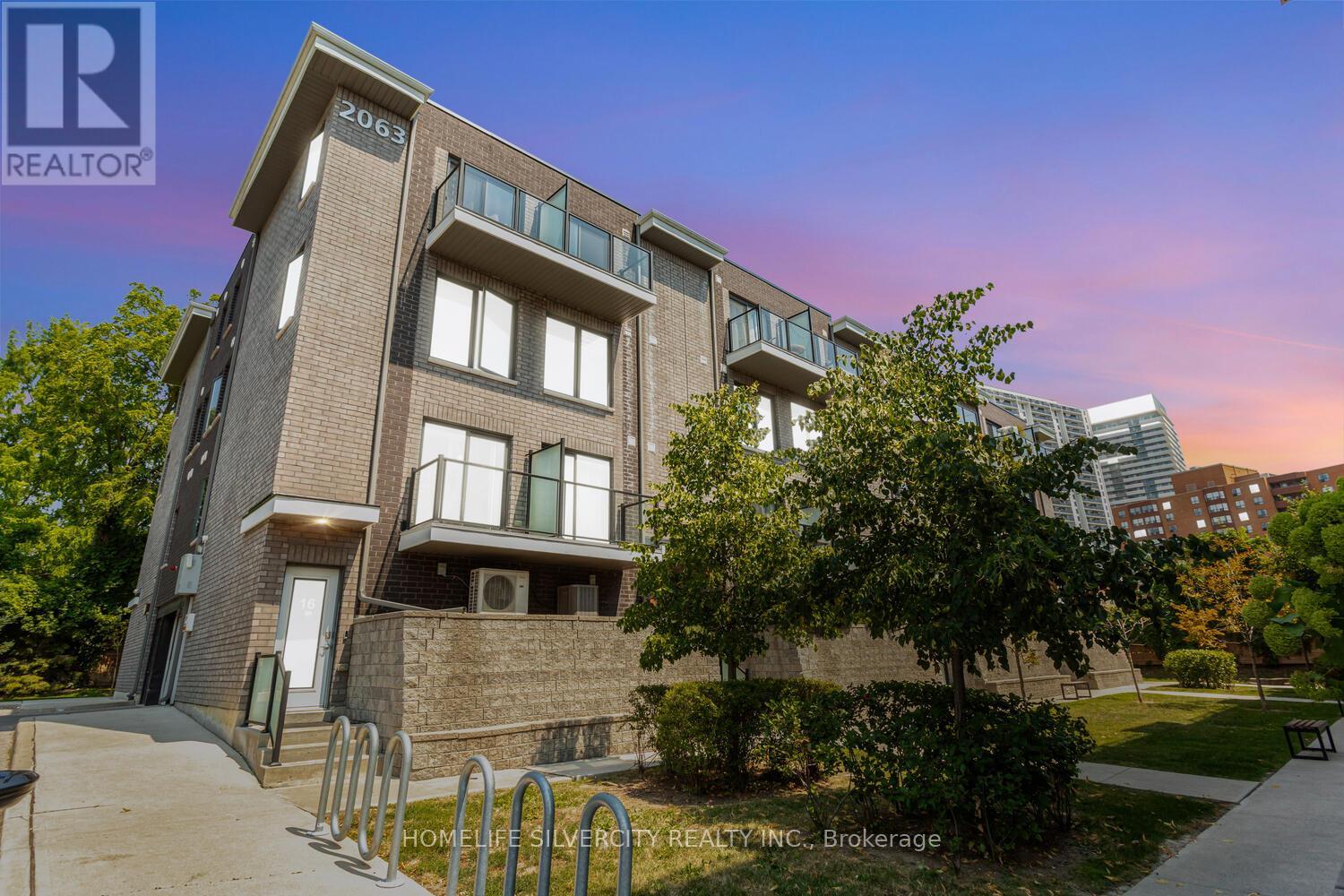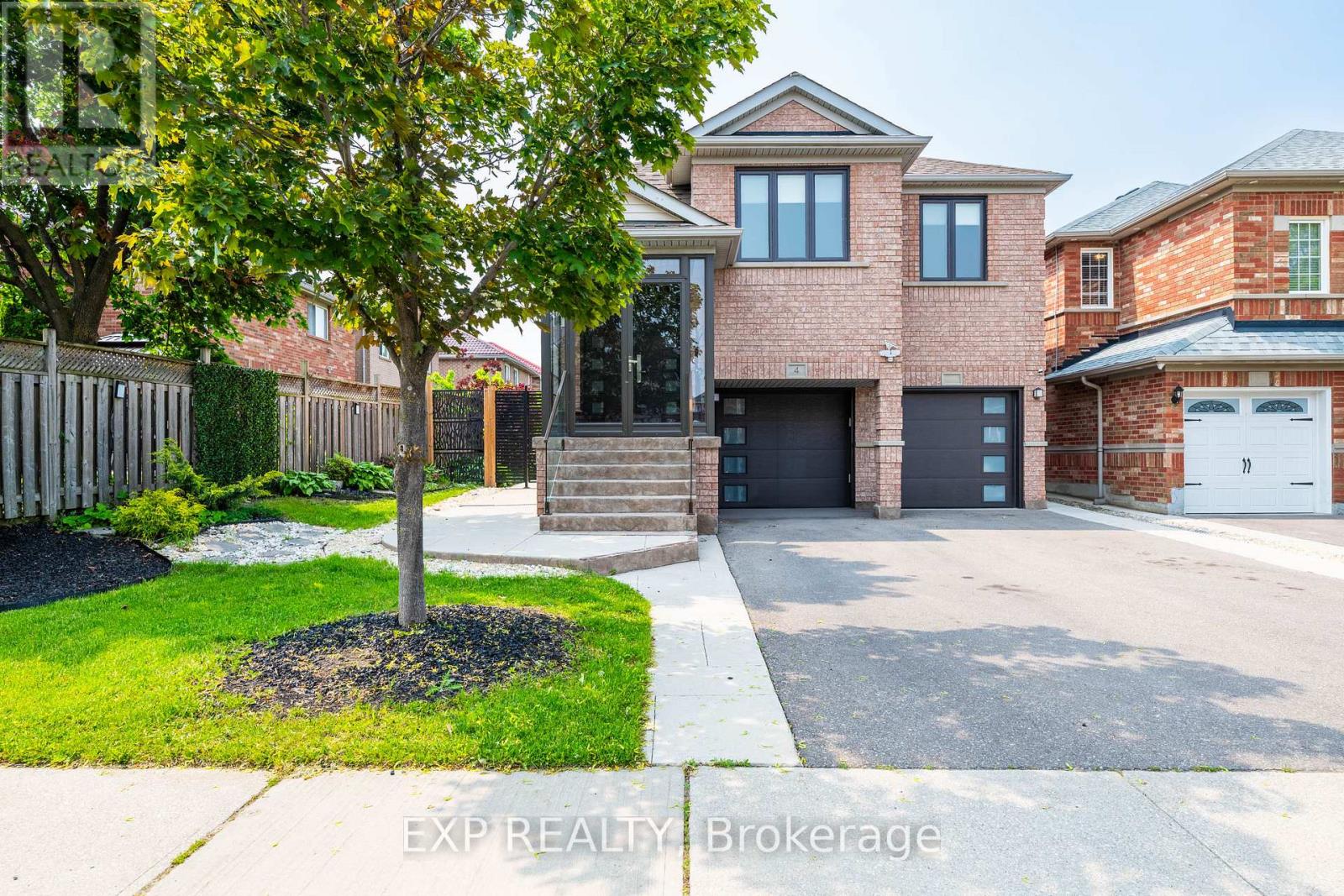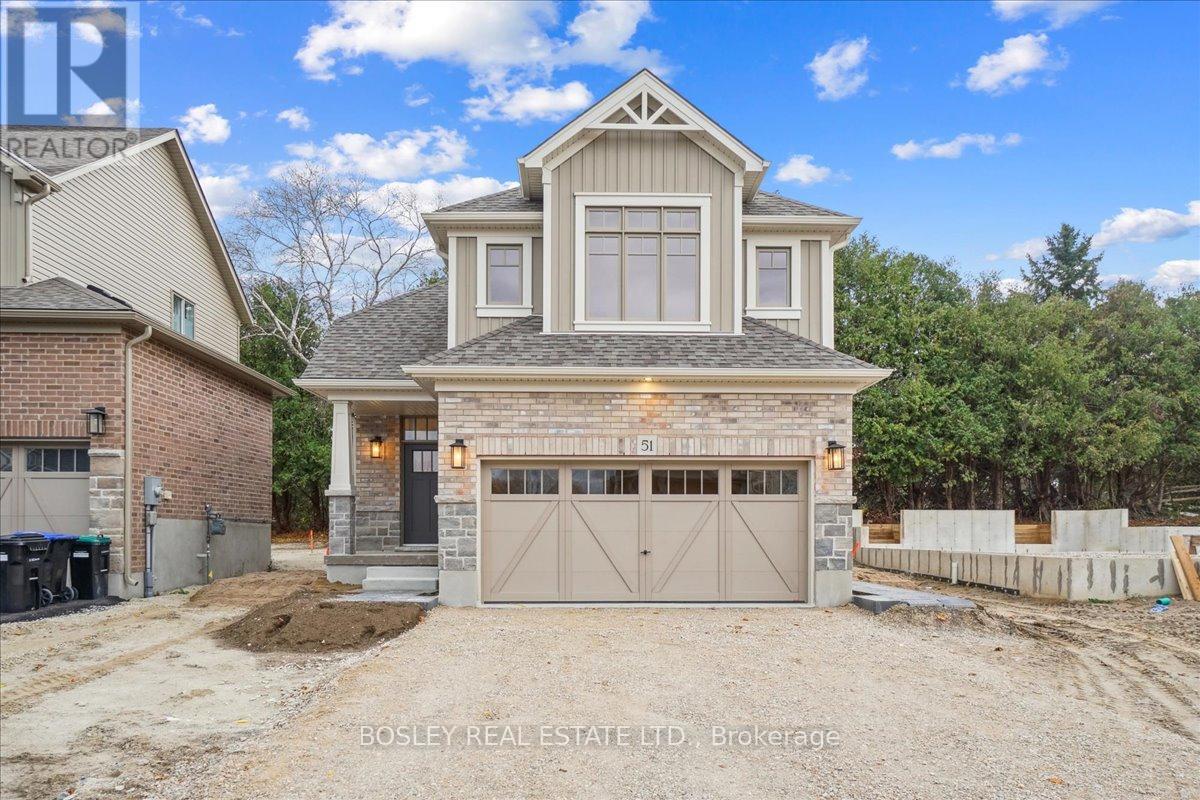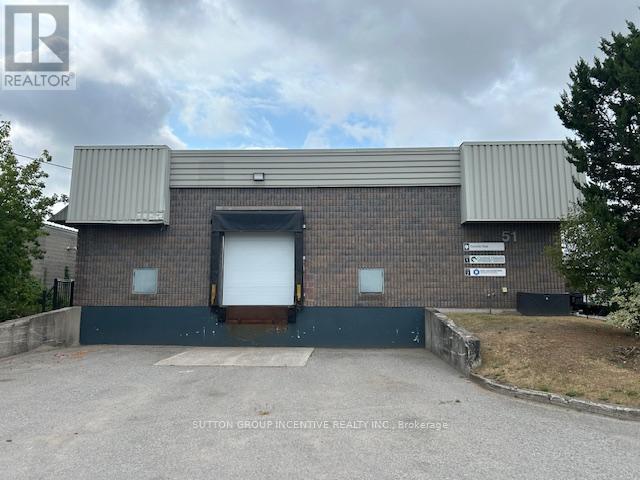722 - 3009 Novar Road
Mississauga, Ontario
Brand new 1 bedroom unit at Arte featuring floor-to-ceiling windows that fill the space with natural light, a spacious walk-in closet, and a sleek, modern open-concept kitchen equipped with stainless steel appliances. The unit also features an extra large balcony. The functional layout offers ample storage with no wasted space, creating a comfortable and efficient living environment. Conveniently located within close proximity to supermarkets, restaurants, public transit, the University of Toronto Mississauga, and Square One Shopping Centre, this home offers both style and accessibility for modern urban living. (id:60365)
15 - 2063 Weston Road
Toronto, Ontario
This beautifully maintained 3-storey town home offers a spacious 1300 sq ft of living space with 3 bedrooms + a den, and 3 bathrooms. The open concept layout is filled with natural light thanks to large windows, a skylight, and 2 walk-out balconies, all complemented by 9' ceilings. Modern laminate flooring and updated light fixtures add to the contemporary feel. The kitchen features quartz countertops, stainless steel appliances, and a modern backsplash. The master retreat includes a walk-in closet and a 4-piece ensuite washroom, with two additional spacious bedrooms completing the sleeping quarters. Underground parking and a locker are included, and the furnace and a newly installed AC are owned. Enjoy the convenience of direct access to your unit from underground parking, low maintenance fees (including water), and easy access to public transportation with a TTC stop at your doorstep and proximity to the GO Train, UP Express, and Highway 401. It's just under 30 minutes to Union Station and approximately 10 minutes to Toronto Pearson Airport. Local amenities include a library, community center, and walking trails, with Costco, Walmart, and Superstore nearby. Schools and shops are also within easy reach, making this an ideal location for both city and family living. (id:60365)
21 Foxacre Row
Brampton, Ontario
Fabulous 3+1 bedroom home in desirable area! Large legal basement apartment with appliances. This is a must see hit! Freshly painted, laminate flooring, crown molding, wainscoting. ** This is a linked property.** (id:60365)
24 - 2273 Turnberry Road
Burlington, Ontario
Discover refined living in this beautifully updated 3+1 bedroom townhome, nestled on a quiet street in Burlington's prestigious Millcroft golf community. Offering a blend of style, comfort, and convenience, this turnkey home is ideal for families and professionals alike. The sun-drenched, open-concept main floor features wide-plank engineered hardwood that flows seamlessly throughout. The designer kitchen is a showstopper, boasting quartz countertops, an impressive 8-ft island with seating, a sleek subway tile backsplash, and premium stainless steel appliances. A dedicated dining area provides the perfect setting for family meals or entertaining guests. Step out to the private backyard - ideal for summer BBQs and quiet relaxation. Upstairs, the spacious primary retreat is a true haven with a large picture window, walk-in closet, and a luxurious 4-piece ensuite complete with quartz vanity, a soaker tub, and a glass shower. Two additional bedrooms share a stylish 4-piece bath, while the second-floor laundry area accommodates full-size side-by-side machines for added convenience. The fully finished lower level adds versatility with a cozy rec room, 3-piece bath, and a true guest bedroom - perfect for visitors, a teen retreat, or home office. Additional highlights include inside garage entry, smart thermostat, rough-in for an EV charger, and low condo road fees covering snow removal and landscaping. Enjoy a premium location just minutes from Millcroft Golf Club, top-rated schools, beautiful parks, shopping, and quick access to HWY 407 & 403. Move-in ready and thoughtfully upgraded - this home is the perfect blend of elegance and function. Welcome to Millcroft living. Some photos have been virtually staged. (id:60365)
2054 Bridge Road
Oakville, Ontario
Welcome to 2054 Bridge Road, a fantastic opportunity for builders, investors, renovators, and first-time buyers. This great starter or downsizer home, or building lot (64x119), is located in the quiet, family-friendly west Oakville. This solid Oakville bungalow is seeking its next owner after more than 50 years. Situated on a 7,556 sq. ft. lot zoned RL3-0, this 3-bedroom, 2-bathroom bungalow features hardwood floors on the main floor, a finished basement with a gas fireplace and bar, a second 3-piece washroom, and plenty of storage. Parking for 6 cars provides ample room for entertaining in the spacious backyard, complete with its own garden shed. The property offers convenient access to QEW and Bronte Go Station and is just a short walk to Seabrook Park and Gladys Speers Public School. Live, renovate and flip, or start fresh and build your dream home. Easy to Show! Potential for basement apartment with separate entrance. 7,556 sq. ft lot - Can build up to 3,098 sq. ft without committee of adjustments. Zoned RL3-0 - Offers Reviewed Sunday August 24th at 8:00 PM (id:60365)
338 - 1100 Lansdowne Avenue
Toronto, Ontario
Experience loft living at its finest in this bright and expansive 2+1 bedroom, 2 bathroom corner residence at the coveted Foundry Lofts ideally situated in Toronto's West end. This exceptional two-storey unit showcases a recently renovated (2024) kitchen with ample drawers, brand new full size stainless steel appliances, hardwood flooring throughout and large arched windows that bathe the space in natural light, highlighting the lofts exposed brick, generous proportions and contemporary finishes. The unit features an oversized primary bedroom with skylight, double closets, and an adjacent sizeable den with built-in shelving currently functioning as a study. The upper level bathroom is sizeable and luxurious with a deep soaker tub and separate glass enclosed shower. The second bedroom on the main level has a large window and closet. Residents enjoy access to building amenities: a stunning central atrium with lounging areas, fitness centre, party room and visitor parking. Located moments from Geary Ave, Balzac's Coffee, Earlscourt Park, Corso Italia, the Junction, Foundry Lofts offers a blend of urban charm and modern convenience a truly rare offering in Toronto's West end! 1 underground parking spot included. Unfurnished unit. (id:60365)
6 - 31 Town Line
Orangeville, Ontario
Modern comfort meets everyday function in this stylish 3-bedroom townhouse, built in 2020 with a focus on contemporary living. Step inside to find engineered hardwood floors and a bright, open-concept layout that flows effortlessly from room to room. The kitchen is a standout, featuring rich dark cabinetry, stainless steel appliances, and a timeless tile backsplash - perfectly positioned beside the living and dining areas for easy entertaining. A striking feature wall brings depth and character to the main floor, while large windows fill the space with natural light. Upstairs, the spacious primary bedroom offers a peaceful escape with a walk-in closet and private 3-piece ensuite. Two additional bedrooms and a full main bathroom provide flexibility for growing families, guests, or a home office. The unfinished basement is full of potential, with a rough-in for a bathroom and central vac already in place. Youll also appreciate the convenience of inside access from the built-in garage and a fully fenced backyard ideal for summer BBQs or quiet evenings under the stars. With a practical layout, trend-forward design, and room to grow, this home is a perfect fit for modern life. (id:60365)
304 - 4677 Glen Erin Drive
Mississauga, Ontario
Unobstructed S/E corner view condo on the third floor. 2 + 1 plus 2 baths, parking and locker. 935 sq.ft of luxury living plus balcony. Located in the heart of Erin Mills, you're steps from Erin Mills Town Centre, Credit Valley Hospital, Hwy 403, top-rated schools, beautiful parks and so much more. The building offers exceptional amenities, including a swimming pool, gym, sauna, steam room, yoga studio, study room, party rooms, a dining area, and a rooftop terrace. With everything you need for modern, upscale living. This condo is the perfect place to call home. (id:60365)
455 Canterbury Crescent
Oakville, Ontario
Welcome to 455 Canterbury Crescent - nestled in one of Oakville's Most Sought After Neighborhoods. Tucked away on a serene tree-lined crescent in the heart of Oakville. 455 Canterbury Crescent offers a great opportunity to live in a community with charm. This residence sits on one of the most coveted streets in the area - known for its quiet, family-friendly atmosphere, mature trees, & beautiful homes. Canterbury Crescent is part of a tight knit enclave where neighbours take pride in their properties, children still play safely in front yards & ride bikes down the quiet street. Just steps away, you'll find lush parks, top-rated schools ( Oakville Trafalgar High & EJ James Schools ), & scenic walking trails that wind through the surrounding greenspace - all while being moments from the vibrant amenities of Kerr Village, Downtown Oakville, & the Lakeshore. The large front and backyard may especially appeal to gardeners. Whether you're looking to raise a family, enjoy a peaceful retreat, downsize, or invest as an investor in a premier Oakville address, this location delivers - with it's warm sense of community & a setting that offers both tranquility & convenience, 455 Canterbury Crescent is more than a home - it's a lifestyle. CALLING ALL motivated Builders build investors invest renovation renovate fixer upper fixerupper rebuild estate asis whereis (id:60365)
4 Silverbell Court
Brampton, Ontario
Welcome to 4 Silverbell Court - a beautifully maintained, move-in ready raised bungalow nestled on a quiet court in the desirable Fletcher's Meadow community. This turnkey home features 3 spacious bedrooms, 3 full bathrooms, and 2 modern kitchens, offering exceptional versatility for families or investors. Enjoy an entertainers dream backyard with a fully fenced yard, expansive concrete patio, and multiple gazebos perfect for gatherings or relaxing in privacy. The main kitchen is a chefs delight, boasting quartz countertops, abundant storage, and sun-filled sliding balcony doors.The main level showcases elegant hardwood floors and a generous primary suite with a walk-in closet and a renovated ensuite featuring a luxurious soaker tub. The fully finished lower level includes a custom one-bedroom suite with a private entrance and walk-out, ideal for multi-generational living, in-law accommodation, or rental income potential. Experience turnkey living, privacy, and modern comfort at 4 Silverbell Court. (id:60365)
Lower - 63b Shipley Avenue
Collingwood, Ontario
Step inside and discover comfort & Style in this all-inclusive Legal 2-Bedroom Basement Apartment with 2 car parking & a private side yard! Imagine coming home to a space that feels just right. As you step inside, you instantly notice the warmth of luxury vinyl plank flooring beneath your feet, the seamless flow of the open-concept living, dining, and kitchen area, and the way the space invites you to relax, entertain, and enjoy. You can already picture yourself here cooking in a beautifully designed kitchen, sharing meals, and unwinding after a long day. With two spacious bedrooms, this home offers the comfort and flexibility you need, whether it's for restful nights, a stylish home office, or a peaceful retreat. The 4-piece bath is thoughtfully designed to elevate your daily routine, while the ensuite laundry ensures ease and convenience right at your fingertips. And because home should be about more than just a place to live, this unit is designed for effortless comfort. Nestled in a prime Collingwood location, you're moments from scenic trails, vibrant shops, and cozy cafes where small-town charm meets modern convenience. You can already imagine it the ease, the warmth, the perfect fit. Step forward. Your new home awaits. View the Virtual Tour link for floor plans, video & full 3D Tour! [NOTE - Virtual tour and photos are of a similar model - colours & finishes will vary but the layout is the same] (id:60365)
1b - 51 Churchill Drive
Barrie, Ontario
Great South Barrie Hwy 400 Access. Close to All Amenities. Warehouse space in an Industrial Mult Unit Building. Twim Building 53 Churchill same owner with shared parking. The Subject Unit is entitled to parking in front of their unit. Subject has 3 parking spaces at the side and additional room in front of the loading dock. Additional rent TMI $4.00 (id:60365)













