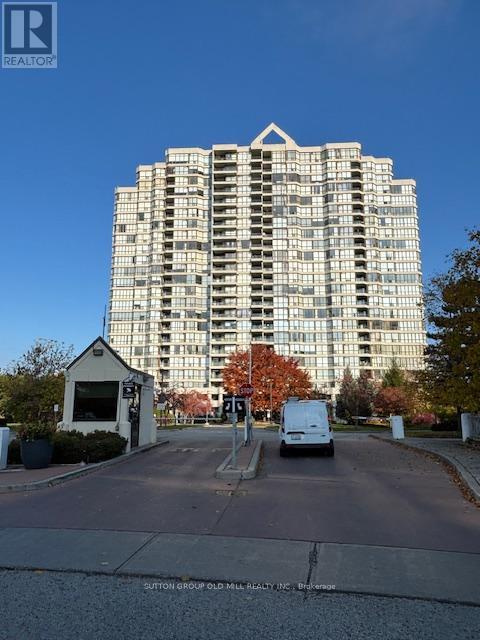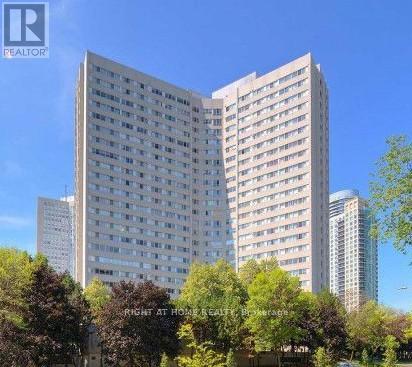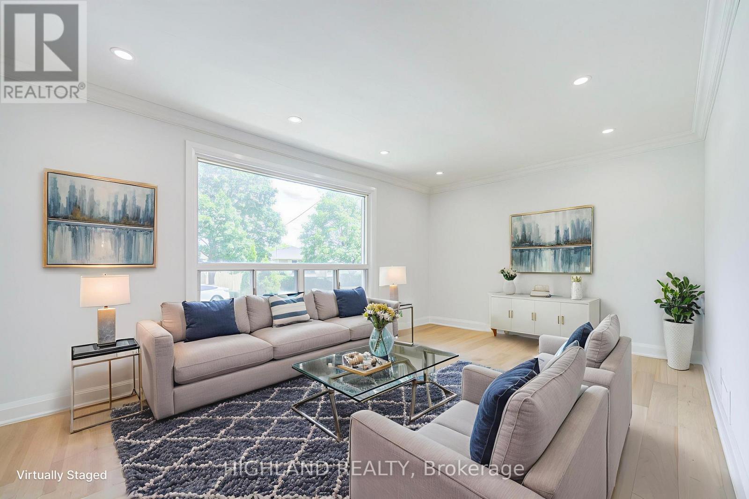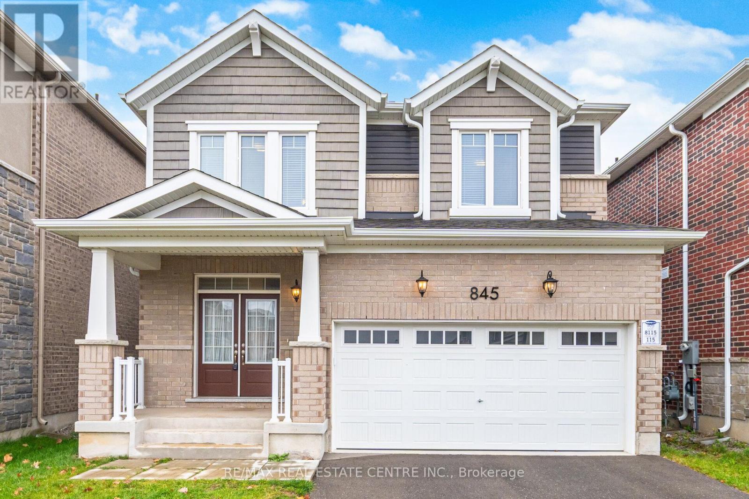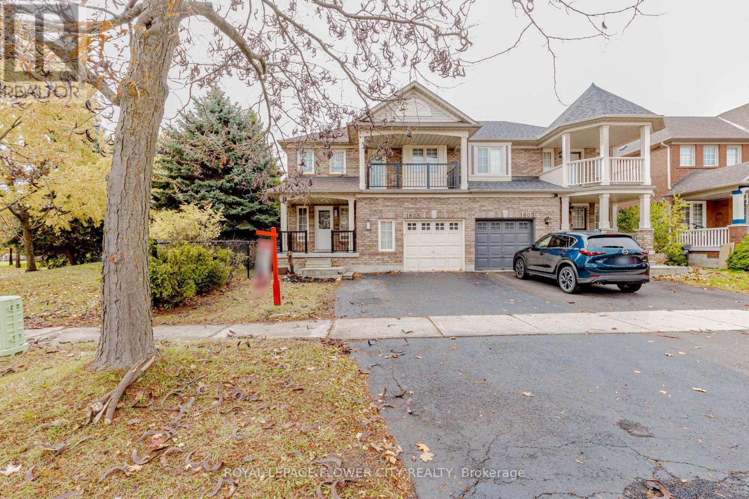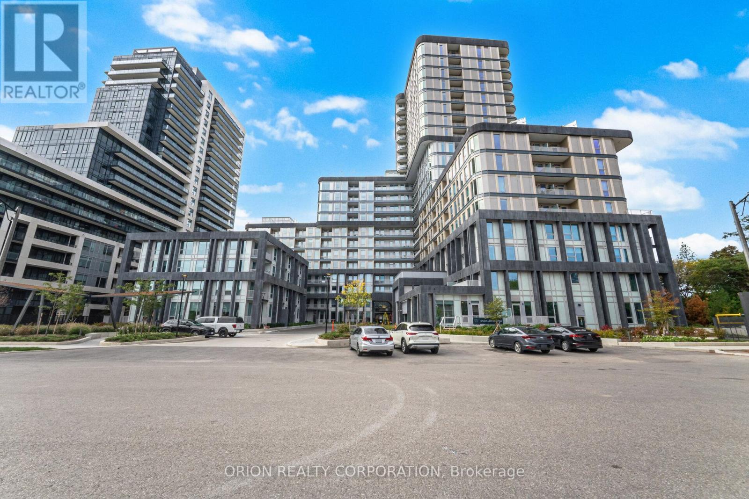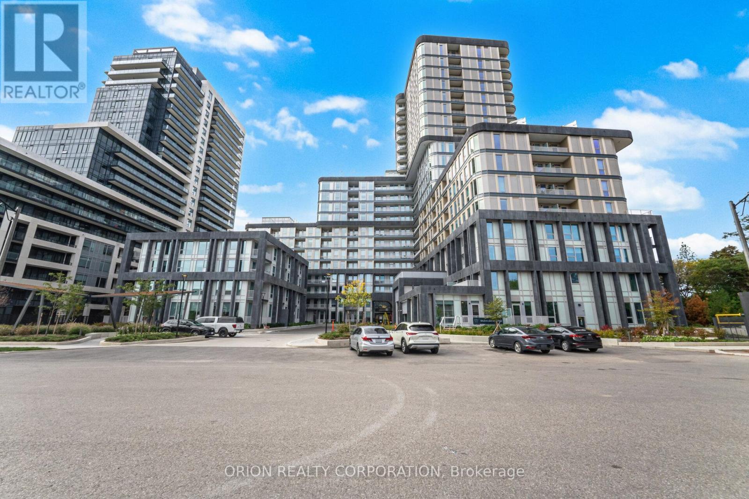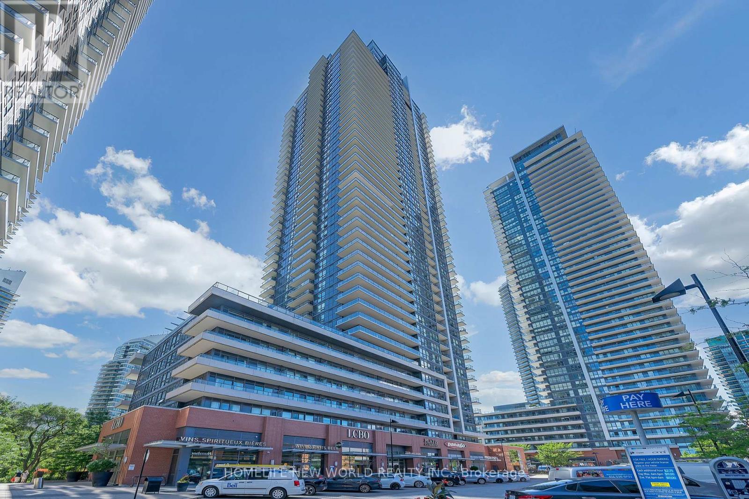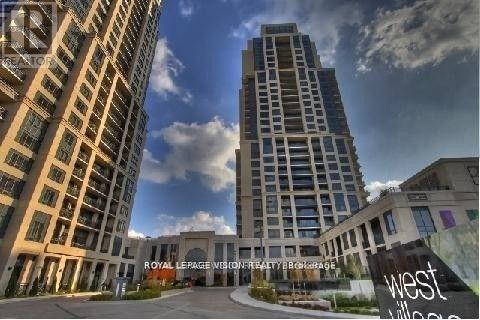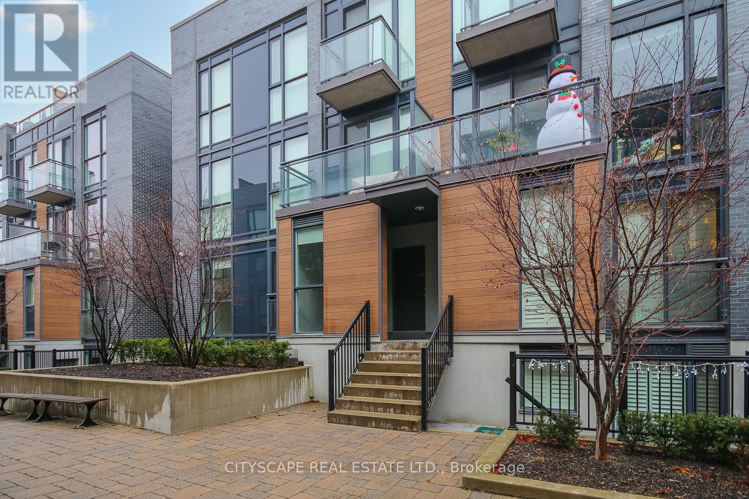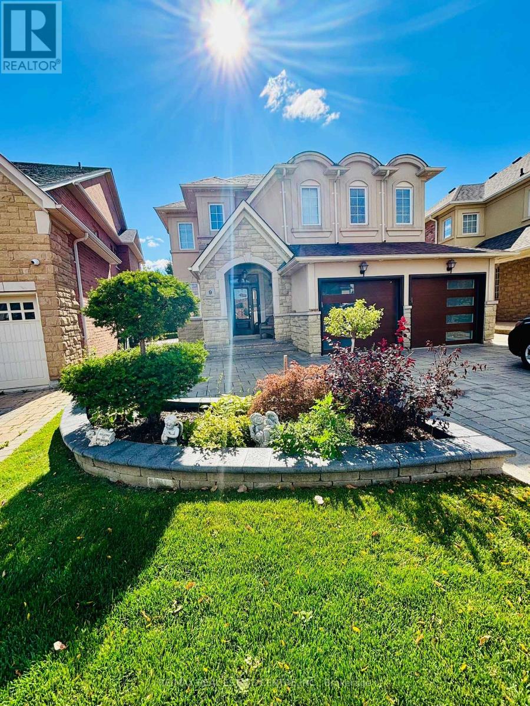2003 - 3 Rowntree Road
Toronto, Ontario
Newly Renovated, Showing to Perfection! 1292 Sq Feet, 2 Bedroom, 2 Bathroom, Balcony, Laundry Rm, Ensuite Extra Storage In This Layout Only. Laminate Flooring, New Kitchen Cabinets And Stainless Steel Appliances. Situated At Resort-Style Living in Toronto Surrounded By Nature. Gated Community With 24-Hour Security, Indoor/Outdoor Pools, Gym, Squash Court, Tennis Courts, Ping-Pong Room, Lounge & Sauna. Newly Renovated Large Party Room With New Kitchen & Bar. Located Conveniently Beside Elementary/Junior School, Plaza With Numerous Dining Options, Tim Horton's & 24-Hrs Rabba Store. Recently Built LRT Along Finch Ave. Can Take You To York University, Humber College, Hospital Or Pearson Intl. Airport In Minutes. Building Backs Onto The Humber River And Rowntree Mills Park. Fantastic Property For Professionals, Families. Additional Storage Extra To Unit Storage Is Available For Monthly Fee Of $75.00. 1 Parking Available To Tenant On P1 A 186 Is Incl. In Rent. (id:60365)
809 - 3700 Kaneff Crescent
Mississauga, Ontario
NEWLY RENOVATED!! TURN-KEY MOVE IN READY!! or a great investment opportunity!! Building with large units and low maintenance fees. Located in the Mississauga Valley area, walking distance to schools, community centre, shopping and transit. Access to All Major Highways (403/401/QEW). Close to Square for easy access to Go and Subway. Bright light exposure! One bedroom plus den. Building boats lots of amenities: swimming pool, Gym, Tennis court, Sauna, REC room, Game room and community BBQ and 24 hours security. (id:60365)
38 Esmond Crescent
Toronto, Ontario
This beautiful detached home is recently renovated with over $$$ in high qualities upgrades, features gorgeous hardwood floors that run seamlessly throughout, Brand New stylish stairs for the whole house, a professionally designed Brand New modern kitchen: Granite Counter top, back splash and Brand New stainless steel appliance, high quality cabinet and lovely breakfast area. Brand New washroom, Large lower-level recreation space and additional bedroom complete the interior. Enhanced by the contemporary installation of new LED lights and pot lights. Great Location! Situated on a quiet corner of a peaceful street, Large window with a lot of natural light. It is just a 10-minute walk to Walmart and Costco, and only 5 minutes to schools and parks offering true convenience and tranquility in a central location, perfect for family living. Several renovated detached homes are located in this neighborhood, making it a prime area with great potential for additions or redevelopment. (id:60365)
845 Aspen Terrace
Milton, Ontario
Spacious and beautifully maintained 4-bedroom, 4-bathroom detached home available for lease - upper level only at 845 Aspen in Milton. Located in a family-friendly neighborhood close to schools, parks, shopping, and transit. This bright and functional layout offers a large open-concept main floor with hardwood floors, a generous living/dining area, and a modern kitchen featuring stainless steel appliances, ample cabinetry, and a center island - perfect for family meals and entertaining. Walk out to a private backyard space exclusive to Upper tenants. A standout feature: Three full bathrooms on the upper level! The second floor includes 4 spacious bedrooms, each with access to a bathroom: Primary bedroom with walk-in closet and a 5-piece ensuite. Second bedroom with its own private ensuite Two additional bedrooms connected by a shared Jack-and-Jill bathroom. Laundry conveniently located on the upper level. 1 Driveway parking and Garage included. (Basement rented separately will include one driveway spot). Utilities will be split. 75/25 (id:60365)
1805 Samuelson Circle
Mississauga, Ontario
Stunning Corner Lot House.... Backing Onto Ravine....Quiet neighborhood-Gorgeous Semi-Detached in the Heart of Mississauga. Fully Upgraded with laminate floor. Family room w/gas Fireplace, Partially finished basement w/rec room. Primary Bedroom w/balcony & 5Pc ensuite with jacuzzi. Incredible back yard with concrete patio, perennials and lots of privacy. Brand New Appliances... Extra Windows Brings plenty of Sunlight....Separate Dining, Living And Family Rooms...Extra Wide Garage with Window. Don't Miss This Opportunity...Must Visit... (id:60365)
410 - 3240 William Coltson Avenue
Oakville, Ontario
WELCOME TO GREENWICH CONDOS BY BRANTHAVEN. THIS BEAUTIFUL OPEN CONCEPT 2 BEDROOM WITH 2 BATH; SUITE IS 740 SQFT OF LIVING SPACE. A SPACIOUS LIVING/DINING AREA WITH NATURAL SUNLIGHT AND DIRECT ACCESS TO THE BALCONY FROM THE LIVING ROOM. FEATURES A MODERN KITCHEN W ADDITIONAL UPGRADES SUCH AS OVER-THE-RANGE MICROWAVE HOODFAN AND SMART HOME LEAK DETECTOR IN LAUNDRY.HOTEL INSPIRE CONDO AMENITIES SUCH AS COURTYARD ENTRANCE, LOBBY/CONCIERGE, COWORKING SPACE, MEDIA & SOCIAL LOUNGE, DINING BAR, PRIVATE DINING ROOM, GYM/STUDIO AND YOGA ROOM AND A CHIC PET SPA. LEVAL 13 HAS OUTDOOR BAR LOUNGE, BBQ/AL FRESCO DINING, FIREPIT. SMART TECHNOLOGY SUCH AS LOBBY ENTERPHONE, SUITE SECURITY, IN-SUITE SYSTEM CONTROL TOUCH PAD, IN-SUITE INTELLIGENT PARTNER SMART APP AND KEYLESS ENTRY. PARKING SPOT HAS EV ROUGH-IN.GREENWICH CONDOS HAS GEOTHERMAL HEATING AND COOLING. Additional Monthly fees: Parking maint. fee: $59.07; Locker maint. fee: $26.82; Bulk Internet and Smart Home: $66.81Water Separately Metered Electricity Separately Metered WORLD CLASS LOCAL AMENITIES, CLOSE TO SHOPS, SCHOOLS, PUBLIC TRANSIT, RESTAURANTS, GROCERIES AND MORE! (id:60365)
407 - 3240 William Coltson Avenue
Oakville, Ontario
WELCOME TO GREENWICH CONDOS BY BRANTHAVEN. THIS BEAUTIFUL OPEN CONCEPT 1 BEDROOM SUITE IS 560 SQFT OF LIVING SPACE. A SPACIOUS LIVING/DINING AREA WITH NATURAL SUNLIGHT AND DIRECT ACCESS TO THE BALCONY. FEATURES A MODERN KITCHEN WITH LOTS OF COUNTER AND CABINET SPACE AND THE BENEFITS OF A BREAKFAST BAR. ADDITIONAL UPGRADES SUCH AS QUARTZ BACKSPLACH ON VANITY COUNTERTOP AND SMART HOME LEAK DETECTOR IN LAUNDRY.HOTEL INSPIRE CONDO AMENITIES SUCH AS COURTYARD ENTRANCE, LOBBY/CONCIERGE, COWORKING SPACE, MEDIA & SOCIAL LOUNGE, DINING BAR, PRIVATE DINING ROOM, GYM/STUDIO AND YOGA ROOM AND A CHIC PET SPA. LEVAL 13 HAS OUTDOOR BAR LOUNGE, BBQ/AL FRESCO DINING, FIREPIT. SMART TECHNOLOGY SUCH AS LOBBY ENTERPHONE, SUITE SECURITY, IN-SUITE SYSTEM CONTROL TOUCH PAD, IN-SUITE INTELLIGENT PARTNER SMART APP AND KEYLESS ENTRY. PARKING SPOT HAS EV ROUGH-IN.GREENWICH CONDOS HAS GEOTHERMAL HEATING AND COOLING.Additional Monthly fees:Parking maint. fee: $59.07; Locker maint. fee: $26.82; Bulk Internet and Smart Home: $66.81Water Separately MeteredElectricity Separately MeteredWORLD CLASS LOCAL AMENITIES, CLOSE TO SHOPS, SCHOOLS, PUBLIC TRANSIT, RESTAURANTS, GROCERIES AND MORE! (id:60365)
4304 - 2220 Lake Shore Boulevard W
Toronto, Ontario
Lakeside Luxury Meets Urban Convenience in Mimico! Welcome to 2220 Lake Shore Blvd W a beautifully appointed 2-bedroom, 2-bathroom corner unit perched on the 43rd floor, offering 801 sqft of modern living space in one of Toronto's most vibrant waterfront communities. Facing northwest, this sun-filled suite boasts breathtaking views of Lake Ontario, the city skyline, and spectacular sunsets from your private balcony the perfect spot to enjoy your morning coffee or unwind in the evening. Step inside to discover a bright, open-concept layout featuring floor-to-ceiling windows and soaring 9-foot ceilings. A sleek modern kitchen with stainless steel appliances, and stylish finishes throughout. The spacious primary bedroom includes a walk-in closet and a private ensuite bath, creating the ideal retreat after a long day. Live in true resort-style comfort with access to over 30,000 sqft of premium amenities, including an indoor pool, sauna & steam room, fitness centre, yoga studio, squash court, rooftop BBQ terrace, theatre room, and a sports lounge. Everything you need is just steps away with direct indoor access to Metro, Shoppers Drug Mart, LCBO, and major banks making everyday living incredibly convenient.Enjoy life in a thriving neighbourhood just minutes from waterfront trails, Humber Bay Park, and Mimico Beach perfect for outdoor enthusiasts and families. Surrounded by trendy cafes, local eateries, and green spaces, youll be immersed in both nature and culture. Commuting is a breeze with a 5-minute walk to Mimico GO Station, 15-minute drive to downtown, and easy access to the Gardiner Expressway. Ideal for young professionals, downsizers, or small families, this unit includes 1 parking space and a locker for added convenience. (id:60365)
1204 - 6 Eva Road
Toronto, Ontario
Tridel West Village Gorgeous 1 Bdrm + Den with 2 parking spaces (Tandem) plus space for a bike or motorcycle. One Locker included laminate floors throughout. Close to Major Highways 427, 401, Qew Mid-Point Downtown and Mississauga, close to airport and Kipling Subway. Bright Spacious unit with Quality finishes & South Exposure, Functional Floor Plan & Large Bdrm. Flexible Den Space perfect for home office. Amenities: Movie Theatre, Indoor Swimming Pool, State of the Art Gym, Whirlpool, Steam Room, Parking & Locker on the same floor and next to elevator. Unit is freshly painted and professionally cleaned. (id:60365)
8 - 37 Four Winds Drive
Toronto, Ontario
excellent and Spacious 2 Bedroom, 1.5 Bath Stacked Townhome In North York. Very Well Maintained, open concept kitchen with all SS appliances. Upper floor has 2 good size bedroom. Central Air, Laundry, 1 Underground Parking. This Unit Boast Plenty Of Natural Light. Walking Distance To Finch Station And York University. Ideal for first time buyer or investor..don't miss this great opportunity (id:60365)
402 - 380 Wallace Avenue
Toronto, Ontario
Wallace walk! spacious 2-bed townhouse with Juliette Balcony! light-filled corner townhouse - 2 bedrooms + 1 washroom! The functional design interior provides generous room sizes, ample storage, and high-quality finishes. Soaring 9 ft ceiling! Oversized living/dining! Wall-to-wall closet! 2nd bedroom with a closet! ensuite laundry. Parking is available at an additional cost. Unit is pet-friendly. The unit was recently renovated with new hardwood flooring throughout the unit. New fancy light fixtures in both the living room and the bedrooms. Walking distance to all major Transits! GO Bloor, Dundas West TTC, UP express, Roncy Village! Restaurants! bars! bike and walking trail in a natural setting! (id:60365)
Upper Portion - 9 Belleville Drive
Brampton, Ontario
Welcome to this stunning Double-car garage and extended driveway , move-in-ready detached home featuring a perfect blend of luxury, comfort, and functionality. The property boasts an inviting open-concept layout with bright and spacious living areas, complemented by elegant finishes throughout. Step inside to find a large foyer with hardwood staircase, leading to a beautifully designed main floor with a formal dining area, a cozy family room, and a modern kitchen equipped with stainless steel appliances, granite countertops, and plenty of cabinetry. The breakfast area overlooks the backyard, offering ample natural light through large windows. Upstairs, youll find generously sized bedrooms, including a primary suite with a walk-in closet and a spa-like ensuite featuring a soaker tub and separate shower. Enjoy outdoor living in the beautifully landscaped backyard, complete with a large stone patio, entertainment area, and low-maintenance greenery ideal for gatherings or quiet relaxation.Located close to top-rated schools, parks, shopping, and public transit .This home truly has it allluxury finishes, functional design, and a serene outdoor retreat. Dont miss your chance to make it yours! (id:60365)

