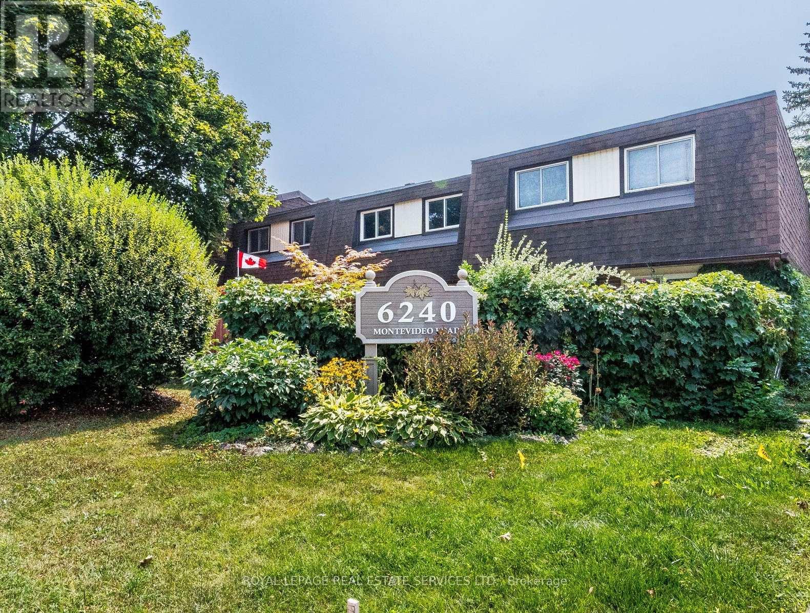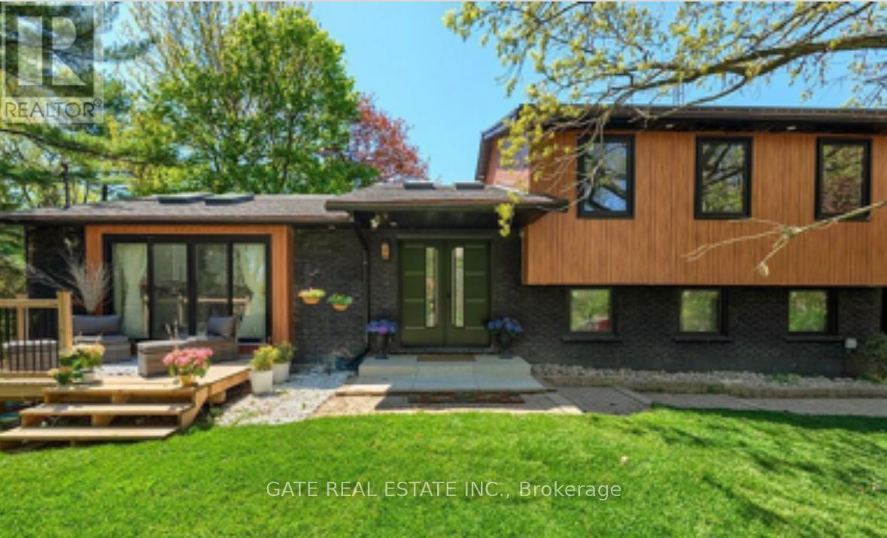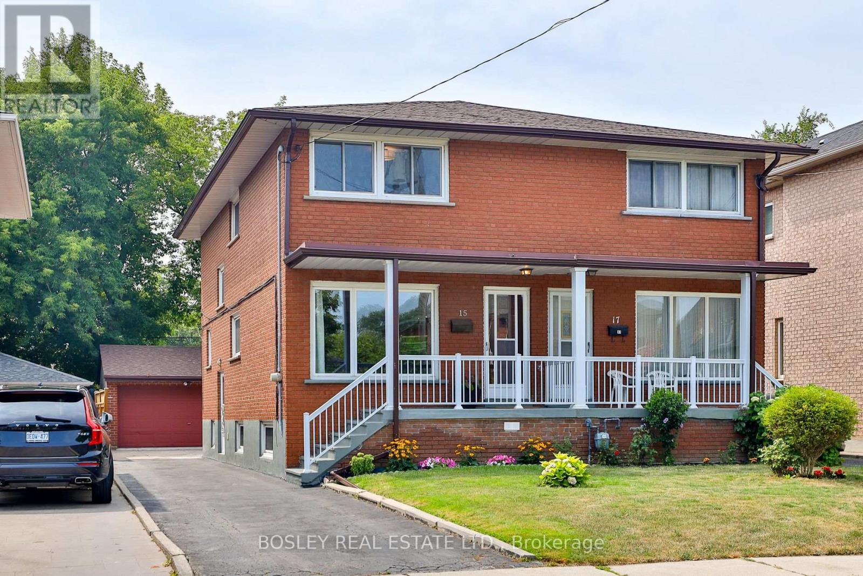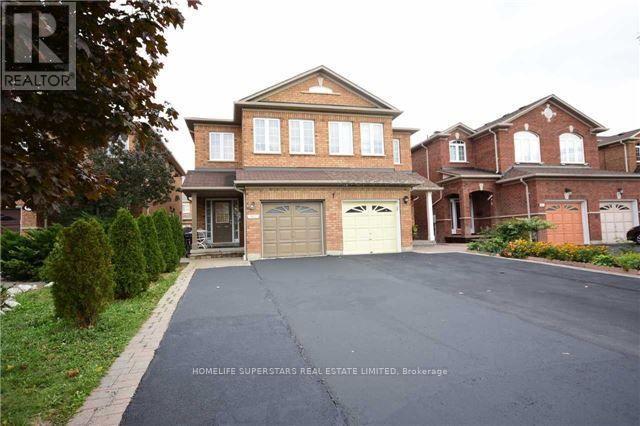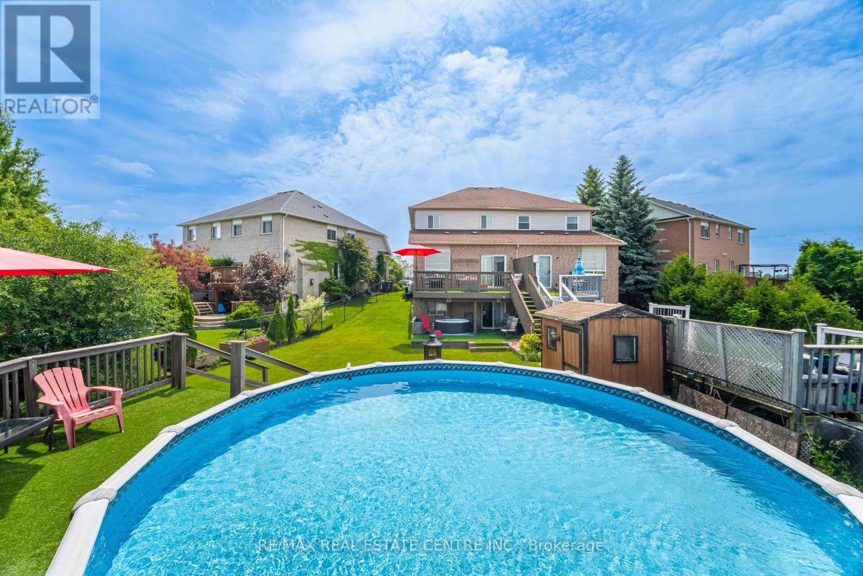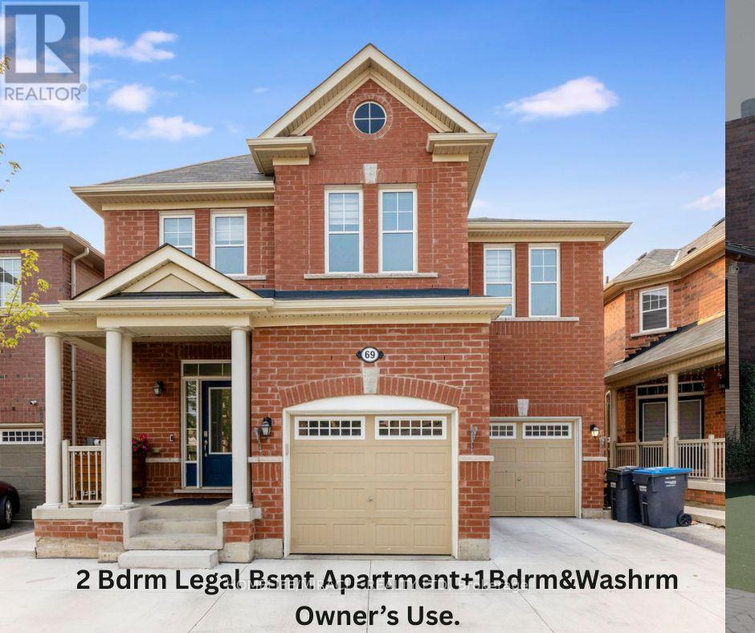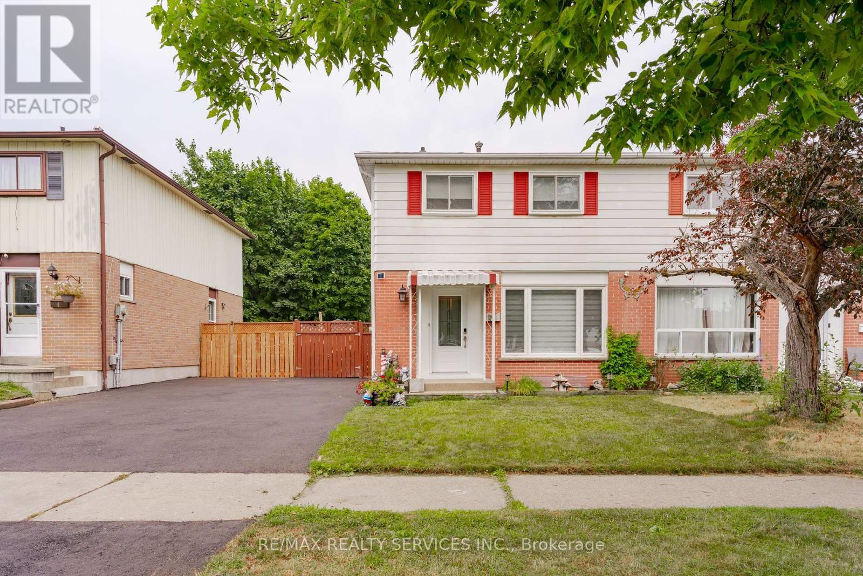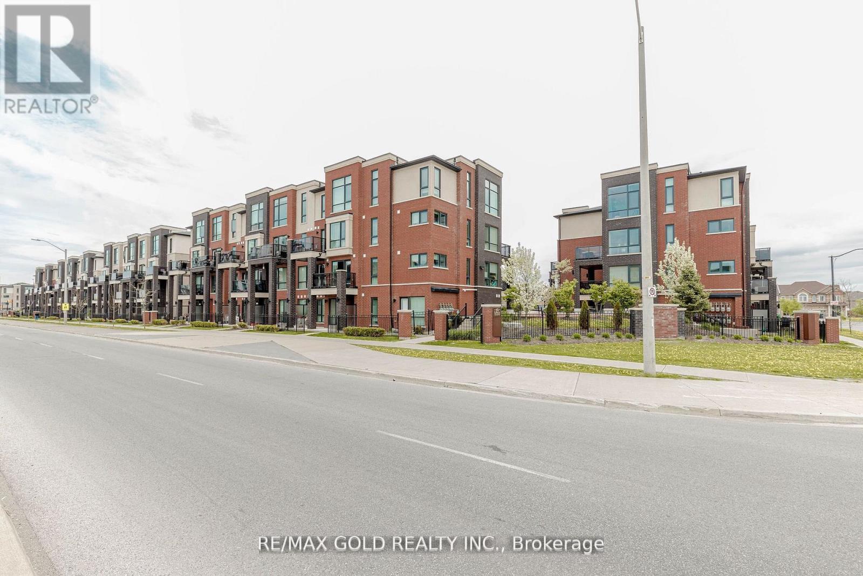2 - 760 Village Green Boulevard
Mississauga, Ontario
Absolutely Stunning 3+1 Bedroom 3 Bathroom Executive Townhome In Sought After Lakeview Location! Approx 2200 Sqft Of Living Space With 9Ft Ceilings, California Shutters! Gleaming Hardwood Floors Throughout! Master Bedroom With 4 Piece Ensuite & 2 Walk-In Closets! Large Finished Basement With Pot Lights, Access To Garage, Spacious Bedrooms, Huge Den That Could Be Converted To 4th Bedroom! Large Centre Island In Renovated Kitchen! A Must See! (id:60365)
9 - 6240 Montevideo Road
Mississauga, Ontario
Luxuriously Renovated & Exceptionally Spacious 3-Bedroom Townhome in heart of Mississauga. Discover this stunning residence in the Meadowvale community. Featuring rich hardwood flooring and elegant pot lights throughout, this home boasts a brand-new, designer-upgraded kitchen with a cozy breakfast area, quartz countertops, and premium stainless steel appliances. The open-concept layout offers a seamless flow, while the bright walk-out basement leads to a private backyard perfect for relaxing or entertaining guests. Enjoy the convenience of visitor parking and proximity to all amenities, with quick access to Hwy 401/403, walking distance to Lake Wabukayne and Lake Aquitaine, public transit, top-rated schools, libraries, and parks. An outstanding property that truly stands out! (id:60365)
6660 Appleby Line
Burlington, Ontario
Welcome to this beautiful oasis and a breathtaking paradise!!! Approximately 3600 sq ft including all levels of total living area where lower level is approximately 800 sq. ft.Who needs to go to a cottage or a resort!!!This property feels like both.Live in the midst of a city and get a feel of living in a country side. Rare opportunity to own your own summer retreat and Winter Wonderland located minutes away from amenities on the border of Burlington and Milton.Minutes away from public schools, Hospital, HWY 401,403,banks,plazas,convenience stores,Tim Hortons.This property has 9 skylights enlighten the home with bright sunlight.enjoy and relax with pond,pool ,fruit trees ,hot tub ,solarium in a fully gated and fenced property. soaring ceilings,new windows and doors ,gourmet kitchen,new Jennair appliances.new plumbing and electrical throughout.4 bedrooms and 4 full washrooms new gourmet kitchen. WHOLE HOUSE HAS SMART AUDIO SYSTEM WHERE SPEAKERS CAN BE ADDED. There is gas connection in family room for fIreplace. New garage door. Please see the feature sheet for extra special features.Applied for permit for addition of approximately 1000 sq. ft on top of garage.school bus route neighbourhood.CANADIAN MARTYRS ELEMENTARY SCH. 12.8 KMS RATING 8.72.DR. FRANK J. HAYDDEN SECONDARY SCH. 9.4 KMS RATING 82.DR. FRANK J. HAYDDEN SEC4. KILLBRIDE PUBLIC SCHOOL 4.9 KMS RATING 6.5.APPROVED.ALL DECKS ARE NEW (id:60365)
5459 Palmerston Crescent
Mississauga, Ontario
A fantastic semi-detached home located on a quiet, family-friendly crescent in Central Erin Mills. This open-concept home boasts sunny east and west exposures, After entering from the large enclosed porch, a welcoming and spacious living room and dining room with a 2-way fireplace. The kitchen and breakfast area offer a walk-out to an east-facing sundeck, perfect for enjoying your mornings. New Kitchen Island. The upper level includes 3 spacious bedrooms and a main bathroom with an oval tub and separate shower. The finished walk-out basement, facing the east backyard, provides additional living space with a recreation room, a full bath, a kitchenette, a small den, and ample storage. This property is in an excellent location, offering access to top-ranked schools such as Vista Heights (with French Immersion), Streetsville High School, Gonzaga High School, and an AP program in John Fraser High School. It's also conveniently located a 15-minute walk from Streetsville Go station, making it ideal for GTA commuters. You'll be close to the historical Streetsville Village and Credit River, known form any year-round events and festivals, as well as all other essential amenities. The home is just minutes from Erin Mills Town Centre, Credit Valley Hospital, and Highways 403, 401, and 407, allowing you to enjoy the vibrant community life. (id:60365)
15 Cremorne Avenue
Toronto, Ontario
So Much To Love About This Extra Wide 2-Storey Sun-Filled 3 Bedroom Brick Semi-Detached ! 25 Ft Wide Lot With Private Drive And Double Car Garage On Quiet 'Chantilly Gardens' In The Heart Of Mimico | Over 2,200 Square Feet Of Total Living Space | Great Principal Rooms With Large Windows Allowing An Abundance Of Natural Light | Spacious Bedrooms, Eat-In Kitchen, Full Basement (@ 8 FT Ceiling Height) W/ 2nd Kitchen, 3 Pc Bath, Rec Area For Kids To Play, Laundry Room, And Cold Room | Pride Of Ownership W/ Gleaming Hardwood Floors, Beautiful Wood Trim, Crown Molding, Updated Roof, Windows, AC, And 3/4 Inch Waterline | ***Walking Distance To TTC, Mimico Go Station, Royal York Retail (San Remo Bakery, Revolver Pizza, Jimmy's Coffee, RY Meats), Costco, No Frills, Waterfront Park & Yacht Club, Bike Trails, Great Parks And Great Schools (Pre-Schools/Public/Catholic/Arts), FORD Performance Hockey Centre, Cineplex, Tons Of Amenities, And The Best Of City Living ! Walk Score of 88** (id:60365)
2594 Ambercroft Trail
Mississauga, Ontario
Welcome To This Beautifully Maintained Home Nestled In The Heart Of Central Erin Mills! W/ Over 4,400 Sq Ft Of Finished Living Space In One Of Mississauga's Most Desirable Family Communities. Perfectly Situated Within The Boundaries Of Top-Ranking Schools Such As John Fraser Secondary, St. Aloysius Gonzaga Secondary, & Thomas Street Middle School. This Property Offers An Exceptional Opportunity For Families Seeking Quality Education & A Vibrant Neighborhood Lifestyle. Featuring 4+2 Bedroom Home W/ Legal Basement, Carpet-Free W/ Engineered Hardwood On Main & Solid Maple Upstairs. Main Floor Den Ideal For Guests/Office, Open-Concept Living & Dining, Family-Size Kitchen W/ S/S Appliances & Gas Stove, & Cozy Family Room. Upstairs Features 4 Large Bedrooms Including A Primary Suite With W/I & Secondary Closet, Plus 4-Pc Ensuite W/ Jacuzzi! Legal Basement Apartment W/ Separate Entrance Offers 2 Bedrooms, Full Kitchen, Laundry & Bath, Great Income Potential! Backs Onto Serene Greenbelt, No Rear Neighbours. Smart Home Features, Gas BBQ Hookup, Security Cameras, Ample Parking. Enjoy The Convenience Of Being Minutes From Erin Mills Town Centre, Credit Valley Hospital, GO Transit, And Quick Highway Access (403/407/QEW). Parks, Trails, And Community Amenities Are Just Steps Away, Making This An Unbeatable Location For Families On The Go. Move-In Ready W/ Modern Updates. Don't Miss Your Chance To Own A Home In This Coveted School District Perfect For Raising A Family While Enjoying Everything Mississauga Has To Offer! (id:60365)
36 Zebra Trail
Brampton, Ontario
Welcome to this fully upgraded 3-bedroom, 4-washroom semi-detached home nestled on a premium 32.13 x 77.10 ft lot. This move-in-ready home features no carpet throughout, freshly painted interiors, and modern bathrooms. The legal basement apartment with a separate entrance includes a full kitchen and washroom concrete landscaping on the side and backyard, perfect for outdoor entertaining with low maintenance. Private driveway offers 3-car parking, plus 1 additional spot in the garage. Conveniently located close to schools, parks, shopping, and transit. (id:60365)
967 Ledbury Crescent
Mississauga, Ontario
**location, Location georgeous semi, 3+den+1bedroom Basement Apt in prestigious central east credit near heartland area, open concept, upgraded kitchen with quartz countertop, s/s applainces, w dine-in area w/o to fenced backyard, living room with hardwood floor, extended driveway for extra parking, second floor master bedroom w/full ensuite washroom, fresh new paint, upgraded washroom, new laminate floor, basement apartment with sep. entrance thru garage. Fully Concrete backyard and Sides. Buyer or their agent to verify all dimentions and taxes. seller does not warrant Retrofit Status of Basement apartment. (id:60365)
21 Hesketh Court
Caledon, Ontario
Discover Your Private Retreat In The City! This Beautiful Home Is Tucked Away On A Quiet Cul-De-Sac, Set On An Extra-Large Premium Lot Backing Onto The Etobicoke Creek With Stunning Views. Perfect For Entertaining, The Open-Concept Living And Dining Area Features Gleaming Hardwood Floors, While The Spacious Eat-In Kitchen Offers A Breakfast Bar, Quartz Countertops, And Modern Appliances. A Cozy Family Room With A Gas Fireplace And Walkout To The Deck Adds To The Charm. The Primary Bedroom Includes A Walk-In Closet And Ensuite, While Two Additional Bedrooms Offer Ample Space One With French Doors Leading To A Private Covered Balcony. The Walkout Basement Is Ready To Be Transformed Into Your Dream Recreation Space Or In-Law Suite, Opening To A Patio, Backyard, And Above-Ground Pool. Enjoy A Vacation Lifestyle Without Leaving Home! (id:60365)
69 Mincing Trail
Brampton, Ontario
*Legal Basement Apartment with an additional Owner Occupied rec room with bedroom and washroom**** This impeccably maintained 4250 sq ft of living space in a detached residence offers a spacious, well-designed layout. The main level features formal living and dining areas, a private office/den enclosed with pvt door good for work from home. A warm and inviting family room with a gas fireplace and waffle ceiling, a beautifully upgraded modern kitchen complete with a gas stove, with quartz countertops, and pot lighting. Upstairs, 4 generously sized bedrooms and extra living area with lot of sunlight. The luxurious primary suite features a large walk-in He and She seperate closets and 4-piece ensuite. Hardwood flooring adds elegance to all over the house. The home also features a legal two-bedroom basement apartment, complete with its own living and dining areas, a kitchen with granite counter top, good storage and pot lights, making it ideal for generating rental income. An additional recreation area, complete with a separate bedroom and bathroom, is reserved exclusively for the homeowner's use. Laundry facilities are thoughtfully located in a shared basement area, while an additional laundry setup on the upper floor provides added convenience for the owners. Perfect for large families or those seeking flexible living arrangements, this property blends functionality with 3 K Monthly income potential. Fully newly upgraded concrete driveway fits 6 cars. With countless upgrades throughout, this home is truly a must-see. (id:60365)
6 Lauderdale Road
Brampton, Ontario
Beat the heat by splashing into this 16'x32' inground upgraded pool. (Liner, pump, filter & patio all replaced). Complete privacy backing onto park , enjoy your morning coffee on a large patio. New driveway plus paths leading up to elegant front door. Home features combination living & dining room, 2 pc upgraded bath on main floor, family sized renovated kitchen with appliances, loads of cupboards, walkout to fenced private yard & pool. Second Floor features huge master bedroom with his & hers closets, (was 2 bedrooms can be changed back) plus 2 other good sized bedrooms, & renovated family bath. Basement features Rec Room , bar & laundry with washer & dryer, & storage. All this on a quiet street close to all amenities. Great access to Hwy 7,10, 410,403,407. & All Amenities. Driveway 2025, roof 2024, furnace, air, windows, front & side door done. Electric Blinds Thru-out. Don't miss this one. (id:60365)
29 - 100 Dufay Road
Brampton, Ontario
Welcome to 100 Dufay Rd Unit 29 in Brampton a beautifully maintained, road-facing 2-bedroom, 2-bathroom stacked townhome in the desirable Mount Pleasant community. This bright and modern residence features an open-concept layout, stylish finishes, and a private balcony, perfect for relaxing or entertaining. Conveniently located near a great plaza with grocery stores, restaurants, and other everyday essentials, this home offers the perfect blend of comfort and convenience for first-time buyers, young professionals, or investors. (id:60365)


