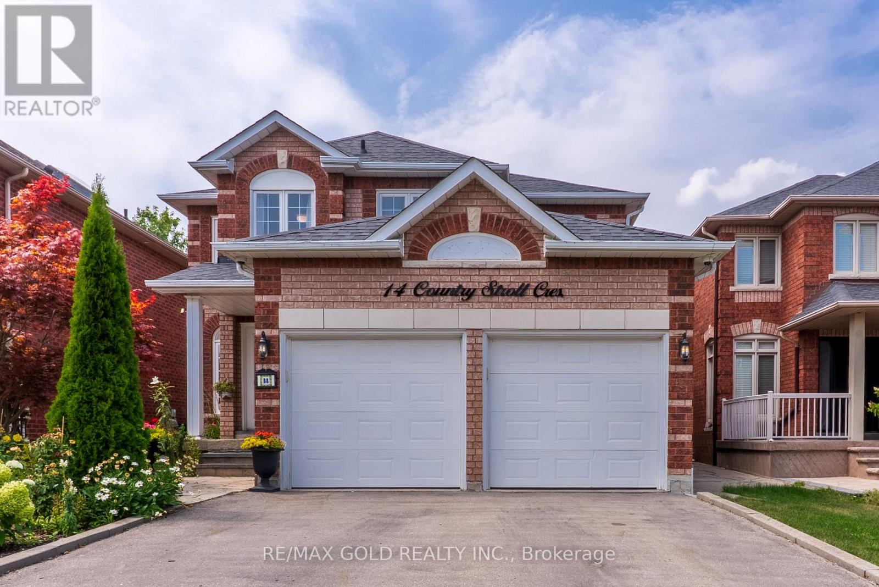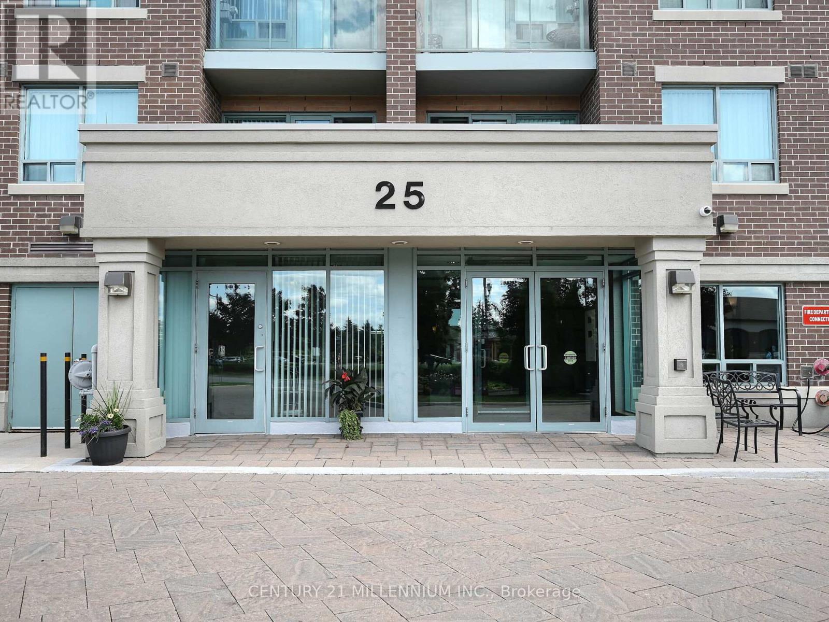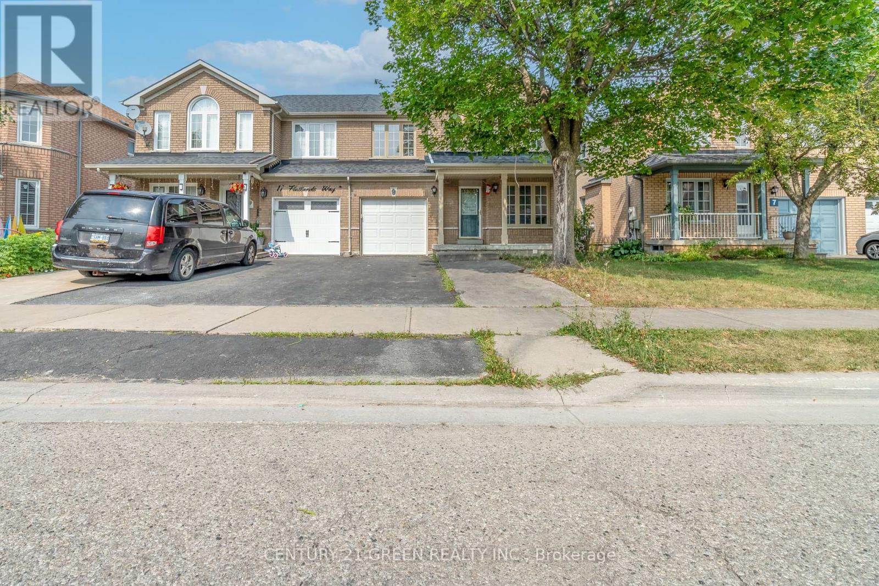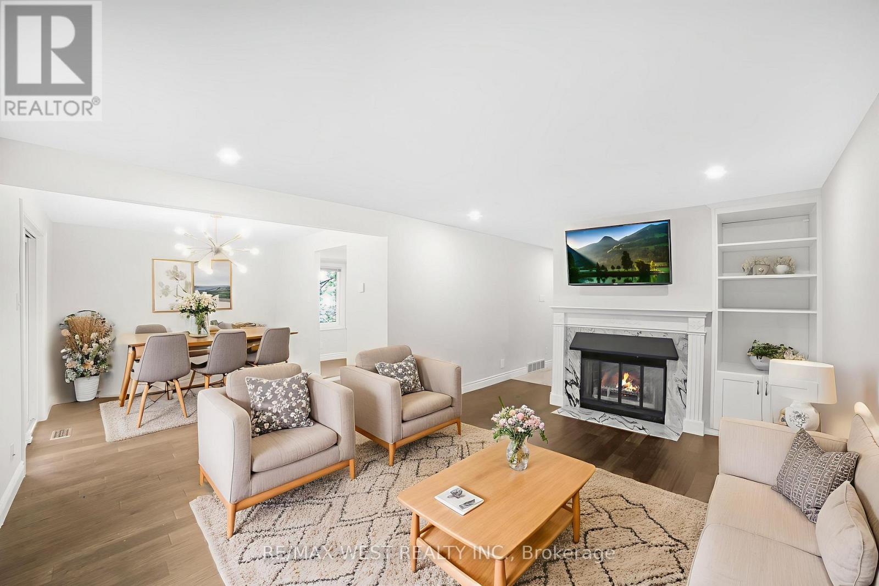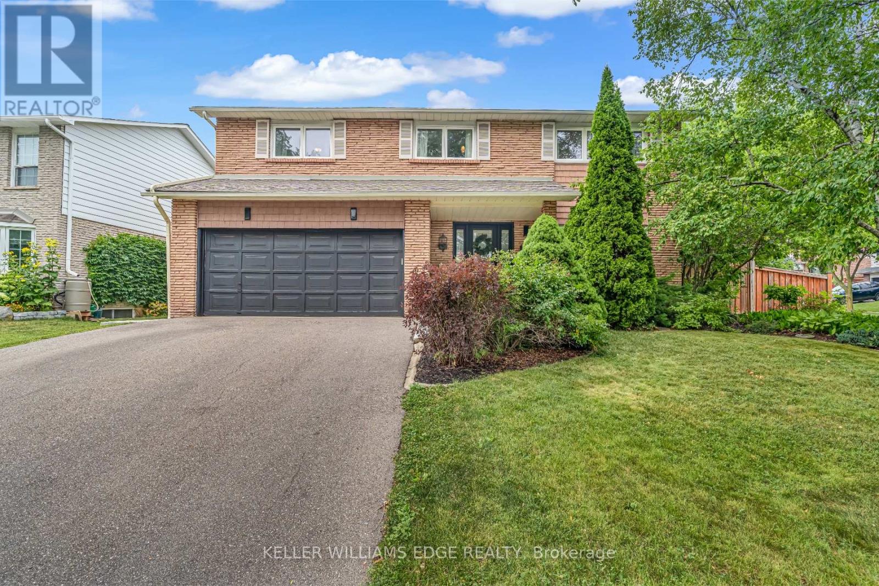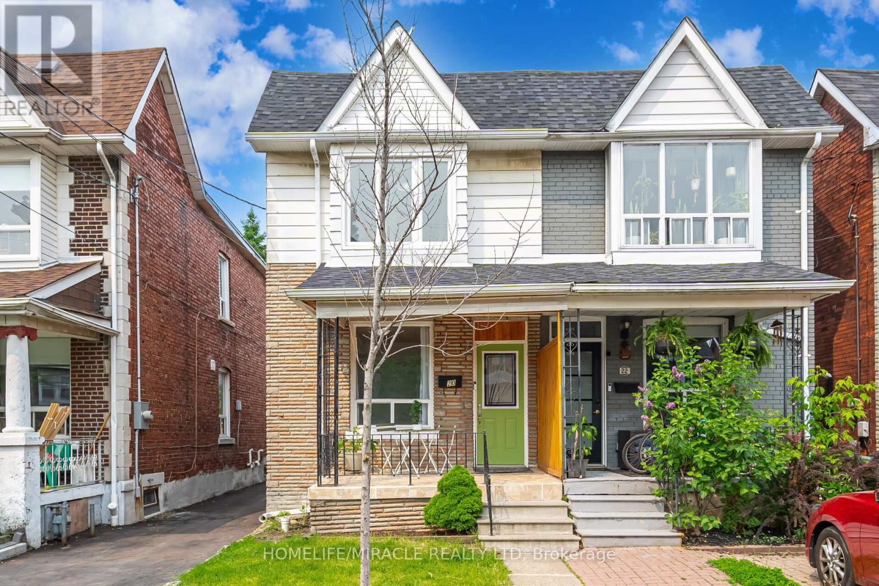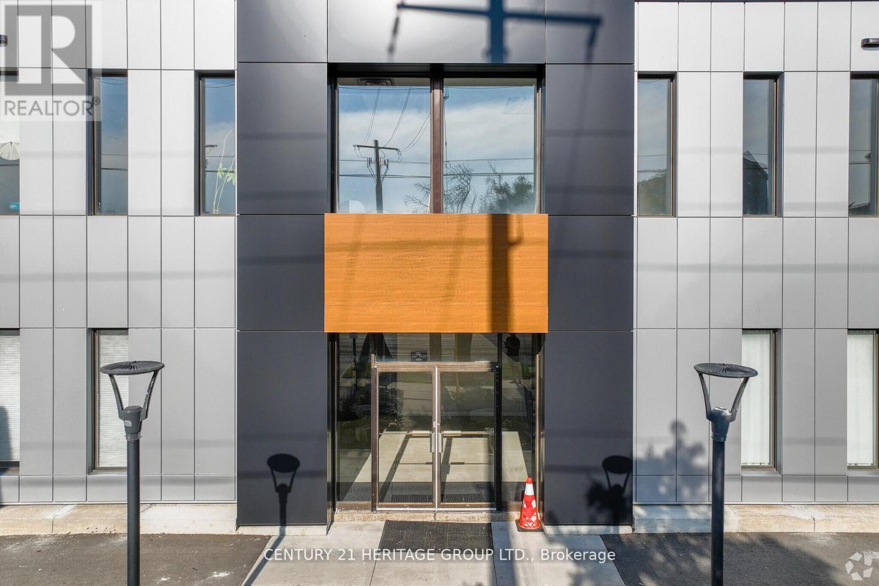14 Country Stroll Crescent
Caledon, Ontario
WELCOME TO 14 COUNTRY STROLL CRESCENT WHERE BEAUTY MEETS SERENITY IN THE HEART OF BOLTON WEST. THIS METICULOUSLY KEPT 4+1 BEDROOM, 4 BATH HOME WITH A DOUBLE CAR GARAGE HAS BEEN TASTEFULLY UPGRADED FROM TOP TO BOTTOM. STEP INSIDE TO FIND ELEGANT HARDWOOD FLOORS AND POT LIGHTS THROUGH OUT THE MAIN FLOOR, ENHANCING THE WARM AND INVITING AMBIANCE. THE SPACIOUS FAMILY ROOM, COMPLETE WITH AN ELECTRIC FIREPLACE, FLOWS INTO THE BRIGHT AND CHEERY KITCHEN FEATURING QUARTZ COUNTERS WITH A MODERN BACKSPLASH! WALKOUT TO THE REAL SHOW STOPPER OF THIS PROPERTY- A BACKYARD OASIS WITH A BUILT IN BBQ & SOUND SYSTEM BEAUTIFIED FURTHER BY ITS SHADED PERGOLA! CONVENIENCE IS AT YOUR DOORSTEP WITH A MUDROOM OFFERING DIRECT ACCESS FROM THE GARAGE. UPSTAIRS YOU WILL FIND 4 GENEROUSLY SIZED BEDROOMS AND A FIFTH ROOM THAT CAN USED AS AN OFFICE ON THE MAIN FLOOR! THE FULLY FINISHED BASEMENT WITH POT LIGHTS AND A FULL KITCHEN ADDS VERSATILITY TO THE HOME, OFFERING A PRIVATE SPACE PERFECT FOR AN IN-LAW SUITE OR EXTRA SPACE FOR THE FAMILY TO ENJOY. MUST SEE TO BELIEVE!!! PLEASE VIEW 3D VIRTUAL TOUR. (id:60365)
148 Queen Street E
Brampton, Ontario
Fully equipped and recently renovated, this popular Indian restaurant offers a turn-key opportunity for restaurateurs. Featuring a spacious dining area with a seating capacity of 119 and a full LLBO license, the property boasts high foot traffic and excellent visibility. The kitchen comes complete with all major appliances, including two large walk-in refrigerators, a walk-in freezer, and a full suite of commercial kitchen equipment. High sales and a low all-inclusive rent of approximately $10,800 (including T.M.I.) & water make this an attractive investment. Located in a rapidly developing area with numerous new condominium projects underway, the restaurant is positioned for continued growth. The space is also highly versatile and can be converted to suit any type of cuisine. Two additional refrigerators and full commercial kitchen setup, and strong walk-in customer base. (id:60365)
2236 4th Line
Oakville, Ontario
Near the end of a quiet, dead-end street sits a home that has been loved deeply and maintained meticulously by its original owners. The front porch isn't just a feature; it's a feeling. Described by the current owner as her sanctuary, it's where morning coffee is a ritual. Inside, natural light spills through the newly updated windows, casting a golden glow across coffered ceilings and gleaming hardwood floors in the living and dining rooms. At the heart of the home, the kitchen is both classic and current, outfitted with brand-new appliances and designed to stay connected to the moments that matter most by gracefully opening into the family room. The family room invites you in with the warmth of a gas fireplace, pot lights above, and California shutters framing the windows. It's also wired for sound, making it just as suited for quiet evenings as lively gatherings. Whether you're cooking, gathering, or simply being, this is where the home breathes. The hardwood staircase leads to a second floor where every bedroom has ensuite privileges. The primary bedroom feels like a retreat, complete with two closets and an ensuite featuring a soaker tub and separate shower. A loft space upstairs offers flexibility for a quiet reading corner or home office, while the second-floor laundry adds practicality without compromise. Downstairs, the basement remains unspoiled, with a rough-in for a 3-piece bath. With key updates including the front door, garage, and windows (2023), and a freshly repaved driveway (2025), this is a home where everything has been done but not overdone. The rest is up to you. It's the kind of home that welcomes you quietly, then stays with you long after you leave. Set in the heart of Oakville's sought-after West Oak Trails community, 2236 Fourth Line offers the perfect balance of natural beauty, everyday convenience, and family-focused amenities. (id:60365)
3303 - 310 Burnhamthorpe Road W
Mississauga, Ontario
Location! Location! Location! Square One. The best Location and the best view in Mississauga! Live in luxury on the 33 floor of the prestigious Tridel Grand Ovation Tower. This bright, spacious 2+1 bed, 2 bath suite offers nearly 900 sq ft of upgraded living with unobstructed views of Celebration Square and City Hall from your own balcony and your bedrooms! Enjoy 9 ft ceilings, engineered hardwood floors, modern granite kitchen, stylish cabinets, new fixtures.The den can easily convert into a 3rd bedroom, office, or nursery. Plus: in-suite laundry, extra-wide parking right beside the elevator, and a private locker.Top-tier amenities: 24-hr concierge, indoor pool, gym, theatre, virtual golf, party room, guest suites & more! Steps to Square One, YMCA, Living Arts, Library, top schools, and transit. Minutes to Hwy 403, QEW & GO. Low maintenance fees. You don't want to miss this! Extras: New fridge, stove, microwave, dishwasher, washer & dryer included. (id:60365)
627 - 2450 Old Bronte Road
Oakville, Ontario
Modern 1-Bed 1-Bath Suite at The Branch Condos in Oakville - Perfect for young professionals or students. Conveniently located near Oakville Trafalgar Memorial Hospital, Sheridan College, shopping, banks, groceries, and public transit. Easy access to Hwy 407, 403, and QEW. Enjoy nearby hiking trails and Bronte Creek Provincial Park.Premium amenities include a landscaped courtyard with BBQs, alfresco dining area, gym & yoga studio, indoor pool, rain room, sauna, party rooms, games/rec room, and 24-hour concierge. A must-see opportunity! (id:60365)
113 - 25 Via Rosedale
Brampton, Ontario
Welcome to Rosedale Village Ground-Floor Living in a Resort-Style Gated Community!Step into comfort, privacy, and lifestyle with this beautifully maintained 2-bedroom, 2-bathroom ground-floor condo located in the highly sought-after Rosedale Village. This bright and spacious unit offers an open-concept layout with large windows overlooking professionally landscaped garden. Enjoy peaceful, private views right from your living space.The ground-floor location offers the convenience of no stairs, easy outdoor access, and a seamless indoor-outdoor flow, ideal for those seeking a more accessible, low-maintenance lifestyle. Whether you're enjoying your morning coffee on the balcony or welcoming guests, this unit blends functionality with comfort.Nestled within a gated community with 24/7 manned gate access. Rosedale Village provides peace of mind along with a vibrant, active lifestyle. Residents enjoy an array of luxury amenities, including:A private 9-hole golf course, elegant clubhouse with social events and activities. Indoor saltwater pool, sauna, and fully equipped fitness centre. Bocce ball, tennis, and pickleball courts. Shuffleboard + scenic walking trails, with beautifully manicured gardens. This community is perfect for those looking to simplify their lifestyle without sacrificing quality or connection. Whether you're downsizing, retiring, or simply looking for a fresh start in a welcoming and social environment, this condo offers the best of both comfort and community. Homes like this one in such a prime ground-floor location are a rare find. Experience the Rosedale lifestyle at its finest. (id:60365)
9 Flatlands Way
Brampton, Ontario
3+1 Bedroom Semi-Detached Home in a Highly Sought-After Brampton Neighborhood! Boasting a Wide 31 Ft Frontage and a Spacious Great Room Combined with a Dining Area Perfect for Families. Features Generously Sized Bedrooms and a Functional, Well-Designed Layout. Ideally Located Close to Schools, Parks, Shopping Plazas, Civic Hospital, and Recreational Facilities. A Fantastic Opportunity for First-Time Home Buyers! (id:60365)
3 - 1513 Upper Middle Road
Burlington, Ontario
Stylish, Fully Renovated Townhome in a Sought-After Location! This beautifully updated home offers modern comfort and exceptional functionality across three finished levels. The bright, open-concept main floor features engineered hardwood flooring, a spacious living area with a wood-burning fireplace and custom built-ins, and a great sized dining room with walkout to a large, private deck. The custom eat-in kitchen is complete with stainless steel appliances, stone backsplash, under-cabinet lighting, and pot lights that highlight the space. Upstairs, the primary suite offers double-door entry, a walk-in closet, and a private 3-piece ensuite, while two additional bedrooms share a full 4-piece bathroom and provide generous closet space. The finished basement adds even more living space, featuring a large rec room, office or flex space, garage access, and plenty of storage. Convenient access to the garage from inside the home! Unit comes with 2 parking space, and access to plenty of extra parking in visitors area! Beautiful outdoor community pool! Located in a family-friendly community just steps from parks, trails, top-rated schools, shopping, and transit with easy highway access and just under 40 minutes to Pearson Airport, this home is move-in ready and perfectly positioned for modern living. (id:60365)
1351 Bryanston Court
Burlington, Ontario
Located in the highly sought-after Tyandaga neighbourhood, this beautifully updated 4+1 bedroom, 3+1 bathroom home offers the perfect blend of modern style and everyday convenience. With recent upgrades, contemporary fixtures, and a stunning backyard, this home is designed for comfortable family living. Step inside to find an inviting layout, filled with natural light and sleek modern finishes throughout. The gourmet kitchen features a custom island, contemporary cabinetry, coffee nook, stainless steel appliances, and ample counter spaceperfect for cooking and entertaining. The primary suite is a relaxing retreat with a newly updated ensuite and a large walk-in closet, while the additional bedrooms offer plenty of space for family, guests, or a home office. Enjoy outdoor living in the beautifully landscaped backyard (recent updates include fencing and a spacious stone patio), ideal for summer gatherings, gardening, or simply unwinding after a long day. Located just minutes from major highways, top-rated schools, shopping, parks, and more, this home is perfect for commuters and families alike. Move-in ready and designed for modern living, this is a must-see! Book your showing today! (id:60365)
20 Royal Street
Toronto, Ontario
Incredible Opportunity In St. Clair West Village! Ideal For Investors Or First/Second-Time Home Buyers, This Fully Updated Semi-Detached Home Is Tucked Away On A Quiet, Family-Friendly Cul-De-Sac In The Highly Sought-After St. Clair West Village. The Main Floor Boasts Elegant Hardwood Flooring And Modern Pot Lights Throughout. Enjoy An Open-Concept Living And Kitchen (Upgraded In 2025) Area Featuring Stainless Steel Appliances, Granite Countertops, A Stylish Backsplash, And A Walk-Out To The Backyard Perfect For Entertaining. Upstairs, You'll Find A Beautifully Staircase Leading To Spacious, Contemporary Bedrooms And A Sleek 4-Piece Bathroom. The Fully Finished Basement, With Its Own Separate Walk-Up Entrance, Includes A Kitchen And Bedroom Ideal For Use As An In-Law Suite Or Potential Rental Unit (Estimated Rental Income Approx. $1,300/Month). Don't Miss This Move-In Ready Gem In One Of Toronto's Most Desirable Neighborhoods! (id:60365)
21 - 120 Norfinch Drive
Toronto, Ontario
Incredible opportunity to own one of top-performing stone supply businesses! This well-established and fully equipped operation features over $200K in inventory, $100K+ worth of equipment, and a 2,850 sq.ft. designer showroom showcasing a premium collection of marble, onyx, granite, and quartz. Conveniently located near Hwy 400 & Steeles, the business comes with a strong online presence, loyal clientele, and low overhead. Perfect for entrepreneurs ready to step into a profitable, high-demand industry with guaranteed supplier support and growth potential. (id:60365)
119 Herdwick Street
Brampton, Ontario
Stunning!!! Semi detached Ravine lot Nestled in family oriented neighborhood of Airport Road and Castlemore Rd . This is a great opportunity to call this place a home with 3 good size bedrooms, Separate Living and Dining Room with pot lights. Well appointed family room overlooks the beautiful kitchen, New Roof (2021). Legal basement apartment (2021) with 3 pc washroom and Laundry. California shutters on main floor. Walkout to fully fenced backyard and Concrete Patio and Shed for Storage. Situated in an excellent area walking distance to Grocery stores, Restaurant, gym, LCBO and Public Transportation. (id:60365)

