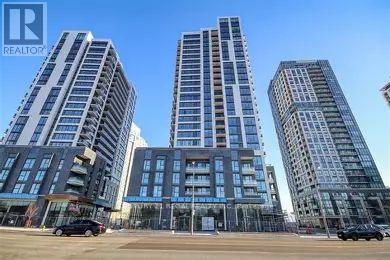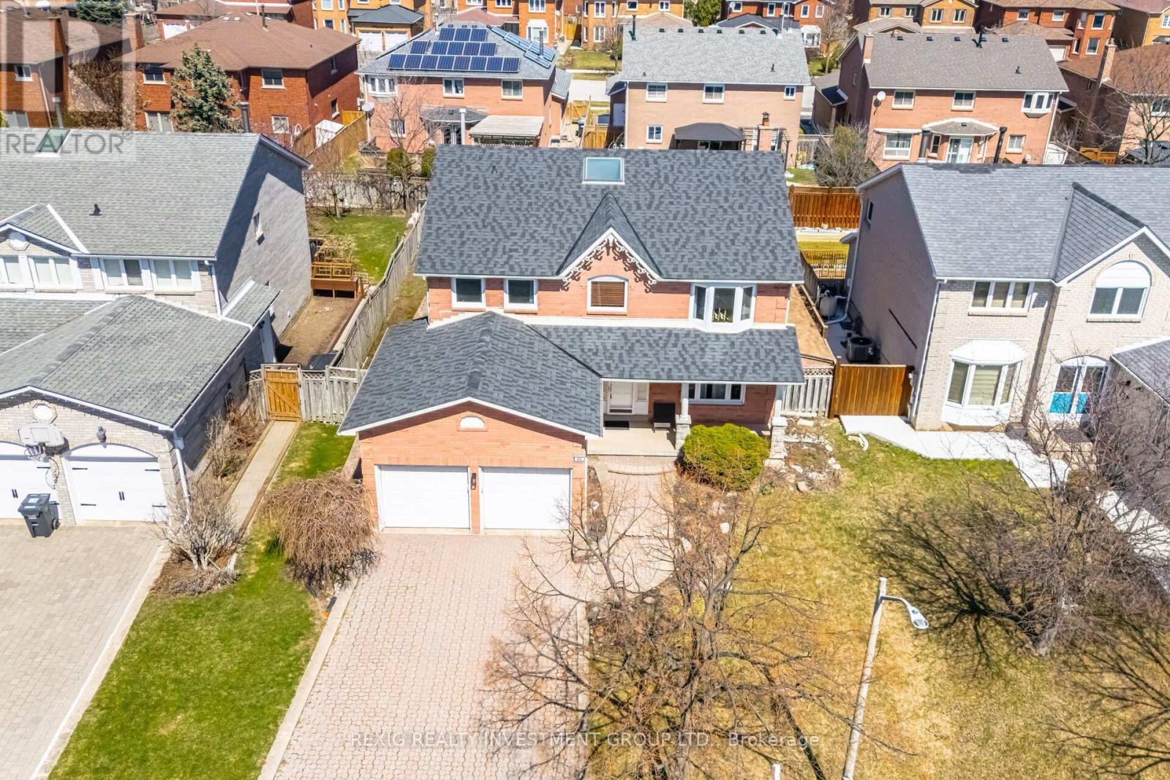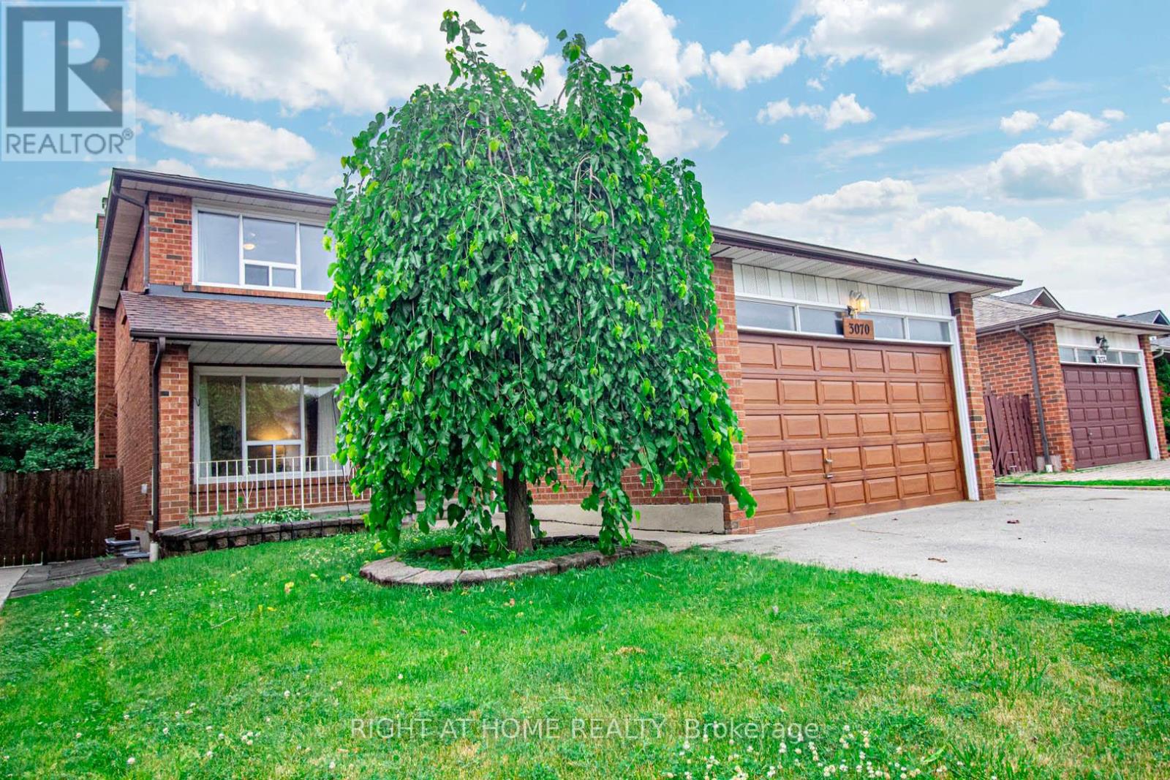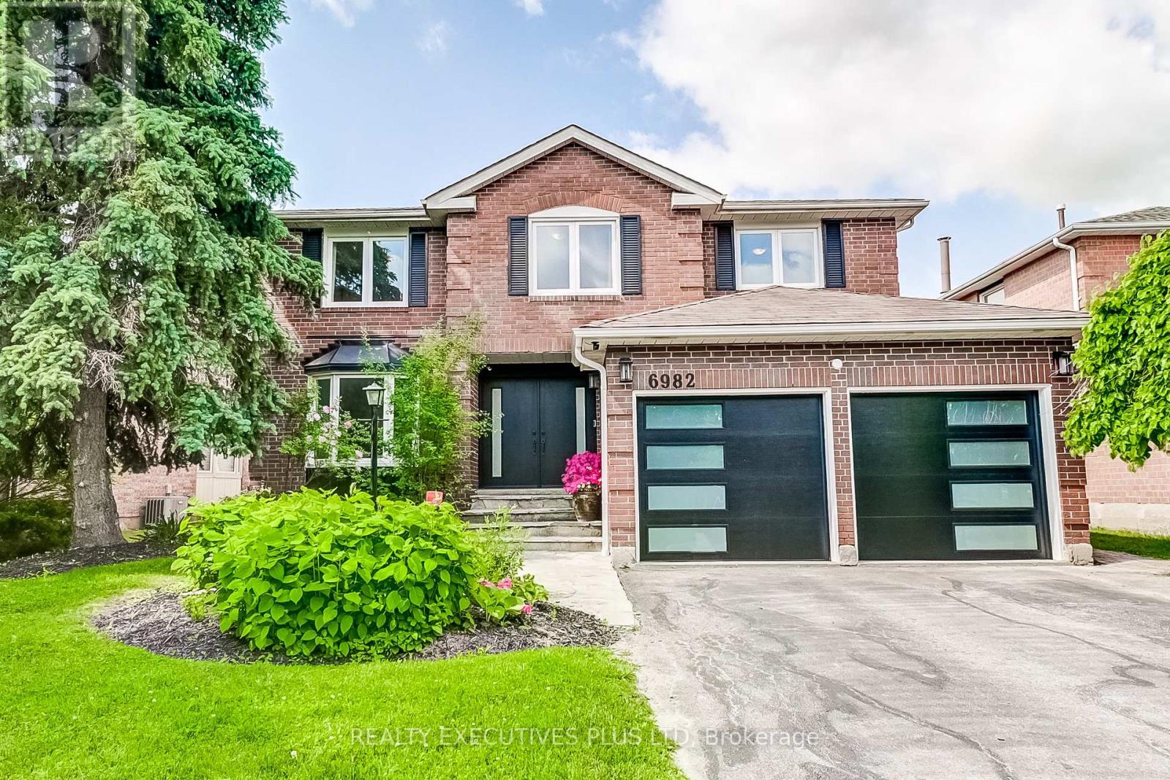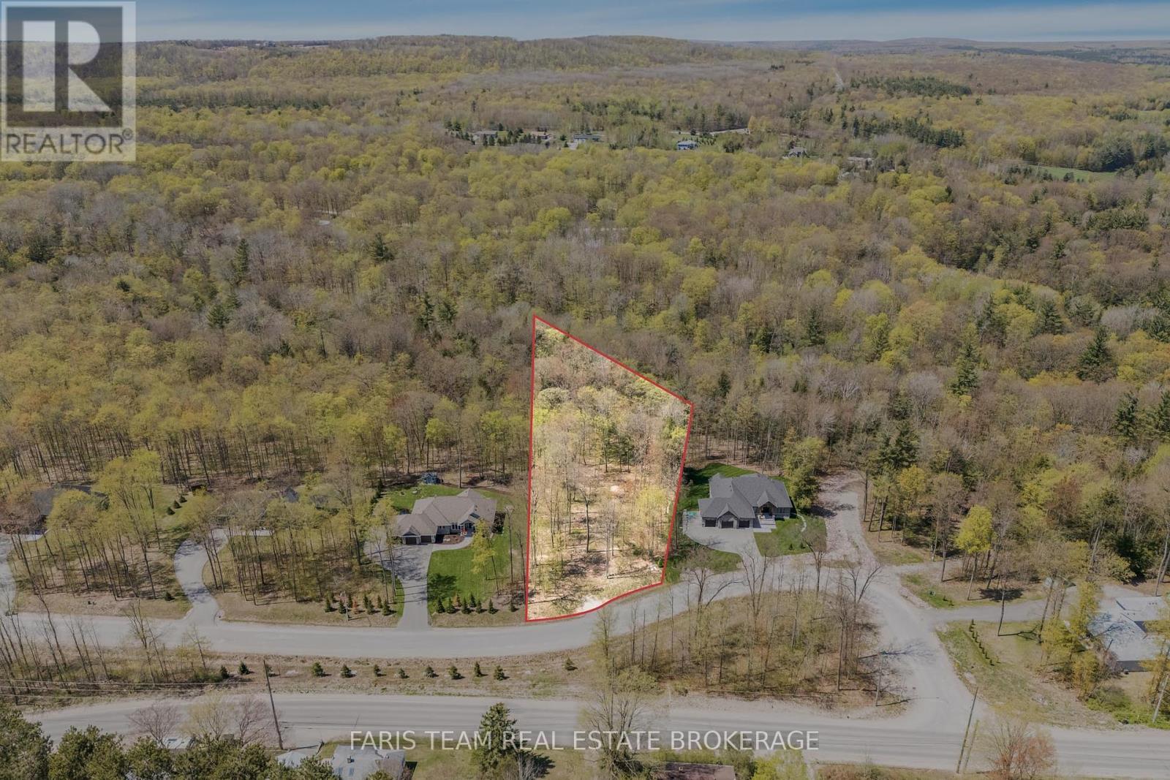55 Rustic Crescent
Orangeville, Ontario
Here is your opportunity to own a beautifully renovated, move-in ready home tucked into a peaceful, family-friendly neighbourhood. With 2+1 bedrooms and 3 bathrooms, this home has been thoughtfully updated from top-to-bottom with timeless and modern finishes throughout. Step inside to a spacious front entry with a floor-to-ceiling feature wall and suspended staircase - a first impression that sets the tone for the rest of the home. The stunning kitchen includes sharp black stainless appliances and is fully equipped with two sinks to enhance workflow. An entertainer's dream, the oversized island is perfect for hosting and gathering with family and friends. The kitchen flows seamlessly into the living room, highlighted by vaulted ceilings and a large front window that fills the space with natural light. A separate family room at the back of the home serves as the ideal TV room, with a walk-out to the patio. Just off the family room, you will find a convenient powder room and closet for additional storage. Upstairs features a spacious primary suite with three large windows and two separate closets, offering storage and personal space. The main bathroom doubles as an ensuite, connected by a walk-through closet, and is intentionally private and luxurious with its water closet, split double vanity, soaker tub, and tiled walk-in shower. The luxury continues in the backyard retreat. The fully equipped outdoor kitchen, perfect for hosting in the summer, includes a built-in 4' grill, bar fridge, sink, counter, and storage space. Relax in the hot tub or by the firepit while listening to the soothing sounds of the koi pond's waterfall. The fully fenced yard is surrounded by mature landscaping and extensive interlock. A home that is beautiful, inside and out. (id:60365)
1503 - 30 Samuel Wood Way
Toronto, Ontario
Kip District Condos. Short Walking Distance To Kipling Go Transit And TTC And Nearby Highway's. A Well Designed Compact One Bedroom Suite. Some photos are from the previous vacancy. (id:60365)
3277 Dove Drive
Oakville, Ontario
This brand-new, never-lived-in 3,201 sq. ft. detached home by award-winning builder Hallett Homes is nestled in Oakville's most prestigious ravine community, Joshua Creek Montage. Surrounded by top-rated schools, preserved forests, designated parkland, and just minutes to major highways and everyday amenities, this home offers a rare combination of elegance, space, and convenience. Thoughtfully designed with superior architectural detailing, it features 10-foot ceilings on the main level, 9-foot ceilings on the second floor, and a 9-foot poured concrete basement with a walk-up entrance at the rear, ideal for future income potential or extended family living. Inside, you'll find four spacious bedrooms, 3.5 bathrooms, a separate main-floor office, and luxurious finishes including engineered hardwood flooring, a premium stained oak staircase, quartz countertops throughout, and quality kitchen cabinetry with extended uppers. Smart home features, 200-amp service with rough-in for an EV charger, and a comprehensive builder's warranty covering material, workmanship, and structural elements for up to seven years complete this exceptional offering. (id:60365)
101 - 218 Export Boulevard
Mississauga, Ontario
Move-In Ready Premium Corner Office Space Available at Hurontario & Derry. Discover a prime leasing opportunity in one of Mississauga's busiest commercial corridors. Unit #101 offers 1,316 sq. ft. of turnkey office space, perfect for a variety of professional businesses. This bright corner unit features six thoughtfully laid-out offices, including three expansive executive-sized rooms, ideal for teams that value space and comfort. A stylish reception area welcomes your clients and sets a professional tone from the moment they walk in. Large windows flood the space with natural light throughout the day, creating an energizing and productive work environment. Whether you're launching, growing, or relocating, this office offers the right blend of convenience, visibility, and professionalism. (id:60365)
66 Settler Court
Brampton, Ontario
NEW PRICE! Executive Heartlake Home Where Dream Living Meets Smart Value**Welcome to this well maintained executive-style home in the highly sought-after Heartlake community. It offers the perfect blend of charm, functionality, and location. Step inside and enjoy the natural light that floods through large windows, creating a warm, inviting atmosphere. The main floor features formal living and dining rooms (dining currently used as a stylish home office), a sunken family room with fireplace open to the breakfast eating area and overlooking the back yard. , The Open Concept kitchen with breakfast area features a walk out to your private backyard and patio.The kitchen is a true chef's dream complete with granite counters, large island, extended cabinetry, massive pantry, and timeless ceramic flooring. Hardwood and ceramic floors flow throughout, with a stunning Scarlett OHara staircase leading upstairs and open staircase leading downstairs.The spacious primary retreat includes a 5-piece ensuite, linen closet, walk-in closet, and a built-in vanity/desk. All bedrooms are generously sized, each with double closets. The fully finished basement adds incredible space: a large recreation/media room for movie nights or entertaining, a den (used as a guest bedroom), kitchenette with stove plug-in, full bathroom, sauna, cantina, and plenty of storage.Double-car garage with inside access to laundry/mudroom. Truly one of Heartlakes' best kept secret locations "a family friendly quiet court" close to top schools, parks, trails, and every amenity. **Priced to move dont miss your chance to own this Executive Home!** (id:60365)
5253 Bromley Road
Burlington, Ontario
Welcome to your forever home, tucked away on a quiet family-friendly street, and backing on to a wooded area, in one of Burlington's most desirable community, Elizabeth Gardens. Just a short stroll to the lake, schools, parks, transit, and the brand-new community centre, this beautifully updated home offers the perfect blend of lifestyle, location, and charm. From the moment you arrive, the pride of ownership is undeniable. The curb appeal is picture-perfect perennial gardens, mature trees, a stone terrace, and a newly paved extra-wide driveway with interlock border offering parking for up to 5 cars. Inside, you're greeted with sun-filled, spacious living enhanced by hardwood floors and California shutters throughout. Designed with families in mind, the main floor boasts an inviting layout ideal for everyday living and entertaining. The eat-in kitchen features soft-close cabinetry, quartz countertops, porcelain backsplash, stainless steel appliances, pantry, and island with breakfast bar. Walk out to your backyard oasis or gather in the open-concept living room with electric fireplace, and dining room complete with bay window for cozy nights and special occasions. Upstairs, the primary suite offers a walk-in closet and private 3pc ensuite with Corian countertops. Three additional bedrooms with deep closets, and a stylish 4pc main bath provide plenty of space to grow and thrive. The fully finished lower level adds even more function with a large family room featuring a gas fireplace, an additional bedroom, 2pc bath, laundry, and ample storage. Step outside and escape to your own private retreat. The fully fenced backyard is lined with mature trees and boasts an interlock patio, gas BBQ hookup, and a heated saltwater pool with remote Aqualink system to control lighting and temperature right from your phone. This warm, welcoming, move-in ready home is the total package updated, spacious, and perfectly located in a vibrant community. (id:60365)
3070 Nawbrook Road
Mississauga, Ontario
Rarely Offered! Stunning 166ft+ Deep Ravine Lot in Prime Mississauga Location. Nestled on an exceptionally deep 166+ foot lot backing onto a lush, private ravine, this well-maintained 4-bedroom, 4-bathroom home offers a rare opportunity in Mississauga. With solid bones and incredible potential, this home features a fully finished basement complete with a full bathroom and a separate walk-up entrance through the garage ideal for extended family living. Enjoy unbeatable convenience: walk to Costco, Walmart, and a wide range of shops and restaurants. Commuting is a breeze with Highway 427 and the QEW less than 5 minutes away, and Kipling Subway Station just a 10-minute drive. This is a unique chance to own a property with size, privacy, and location. don't miss out! (id:60365)
6982 Danton Promenade
Mississauga, Ontario
Step into elegance in this stunning detached home located on one of Meadowvales most desirable streets! Sitting proudly on a rare 50 x 120 ft lot, this property offers over 3,000 sq ft of beautiful above grade living space plus a finished lower level.Inside, you'll find 4 spacious bedrooms and 4 luxurious bathrooms The renovated custom kitchen will take your breath away with high-end finishes, sleek cabinetry, and thoughtful design touches. The finished basement adds versatility, offering space for a home theatre, gym, rec room, or guest suitewhatever your lifestyle needs. Step outside and enjoy a private backyard oasis, ideal for summer BBQs, family gatherings, or quiet evenings under the stars. This home is perfect for growing families, entertainers, or anyone who just loves a little extra elbow room. Located between Winston Churchill and Tenth Line, you are close to parks, trails, top-rated schools, and all the conveniences of Mississauga. Minutes to Meadowvale GO Station, Highway 401 & 407, and local transit, making downtown Toronto or anywhere in the GTA easily accessible. (id:60365)
40 Beverly Hills Drive
Toronto, Ontario
Space Currently Used For Apparel Retail. Space Is not Suitable For Resturant Business Or Similar. Looking For Automotive Sales (No Mechanical Repair Concern), Finance Brokerage Accounting Investment Insurance Preferred. Or Stay In The Retail Segment, Fashion Outlet, Bicycle & Scooter, Motorcycle (No Mechanical Repair Concern) Boat Water Sports Pool Furniture Retail Outlet Art and Supplies, Paint Or Jobber Looking For A Retail Space To Sell Discounted Merchandise Etc. (id:60365)
57 Durham Avenue
Barrie, Ontario
New Detached House With 4 Bedrooms & 3 Bathrooms. Double Car Garage. Tenant Pays 70% Utilities. Basement Unit Separately Rented Pays 30% Utilities. 1 Driveway Spot Reserved For Basement Unit. Main Floor Features Spacious Open Concept Layout With Great Room & Dining Area. Luxury Modern Kitchen With Tile Backsplash. Brand New Appliances. Hardwood Flooring Throughout. Entrance From Garage to Mud Room. Second Floor Features Large Primary Bedroom With Walk-in-Closet & Luxurious Bathroom Including Glass Enclosed Shower & Bathtub. Three Additional Large Bedrooms & Hallway Bathroom. Laundry Room Conveniently Located on Second Floor. Perfect Home For Those Seeking Modern Comfort Living. Conveniently Located Close To All Modern Amenities, Public Schools, Parks And Beaches. Minutes to HWY 400. Less Than 5 Mins to Barrie South GO Train Station. 90 Mins to Union Station Via GO Train. 15 Mins To Georgian College. Lake Simcoe and Kempenfelt Bay Just Minutes Away. (id:60365)
Lt 4 Glenn Howard Court
Tiny, Ontario
Top 5 Reasons You Will Love This Property: 1) Rare opportunity to own one of the last remaining lots in the prestigious Copeland Creek estate community 2) Expansive 1.293-acre treed lot, offering the perfect canvas to build your custom dream home in a natural, private setting 3) Nestled among high-end estate homes, creating a cohesive, upscale neighbourhood ideal for families or retirement living 4) Prime location just minutes from amenities, schools, beaches, golf, and trail systems 5) Quiet, low-traffic court in a highly sought-after area, surrounded by nature and premium homes, a rare find in Tiny. Visit our website for more detailed information. (id:60365)
24 Wheatfield Road
Barrie, Ontario
Welcome to 24 Wheatfield Rd- A Stunning Freehold Townhome Built By Pratt Homes Situated in Innis Shore -one of Barrie's most sought-after communities. Many high-end finishes throughout including Dolomite natural stone marble backsplash, quartz countertops, hardwood floors, upgraded hardware, stair case balusters, custom blinds, nest thermostat, water softener, and more! Upper level features a laundry room, primary suite with a large walk in closet and 4pc semi-ensuite bathroom and additional two bedrooms. Custom zebra blinds throughout. With easy access to Highway 400, commuting to Toronto and nearby areas is a breeze. Families will appreciate the proximity to top-rated schools, parks, and sports facilities. Walking distance to GO Station! Don't miss this opportunity to own a beautiful townhome in a growing community! (id:60365)


