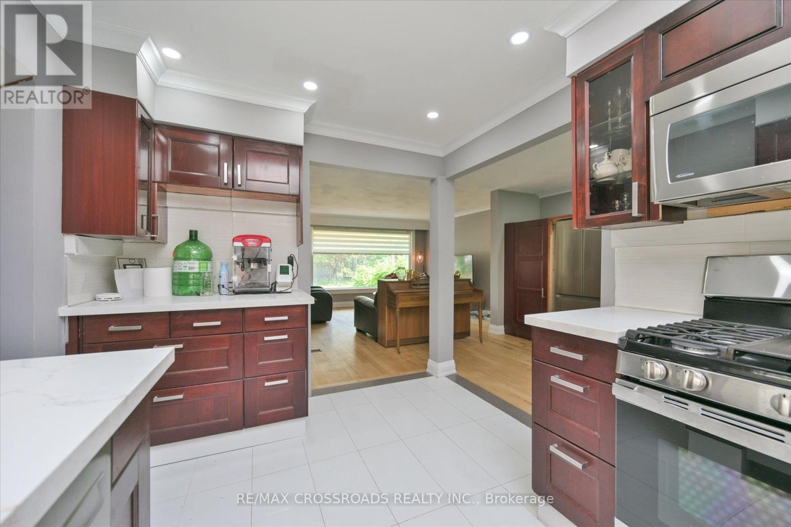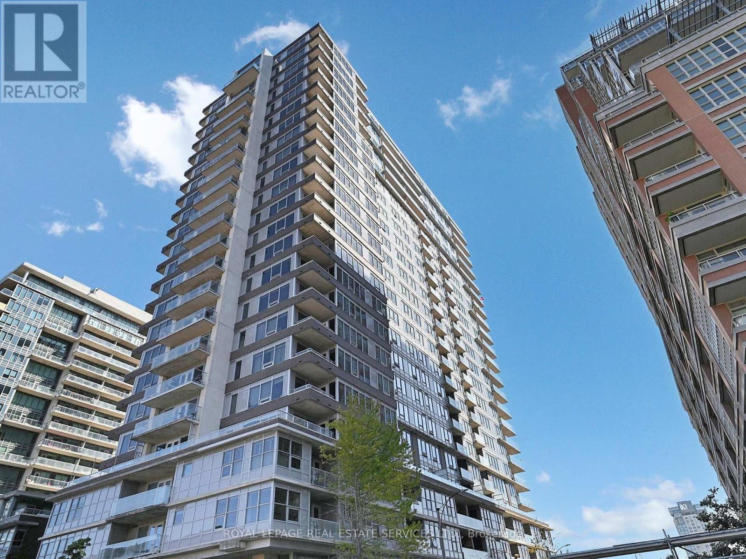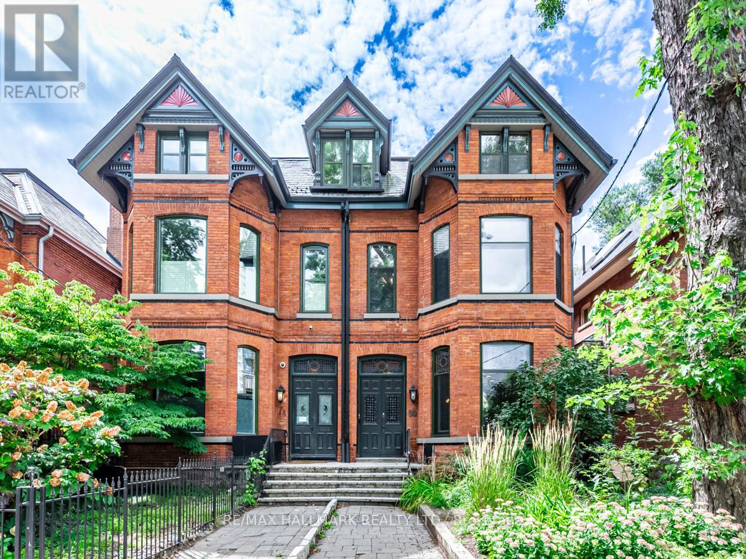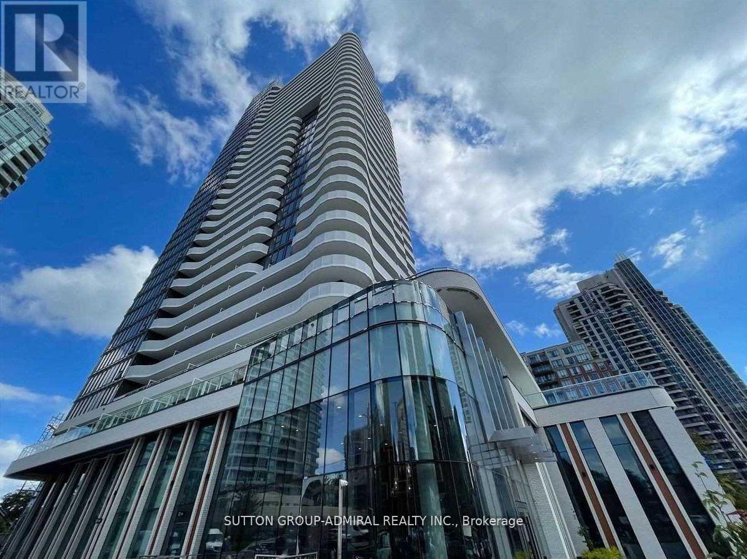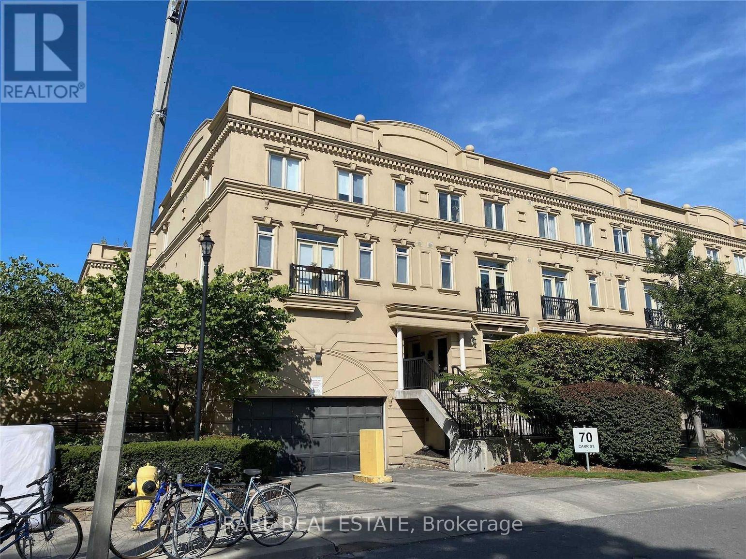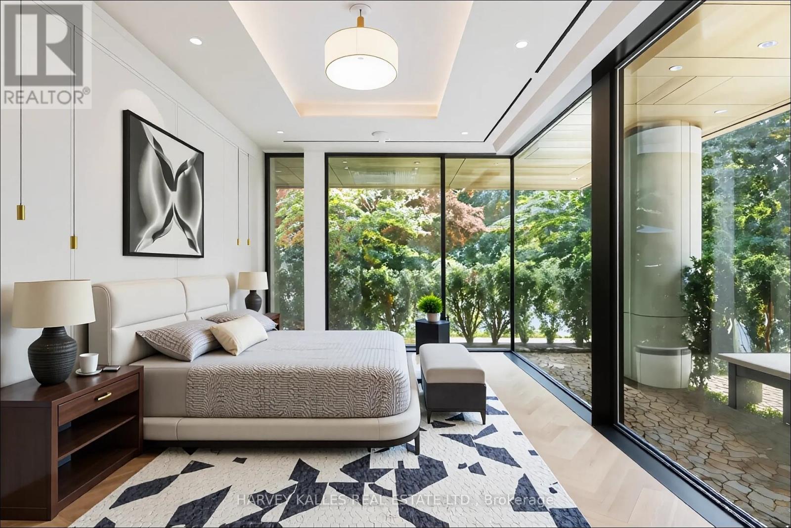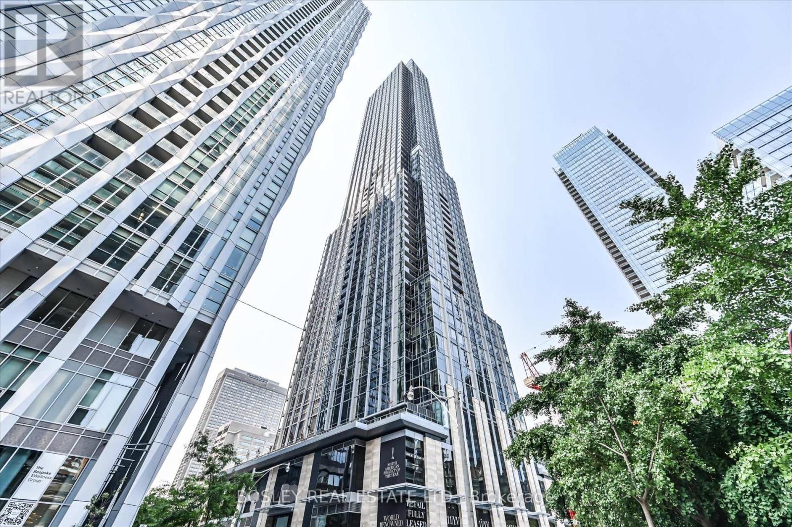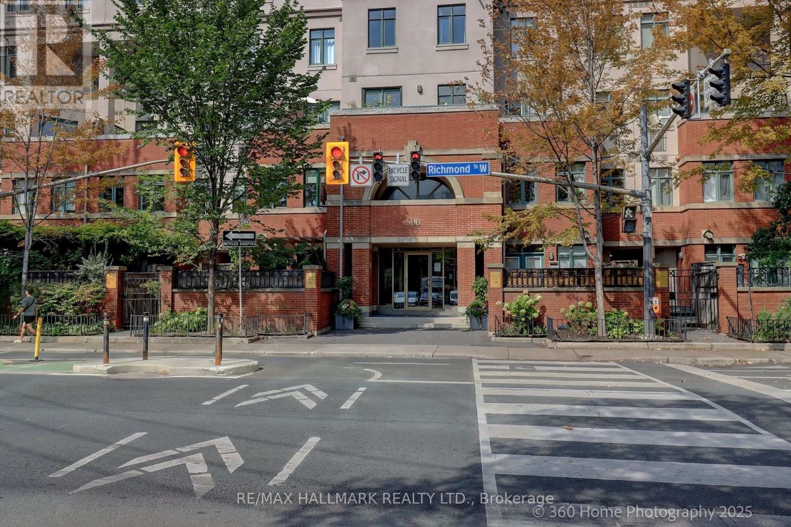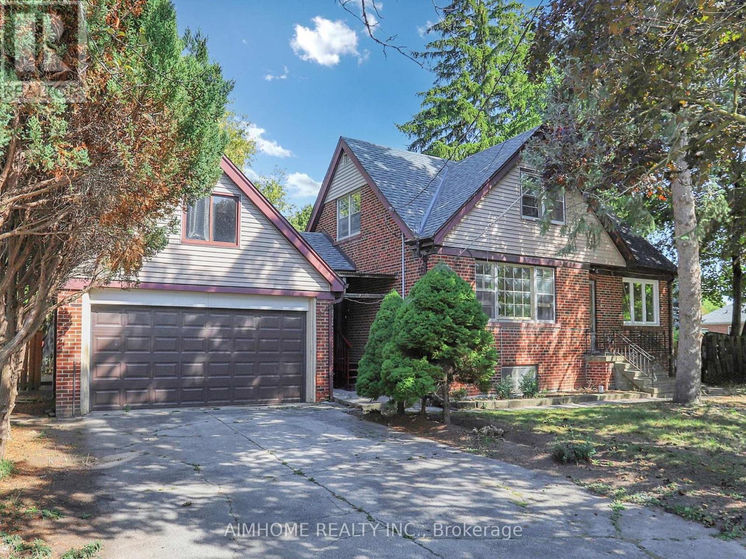2 Eastpark Boulevard
Toronto, Ontario
OVER 2000 SF finished living area! Fabulous 4 level sidesplit with double garage!!! *** 3 bedrooms, 3 baths. *** Open concept *** Newly renovated kitchen (2024) with granite counters, stainless steel appliances, pot lights and skylight. New hardwood floor main floor( 2024). New custom blinds. Family room with walkout to yard and covered patio! *** Separate entry to basement! *** Fireplace *** TTC at your door, close to schools, rec centre, restaurants and parks. Walk to Cedarbrae Mall. Close to Scarorough Town Centre. (id:60365)
209 - 59 East Liberty Street
Toronto, Ontario
This spacious 750sq ft, classic 1 bedroom + den in the heart of liberty village ha everything you've been searching for. The layout is perfect for working-from-home. Make that large den into your home office or turn it into a second bedroom, since it's equipped with a full closet. 2 full bathrooms relax on your west facing balcony after a long day on screen, all while being mere steps from the action, the community, and the conveniences of Liberty Village, Fort York and King West. Premium amenities including gym, indoor pool, party/meeting room, outdoor terrace, visitor parking, and guest suites. New paint, updated light fixtures and new pot lights in living room and bedroom. (id:60365)
50 Rose Avenue
Toronto, Ontario
An exceptional and versatile triplex in the heart of Cabbagetown, offering the perfect blend of character, generous space, and outstanding investment potential. This grand, heritage-style home features over 3,600 sq ft above grade across three self-contained units, plus an additional 1,500+ sq ft in the basement. Whether you're seeking a spacious owner-occupied residence, a pure investment property, or the flexibility to combine both, this property checks all the boxes. Offering strong income potential in a high-demand rental area. Each unit includes a full kitchen, bathroom(s), and private living space, with charming architectural details throughout: high ceilings, original fireplaces, stained glass, classic hardwood floors, and large principal rooms. The expansive basement is currently configured as separate storage units, but offers exciting potential for a future unit addition or expanded living space over 1,500 sq ft to work with (floor plan attached).Live in one unit and rent the others, convert the entire home into your dream single-family residence, or maintain it as a cash-flowing investment with upside the choice is yours. Steps to transit, parks, shopping, top schools, and the downtown core, Great opportunity to own a substantial piece of Toronto real estate in a well-established and thriving neighbourhood. Floor plan attached (id:60365)
3010 - 280 Dundas Street W
Toronto, Ontario
Live high above the city in this 30th-floor corner suite at The Artistry Condos, featuring floor-to-ceiling windows that flood the home with natural light and showcase breathtaking cityscapes. The split 2-bedroom layout ensures privacy, with every bedroom enjoying its own window. The primary suite includes an ensuite bath, while the second bathroom serves guests and the secondary bedroom. Enjoy clear, unobstructed southwest views of the CN Tower, downtown skyline, and sunsets over the city. Soon-to-be-installed custom roller shades on every window add style, comfort, and convenience. Everything here is brand new, under full warranty, and built to the highest standards, ensuring peace of mind for years to come.Highlights2 bedrooms, 2 bathrooms (including ensuite). Spacious split layout with no wasted space. Panoramic southwest views from floor-to-ceiling windows. Brand new, never lived in, with full builder warranty. Custom roller shades to be installed. Situated in one of Toronto's most vibrant and well-connected neighborhoods, you're steps from: Art Gallery of Ontario (AGO) and OCAD University Trendy dining and shopping along Queen Street West and Chinatown Grange Park and nearby cultural spaces Direct access to St. Patrick Subway Station, Dundas Streetcar, and walking distance to the Financial & Discovery Districts (id:60365)
3101 - 15 Holmes Avenue
Toronto, Ontario
Rare Find Clear Toronto Downtown Skyline View! Most Spacious Unit In Stunning Azura Condo! 10FTHigh Ceiling! Open Balcony, Floor To Ceiling Windows Enjoy Best View In The Building! Laminate Flooring Throughout! Built-In Stainless Steel Appliances! Centre Island In Kitchen! Ideal Layout For Family, Separate Bedrooms On Sides Of Living Area! Modern Kitchen W/Stainless Steel Appliances & Quartz Counter Top. Steps To Finch Subway Station, 20 20-minute ride To Downtown.Located In The Heart Of North York, Surrounded By Lots Of Restaurant, Supermarket, Shoppers, Metro And Many More. (id:60365)
209 - 59 East Liberty Street
Toronto, Ontario
This spacious 750sq ft, classic 1 bedroom + den in the heart of liberty village ha everything you've been searching for. The layout is perfect for working-from-home. Make that large den into your home office or turn it into a second bedroom, since it's equipped with a full closet. 2 full bathrooms relax on your west facing balcony after a long day on screen, all while being mere steps from the action, the community, and the conveniences of Liberty Village, Fort York and King West. Premium amenities including gym, indoor pool, party/meeting room, outdoor terrace, visitor parking, and guest suites. New paint, updated light fixtures and new pot lights in living room and bedroom. (id:60365)
Th05 - 70 Carr Street
Toronto, Ontario
* Bright & Spacious Two Bedroom Townhouse Unit In Highly Desirable Trendy Queen West * Ultra Functional Layout With No Wasted Space * Perfect For Professionals To Work From Home * Patio Has Rare Natural Gas Line For BBQ * Steps Away From Shops, Boutiques, Restaurants, Streetcar TTC, Trinity Bellwoods Park, Chinatown, King West & Much More! (id:60365)
105 - 7 Dale Avenue
Toronto, Ontario
Exquisite in every detail, from the stone, glass, bronze, and brick façades envisioned by Hariri Pontarini to the sublime interiors crafted by Studio Munge, this brand new 2 bedroom, 3 bath suite on Dale Avenue epitomizes Rosedale elegance. Sun-drenched spaces with 10-foot ceilings, wide-plank oak herringbone floors, and floor to ceiling windows open to a private terrace overlooking mature trees and meticulously designed gardens. The primary retreat features a spa-inspired 5-piece ensuite and expansive dressing room, while the kitchen showcases Molteni/Dada custom cabinetry, Gaggenau appliances, and Waterworks fixtures. A private elevator vestibule provides secure, direct access to the suite. Residents enjoy world-class amenities, including a state of the art fitness facility with yoga studio, Techno Gym equipment, wet/dry saunas, an EV-ready secure garage, and dedicated concierge minutes from Rosedale's gardens, top schools, dining, and boutique shopping. (id:60365)
4707 - 11 Yorkville Avenue
Toronto, Ontario
Elevated Furnished Living in the Heart of Yorkville- All-New, Award-Winning 11 Yorkville! Professionally furnished & never-lived-in corner suite with over $40K in upgrades. This contemporary 2-bedroom + den, 2-bathroom suite offers sophisticated design, premium finishes, and sweeping views of the city skyline, CN Tower, Yorkville, treetops, and the waterfront. Natural light from the surrounding floor-to-ceiling windows accentuates the 10-foot ceilings and open layout. The chef-inspired kitchen includes integrated Miele appliances, quartz countertops, soft-close cabinetry, and a built-in wine fridge-ideal for everyday convenience or entertaining. The primary bedroom features his & hers built-in closets and a spa-style ensuite with heated floors, matte black marble plumbing fixtures, and a striking feature wall clad in natural black stone. The second bedroom offers a generous closet and direct access to a second full bathroom with comparable luxurious finishes and heated floors. Both bedrooms offer serene, scenic views. Thoughtfully designed custom furnishings including a bespoke sofa, two queen beds with built-in nightstands, leather kitchen stools, and hotel-grade bedding have been selected to maximize style, comfort and function. A fully turnkey rental experience-impeccably styled and move-in ready. Additional comforts include a 68 square foot private balcony and access to the exclusive upper-floor elevator. Indulge in hotel-inspired amenities: a dramatic double-height lobby, 24-hour concierge and security, indoor-outdoor infinity pool, hot tub, state-of-the-art fitness centre, spa with Hammam steam rooms, piano lounge, Bordeaux wine room, guest suites, and a landscaped terrace with BBQs. All this, in a premier location with a Walk Score of 100-just steps to U of T, renowned dining and shopping, galleries, museums, major hospitals, and convenient TTC access. (id:60365)
44 Song Meadoway
Toronto, Ontario
*** Its not just another Townhouse *** Its a semi-like end unit townhouse *** It's an owner-occupied townhouse featuring numerous thoughtful upgrades throughout the years which showcase the pride of ownership *** Its a sunlit townhouse with East Facing and West Exposure *** Its a townhouse with abundant benefits a great location has to offer: the renowed schools, the easy easy transportation, the proximity to necessities etc *** Its a townhouse within hardworking families who prioritize their children's well-beings *** Come and check it out, this might be just the right one as your next home *** (id:60365)
333 - 500 Richmond Street W
Toronto, Ontario
2-storey condo in a sought-after boutique building, Suite 333 is a rare gem offering a perfect blend of style, space, and serenity. Bright & Spacious Open-concept living and dining area with premium hardwood flooring. A Modern kitchen with stainless steel appliances and breakfast bar. An expansive pantry closet for ample storage. Private Balcony. On the Second Floor You Will Find An impressively large primary bedroom that feels more like a private suite. With ample room for a king-sized bed, a cozy reading nook, and extensive built-in organizers, this space is designed for rest and rejuvenation. A spa-inspired 5-piece ensuite bathroom featuring a glass-enclosed shower bath, dual vanity, and elegant finishes that elevate your daily routine into a luxurious experience. Nestled in the heart of the Fashion District this vibrant neighborhood offers everything you need with convenient access to public transit, charming shops and eateries *** Please note some photos have been virtually staged*** (id:60365)
61 Talbot Road
Toronto, Ontario
Attention Investors, Builders, and End Users! Rare income-generating opportunity in the highly sought-after Yonge/Finch area, featuring a versatile, self-contained layout with separate kitchens, laundries, and private access on every levelideal for multi-family living or strong rental returns. The main floor offers a spacious living room, dining area with walkout to the backyard, an open-concept kitchen, and a bedroom with a full bath. The second floor includes a private entry from the front door, creating a 2-bedroom suite, or can connect to the main floor through the living room for a flexible 3-bedroom layout. The bright walk-up basement features three bedrooms, two full baths, and its own kitchen and laundry, perfect for rental income. Just a 10-minute walk to Finch Subway Station, this property combines a prime location with unmatched versatility, making it ideal for investors seeking cash flow, builders planning redevelopment, or end users looking for a home with income support. Endless possibilities await! (id:60365)

