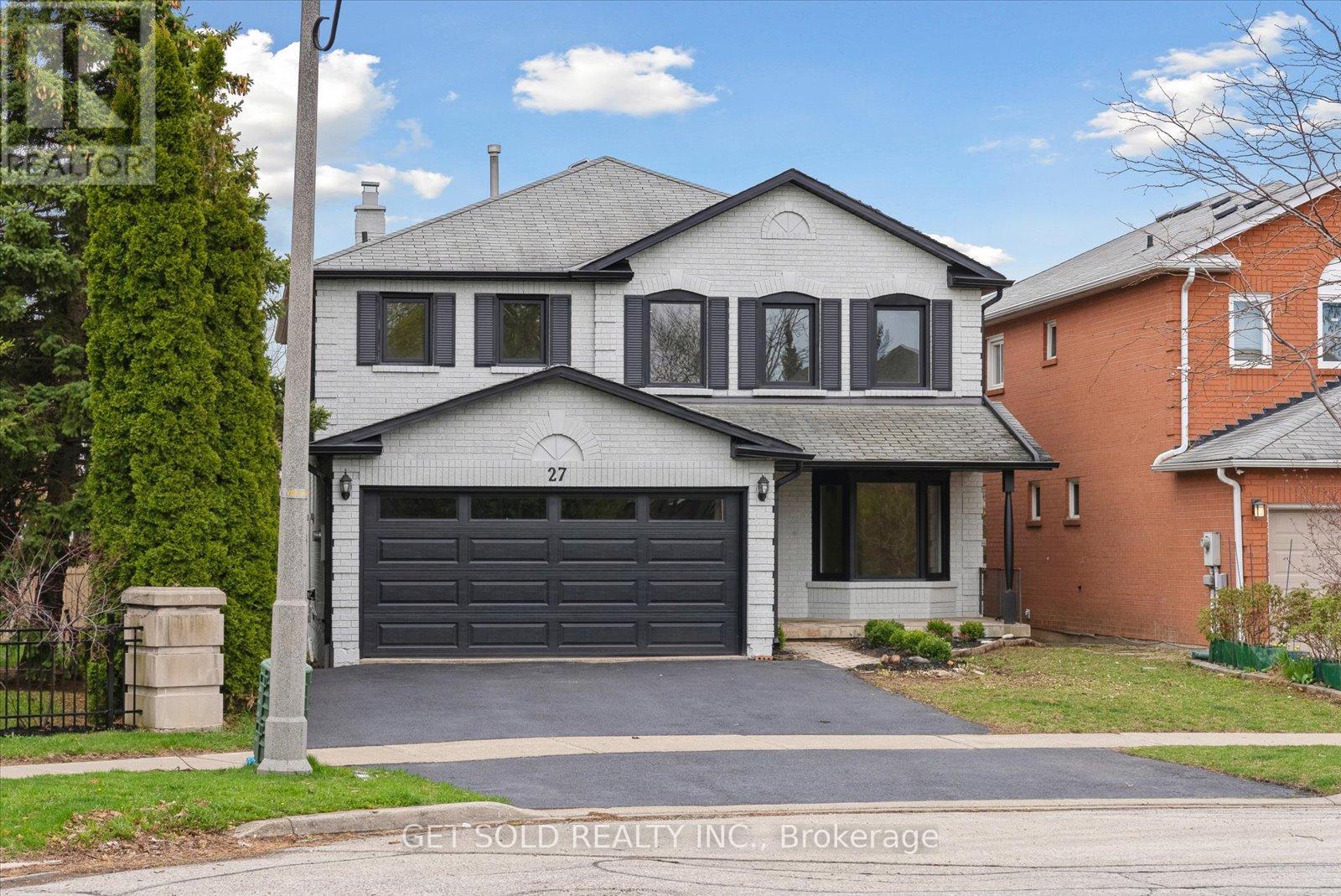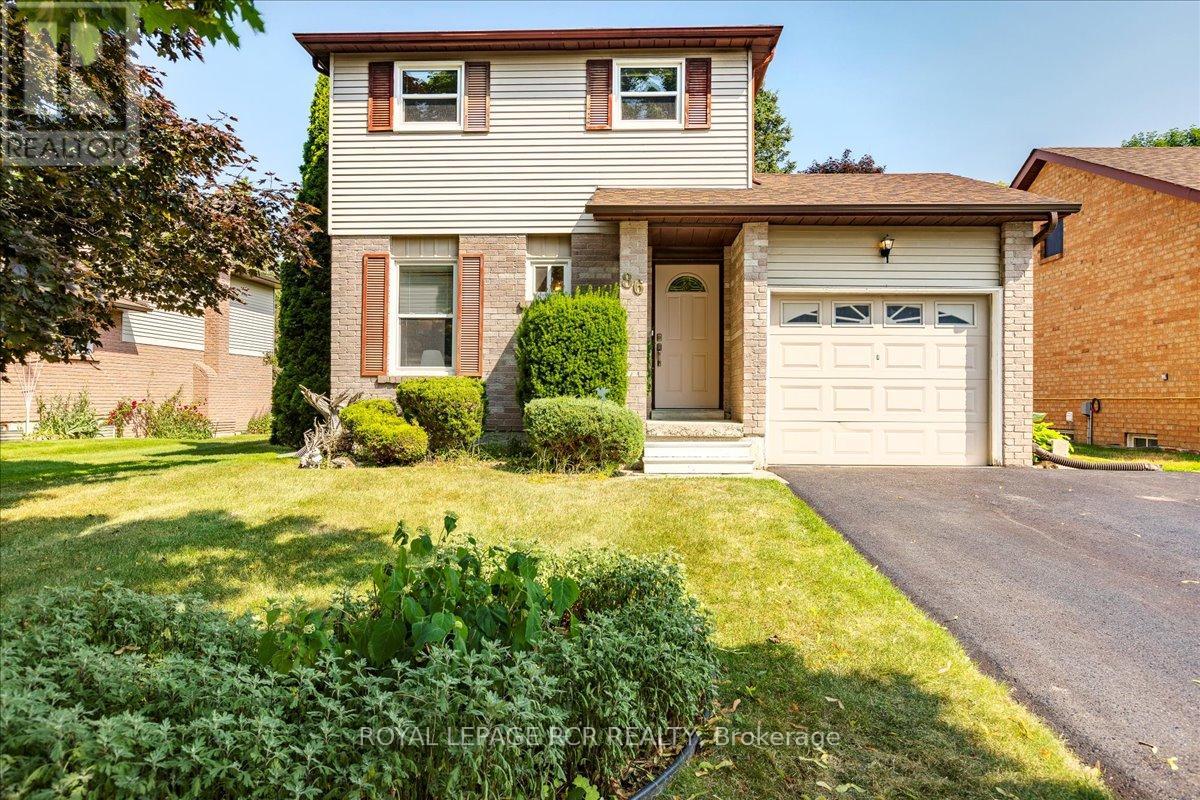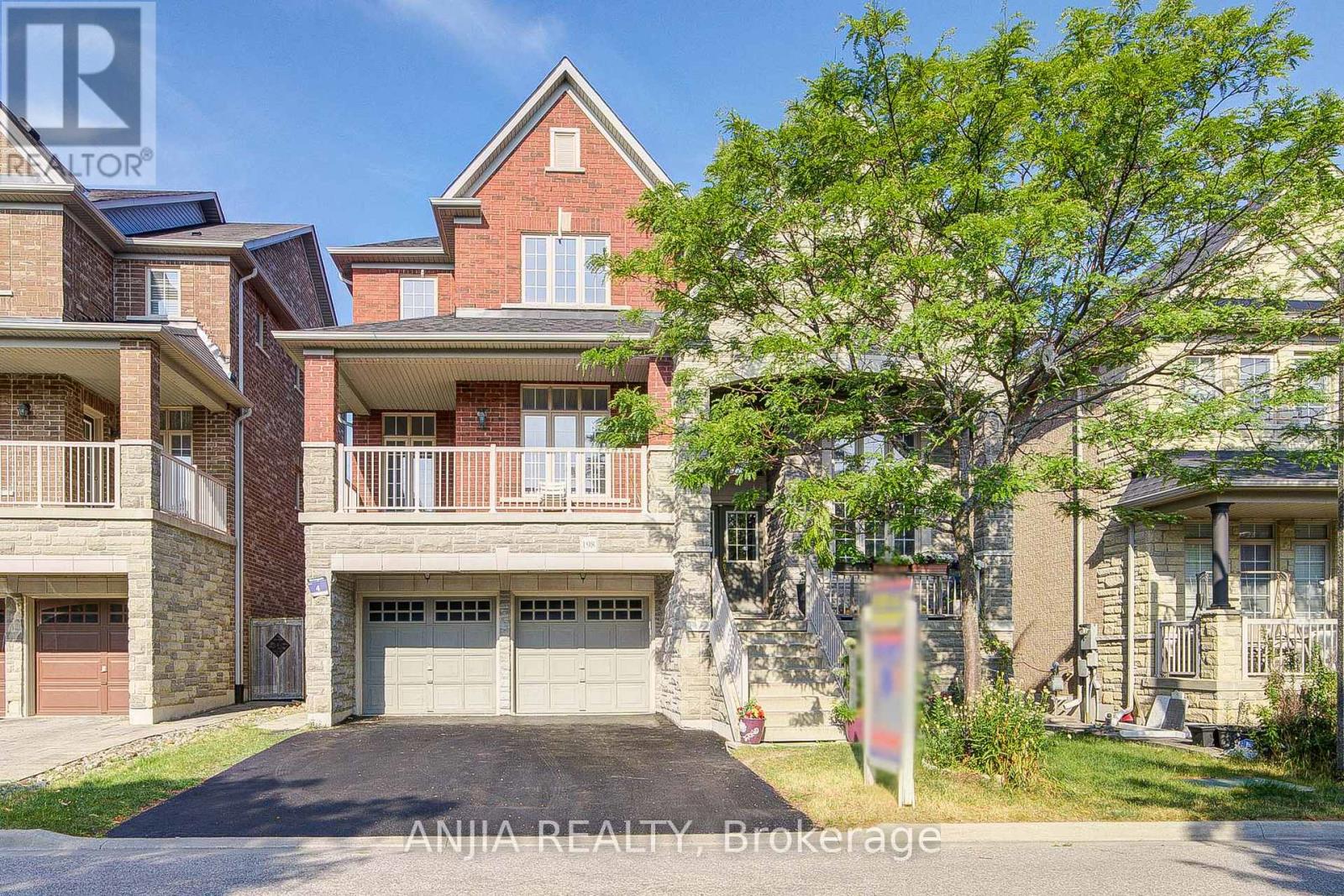27 Edenbridge Drive
Vaughan, Ontario
Welcome to 27 Edenbridge Dr. In The Popular Area Of Beverly Glen. This Property Features Over 3500 Sq Ft. Of Living Space. This Home Has Been Fully Renovated From Top To Bottom Creating A Model Home Environment. Engineered White Oak Hardwood Throughout The Main And Upper Floors. Large Living Room/Dining Room Combination, Main Floor Office, Family Room With Gas Fireplace Open To A Large Kitchen With All New S/S Appliances, Quartz Counters With Matching Backsplash And Walk-out To Deck. Large Laundry Room With Upper Cabinets And Brand New Front Load Washer/Dryer. Beautifully Finished Staircase With Rod-Iron Railings Bring You To The Upper Floor. Huge Primary Bedroom With 5pc Ensuite, Glass Shower, Standalone Bath, Double Sink And Ceramic Tiles. 3 More Large Bedrooms Upstairs And A Large Second Bath. Fully Finished Basement Offering 2 More Bedrooms, Another Office Area, 3pc. Bath And Large Rec Room. Tons Of Storage Throughout. Home has Been Re-finished On Outside By Spray-Net Changing The Complete Look Of The Home And Matching The Modern Finishes Inside. Large Shed In Rear Private Garden. Professionally Renovated By A 5-Star Home Stars Contracting Company. This Home Is Situated On A Quiet Crescent With Only One Neighbour. Walking Distance To Promenade Mall, Westmount High School, Transit And Synagogues. Check Out The Virtual Tour For A True View Of This Masterpiece. This Is A Power Of Sale Property And Move-In Ready. (id:60365)
86 Princess Street
East Gwillimbury, Ontario
Step into this beautifully updated 2-storey home in the sought after community of Mount Albert. Offering 3 bedrooms and 3 bathrooms, this home features a modern kitchen with stylish finishes, an open concept living and dining area filled with natural light, and a stunning backyard oasis. Enjoy the outdoors in your large, private yard complete with a spacious covered deck (19ft x 12ft) ideal for entertaining or unwinding in peace. Home also features partly finished basement with 3 piece, perfect hangout for the kids. Located just a short walk to schools, charming local restaurants, and scenic walking trails, this home combines comfort, convenience, and a true sense of community. A must see! (id:60365)
1155 Cole Street
Innisfil, Ontario
Introducing 1155 Cole St., a beautifully maintained residence in a desirable Innisfil community. This Detached Home with 2548 sq ft of functional living space home features four spacious bedrooms, including a tranquil primary suite, and a dedicated home office perfect for todays work-from-home needs. The open-concept living, dining, and kitchen area is enhanced by abundant natural light and modern finishes, creating a welcoming yet refined environment ideal for both family life and entertaining. Located close to parks, schools, shopping, and Lake Simcoe, a walk to proposed Go Station, this property seamlessly combines comfort, practicality, and sophistication. Awaits your private viewing. (id:60365)
301 - 40 Harding Boulevard W
Richmond Hill, Ontario
Stunning Newly Renovated Unit In The Fabulous Dynasty Building. Luxurious New Hardwood Flooring Throughout W/ Huge Solarium Leading To A Giant Private Balcony Overlooking Scenic Green Space. Large 1346 sqft of living space + Large Balcony! This Unit Includes 2 Bedrooms, 2 Full Baths, Lots of Natural Light, Oversized Laundry Room W/ Tons of Storage, Beautiful Kitchen, Spacious Solarium which can be Converted to a 3rd Bedroom and One Owned Parking Spot. Excellent Location, Within Easy Walking Distance To The Library, Wave Pool, A Park, And Local Restaurants! (id:60365)
3211 Oak Street
Innisfil, Ontario
Looking for the ultimate family home? You've found it at 3211 Oak St! This beautiful home delivers big on value and is perfect for large families or multi-generational living. With over 3000 sq ft of above grade living space and sitting on a super deep half acre lot with a detached 36ft x 24ft shop with loft, there is room here for everyone. The main floor features 9 foot ceilings, a large eat-in kitchen with updated cabinetry and butcher block counters, formal dining and living room, laundry, and an oversized office or second family room. Upstairs you will find 4 large bedrooms including a giant primary with walk-in closet and 5 piece ensuite and a second recently updated 5 piece bath. A huge bonus here is the giant family room/flex space that is finished above the garage. This is the ultimate spot for family movie night or a great hang out spot for the kids. No family home is complete without some incredible outdoor space and this one surely does not disappoint. With nearly 360 feet of depth the world is your oyster when it comes to backyard entertainment. Walk out your garden doors onto a raised deck perfect for dining and grilling. Relax in your heated, salt water pool and hot tub. Towards the back of the property you will find a great spot for an evening fire and some additional storage. The large fenced portion of the yard is perfect for keeping the kids and the 4-legged friends contained. Beyond the fenced yard is where the real value comes in. At the back of the property you will find a 36 x 24 garage/shop which is perfect for hobbyist or to store all of your toys. Above the garage is an unfinished loft space that could provide even more additional living space! If all of this wasn't enough there is a separate side entry into a partially finished 2 bedroom in-law suite which has giant windows and high ceilings. All of this and you're located just moments away from the beach and the shores of Lake Simcoe. (id:60365)
54 Devins Drive
Aurora, Ontario
Welcome to 54 Devins Drive, a charming well maintained 3-bedroom bungalow in one of Aurora's most desirable neighbourhoods. This inviting home offers a bright, functional layout with two bedrooms opening directly to a large deck featuring a motorized retractable awning, perfect for outdoor dining and entertaining. The private, tree-lined backyard creates a peaceful retreat right at home.Enjoy convenient side door access to both the kitchen and the fully finished basement, making this property ideal for a future in-law suite. The lower level offers a spacious great room, home office, and a fourth bedroom, providing plenty of room for family, guests, or work-from-home needs.Situated close to top-rated schools, parks, trails, shopping, access to Hwy's 404 and 400 and GO Transit, this home combines comfort, versatility, and a prime Aurora location. (id:60365)
137 Pine Hill Crescent
Aurora, Ontario
Welcome to this gorgeous 3 Year new, 3,000 sqft home with over $135,000 in builder upgrades, 4 +2 Beds and 5 Baths with fully finished basement double garage detached house in the Aurora Estates!! Extra $120,000 upgrade by seller regarding to the interlock, front yard garden, all lighting fixtures, double layer curtains and the basement fully renovated. The main floor boasts soaring 10 ft ceilings, creating an airy and open atmosphere. The bright kitchen is featuring upgarded cabinets, a stylish backsplash, quartz counters, a central island, and built-in appliances.Pot lights throughout the main floor, upgraded high quality hardwood floors with the staircase. The Study room with large windows on the main floor can be used at a home office also. The second floor has 4 bedrooms, each with an ensuite. The primary bedroom hasHis & Her walk-in closets and a 5-piece ensuite bathroom with upgraded finishes. Basement is fully finished with living room and 2 bedrooms. A wine bar has also be installed for enjoy the leisure time with friends at weekends. (id:60365)
1372 Harrington Street
Innisfil, Ontario
Perfect 4 Bedroom & 4 Bathroom Detached Located In A Family Friendly Neighbourhood Close To Lake Simcoe, Beaches, Schools, GO Transit, HWY 400 & Shops. 3 Years New W/ Tarion Warranty. Open Concept Layout With Large Windows And Upgraded Double Door Main Entrance. 9Ft Ceilings On Main Floor. Gourmet Kitchen W/ Modern Cabinets And Large Centre Island. Custom Hardwood Floors, Hardwood Stairs W/ Modern Iron Pickets. Spacious Primary Bedroom W/ Walk-In Closet And 5PC Ensuite. And Much More To List. (id:60365)
198 Kentland Street
Markham, Ontario
Luxury Greenpark-Built 5-Bedroom, 5-Bathroom Detached Home Nestled In The Prestigious Wismer Community! This Sun-Filled, Meticulously Maintained Executive Residence Offers Nearly 3,000 Sq.Ft. Of Upgraded Living Space With A Functional Layout And Exceptional Finishes Throughout. Features Include 9' Ceilings On The Main Floor, Spacious Principal Rooms, Walk-In Closets In The Primary Bedroom And Office, French Doors On The Main Floor Office With High Ceiling, A Powder Room And A Convenient Laundry Room. Storage Under Stairs. The Gourmet Kitchen Boasts A Pantry, Stainless Steel Appliances, And A Walk-Out To A Beautifully Stoned Backyard With A Deck And Balcony Perfect For Entertaining. Enjoy A Fully Finished Basement With A Separate Entrance, Offering Income Potential Or Multi-Generational Living. Located In The Top-Ranked Bur Oak Secondary School Zone (Ranked #11 In Ontario And #1 In Markham, 2024), And Just Minutes To Parks, GO Station, Supermarkets, TTC/YRT Transit, Community Centres, Plazas, And More. A Rare Opportunity To Own A Move-In Ready Luxury Home In One Of Markhams Most Coveted Communities! (id:60365)
202a - 8200 Birchmount Road
Markham, Ontario
*Breathtaking Residence in one of the City's Most Prestigious addresses designed by World Class Team Architects* Grand Open Concept Living/Dining*This Magnificent Residence Has It ALL!*Includes ONE Sofa bed and ONE Bed*Fantastic Complex With State Of The Art Amenities*Fabulous Entertaining Space, High 9F Ceilings, Elegant Finishes, Gourmet Kitchen*Located In The Heart Of UNIONVILLE*CGI & IBM* (id:60365)
27 Scott Crescent
King, Ontario
Luxury Living on 2 Private Acres - Designed with entertaining and family living in mind. Nestled on a secluded lot, this exceptional walk-out bungalow offers over 5000+ of living space - the perfect blend of luxury, comfort, and functionality. The home boasts expansive spaces and premium finishes throughout. Step inside to discover a grand, open-concept layout flooded with natural light from large windows and elevated by soaring ceilings. A striking double-sided fireplace seamlessly connects the family and living rooms, adding warmth and elegance to the heart of the home.The gourmet kitchen is a chef's delight, featuring top-of-the-line appliances, custom cabinetry, and an oversized island ideal for meal preparation and casual dining. Enjoy your morning coffee in the sunlit breakfast area overlooking professionally landscaped gardens and the stunning pool oasis.The main-level primary suite is a private retreat, complete with a spa-inspired ensuite and spacious walk-in closet. Additional bedrooms offer flexibility for guest rooms, home offices, or hobby spaces.The fully finished walk-out basement extends the living space dramatically, featuring a gas fireplace, full kitchen, dining area, two bedrooms (including one currently used as a music studio), a home theatre, and an open-concept games area with walkout access to the backyard. Ideal for multi-generational living. Step outside to your private resort-style backyard, complete with a sparkling in-ground pool (covering a 512sqft area), cabana, and dedicated recreation areas for badminton, volleyball, or soccer. It's a haven for active families and summer entertaining.Additional highlights include a 3-car (over 1000sqft) garage with EV charging station, and camera monitoring for peace of mind. Easy access to the GO Station, Highway 400, top-rated public and private schools, restaurants, and cafés.This estate offers a rare opportunity to enjoy peaceful country living without compromising on modern convenience. (id:60365)
717 - 370 Highway 7 Road E
Richmond Hill, Ontario
Fabulous Luxury Royal Garden 1 + 1 With Balcony in the heart of Richmond Hill. Den Can Be Used As Second Bed Room. Laminate Floor Through-Out. Granite Counter Top, Stainless Steel Appliance, Upgraded Back Splash. Close To Viva Transat, Restaurants, Big Box Stores, School, Medical Building. Easy Access To Highway 407 And 404. Upcoming T&T across from street. (id:60365)













