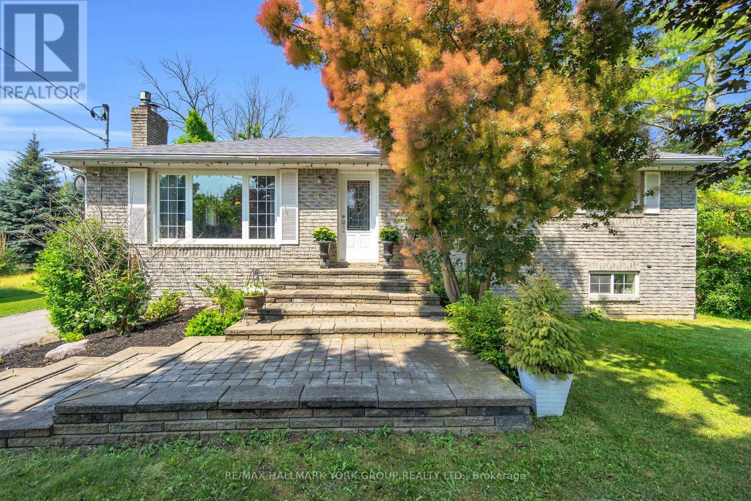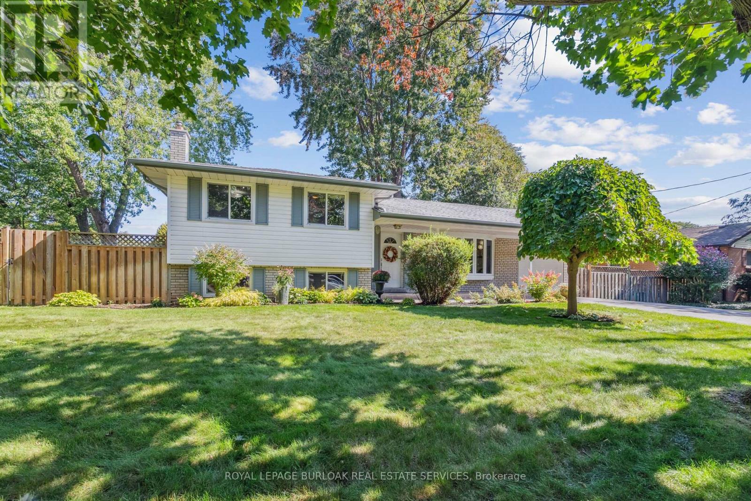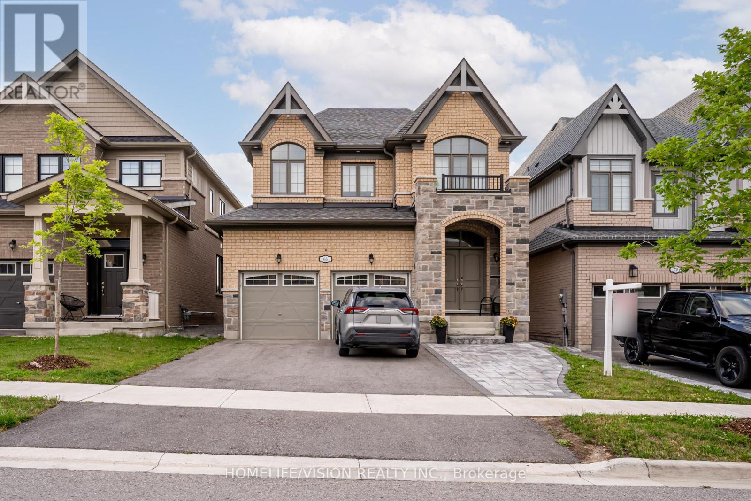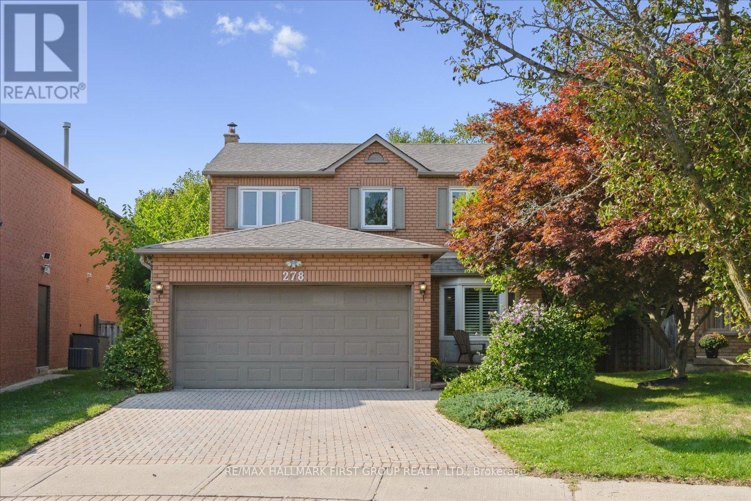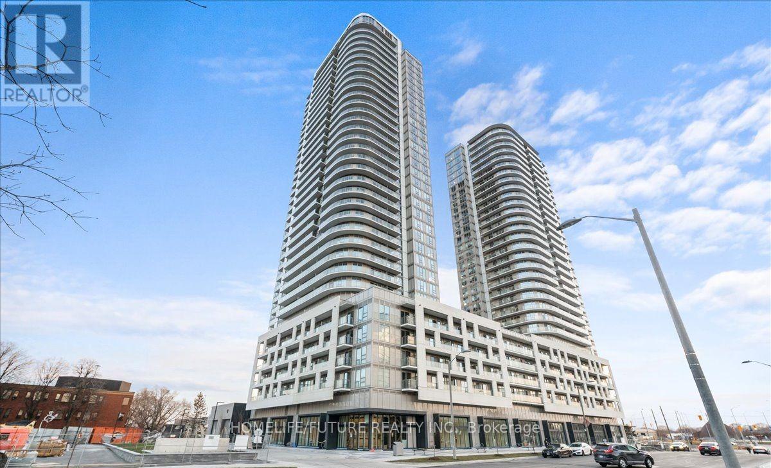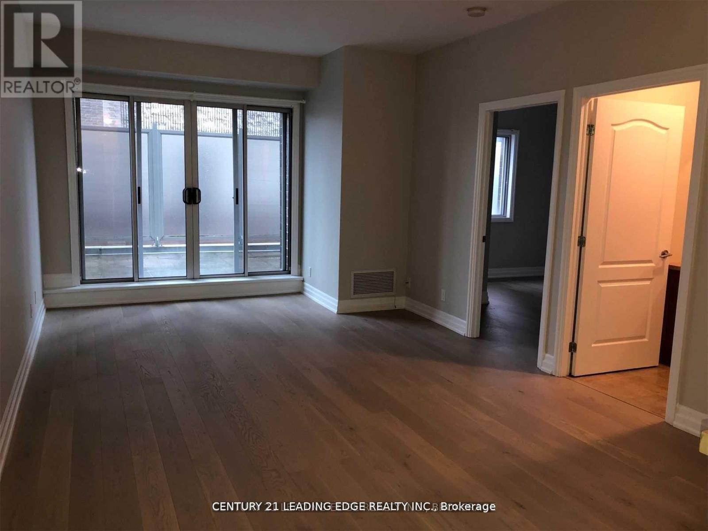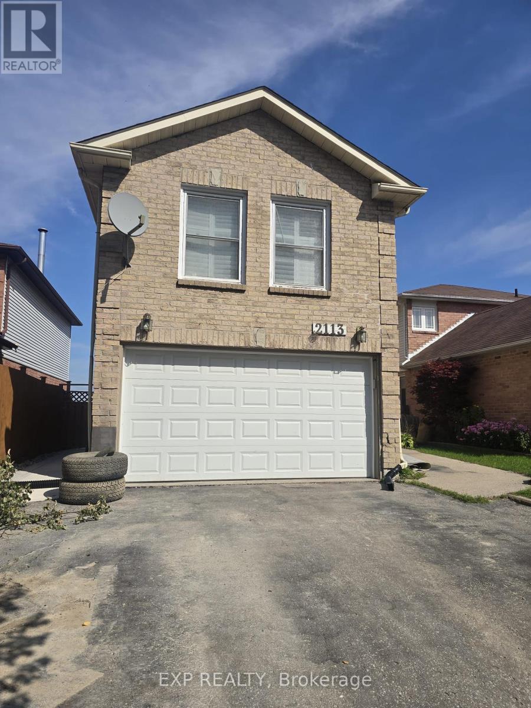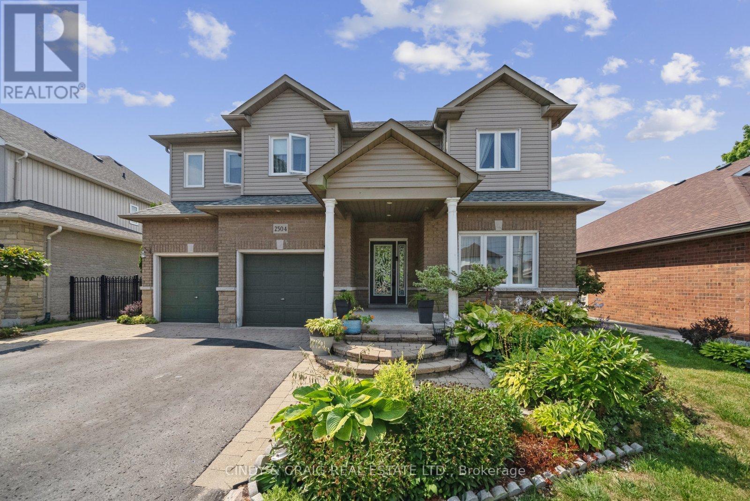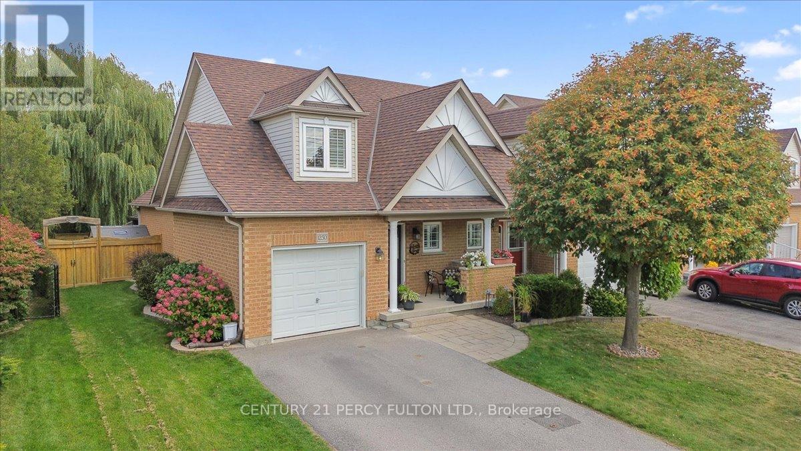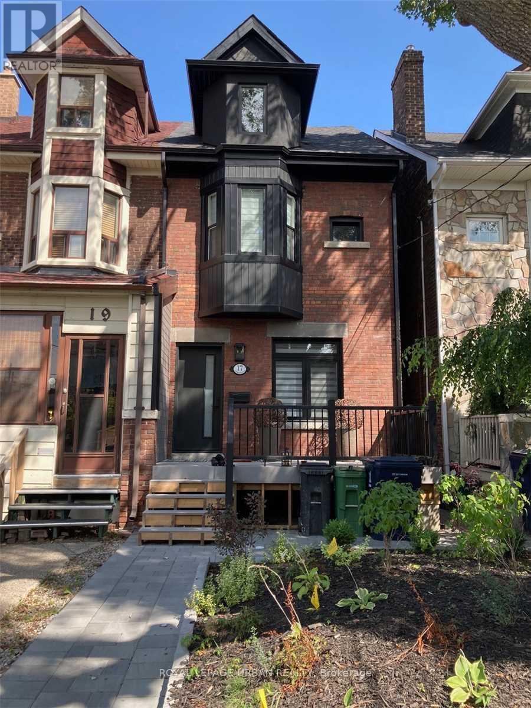8 Rushton Road
Georgina, Ontario
Welcome To 8 Rushton Rd, A Solid Brick Bungalow Just Steps From Lake Simcoe. Tucked Away On A Quiet, No-Exit Street In A Family-Friendly Lakeside Pocket. This Well-cared-for 3+1 Bedroom, 2-bathroom Bungalow Offers Over 1,100 Sq Ft Of Main Level Living Space Plus A Fully Finished Basement, Providing Plenty Of Room For Families, Guests, Or Multigenerational Living. Situated On A Rare 80 X 216 Ft Lot, The Property Offers Space, Privacy, And A Peaceful Lifestyle Just Steps From Lake Access And Moments To Local Beaches. Inside, The Bright Living Room Features Gleaming Hardwood Floors, A Gas Fireplace, And A Large Picture Window Overlooking The Front Yard. The Kitchen Is Simple And Functional With Tile Flooring And Space For Casual Dining. Off The Back Of The Home Is A Bright Mudroom (2020) With In-floor Heating And Sliding Glass Doors That Open To The Backyard Perfect For Everyday Use Or Quiet Morning Coffee. The Three Main-floor Bedrooms Offer Natural Light And Closet Space. The Main Bath Is Clean And Functional, The Finished Basement Adds Valuable Living Space With A Fourth Bedroom, 2-piece Bath, And A Large Rec Room With A Wood-burning Fireplace... Ideal For Family Gatherings, Guests, Or Hobbies. A Detached Garage With Hydro Makes A Great Workshop Or Storage Option, And Parking For 10+ Vehicles Ensures Convenience For Gatherings Or Toys. Step Outside Into The Spacious Backyard Featuring Established Garden Areas And Mature Trees Surrounding The Home, Offering Plenty Of Room And Outdoor Potential To Garden, Entertain, Or Unwind. At The End Of The Street, Enjoy Direct Access To Scenic Conservation Trails Perfect For Outdoor Enthusiasts. All Just Minutes To Schools, Shopping, Conservation Trails, Plus Highway 404 For Easy Commuting. Whether You're Headed Into The City Or Escaping To The Lake, This Property is Truly A Special Opportunity, In One Of Georginas Most Sought-After Lakeside Communities. (id:60365)
871 Francis Road
Burlington, Ontario
Welcome to the home you've been waiting for! Nestled in the heart of the highly sought-after Aldershot neighborhood in South Burlington, this 3(+1) Bedroom, 2 Bathroom, 4-level side split is a true gem. Lovingly cared for by the same family for over 30 years, its filled with character, warmth, and timeless appeal. Step inside to discover a spacious, inviting layout that's perfect for family life. The bright, airy living and dining room combo, with its beautiful bay window and gleaming hardwood floors, is the ideal space for both relaxing and entertaining. The updated eat-in kitchen with classic wood cabinetry offers plenty of room for meals with loved ones and is sure to inspire your inner chef. Need space to work from home or a private retreat? The lower level has a versatile bedroom/office, plus a cozy family room complete with a gas fireplace the perfect place to unwind after a long day. And when its time to enjoy the outdoors, the beautifully landscaped yard, featuring mature gardens and a fully fenced backyard, offers a peaceful sanctuary. Whether you're hosting friends or enjoying a quiet moment, the updated front walkway and underground sprinkler system ensure your home always looks its best. With three spacious bedrooms, top-rated schools nearby, and easy access to parks, the GO station, highways, and the picturesque shores of Lake Ontario, this home is in the perfect location for convenience and lifestyle. Come see it today and imagine yourself living here for years to come! (id:60365)
66 Chessington Avenue
East Gwillimbury, Ontario
Spacious Stunning 4 Bedroom Detached House Built By Minto Nestled in Highly Desirable, Safe And Quiet Neighborhood. High ceiling. Finished Basement With Separate Entrance For An Extra Income! Fully Fenced Backyard With Unobstructed View. (id:60365)
278 Lancrest Street
Pickering, Ontario
Tucked into Pickering's desirable Highbush community, this 2,031 sq. ft. home is as welcoming as it is functional. The main floor greets you with a bright front entry, open concept living and dining rooms with crown moulding, and a bay window that fills the space with natural light. The eat-in kitchen offers a walkout to your private, landscaped backyard complete with an in-ground pool and mature trees providing privacy. Upstairs, the primary suite features double door entry, a walk-in closet, and a 4-piece ensuite, while the secondary bedrooms are generously sized and thoughtfully finished. The lower level adds even more living space with a large rec room and office. With top-rated schools, trails, and transit all nearby, this home blends everyday convenience with a backyard escape you'll love coming home to. (id:60365)
908 - 2033 Kennedy Road
Toronto, Ontario
Welcome To Your New Home At This Stunning Spacious Two Bedroom + Den For Lease 790 Sqft Of Living Space. Large Balcony With Beautiful View, Where Luxurious Meets Convenience. Step Into Grand Lobby And Be Greeted By Our Attentive 24-Hour Concierge. Dive Into Fitness At The State The Art Gym, Complete With Separate Areas For Weights And Yoga. Find Your Zen In Modern Library. There's A Separate Kids' Playroom. Entertain In Style With Our Party Room And Expansive Outdoor Terrace Equipped With BBQs. Your Suite Boasts Sleek Finishes Like Laminate Flooring And Custom-Designed Kitchen Cabinetry With Quartz Countertops. Enjoy Peace Of Mind With Our 24-Hr Concierge Monitoring System. Steps To TTC, East Access To Hwy 401/4/4/DVP, Close To Agincourt Go Station, Nearby Supermarket, Plaza, Banks, And Parks. (id:60365)
302 - 44 Bond Street W
Oshawa, Ontario
Beautiful Open Concept Unit In A sought After Location. Hardwood Floor In Living, Dining and Bedroom. KItchen With Ceramic Floor, Pantries & & Double Sink. Spacious, Private Terrace Ideal For Entertaining And Gardening. Close To All Amenities, Transit, City Hall, And Groceries. Bus Stop At The Front. Wheel chair accessible. (id:60365)
2113 Theoden Court
Pickering, Ontario
Discover This Beautifully Maintained Brick Double Garage Detached found in Broke Ridge community. Offering Over 2,500 Sq. Ft. Of Living Space (As Per Sellers). The Main Floor Features A Bright, walkout to large new deck With over look and the community and enjoy the sunshine, A Sun-Filled Living Room Overlooking The Dining Area, & The Kitchen Boasts Granite Counters, Stainless Steel Appliances. & Walk-Out To A Private deck With An Oversized Deck & Awning, Perfect For Entertaining. A cozy family room with fireplace creates the ideal spot to relax. Three Spacious Bedrooms Grace . The Primary Suite Includes A Walk-In Closet & 3-Piece Ensuite, While A 4-Piece Common Bath Serves The Remaining Bedrooms.Newly upgraded side walk and backyard. A Rare Opportunity To Own A Move-In Ready home In A Prime Location Perfect For Families.Close to shopping, 401, school, park, school. (id:60365)
86 Tabaret Crescent
Oshawa, Ontario
Ideally Situated In Oshawa's Sought-After Windfields Community Close To Schools, Shopping, Restaurants, Transit, And Major Highways, This 2-Bedroom, 2-Bathroom Home Offers Both Convenience And Comfort. The Ground Level Features A Foyer With Direct Garage Access And A Laundry Room. On The Second Floor, Enjoy An Open-Concept Living, Dining, And Kitchen Area With Plenty Of Natural Light, A Powder Room, And A Walkout To The Balcony - Perfect For Relaxing With Your Morning Coffee. The Third Floor Hosts Two Bright Bedrooms, Including A Spacious Primary, Along With A 4-Piece Bath. With A Single-Car Garage And Parking For 3 Vehicles, This Home Provides Ample Space In A Prime Location. Don't Miss This Excellent Lease Opportunity In One Of Oshawa's Fastest-Growing Neighbourhoods. (id:60365)
1264 Eldorado Avenue
Oshawa, Ontario
Welcome to 1264 Eldorado Ave., a bright and welcoming home set on a friendly street in one of Oshawa's sought-after pockets. Thoughtfully maintained, this home blends everyday comfort with practical updates - perfect for first-time buyers or downsizers. An inviting main level features a sunlit living/dining area and a functional kitchen with ample storage. On the upper level, you'll find 3 generous sized bedrooms and a 4 pc bathroom. The lower level offers valuable bonus space - ideal for rec room or home office or potential for in-law suite with additional bedroom, 3pc bathroom, kitchenette and separate entrance. Outside, enjoy a fully fenced backyard, perfect for easy entertaining. All in a convenient location close to parks and schools, everyday shopping and more! Extras: Roof (2015); Furnace (2008); (id:60365)
2504 Prestonvale Road
Clarington, Ontario
Spacious and versatile family home in prime Courtice neighbourhood! Bright main floor with sunken family room, formal living and dining area, family-sized eat-in kitchen with walk-out to a fenced yard - perfect for BBQ's and play. Five generous bedrooms up, including primary suite with walk-in closet and 5pc ensuite. Finished basement adds superb flexibility with an additional bedroom, rec room kitchen & 4pc bath - ideal for in-laws, teens or home office! Minutes to schools, parks & transit. Room to grow, entertain & work from home - move-in ready! Extras: Furnace (2023); Windows (2022); Roof (2022) (id:60365)
1250 Ormond Drive
Oshawa, Ontario
THIS END UNIT BUNGALOFT IS LIKE A SEMI DETACHED! A RARE FIND IN THIS MARKET! LOCATED IN A FAMILY FRIENDLY NEIGHBOURHOOD IN NORTH OSHAWA. GREAT CURB APPEAL WITH NICELY LANDSCAPED YARD AND PRIVATE BACKYARD. PRIMARY BEDROOM ON THE MAIN WITH 4 PC ENSUITE. UPGRADED MODERN KITCHEN. WALK-OUT TO A PRIVATE DECK ENHANCED WITH ITS OWN GAZEBO. WALK AROUND THE YARD IN COMFORT WITH INTERLOCK WALKWAYS. UPPER BEDROOM INCLUDES A NOOK PERFECT FOR STUDY OR OFFICE. BASEMENT WILL SURPRISE ANYONE WITH ITS SIZE, COMFORT, AND EXTRA ACCOMODATION WITH 3 PC WASHROOM. CLOSE TO ALL SHOPPING INCLUDING COSTCO, RESTAURANTS, MEDICAL FACILITIES, SCHOOLS , PLAYGROUND. MINS AWAY FROM HIGHWAY 407 AND 401! Floor Plan Attached. (id:60365)
Lower - 17 Chester Avenue
Toronto, Ontario
Beautiful Open-concept Layout With Original Brick Detailing. Generous Bedroom With Double Closet And Included Queen Bed Frame With Additional Storage. Features High Ceilings, Above-grade Windows, Luxury Vinyl Flooring, Stainless Steel Appliances, And Ensuite Laundry. Fantastic Location Steps To The Danforth In The Heart Of Greektown. Easy Commuting With Chester Subway Station At Your Door And Quick Access To The DVP. (id:60365)

