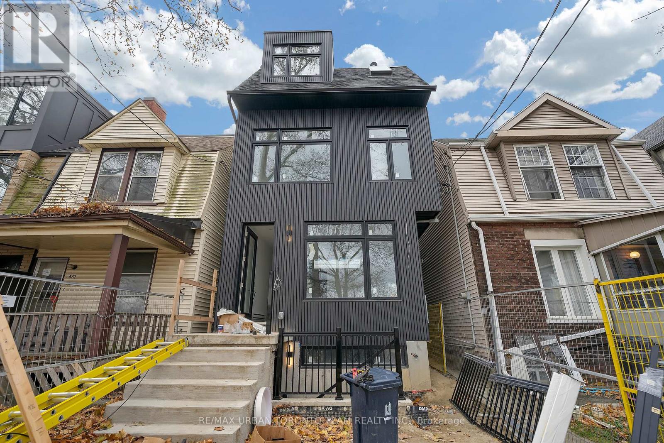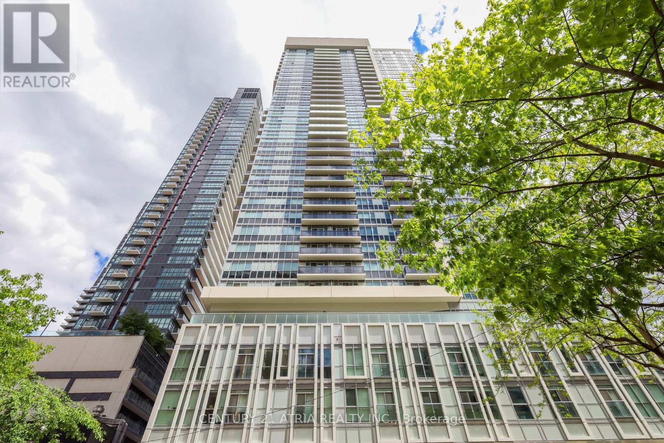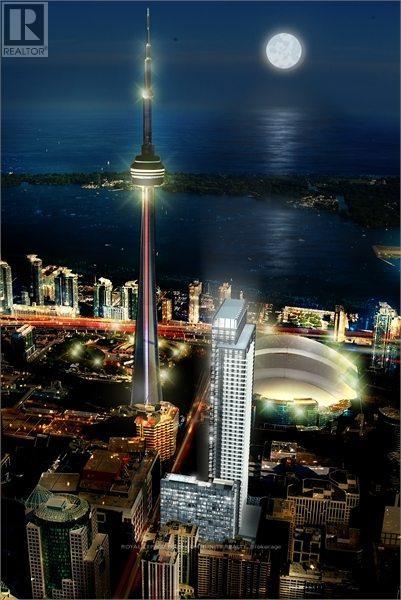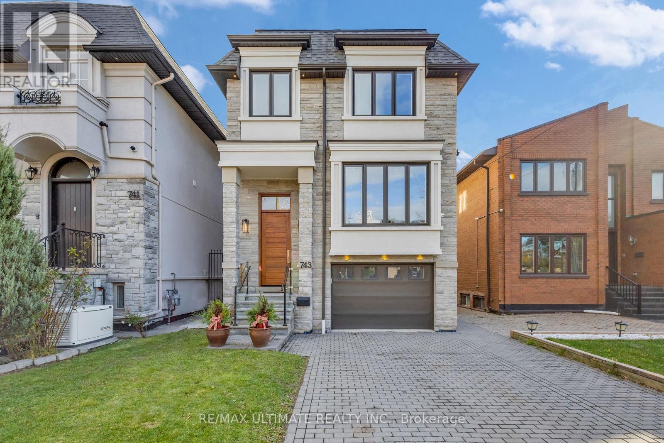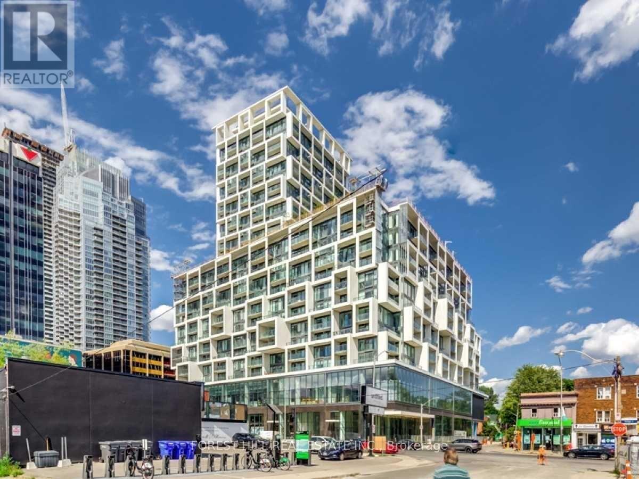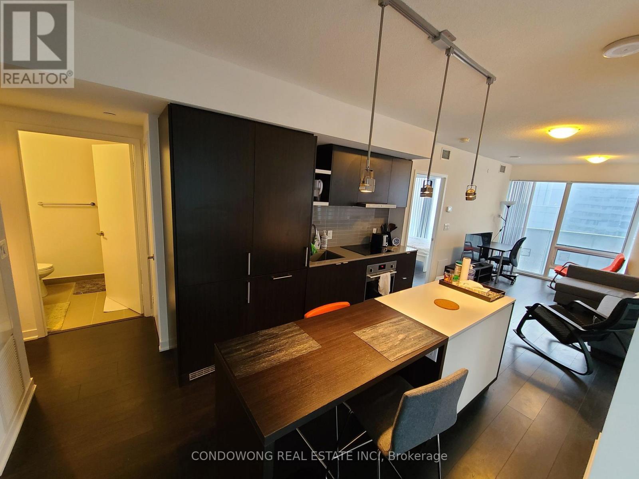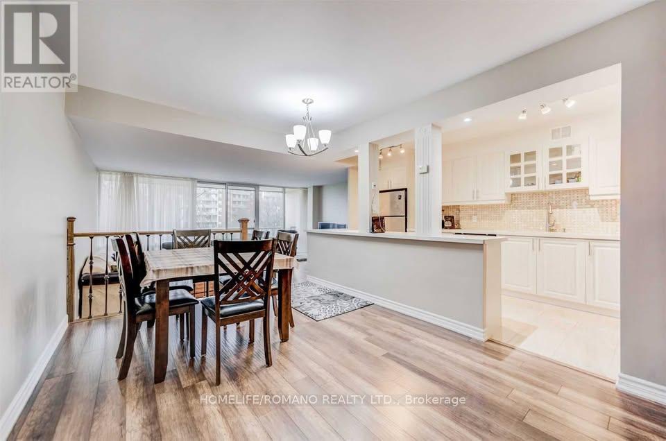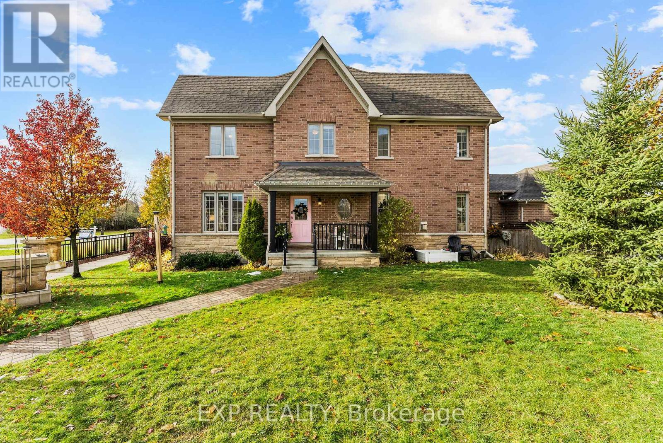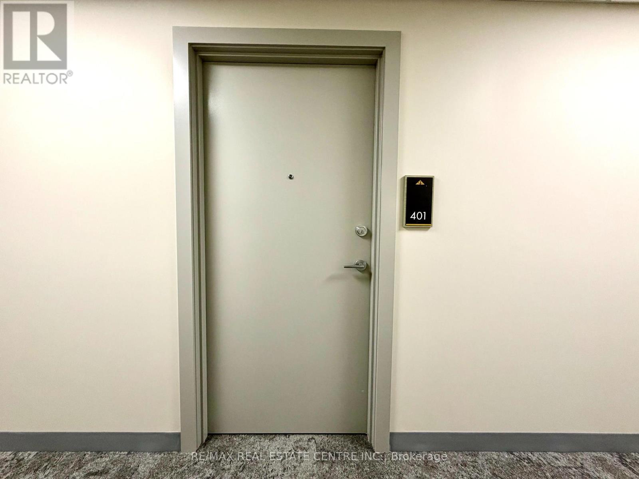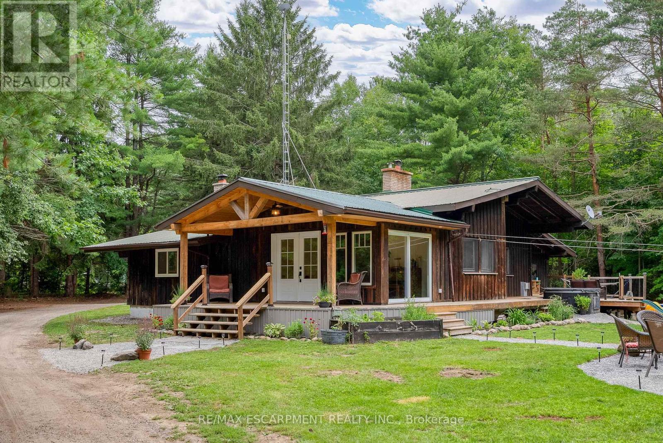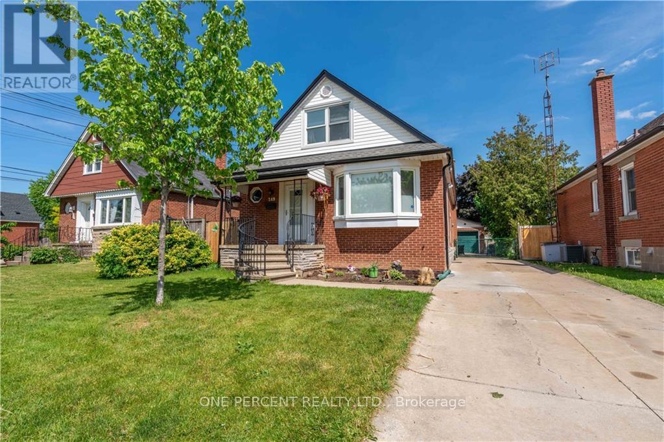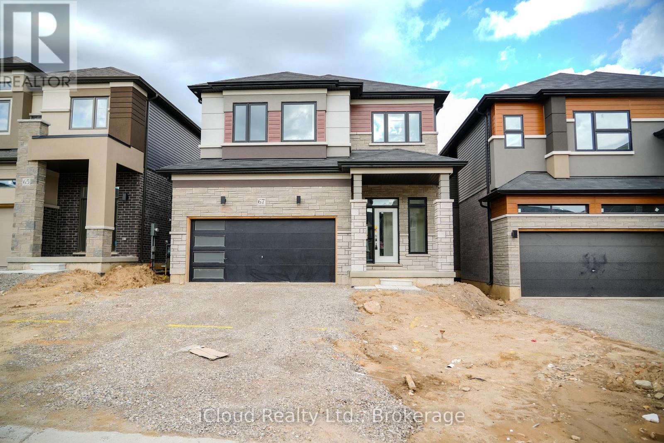Lower - 474 Montrose Avenue
Toronto, Ontario
Welcome to the Brand New Lower-Level Suite at 474 Montrose Ave! Be the first to call this beautifully built 2-bedroom, 2-bathroom unit home. Thoughtfully designed and never lived in, this bright lower-level suite offers impressive comfort, style, and functionality in one of Toronto's most sought-after neighbourhoods.Step inside to a surprisingly sun-filled layout featuring high ceilings, recessed lighting, and modern finishes throughout. The spacious living area flows seamlessly into a contemporary kitchen, while both bedrooms offer generous closet space and full bathrooms-perfect for roommates, professionals, or couples seeking privacy. Enjoy the convenience of in-suite laundry, tons of additional storage, a private entrance, and separate rear access for everyday ease.This unit is separately metered with its own thermostat, giving you full control over your utilities and comfort.Situated in the heart of Little Italy / Bickford Park, you're moments from the city's best cafés, shopping, parks, and everyday conveniences. Walk to Christie or Ossington Station, hop on the Bloor TTC line, or explore the nearby restaurants along Bloor, Harbord, and College. With tree-lined streets, vibrant community amenities, and unbeatable walkability, this is downtown living at its finest. Brand New. Bright. Private. Perfectly Located. Don't miss this exceptional rental opportunity. (id:60365)
2105 - 77 Mutual Street
Toronto, Ontario
Luxury Condo Living Situated In One of Downtown's Most Central Neighborhoods! Prime Location Just Steps To Eaton Centre, Financial District, Top Universities, Shops & Restaurants. Spacious Two Bedroom Unit With Two Full Bathrooms. Enjoy High Ceilings And A Functional Layout With Floor To Ceiling Windows, Offering Plenty Of Natural Light Throughout. Bright Open Concept Living Area & Modern Kitchen With Quality Finishes. High Floor Unit With Balcony Overlooking The City Skyline With Unobstructed Views. Walking Distance To TMU, UofT, and St. Michaels Hospital. Easy Access To Transit. Exceptional Amenities Include Fitness Centre, Cardio Room, Yoga Studio, Outdoor Terrace, Party Room, Billiards Room, Games Room, Media Room, Guest Suites & More. (id:60365)
2912 - 300 Front Street
Toronto, Ontario
Luxurious Tridel-Built 2+Den SW Corner Unit with unobstructed lake and CN Tower views. Prime downtown location steps to Union Station, Rogers Centre, Harbour front, top restaurants, and major attractions. 9 ft ceilings, floor-to-ceiling windows, and wood floors throughout. Parking included.Airbnb-Friendly Building with income potential of up to $12,000/month. Unit comes fully furnished, ready to start generating income immediately. (id:60365)
743 Glencairn Avenue
Toronto, Ontario
Looking for Classic European Modern in Toronto? You've found it.Built to perfection in 2018, this custom detached two-storey home blends timeless European elegance with modern luxury. Located in the heart of Englemount-Lawrence, just a 1-minute walk to Glencairn Subway Station, it offers unmatched convenience and exceptional craftsmanship throughout.The exterior features an elegant stone façade and a poured concrete foundation, showcasing the home's quality from the moment you arrive. Inside, hardwood floors, glass stair railings, and recessed lighting create a bright, contemporary atmosphere. The spacious L-shaped kitchen includes a centre island and eat-in breakfast area, and flows seamlessly into the formal dining room - perfect for hosting family and friends. The cozy family room with fireplace overlooks the backyard, while a main-floor three-piece bathroom adds everyday practicality. The second floor offers 4 generous bedrooms and 6 bathrooms in total, including a primary suite with a walk-in closet and a luxurious five-piece ensuite, a second bedroom with its own ensuite, plus convenient second-floor laundry. The finished lower level expands the living space with two in-law or nanny suites, each with a separate entrance - ideal for extended family, guests, or income potential. A fully fenced backyard, private balcony and patio, interlocked driveway, and built-in garage with direct access complete this move-in-ready home. Located minutes from Yorkdale Mall, Downtown Toronto, and local parks. The backyard also offers Garden Suite potential. (id:60365)
2714 - 5 Soudan Avenue
Toronto, Ontario
JANAURY 1 OCCUPANCY. Beautiful 2 Bedroom, 2 Bath Corner Suite In Prime Yonge Eglinton Location. 756 Sq Ft. 1 ng, 1Locker. Gorgeous South And West Facing Downtown Views. Bright All Day Long. Wonderful Spacious Floor Plan. Master Has Ensuite. 2nd Bath Semi Ensuite. Blomberg/Fulcor Appliances. Both Bdrs Have Windows. Amazing Finishes Throughout. Laminate, Quartz. Stainless Steel. Building Has Lux Amenities Including Fab Retail, Concierge, Spa And Pool, Gym. Subway Access Close. Available for JANUARY 1 OCCUPANCY. (id:60365)
4110 - 100 Harbour Street
Toronto, Ontario
Live In This 2 Bedroom Unit With Sw View At The Luxurious Harbour Plaza Residences. Amazing Location! Steps To The Financial Centre, Acc, Union Station, Real Sports Bar, Longos Maple Leaf Square, Queens Quay Ferry, The Esplande, St. Lawrence Market And Much More. Quick Access To Gardener Expressway. Topnotch Amenities Include : 24 Hr Concierge, Indoor Pool , Gym, Party, Theater & Game Rooms. (id:60365)
406 - 9 Four Winds Drive
Toronto, Ontario
Step into over 1,200 sq. ft. of beautifully updated, carpet-free living in this bright and inviting condo featuring three generously sized bedrooms and exceptional modern comforts. The primary suite offers a walk-in closet, a private 2-piece ensuite, and its own balcony, while the sun-filled southern exposure enhances the sunken living room, which opens onto a large balcony perfect for lounging or entertaining. The renovated open-concept kitchen boasts a stylish centre island and seamless flow into the main living area. Ideally situated just steps from Finch West TTC subway station, the new Finch LRT (Line 6), and minutes from York University-with schools and parks close by-this home offers unbeatable convenience. Enjoy exclusive use of one parking space and a locker, plus access to a private community centre complete with a gym, basketball court, and indoor pool. (id:60365)
7 Vita Stephanie Court
Georgina, Ontario
Finally, an affordable townhome that checks all the boxes! This beautifully upgraded end-unit townhouse perfectly blends comfort, style, and space. Featuring 4+1 bedrooms, 4 bathrooms, and 1,963 sq. ft. of living space plus an additional 1,029 sq. ft. in the bright finished basement, this home is designed for modern family living. You'll love the soaring ceilings and tall windows that fill the home with natural light. The layout is incredible, offering distinct spaces that suit everyone's individual needs. Enjoy hardwood floors throughout the main level, upper hallway, and stairs, along with smooth ceilings and upgraded lighting. The kitchen features a coffee bar, granite countertops, and plenty of extra cabinetry for storage. The great room centers around a cozy gas fireplace, perfect for relaxing evenings at home. A main floor laundry with garage access adds everyday convenience-especially during the winter months. Step outside to your oversized lot with a private interlock patio surrounded by lush perennial gardens-ideal for entertaining or enjoying a quiet morning coffee. The covered front porch is a perfect spot to unwind and watch a summer rainstorm roll through. Upstairs, the primary suite offers a walk-in closet and a luxurious ensuite with a soaker tub and walk-in shower. The finished basement adds even more living space with high ceilings, a fifth bedroom, 3-piece bathroom, and ample storage, including a cold cellar and extra rooms under the stairs and at the back. With a double driveway, five bedrooms, and four bathrooms, there's room for everyone. Located close to shopping, schools, and Highway 48, this home sits in the welcoming Sutton community, known for its natural beauty and local treasures like Jackson's Point Harbour, Briars Golf Club, and Sibbald Point Provincial Park. (id:60365)
401 - 1100 Lackner Place
Kitchener, Ontario
Welcome to Unit 401 at 1100 Lackner Place - a brand-new, never-lived-in condo offering modern living with exceptional convenience. This bright corner unit features large windows throughout, filling the space with natural light and creating an inviting, open atmosphere. The contemporary layout provides comfort, style, and functionality in one beautiful package.Located in a highly desirable neighbourhood, you're surrounded by excellent schools including Lackner Woods Public School, St. John Paul II Catholic School, and Grand River Collegiate Institute. Daily errands are a breeze with nearby grocery options such as Zehrs, Food Basics, and Farm Boy.Commuters will appreciate the fast access to Hwy 401 and close proximity to GO Transit, making travel across the region easy and efficient.A perfect opportunity to own a pristine, move-in-ready condo in a growing area - with top amenities, great schools, and unbeatable convenience right at your doorstep. (id:60365)
155 Hofer Road
Alnwick/haldimand, Ontario
Welcome to 155 Hofer Road your private retreat on 18+ acres of rolling countryside. Renovated and thoughtfully designed, this family home offers the perfect balance of rustic charm and modern comfort. Step inside to a bright and inviting family room where soaring vaulted ceilings, exposed beams, and a wood-burning fireplace create a warm and welcoming atmosphere. Huge windows and a walkout to the deck fill this space with natural light, while pot lighting adds a touch of modern style. The open-concept kitchen and dining area is the true heart of the home, featuring quartz countertops, a farmers sink, a central island, and plenty of storage and prep space ideal for both everyday living and entertaining. On the main level, you'll find two generous bedrooms, including a stunning primary bedroom with a luxurious 5-piece ensuite. A second bedroom and a beautifully updated 4-piece bath ensure comfort and convenience for family or guests. The fully finished lower level provides even more living space with three additional bedrooms, a 3-piece bath, a laundry room, and a large rec room with its own walkout. Perfect for a growing family or hosting overnight guests. Outdoors, every season brings new adventures. In summer, relax in the pool or hot tub, explore the river running through the property, or entertain family and friends on over 1,200 sq. ft. of deck space. Evenings are made for gathering around the firepit under the stars. In winter, lace up your skates and enjoy your own private pond just steps away. Stay connected with Starlink, enjoy the convenience of school bus route access, and appreciate being just 10 minutes to town with easy 401 access. This isn't just a home its a place where every season brings new memories, new adventures, and a way of life you've been waiting for. The only thing missing is you. Its Time to Make YOUR Move! (id:60365)
1 - 249 East 18th Street
Hamilton, Ontario
Welcome to 249 East 18th Street (unit 1)!Recently renovated apartment in Inch Park. This unit is the upper unit in a legal duplex. Great LOCATION close to transit, highways, shops, and restaurants. Large PARK within 30 seconds walk1100 sq ft total. Available Immediately or January 1st. 3 bedrooms: 2 large bedrooms and 1 smaller bedroom 2 full bathrooms: 1 on the ground floor and another upstairs PARKING for 2 vehicles on-site and unlimited free street parking In-unit LAUNDRY Big windows let in all the SUNLIGHT Access to shared yard$2650/month + hydro (your own meter) + 50% water&gas bill (id:60365)
67 George Brier Drive E
Brant, Ontario
Modern House Available Immediately for Lease, offering a Perfect Blend of Both Style and Functionality. Enjoy ample space with 4 Generous Bedrooms, 3 Upgraded Bathrooms and a Large Living Room. Cook in Style with a Beautifully Designed Kitchen that includes Modern Cabinetry, Stainless Steel Appliances and Ample Counter Space. The Home comes equipped with a Washer and Dryer on the Upper Level. Enjoy the convenience of an automated garage door for easy access and enhanced security. Tenant is responsible for all Utilities including Water Heater and HRV. (id:60365)

