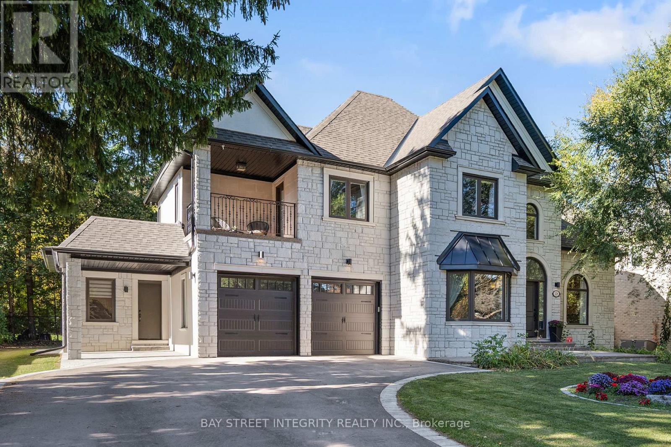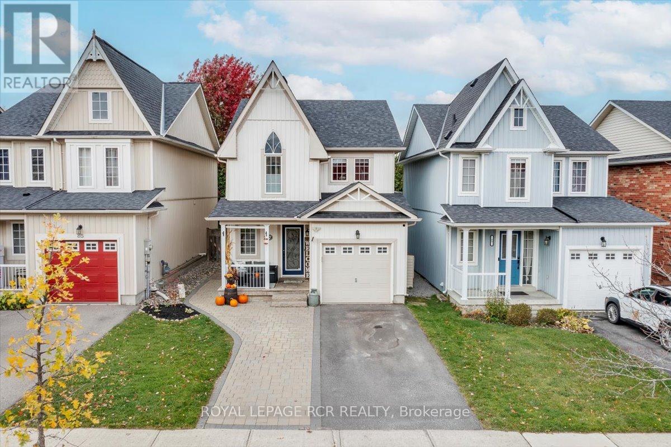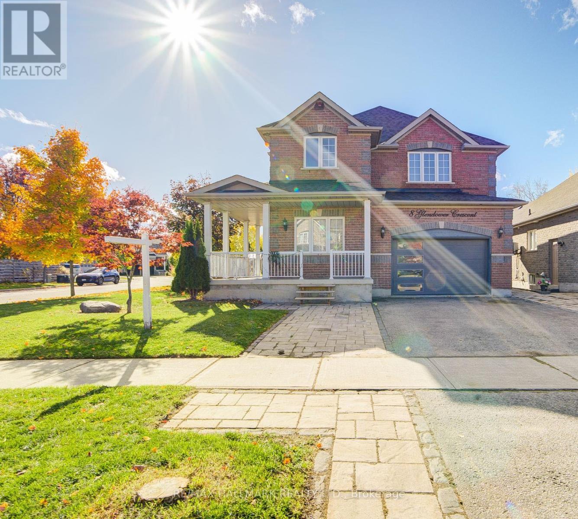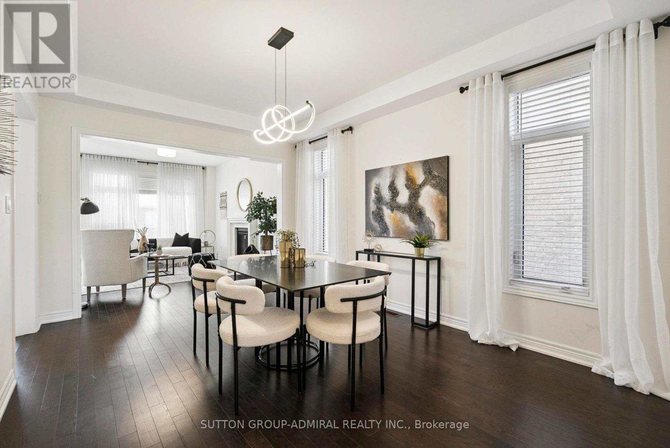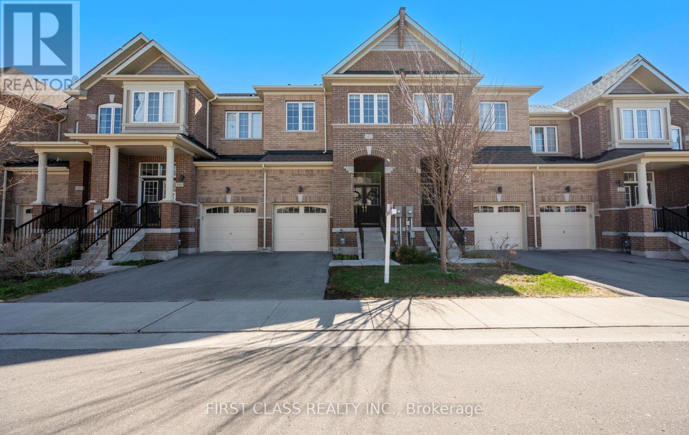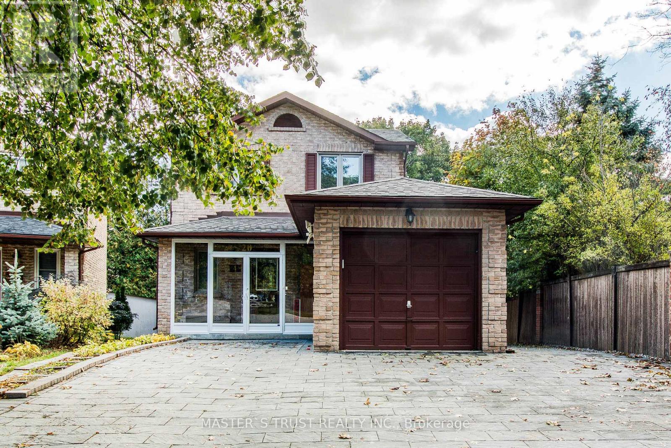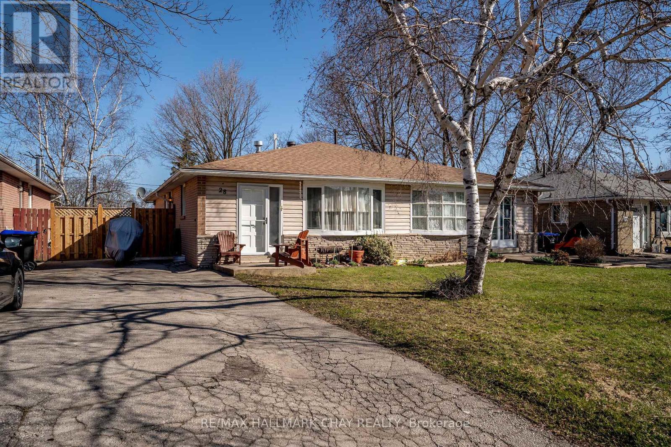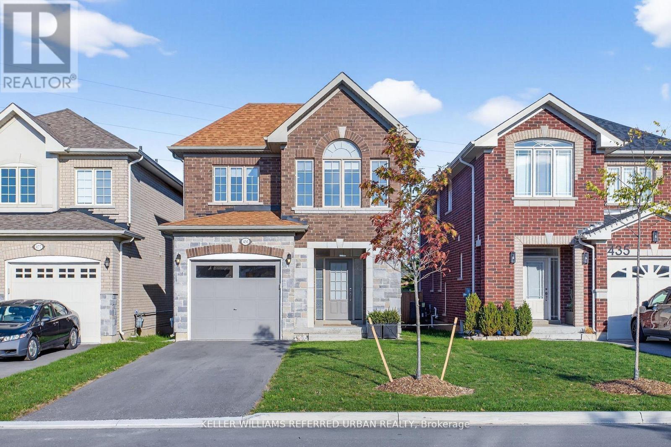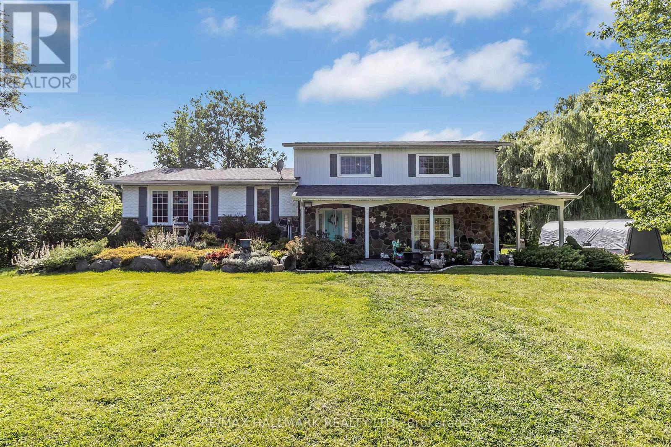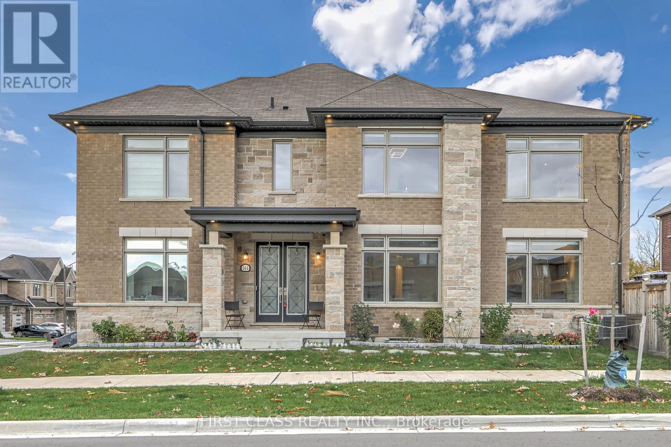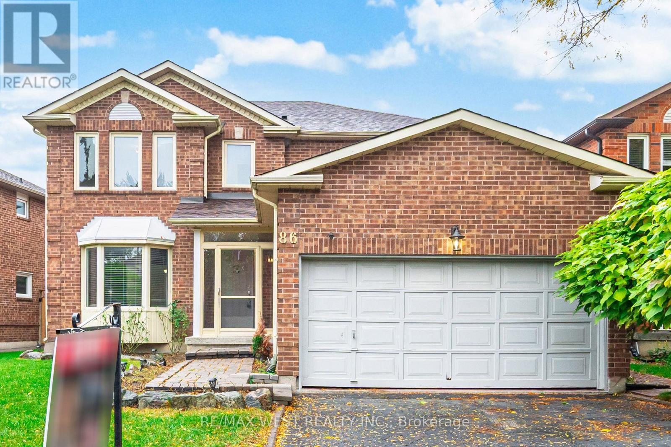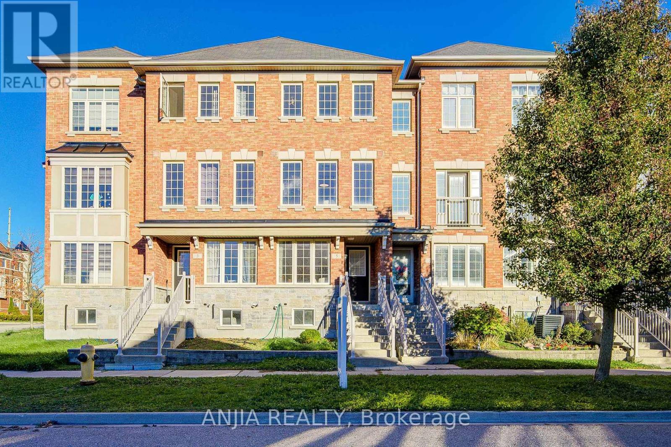128 Park Crescent
Richmond Hill, Ontario
Live In A Park! Welcome To 128 Park Cres, A Stunning & Sun-Filled 5+2 Bedroom, 6 Bathroom Detached Home In Prestigious Oak Ridges Lake Wilcox! The 82 Ft Extra-Wide Lot Provides An Elegant Appearance With A Grand Central Entrance Featuring An 18 Ft High Ceiling. The Living Room Boasts Soaring 12 Ft Custom Waffle Ceilings, While The Master Bedroom Has A 10 Ft Ceiling, And The Ground Floor Ceilings Are 9 Ft High. On The Main Floor, A Newly Built Versatile 5th Bedroom With Separate Entrance & 3-Pc Ensuite Is Perfect For Extended Family Or Guests. The New Sunroom Features Two Skylights & Floor-To-Ceiling Windows, Offering A Peaceful Retreat With A Walk-Out To The Beautifully Landscaped Backyard. Upstairs, You'll Find 4 Generous Bedrooms, Including The 10 Ft Luxurious Primary Retreat That Boasts A Spa-Like 5-Pc Ensuite And A Charming Juliette Balcony To Enjoy Your Morning Coffee. The Professionally Finished Basement With Raised 9 Ft Ceilings Features A Large Recreation Room, A Spacious Bedroom With Window & Closet, And A Custom-Built Wine Cellar With A Roughed-In Sink Offering Potential For A Scotch Tasting Room. This Home Offers Over $500K In Upgrades-Please See The Attached Feature Sheet For More Information. Experience Lakeside Living At Its Finest-An Urban Oasis On A Quiet Street Just Steps From Wilcox Lake, Walking Trails, And Parks, While Still Enjoying The Conveniences Of City Life. (id:60365)
87 Margaret Graham Crescent
East Gwillimbury, Ontario
Welcome to your new home in a gorgeous, family-friendly neighbourhood! This beautifully maintained property located on a quiet crescent is ready to be enjoyed by a new family. Step into an inviting open-concept living room featuring a cozy fireplace and pot lights, perfect for relaxing evenings or entertaining guests. The bright, eat-in kitchen offers ample space for family meals and includes a walk-out to the private covered back patio, ideal for outdoor dining and weekend barbecues. Upstairs includes 3 bdrms and the spacious primary bedroom is complete with a 4-piece ensuite bathroom and large walk-in closet. The newly renovated basement provides additional living space and includes a rough-in for a future bathroom. The home also includes a newly updated laundry room, access from front foyer to garage and covered front porch and parking for 3 vehicles in the extended driveway. For your added convenience additional recent updates include shingles (2021), furnace (2022), air conditioner (2023), new driveway (2024). Located just minutes from schools, parks, libraries, scenic walking trails, and only a 14 minute drive to the 404 hwy. Don't miss your opportunity to call 87 Margaret Graham Crescent yours. (id:60365)
8 Glendower Crescent
Georgina, Ontario
An excellent combination of space, comfort, and lifestyle! Beautifully maintained 4 + 1 bedroom detached home on a premium corner lot in a quiet, sought-after Keswick community. Bright, spacious, and functional open-concept layout with large principal rooms, perfect for family living. The second floor offers four good-size bedrooms, including a generous primary with ensuite and walk-in closet.The finished basement features a wet bar, one bedroom, a recreation area, and a storage room easily convertible into another bedroom - offering excellent in-law suite or rental potential. A stand-alone shower has been added in the basement utility area for convenience. Ideal for a large family or live-and-rent setup to help reduce housing costs. Enjoy great privacy, curb appeal, and a landscaped yard ideal for gatherings.Backyard includes two versatile sheds - one newly renovated and the other a quality aluminum unit (approx. $2,000 value). Both can be converted into workshops or even a sauna. Yard also features fruit trees (4 cherry, 1 apple, 1 plum) for the new owner's enjoyment.Recent upgrades and inclusions: window coverings; water purifier with mineral add-on; water softener; aluminum shed; renovated shed; newer garage door opener; chandeliers; metal-roof gazebo; third shed; heat-pump A/C; Ecobee thermostat; hot water tank (2023); A/C system (2024); attic insulation upgraded to R50 (2024).Minutes to Lake Simcoe for boating and ice-fishing in winter. School bus picks up and drops off at your doorway. Only 45 mins to Toronto and 20 mins to Southlake Hospital. Close to golf courses, Keswick MURC, schools, parks, restaurants, marina, and Keswick Business Park. Easy access to Hwy 404. (id:60365)
15 John Smith Street
East Gwillimbury, Ontario
Welcome to 15 John Smith a home where harmony, elegance, and modern comfort come together.Beautifully upgraded Energy Star Qualified home offering 2,207 sq. ft. of main living space plus 1,000+ sq. ft. in a finished walk-out basement. This stunning semi-detached home has been upgraded from top to bottom with thousands spent on premium finishes, custom lighting and windows coverings.Step inside to discover bright, open-concept living with soaring 9-ft ceilings, hardwood flooring on main floor and upper hallway, and hardwood stairs with sleek metal pickets. The custom kitchen is a true showpiece, featuring quartz countertops, a striking backsplash, and premium stainless steel appliances perfect for cooking, entertaining, and creating memories with family and friends.Upstairs, the primary suite is a true retreat with a vaulted ceiling, large walk-in closet, and a luxurious 6-piece spa-inspired ensuite featuring a freestanding tub and glass shower. The second bedroom enjoys its own private ensuite, while the third bedroom also features an ensuite with convenient Jack and Jill access shared with the fourth bedroom; a thoughtful layout that provides both privacy and flexibility for family living.The walk-out basement with a separate entrance adds even more versatility, ideal for family, guests, or as an income-generating suite. It includes a full kitchen, bedroom, 3-piece bathroom with glass shower, and a second laundry area.Outside, the attention to detail continues with an extended interlocking driveway and a walkway leading to the side entrance, adding both style and convenienceCome for a visit and Welcome home. (id:60365)
107 Knott End Crescent
Newmarket, Ontario
Welcome to 107 Knott End Crescent, a freshly painted, move-in ready freehold townhome in the heart of Newmarkets sought-after Glenway Estates. Built by Andrin Homes in 2019, this beautifully maintained 3-bedroom, 3-bathroom home offers everything you need for modern living. Step through the impressive double-door entry into a bright, open-concept main floor featuring 9-foot ceilings, a stylish kitchen with stainless steel appliances and granite countertops, and an elegant oak staircase with iron pickets. Upstairs, youll find spacious bedrooms filled with natural light, perfect for families or professionals. Enjoy the convenience of direct garage access, a private driveway, and a prime location just minutes from Upper Canada Mall, transit, parks, schools, and highways 400 and 404. Simply unpack and start enjoying your new home! (id:60365)
20 Valhalla Court
Aurora, Ontario
Location!! Exquisite and Dazzling !! Awesome Detached House In High Demand Community! Nestled on a quiet street, this stunning 3-bed, 4-bath home offers a seamless move-in ready status. This spacious 3-bedroom gem sits on a desirable corner lot with no sidewalks, offering privacy, curb appeal, and extra parking! No Sidewalk, 4 Driveway Spaces (Total 5 Parking). Located At The End Of A Quite Cul-De-Sac! Newly Renovated! $$$ Upgrades! Bright & Spacious! Perfect Open Concept Layout! Finished Basement! Step outside and discover the enchanting fully fenced yard, surrounded by mature trees perfect for hosting a summer barbecue, the spacious outdoor area offers endless opportunities for enjoyment. Built-in closets in bedroom provide ample storage space, keeping your living areas organized and clutter-free. Great Location! Close To Shopping, Grocery, Park, School, Community Center, And Much More! (id:60365)
28 Brown Street
New Tecumseth, Ontario
This charming and meticulously cared for home offers 3 spacious bedrooms plus a versatile den, and 2 full bathrooms, ideal for families or anyone seeking extra space. Step inside to find a warm and inviting living room centered around a featured gas fireplace, perfect for cozy evenings. The eat-in kitchen includes a separate entrance, providing added convenience and potential for in-law or rental suite options. The main floor bathroom has been beautifully renovated with modern finishes, while the fully refinished basement renovated from the studs outboasts new plumbing, electrical, lighting, insulation, and more, ensuring peace of mind and long-term value. A full-size workshop downstairs offers endless possibilities, whether you envision a rec room, toy room, home gym, or creative studio. Outside, enjoy enhanced privacy with a brand new wood fence and gate, leading to a freshly landscaped backyard retreat complete with a large garden shed for all your outdoor storage needs. This home is move-in ready with upgrades throughout just bring your vision and make it your own! (id:60365)
431 Rita's Avenue
Newmarket, Ontario
This 6-year-old, 2,005 sq. ft. detached 4-bedroom home offers 2.5 bathrooms and modern finishes throughout. The inviting front foyer with wainscoting leads into a bright, thoughtfully designed main floor combining style, comfort, and functionality. The upgraded kitchen is a chef's dream, featuring stainless steel appliances, quartz countertops, a ceramic backsplash, centre island, and oversized pantry. The dining area flows into a large living room with a shiplap feature wall and a walk-out to the back deck. Upstairs, the spacious primary suite includes a walk-in closet and a luxurious 5-piece ensuite with freestanding tub and glass shower. Three additional bedrooms, all boasting closets with organizers, provide ample space for family or guests. The unfinished basement with cold storage and bathroom rough-in provides excellent potential for a recreation room, home office, or additional living space. The home offers direct access to the single-car garage and parking for two additional vehicles in the driveway. Enjoy a fully fenced yard backing onto a park with no neighbours behind. Located close to excellent schools, parks, walking trails, Upper Canada Mall, dining, transit, a quick drive to the 404 & 400 highways and the GO. This move-in ready home combines privacy, modern design and convenience. Come Fall in Love! (id:60365)
2230 Spring Street
Innisfil, Ontario
A beautifully renovated 4-bedroom home on 1.96 acres, complete with a serene pond and an additional fully serviced 2.56-acre lot, is a rare opportunity combining natural beauty, investment value, and privacy in one stunning property. Tucked away on a quiet cul-de-sac off Innisfil Beach Road, this unique offering includes both the main 2-acre parcel and the neighbouring property at 2252 Spring St, providing exceptional potential for expansion or future development. The home is surrounded by mature weeping willow trees and a running water pond, creating a peaceful retreat from city life. Inside, you'll find a stylish open concept kitchen with a gas stove and stainless steel appliances, a warm family room accented with reclaimed wood beams and a stone fireplace, and four spacious bedrooms with upgraded bathrooms. The finished basement extends the living space, perfect for recreation or relaxation. Outdoors, enjoy your private entertainer's haven with a large deck, an above-ground saltwater pool overlooking nature, a fully fenced garden, and fruit trees scattered throughout the property. Extras: Furnace (2018), A/C (2018), connected to municipal sewers October 2022 - $1,287.40 built into taxes until 2032. (id:60365)
144 Byers Pond Way
Whitchurch-Stouffville, Ontario
Amazing Opportunity To Own This 3-Year-New Detached Home In The Heart Of Stouffville! Beautiful Corner-Lot Property With Elegant French-Style Double-Door Entry, 2-Car Garage With No-Sidewalk Driveway Parking For Up To 6 Cars, Outdoor Smart LED Trim Lighting, And Well-Maintained Landscaping And Garden. Over $350K In Upgrades From Bottom To Top, With Abundant Natural Light From Oversized Windows. Features Elegant Waffle Ceiling In Living Area, Sun-Filled Dining Room, Spacious Office, And Upgraded Kitchen With Walk-Out To A Large Backyard Deck, Perfect For Family Gatherings And Summer BBQs. Upstairs Offers 5 Bedrooms (One Converted Into A Luxurious Walk-In Closet. A Must See!). Finished Basement With Separate Entrance By Builder, Upgraded Bar Area, Recreation Room, And Mahjong Room. Conveniently Located Near Go Train, Highways, Parks, Trails, And Schools. (id:60365)
86 Dina Road
Vaughan, Ontario
Welcome to this charming bungalow nestled in the desirable highly and quite neighborhood of Keele/ Rutherford . This beautiful home offers a perfect blend of comfort and convenience, ideal for a growing family or as an excellent income-generating opportunity. New Roof-2025, New Paint, Spacious inviting Living and Dining room, Windows, Kitchen W/Centre Island & Washroom Laminate flooring on main level, generous-sized lot for outdoor gatherings and entertaining guests. The possibilities are endless! Walking distance to Keele st, GO Transit , Park, Mall, offering an array of shopping options and conveniently located close to bus stops for easy commuting, Close to Schools, Vaughan Mills, Wonder Land, Hospital and, conveniently located by HWY 400. (id:60365)
5 Valliere Drive
Markham, Ontario
Prime Location Freehold Townhouse In The Highly Sought-After Berczy Community! Featuring 3 Bedrooms And 4 Washrooms, This Bright And Spacious Home Offers A Functional Layout Perfect For Family Living. Enjoy A Modern Eat-In Kitchen With A Spacious Dining Area, Freshly Painted Interiors (2023 & 2025). New Hardwood Flooring Throughout (2023) And New Wood Staircase. The Updated Kitchen Showcases A Brand New Countertop (2025). The Primary Bedroom Includes A 3-Piece Ensuite, A Large Closet, And A Walkout To A Private Balcony. Direct Garage Access To Basement Provides Convenience And The Potential For A Second Income Suite. Basement Offers Additional Storage Space. Walking Distance To Top-Ranked Schools (Stonebridge Ps & Pierre Elliott Trudeau Ss), Shops, Parks, And Transit. Minutes To Markville Mall, Supermarkets, Restaurants, Banks, Go Station, And More. Move In And Enjoy - This One Won't Last! (id:60365)

