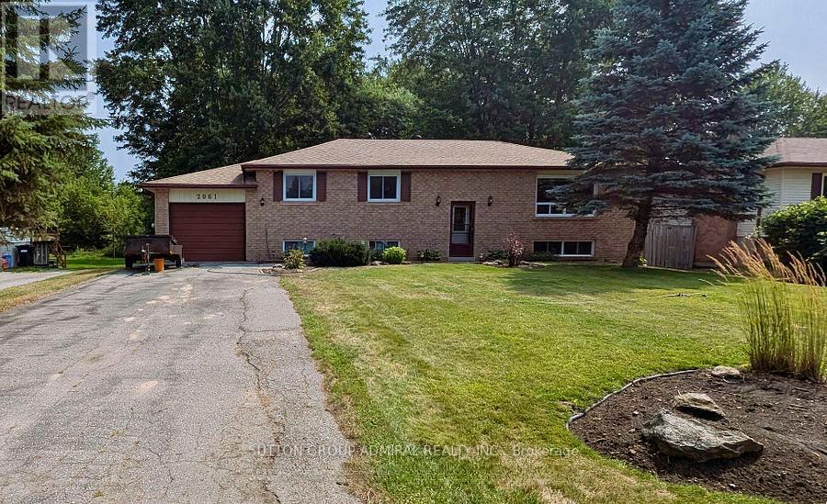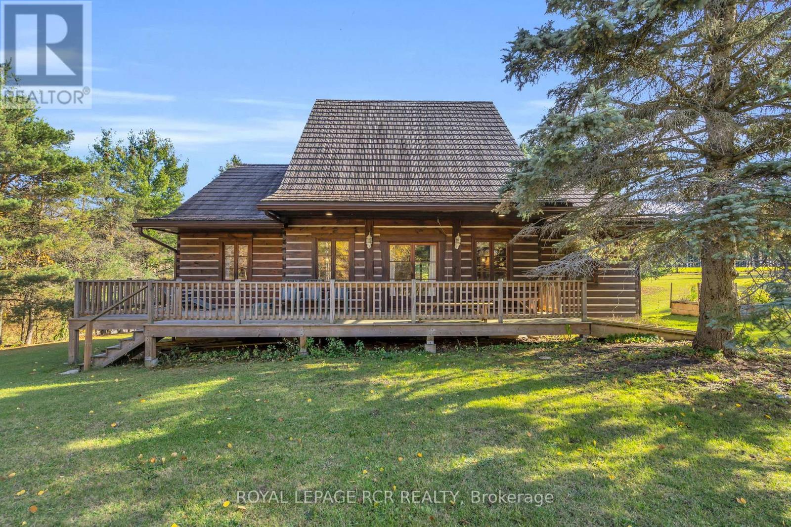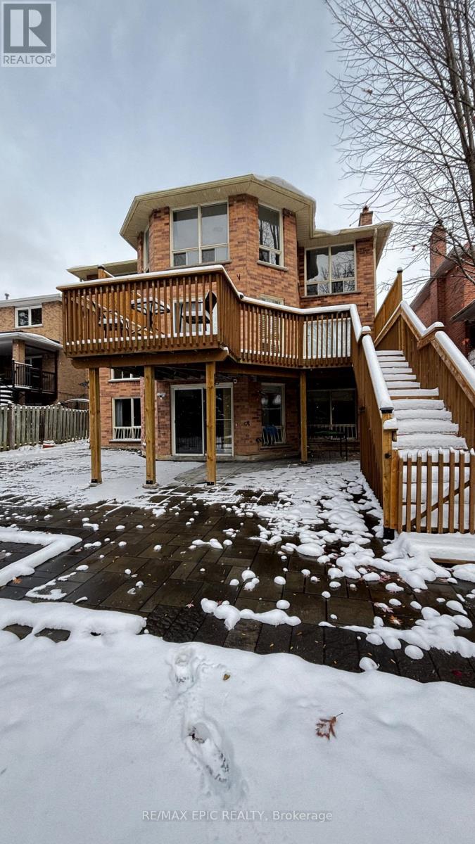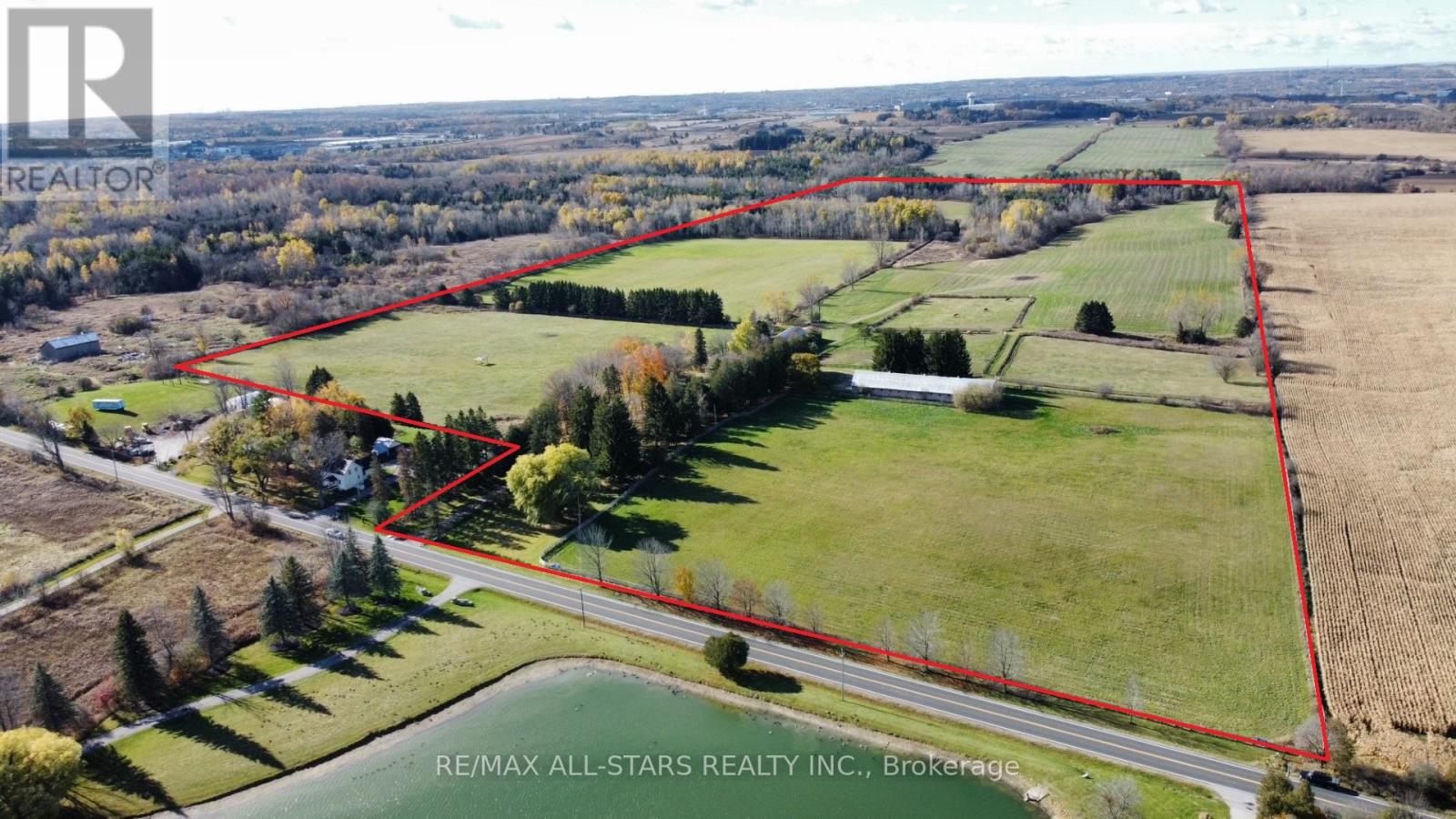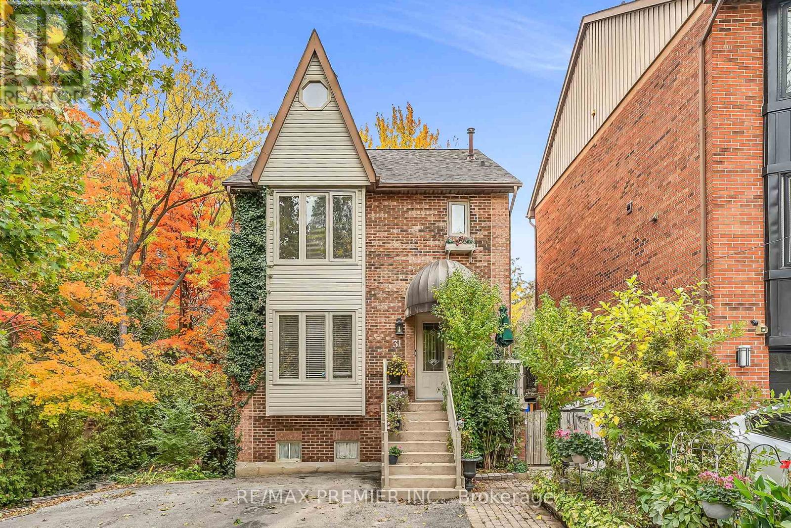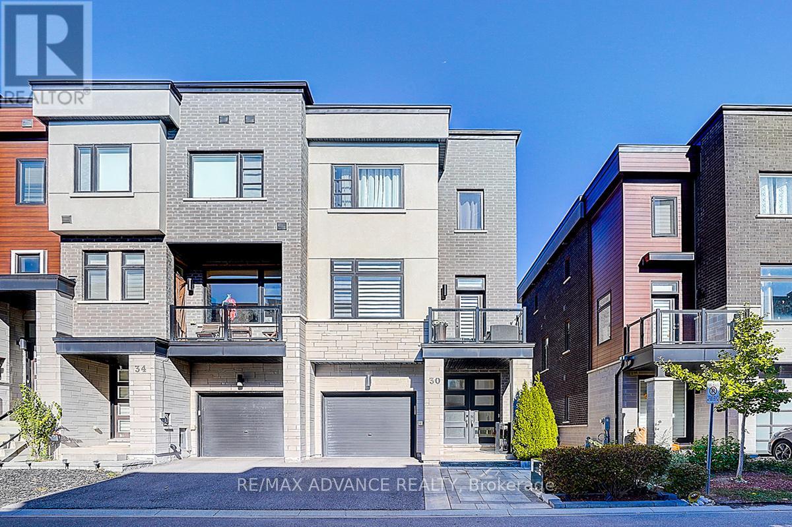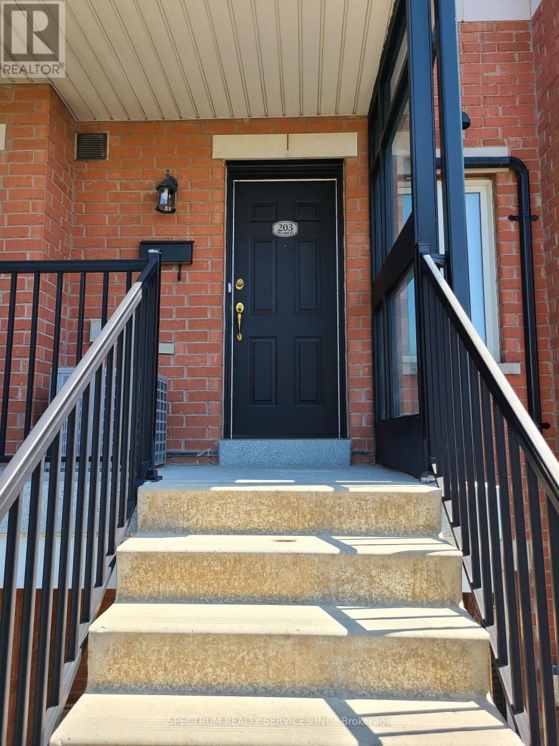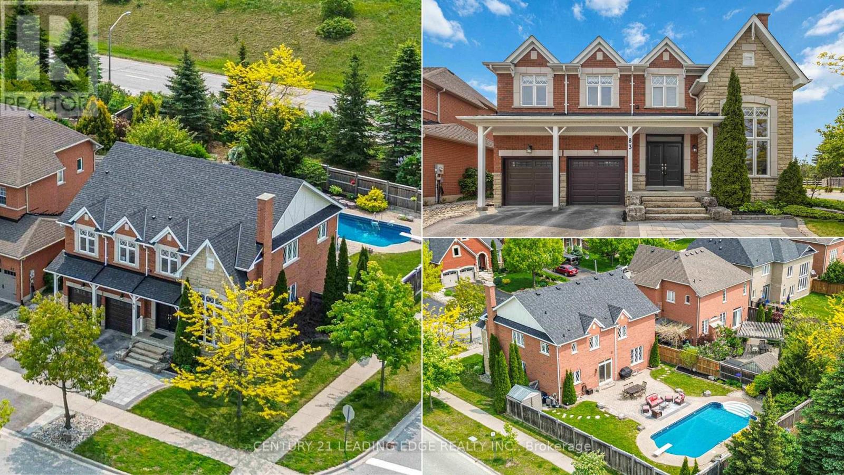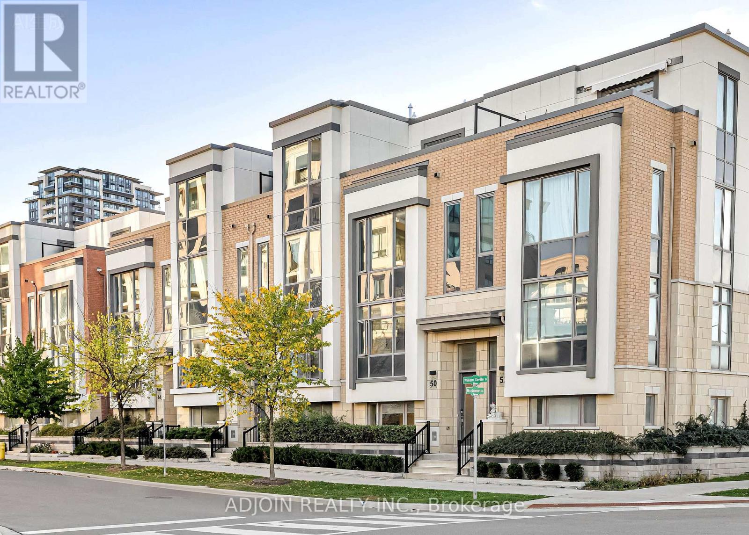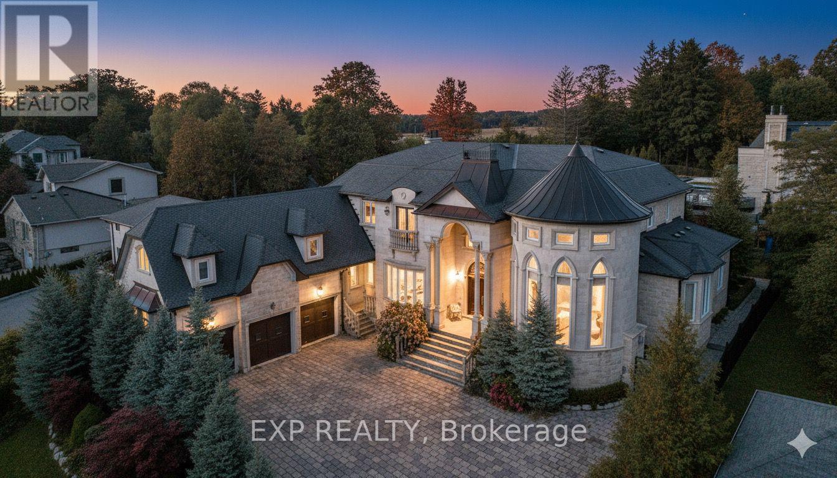2061 Craig Road
Innisfil, Ontario
Rare Sought after fabulous neighbourhood! Just Renovated Amazing oversized 75' by 202' lot with gorgeous mature trees! Raised bungalow with walk-out basement! Well maintained home, Walking distance to the lake and Innisfil Beach Park. Close to marinas, golf, shopping, restaurants, community centre and one of the best libraries in the province. Newly Painted, A/C and forced air gas heating, Roof shingles redone in November 2021. Main floor windows and both patio doors replaced in 2015. 200 amp service. This home is located on a lovely quiet street and will be an amazing place to raise a family or have a quiet retirement. (id:60365)
300 Old Bathurst Street
King, Ontario
Welcome to this picturesque 5.25 acre property offering the perfect blend of country living and convenience just minutes from town. This diverse lot features a charming 3-bedroom 2-bathroom home, plus an additional 1-bedroom 1-bathroom dwelling - ideal for multi-family living, guests, or income potential. The property is beautifully equipped with a swimming pool, screened-in gazebo, horse paddocks, barn, and stalls providing endless opportunities for hobby farming or equestrian pursuits. Enjoy the mix of cleared, flat land, and treed forest areas with walking trails all accessible from your private entrance. Whether you're looking to move right in, build your dream home, or invest in a versatile property with space and privacy, this unique offering truly combines the best of rural charm and modern convenience. (id:60365)
Lower - 24 Cairns Drive
Markham, Ontario
Professionally Finished 2 bedrooms with a Large Recreation Room , Full Eat-In Kitchen and Walk-out to back yard. Located Within the Highly Desired Markville Secondary School District, Steps to Top Elementary Schools, Markville Mall, Shopping, Entertainment, Restaurants, & Convenience of Accessibility with GO Station, Hwy 404 & 407. (id:60365)
217 Sunset Vista Court
Aurora, Ontario
Welcome to this stunning 4-bedroom, 4-bathroom detached home backing onto a beautiful ravine. The bright and spacious foyer leads into an open-concept layout designed for both comfort and style. The gourmet kitchen features premium built-in appliances, a large island, and elegant finishes. Enjoy meals in the breakfast area with peaceful ravine views that bring nature right to your table. The family room is warm and inviting, with large windows and a cozy fireplace. A main-floor office offers the perfect space for work or quiet study. Upstairs, the primary suite is a private retreat with scenic views, a relaxing sitting area, a spa-inspired ensuite, and separate walk-in closets. The additional bedrooms are spacious and bright, each with access to well-designed bathrooms. This home combines modern comfort, timeless design, and the beauty of a natural ravine setting. (id:60365)
15820 Warden Avenue
Whitchurch-Stouffville, Ontario
This c.1850, 2800 square foot century home on 98 beautiful acres, first time available for sale since 1966. The home is built in the Georgian style, with gorgeous large original rippled glass windows allowing so much natural light. All principal rooms are exceptionally large. Living room, dining room and upper hallway feature original hardwood floors and the three bedrooms feature original wide plank pine flooring. The enormous kitchen/family room boasts a large wood burning fireplace. A main floor utility room has space for a washer and dryer, freezer and a large space for folding clothing. The home has numerous closets and storage cupboards, including an illuminated built in cabinet adjacent to the dining room. The downstairs features soaring 10ft ceilings while the upper level has generous 8ft ceilings. The canopy of trees around the house, mostly sugar maples, provide shade and beauty.The home has a newer propane furnace and tank, 2023. Heated tack room/feed room in the 10 stall barn. Approximately 40 acres of fenced horse pasture. Each pasture has water hydrants for easy watering as well as GFI outlets for tank heaters. Pastures are maintained multiple times per year to keep weeds down and grass plentiful. The remaining fields have been well maintained by crop farming. Acres and acres to walk and enjoy the peace and quiet of this gorgeous century farm. (id:60365)
31 James Street
Vaughan, Ontario
Spectacular 3-bedroom home, nestled in a country-like setting, featuring a spacious modern kitchen that you'd expect in a more luxurious home, boasting a large center island with storage, granite countertops and marble backsplash, extra deep pantry, pull-out pantry, pull-out spice rack, and lazy Susan, complemented by a picture window overlooking greenery. Includes built-in dishwasher, built-in microwave, and S/S double sink with garburator. Premium light fixtures. Extra storage/walk-in pantry underneath the staircase. Very private back yard. Located just a short walk to Market Lane for access to all the main amenities including, library, banks, groceries and public transportation.Spacious living room features a large picture window, remote-controlled gas brick fireplace, and a walkout to a very large deck embraced by a magnificent maple tree (100+ years old) for a "treehouse" like setting.The deck includes a 10' X 12' metal roof gazebo (2023) with premium mosquito netting. Back yard also features 2 wood-frame sheds and 2 mini-sheds for winter tire storage. One of the wood-frame sheds is insulated and with window A/C (as is). In addition, there are 2 other small sheds attached to the side of the house for additional storage.....and there is more storage underneath the exterior staircase in the front of the house. There is motion activated lighting on the side and back of the house. Enjoy a ground level deck tucked in the corner of the back yard. The property has no grass to cut.Stunning sun-drenched loft with 2 skylights (one of the skylights opens for added ventilation), and 3 picture windows, gleaming 4" oak plank floors, alcove with built-in counter ideal as computer nook or arts and crafts center, wet bar counter with mini fridge, included..... and tons of storage.All bathrooms, including the basement, have been renovated. Principle bedroom has 3 pc ensuite, twin closets with organisers, and large picture window. Laundry room situated on the 2nd floor. (id:60365)
8912 Martin Grove Road
Vaughan, Ontario
In-Law Suite + 47 122 ft Lot + Across from a School in Elite Elder Mills. This 4-bedroom, 3.5-bath detached home sits on a premium 47 X 122 ft lot in one of Vaughan's most sought-after neighborhoods, where top-rated schools, quiet streets, and long-term neighbours define the lifestyle. Why Families Love It Here: Education at your doorstep! A highly rated school directly across the street means no long commutes, safer drop-offs, a true community hub. Nanny/In-Law Suite with Separate Entrance: A rare find, complete with its own garage entrance ideal for multigenerational living, or todays must-have live-in help. Spacious Den: Perfect for a home office. Ample Parking: With a 2-car garage plus a private driveway that fits 4 cars, plenty of space for teens w/ their own car & young adults returning home. Bright & Versatile Layout: Oversized bedrooms & generous living spaces designed to grow with your family. All-Season Sunroom: A bright, versatile retreat where you can enjoy morning coffee, cozy winter afternoons, or summer evenings. The backyard is your private escape neighbors are virtually nonexistent thanks to extra deep adjacent lots! Plus, this home is very close to a school & park allowing for privacy & convenience. Community Feel: Low-turnover Street w/ established neighbours who have built roots. Convenience: Minutes to Hwys 427/407 & transit links to Vaughan Metropolitan Centre, perfect for busy professionals. The Park within a hop, skip & a jump, sports facilities nearby, & shopping close at hand for a complete family lifestyle. This home speaks to families & affluent professionals with kids, teens, young adults balancing work, academics, & activities. With a separate entrance to the basement from the garage & a separate entrance to the garage from outside, this home is perfect for multigenerational living. This home is a long-term investment in your family's lifestyle & future. (id:60365)
30 Laskin Drive
Vaughan, Ontario
Beautiful 4 Bedrooms, 5 Washrooms Executive End-Unit Townhouse by Madison Homes, Located in the Prestigious Patterson Community of Vaughan! 2548 Sqft Of Luxury Living Space Plus a Finished Basement. Every Floor Includes a Washroom for Ultimate Convenience. The Ground Floor Features a Bright Living Room and a Spacious Bedroom with a Full Washroom - Ideal for Seniors or Multi-Generational Living. The Main Floor Boasts 10 Ft Ceilings, Large Windows Bringing in Abundant Natural Light, an Elegant Electric Fireplace, and a Modern Open-Concept Kitchen with Quartz Countertops, Extended-Height Cabinets, and Premium Built-In Appliances. The Dining Area Offers a Walk-Out to a Private Patio. The Second Floor, 9 Ft Ceilings, Offers Three Generous Bedrooms, including a Primary Suite with Walk-In Closet and a Luxurious 5-Pc Ensuite Featuring a Freestanding Soaker Tub and Custom Glass Shower. The Fully Finished Basement Features a Cozy Family/Entertainment Room Complete with Fireplace, Built-In Bar, and a 3-Pc Bath - Ideal for Relaxation and Hosting Guests. Loaded with Upgrades: Custom TV Wall, Designer Bathrooms with Glass Showers and Quartz Counters, Engineered Flooring Throughout, Fireplace Feature Designs, Custom Closets in All Bedrooms, Beautiful Front Yard Landscaping with Extra Parking (Total 3 Cars), and Fully Interlocked Backyard with BBQ Area, Perfect for Summer Gatherings. Walking Distance to JCC Community Centre, Carville Community Centre, Close to Top-Ranked Schools, Parks, Restaurants, and Shopping. Easy Access to Hwy 400/404/407, Vaughan Mills, Wonderland, Vaughan Hospital, York University, Maple & Rutherford GO Stations. Please Do Not Miss This Opportunity ! (id:60365)
203 - 308 John Street
Markham, Ontario
Prime location at Bayview & John St. Very bright end unit with private entrance. Open-concept living & dining area with breakfast bar kitchen. Freshly painted. Great for first time buyers, new families and investors! Minutes walk to groceries, bus stop. Easy access to Hwy 7, 404 & 407, library, school, rec centre, clinics & other amenities. Pictures taken with staged furniture. (id:60365)
83 Joseph Street
Uxbridge, Ontario
Recently renovated to convert the former office back into a stunning, open dining area. Welcome to The Estates of Wooden Sticks! Where Luxury Meets Lifestyle. Nestled in the heart of one of Ontario's most coveted golf communities, this stunning executive home offers an unparalleled blend of elegance, comfort, and location. Perfectly positioned directly across from the renowned Wooden Sticks Golf Course, this property is a dream come true for golf enthusiasts and those who value a relaxed, upscale lifestyle surrounded by natural beauty and refined living. Step into an exquisitely landscaped front yard that sets the tone for the luxury that awaits inside. The nine-foot ceilings on the main level create a grand sense of space, while the chef-inspired kitchen features granite countertops, stainless steel appliances, and an open concept design ideal for entertaining. The eat-in kitchen seamlessly opens to the backyard oasis, a show-stopping retreat complete with a sparkling pool, patio, and plenty of room for outdoor dining and lounging. Whether you're hosting summer BBQs or enjoying a quiet evening by the water, this entertainer's paradise is designed to impress. The main floor also features an open dining room and a breathtaking living room with soaring 18-foot ceilings, flooding the space with natural light and a sense of grandeur. Upstairs, you'll find four generously sized bedrooms, including a luxurious primary suite, as well as a convenient second-floor laundry room. Every detail in this home has been thoughtfully curated to combine upscale living with everyday comfort. Whether you're an avid golfer or simply love the lifestyle this community offers, this is your chance to own in the prestigious Estates of Wooden Sticks. Don't miss your opportunity to call this spectacular home your own. (id:60365)
50 William Saville Street
Markham, Ontario
Location! Location! Stunning Double-Car Garage Townhouse In Prime Unionville. Experience luxury living in this beautifully renovated townhouse offering approximately 2,500 sq. ft. of spacious comfort with 9-ft ceilings throughout. This elegant home features recently upgraded hardwood floors, pot lights, and modern light fixtures for a bright, contemporary feel. Each of the three generous bedrooms boasts its own ensuite bathroom, providing ultimate privacy and convenience. The primary suite includes a sitting area and TWO walkout terrace-perfect for morning coffee or evening relaxation.An oak staircase with iron pickets adds a touch of sophistication, while an Huge elevator-sized storage room on each level offers future flexibility for an elevator installation. Enjoy two large balconies with east and west views, bringing in natural light all day long. This home is move-in ready! Top-Rated School Zone: Unionville High School & Coledale Public School. Easy access to Hwy 404 & 407, walking distance to Hwy 7, Whole Foods Plaza, York University Markham Campus, Unionville Main Street, and scenic Toogood Pond. Only 3 Ensuite Unit Available at this Community. (id:60365)
68 Davidson Drive
Vaughan, Ontario
Presenting an extraordinary residence, beautifully designed to elevate and frame your exceptional life. Crafted to transcend time, this custom, built masterpiece makes a bold architectural statement, gracefully positioned atop a private hill with a gated motor court leading to its majestic façade. Step inside to a soaring two-storey foyer and a sweeping staircase that sets the tone for the homes elegance. The chefs dream kitchen is a professional, gourmet haven offering panoramic views of your personal oasis. Among the estates signature features: a dramatic two-storey paneled library and a palatial primary suite with a grand entrance and lavish spa-inspired bath. The lower level is an entertainers dream, featuring a games room, catering kitchen, wine cellar, bathroom and space for a gym. Outdoors, beautifully landscaped gardens frame a resort-style pool with cascading waterfall. Dine alfresco poolside under the moon and stars, surrounded by lush greenery. Every detail of this iconic estate reflects meticulous attention and extraordinary care. Unmatched in grandeur and scope, it is the perfect setting for a modern family legacy. Ideally located near prestigious country clubs, private schools, fine restaurants and boutique shopping, a world of magnificence awaits. (id:60365)

