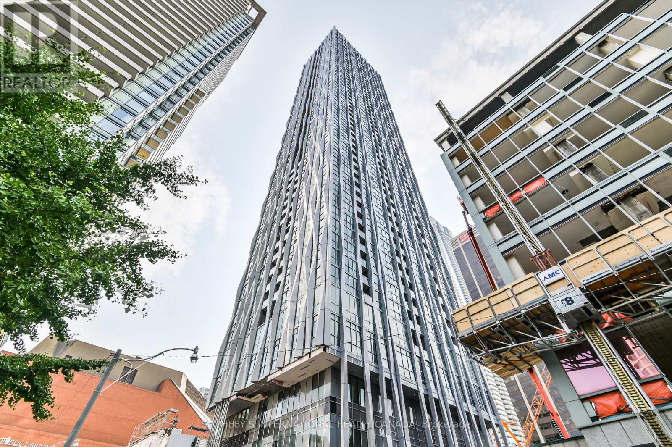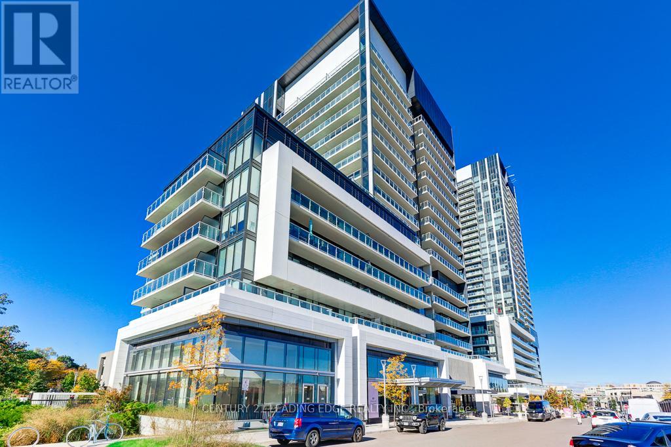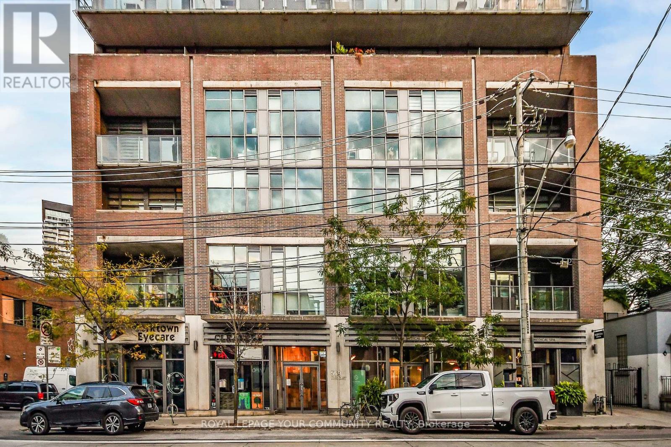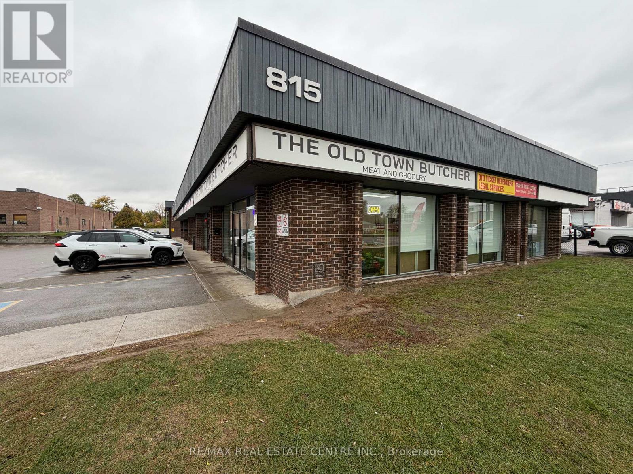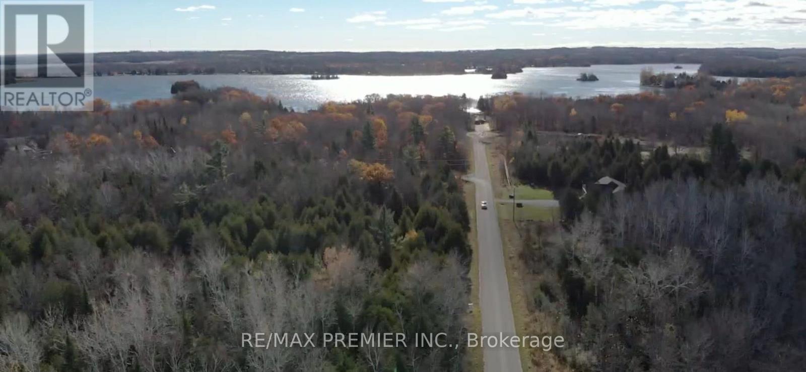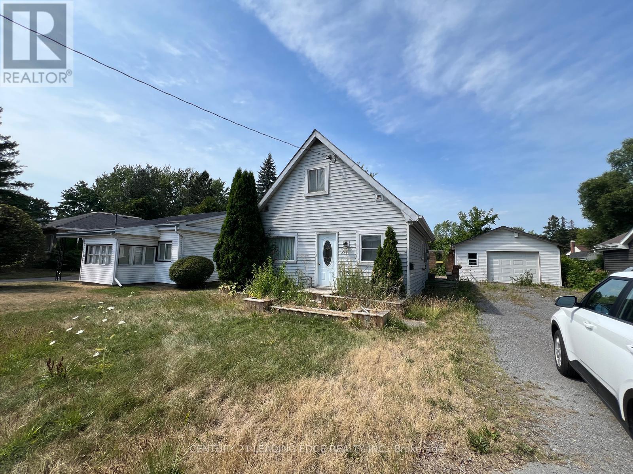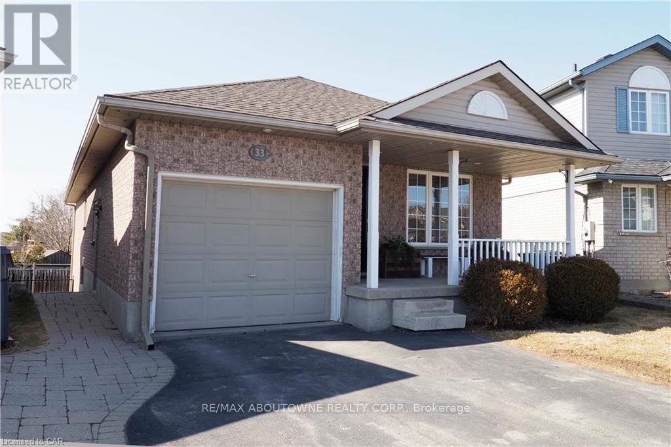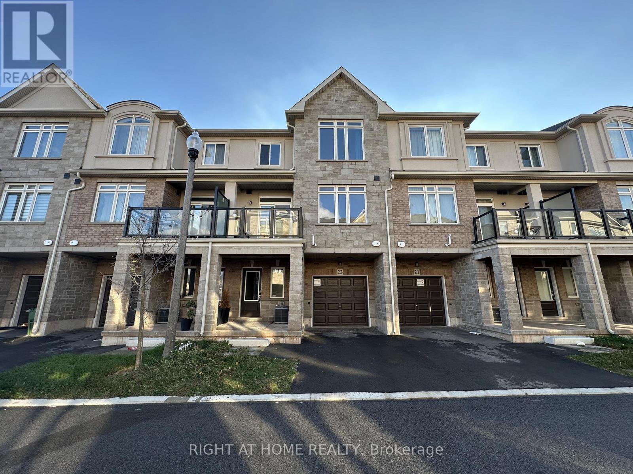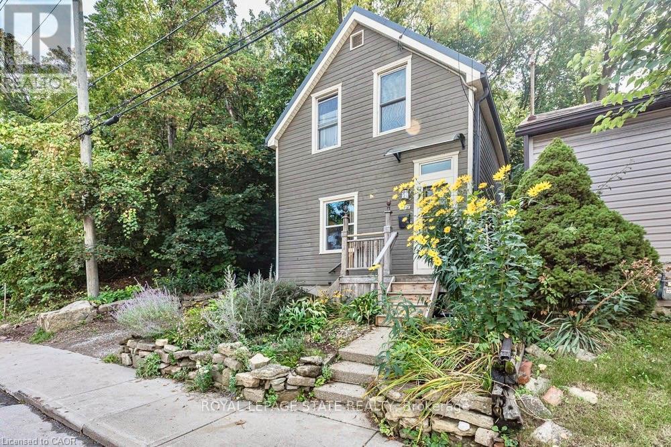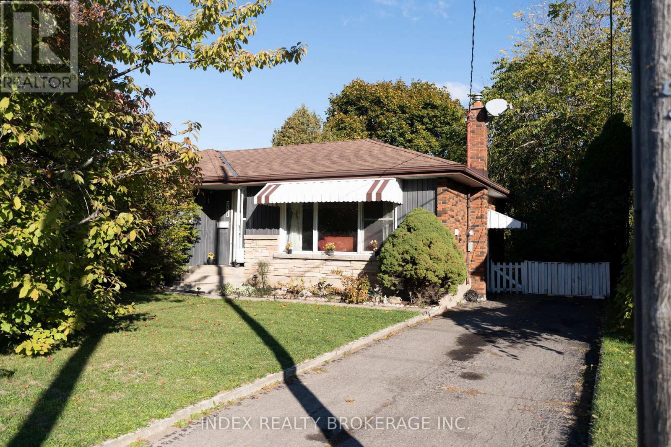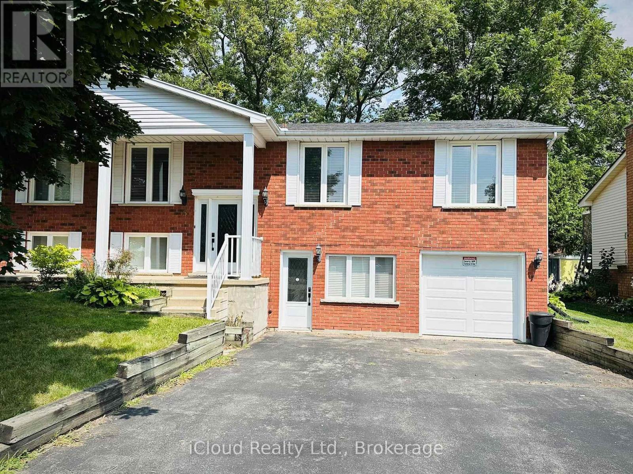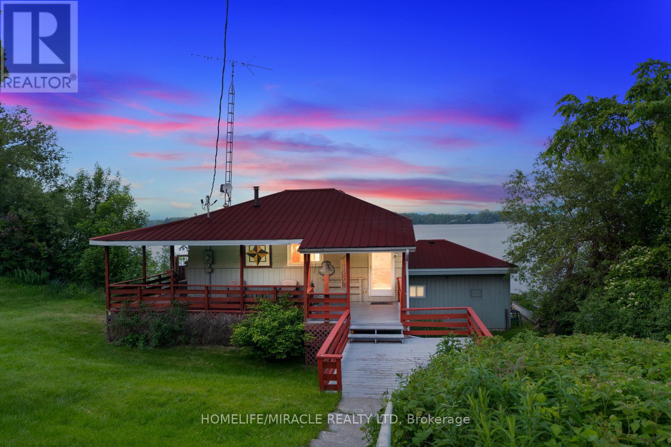4808 - 1 Yorkville Avenue
Toronto, Ontario
Live above it all at 1 Yorkville- Toronto's most exclusive address. This 48th floor north east corner suite offers breathtaking open city views, a beautiful bright open concept layout with 9ft ceilings and floor to ceiling windows, enjoy a premium European kitchen with b/i appliances, quartz counters and backsplash, 2 bedrooms and 2 full bathrooms. A private balcony perfect for relaxing above the city skyline. Residents have access to 5-star hotel-style world class amenities including a rooftop pool, fitness center, games room, concierge security and much more. This suite offers the ultimate blend of luxury and unbeatable convenience. Steps to Toronto's fine shops on Yorkville, Cumberland & Bloor, fine dining, the PATH, and two subway lines. Luxury. Location and Lifestyle- all in one. Available November 21st. Photos were taken before current tenant moved in. (id:60365)
330 - 20 O'neill Road
Toronto, Ontario
STUNNING , Luxury 1 year New, Rare Corner Unit; filled with TONS OF NATURAL SUNLIGHT! State of the Art Building with the Beverly Hills Vibes located at the Shops of Don Mills, 1+1 bedroom, Approx. 700 sq ft. Imagine surrounding yourself with bright Windows with views of the skyline and Tree Tops. Step out to Premium shops and restaurants, VIP movie theatre, steps to the Botanic gardens, Ravine trails and more. This over sized condo offers cosmopolitan living with 9' ceilings, granite counters, marble bathroom floor, Miele B/I appliances, High end laminated flooring, 2 walk outs to the Balcony, freshly painted through-out, custom 2-tones blinds. Enjoy 24 hour concierge, Roof top out door pool, bar lounge, hot tub, BBQ area, gym, party rooms ideal to rent for personal gatherings), Indoor pool, gym and saunas with a walk-out to another lounge area, Mins to the DVP and down town. Everything in one spot! Enjoy a quality life style! (id:60365)
304 - 569 King Street E
Toronto, Ontario
Stylish Corktown Loft Living! Discover this rarely offered 1-bedroom, 1-bath loft in one of Toronto's most vibrant neighborhoods. Soaring 10-ft ceilings and polished concrete floors create an airy, modern feel, while the functional open-concept layout blends kitchen, living, and dining spaces seamlessly. The private bedroom area provides a quiet retreat. Step outside to the Queen or King streetcar right at your door for a quick ride to the Financial District, or stroll to the Distillery District's boutiques, cafés, and acclaimed restaurants. Enjoy easy access to the DVP, nearby parks, and Cherry Beach for weekend escapes. This well-managed boutique building of just 46 suites offers a welcoming community with excellent amenities: a rooftop deck with gas BBQ, party room, fitness centre, and visitor parking. Whether you're seeking a stylish city home, a chic pied-à-terre, or a smart investment, this Corktown loft delivers the perfect blend of character, convenience, and urban energy. (id:60365)
815 Weber Street E
Kitchener, Ontario
Thriving butcher shop with South Asian grocery section approx. 1,450 sq ft located on busy Weber St E. Prime location opposite Eastwood Collegiate Institute, surrounded by QSRs and dense residential area. Low rent $3,955 incl. TMI & HST. Great exposure and easy access to Hwy 7. Steady gross sales of $30K-$35K/month. Excellent turnkey business opportunity! (id:60365)
10 Timberland Drive
Trent Hills, Ontario
Investment opportunity. Vacant Residential Land with many of potential. Aprox 2 Acres, 200 feet frontage X 429 feet Depth on Timberland Drive. Close to Trent River and Burnt Point Bay. Lot 11 Also for sale on MLS. Can be purchased together or separate. (id:60365)
394 Bridge Street E
Belleville, Ontario
Location, Location, Location! This charming East End home offers endless possibilities- ideal for first-time buyers or investors. Featuring 3 bedrooms, 1.5 baths, main floor laundry, hardwood flooring, and a cozy gas fireplace. Exterior highlights include a partially fenced yard and a detached 1.5-car garage equipped with heat and hydro. Prime Belleville East End location within walking distance to shopping, schools, hospital, and bus stop. Convenient access to Hwy 401, the Quinte Sports & Wellness Centre, and CAA Arena all less than 10 minutes away. A fantastic opportunity in a sought-after neighbourhood! (id:60365)
Main - 33 Boulder Crescent
Guelph, Ontario
Beautiful bungalow upper unit available for rent starting immediately, located in the desirable south end of Guelph. This spacious home features a large great room, 3 bedrooms, a 4-piece primary bathroom, and a convenient 2-piece powder room. Bright, well-maintained, and offering a functional layout ideal for comfortable everyday living. The unit includes sole use of a private laundry room and 2 parking spaces. Close to south end amenities, Bishop Mac high school, the upcoming south end community centre, and with quick access to highways. Book your showing today. (id:60365)
22 - 40 Zinfandel Drive
Hamilton, Ontario
Welcome to 40 Zinfandel Dr, a modern and beautifully designed 3-storey townhome by DiCenzo Homes offering 3 bedrooms and 3 bathrooms in a bright, functional layout ideal for families, professionals, or investors. The open-concept main floor features a contemporary kitchen with quartz countertops, a cozy fireplace, and a versatile main-floor bedroom perfect as a guest room or home office. The spacious primary suite includes his & hers closets and a private 3-piece ensuite, while the home also comes equipped with a central vacuum system. With parking for two vehicles-one in the garage and one on the driveway-this move-in-ready property provides exceptional convenience. Enjoy stunning views of the Niagara Escarpment along with close proximity to highways, schools, parks, waterfront areas, trails, and a wide range of shopping and everyday amenities. (id:60365)
210 Charlton Avenue E
Hamilton, Ontario
Outstanding transformation inside & out with no stone left unturned! Tucked away at the base of theescarpment, this thoughtfully renovated 2-storey, 2-bedroom, 1-bath home is full of character, creativity,and modern convenience. From its clever storage solutions to its private "secret garden" patio, every detail has been carefully designed to make the most of both space and style. Step inside to discover an updated kitchen that's as functional as it is beautiful, featuring built-in banquette seating with custom cushions(and hidden storage!), a pull-out butcher block for added prep space, subway tile backsplash, and generous cabinetry. The living room offers a walkout to a stunning interlock and flagstone patio - a private oasisperfect for morning coffee or evening gatherings - w/ built-ins & glass display shelves to add ambianceand charm. Upstairs, the primary bedroom delights with a hidden "secret closet" concealed behind abookshelf, while the elegant 4-piece bathroom features a classic clawfoot tub and pedestal sink for a touchof vintage luxury. Additional highlights include two-car private parking - a rare and valuable find - and aunique sense of privacy and tranquility. This one-of-a-kind home offers the perfect blend of historiccharm, smart updates, and whimsical details. This Corktown gem is steps to St. Jo's, the GO & amenities.A must-see for those seeking something truly special. (id:60365)
3664 Arlington Avenue
Niagara Falls, Ontario
Great opportunity to buy 3+2 Bedrooms into the Niagara real estate market! Located in the highly desirable North end of Niagara Falls this charming and well loved all brick and Stone bungalow offers so much value and potential.No carpet on main floor and new electrical panel upgraded in 2021.Close to all amenities, schools and highway access. Move in ready. Finished basement with separate entrance. Easy access to the highways. On of the most desirable area for families. Close to school, park and other amenities. (id:60365)
Upper - 5 Ilona Court
Brantford, Ontario
Discover this charming ground floor unit available for lease in a quiet, family-friendly neighborhood, featuring three spacious bedrooms filled with natural light, a beautifully designed bathroom, and the convenience of in-unit laundry. The modern kitchen boasts stainless steel appliances and sleek countertops, complemented by elegant lighting fixtures throughout that enhance the home's contemporary appeal. Enjoy your own private garage for secure parking and a fully fenced backyard perfect for relaxing or entertaining. Hydro is separately metered, while water and gas are shared. Don't miss this opportunity schedule your viewing today! Great location for easy access to shopping, hospital, highway, schools and much more. immediate available for renting. (id:60365)
11278 Loyalist Parkway
Prince Edward County, Ontario
Stunning Waterfront Lakehouse Available For Lease In A Great Location. The Main Floor Boasts An Open Concept Floorplan With A Walk Out To The Backyard Upper Level Deck Overlooking The Beautiful Lake. Inside The Kitchen You Have High End S/S Appliances & Quartz Counter Top. There Is Also A Wet Bare Nook Area In The Corner Which Has Been Upgraded. The Basement Features 3 Bedrooms Which One Can Be Used As An Office. The Primary Bedroom Is Equipped With Your Very Own Laundry Ensuite & 3 Piece Bathroom With A Seperate Tiled Walk In Shower. Enjoy Access To The Backyard Docking Level Through The Primary. The REC Room Which Can Also Be Used As A Bedroom Is Huge With A Walk Out To The Lower Deck Area. This Can Be Ideal When You Are Enjoying A Cookout With Family & Friends. On A Cool Breezy Night Enjoy The Bond Fire & Enjoy Those Smores! Tons Of Storage Capacity Throughout The Home. Great Location Mins Away From Glenora Ferry, Schools, Downtown Picton, Banks, Gas Stations, Restaurants & Only 25 Min Drive To Belleville & Napanee. Furniture Is Negotiable. (id:60365)

