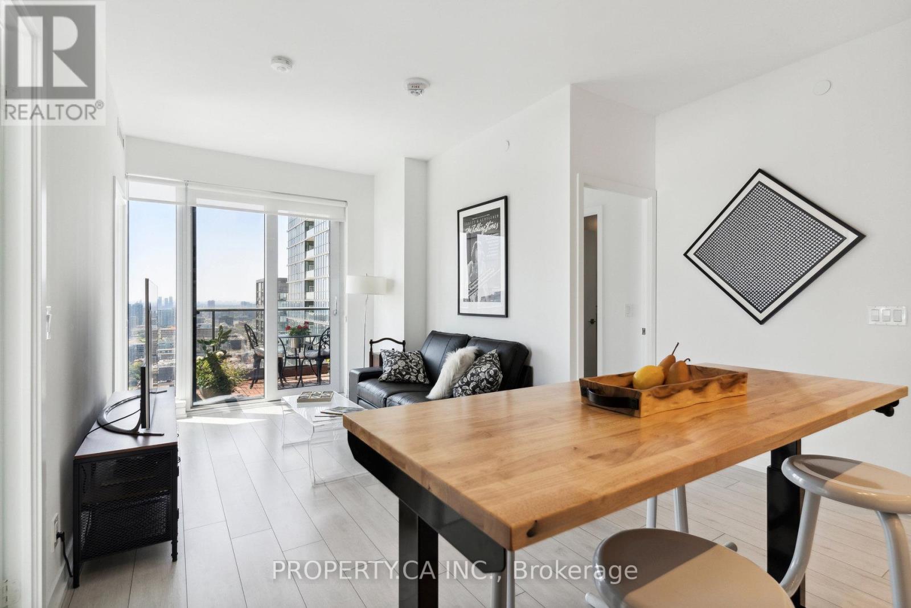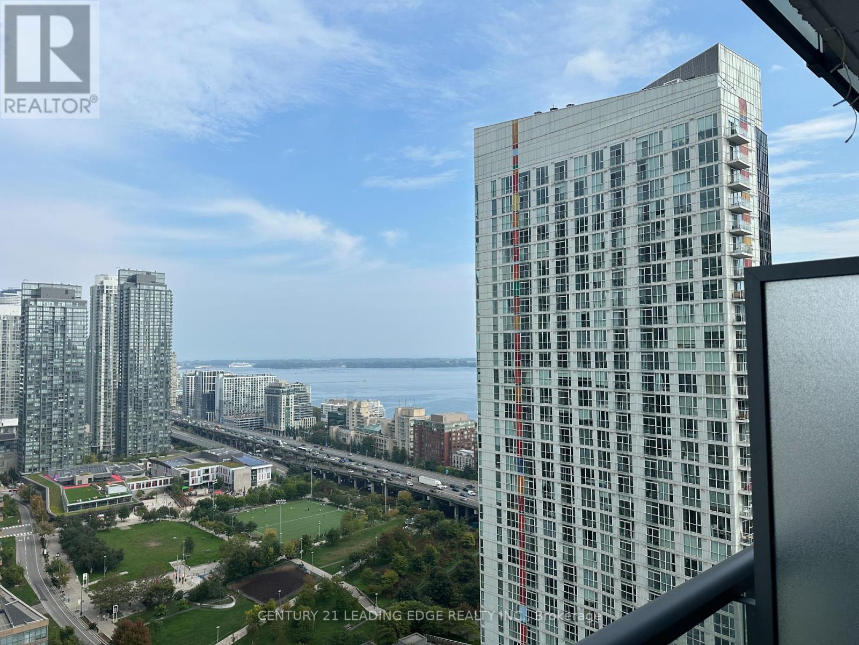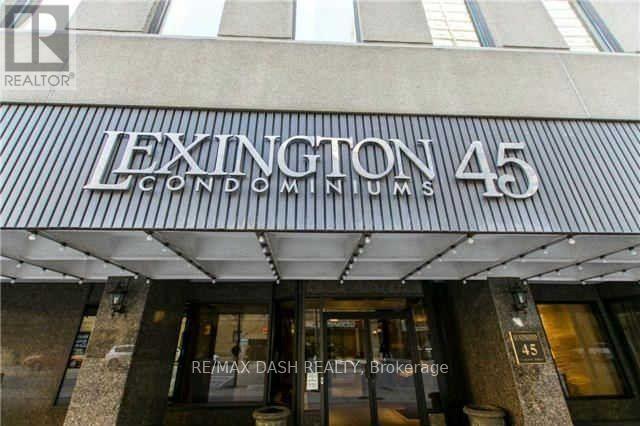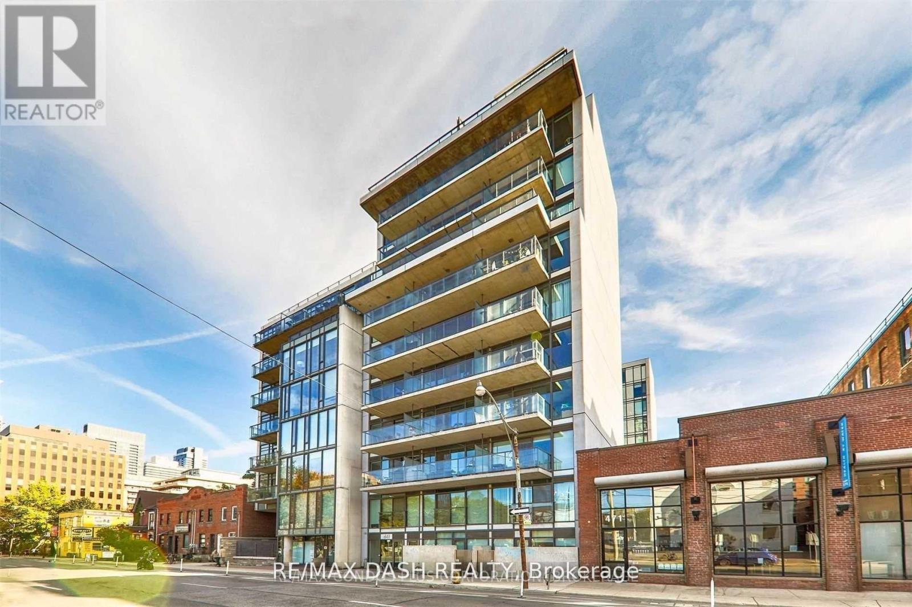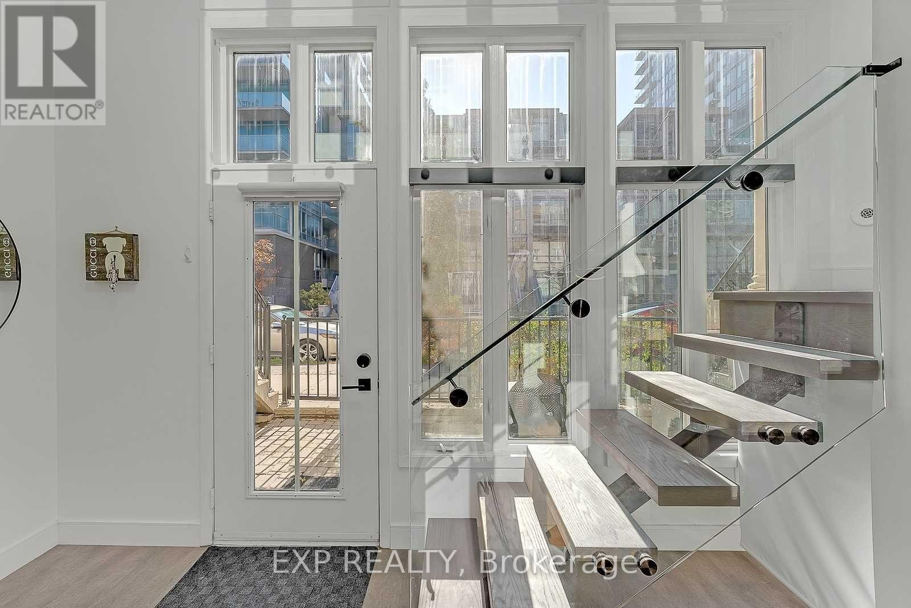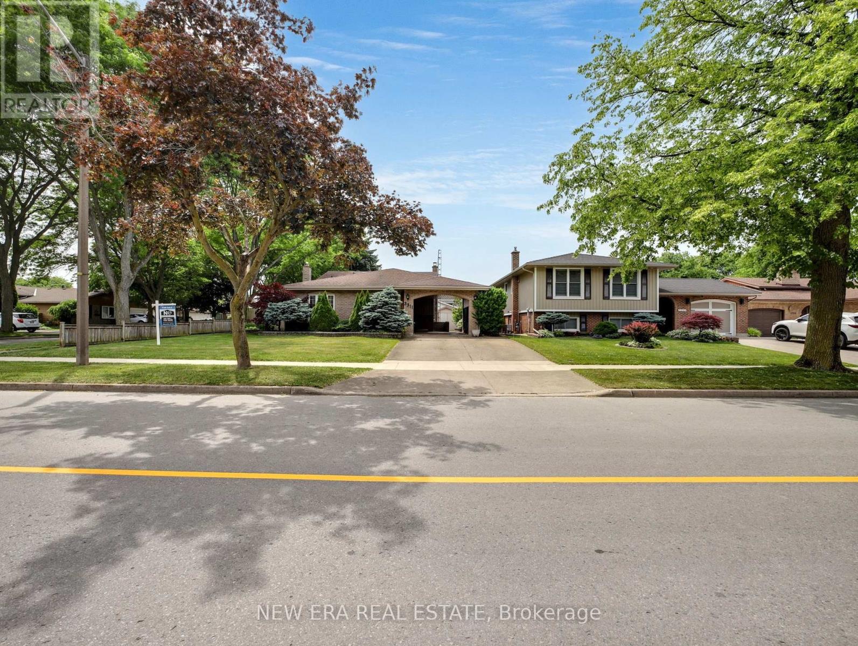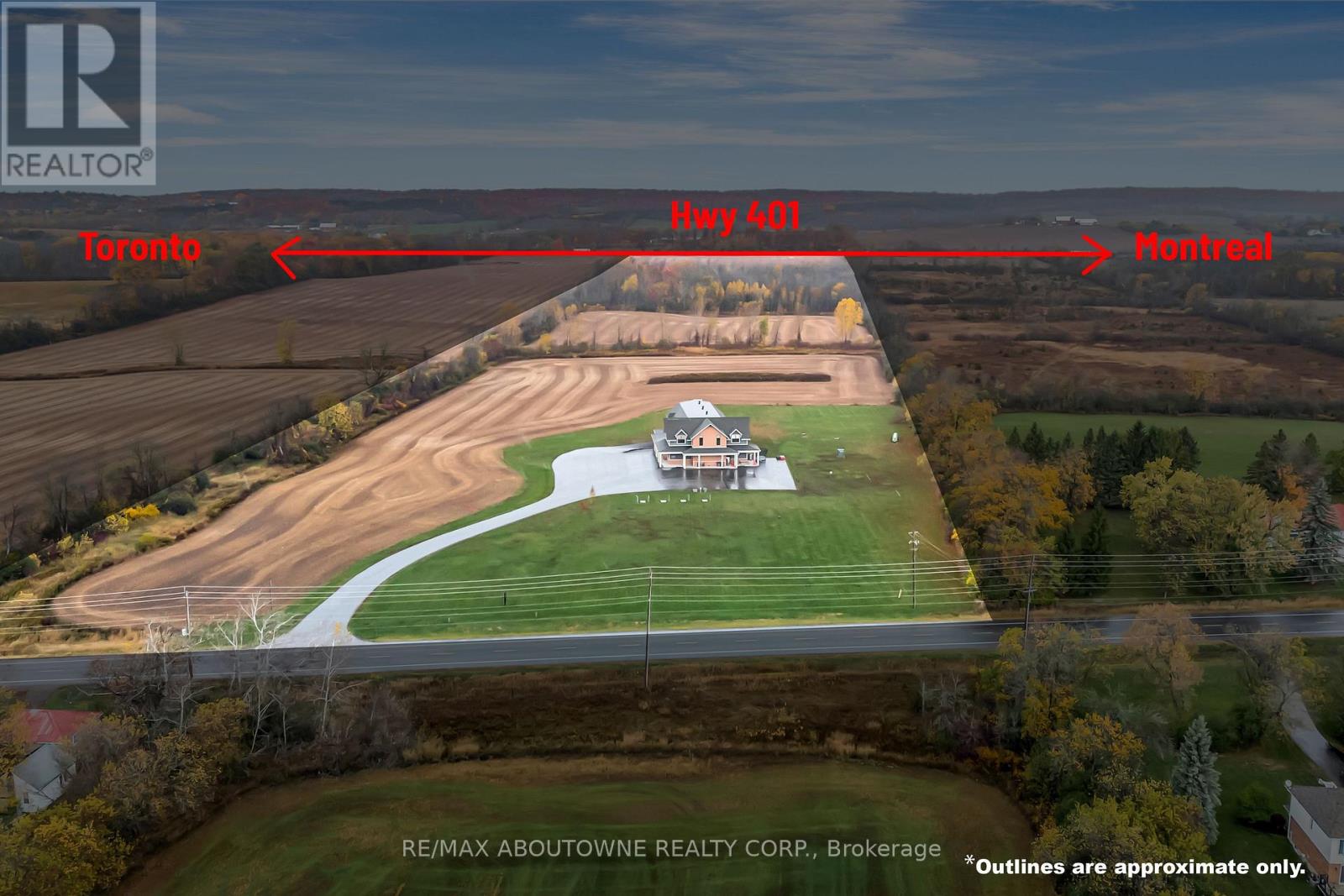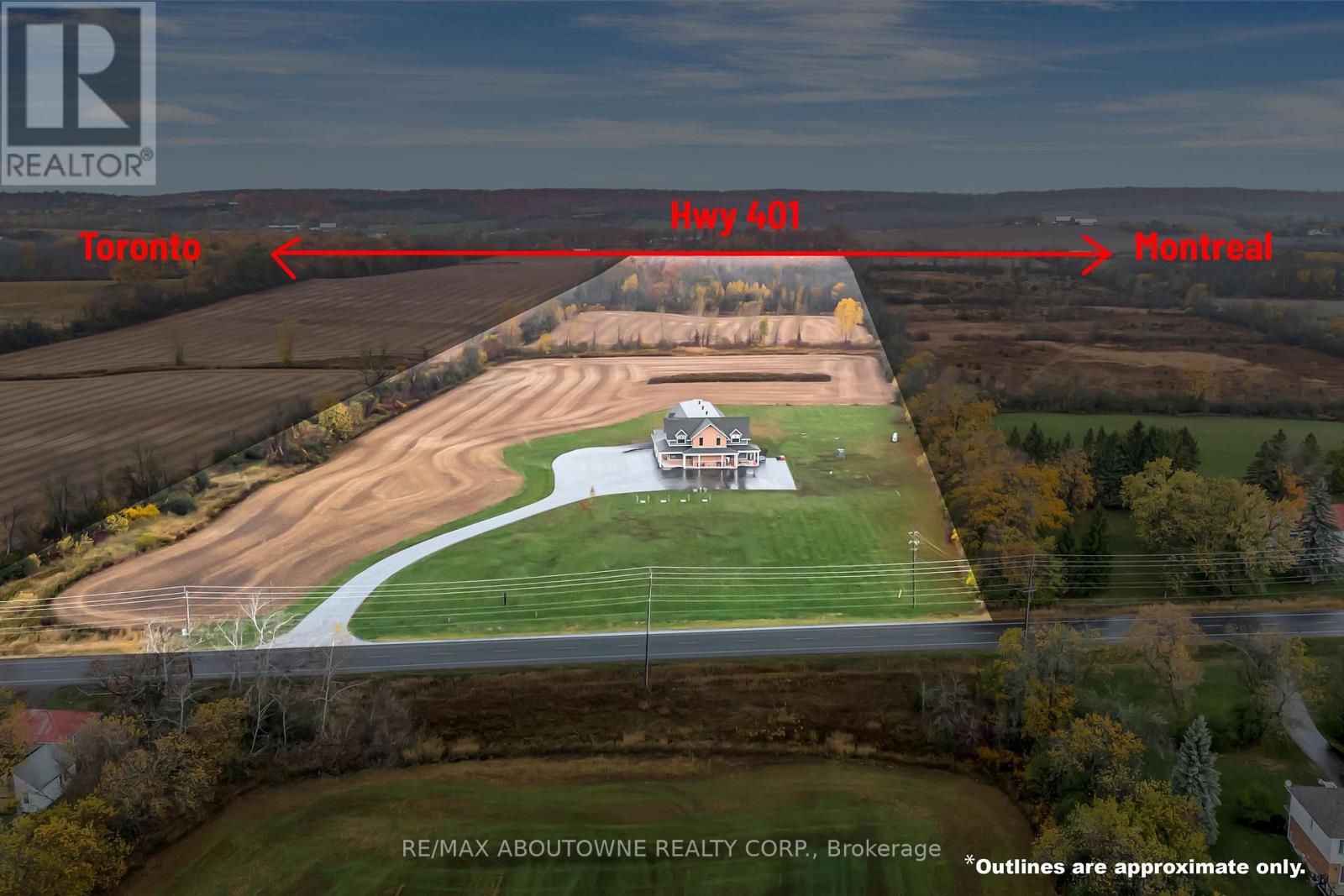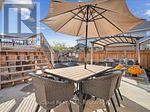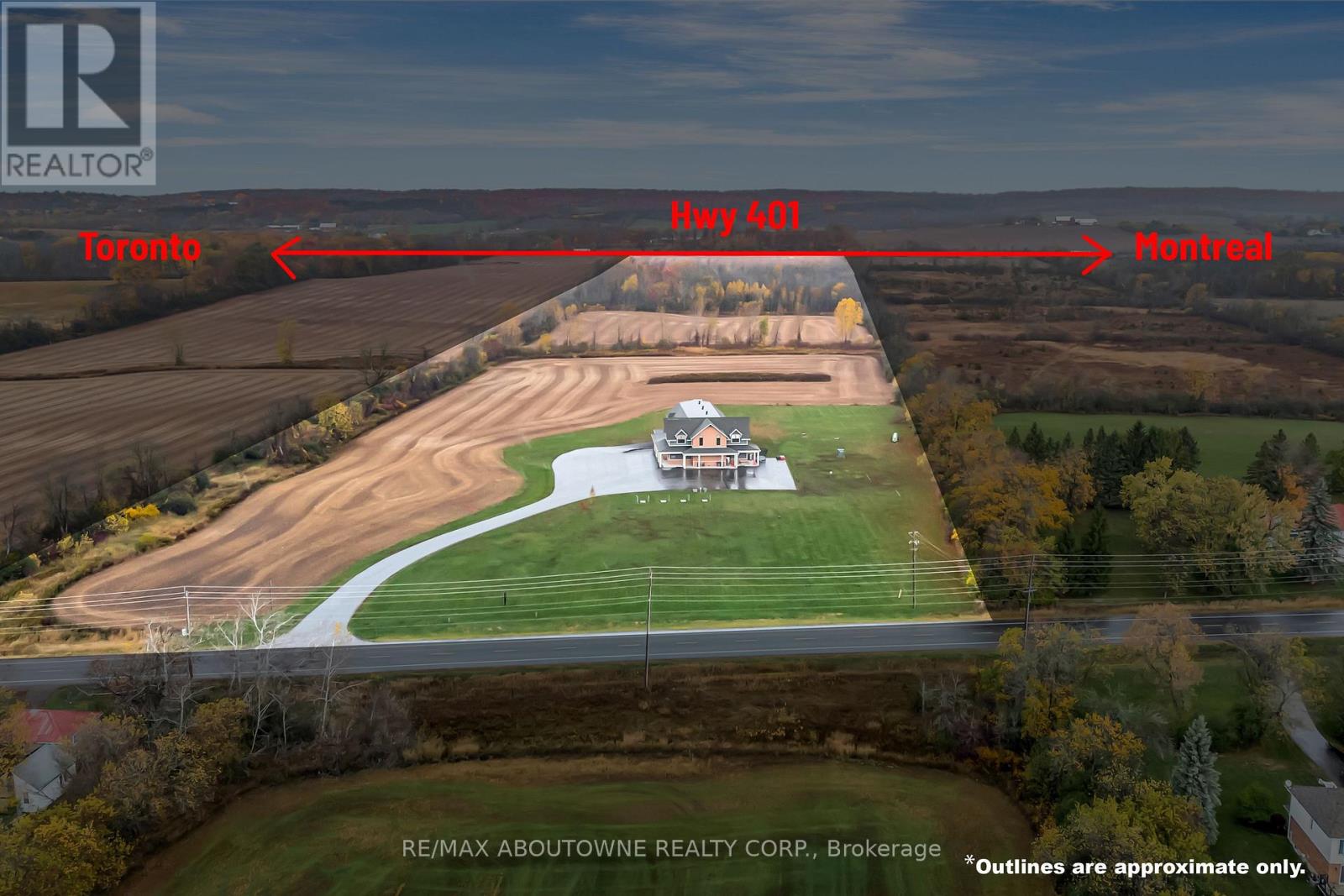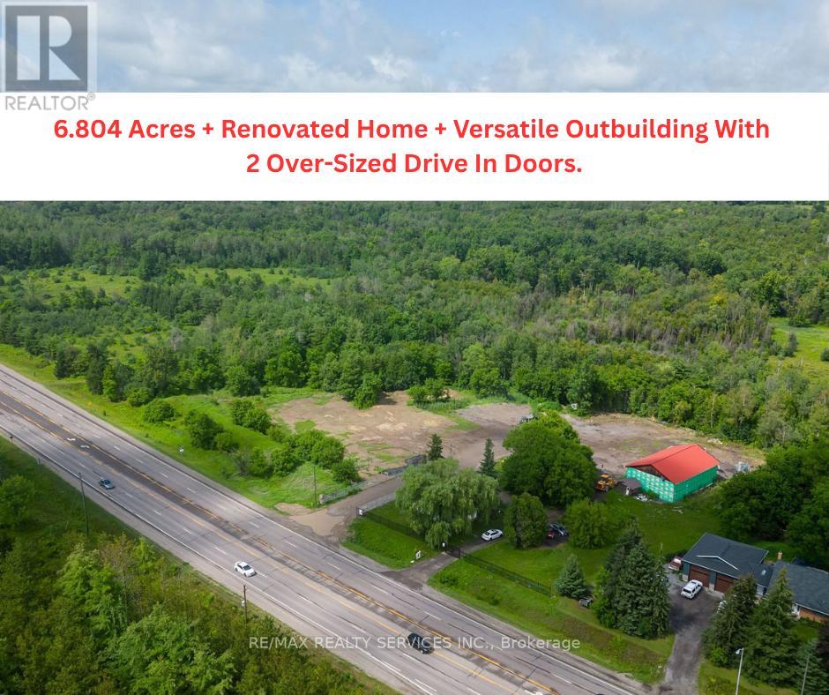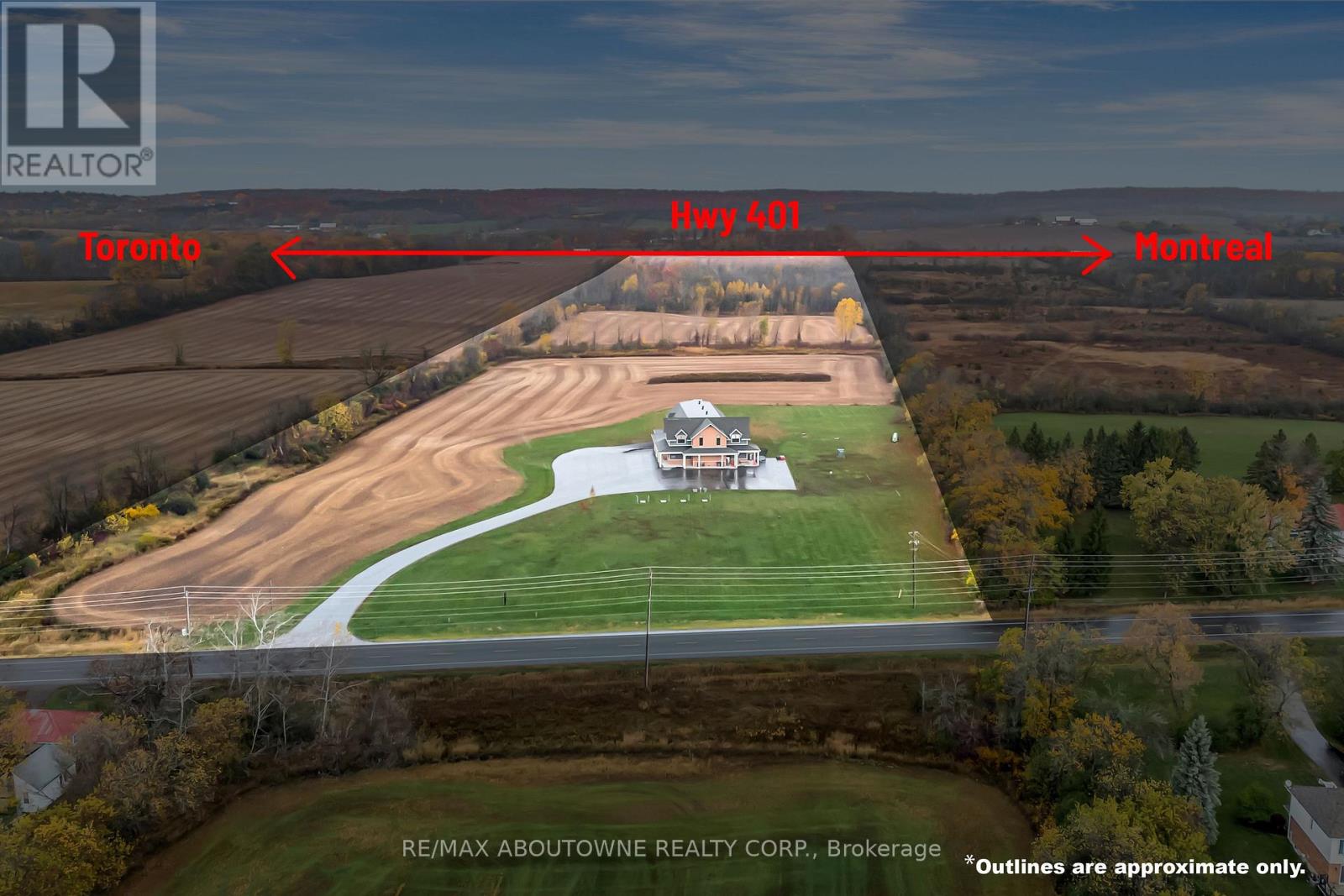4102 - 55 Mercer Street
Toronto, Ontario
Soaring high above the city on the 41st floor, Suite 4102 showcases stunning southwest views of Toronto's iconic skyline, the CN Tower, and shimmering Lake Ontario. Expansive floor-to-ceiling windows flood the unit with natural light, while the thoughtfully designed open-concept layout blends elegance with everyday functionality. A private parking space and locker elevate the convenience. At 55 Mercer, world-class amenities support a lifestyle of productivity, wellness, and indulgence all under one roof. Situated in the vibrant heart of downtown, you're steps from the city's finest restaurants, shops, and cultural hot spots perfect for professionals or investors craving an exceptional urban experience. Extras: Spanning three luxurious levels, 55 Mercers amenities include a cutting-edge fitness centre with Peloton pods, HIIT zones, a serene yoga studio, and soothing infrared cedar saunas. Business needs are met with sleek co-working areas, private rooms, and boardroom access. Outdoor perks include landscaped terraces, a basketball half-court, and a dog run designed for city pups. Also right next to Award Winning World Renown NOBU SUSHI. (id:60365)
2705 - 170 Fort York Boulevard
Toronto, Ontario
Welcome to one of the most breathtaking east views condos in Cityplace! 1 bedroom unit with the perfect layout - no wasted space. Soaring 9 feet ceilings with stainless steel appliances! Steps to Loblaws, Entertainment district, Rogers Centre. Fantastic amenities including Fitness room, Sauna room and party room! (id:60365)
514 - 45 Carlton Street
Toronto, Ontario
No Notice Required. Bright Corner 2 Bdrm, 2 Solarium,1250 Sq Ft W/Split Bedrm Layout At Lexington. One Parking Included. Laminate Floors, Rec Centre, Indoor Pool, Sauna, Huge Gym/Ex Rm, Indoor Track, Sundeck W/Bbq, Crafts Rm, Library & More. Walking Distance To Ryerson, Hospitals, Subway, Shopping, Restaurants And More. (id:60365)
523 - 560 King Street W
Toronto, Ontario
Impeccably maintained 1-bedroom at the desirable Fashion House in the heart of King West. Loft style, with soaring exposed concrete ceilings, modern finishes and Efficient layout, 531 sq ft., open-concept bedroom with closet. Well-managed, boutique building with top-notch amenities: gym, 24 hr concierge, party/meeting room, and a rooftop infinity pool with incredible views of the downtown skyline! Ideal location on King West, close to transit, top restaurants, trendy bars and shopping. Includes a storage locker (id:60365)
1111 - 50 East Liberty Street
Toronto, Ontario
Get Settled Home For The Holidays!! Step Into #1111 - 50 East Liberty St, Where Urban Chic Meets The Vibrant Lifestyle In The Heart Of Liberty Village. This Two-Level Loft-Style Townhome Is A Masterpiece Of Modern Design And Functionality, Bursting With Light, Lounging And Wow-Factor Finishes. A Private Entrance And Sun-Splashed Terrace Invite You To Spice Up Your Weekends With Bbqs And Gatherings Under The City Skys. Inside, Sleek Floating Stairs And Glass Railings Guide You Through An Open-Concept Living Area That's Anchored By A Granite Waterfall Island Kitchen Ready For Everything From Coffee Runs To Cocktail Parties. Upstairs, A Full Personal Retreat With A Stylish Den Prepped For Productivity, You've Got The Perfect Work-From-Home Setup.The Luxe Primary Suite Steps Up The Drama With A Double-Sink Ensuite, Rain-Shower With Built-In Seating, Heated Floors And A Walk-In Layout That Feels Like A Spa Escape. And Don't Miss The Extra Flair: Statement Lighting, Smart Home Features, Blackout Blinds, Under The Stair Storage And Top-Tier Finishes. All This Is Just Steps From Liberty Villages Electric Vibe: Cafés, Restaurants, Gyms, Parks, Waterfront And Bike Paths Are At Your Doorstep. Urban Living Just Got An Upgrade! Parking & Locker Included. (id:60365)
3311 Fairway Road
Niagara Falls, Ontario
Welcome to this well-maintained, four level backsplit, situated on a large corner lot in the desirable north end of Niagara Falls. This 3+1 bedroom, 2-bathroom detached home offers over 1,900 sq. ft. of finished living space throughout, a carport and a large concrete driveway. The main floor features a bright living room with engineered hardwood and updated windows, a functional kitchen with ample storage, and a separate, sunlit dining room. Upstairs are three spacious bedrooms and a modern 4-piece main bathroom. The lower level includes a spacious family room with a wood-burning fireplace, a cozy bedroom with a 3-piece ensuite bath and a separate entrance/walk-up access to the carport. The finished basement offers a versatile rec room, laundry, and utility space. Outside, enjoy a beautifully landscaped, fully fenced yard with perennial gardens, a patio with gazebo, and a large shed. Recent updates include a new AC and furnace (2023). Close to schools, parks, public transit, and major highways. This home is an absolute hidden gem and definite must see! (id:60365)
842 Hamilton Road
Quinte West, Ontario
Fully equipped 6,225 sq. ft. provincially inspected turn key meat processing facility built to federal guidelines (can be converted anytime) on 47 acres of land backing onto the 401 highway with personal residence and approved expansion potential for immediate growth. The facility was built with the highest standards of quality and compliance. Equipment pictured included (all equipment European - Travaglini, Biro, Menozzi, Ruhle Tumbler, Borgo, Bizerba, Inox Meccania, Orlandini, Rex, Multi-vac R105 packaging machine) for seamless transition, facility can accommodate segregated production rooms for specialty products (e.g., halal, organic, ready-to-eat, raw) without risk of cross contamination, facility accommodates 18,500 kilos drying meat capacity at any time inside it's 5 drying rooms, floor drains (with grease traps inside) throughout, plant roof poured concrete, robust 3-phase power, wash stations, ample land for trailer parking, located 6 km to 401 access ramp, accommodates all trailer sizes, The second floor features a substantial 5,045 sq ft residence with 3 bedrooms & 4 bathrooms (each bedroom has en-suite), perfect for owner-operator or rental income. This is more than a building; it's a fully-realized business platform with immense potential for growth. Ideal for someone to acquire a compliant and strategically located operation without the delays and costs of new construction and asset purchase. Facility can be used for a variety of other processing including dairy, produce, animal food/feed. VTB available for qualified buyers. Total 11,270 sq. ft. (id:60365)
842 Hamilton Road
Quinte West, Ontario
Fully equipped 6,225 sq. ft. provincially inspected turn key meat processing facility built to federal guidelines (can be converted anytime) on 47 acres of land backing onto the 401 highway with personal residence and approved expansion potential for immediate growth. The facility was built with the highest standards of quality and compliance. Equipment pictured included (all equipment European - Travaglini, Biro, Menozzi, Ruhle Tumbler, Borgo, Bizerba, Inox Meccania, Orlandini, Rex, Multi-vac R105 packaging machine) for seamless transition, facility can accommodate segregated production rooms for specialty products (e.g., halal, organic, ready-to-eat, raw) without risk of cross contamination, facility accommodates 18,500 kilos drying meat capacity at any time inside it's 5 drying rooms, floor drains (with grease traps inside) throughout, plant roof poured concrete, robust 3-phase power, wash stations, ample land for trailer parking, located 6 km to 401 access ramp, accommodates all trailer sizes, The second floor features a substantial 5,045 sq ft residence with 3 bedrooms & 4 bathrooms (each bedroom has en-suite), perfect for owner-operator or rental income. This is more than a building; it's a fully-realized business platform with immense potential for growth. Ideal for someone to acquire a compliant and strategically located operation without the delays and costs of new construction and asset purchase. Facility can be used for a variety of other processing including dairy, produce, animal food/feed. VTB available for qualified buyers. Total 11,270 sq. ft. (id:60365)
136 Dunrobin Lane
Grimsby, Ontario
Welcome to 136 Dunrobin Lane, In beautiful Grimsby on the Lake! Within minutes walking distance to the lake. This magnificent 2018 Marz Home is an absolute show stopper! Featuring wonderfully sized bedrooms, over 3000 square feet of living space and many builder upgrades throughout the home. Enjoy your large and elegant kitchen with white cabinetry, quartz countertops, top of the line appliances, custom herringbone style marble backsplash, huge pantry (id:60365)
842 Hamilton Road
Quinte West, Ontario
Fully equipped 6,225 sq. ft. provincially inspected turn key meat processing facility built to federal guidelines (can be converted anytime) on 47 acres of land backing onto the 401 highway with personal residence and approved expansion potential for immediate growth. The facility was built with the highest standards of quality and compliance. Equipment pictured included (all equipment European - Travaglini, Biro, Menozzi, Ruhle Tumbler, Borgo, Bizerba, Inox Meccania, Orlandini, Rex, Multi-vac R105 packaging machine) for seamless transition, facility can accommodate segregated production rooms for specialty products (e.g., halal, organic, ready-to-eat, raw) without risk of cross contamination, facility accommodates 18,500 kilos drying meat capacity at any time inside it's 5 drying rooms, floor drains (with grease traps inside) throughout, plant roof poured concrete, robust 3-phase power, wash stations, ample land for trailer parking, located 6 km to 401 access ramp, accommodates all trailer sizes, The second floor features a substantial 5,045 sq ft residence with 3 bedrooms & 4 bathrooms (each bedroom has en-suite), perfect for owner-operator or rental income. This is more than a building; it's a fully-realized business platform with immense potential for growth. Ideal for someone to acquire a compliant and strategically located operation without the delays and costs of new construction and asset purchase. Facility can be used for a variety of other processing including dairy, produce, animal food/feed. VTB available for qualified buyers. Total 11,270 sq. ft. (id:60365)
2178 Highway 6
Hamilton, Ontario
Total Package: 6.804 Acres + Renovated Home + Versatile Outbuilding With 2 Over-Sized Drive In Doors. Exceptional opportunity to own a large 6.804 acre property located just 5 minutes from Hwy 401 on a designated truck route. This unique offering features a fully renovated move-in ready Home. The property also includes a huge detached outbuilding (Approx 2400 Sq Ft) with two oversized drive-in doors and a separate electrical panel. Recent exterior upgrades include a new perimeter fence and electric security gate. Property features two separate access points for added functionality. Current zoning permits a wide range of uses making this a fantastic opportunity with endless possibilities. A rare find with location, land, and infrastructure. This property is a must-see. Prime Location Near Hwy 401. (id:60365)
842 Hamilton Road
Quinte West, Ontario
Fully equipped 6,225 sq. ft. provincially inspected turn key meat processing facility built to federal guidelines (can be converted anytime) on 47 acres of land backing onto the 401 highway with personal residence and approved expansion potential for immediate growth. The facility was built with the highest standards of quality and compliance. Equipment pictured included (all equipment European - Travaglini, Biro, Menozzi, Ruhle Tumbler, Borgo, Bizerba, Inox Meccania, Orlandini, Rex, Multi-vac R105 packaging machine) for seamless transition, facility can accommodate segregated production rooms for specialty products (e.g., halal, organic, ready-to-eat, raw) without risk of cross contamination, facility accommodates 18,500 kilos drying meat capacity at any time inside it's 5 drying rooms, floor drains (with grease traps inside) throughout, plant roof poured concrete, robust 3-phase power, wash stations, ample land for trailer parking, located 6 km to 401 access ramp, accommodates all trailer sizes, The second floor features a substantial 5,045 sq ft residence with 3 bedrooms & 4 bathrooms (each bedroom has en-suite), perfect for owner-operator or rental income. This is more than a building; it's a fully-realized business platform with immense potential for growth. Ideal for someone to acquire a compliant and strategically located operation without the delays and costs of new construction and asset purchase. Facility can be used for a variety of other processing including dairy, produce, animal food/feed. VTB available for qualified buyers. Total 11,270 sq. ft. (id:60365)

