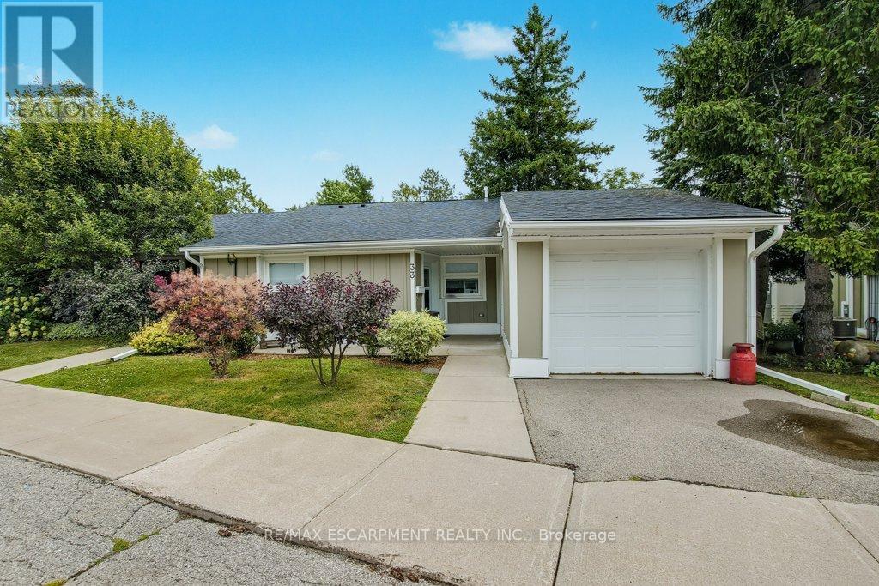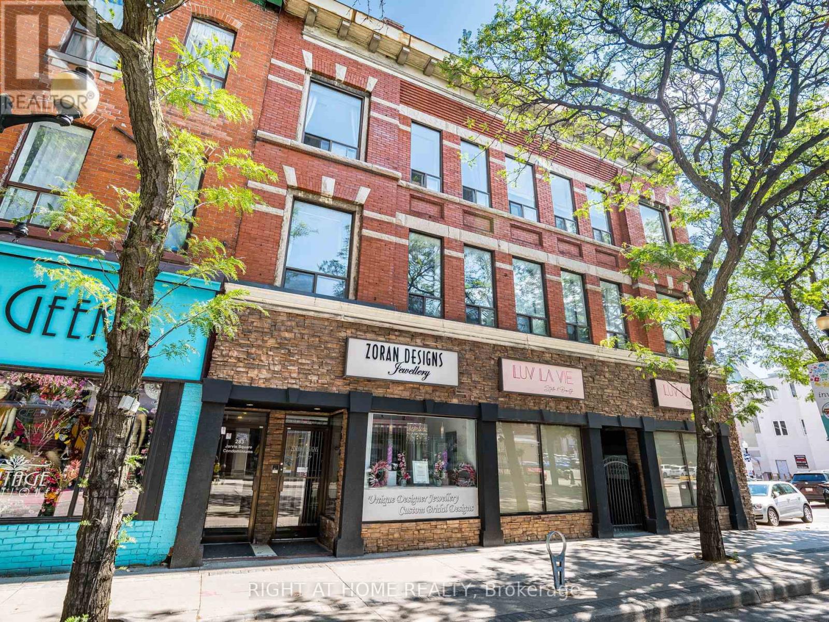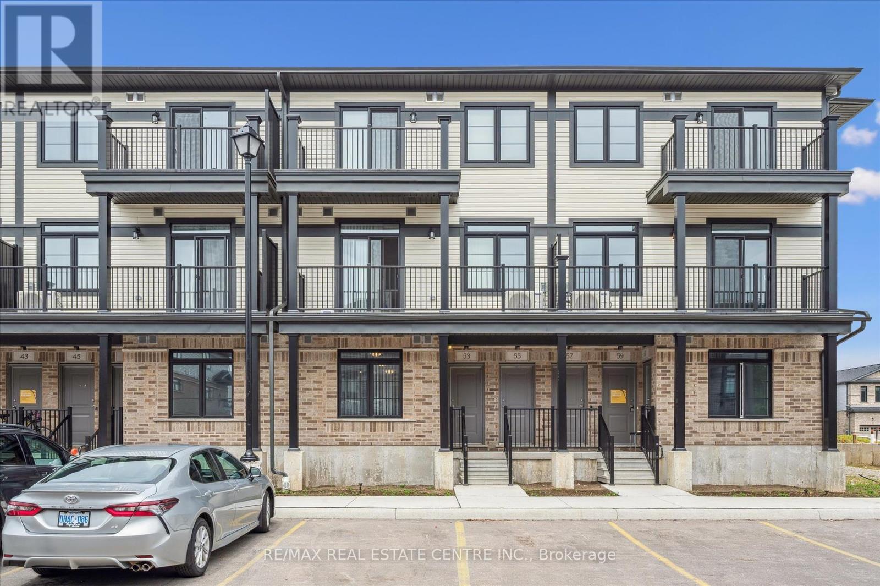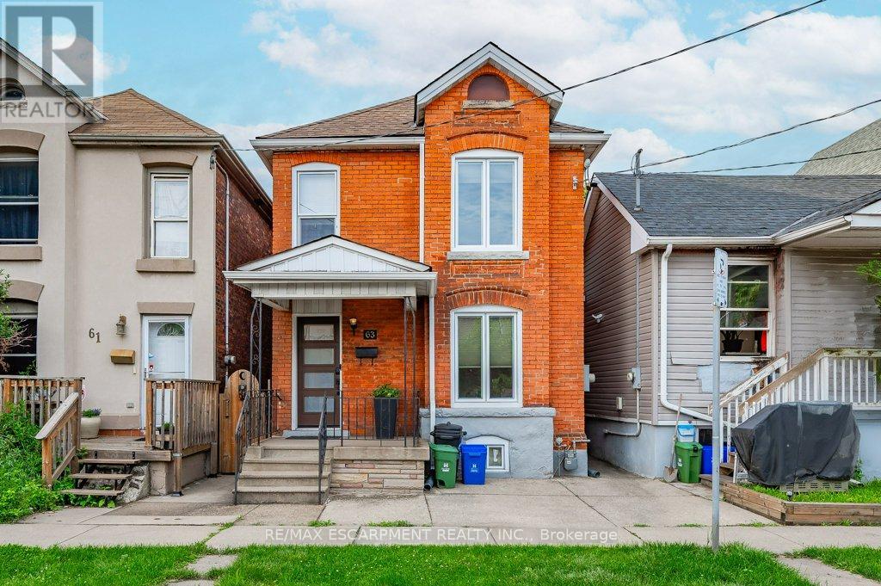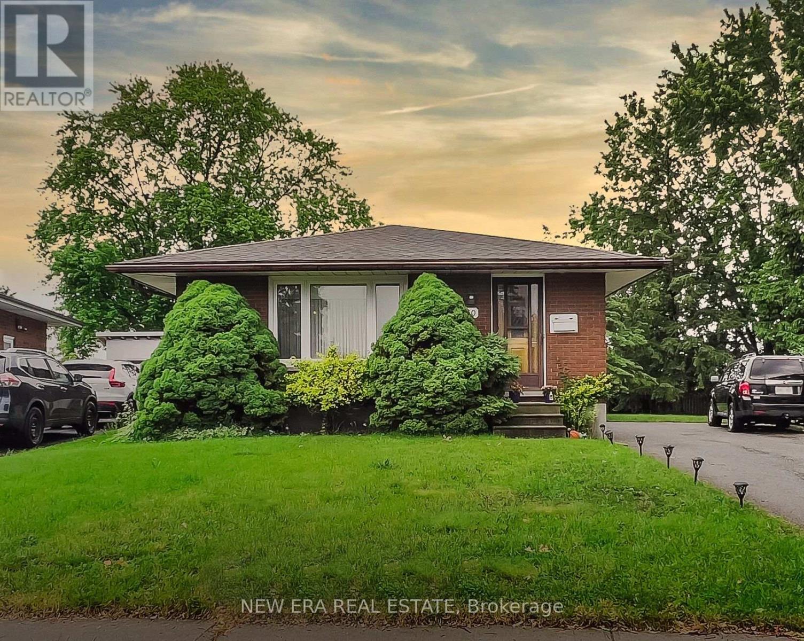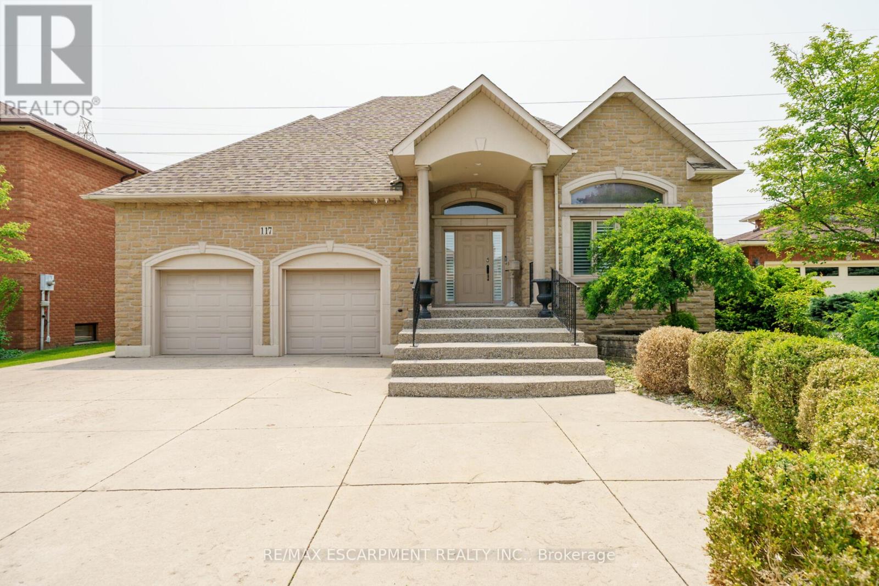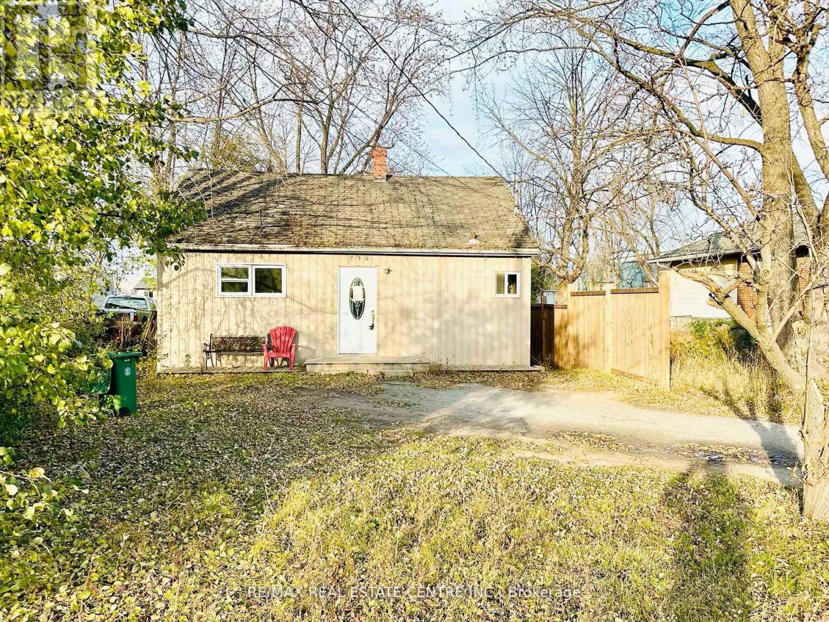636 Frank Street
Peterborough, Ontario
Fully Legal 2 unit bungalow has been professionally renovated and upgraded throughout. The upper unit offers hardwood floors throughout a spacious living room overlooking the front deck. The 3 bedrooms all have generous closet space, 5-piece bath with marble counter, tub surround and tile floors. The eat-in kitchen with granite counters, stainless steel appliances and walkout to the deck and yard. Complimenting the upper unit is full size front loading washer and dryer, pantry and storage space. The lower unit with separate entrance offers broadloom and laminate wood floors, full size above grade windows letting in a lot of sunlight and an open concept living/dining space. The kitchen with granite counters, stainless steel appliances and island gives additional storage and dining space. The primary bedroom has a wall to wall closet, second bedroom is ideal for child's bedroom or home office. The renovated 4-piece bath with tile floors with marble counter and acrylic tub surround. This unit offers front loading loading washer/ dryer. Parking for 4 cars, lots of out door storage space with 2 sheds. Located in a family neighbourhood this home is minutes to shopping, schools and more, A turn key investment property, or a home to live in and rent out to offset costs. Both units are completely separate. and show to perfection. No disappointments! 2 furnaces, 2 hot water tanks, 2 hydro meters and more. (id:60365)
9 - 61 Lake Street
Grimsby, Ontario
Experience the height of luxury living in this stunning bungalow located within an exclusive private enclave at 9-61 Lake Street, Grimsby. Expertly crafted by Dehaan Homes, this home features 2,291 sqft of total living space with high-end finishes and meticulous attention to detail- designed to impress both in location and quality! The striking brick and stone façade is complemented by professionally landscaped gardens. Step through the dramatic 20-ft vaulted entry into a spacious great room featuring an Enviro gas fireplace framed by a twisted juniper mantle and 10-foot coffered ceilings. The gourmet chefs kitchen boasts top-of-the-line built-in Wolf range, a built-in microwave, a Sub-Zero stainless steel refrigerator, custom cabinetry, a breakfast bar, a Kohler 30-inch farmhouse sink, and soapstone countertops. Adjacent to this space is a large dining area, leading to the all-season sunroom, featuring extra-high 12-ft sliding doors leading to an expansive deck, cedar pergola, perennial gardens, and a screened conservatory ideal for outdoor entertaining. Retreat to the primary suite, a private sanctuary featuring a bespoke, reclaimed barn door, a walk-in closet, and a spa-inspired en-suite with a double vanity, quartz countertops, and a 6-foot freestanding soaker tub. The main-floor guest bedroom offers picturesque views of the gardens, main bath access that include a floor-to-ceiling glass shower, Italian Rohl faucets, a shower-head system, and heated floors, designed to enhance daily comfort. The main level has a dedicated laundry area with a Miele washer and dryer. The finished basement provides a cozy gas fireplace with birch logs, additional bedroom space, and a stylish 2-piece bath. Notable upgrades include a Vassa metal roof, an upgraded irrigation system, a 16 kW backup generator, wide-plank European white oak hardwood flooring, elegant crown mouldings, and more merging style, functionality, and sophistication in every detail. (id:60365)
33 Szollosy Circle
Hamilton, Ontario
Welcome to 33 Szollosy Circle in St. Elizabeth Village - a charming adult lifestyle community nestled on 114 acres of beautifully maintained grounds, featuring 14 scenic ponds and peaceful walking trails. This spacious 2-bedroom bungalow offers a bright, open-concept living, dining, and kitchen area perfect for relaxing or entertaining. The primary suite includes private ensuite with a walk-in shower, plus a convenient 2-piece guest bathroom and in-suite laundry. Backing onto tranquil greenspace with no rear neighbours, this home offers privacy, serenity, and comfort. Enjoy resort-style amenities and a warm, welcoming community - simply move in and enjoy the lifestyle you deserve. (id:60365)
302 - 283 King Street
Hamilton, Ontario
Prime Location! Located In Trendy International Village In The Heart Of The City Steps To All Amenities! This Gorgeous Open Concept Sunny, Renovated and Updated Corner Penthouse With 9.5 Ft Ceilings Featuring 800 Sqft Of Living Space! Soaring 9.5 ft (Loft Like) Ceilings, w/ Large Windows and Sky Light! Glorious Kitchen for Any Gourmet - Granite Counters, Stainless Steel Appliances & Breakfast Bar! Hardwood And Slate Flooring Throughout . 4X8 Storage Locker In Basement. Laundry on same level. Parking Available ($). Steps to Restaurants, Parks, Schools, Groceries, Farmers Market, Jackson Square (w/ Close Proximity to Gore Park and McMaster University)!! Parking is available but owned by separate company and is rented for a fee (not included) (id:60365)
51 Lomond Lane
Kitchener, Ontario
Effortless One-Level Living in Wallaceton! Welcome to the Ruby model at 51 Lomond Lane a stunning 975 sq. ft. urban townhome that blends thoughtful design with stylish upgrades in one of Kitchener's most vibrant new communities. Whether you're buying your first home, right-sizing, or seeking the ease of low-maintenance living, this one-level gem offers modern comfort with private front and rear entries. Step into a bright open-concept layout with 9 ceilings and elegant Evoke Surge Amur wide-plank laminate flooring. The kitchen is a showstopper, featuring White Galaxy quartz countertops, a flush breakfast bar, soft-close shaker cabinetry in Dove White, a custom Marlow Cloud ceramic backsplash, and a sleek 5-piece Whirlpool appliance package including French-door fridge and front-load laundry. The spacious primary suite includes double closets and a private ensuite with a fully tiled shower and upgraded Decora Inizio mosaic tile floor. A versatile second bedroom is perfect for guests or a home office. Enjoy your morning coffee or unwind with a glass of wine on your private covered balcony. Additional features include upgraded lighting, central A/C, water softener, stacked laundry, and energy-efficient mechanicals. Located steps from trails, Schlegel Park, greenspace, schools, and shopping and just minutes to Hwy 401this home offers unmatched walkability and convenience. Immediate possession available. Skip the wait and move right in to enjoy the lifestyle you've been waiting for in Wallaceton! (id:60365)
63 Beechwood Avenue
Hamilton, Ontario
Welcome to 63 Beechwood - a wonderful blend of old world brick and new world updates. This home offers a maintenance free fully fenced backyard with covered patio and access to 2 rear parking spots. Updates have been made to the roof, gutters with leaf guards, windows, furnace - A/C, kitchen, all flooring basement waterproofed with sump pump. Relax in your spacious living room featuring tall ceilings with large windows allowing the room to be bathed in natural light. Plenty of storage in the chef friendly kitchen, top quality cabinets, SS appliances, gas stove, dishwasher is covered by cabinet panel to offer a smooth refined look. Nothing to do but move in and enjoy! (id:60365)
22 Burlington Street E
Hamilton, Ontario
Sold 'as is' basis. Seller makes no representations and/or warranties. All room sizes approx.*Some photos Virtually Staged* (id:60365)
49 Lomond Lane
Kitchener, Ontario
Effortless One-Level Living in Wallaceton! Discover the Ruby model at 49 Lomond Lane a beautifully upgraded, urban townhome offering 975 sq. ft. of thoughtfully designed space with private front and back entries. Whether you're buying your first home, right-sizing, or seeking a low-maintenance lifestyle, this move-in-ready gem delivers modern comfort and ease in the heart of Kitchener's most exciting community. Step into a bright, open-concept layout with 9 ceilings, wide plank laminate flooring, and oversized windows that fill the space with natural light. The kitchen is a show stopper featuring a flush breakfast bar, herringbone tile backsplash, and a 5-piece appliance package. The primary suite offers double closets and a private ensuite with a tiled shower. A second bedroom provides versatility for guests, a home office, or creative space. Enjoy your morning coffee or unwind with a glass of wine on your private covered balcony. Bonus features include a water softener, central A/C, stacked laundry, upgraded lighting, and energy-efficient mechanicals. Located steps from trails, greenspace, Schlegel Park, schools, shopping, and just minutes to Highway 401, this is a rare opportunity to live in a walkable, vibrant, and growing neighbourhood. Immediate possession available move in and start living the lifestyle you've been waiting for. Images with furniture are virtually staged. (id:60365)
30 Blueridge Crescent
Brantford, Ontario
Located in the quiet Mayfair neighbourhood, this beautiful bungalow features 4 bedrooms, 2 bathrooms, a finished basement, ample parking and a spacious backyard. Two parks within walking distance with a public school and two child care facilities nearby. (id:60365)
117 Christopher Drive
Hamilton, Ontario
Welcome to 117 Christopher Drive! This exceptional bungalow is a true masterpiece, custom-built to the highest standards, offering over 4,000 sq. ft. of beautifully finished living space. With 2+2bedrooms, 5 bathrooms, and 2 fully equipped kitchens, this home is perfect for large or extended families. The fully independent in-law suite features 8.5-ft ceilings and its own private walk-up to the garage and side entrance. Ideal for entertaining, this home boasts a covered deck, a stunning salt water in-ground pool (installed in 2020), and an outdoor bathroom, creating the perfect setting for relaxation and gatherings. (id:60365)
2 Par Place
Hamilton, Ontario
This home has been extensively remodeled featuring an amazing open concept design and high quality finishes. It is a delight! Features begin with its quiet low traffic location and its 55' by 101' lot which widens to 59' at the back. There is an enclosed vestibule area as you approach the front door and then once through you will encounter the amazing open concept main floor which includes an outstanding kitchen with its quality cabinetry, large island, quality flooring, numerous pot lights, California style knock down ceiling, an attractive high end fireplace, stainless steel appliances and much more. The home also features extensive additional living space and would be ideal for extended family members with its family room, additional bedroom and washroom on the lower level and then in the basement a spacious recreation room and laundry area. There is also much to offer for outdoor living with its spacious patio and extensive landscaping. This is an unique home which must be walked through to be fully appreciated! (id:60365)
795 Barton Street
Hamilton, Ontario
Great Location !!! Gorgeous Open Concept, Extra Large Lot Size 60ft X 200ft With Commercial M3 Zoning, No Carpet, Well Kept 2 Spacious Bedrooms Bunglow With Updated Kitchen, Large Size Windows For Lots Of Natural Light, Lots Of Future Potential, Many Commercial Uses Allowed Including Day Care & Much More...No Basement... (id:60365)



