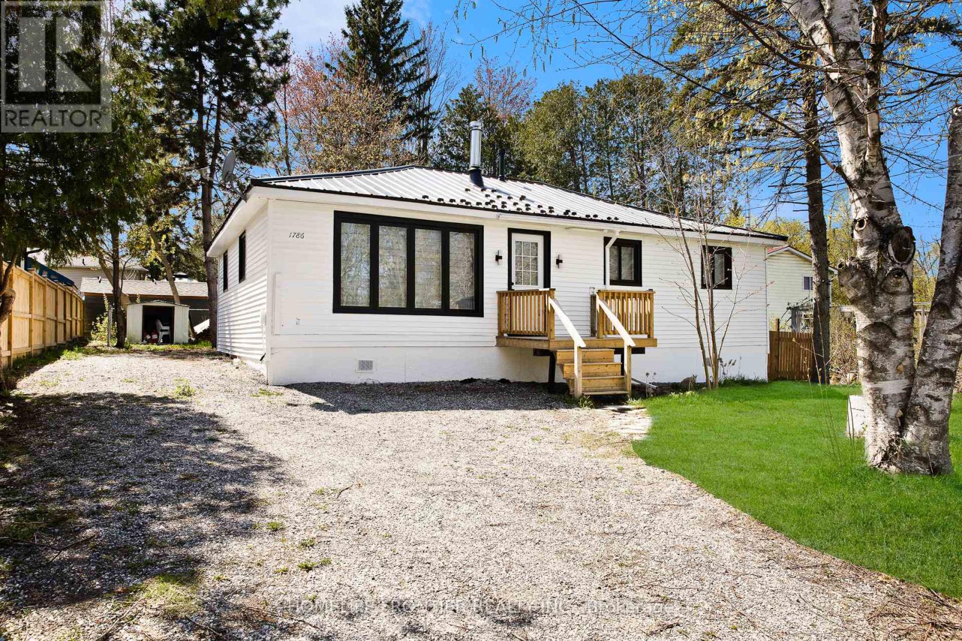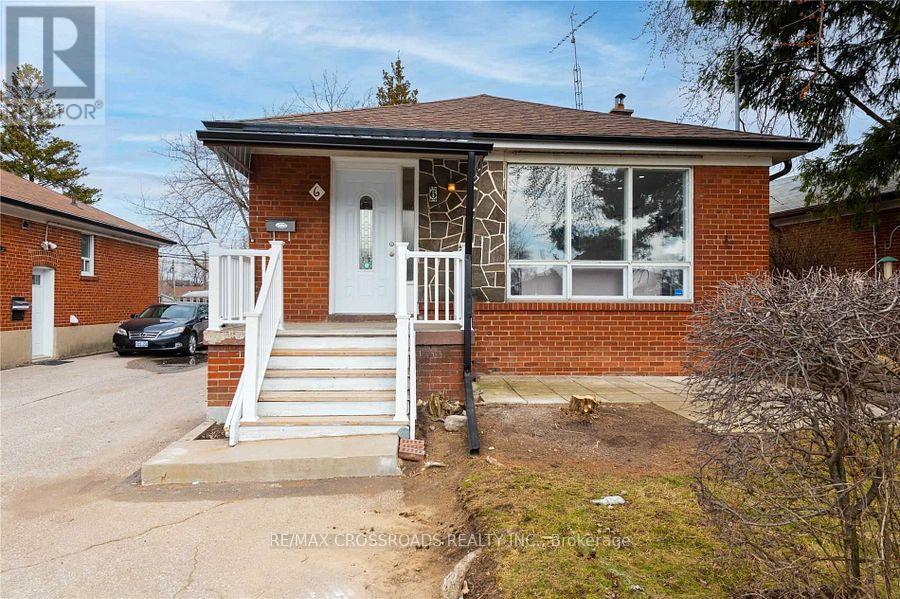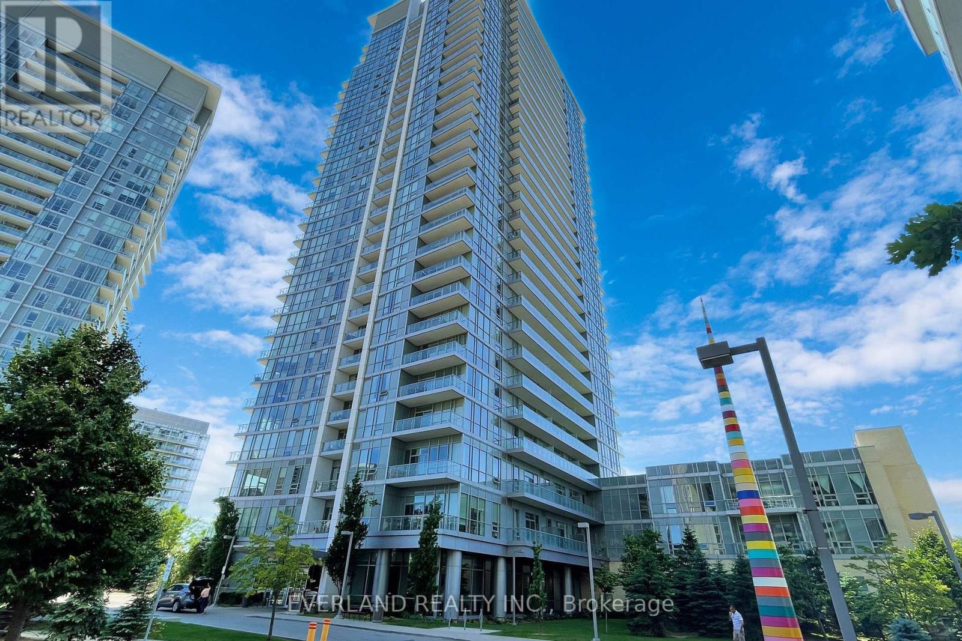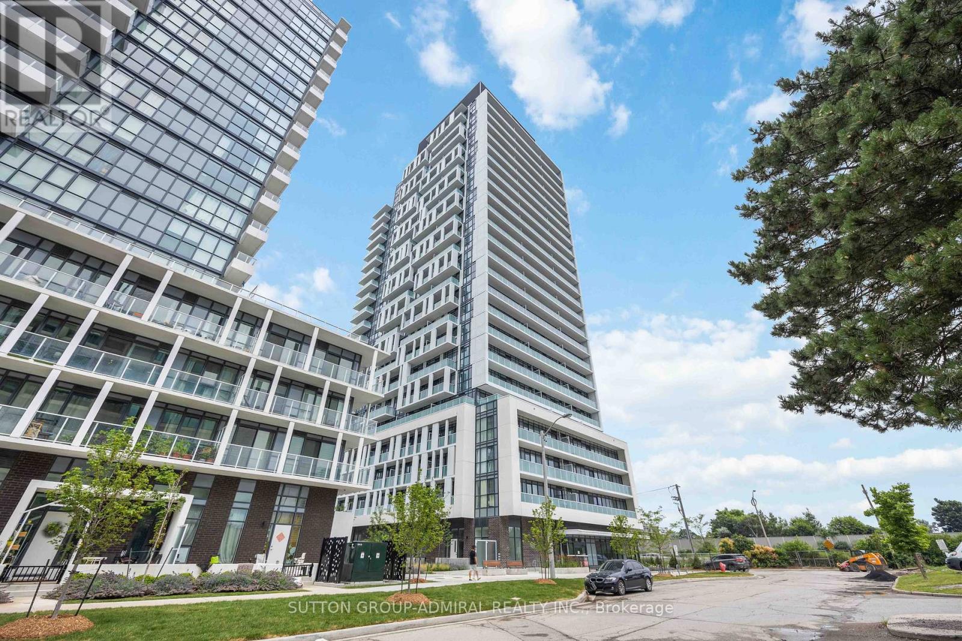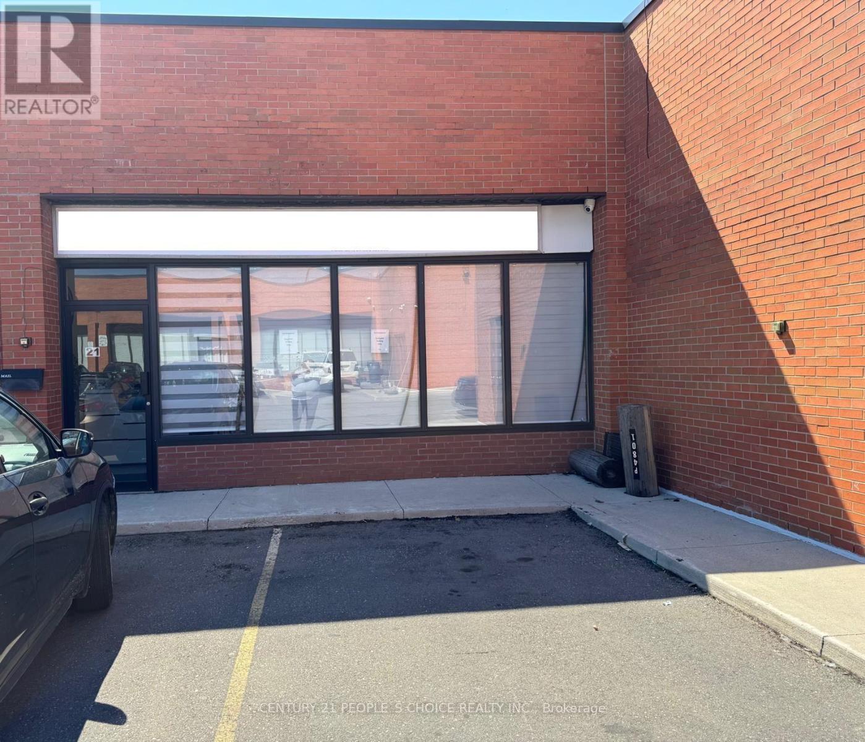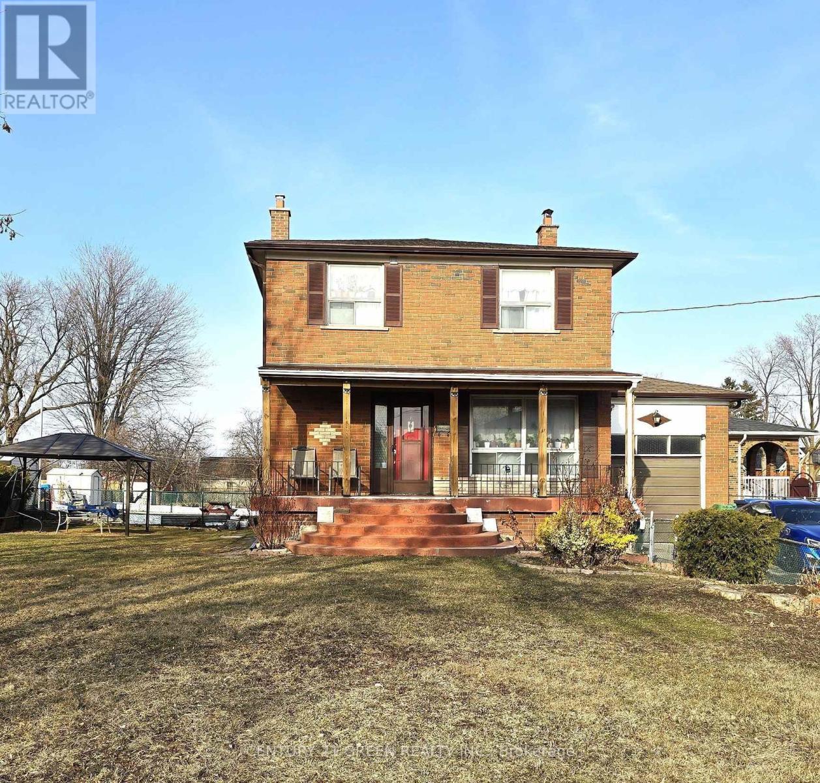1786 St Johns Road
Innisfil, Ontario
Location, Location, Location, Prime Investment Property nestled on premium 75x100FT Builder's Lot in Alcona, Innisfil Close To Beautiful Innisfil Beach Park & Lake Simcoe! Take advantage of access to the private home owner-only beach just moments away. Lake Access a short walk away at the end of 7th Line! Perfectly suited for retirees or first-time buyers, Turn Key Investment Rental for any Buyer or Investor, Potential for AirBNB & Rental Income. Renovated Bungalow, Laminate flooring, Modern Open Concept Kitchen, ideal for entertaining. Serene setting next to the water & backyard retreat with extra privacy. Family Friendly Community, Short walk to Lake Simcoe, Parks, Schools, Golf Course & a short drive to Hwy 400. Step intoyour new life by the lake. (id:60365)
12 Luisa Street
Bradford West Gwillimbury, Ontario
This Charming and Bright 3Br Freehold Townhome Is a End Unit(feels like a semi) in Bradford's Parkview Heights neighborhood. Open concept Kitchen with island and backsplash, Breakfast Area W/O to deck and backyard. The Sun-Filled Interior Features Large Windows And An Open-Concept Layout, Perfect For Modern Living. Upstairs, The Primary Bedroom Boasts A Walk-In Closet And 3-Piece Ensuite, While Two Additional Spacious Bedrooms Provide Plenty Of Room For Family Or Guests. Outside, The Large Backyard offers A Private Retreat. Enjoy An Unbeatable Location Close To Parks, Schools, GO train & 400 HWY. Don't Miss This Rare Opportunity In One Of Bradford Most Desirable Neighborhoods! (id:60365)
1822 Forestview Drive
Pickering, Ontario
Great value for this perfect sized family home, approximately 2698 sq ft (per MPAC), newer eat-in kitchen with a walk out to a massive newer deck & concrete walkway (2024), to your private oasis garden, newer garden shed, Fence (2022), Roof replaced (2019) updated bathrooms upper hall bathroom (2021) & Primary bedroom Ensuite bathroom (2022), 4 generous sized bedrooms all with hardwood floors, family room with hardwood floors & gas fireplace, opened up to a main floor office/den with french door, (can be easily separated & used as a main floor bedroom), A/C (2020), Furnace (2024), huge primary bedroom with a sitting area, large walk in closet with closet organizers & a large double mirrored closet, and a newly renovated private 3 piece bathroom w/huge shower, same owner for 18 years, perfect home to raise your family in a quiet and mature sub division, nestled only moments away from Rouge Valley Park and Glen Rouge Campgrounds, public transit, schools, shopping, community centre, short drive to Hwy 401, approx 10 kms to 407, approx 11 minutes (6.6 Km) to Pickering GO STN, Ez access to all amenities. (id:60365)
6 Larkhall Avenue
Toronto, Ontario
2 Bed room Basement in Charming Detached Home . Separate Entrance . Kitchen , Quartz Counter tops and Laminate Flooring which also Flows into the Bedroom.No family room / No dining room ; 3 Piece Washroom with Porcelain Tile Floor, Quartz Counter top and Pot Lights. Separate Laundry for Complete Privacy (id:60365)
1909 - 2191 Yonge Street
Toronto, Ontario
Welcome to 2191 Yonge Street, an address synonymous with style, convenience, and vibrant urban living in the heart of midtown Toronto. This thoughtfully designed suite offers a bright and functional layout that balances modern finishes with a warm and inviting atmosphere. The open-concept living and dining area is highlighted by floor-to-ceiling windows that fill the space with natural light and extend seamlessly to a private balcony with sweeping city views, perfect for morning coffee or evening unwinding. The kitchen features granite countertops, rich cabinetry, and a breakfast bar with seating, ideal for casual dining or entertaining guests. A separate den with expansive windows creates a versatile space, perfect as a home office, reading nook, or studio, while the primary bedroom provides a private retreat with frosted glass sliding doors, generous closet space, and direct access to the suites contemporary bath finished with marble accents. Residents have access to an indoor pool, state-of-the-art fitness centre, yoga studio, theatre room, rooftop garden, and 24-hour concierge service, ensuring both convenience and peace of mind. The building also offers guest suites and party rooms, providing comfort for visiting family or a polished venue for hosting. Located at the dynamic intersection of Yonge and Eglinton, this home places you within steps of world-class dining, cafés, and boutiques. The Eglinton subway station is right across the street, connecting you effortlessly to the downtown core, while the upcoming Crosstown LRT will add even greater transit convenience. Parks, top-rated schools, and entertainment options such as cinemas and live performance venues are all nearby, creating an exceptional balance between work, leisure, and lifestyle. This residence at 2191 Yonge Street is more than just a condo - its a complete midtown living experience with everything you need at your doorstep. (id:60365)
1708 - 66 Forest Manor Road
Toronto, Ontario
Welcome to this Spacious Southeast facing Corner Unit at Emerald City . Functional Layout with Lots of Sunshine, Open-concept living area, walk out to a generously sized balcony. Split bedroom, Laminate floor throughout, Floor-to-ceiling windows, Well equipped kitchen with full-sized stainless steel appliances, stone counter & breakfast bar. Excellent Amenities Include: 24 Hr Concierge, Gym, Indoor Pool, Hot Tub, Outdoor Terrace with Lounge & BBQ area, Party Room, Library, Theatre, Games Room, Guest Suites, Visitor Parking. Steps To Don Mills Subway And Fairview Mall,Close To 401 & 404 Highway. (id:60365)
208 - 188 Fairview Mall Drive
Toronto, Ontario
This luxury 745 square foot 2+1 with 2 bathrooms Verde Condo is your best choice. It's perfect for a single person, couples, or a small family, this large unit facing the garden on the 2nd floor with 1 parking, will be your dream home. The layout is functional with a large den that can easily be converted into a cozy small room. This condo has a prime location, just steps away from Don Mills subway station and only a 1-minute drive from the 404 and 401 highways, making it convenient for your daily commute. In addition, downstairs is the large Fairview Mall shopping center, with cinemas, supermarkets (T&T), banks, and a wide variety of businesses. These will make your life fun and convenient! The condo is ready to move in. You can start enjoying this luxury condo and experience the highest quality of apartment living in Toronto. (id:60365)
121 Belsize Drive
Toronto, Ontario
Legal Duplex! Ideal for investors or multi-generational families. This well-maintained property features two fully self-contained units with separate entrances. The upper unit offers 2 bedrooms, 2 bathrooms, a spacious living room, kitchen, and walk-out to a private balcony. The lower unit includes 2 bedrooms, 2 full bathrooms, a bright living room, and a functional kitchen. Detached garage and plenty of parking on a large lot. Great location close to amenities, schools, and transit. Excellent rental income potential! (id:60365)
2025 Heartwood Court
Mississauga, Ontario
Welcome to 2025 Heartwood Court - a truly exceptional custom-built estate home, perfectly positioned near the end of a quiet cul-de-sac on a serene 123x180 ft lot in the prestigious Gordon Woods community. Surrounded by towering trees and lush greenbelt, this residence offers over 7,000 sqft of thoughtfully designed living space. Crafted with the finest materials and impeccable craftsmanship, it is built for both everyday comfort and unforgettable entertaining. The grand living room features a stone fireplace, floor-to-ceiling windows, French doors, and a seamless walkout to the expansive wraparound deck. The custom kitchen is a showpiece, with striking onyx counters and backsplash, a large centre island, Wolf stove, built-in appliances, and a breakfast area that also opens to the deck - perfect for indoor-outdoor entertaining. Upstairs, the primary suite spans nearly 1,000 sqft, complete with coffered ceilings, his-and-hers walk-in closets, a cozy gas fireplace, and a spa-inspired 5-piece ensuite with a soaker tub, walk-in shower, double vanity, and built-in dresser. Three additional bedrooms, each spacious and light-filled with walk-in closets, complete the upper level. The fully finished basement is designed for full family enjoyment, offering a stunning wine cellar, theatre room, rec room, home gym, guest suite, full wet bar, and a walkout to the patio. Outside, a true backyard oasis awaits with an in-ground pool, hot tub, outdoor kitchen with built-in BBQ, professional landscaping, and ambient lighting that transforms the space by night. Ideally located near the QEW, Trillium Hospital, Mississauga Golf & Country Club, Port Credit Village, GO transit, University of Toronto Mississauga, top-rated schools, shopping, fine dining, and just a short drive to downtown Toronto. Convenience, timeless design, and resort-style amenities come together in this extraordinary estate to offer an unmatched living experience. (id:60365)
6 Bellasera Way
Caledon, Ontario
Experience Luxury and Convenience in Prime Caledon! This stunning 2000+ sq. ft. freehold townhouse boasts modern elegance and thoughtful design. Featuring a double-door entrance, a double car garage, and a ground-floor guest suite with a full ensuite bath, this home is as functional as it is stylish. With 4 spacious bedrooms, 4 bathrooms, and a versatile layout, this home includes a den on the first floor, two expansive balconies, a charming Juliette balcony, and premium finishes such as quartz countertops and upgraded SPC flooring. The home is thoughtfully designed with 9 ceilings on the ground and main floors, SPC flooring throughout the ground and main floors as per plan, and additional SPC flooring in the third-floor hallway and primary bedroom. Stained oak stairs and smooth ceilings on the main floor further enhance its elegance. The kitchen and primary ensuite feature quartz countertops, with double sinks in the primary ensuite as per plan. A tankless water heater is included with no monthly rental cost, alongside an air source heat pump for efficient heating and cooling. The property is equipped with 200 AMP service, Energy Star certification, and a smart thermostat for modern living. Three stainless steel appliances, including a fridge, stove, and dishwasher, add to the convenience, along with an EV charging rough-in for eco-friendly lifestyles. The oversized balconies are perfect for relaxing or entertaining, while the prime location offers unparalleled convenience. Steps away from major highways, restaurants, grocery stores, shopping centers, banks, libraries, GO stations, bus transit, and places of worship, this home ensures easy access to everything you need. This rare gem combines contemporary style with practical living, making it the ideal choice for those seeking luxury and accessibility in one of Caledons most desirable locations. Dont miss out! (id:60365)
21 - 4801 Steeles Avenue W
Toronto, Ontario
Priced to Sell Quickly!!!! MUST BE SOLD ASAP URGENTLY...Fantastic Commercial/Retail Unit Suitable for Investors, Businessmen or End-Users !!! At Prime Location in North York,Toronto.EXCELLENT FEATURES: 4 Professional Offices, Reception Area, Open Concept Board Room, Meeting Room, Kitchenette, 2 Washrooms, 16ft Ceiling, Upgraded ELF's, Sprinklers Installed and Ample Common Parking. Perfect unit for Tradesmen, Office and Business Professionals, Corporates Usage as: Accountants, Lawyers, Insurance, Doctors, Mortgage, Real Estate, Immigration, Travel Agency etc. ....Beautiful Unit with 1500 Sqft Total Space including 250 Sqft mezzanine. Very Convenient Location Near the Border of Toronto and Vaughan. Close to all Major Hwys; 400, 407, 401 & all other Amenities. The 250 Sqft Mezzanine is included in the Total Space. Many other Various Businesses/Offices are Operating in the Complex....Come to See this Unit and Make an Offer!!! (id:60365)
35 York Street
Mississauga, Ontario
Bright & Spacious Family Home on a Premium Lot! Welcome to this beautifully maintained five (5) bedroom detached home situated on a massive 105.5 ft x 105.5 ft lot. Offering endless potential, this property features large principal rooms with gleaming hardwood floors throughout, an eat-in kitchen, and an enormous private yard perfect for entertaining, gardening, or future development. The upper level boasts 3 generously sized bedrooms, while the Partly finished basement with a separate entrance offers 2 additional bedrooms, a cold room, and great income/rental potential. Whether you're a family looking to move right in or a builder/investor seeking a prime development opportunity, this home checks all the boxes. Conveniently located close to the new GO Train, schools, shopping, major highways and 5 Mins Drive to Pearson Airport. Don't miss this rare offering endless possibilities await! ** This is a linked property.** (id:60365)

