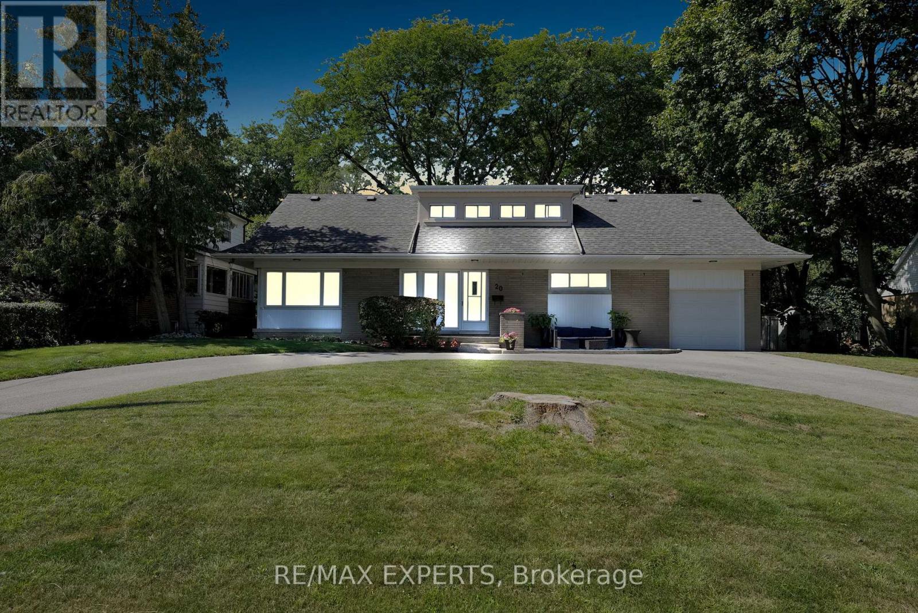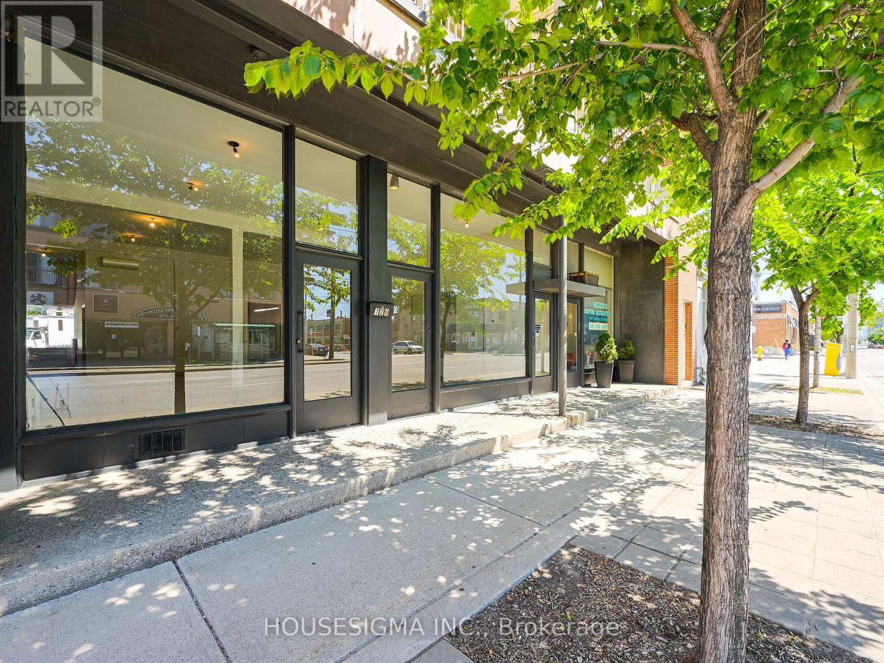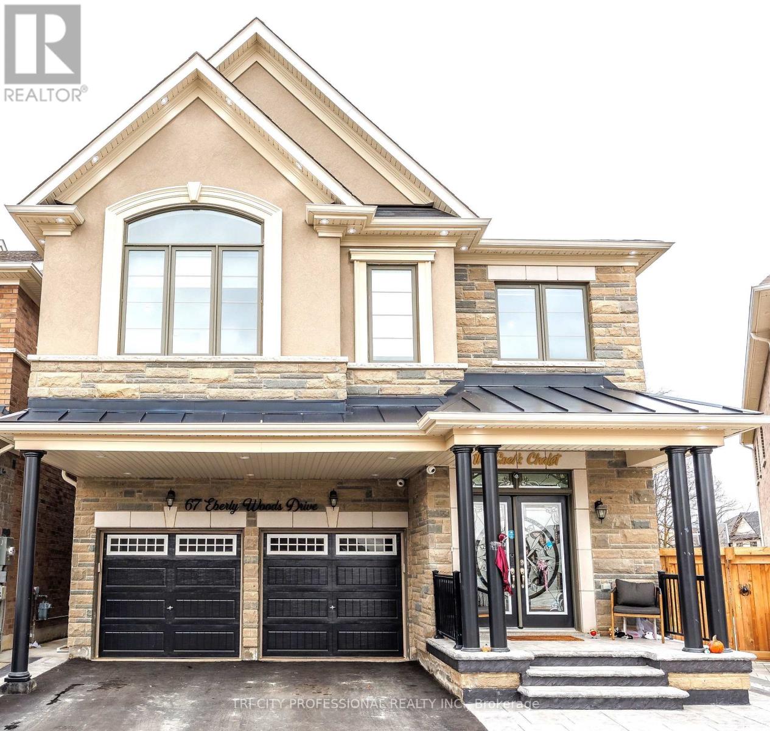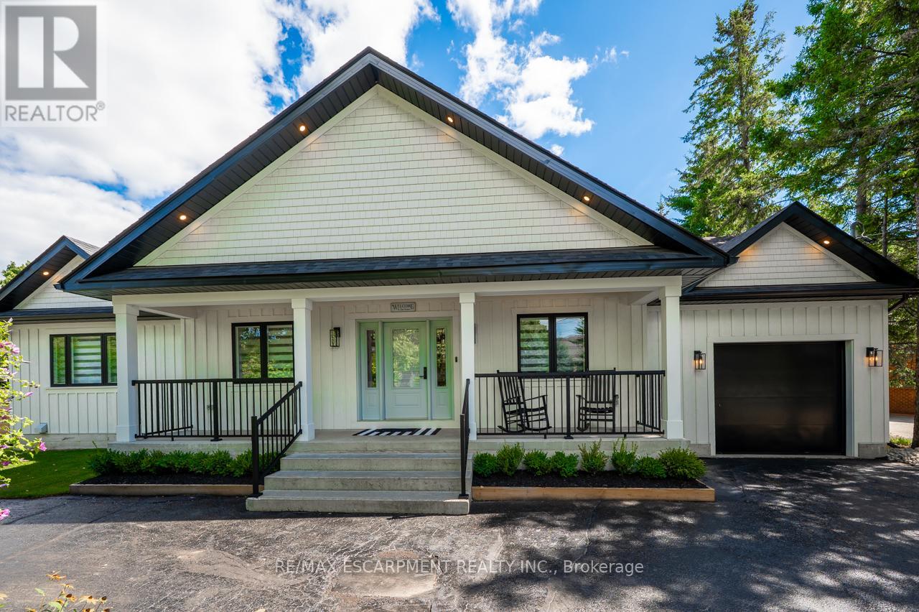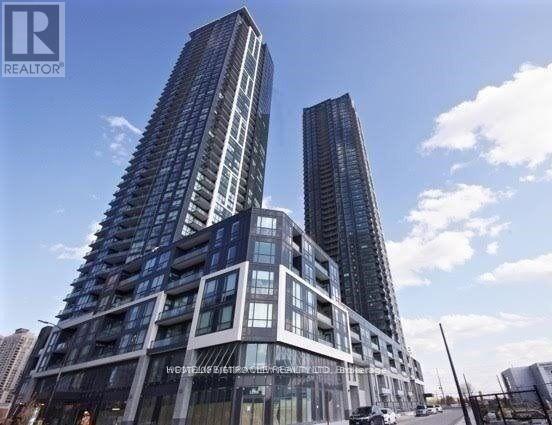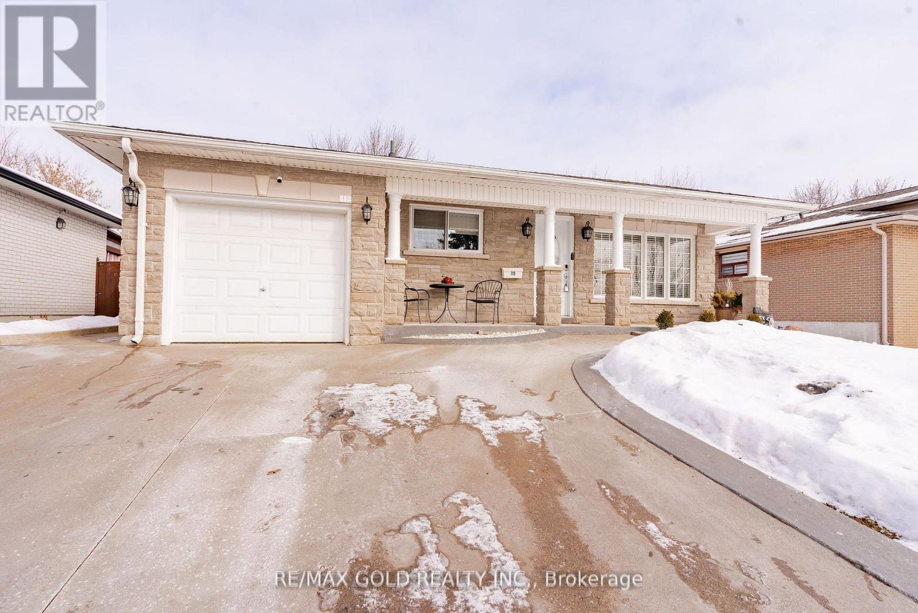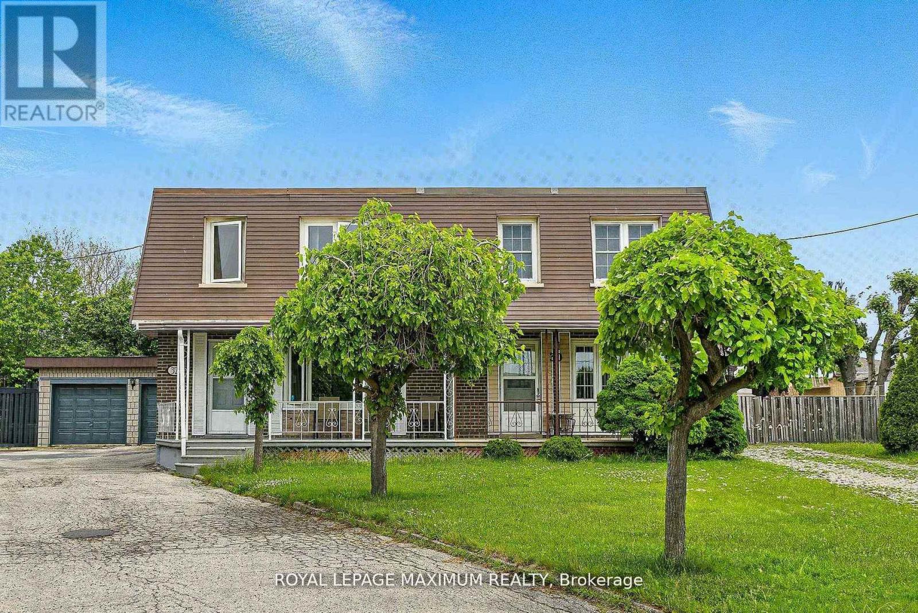20 Havenridge Drive
Toronto, Ontario
Set on a rare and expansive 84 x 150 ft lot in the highly desirable Golfwood Village Community, this beautiful treed lined property offers over 3,000 sq. ft. of living space and endless potential for those looking to renovate, build new, or simply move in and enjoy. The thoughtful layout of the main floor is both functional and inviting, featuring expansive principal rooms filled with natural light throughout.The spacious kitchen includes a walk-out to the backyard oasis, perfect for entertaining or enjoying serene mornings outdoors. Upstairs, you'll find four generously sized bedrooms, ideal for families of all sizes.The finished basement with a separate walk-up entrance presents incredible in-law suite potential, with ample space for extended family or guests.Step into your own private retreat, this expansive backyard offers an incredible outdoor living experience rarely found in the city. Framed by towering, mature trees that provide natural shade and privacy, this oversized lot features a lush, landscaped setting perfect for both quiet relaxation and entertaining.At the heart of the yard is an in-ground pool, ideal for summer gatherings, family fun, or unwinding after a long day. With its serene atmosphere and generous proportions, this backyard delivers the ultimate blend of function, beauty, and potential, making it a true extension of the home. Conveniently located near the Weston Golf & Country Club, with quick access to major highways, the airport, nature trails, and everyday amenities, this property offers a rare combination of location, lifestyle, and opportunity. (id:60365)
728 The Queensway
Toronto, Ontario
Fantastic Location And Prime Opportunity In Etobicoke! Over 2,000 Sq. Ft. Of Clean, Functional Space Featuring High Ceilings, Accessible Washroom, Expansive Storefront Windows, And Abundant Natural Light. Includes 4 Dedicated Parking Spots Plus Additional Green P Parking At The Rear. Situated On A Busy, High-Traffic Street In A Rapidly Growing Area With New Condo Developments And Previously Leased By Rio-Can. TTC At The Doorstep, Multiple Transit Routes, GO Transit Nearby, And Easy Access To The QEW & Hwy 427. Over 600 Sq. Ft. Basement Included. Available Immediately. No food service, restaurant, or cannabis use permitted. (id:60365)
815 Stark Circle
Milton, Ontario
Enjoy the freedom of a freehold townhome in Milton with lots of utility and finished top to bottom. The open concept main floor features oak hardwood flooring, kitchen patio doors leading to an exposed aggregate large patio, stainless steel appliances, tons of pot lights, separate dining area, and oaks stairs leading to the bedroom level. There you will find 3 bedrooms, 2 full baths, including a primary bedroom ensuite, and more hardwood floors. The basement is easily an in-law suite or teen suite with kitchenette, bedroom, rec-room and full bath. Outside there is a fully fenced yard, landscaping and a double-depth driveway. Great value! (id:60365)
67 Eberly Woods Drive
Caledon, Ontario
Stunning!!! Ultra Luxury, Ravine Lot, $400K Spent on Upgrades. This 5 Br Property Boasts High End Lucury Finishes Custom Done by Italian Designer. 2 Br Finished Basement, and 1 Studio in-Law Suite With Full Washroom. Whole House has Custome Upgrades Including High End Appliances, Built-In Speakers, Closets Organizers, Chandeliers, Remote Controlled Window Coverings, Wainscoting, No Carpets in Entire House, Electric Fireplace, Garage with Custom Storage, Potlights, Covered Finished Backyard with Barbeque Shed, 2 Separate Laundary Units, Separate Side Entrance to Basement, and Tons of Other Upgrades. See to believe!! (id:60365)
2560 2 Side Road
Burlington, Ontario
Nestled in the tranquility of the countryside, this custom-built Bungalow offers over 5,000 square feet of finished living space, uniting refined luxury with the warmth of country living. With 6 BEDROOMS and 4.5 BATHROOMS, this home has been thoughtfully designed to accommodate both everyday family life and grand-scale entertaining. You are greeted by soaring ceilings, expansive windows, and wide plank white oak flooring that set the tone for timeless elegance. At the heart of the home lies a CHEFS KITCHEN, complete with high-end appliances, custom cabinetry, and a generous island. Open-concept living and dining areas flow seamlessly, filling the home with light and offering effortless connection to the outdoors. The primary suite is a private retreat, with a spa-inspired ensuite and 2 large walk-in closets. Additional bedrooms provide comfort and flexibility for family and guests alike. The fully finished lower level offers endless possibilities for recreation, fitness, or a media lounge. A tandem garage featuring a drive-through to the backyard makes for easy access and extended vehicle storage. Plus, a large detached garage provides ample space for a workshop, additional vehicles, or storage. Outdoors, the property continues to impress with expansive grounds designed for relaxation and entertaining. Whether its quiet mornings on the covered porch, or evenings gathered under the stars, this property delivers a lifestyle as remarkable as the home itself. Ideally located, just minutes from local amenities, major highways, golf courses, trails and charming farms with fresh local produce. This estate is more than a homeits an experience of luxury, space, and serenity in the heart of the country. (id:60365)
1508 - 4065 Brickstone Mews
Mississauga, Ontario
Luxury Living In 2 Bedroom Executive Condo Located In The Heart Of Mississauga With Panoramic Views Of The City ! Gleaming Hardwood Floors,Floor To Ceiling Windows.9 Foot Ceilings. Prime Location, Walking Distance To Square One,Sheridan College, Ymca And The Living Arts Centre. Hardwood Laminate Floor Throughout The Unit. (id:60365)
15 Castlemore Drive
Brampton, Ontario
STUNNING - AMAZING - BEAUTIFUL HOME: Welcome to 15 Castlemore Drive in Desirable Peel Village Area of Brampton Location 50' x 100' Lot...Beautiful Highly Upgraded Home with Country Style Private Oasis in Backyard with Great Curb Appeal Features Bright & Spacious Living and Dining Area Combined Full of Natural Light Through Large Picture Window Overlooks to Very Beautiful Landscaped Front Yard...Modern Upgraded Chef Kitchen with Breakfast Island & Breakfast Bar with Quartz Counter Top...3+1 Generous Sized Bedrooms...2 Full Upgraded Washrooms...Primary Bedroom Walks Out to Beautiful Country Style Backyard with Stone Patio for Summer BBQ with Friends &Family...Above Ground Pool with Large Deck For Relaxing Summer Perfect for Outdoor Entertainment...Beautiful Manicured Garden Area with the Balance of Grass...Professionally Finished Basement with Huge Rec Room With Bedroom/Full Washroom Perfect for Indoor Entertainment or For Growing Family with Potential for In Law Suite with SEPARATE ENTRANCE Close to Schools, Parks, Public Transit, Go Station, Hwy 410/407 & Much More...Upgrades Include: Hardwood Fl (2 years); Pot Lights (5 Yrs); Kitchen (2022); Fridge (2022);Stove (2022);Dishwasher (2022); Crown Moulding/Trims/Baseboard (2 Yrs); Pool (5 Yrs)...Ready to Move in Beautiful Family Home with Lots of Potential... (id:60365)
1503 - 33 Shore Breeze Drive
Toronto, Ontario
Enjoy sophisticated waterfront living in this beautifully updated 2-bedroom, 2-bath suite with a rare 400 sq ft wrap around balcony offering breathtaking lake and sunset views. Floor-to-ceiling windows bathe the open-concept living and dining area in natural light, while the sleek modern kitchen features full-size appliances and stylish finishes. The primary suite includes a private ensuite and balcony access, and the second bedroom is perfect for guests, a home office, or quiet relaxation with water views. Exceptional building amenities include a 24-hour concierge, gym, rooftop terrace, party room, and more. Unbeatable location steps to the lakefront, trails, restaurants, and quick highway access. Where modern comfort meets waterfront serenity. (id:60365)
36 Oriole Avenue
Mississauga, Ontario
Cute & Cozy in Mineola West Long-term single-family tenants preferred! This charming home features two high-end kitchens with stainless steel appliances, granite counters, and gleaming hardwood throughout. Offering 3 spacious bedrooms upstairs, plus a lower-level nanny suite with a large bedroom, semi-suite bath, and laundry. The upper bath includes a handicapped-accessible walk-in tub for comfort and convenience. With two separate basement entrances, a large backyard, and a 1-car garage, this home is designed for both practicality and lifestyle. Ideally located steps from the GO Train, and within walking distance to Kenollie School and vibrant Port Credit. (id:60365)
32 Fennimore Crescent
Toronto, Ontario
Welcome To 32 Fennimore Crescent! This Charming Semi-Detached 2-Storey Shows True Pride of Ownership! Located In An Area Of High Demand (Glenfield-Jane Heights)! Situated On A Premium Pie-Shaped Lot - 74 Ft. Rear! Features Detached 2-Car Garage, Long Driveway! The Ground Floor Consists Of A Family-Size Kitchen, Combined With A Living/Dining Room. The Second Floor Boasts 4 Spacious Bedrooms With A Walk-In Closet In The Primary Bedroom! The Separate Side Door Entrance Leads To The Finished Basement! Steps to Park, School, Church, Transit and Minutes to Highways, Shopping & Hospital! (id:60365)
2 - 107 Inspire Boulevard
Brampton, Ontario
Great opportunity For New Business this Rare Commercial/ Retail Unit on the Busy Street in Prime Location. Ideal for many Retail Uses : Law office, Hair/Beauty Salon, Optical Shop, Pharmacy, Dentist Office, Jewelry Shop, Dry Cleaners, Gift Shop, Cell Phone Store, Real Estate Office, Mortgage office, Physiotherapy, Tutoring, tax office, Bank/Cash Shop, Immigration office, Subway, Coffee shop, Nail Retail and more. Growing Community with more than 6000 Houses in Neighberhood Area. Easy Access to Hwy 410, near Luxury Auto Dealers. Small Office, Reception Area & One washroom. (id:60365)
1805 - 215 Sherway Gardens Road
Toronto, Ontario
Beautiful and spacious 1-bedroom suite located in the highly sought-after One Sherway Tower 3. Meticulously maintained, the suite features an open-concept layout with floor-to-ceiling windows and rich hardwood floors in the living and dining areas, creating a bright and welcoming space. The modern kitchen is equipped with granite countertops, a breakfast bar ideal for seating and ample storage. The primary bedroom offers a large closet and brand-new broadloom for added comfort. A full 3-piece bathroom and a private balcony with southwest-facing lake views complete this beautiful unit. Residents enjoy access to resort-style amenities, including an indoor pool, hot tub, sauna, steam room, fully equipped gym, theatre, party room, 24-hour concierge, and visitor parking. Conveniently located just steps from Sherway Gardens, TTC transit, grocery stores, scenic trails, and major highways, this suite offers the perfect combination of luxury and lifestyle. A must-see opportunity. (id:60365)

