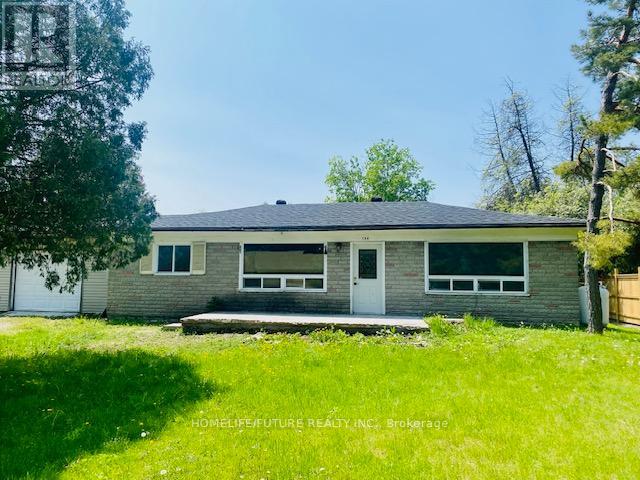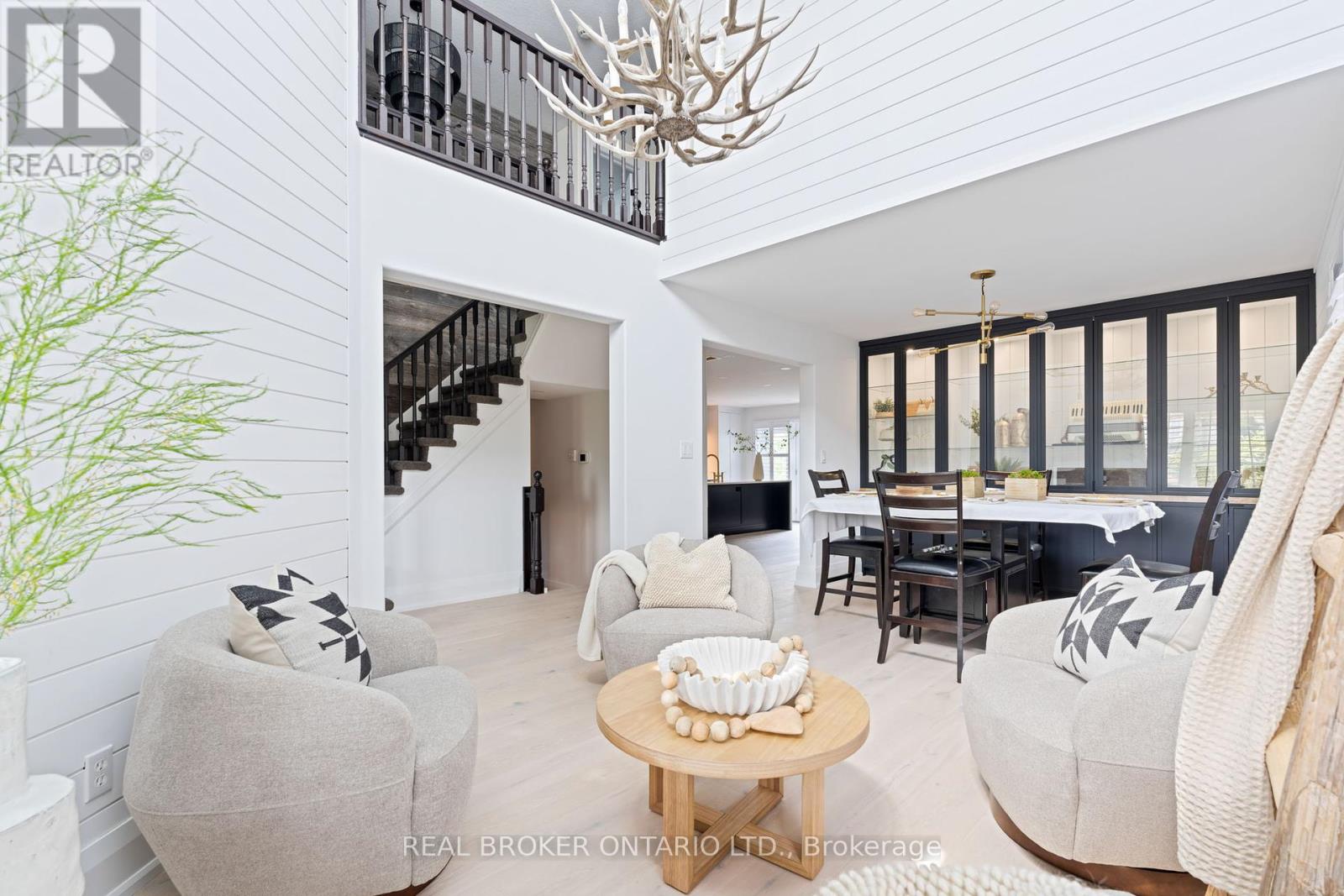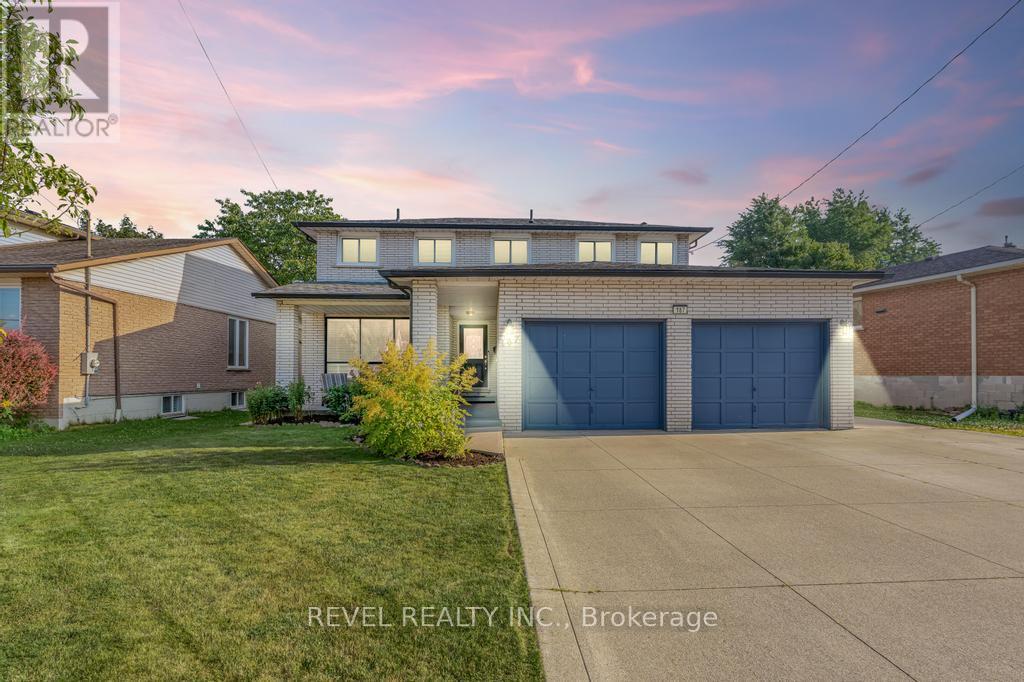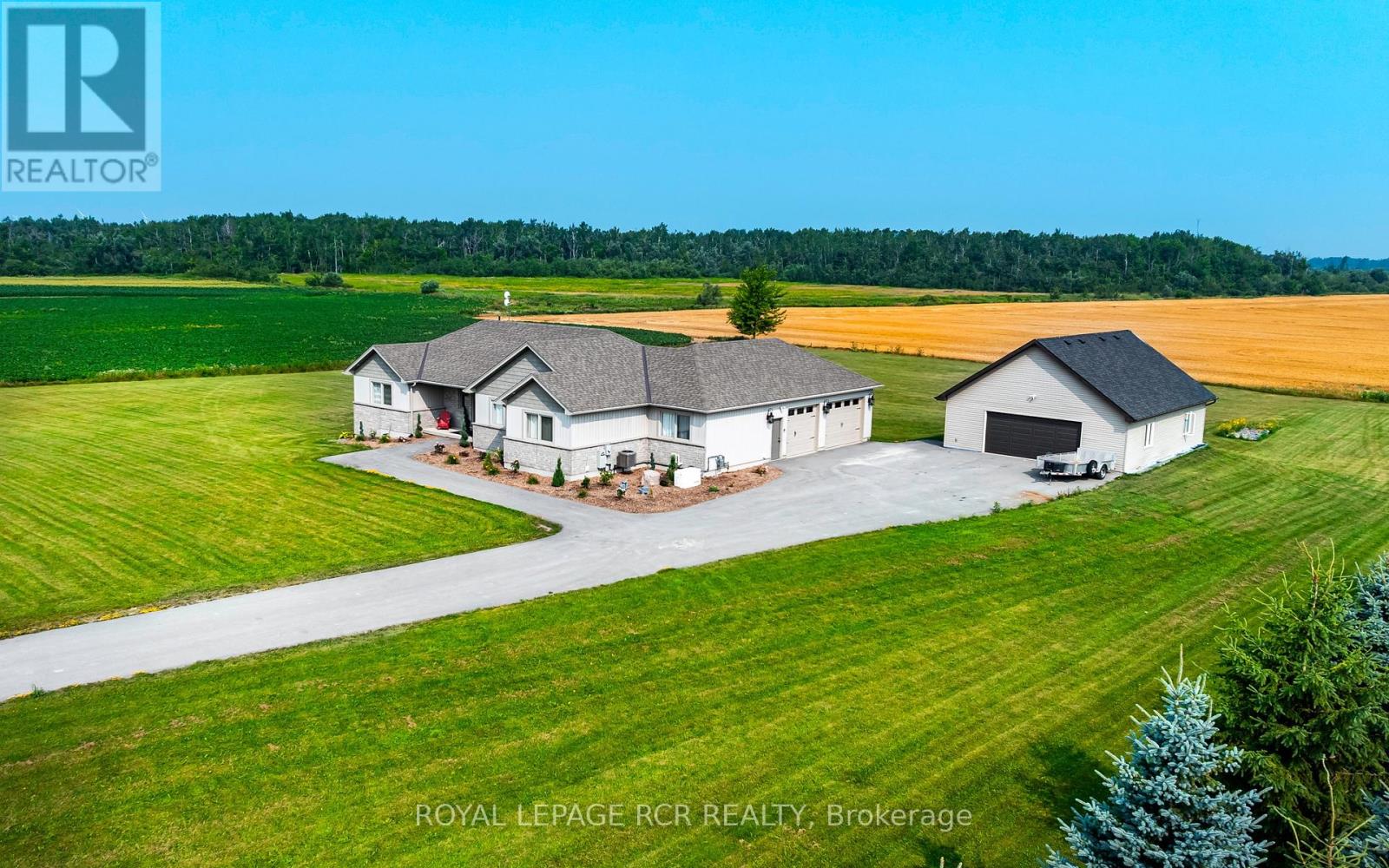126 Ellice Street
Kawartha Lakes, Ontario
Welcome to this beautifully updated 3-bedroom, 2-bathroom home that blends modern comfort with timeless charm. Move-in ready and thoughtfully renovated, this home is sure to impress! Step inside to find a bright, inviting living space with painted walls, stylish flooring, and contemporary finishes throughout. Outside, the spacious front yard offers endless possibilities for gardening, gatherings, or simply unwinding. Nestled in a prime location near schools, parks, shopping, and major routes, this home delivers both convenience and serenity. Don't Miss Out - Schedule Your Viewing Today! (id:60365)
150 Wellington Street E
Wellington North, Ontario
Welcome to this stunning Century Victorian home in the heart of Mount Forest. This estate offers 4 bedrooms, 3 washrooms and ample living space. Featuring beautiful updates that keep the historic charm of the original build. This home is move in ready but also allows for the finishing of the un-updated spaces to make it your own. Between the home and lot this property offers a variety of opportunity for families, investors, businesses, builders and renovators. Walking distance to everything the town of Mount Forest has to offer. Don't miss out on your opportunity to own a one of a kind masterpiece. (id:60365)
24 Marlow Avenue
Grimsby, Ontario
This fully renovated detached home offers style, smart features, and serious flexibility perfect for multigenerational living, entertaining, or working from home. Set on a generous lot with parking for 8, this one-of-a-kind property includes a luxurious 2019 renovation from top to bottom. The spacious main floor features a bright, open layout with a custom kitchen, quartz countertops, new appliances, and LVP flooring throughout. The large primary suite boasts a walk-in closet and spa-like ensuite with heated floors, Bluetooth fan/light/speaker, and a thermostatic shower valve. A mudroom with laundry, 2-piece bath, and smart-home touches (lighting, thermostats, shower) complete the level. Upstairs, a private in-law suite or AirBnb or young adults saving for their first home includes 2 bedrooms, full kitchen, living/dining area, and a walkout to a scenic balcony. The renovated basement offers a large rec room, wine cellar, bedroom, full bath, and wired surround sound perfect for entertaining or relaxing. Outside, enjoy your own private retreat with a heated saltwater pool and hot tub. The new detached 2-level garage is a rare gem: epoxy flooring, A/C, heating, surround sound, half bath, workspace, and upstairs entertainment loft with pool table, 2 kegerators, fridge, black walnut bar, and balcony with glass railing. Additional upgrades: New roof, siding, doors, windows (2019), 200-amp panel + updated wiring/plumbing, Wired Ethernet (main, basement, garage), Hardwired security cams + smart home server, 22kW Generac whole-home generator, Dimmable LED pot lights & hardwired smoke detectors. This is more than a home-its a lifestyle upgrade. (id:60365)
190 Spring Street
Lakeshore, Ontario
Welcome to 190 Spring Street, this custom-built two-storey home is conveniently located in the desirable community of Belle River, Lakeshore. Enjoy an open-concept main level featuring a living room with a built-in electric fireplace, and a modern kitchen outfitted with elegant maple cabinets, quartz countertops, and a large pantry. A formal dining room and main floor laundry add to the home's practical appeal. This 2500 square foot home boast of four generously sized bedrooms. The primary bedroom offers a walk-in closet and a luxurious five-piece ensuite. Discover relaxation again in the standalone tub overlooking the window. An additional master bedroom with four-piece ensuite bath and a main four-piece bath, ensuring comfort and convenience for all. Ideally situated, this home is close to the marina and beachfront on Lake St. Clair, offering easy access to recreational activities and the beauty of the lake. (id:60365)
18 Peter Street
Amaranth, Ontario
Welcome to 18 Peter Street, nestled in the vibrant community of Amaranth, within the charming hamlet of Waldemar! This stunning family home has recently undergone significant updates, including a major addition to the side and back that was completed in 2024. As you step inside, you're greeted by a spacious foyer that opens to a convenient laundry room and a stylish 2-piece powder room. The expansive open-concept living and dining area is perfect for entertaining, featuring a cozy gas fireplace, elegant pot lights, and so much more. The gourmet chefs kitchen is truly a show stopper, boasting an impressive8-foot island topped with exquisite quartz countertops and custom cabinetry. Equipped with brand new KitchenAid stainless steel appliances (2024), an undermount sink, timeless backsplash, and a walk-in pantry, this kitchen is a culinary dream come true! The large and bright primary bedroom offers dual closets and a luxurious ensuite that features a stunning glass walk-in shower, a toilet, heated floors, and a double vanity. Two additional bedrooms and a newly renovated main bath complete the upper level, providing ample space for family and guests. The basement is mostly finished, providing extra living space along with a generous 350 square foot crawl space dedicated to all your storage needs. Step outside to the amazing backyard, which is fenced on three-quarters of the perimeter and is equipped with a professionally installed invisible dog fence system. This outdoor oasis is perfect for cozy campfires and enjoying breathtaking sunsets. Don't miss this incredible opportunity to call 18 Peter Street your home! (id:60365)
86 Edenrock Drive
Hamilton, Ontario
Move-in ready, carpet-free townhome with stylish upgrades in 2025 and unbeatable location near Costco, QEW & Winona Crossing. Main floor features ceramic tile, hardwood flooring, and a gas fireplace. Granite kitchen opens to a spacious 20' x 19' two-tier deck. Upstairs offers oak staircase, laundry room, and a primary with ensuite access, Jacuzzi tub & separate shower. New pot lights. Close To Schools And Winona Park. Unfinished basement with endless potential - customize it to fit your needs! Roughed In Central Vac And Rough For Bathroom In Basement. Perfect for First-Time Buyers! (id:60365)
17 Coutts Court
Guelph, Ontario
Where elevated style meets effortless comfort--discover this beautifully appointed detached home in Pineridge, Westminster Woods community. Set on a peaceful court, this warm and welcoming home features over 3,100 sq ft of total living space across three well-planned levels. With no direct neighbours behind, backing onto greenspace. The main level features an open concept living/dining area with soaring 21' floor to ceiling clapboard and custom cabinetry with vintage wood inlay. Designed with both function and flair, the gourmet kitchen impresses with high-end finishes including quartz countertops,an11-foot waterfall island, custom cabinetry, and vintage hand-hewn wood open shelving. Culinary enthusiasts will appreciate the Monogram 6-burner gas cooktop and the oversized Frigidaire side-by-side. Every detail thoughtfully selected for both beauty and performance. The open-concept family room features a stunning 61" linear gas fireplace, framed by sleek quartz floating benches & elegant art niches. A built-in floating desk creates a stylish and functional workspace, while a walk out door leads seamlessly to the upper deck and private backyard--perfect for sunrise & coffee.. Engineered Oak hardwood floors in Alpine finish, flow seamlessly through the main level. The second floor features four spacious bedrooms and two large 5pc bathrooms. The master ensuite boasts dual sinks, heated floors, a curbless steam shower, and a luxurious soaking tub designed for ultimate relaxation. And the pièce de résistance? The fully finished lower level offers a versatile self-contained living space perfect for multi-gen. living, guests or potential rental income. It features a full kitchen, bathroom, laundry, and a spacious living area, with a walkout that leads directly to the backyard and hot tub for those relaxing nights with the trees & stars. 10 mins.to 401, walk to schools, 3km to UofG, An exceptional home and lifestyle to put down roots, raise a family, or build long-term value. (id:60365)
187 Guildwood Drive
Hamilton, Ontario
Nestled in the desirable Gurnett neighbourhood located in west mountain, this rare two-storey, 4-bedroom (upstairs) home sits on one of the widest lots on the street (54 ft. wide) and has been well maintained by original owners of 47 years! Massive 32 ft. wide concrete driveway ready for kids play, trailer/boat parking, or 6 vehicles minimum. Spacious master bedroom with ample natural light including window in the walk-in closet. Over 900 sq. feet in the basement, including a 3-piece bathroom, offers great potential for multi-generational living while still leaving room for storage and bonus cold room. New energy-efficient heat pump installed in 2023, new carpet upstairs and main floor living room (2025), several rooms freshly painted, and upstairs bathroom renovated. Hot water tank owned. Enjoy life minutes from Ancaster's meadowlands shopping centre, easy access to the linc and 403, and within boundaries of Gordon Price Elementary School and St. Vincent de Paul Elementary School (french immersion). (id:60365)
65 Belleview Avenue
Kitchener, Ontario
Welcome to 65 Belleview Avenue, located in the desirable Heritage Park neighbourhood. This beautifully updated bungalow offers 3 bedrooms and 2 full bathrooms, perfect for those seeking convenient one-level living without compromising on style. The heart of this home is its updated kitchen, featuring stainless steel appliances, quartz counters, and an open flow into the living area. The living room is warm and welcoming with built-ins and a cozy fireplace, ideal for both quiet evenings and entertaining guests. Situated on a generous 130x50 ft lot, this home provides a private backyard oasis, with a flagstone patio, lush gardens, and mature trees that create a peaceful retreat. A detached garage adds convenience and storage, while the homes location near schools, parks, and shopping makes day-to-day living a breeze. Whether you're a downsizer or simply love the bungalow lifestyle, 65 Belleview Avenue blends modern updates with natural beauty, making it the perfect place to call home. (id:60365)
485201 30th Side Road
Amaranth, Ontario
Country Charm Meets Modern Convenience on 2.5 Acres! This beautifully maintained 3+2 bedroom bungalow offers the perfect blend of space, functionality, and income potential. Nestled on a private 2.5-acre lot, this home features a fully finished walk-out basement with second kitchen, ideal for multi-generational living or in-law suite use.The main level boasts a bright open-concept layout with vaulted ceilings, a stone gas fireplace, and custom kitchen with center island and gas range. The spacious primary suite includes a walk-in closet with organizer and a luxurious 5-piece ensuite with soaker tub, glass shower, and double vanity. Two additional bedrooms, a formal dining room, 4-piece bath, and main-floor laundry/mudroom with inside access to the heated and insulated 2.5-car garage complete the level.The finished lower level offers a large rec room, two bedrooms, full bath, second kitchen with new appliances, and two storage rooms. Separate entrance from the garage adds privacy and flexibility for extended family or rental income.Outdoors, enjoy stunning sunrise and sunset views, a firepit area, and plenty of space for hobbies or entertaining. A paved drive leads to a 1,200 sq ft detached heated and insulated shop with room for 4+ vehicles or workshop use.Additional features: Natural gas, Rogers Fibe internet, Generac hookup. Just minutes to town amenities including groceries, schools, and shopping.A rare offering that combines rural peace with everyday convenience - don't miss it! (id:60365)
150 Wellington Street E
Wellington North, Ontario
Outstanding Commercial Opportunity in the Heart of Mount Forest! Welcome to this Century Victorian property offering timeless character and exceptional versatility, located steps from downtown Mount Forest. Featuring 4 bedrooms, 3 bathrooms, and spacious interiors, this beautifully preserved home is ideal for conversion or adaptive reuse. Zoned MU1 (Mixed Use 1), this property supports a wide range of commercial, institutional, and mixed-use development opportunities, making it perfect for entrepreneurs, investors, and business owners. Permitted Commercial Uses Include: Professional or Medical Offices Restaurants, Taverns, and Personal Service Shops Studios, Commercial Schools, and Cultural Facilities Hotels, Funeral Homes, and Group Homes Convenience Stores and Neighbourhood Retail Parking Lots and Public Uses Churches, Libraries, Day Nurseries, and Institutional Care Homes The existing structure offers a solid base for office conversion, boutique retail, hospitality use, or a live/work space, with additional potential for expansion or redevelopment. MU1 zoning also permits uses from the C1, C3, R2 (excluding new single-detached homes), and R3 zones, subject to applicable regulations. Located in a highly walkable area, close to shops, services, and community amenities this is your chance to own a unique, high-visibility property with immense potential. (id:60365)
305 - 6400 Huggins Street
Niagara Falls, Ontario
Turnkey 3-Bedroom Condo in Prime Niagara Falls Location! Ideal for retirees seeking serenity, young professionals desiring a modern urban retreat, or first-time buyers ready to take the leap into homeownership, this beautifully updated 3-bedroom condo offers something for everyone. Set in a highly sought-after enclave of Niagara Falls, this move-in-ready residence delivers a perfect blend of comfort, style, and convenience. Step into a bright and welcoming interior where warmth and functionality abound. The thoughtfully designed layout promotes a seamless flow from room to room, creating an inviting sanctuary that feels like home from the very first moment. Whether you're enjoying a quiet evening in or entertaining guests, this space is designed to support your lifestyle. Recent updates completed in 2024 include a stylish new kitchen with modern appliances and a stunning quartz waterfall countertop, refreshed bathroom finishes, new paint throughout, ensuite laundry, and an upgraded electrical panel meaning all you need to do is unpack and enjoy. Condo maintenance fees include hot and cold water as well as baseboard heating, adding exceptional value and peace of mind to your homeownership experience. Beyond your front door, indulge in the luxury of nearby shopping, dining, and entertainment, all just minutes away. With effortless access to major thoroughfares, commuting is a breeze, offering you the freedom to explore the beauty of the Niagara region or reach your destination with ease. Opportunities like this don't come along often. Don't miss your chance to own a slice of paradise in one of Niagara Falls most desirable communities. Some pictures are virtually staged. (id:60365)













