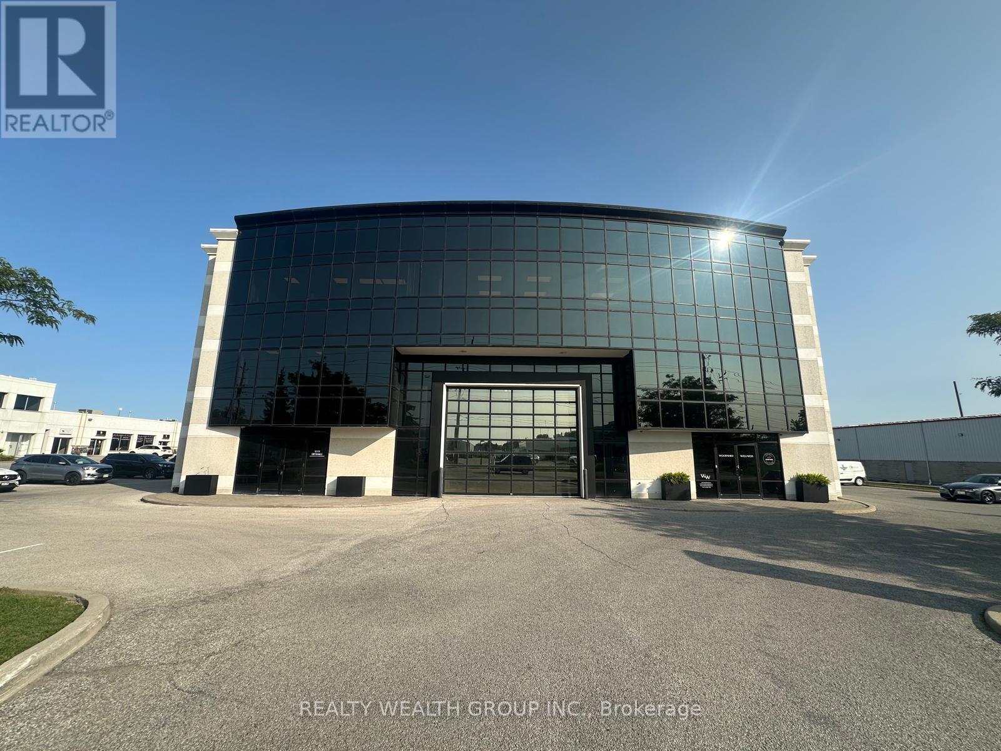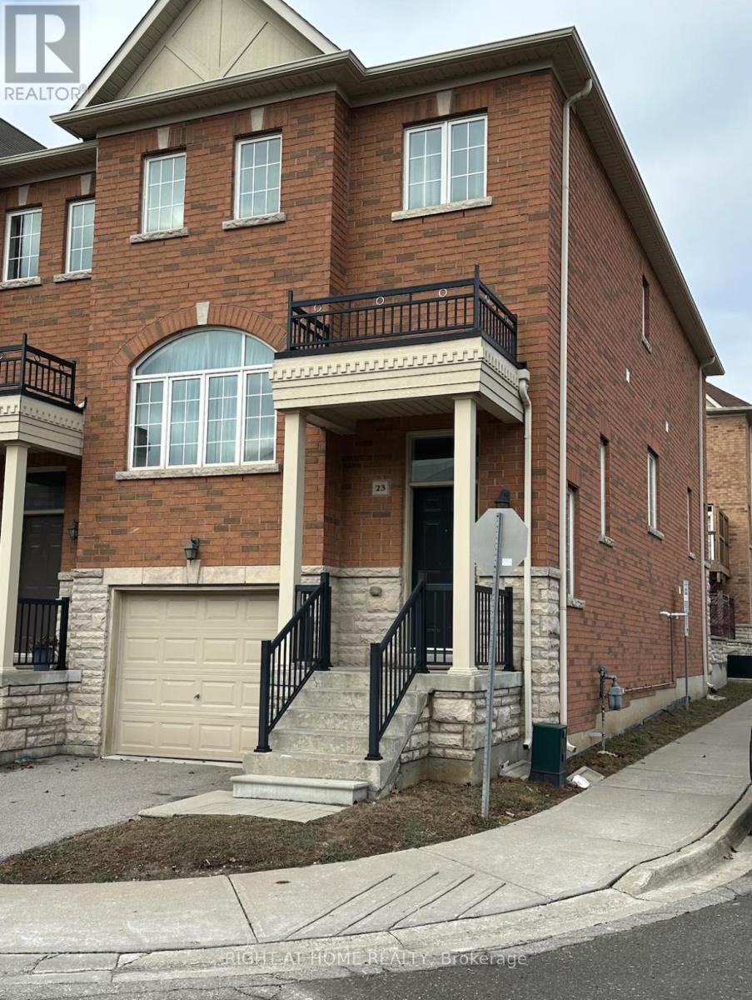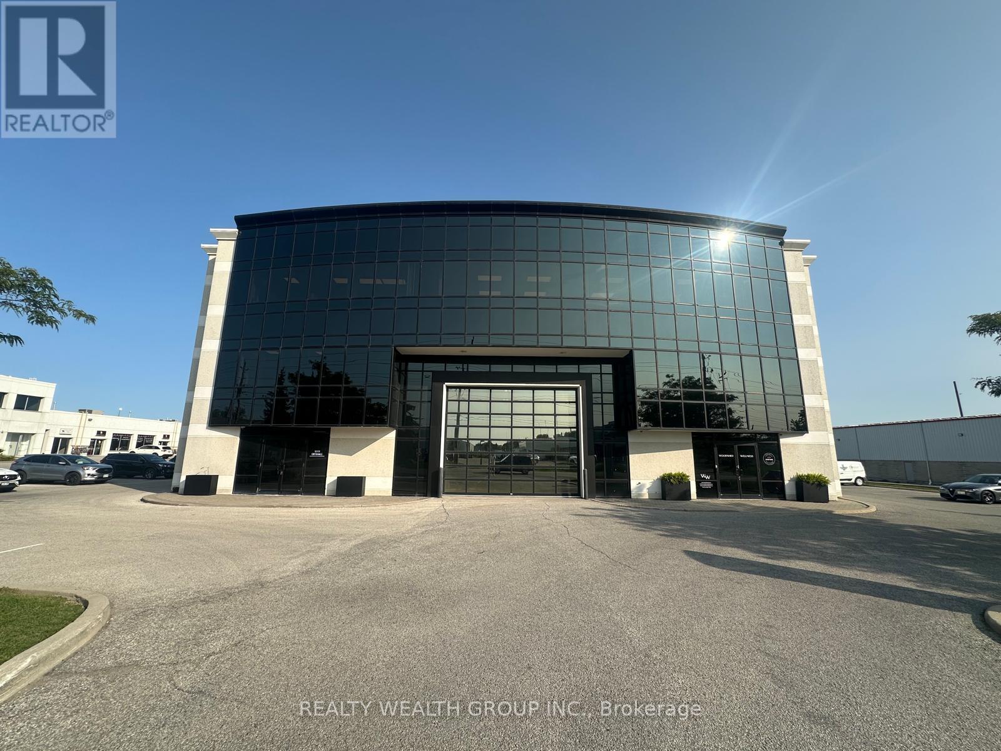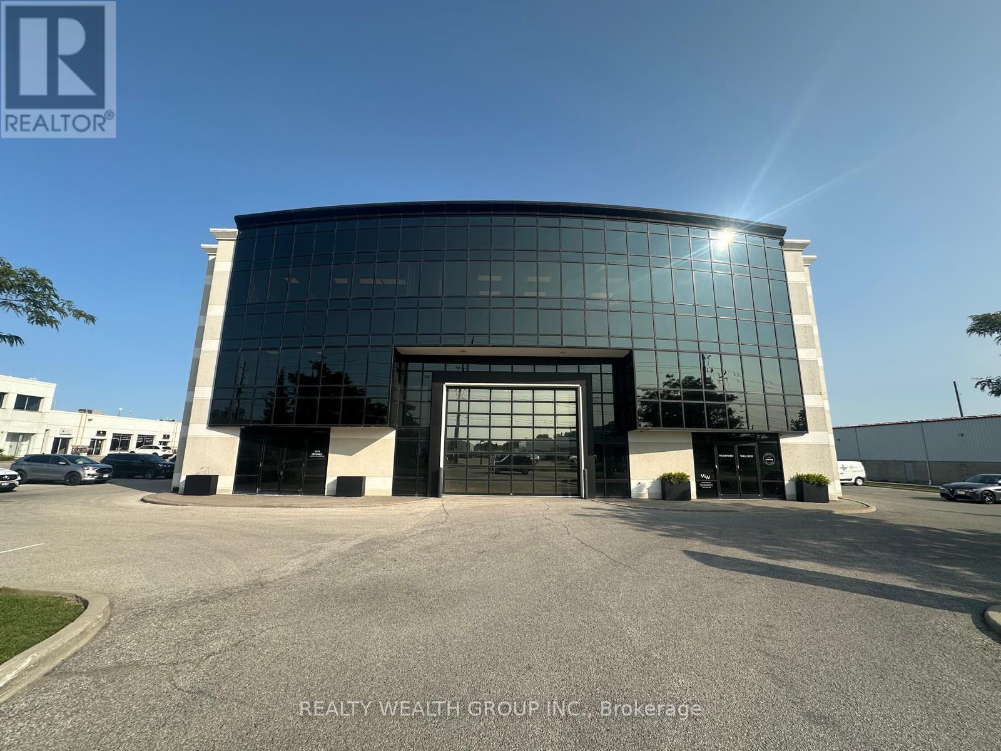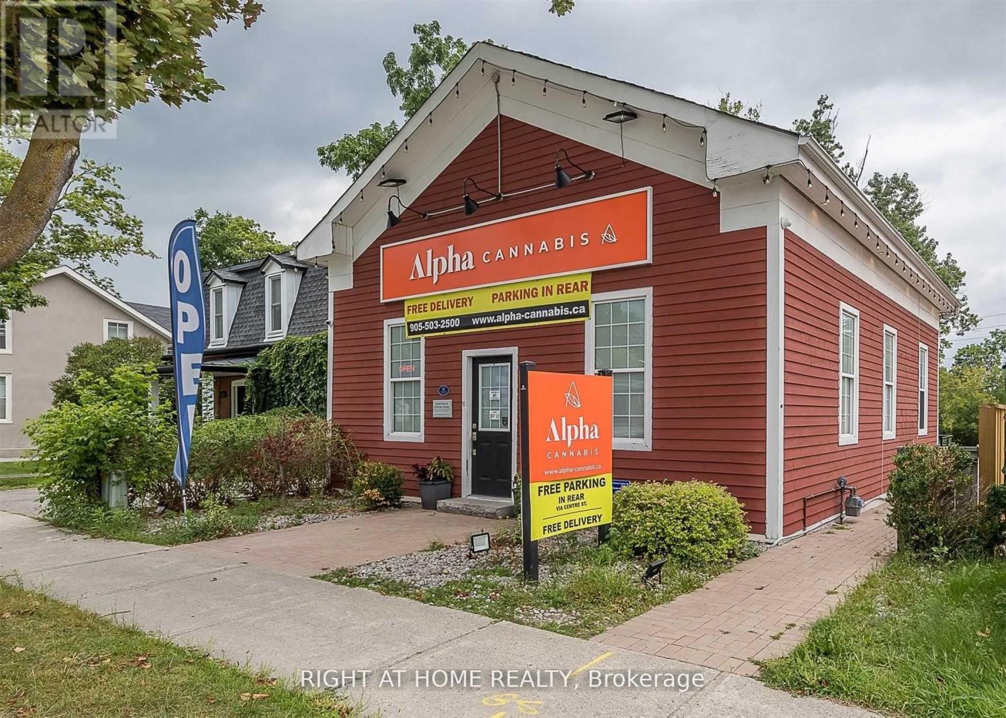3146 Wasdell Falls Road
Severn, Ontario
Welcome to your dream property! Nestled on 41 sprawling acres and directly across from the Severn River, this 4+1 bedroom, 4.5-bath home is a true retreat. With 3340 sq. ft. of total living space, this two-story beauty offers everything you need for both relaxation and adventure.Step through the charming front porch and into the main level, where a spacious family room, dining area, and an inviting kitchen with backyard views await. Skylights flood the family room with natural light, while a cozy wood-burning fireplace adds warmth and ambiance. A stylish bar connects the kitchen to the family room, making it perfect for entertaining. Adjacent to the family room is a large sunroom featuring a swim spa, a great spot to unwind year-round. A convenient 2-piece bath is also on this level.Upstairs, you'll find two luxurious primary suites, each with walk-in closets and en suites. Two additional bedrooms share a spacious 4-piece bathroom. The fully finished basement is another highlight, offering a large family room with a second wood-burning fireplace, and an elevator that services all three levels, making it easy to get around. There's also a separate entrance from the basement to the pool area, with a 3-piece bath perfect for rinsing off after a swim.Step outside to your own private oasis! Enjoy summer days by the saltwater pool, recently upgraded with a pump and liner. A large deck with a built-in pizza oven sets the stage for outdoor cooking and entertaining. Plus, the detached shop with an attached chicken coop, as well as over $40,000 worth of tractors and tools, are all included to help you run your hobby farm.An added bonus: a fully-owned solar panel system generates approximately $8,000 to $10,000 in annual income, providing both sustainability and a solid return on investment.Additional perks include a Generac generator, a giant C can for extra storage, and easy highway access for commuting to Toronto. (id:60365)
Unit 301 - 1135 Stellar Drive
Newmarket, Ontario
Professional cubicle space available in a well-maintained, state-of-the-art building. This dedicated workstation offers a quiet, focused environment ideal for individual productivity in a professional setting. Rent includes high-speed internet, and shared printing services are available at an additional cost. Tenants enjoy access to premium shared amenities including a boardroom, kitchenette, and washrooms. A fully equipped gym, sauna, and barbershop are conveniently located on site and accessible for an extra fee, adding to the buildings exceptional facilities. The property features elevator access and is designed with accessibility in mind, ensuring ease of entry for all tenants and visitors. With ample parking and easy access to public transit, this space is perfect for professionals seeking a modern, functional, and well-connected workspace. (id:60365)
23 - 8777 Dufferin Street
Vaughan, Ontario
This fully furnished, bright, and modern end-unit townhomewith the feel of a semi-detachedis available for lease in the highly desirable Thornhill Woods community. Featuring three spacious bedrooms, three bathrooms, and parking for two vehicles (one garage + one outdoor), it offers an open-concept layout with recessed lighting and fresh neutral paint. The kitchen and breakfast nook flow into a sun-filled dining and living area, while the generous primary bedroom boasts a four-piece ensuite and two additional bedrooms provide ample space. A large deck extends the living space outdoors, perfect for relaxing or entertaining. Conveniently located near top-rated schools, plazas with dining options, and Hillcrest and Promenade Malls, this stylish home combines comfort, convenience, and charm in one of Thornhills most sought-after neighborhoods. (id:60365)
36 Strawbridge Farm Drive
Aurora, Ontario
Welcome to this 2935 sf home in the coveted Aurora Grove community!This stunning residence offers the perfect blend of elegance, comfort, and natural beauty. Nestled on an elevated premium lot, the home is bathed in natural light thanks to its open-concept design and large windows, creating a warm and inviting atmosphere from the moment you step inside.The main floor boasts soaring 10-foot ceilings, while the second floor features 9-foot ceilings, enhancing the spacious feel throughout. With four generously sized bedrooms and three full bathrooms, theres ample space for the whole family.The chef-inspired kitchen showcases stone countertops and backsplash, high-end stainless steel appliances, a central island, and abundant cabinetry perfect for both everyday living and entertaining.The walkout basement offers potential for additional living space, ideal for family gatherings or guest accommodations.Ideally located, this home is close to top-rated schools (including Dr. G.W. Williams Secondary School and St. Andrews College), shopping centers, the GO Station, major highways, scenic trails, parks, golf courses, and a vibrant community center.Just minutes walk from the entrance of the renowned Sheppards Bush Conservation Area, youll enjoy the perfect balance of nature and city living. (id:60365)
Unit 302 - 1135 Stellar Drive
Newmarket, Ontario
Professional interior office space available in a well-maintained, state-of-the-art building. This private office offers a quiet, focused environment ideal for productivity and client meetings. Rent includes high-speed internet, ensuring seamless connectivity for your business needs. Tenants have access to top-tier shared amenities including a boardroom, kitchenette, and washrooms. A fully equipped gym, sauna, and barbershop are conveniently located on site and available for an additional cost, along with shared printing services. The property features elevator access and is designed with accessibility in mind, providing ease of entry for all tenants and visitors. With ample parking and easy access to public transit, this space is perfect for professionals seeking a modern, functional, and well-connected workspace. (id:60365)
Unit 303 - 1135 Stellar Drive
Newmarket, Ontario
Professional exterior office space available in a well-maintained, state-of-the-art building. This bright, private office offers natural light and a welcoming atmosphere ideal for productivity and client meetings. Rent includes high-speed internet, and shared printing services are available at an additional cost. Tenants enjoy access to premium shared facilities including a boardroom, kitchenette, and washrooms. A fully equipped gym, sauna, and barbershop are conveniently located on site and accessible for an extra fee, adding to the buildings exceptional amenities. The property features elevator access and is designed with accessibility in mind, ensuring ease of entry for all tenants and visitors. With ample parking and easy access to public transit, this space is perfect for professionals seeking comfort, convenience, and functionality. (id:60365)
201 - 7368 Yonge Street
Vaughan, Ontario
Prime Thornhill Office Space 855 sq. ft.Bright corner unit featuring four separate offices with unobstructed southwest views. Spacious general and reception areas with a dedicated waiting area. Marble and hardwood flooring throughout, complemented by built-in storage and filing cabinets.Enjoy high foot and vehicle traffic with subway access projected nearby. Includes personal parking plus ample staff and customer parking. The layout is versatile and suitable for a variety of professional uses, including lawyers, accountants, architects, mortgage brokers, real estate agents, doctors, and more.Utilities included. Washrooms for him and her conveniently located outside the office on each floor. This unit is equipped with a sink and running water. (id:60365)
200 Rosedale Heights Drive
Vaughan, Ontario
Stunning 4+2 Bedroom Detached Home With Legal Basement Apartment In The Highly Sought-After Uplands Community Of Vaughan!This Beautifully Upgraded Residence Offers Luxurious Living With Exceptional Craftsmanship Throughout. Featuring $$$ In Upgrades, Including Hardwood Flooring Throughout, Added Insulation (2022), Sloped Roof Ventilator (2022), Plumbing Cleaned (2023), New Water Heater (2024), New Windows (2021), New Roof (2021), And A Professionally Interlocked Landscaped Backyard (2025).The Main Floor Boasts A Bright And Spacious Layout With Added Pot Lights, Featuring A Welcoming Great Room Anchored By A Gas Fireplace, An Elegant Dining Area, And A Gourmet Kitchen With Gas Stove And High-End Appliances. The Breakfast Area Overlooks And Opens To A Private BackyardIdeal For Entertaining And Relaxing.Upstairs Offers 4 Well-Appointed Bedrooms And 3 Bathrooms, Including Two Ensuite Bedrooms. The Oversized Primary Retreat Showcases A Custom Wood Accent Wall, Upgraded Shutters, And A Bonus Second SuitePerfect As A Nanny Room, Home Office, Or Additional Bedroom. The Second Ensuite Features A Walk-In Closet And A Private Bath, While The Remaining Two Bedrooms Share A Spacious Third Bathroom.The Professionally Finished Basement (With Legal Permit) Includes 2 Bedrooms, A Second Kitchen, A Full Bathroom, And Its Own Laundry. With A Separate Entrance From The Garage, The Basement Is Currently Rented For $2,000/Month, Offering Excellent Income Potential Or Space For Extended Family.Located Within Walking Distance To Places Of Worship, Top-Rated Schools (Rosedale Heights PS & Westmount CI), Parks, Shops, GO Station, Public Transit, And Just Minutes From Highway 407This Home Checks All The Boxes For Comfortable, Upscale Family Living With Income Potential! (id:60365)
35 Bentoak Crescent
Vaughan, Ontario
Wow! A True Showstopper With $$$ Spent On Renovations! Situated On Premium South-Facing 30X112 Ft Lot In Thornhill Woods-No Sidewalk! Four Minutes To Top-Ranked Stephen Lewis Secondary School. Basement With Separate Entrance Has Potential $2300 Extra Rental Income! Open-Concept Main Floor With 9-Ft Smooth Ceiling, New Engineering Hardwood Floor(2023), Pot Lights(2023). Upgraded Kitchen (2023) With Quartz Counters And Backsplash, Large Island W/ Breakfast Bar, Built-In Stove/Microwave, SS Appliances & Gas Cooktop. Bright Eat-In Kitchen Walks Out To A Private Patio. Resurfaced Staircase W/ Iron Baluster(2023). Second Floor Offers 4 Spacious Bedrooms And 2 Bathrooms (Brand New Renovated In 2025). Basement Was Renovated In 2023. One Bedroom, Kitchen With SS Appliances , 3-Pc Bath, Laundry, Spacious Family Room. Recent Upgrades Include 95% Windows(2024,Including Large Floor-To-Ceiling Windows In Family Room And Main Bedroom),New Blinds(2024), Furnace(2020),A/C(2020),Roof(2020), 200 Amps Electrical Panel(2024),Driveway Interlock(2025) And Asphalt(2025),Separate Main Floor Washer/Dryer(2023). Steps To Parks, Trails & Community Centre. Close To Hwy 7/407, Restaurants, Shops & All Amenities. Too Many Upgrades To List - Must See! (id:60365)
50 - 117 Powseland Crescent
Vaughan, Ontario
Rarely Available, 3 Bed, 3 Bath, Executive Townhouse Backing Onto A Beautiful Ravine Is A One-Of-A-Kind Gem. This Home Provides The Comfort Of City Living With Country Views. Enjoy Entertaining Guests On your private Roof Top Patio Overlooking Breath-taking Forest and Ravine Views. Escape To Your 4th Flr. Primary Bedroom Floor, Which Includes Private Ensuite, Walk-In Closet And A Separate Balcony. This Bright, Airy Open Concept Kitchen And Dining Includes Stainless Steel Appliances, Eat-In Island And Additional Large Patio Off The Back With private ravine view. Full Size Nanny's Suite/Office Has An Additional Ensuite Bathroom/Private Backyard On Ground Floor. Did We Mention Your Very Own Private Elevator To Get You From Ground Level To Rooftop! Walking Distance To Downtown Woodbridge, Shopping, School And Park, As Well, Easy Access To Hwy 7, 27 And 427.Bonus Parking included with this property, in addition to the private driveway/garage. Excellent opportunity to purchase this lovely condo Town home as this unit rarely is available for purchase. (id:60365)
Upstairs - 118 Wellington Street E
Aurora, Ontario
Clean Second Floor Space for Lease in Quaint Historic Property With Lots of Character, Suitable for Office or Retail. Prime Location Directly Across From Aurora GO Station. Lots of Free Shared Parking. Storage Room, 3 Piece Private Washroom. Separate Entrance Through Shared Main Floor Vestibule. Shared Utilities. Above Established Cannabis Retail Store. (id:60365)
138 West Lawn Crescent
Whitchurch-Stouffville, Ontario
Amazing Spacious 4 Br Detached Home!3203Sqf! Inviting Double Door Entry! Circular Staircase!Hardwood Flooring! Upgraded Doors& All Windows With California Shutters! Office Room in MainLevel!Big Size Bedrooms! Master Contains With Media/Entertainment Room! Approximately 1000sqf 3 BedsSeparate Ent Basement Apt Income Potential Opportunity! Close to Schools, Park, Library,Shopping& Go Stations! It is a Complete Gorgeous Family Home. (id:60365)


