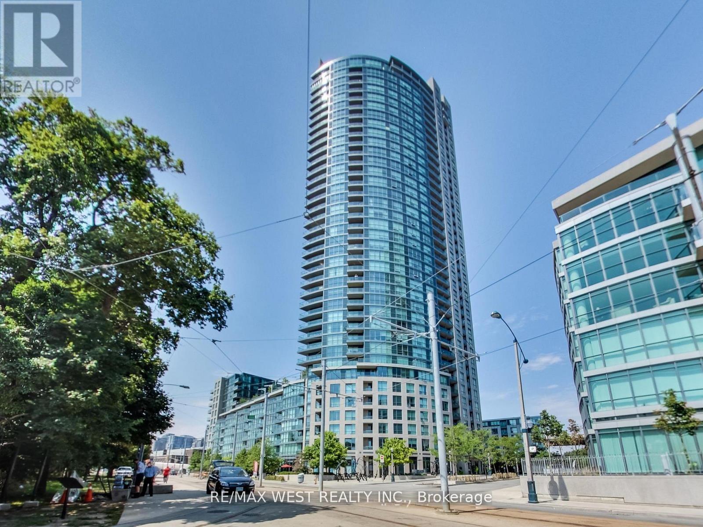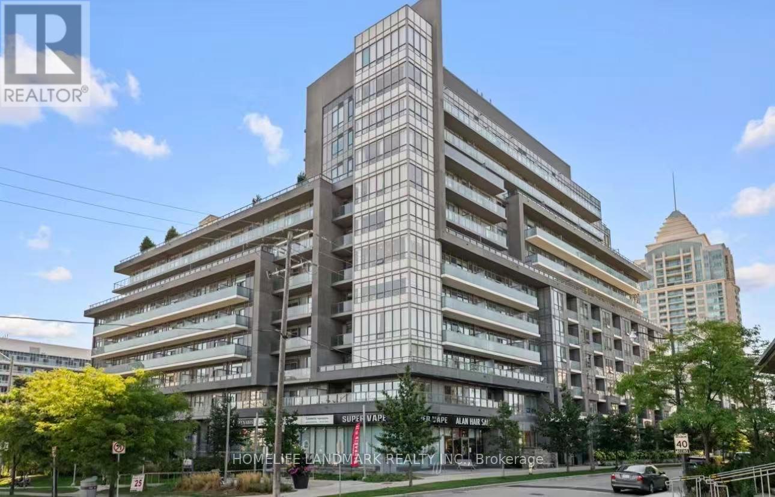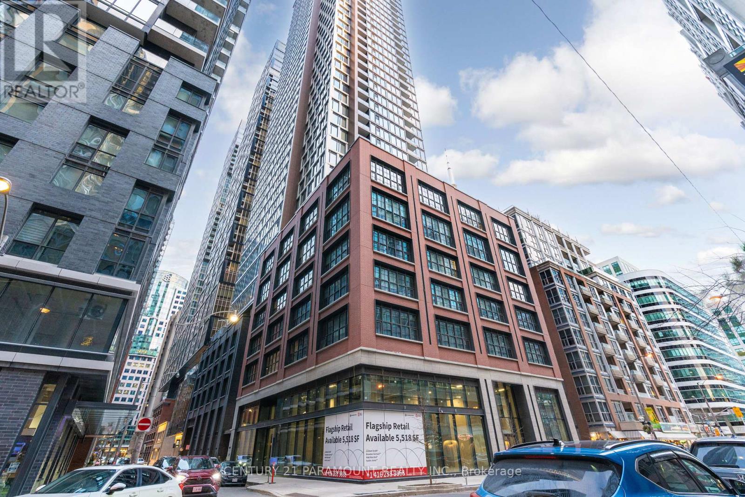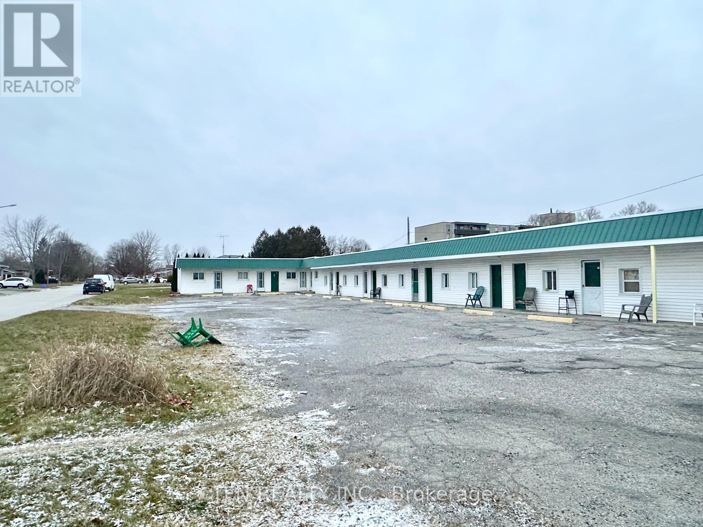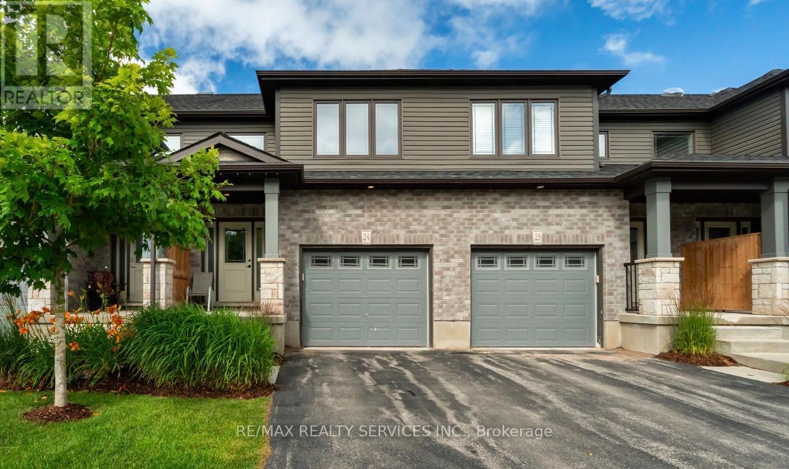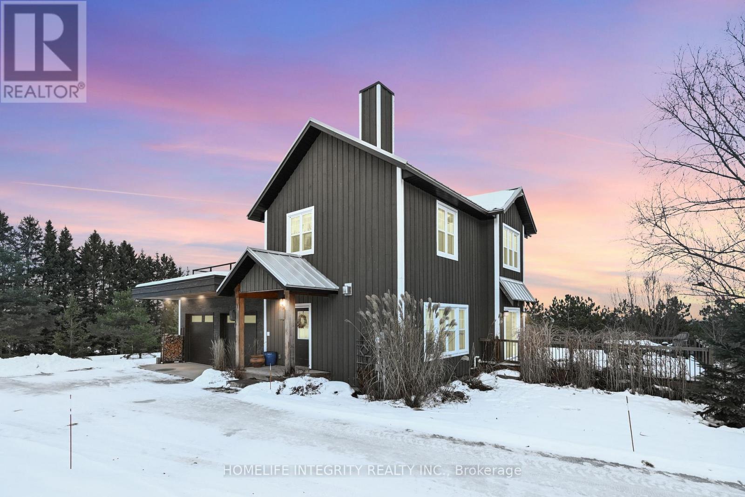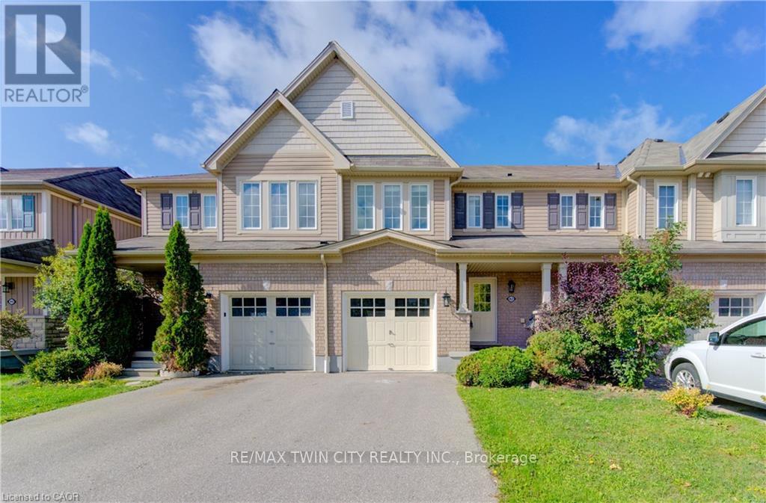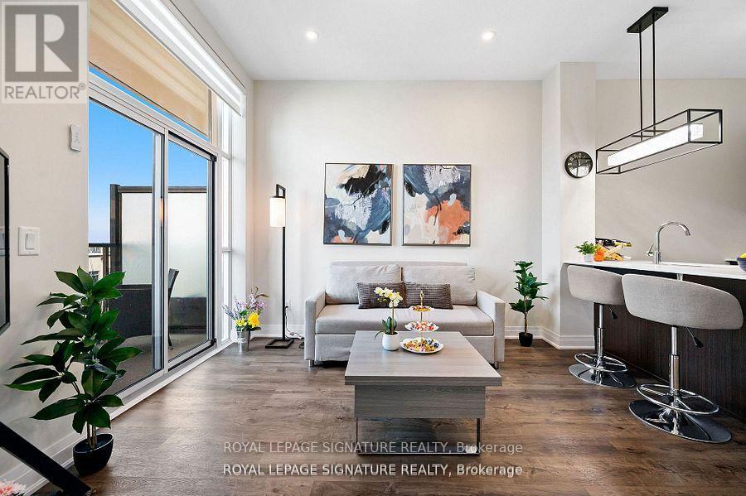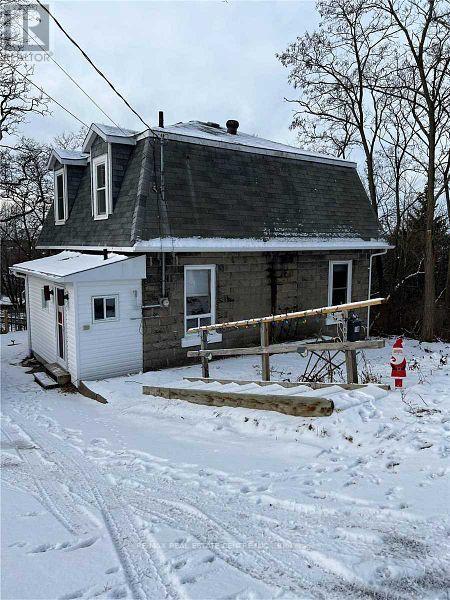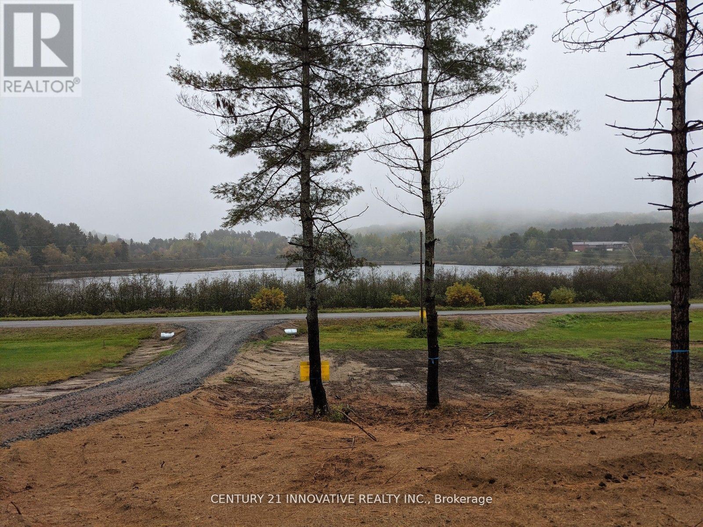1507 - 219 Fort York Boulevard
Toronto, Ontario
Luxury Waterpark City condo! This bright and spacious bachelor unit offers lake and city views. Enjoy top-tier amenities, including a concierge, fitness room, indoor pool, party room, and visitor parking. Conveniently located near the CNE, supermarkets, and transit, with easy access to parks, the waterfront, and Union Station. Available February 1st. (id:60365)
806 - 7 Kenaston Gardens
Toronto, Ontario
Perched On The Hills Of Bayview Village, The Lotus Condo Offers Boutique Luxurious Living In One Of The Most Desired Pockets Of Toronto. This 733 Sf Corner Unit With Unobstructed South East View provides Efficient Use Of Space Throughout. Living Rm With Electric Fireplace! Split Bdrm Layout, Both Bdrms Have Own Spacious Open Balcony. $$$ In Upgrades, Laminate Thruout. 9 Ft Ceilings, Spacious Ensuite Bathroom. Windows In Every Room In The Home Provides Abundance Of Natural Lighting. City Amenities - Bayview Village, Local Grocers, Parks, Transit (Subway Entrance At Doorsteps) And Convenient Access To Highway All At Your Doorsteps. Meticulous Upkeep By Original Owner. Appliances Include Stainless Steel Fridge, Dishwasher, B/I Cooktop, Microwave, Hood Fan, Washer, and Dryer. Includes 1 Parking And 1 Locker. (id:60365)
3902 - 55 Mercer Street
Toronto, Ontario
Welcome to 55 Mercer Luxury Residence, this upgraded corner unit is situated in a perfect location. Boasting with 3 bedrooms, 2 bathrooms with 9' ceiling and large windows in every room with upgraded closet doors. Modern open concept kitchen with custom quartz island. Amenities include luxury lobby furnished by Fendi, 24-hour concierge, private dining room, outdoor lounge w/BBQ and fire pit, basketball court, 2 level gym and dog walking area. 100 walk and transit score. Toronto's underground PATH system is 150 meters away. 1 locker and parking included. More pictures coming soon. (id:60365)
28 - 24 Lawson Street
East Luther Grand Valley, Ontario
Stunning 3 bedroom, 3 bathroom condo townhome featuring an open concept layout. The upgraded kitchen is equipped with stainless steel appliances, A versatile loft is located on the second level. The bright and spacious primary bedroom includes a walk-in closet and a 4-piece ensuite. Two additional generously sized bedrooms complete the second level. (id:60365)
628195 15th Side Road
Mulmur, Ontario
A chalet for all seasons and all reasons as this one ticks all the boxes ! A place to live , a place to holiday, a place to cash flow or a combination as suits . The prefect location at the renowned private Mansfield Ski Club allows you to Ski-in and ski out directly to the ski hills giving this property tremendous appeal to you and your family or short term rentals. The appeal is also all seasons too as Mulmur is a popular area for enjoying the outdoor life in beautiful surroundings for hiking or riding and visiting other local towns such as Creemore, Wasaga Beach and Collingwood. Of course such a nice location may simply be your home ! Set on 2 acres with privacy and lovely views to the surrounding hills the chalet has great amenities with two extensive deck areas, a built in hot tub, a good sized sauna, BBQ set up , a fire pit area and a double garage. Built in 2017 we have a clean modern design inside the home that's bright light and open concept living / dining / kitchen space . The living room has a gas fireplace as the focal point to warm yourselves after a full days skiing ! The two story chalet has three bedrooms on the upper level and a bathroom on the upper and main floors as well as walkouts on both levels . On the investment side zoning allows for this property full Air BNB or similar rentals and has made tremendous returns over recent years with the current owner. A solid year round income from a property that pays for itself whilst you enjoy the benefits of this fabulous vacation spot in between . Please do ask the listing agent for more details on the potential income possibilities . Well worth seeing and falling in love with !! (id:60365)
82 Trowbridge Street
Woolwich, Ontario
OFFERS ANYTIME! FREEHOLD TOWNHOME - MOVE-IN READY, UPDATED, AND FINISHED TOP TO BOTTOM! This stylish and spacious freeholdtownhome offers 3 bedrooms and 4 bathrooms, perfectly located just 2 minutes to Kitchener, and 10 minutes to Waterloo, Guelph, andCambridge. The all-white eat-in kitchen features sleek black appliances, striking black hardware, and direct access to a finished backyard deck-ideal for entertaining. Sunlight fills the open-concept main level, creating a bright and welcoming atmosphere. Upstairs, the primary bedroomincludes a luxurious 4- piece ensuite, along with the convenience of second-floor laundry. The fully finished basement adds even more livingspace with a versatile rec room, office, or playroom, plus a full 3-piece bathroom. Parking for 3 vehicles, including an attached garage, makesthis home complete. Close to schools, parks, shopping, and more, this family home truly has everything you need and more! (id:60365)
629 - 16 Concord Place
Grimsby, Ontario
Welcome to this STUNNING AQUAZUL one bedroom UPGRADED condo apartment WITH10FT CEILING. Stunning views from the floor to ceiling windows and open balcony. All windows with ZEBRA blinds with REMOTE control blind in the living room. Just move into this immaculate condo with upgraded MARBLE countertop, UPGRADED CABINETS, ADVANCEOVEN WITH WIFI, JET Bathtub, 10 ft ceiling and open concept design, ideal for entertaining and everyday living. Primary bedroom with good size closet. EXCELLENT amenities, games room, party room, media room, gym with huge windows, lakeview and OVERLOOKING THELAKE, like as if in an EXCLUSIVE RESORT. Summer barbecues near the outdoor pool is such a big plus with the outdoor barbecue with well designed sitting area to entertain your guests. LOTS of visitor parking, easy access for the Niagara or Toronto bound commuting. Grimsby shops and restaurants are practically at your doorstep, FEW STEPS TO THE BEACH, enjoy strolling and see CN tower from afar. (id:60365)
500 Elizabeth Street
Guelph, Ontario
Free-standing industrial building available in east central Guelph. Just off HWY7 . Totally renovated with new plumbing, new electrical system, new HVAC, new washrooms, new office and a small kitchen. New roof. Permitted use includes with zoning B4 - manufacturing, contractor yard repair service, towing/trucking, veterinary service, warehouse housing, and more. Temporary agricultural use permitted- Potential for Cannabis production, subject to minor variance approval from city. Currently operating as a non-woven grocery bag manufacturing business. All manufacturing equipment is new and imported from China. Hundreds of thousands spent of upgrades. Please see the attached list. Approximately: 250,000 Spent of Equipment, $100,000 on new roof, $550,000 of all other upgrades, including about 6 feet below grade filling, new beam for structure load bearing, Furnace, Electric Three phases, AC, All new HVAC lines, Outside stucco , New gates and more. (id:60365)
18 Redwood Drive
Parry Sound, Ontario
Welcome to 18 Redwood Drive - a detached, 3-bedroom, 2-bath home in a peaceful Parry Sound cul-de-sac. The house offers a comfortable layout with a bright living room featuring a gas fireplace and hardwood floors, a full-size kitchen and dining area, and entry from the back door to rear deck overlooking the rear garden. The main floor includes a mudroom, full bath and living/dining space; upstairs you'll find three nicely sized bedrooms and a second bath. Outside you'll enjoy a large, private garden - ideal for relaxing, gardening, or entertaining - along with a spacious driveway and off-street parking pad, allowing space for up to three cars. This home has been a much-loved rental for years and now is available again - freshly vacated, well maintained, and ready for new renters. Listed at $2900 (plus utilities). The garden is accessed via stairs from the rear of driveway - a detail worth keeping in mind when viewing. If you value a quiet street, outdoor space, and easy parking in a charming detached home - this could be your next rental. Close to town and the railway line. Photos are from before current tenant. (id:60365)
54 Eighth Avenue
Brantford, Ontario
Welcome to this charming 1.5 storey, 2-bedroom detached home located in a quiet, family-friendly neighbourhood. Beautifully maintained and updated over the past eight years, this home features numerous improvements including roof, windows, and furnace, plus a brand new hot water heater. Enjoy a completely carpet-free interior with a warm and inviting layout.The main floor offers a spacious living room filled with natural light, along with a large eat-in kitchen that provides ample cupboard and storage space, a separate dining area, and a convenient walk-out to the back deck-perfect for entertaining. A 4pc bathroom and main-floor laundry add to the home's functionality.Upstairs, you'll find two comfortable bedrooms, ideal for families, guests, or a home office setup.Step outside to a fully fenced backyard featuring a wood deck, patio, and storage shed, offering plenty of space to relax and enjoy the outdoors. The private driveway accommodates parking for two vehicles.Located close to schools, parks, trails, and all major amenities, this home blends comfort, convenience, and modern updates-an excellent opportunity for first-time buyers, downsizers, or anyone looking for a move-in-ready home. (id:60365)
57 Bird Lake Road
Hastings Highlands, Ontario
Building lot in Birds Creek with a beautiful view of Bird Lake. Elevated, private building site is cleared and a new driveway is installed, all you need to do is start building. Permits WERE OBTAINED IN 2023 for a Detached 2250 SQ FT, double Garage with w/o, basement and a two bedroom legal apartment. Snow mobile and ATV trail access is less than 1km away. Birds Creek school and community center is located just around the corner and Bancroft is only minutes away. Municipal year around Rd. (id:60365)

