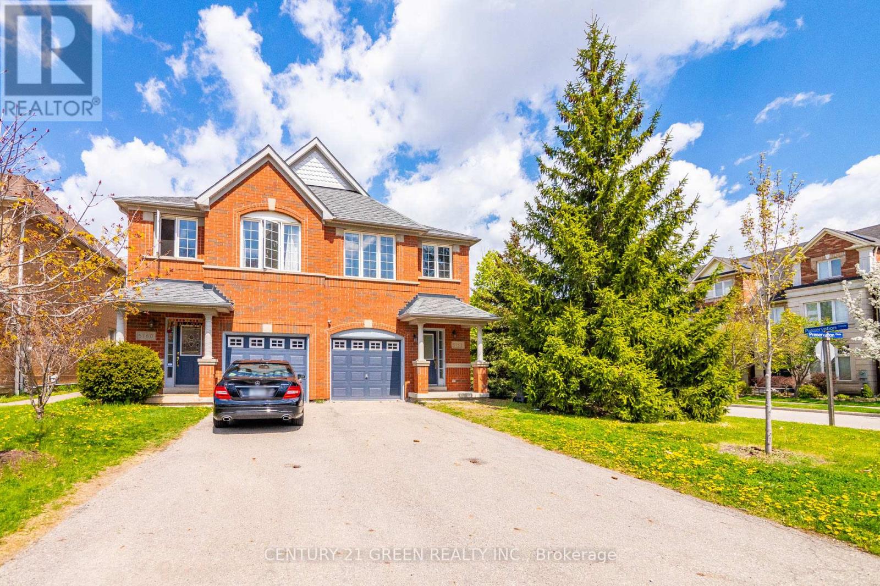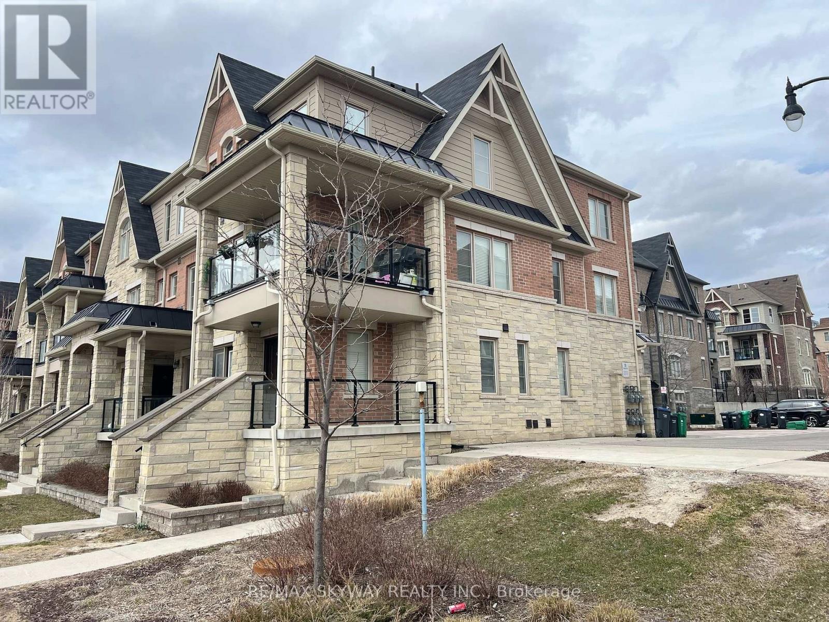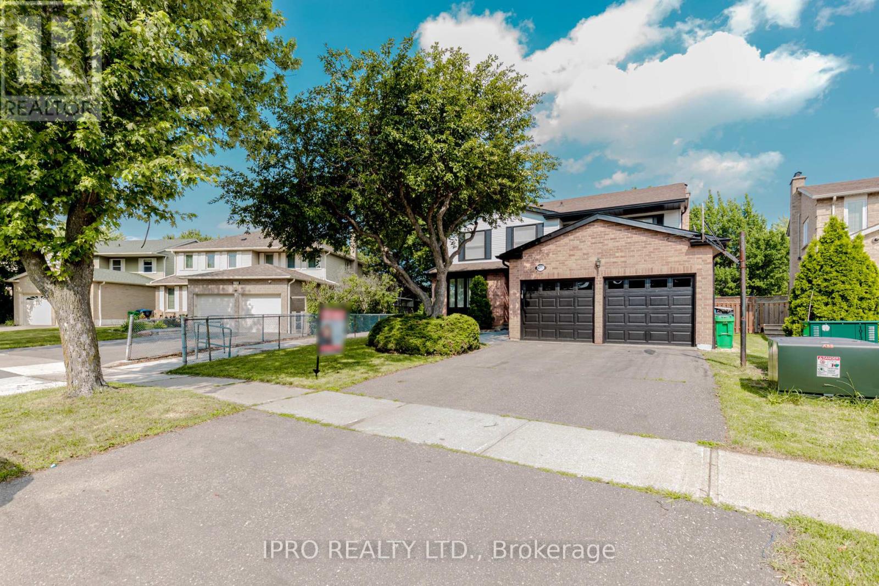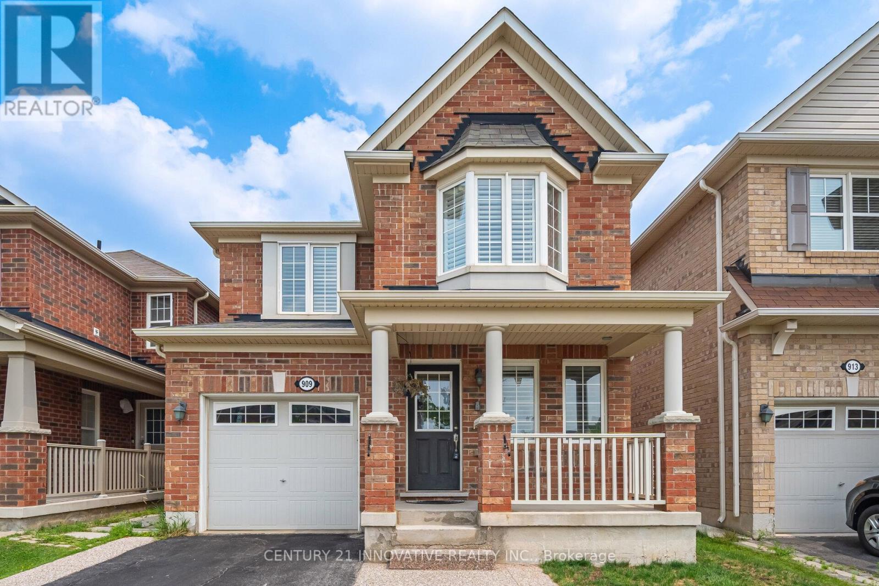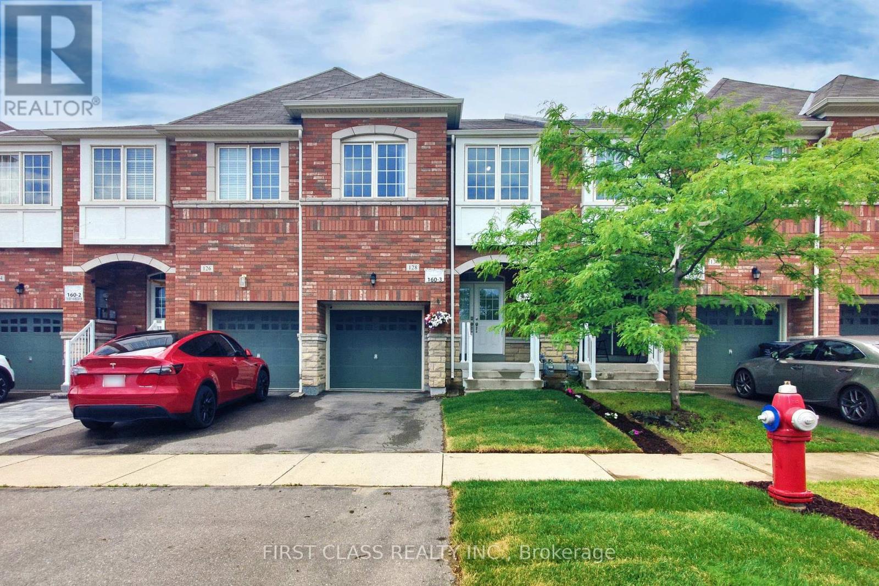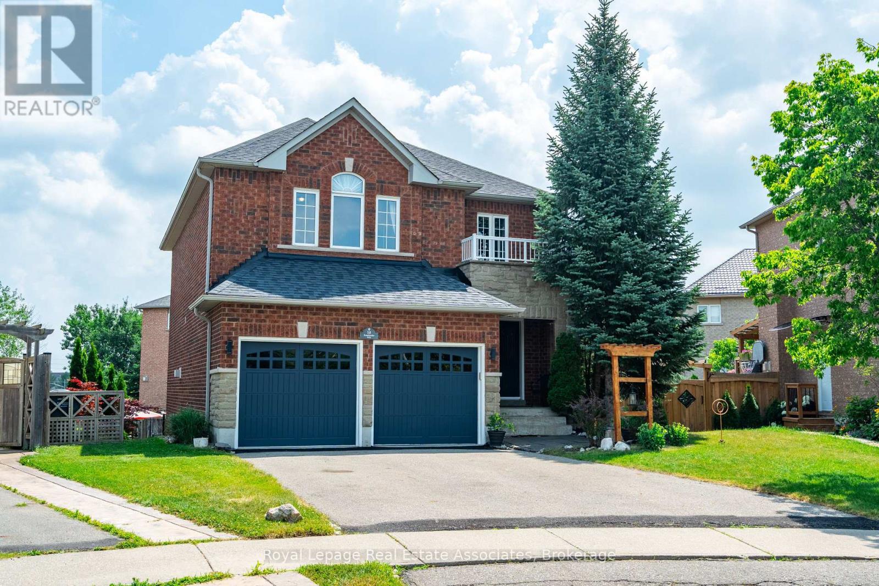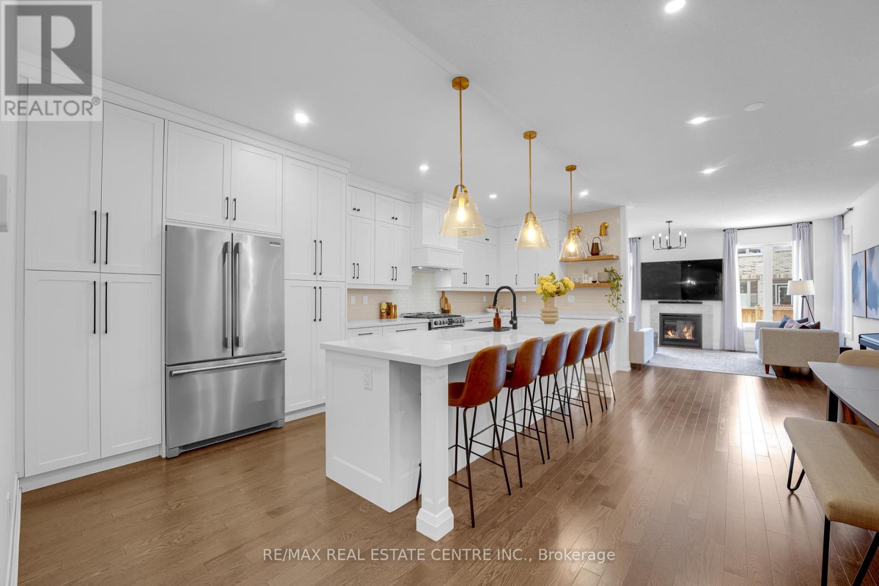101 Templehill Road
Brampton, Ontario
Immaculate Semi-Detached With Finished Basement & Separate Entrance In Demanding Dixie/Countryside Area!! Grand Double Door Main Entry* 9 Feet High Ceiling In Main Floor With Hardwood Flooring! Carpet Free House! Freshly & Professionally Painted* Family Size Kitchen With Stainless Steel Appliances! Oak Staircase! 3 Generous Size Bedrooms - Master Bedroom Comes With Ensuite & Closet! Finished Basement With Kitchen, Full Washroom & Separate Entrance! No Side Walk Driveway To Accommodate 2 Car Parkings. Total 3 Cars Parking Including Garage! Close To All Amenities, Steps To Schools, Parks & Transit. Must View House! Shows 10/10* (id:60365)
5162 Preservation Circle
Mississauga, Ontario
Absolutely Stunning Corner Semi-detached house featuring 3 Bedrooms, 3 Washrooms, 3 parking spots and a Premium Lot with Lush Green Trees! Open Concept Layout. 9ft Ceilings On The Main Floor, Hardwood On The Main Floor. Good Size Kitchen S/S Appliances. Quartz Countertop, Backsplash And Breakfast Bar. Freshly Painted Throughout The House!! Brand New Laminate Flooring on 2nd Floor and New Carpet on Staircase! Master With Huge W/I Closet, 4Pc Ensuite! Property is located close to Parks, Place of Worship, Shopping, Restaurants, the Hospital, Top-Rated Schools, and All Major Highways. And Much More!! (id:60365)
103 - 200 Veterans Drive
Brampton, Ontario
Must See *** Absolutely Stunning *** Corner unit Stacked Townhouse *** For sale in Northwest Brampton , 3 Bedrooms, 2.5 Bath Enclosed Balcony , Sun Filled , South & east View, Oak Staircase, Laminated Flooring on the Main Floor, Very Spacious & Clean , Minutes to Brampton Transit & Mount Pleasant Go Station, Established Community, walk Way To Longo's , School , Park , Banks *** See Additional Remarks to data form" (id:60365)
6101 Edenwood Drive
Mississauga, Ontario
Welcome to the beautiful well maintained detached home. Total living space is 3061(Above grade 2161+900 basement). 4 bedroom on an extra deep lot in desirable Meadowvale neighbourhood of Mississauga! The main floor features a formal living room with a large window and gleaming hardwood floors, as well as a separate formal dining room finished in hardwood. Enjoy the separate cozy family room hardwood flooring. The large new modern eat-in kitchen, featuring a stylish backsplash, ceramic tile flooring, new stainless steel appliances and bright breakfast area facing pool and hot tub with a walkout to the backyard. Upstairs offers 4 generously sized bedrooms, including a spacious primary bedroom with a 4-piece ensuite, walk-in closet. The other 3 bedrooms are filled with natural light from multiple windows. Additional highlights include interior access to the garage, a beautifully landscaped Welcome to Edenwood Drive. Great schools. Excellent access to transit. (id:60365)
151 - 80 Parrotta Drive
Toronto, Ontario
PAY ZERO MAINTENANCE FEE FOR A WHOLE YEAR! Priced to sell, this stunning end-unit feels like a semi offering extra windows, more light, and ultimate privacy. Boasting 2 beds, 2 baths, and stylish modern finishes, it's ideal for first-time buyers, downsizers, or investors. Enjoy a bright open-concept layout, upgraded kitchen, and a private balcony perfect for morning coffee. Located in a quiet, family-friendly community just minutes from Hwy 401/400, TTC, schools, shopping & parks. (id:60365)
909 Asleton Boulevard
Milton, Ontario
Welcome to this stunning detached home, perfectly blending comfort and functionality. Featuring a finished basement with a separate entrance, this residence is nestled in a family-friendly neighborhood and offers an inviting layout for modern living.The main level includes a spacious living and dining area, complemented by hardwood flooring and a separate family room.The well-designed kitchen boasts ample counter space, plenty of cabinetry, and room for a breakfast nook ideal for both daily family meals and entertaining guests.Upstairs, youll find four generously sized bedrooms, including a primary suite with a walk-in closet and ensuite bathroom .Each room is filled with natural light and ample storage, perfect for a growing family. For added convenience, the second floor includes a laundry area.The fully finished basement features a self-contained apartment with a private entrance, complete with a living area, bedroom, and bathroom.This versatile space is ideal for extended family, guests, or as a potential rental unit for extra income. Dont miss this incredible opportunity schedule a viewing today! 1938 square feet as per builders plan (id:60365)
14 Paula Court
Orangeville, Ontario
Gorgeous Executive Home In The Newer West End. 4+2 Bdrms & Over 2500 Sqft Of Living Space + The Bsmt. Features A Great Rm, Living/Dining Rm. Custom Kitchen W/Built In Bosh Appliances, Pantry, Centre Island, Quartz Counters, Walkout To Deck & Large Yard. Upgraded Hardwood Flrs, Wrought Iron Spindles. Upper Level Offers An Office/Media Area & 4 Bdrms All W/Ensuite Bathrooms. Master W/Soaker Tub, Sep Double Shower, Oversized Vanity W/His & Hers Vanities.Fantastic Open Concept Layout Is Perfect For Entertaining Or Family Gatherings. Main Floor Laundry, 2Pc Powder Rm & Access To Dble Garage For Added Conveniences. Sep Side Entrance In Mud Rm Is A Perfect Set Up For Lower Level In-Law Suite.Hardwood flooring 2021, Fresh paint throughout in 2021, Upgraded gas cooktop and range hood Samsung refrigerator added in 2022.Basement renovation completed in 2023.High-speed LAN connectivity throughout the house Sprinkler system covering both front and backyard Professional lawn care maintained since 2021 Spacious patio with a gazebo Pot lights installed throughout the lower level Upgraded electrical panel to 200 amps Tesla car charger outlet in the garage Fixed wooden shelves in the garage Elegant double front doors with a Jewel Stone porch Blinds installed throughout the house. (id:60365)
128 Sky Harbour Drive
Brampton, Ontario
Welcome to 128 Sky Harbour Drive in Brampton's desirable Bram West community - a beautifully maintained 3+1 bedroom, 4-bathroom freehold townhouse offering incredible value and space for todays modern family. This east-facing home features a functional layout with a bright open-concept kitchen, convenient upper-level laundry and a versatile den that can easily be converted into a fourth bedroom or home office. The freshly painted interior is move-in ready, with stylish flooring throughout and no carpet. The professionally finished basement adds even more living space, complete with a 3-piece bathroom and a kitchenette/wet bar that includes a fridge and sink ideal for extended family or entertaining. Perfectly located near schools, parks, shopping, and transit, this home is competitively priced below neighbouring listings, making it an outstanding opportunity you wont want to miss. (id:60365)
16 Sandyside Crescent
Brampton, Ontario
Welcome to 16 Sandyside Crescent, located in the sought-after Meadows of Fletchers Creek! This stunning 4 bedroom, 2.5 bathroom home is filled with pride of ownership and nestled on a beautifully landscaped lot that backs onto a serene ravine with no rear neighbours. Step inside to Italian porcelain tiles that carry through the foyer, powder room, and into the chef-inspired kitchen. The living and dining areas feature rich hardwood flooring, perfect for both entertaining and relaxing. The upgraded kitchen is a showstopper with stainless steel appliances, quartz countertops, an undermount granite sink, and a stylish breakfast bar for extra seating. A new patio door leads to a raised deck overlooking the lush, private backyard oasis. Upstairs, you'll find four spacious bedrooms, including a serene primary suite with a spa-like ensuite. All bathrooms are thoughtfully finished with solid oak vanities. And there's more! The walkout basement is a hidden gem with endless possibilities. Whether you're envisioning an income-generating suite, space for multi-generational living, or a personalized retreat like a home gym, theatre, kids playroom, or chill pad, this space is ready for your vision. This is the one you've been waiting for. A perfect blend of style, comfort, and natural beauty! Kitchen updated '17, washer & dryer '19, appliances '20-21, laundry updated '23, windows '25, furnace & A/C ' 18, patio door '25 and roof '17. (id:60365)
61 Fruitvale Circle
Brampton, Ontario
Top 5 Reasons Why Your Clients Will Love This Home; 1) Less Than 5 Years New & Immaculately Maintained 3-Story Townhome In One Of The Most Highly Desirable Neighborhoods Of Brampton. 2) The Most Ideal Main Floor Layout With Tons Of Natural Light Coming From Your Stunning Balcony Into Your Dining Space & Family Room. 3) Beautifully Upgraded Kitchen With Stainless Steel Appliances, Upgraded Countertops & Even A Breakfast Counter ! 4) All Three Bedrooms On The Second Floor Are Great In Size, Primary Bedroom Features His & Her Closets, Ensuite & BONUS Additional Private Balcony. 5) Home Is Just A Short Distance To GO Station, Super Close To Additional Public Transit, Parks, Rec Centre, Library & Other Top Rated Schools. (id:60365)
18 Quinton Ridge
Brampton, Ontario
Welcome to this show stopping gem in the prestigious and highly coveted Westfield community in Bram West. Built by top-rated builder Great Gulf, this beautifully upgraded home offers over 2300 square feet of elegant living space (plus a legal 3-bedroom basement apartment) in one of Bramptons most prestigious communities. Step into a bright, sun-filled interior featuring 9ft ceilings, herringbone tile in the foyer, 8ft solid doors, and modern black hardware throughout. The open-concept main floor boasts a chef-inspired kitchen with ceiling-height custom cabinetry, built-in fridge, gas stove, sleek dishwasher, and an impressive 12ft island perfect for entertaining. The spacious great room includes a cozy fireplace and overlooks the fully landscaped backyard with a large patio for outdoor gatherings. Enjoy the bonus of a main floor laundry room with custom storage, a deep tub, and garage access. This carpet-free home also features custom drapes and pot lights throughout. Upstairs offers 4 large bedrooms and 3 full bathrooms, including a primary suite with vaulted ceilings, a 5-piece ensuite, and an elegant light fixture. A second bedroom has its own private ensuite with a frameless glass shower. All bedrooms feature generous closets and custom blackout roman shades.The legal 3-bedroom basement apartment with separate entrance is fully registered with the City of Brampton and rented to AAA+ tenants for $2,200/month, providing immediate rental income. Additional features include an extended driveway with 5 total parking spaces and professional landscaping front and back. Located near top-rated schools, highways 401 & 407, shopping, and a future high-end community centre set to open in 2026. A rare opportunity to own a luxurious home with built-in income potential, You Don't Want To Miss This! (id:60365)
45 Rivers Edge Drive
Toronto, Ontario
Welcome To 45 Rivers Edge Drive, A Beautiful Functional 3 Bedroom 3 Bathroom Townhome Located In A Quiet Family Friendly Neighbourhood! The Home Has Tons of Natural Light, Features Modern Laminate Flooring Throughout, And Has Been Freshly Painted. The Kitchen Has Been Upgraded With Granite Countertop, Stainless Steel Appliances, And Has A Large Size For Eat In Kitchen Area. The Main Bathroom Has Been Updated With Modern Finishes And An Elegant Vanity. Walkout Basement Leads To A Quaint Backyard With Trees Surrounding The Area For A Tranquil Feel. Future Potential For Basement With Direct Access From Garage. In The Area Enjoy Family Time In Nearby Park And/Or Visit Humber River Trail For Nature Lovers! Air Conditioner Is Only Three Years Old And Roof Two Years Old. Such A Convenient Location With TTC Close-By, Shopping, Grocery Stores, Restaurants And Hospital In Area. (id:60365)


