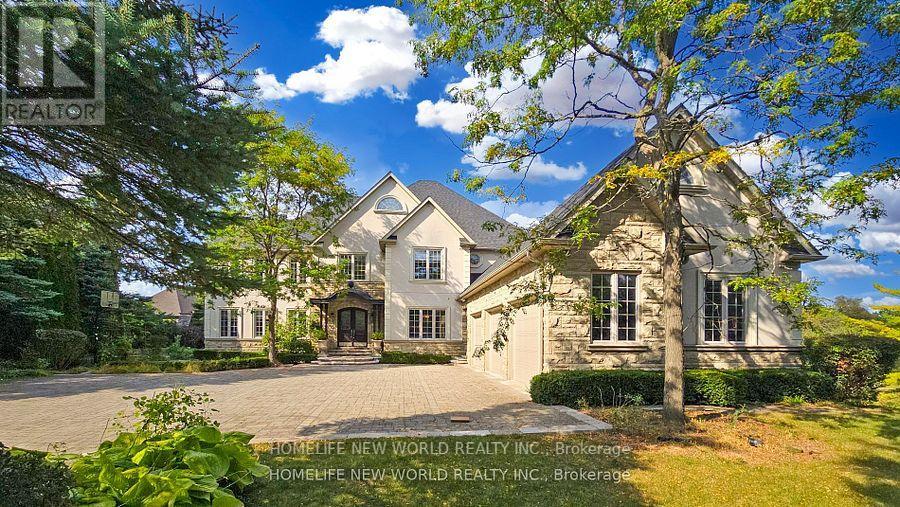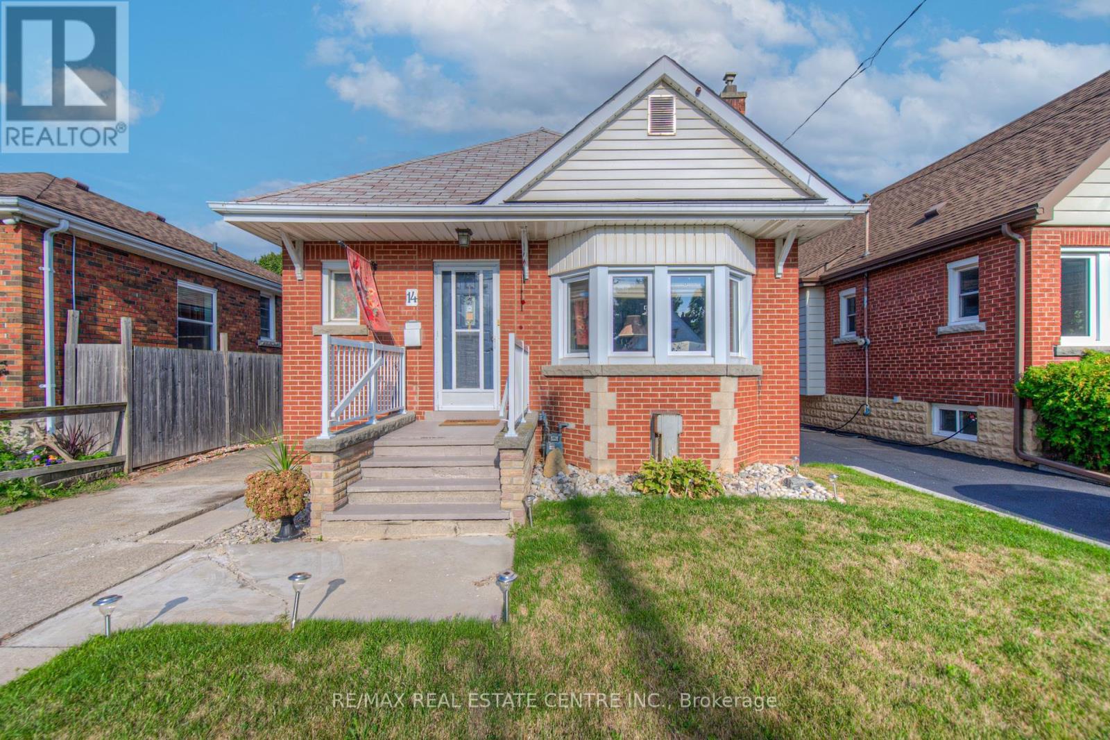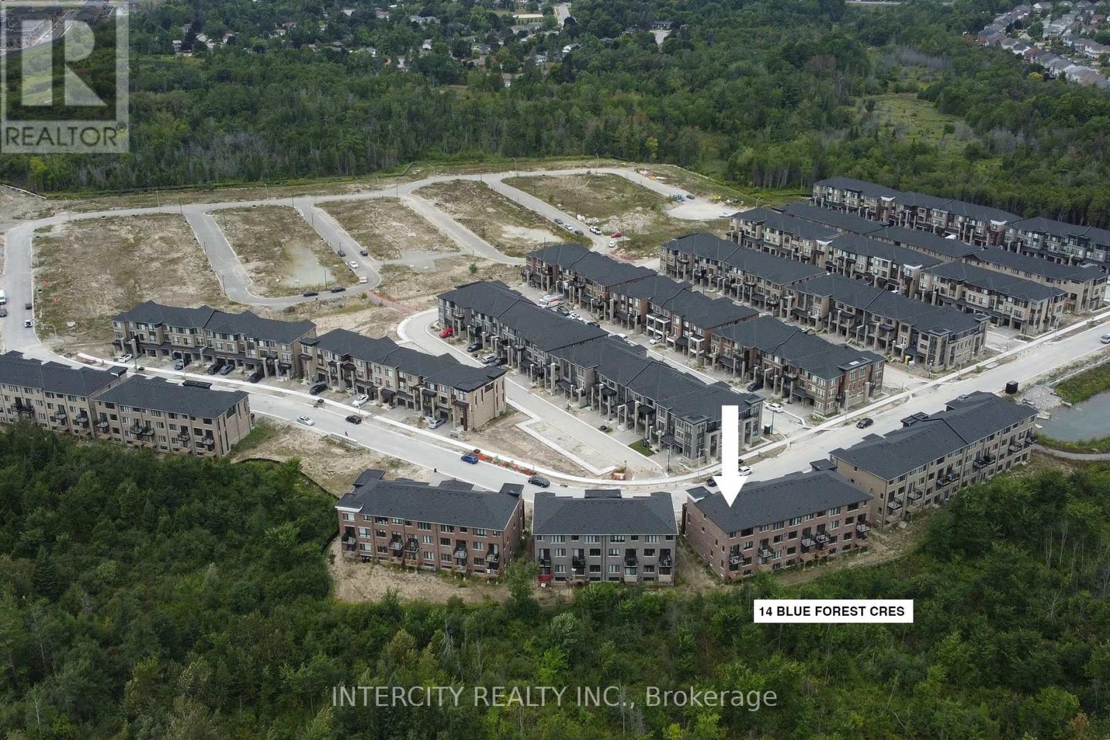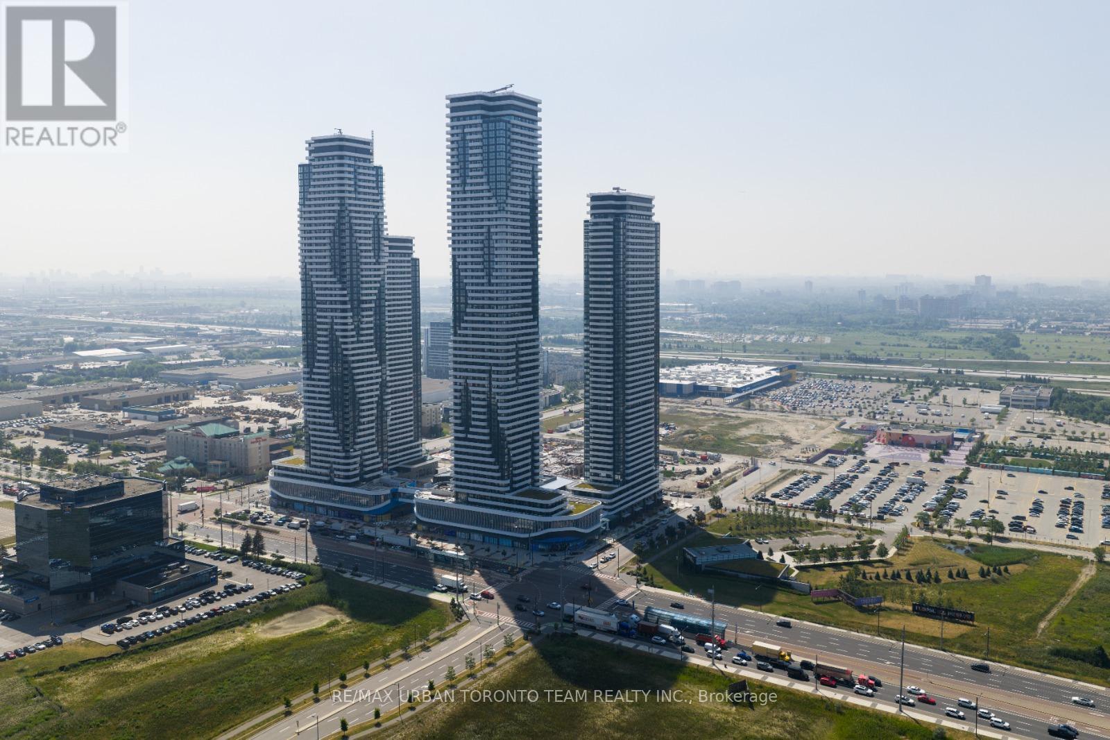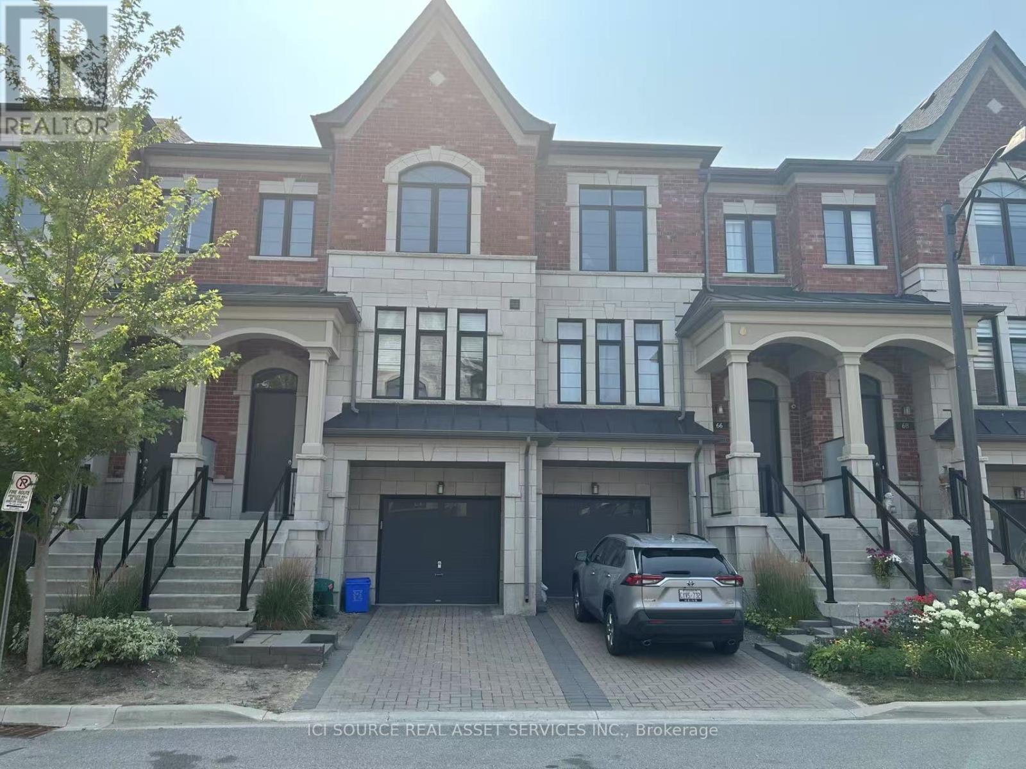198 Kennedy Street W
Aurora, Ontario
Prestigious Kennedy St. West - Aurora's Premier Address In The Heart Of Town. Custom Luxury Built By Kent Homes Featuring Stone/StuccoConstruction, on one of Highest and Largest over 1/2 Acre Muskoka-Like Setting 100X220.41 Ft Exceptional Natural Highland Lot on KennedySt.Steps to Great Public Schools :Wellington Public School(Ranking 688/3037) ,Aurora High School(Ranking 35/739),5 minutes drive to CanadaNo.1 Private Boy Boarding School : St.Andrew's College (Founded in 1899 in York Mills), 7 minutes drive to St.Anne 's School(Girl) .Roof (2024 ),18 Feet High Ceilings in Foyer/Family Room, Super Spacious & Bright Primary Bdrm W/Newly Upgraded 6 Pieces Ensuite Overlook Garden,Vaulted Foyer, Gourmet Kit W/Granite, B/I S/S Appliances Incl Thermador Cooktop & Dbl Wall Oven, Fam Rm W/Wet Bar/2-Storey Ceiling, 3Fireplaces, 6 Bathrooms, Fin W/O Bsmt W/Ofce & Nanny Bdrm W/3-Pc Ensuite.Breathtaking Backyard Oasis W/Resort Style Living. Relax On AMultitude Of Patios/Deck .5250 sqft frst and second foor ,2667 sqft level fr inclu 1310 sqft fnished area per MPAC.located in a prestigious andafuent part of Aurora, renowned for its lush greenery, tranquil atmosphere, and proximity to top-rated schools, making it an ideal choice forfamilies looking to create a long-term home.The neighbourhood is known for its elegant homes and tight-knit community. (id:60365)
30 Lemon Avenue N
Thorold, Ontario
Welcome to this well-maintained 2-storey freehold townhome in the inviting Empire Legacy Community. Featuring 3 bedrooms, 2.5 bathrooms, and a single-car garage, this tastefully upgraded home offers modern charm throughout. The main floor boasts 9-ft ceilings, creating a bright and open atmosphere. Upstairs, you'll find 3 spacious bedrooms, 2 bathrooms, and a convenient laundry area. Ideally located minutes from the highway, Brock University, schools, shopping, parks, trails, and transit perfect for families seeking comfort and convenience. (Pictures from previous listing) (id:60365)
14 Barons Avenue S
Hamilton, Ontario
Beautiful 2 bedroom, 1.5 bath bungalow in fantastic southeast Hamilton neighbourhood. Huge finished rec room with walk-up to fenced backyard. Basement has in-law suite potential. - 12X12 Deck with Gazebo - 2 Gas Fireplaces - All Brick - Huge Rec Room w/ Gas Fireplace - Bosch Dishwasher - Close to buses, schools, shopping, parks -separatebreaker on panel for future Hot Tub (50 AMP) - 200 AMP, finished basement, long side driveway for 3 cars + detached garage. - Most windows replaced Don't miss this great home. Flexible closing. (id:60365)
24 South Cedar Lane
Kincardine, Ontario
Welcome to 24 South Cedar Lane, a truly distinctive and architecturally amazing home located just 2 lots from the shores of Lake Huron. This 2020 custom, steel framed home built with AJW Engineering Ltd. is set on a spacious and private 145 x 150 lot, newly landscaped with native, low-maintenance plantings for beauty and biodiversity. Designed with year-round comfort and contemporary style in mind, the home offers 1280 sq ft of open-concept living space, featuring 8 x 15 floor-to-ceiling windows and a stunning 30 sliding glass door that floods the space with natural light and creates a seamless indoor-outdoor flow ideal for summer entertaining or peaceful morning coffee on the unique fiber glass deck. Inside, you'll find 3 bedrooms, a spa-like 4-piece bath with a Wet style freestanding tub, frameless glass shower, and designer fixtures, plus a custom kitchen with Formica countertops and quality-built cabinetry. Comfort is ensured by a ducted Mitsubishi heat pump, on-demand electric hot water, and a high-efficiency Morso wood-burning fireplace. Built on a ICF crawlspace foundation,the home is as efficient as it is beautiful. A separate 20' steel shed adds practical storage or workshop potential. The property is on townwater and septic, and ample room for future additions like a garage or secondary suite. Located steps from the beach and 5 minutes from Bruce Power, this is more than a home, it's a lifestyle.*For Additional Property Details Click The Brochure Icon Below* (id:60365)
87 Bethune Avenue
Hamilton, Ontario
STUNNING, FULLY UPGRADED & CUSTOMIZED 1770 SQ.FT. 4 Bedroom Home! Unique Features w/Custom Upgrades Unlike Any Other Townhome Built Within This Development. Custom Kitchen Nicer Than Most Detached Homes! Engineered Wide-Plank Hardwood Flooring! Custom Kitchen w/ Built-In Wall Oven & Microwave(KitchenAid), ~36" Wide Smooth Cooktop(KitchenAid), Stainless & Glass Venthood, Full Size/Depth Custom Pantry, 8' Wide Custom Breakfast Bar, Upgraded Quartz Counter Top & Bkfst Bar w/ Seating for 5 People. Undermount Sink, Full Depth Cabinet Over Fridge with Double End Panels, Pots & Pan Drawers, Added Cabinets Under Custom Bkfst Bar! 2nd Floor w/ 4 Bedrooms, & Laundry! Master Bedroom w/ Walk-In Closet and 4-Piece Ensuite Bath w/ Separate Soaker Tub. Upgraded Stair Case w/Stained Oak Steps and White Risers! Upgraded Broadloom on 2nd Floor, Upgraded Custom Paint Colours Making This Home Match from Room-to-Room! Man-Door Into Garage, Unique Private Driveway(w/Grass on Both Sides). Tankless Hot Water. For Application fallow the link https://l.singlekey.com/851658 (id:60365)
98 - 590 North Service Road N
Hamilton, Ontario
LISTED BELOW MARKET VALUE: Modern Lakeside Living in Stoney Creek. Perfectly situated just steps from Lake Ontario in the highly desirable Community Beach neighborhood, this stylish end-unit townhouse offers the best of modern convenience and natural beauty. Featuring 3 bedrooms, 2.5 bathrooms, and a rare 3-level layout, this upgraded home is designed to impress.Step inside to find a bright ground-level flex space ideal for a home office, guest suite, or gym with direct access to the garage and steps to a convenient powder room. The main living area boasts an open-concept layout with oversized windows that flood the space with natural light. The modern kitchen features quartz countertops, stainless steel appliances, a tiled backsplash, and a large island with seating perfect for entertaining. Seamless transitions from elegant tile flooring to modern hardwood floors lead you into the living room, where sliding glass doors open to a spacious balcony, your private outdoor retreat for morning coffee or evening wine. Upstairs, you'll find three generously sized bedrooms, a full laundry area, and two full bathrooms. The primary suite is a serene escape, offering a double-door closet and a beautiful ensuite bathroom.This unbeatable location is a commuters dream with easy access to the QEW and Confederation GO Station. Enjoy the best of waterfront living, just minutes from parks, the waterfront trail, Newport Yacht Club, dining, shopping, and schools. Whether you're upsizing, downsizing, or investing, Unit 98 is a turn-key gem that checks all the boxes. (id:60365)
14 Blue Forest Crescent
Barrie, Ontario
Power of Sale Opportunity. Welcome to your dream home: a sun-drenched executive corner townhome nestled in one of Barrie's most family-friendly neighborhoods at Yonge Street & Mapleview Drive East. Offering over 2,000 sq. ft. of stylish, functional living space, this4-bedroom, 4-bathroom residence is ideal for growing families seeking comfort, flexibility, and convenience. The main level features a finished rec room that easily functions as a 5th bedroom, home office, gym, or playroom. Upstairs, an open-concept design with soaring 9-ft ceilings and upgraded flooring creates a perfect flow for both entertaining and everyday living. The modern chefs kitchen is outfitted with quartz countertops, stainless steel appliances, a sleek backsplash, and a large breakfast island ideal for busy mornings or relaxed weekend gatherings. Upstairs, retreat to the private primary suite featuring a walk-in closet and spa-inspired ensuite. Additional bedrooms offer ample space and natural light for family, guests, or hobbies. Situated on a premium ravine lot with no rear neighbors, this home includes two private balconies, main-floor laundry, and an unspoiled lookout basement with endless potential. Located just minutes from parks, top-rated schools, GO Transit, shopping, dining, and Hwy 400 this Town home is more than a home; its a rare lifestyle and investment opportunity not to be missed. (id:60365)
331 William Foster Road
Markham, Ontario
Bright And Functional Layout With Oversized Windows, Smooth Ceilings, Pot Lights, And Modern Light Fixtures Throughout. The Main Floor has 4pc Bathroom. Good-Sized Kitchen Equips With Granite Counter, Centre Island With Breakfast Bar, Stainless Steel Appliances & Backsplash. 2nd Floor Offers 4 Spacious Bedrooms And 3 Bathrooms (id:60365)
4908 - 225 Commerce Street
Vaughan, Ontario
Festival - Tower A - Brand New Building (going through final construction stages) 1 Bedroom plus Den 2 bathrooms, Open concept kitchen living room 596 sq.ft., ensuite laundry, stainless steel kitchen appliances included. Engineered hardwood floors, stone counter tops (id:60365)
29 Snowshoe Crescent
Markham, Ontario
Gorgeous And Spacious 3 Bedroom House In Desirable German Mills Community, Functional Layout, Soaring Two-Storey Ceiling And Window In Living Room, Upgrade Gas Stove, Range Hood, Sinks, Toilets, Carpet And Light, Washer, Gas Dryer And Roof. High Ranking School Area including Thornlea Secondary, St Robert Catholic High. Mins To To Hwy404.401,407, TTC, Go Station, Community Centre And Shopping. ** This is a linked property.** (id:60365)
64 Duncombe Lane
Richmond Hill, Ontario
Welcome to a beautiful home at 64 Duncombe Lane, a spacious 3-storey freehold townhouse in South Richvale, Richmond Hill. Inside, the bright family room features a cozy fireplace and walkout to a private backyard overlooking lush trees and peaceful woods. The open-concept layout flows into a modern kitchen with central island, quartz countertops, and stainless steel appliances ideal for cooking enthusiasts. Next to the kitchen is a spacious breakfast area perfect for casual meals. Upstairs, the primary bedroom offers a relaxing retreat with a 5-piece ensuite, walk-in closet, and Juliette balcony. Two more bedrooms with large closets and bright windows complete this floor. The basement is great for entertaining with a walkout to the backyard, recreation room, and full bathroom. Upgrades throughout include engineered hardwood floors, sleek new light fixtures, and renovated bathrooms. Extras include: upgraded kitchen with new backsplash, new bathroom countertops, glass shower door in the master ensuite, new basement flooring, and upgraded lighting. Located steps from Hillcrest Mall, shops, banks, government offices, and major highways, this home offers privacy and unbeatable convenience.*For Additional Property Details Click The Brochure Icon Below* (id:60365)
26 Silbury Drive
Toronto, Ontario
This beautifully renovated 2-storey detached home with a double garage is located in the highly demanding Agincourt neighborhood in Scarborough. Ideally situated, it offers convenient access to the GO Train Station, Highway 401, and Scarborough Town Centre.Nestled in a well-established community that seamlessly combines top-rated schools, parks, diverse dining, shopping, entertainment, and employment opportunities, this home is perfect for families seeking both comfort and convenience.Featuring 4+2 bedrooms and separate entrances, the property offers two fully self-contained living units, with a total living space of approximately 2,700 sq. ft. Whether you need room for an extended family or want to generate additional rental income, this home provides the flexibility to do bothhelping reduce mortgage pressure without compromising your quality of life.With move-in ready condition and no need for further upgrades, this is truly an exceptional opportunity offering outstanding value! (id:60365)

