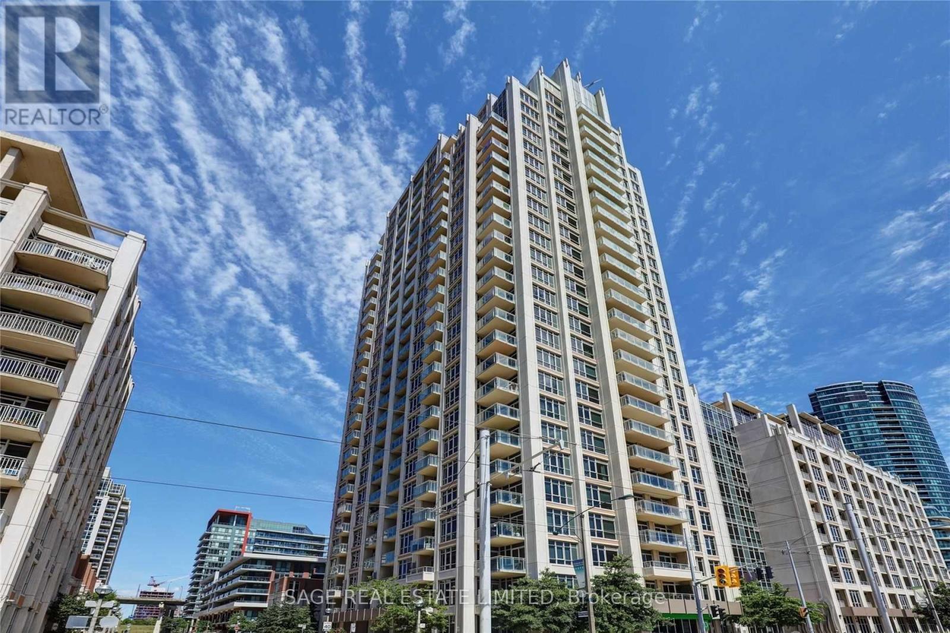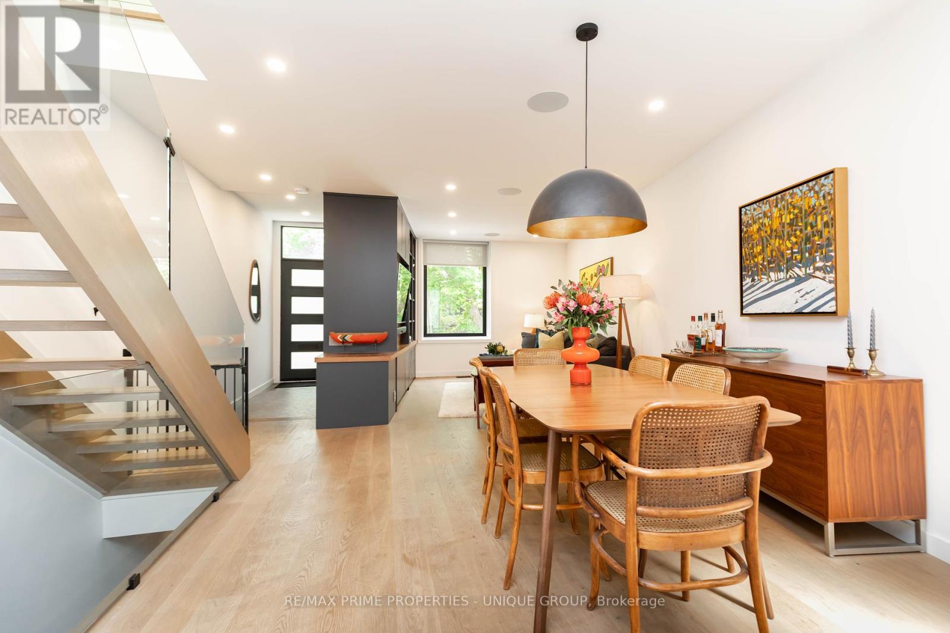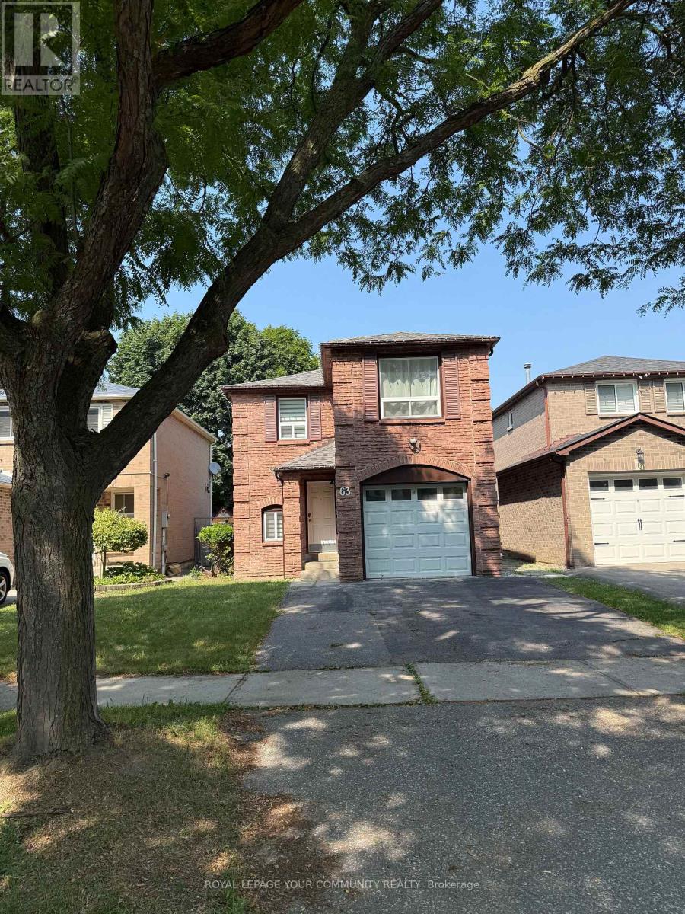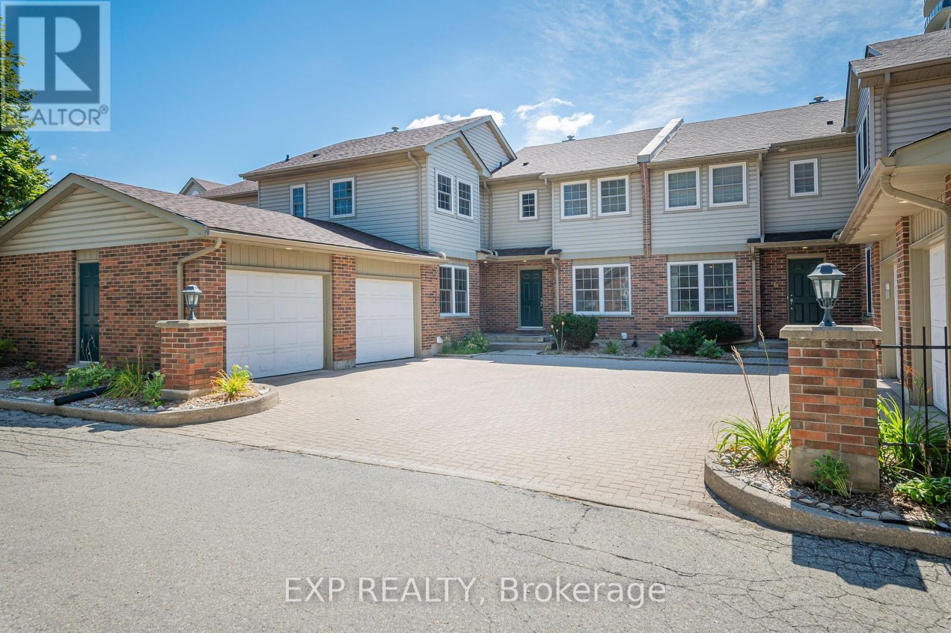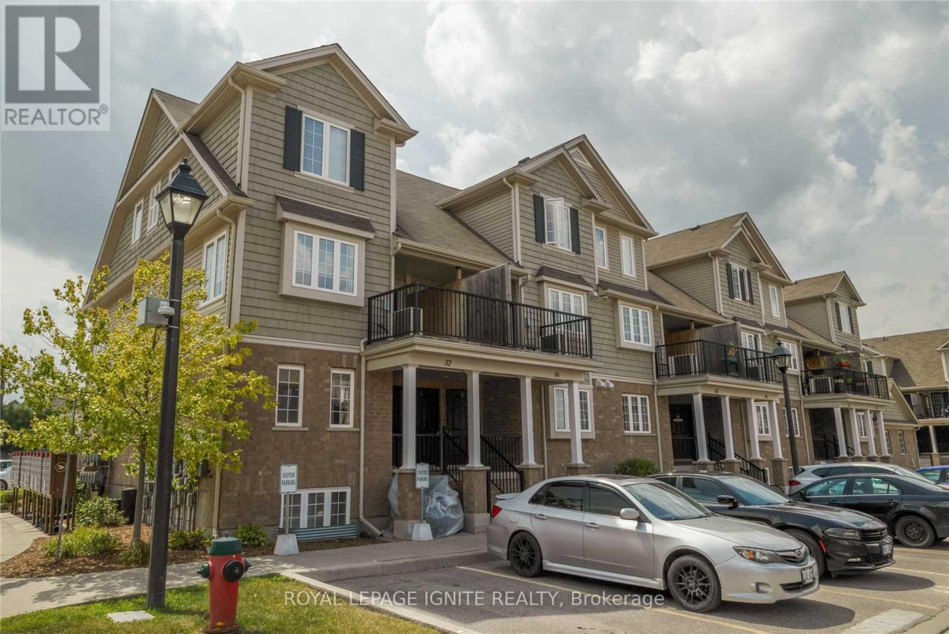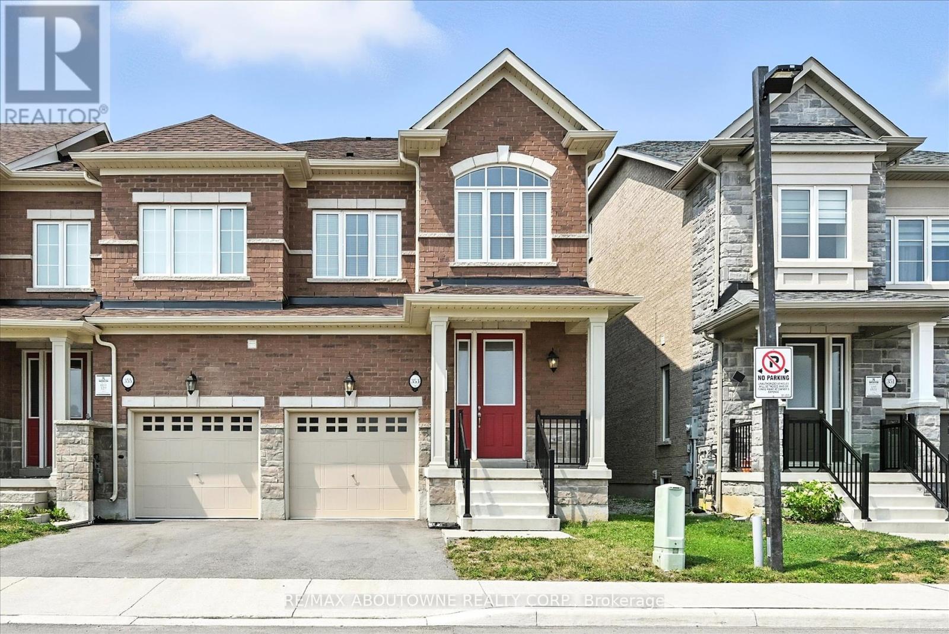1411 - 50 Ordnance Street
Toronto, Ontario
Calling All Investors! Get Ready To Be Wowed By Unit 1411. Seeing Double? You Sure Are As This Unit Has Double Everything - 2 Bed (+ Den), 2 Bath, 2 Balconies! Get The Best Of Both Worlds In This Corner Unit With Both Cn Tower & Lake Views. This Condo Has Plenty Of Natural Light Throughout, 9Ft Ceilings, Over 1000 Sf Of Indoor/Outdoor Space, A Modern Upgraded Kitchen, & A Den Perfect For A Home Office Setup. Parking & Locker Included And Connected For Convenience. Located On A Cul-De-Sac, This Property Is All About Convenience, No Compromises Necessary! Amenities Include Concierge, Gym, Outdoor Pool, Rooftop Terrace, Kids Playroom, Guest Suites, Sauna, Steam Room, Theatre - To Name A Few! Not To Mention Close Proximity To Altea Active, Liberty Village, King & Queen West, The Waterfront, Multiple Parks, Libraries, Public Transit, & The Gardiner. It Doesn't Get Much Better Than This - Elevated Living With Everything You Could Imagine At Your Fingertips. Currently Tenanted - Great Opportunity For Investors! (id:60365)
1407 - 170 Sumach Street
Toronto, Ontario
Brilliantly Bright West Facing Unit With Balcony Overlooking Unobstructed City View (Hello, Amazing Skyline Sunsets!). 2 Bed + 2 Bath Functional Split Room Layout - Both Bedrooms Fit A Queen Bed With Good Sized Closets. Main Space Complete With Modern Kitchen (Eat-In Island!), And A Spacious Living Area. But It's Not Just About What's On The Inside! Enjoy All This Neighbourhood Has To Offer - Steps To Regent Park Aquatic Center (Full 25M Pool) & Athletic Grounds (Basketball Courts, Running Track, Soccer Field, Outdoor Rink). Eat + Drink Your Way Through Leslieville, Distillery, Corktown, Or Cabbagetown. Stroll The St. Lawrence Market On The Weekend. Hop On The Streetcar Or Walk To Work On The Bay St. Corridor, Hospital Row, Or To Class At George Brown/TMU/UofT. Catch A Sunset At Riverdale Park. Excited (Or Exhausted!) Yet? You Can Really Do It All From Here. TTC At Your Doorstep, Highway Access & Don River Trail A Block Away. In Building Amenities: Gym, Basketball + Squash Courts!, Yoga Room, Steam Room, Visitor Parking + More. 1 Parking & 1 Locker. Attractive Opportunity For Investors Too. (id:60365)
1609 - 21 Grand Magazine Street
Toronto, Ontario
Wow What a View! Welcome to West Harbour City, with a breathtaking, unobstructed views of the lake, marina, and island airport take centre stage. This beautifully laid-out condo offers a spacious bedroom and a bright, open-concept living space perfect for both relaxing and entertaining. Enjoy a sleek, upgraded kitchen with granite countertops, stainless steel appliances, and a dedicated desk/office nook ideal for working from home.The living area comfortably fits a large sectional and flows seamlessly into the panoramic scenery beyond. Located in one of Torontos most vibrant waterfront communities, you're just steps to Loblaws, Farm Boy, Shoppers Drug Mart, Starbucks, scenic parks, the streetcar, and more. One owned locker included. Urban living meets lakeside luxury dont miss it! Great Amenities - Including Concierge, Gym, Pool, Party/Meeting Room, Rooftop Deck, Free Visitor Parking! (id:60365)
137 Marlborough Place
Toronto, Ontario
Nestled on one of Toronto's most coveted streets, 137 Marlborough Place is a beautifully renovated 3-bedroom, 2-bathroom home that perfectly blends classic charm with modern sophistication. Renovated in 2017, this thoughtfully updated residence was designed to have a seamless layout, ideal for both comfortable family living and elegant entertaining. Step inside to discover bright, open concept living spaces, wide-plank engineered hardwood floors, clean lines, and an abundance of natural light. Custom built-ins provide both function and elegance. A custom built-in media wall anchors the living space, featuring sleek dark cabinetry with warm wood accents, integrated shelving for books and decor. A sleek open-riser staircase with glass railing adds architectural interest and enhances the airy, contemporary feel throughout.The beautifully renovated kitchen combines modern and practical design. Elegant granite surfaces flow from the countertops up the backsplash and across a striking island with waterfall edge. Full-height cabinetry and concealed storage (including a hidden appliance garage) keep the space clutter-free. Sliding doors open to a spacious deck and dining area.Outside, enjoy a private, lush backyard space. The lower garden was professionally designed for beauty and ease of maintenance, with a path leading the carport off the laneway with one parking space. Upstairs, three sunlit bedrooms and two modern bathrooms provide space for the whole family. The primary bedroom is a serene retreat, featuring green treetop views and ample natural light. Custom his and her built-in closets offer ample with a contemporary aesthetic. A skylight above the stairwell further enhances the sense of openness. The location can't be beat nestled between Avenue Rd. and Yonge St., in the middle of Summerhill with shops, restaurants, cafes, iconic LCBO and the TTC all at your doorstep. Cottingham Junior School catchment, with many private schools close by. (id:60365)
63 Barrett Acres
Ajax, Ontario
Welcome To This Bright & Spacious 3-Bedroom, 2-Bath Home For Lease! Enjoy Exclusive Use Of The Main & Second Floors, Featuring A Functional Layout, Updated Bathrooms, Large Bedrooms With Ample Closet Space, And Ensuite Laundry For Your Convenience. The Kitchen Offers Modern Appliances And Flows Into Open Living & Dining Areas Filled With Natural Light. Private Entrance, Parking, And A Fenced Backyard Complete The Package. Located In A Family-Friendly Neighbourhood, Steps To Schools, Parks, Transit, Grocery, Library, And Just Minutes To Hwy 401,Go Station, Costco, Shops & More. A Rare Opportunity Not To Be Missed! (id:60365)
111 Leitch Drive
Grimsby, Ontario
Welcome to your new home in one of the most desirable, family-friendly neighbourhoods! This beautifully maintained property blends comfort, style, and convenience on a generous 80ft x 130ft lot. Step outside to your own private backyard retreat, a spacious 28x12 concrete patio, manicured perennial gardens, and multiple cozy sitting areas, all within a fully fenced yard. Perfect for family barbecues, quiet mornings with coffee, or entertaining friends. Inside, you'll love the sun-filled open-concept living and dining area, highlighted by large windows and tasteful finishes. The kitchen offers picturesque backyard views and flows seamlessly into the dining room ideal for everyday living and special gatherings. Down the hall, discover a freshly renovated full bathroom (2024) and three bright, spacious bedrooms with oversized windows, gleaming hardwood floors, and large closets. The separate rear entrance leads to an expansive unfinished basement, already roughed-in for a second bathroom, offering endless potential - Create an in-law suite, income property, or multi-family living space to suit your needs. Recent upgrades make this home truly move-in ready; New roof shingles (2022), Basement waterproofing & bathroom rough-in (2024 - both come with transferable warranties), Fully renovated main floor bath (2024), New furnace, AC/heat pump & tankless hot water system (2024). Located just steps from top-rated schools, parks, shopping, and everyday amenities with easy access to major roads and highways - This is your chance to secure a fantastic property in a sought-after location. Come see for yourself why this could be the perfect place to call home! (id:60365)
54 Gail Street
Cambridge, Ontario
Look no further! Welcome to 54 Gail Street, a beautifully updated sidesplit with modern finishes, ideally located in a family-friendly neighbourhood. Freshly painted from top to bottom, this home boasts a brand-new kitchen complete with quartz countertops, a sleek hood fan, and all-new appliances. Just off the kitchen, the spacious living room features new flooring and is filled with natural light from the large front window. Upstairs, you'll find new flooring throughout, three generously sized bedrooms, and a stylishly updated main bathroom. The lower level offers a fully renovated three-piece bathroom and a bright family room with large windows and a cozy wood-burning fireplace perfect for cold winter nights. A practical crawl space adds extra storage. Step outside and enjoy the 130-ft lot with mature trees for privacy, a large shed, and a brand-new 25' x 15' stone patio ideal for entertaining. This move-in ready home has been meticulously updated and is waiting for its next family! Notable updates include: all windows (2011), AC (2017), furnace (2025), 200-amp electrical panel (2025), roof (2020), plus more. (id:60365)
8 - 250 Keats Way
Waterloo, Ontario
LOCATION, LOCATION, LOCATION! Beautiful Townhome Nestled In The Desirable Beechwood Area >> Just Minutes From The University Of Waterloo And Wilfrid Laurier University. Enjoy A Short 5-minute Walk To Waterloo Campus, A 10-minute Stroll To Westmount Shopping Plaza And T&T Supermarket, And Easy Access To Waterloo Park, Clair Lake Park, And Public Transit. This Freshly Painted Home Features A Bright And Practical Open-concept Layout. The Spacious Living And Dining Area Walks Out To A Newly Patio Door And Large Deck, Perfect For Relaxing Or Entertaining. Large Windows Throughout This Sweet Home Invite Abundant Natural Sunlight Creating A Warm And Welcoming Atmosphere. > The Sunny Eat-in Kitchen Offers Ample Cabinet Storage. The Second Floor Boasts Three Good Sized Bedrooms, Including A Large Sunny Primary Bedroom With Wall-To-Wall Closet And Multiple Large Windows. Dont Miss > The Spacious Walk-out Basement With A Large Recreation Room, A 3-piece Bathroom, And Access To A Covered Rear Patio Ideal As A 4th Bedroom For Extended Family Or Potential Positive Rental Income.*** Must See This Perfect Nest for Families, Retirees, Or Parents With Student Children. Great Opportunity For Investors >> (id:60365)
118 Winters Way
Shelburne, Ontario
Discover this stunning, 3-bedroom, 3-bathroom townhome in the heart of Shelburne. Perfectly blending comfort, style, and convenience, Brand new built home features an open-concept layout with high ceilings, large windows, and modern laminate flooring throughout no carpet! The bright and airy main floor seamlessly connects the living, dining, and kitchen areas, making it ideal for entertaining or relaxing with family. The spacious primary bedroom includes a 3-piece ensuite and a walk-in closet, while two additional bedrooms share a well-appointed 4-piece bathroom complete with built-in shelving for added storage. Enjoy the convenience of second-floor laundry and the added potential of a walk-out basement backing onto a scenic ravine ready to be transformed into your dream rec room, home office, or gym. Located just steps from top-rated schools, parks, restaurants, library, pool, and all essential amenities, this home also offers easy access to Hwy 89 and Hwy 10, making commuting simple and efficient. Don't miss your chance to live in a vibrant, family-friendly neighborhood. 118 Winters Way is more than just a house it's your next home. (id:60365)
36b - 15 Carere Crescent
Guelph, Ontario
Welcome To This Bright & Stunning 3 Bedroom & 2 Washroom Stacked Condo Townhouse By The Lake. With 1303 sqft Of Open Concept Living Space, This Unit Features A Spacious Kitchen That Overlooks The Dining Area & Flows To The Living Area Nicely To A Large Family Room With Laminate Flooring & Plenty Of Natural Light. Includes 1 Outdoor Parking Space. Utilities are not included. (id:60365)
17 Bent Willow Court
Haldimand, Ontario
Welcome to this charming 1280 sq ft bungalow, located in a sought-after waterfront community on the shores of Lake Erie! This beautifully styled home offers one-floor living at its best, with a bright, open floor plan perfect for a relaxed & carefree lifestyle. Inside, you'll find 2 spacious bedrooms, including a primary suite with a large walk-in closet and private 3-piece ensuite. The inviting living room provides ample space for relaxing, entertaining, or setting up a home workspace. The trendy eat-in kitchen features a stainless-steel farmhouse sink, modern appliances, & plenty of storage. Window coverings & all appliances are included for your convenience. This vibrant community offers a host of amenities, including an outdoor pool, clubhouse (not open yet), dog park, walking trails, social events, & a private marina with boat slips available for an additional fee. Plus, all exterior maintenance such as snow shoveling and grass cutting is handled for you, making it the perfect worry-free option for snowbirds. Leave your home with peace of mind & enjoy winters without maintenance concerns. Monthly fees include a $420 land lease, $203+HST maintenance fee, and $194 property taxes. Experience a serene, active lifestyle surrounded by nature in this welcoming waterfront community! (id:60365)
353 Raymond Road
Hamilton, Ontario
Welcome to 353 Raymond Road, an elegant and spacious 2.5-storey executive end-unit townhome located in the heart of the highly sought-after Meadowlands community of Ancaster. With over 2,174 sq. ft. of finished living space, this beautifully upgraded home offers 3 bedrooms, 4 bathrooms, and an ideal layout for growing families, professionals, or anyone seeking space, style, and convenience.This home welcomes you into a bright foyer to The open-concept main floor designed for both everyday living and entertaining, featuring 9-foot smooth ceilings, hardwood floors, and a sun-filled living and dining area with walkout to the backyard. The chef-inspired kitchen includes Kitchen-aid stainless steel appliances, quartz countertops, a large island with breakfast seating, and ample storage. A convenient Inside access to the garage with a space that can be converted to a Mudroom.Upstairs, the beautiful Oak staircase leads to a luxurious primary suite with a walk-in closet and a spa-like 5-piece ensuite complete with soaker tub, glass shower, and double vanity. A spacious second bedroom with walk-in closet, a full 4-piece bath, laundry room, and a bright second-floor family room or office space complete this level.The third-floor retreat features an additional bedroom with a 4-piece ensuite, large closet, and private terrace. A bonus loft nook offers extra space for a home office or reading corner.Located within walking distance to Tiffany Hills Elementary School, parks, shopping (Costco, major banks, restaurants, Cineplex), and with easy access to highways, public transit to McMaster University & Mohawk College, this home truly checks every box. (id:60365)



