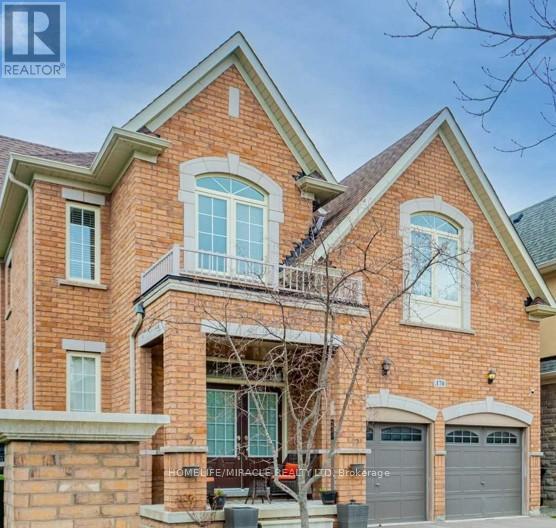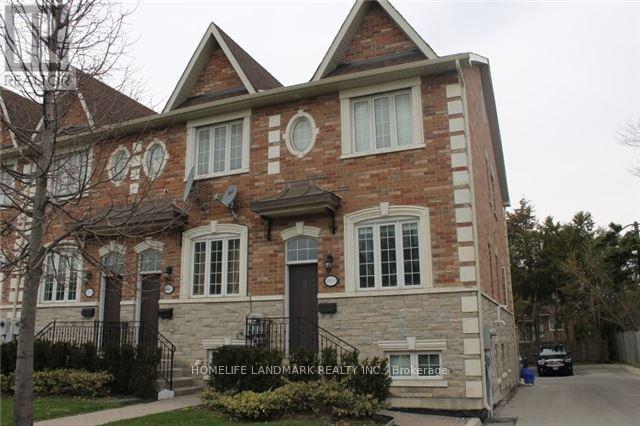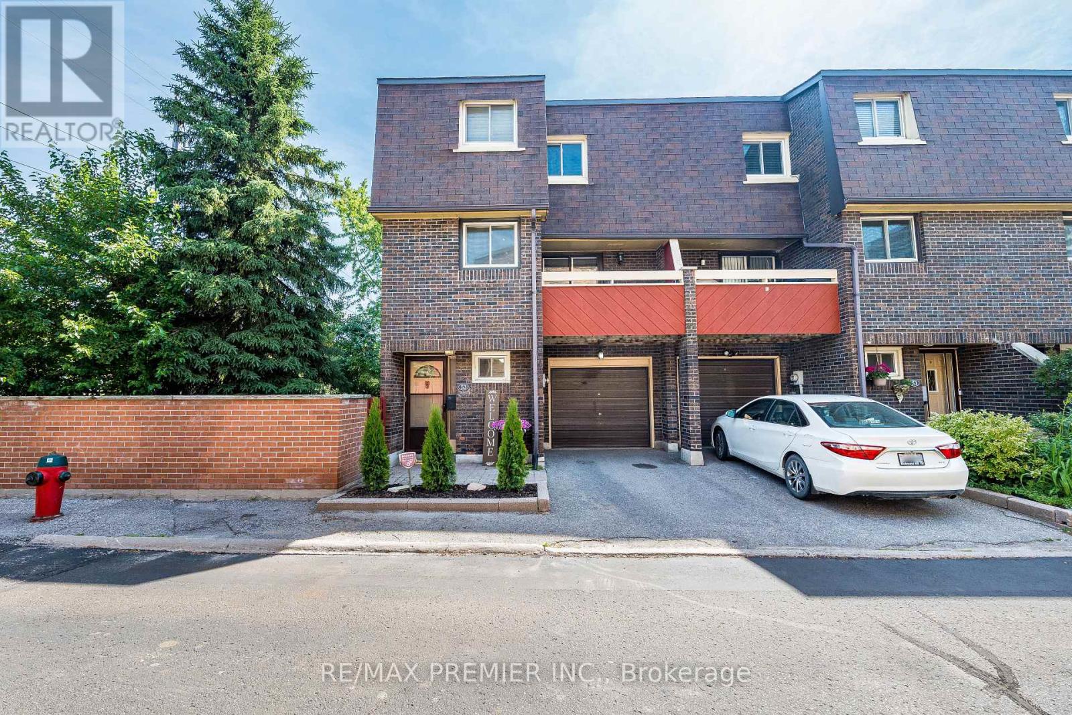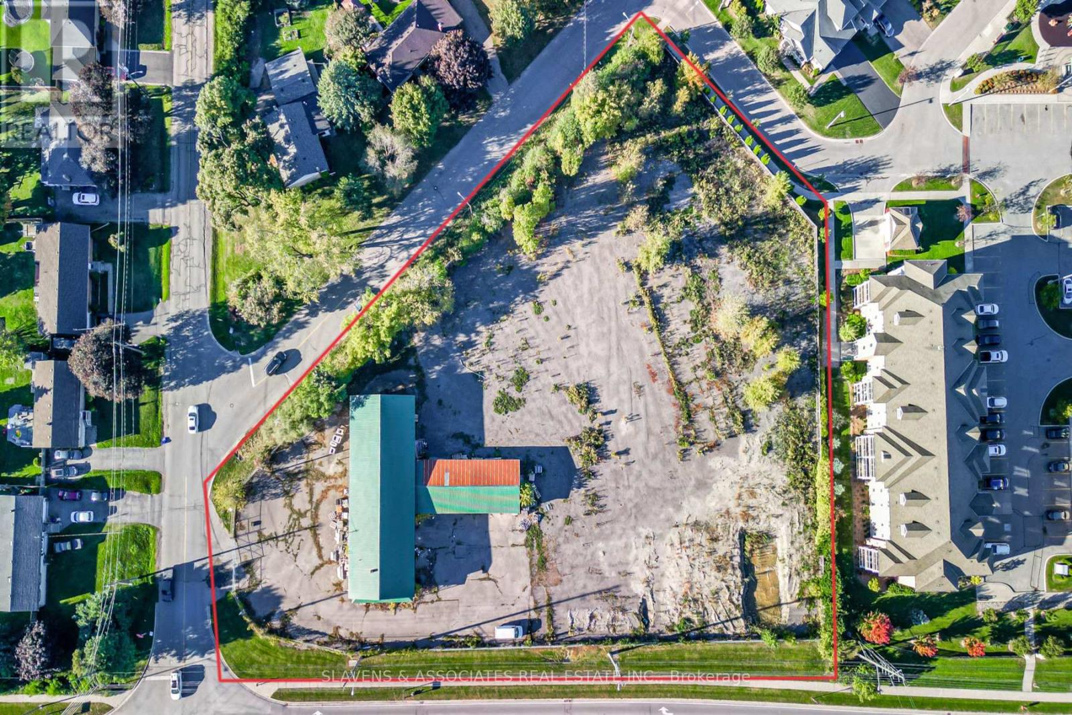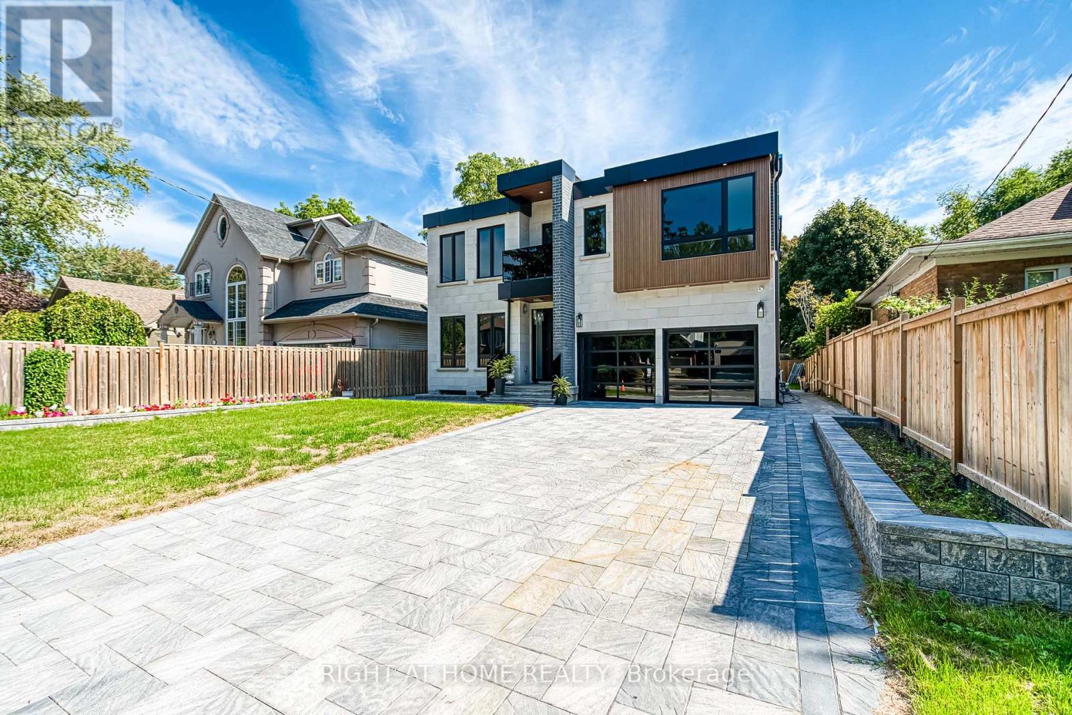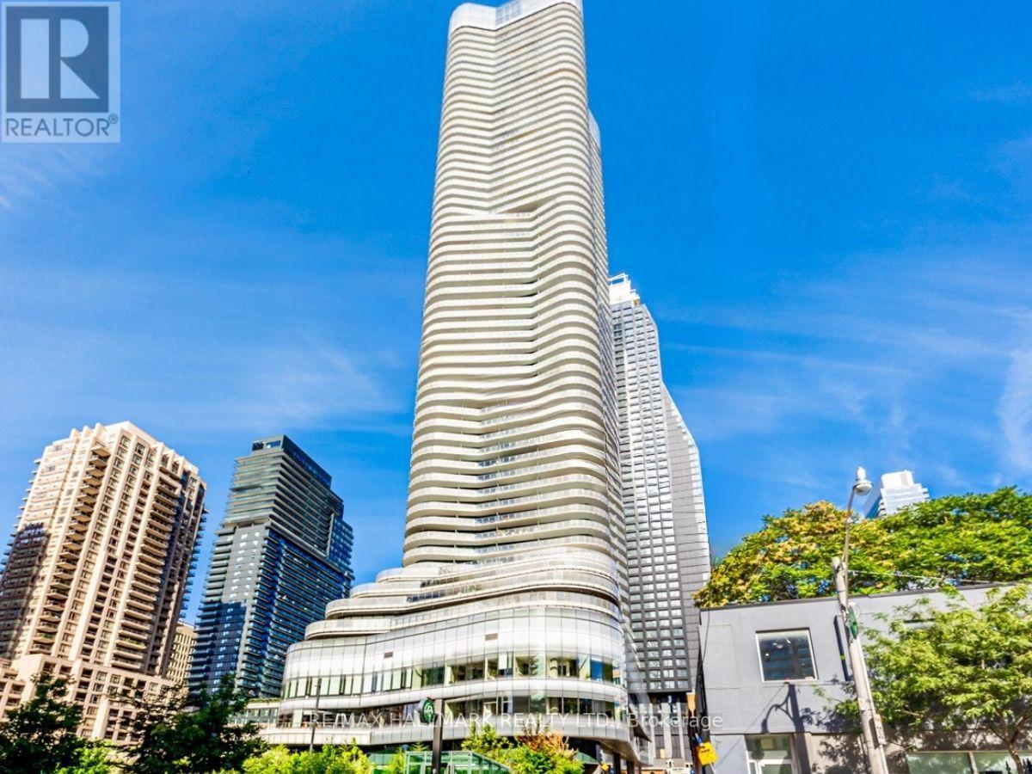T - 170 Maxwell Street
Toronto, Ontario
Wow Wow Wow!Stunning, Sun Filled, Gorgeous Detached Corner Home is a 3600 Sq Ft Home In Bathurst Manor. Top of the line, modern house. Each corner is filled with stunning interior look. Open Concept Living and Dinning concept, Kitchen with elegant Granite Counter top, Oversized Central Island, Circular stairs leads to upstairs, 5 large size bedrooms, 5 washrooms Huge Master Bedroom with large walking closet.Fully Finished stunning Basement with 2 Big Bedrooms/Kitchen with Double Quartz Counter/Custom made, sun filled huge living and a ultra modern stunning washroom. Mint property waiting for a lucky buyer! Enjoy your fun time in Huge Fenced Backyard with.Patio. Gas Connection For BBQ. Wood Work/Fireplace/ Jacuzzi Tub/Standing Shower. (id:60365)
6207 - 138 Downes Street
Toronto, Ontario
Beautiful 1 Bedroom + Den with Amazing Natural Light Throughout From Floor To Ceiling Windows. Gorgeous Lake Views, Excellent Location, Steps To Union Station, Gardiner Express, Loblaws, St Lawrence Market, Financial And Entertainment Districts Plus More, All Within A Short Walk! (id:60365)
Lower - 202c Finch Avenue
Toronto, Ontario
Live In The Lap Of Luxury Near Amenities On Yonge St. End Unit Home Lower Level With Modern Kitchenette, Granite Counters And Separate Bathroom. 9Ft Ceilings In The Basement Apartment With Separate Entrance. Steps Away From Ttc Bus Stop, 15 Minute Walk From Finch Station, An Assortment Of Specialty Stores And A Wide Variety Of Restaurants! Above Ground Windows In Every Room: There Is No Lack Of Natural Sunlight! Free Parking Spot on the surface in the courtyard. The rent includes one surface parking space and all utilities - water, gas, hydro, and internet up to a maximum of $80 per month. This amount represents one-third of the total household utility costs. The tenant shall be responsible for any charges exceeding the $80 monthly cap. (id:60365)
5005 - 395 Bloor Street E
Toronto, Ontario
Corner unit penthouse collection suite in the Hilton Hotel Yorkville Residence; used as Two Bedroom unit, with unobstructed valley view overlook green space. soaring 10-foot ceilings, floor-to-ceiling windows and walk-out balcony. The split bedroom layout the most functional and practical 2 rooms with versatile possibilities. ample closet space, while the modern kitchen is equipped with top-of-the-line stainless steel appliances, quartz countertops, and a stylish backsplash. The spa-like bathroom adds an extra touch of elegance to this beautiful suite. Meticulously maintained, this residence is a true gem. Located in the heart of the coveted Rosedale neighborhood, right by the Subway Station, steps away from Yonge/Bloor, Yorkville, and major shopping, dining and entertainment destinations. With quick access to UofT, high-end boutiques, supermarkets, and the DVP, this location offers both convenience and luxury. come see it and make this incredible suite your home today! (id:60365)
127 Munro Boulevard
Toronto, Ontario
Situated in the highly sought after St. Andrew-Windfields neighbourhood, this stunning home offers 4+2 bedrooms, 6 bathrooms in 5,400 sq.ft. of living space on a 50 x 125 ft lot. The main floor features elegant living and dining rooms, including a dining area with a marble accent wall; a spacious kitchen equipped with premium Thermador appliances including a built-in coffee machine, and a built-in wine fridge; a private office; a bright family room and a breakfast area with walk out access to a beautiful backyard with a saltwater pool, ideal for both entertaining and everyday enjoyment. Upstairs, the primary suite includes a 5 pc ensuite with heated floors, a private office, and an oversized walk in closet; a second bedroom features its own 4 pc ensuite, while two additional bedrooms share a Jack & Jill 5 pc bathroom. A skylight fills the central hallway with natural light, complemented by a mezzanine style upper landing that overlooks the main level, creating a sense of openness and architectural elegance. The fully finished basement offers 2 bedrooms, 2 full bathrooms, a wine cellar, and a versatile recreation space, perfect for extended family, guests, a home gym, or media area. This home showcases exceptional quality and craftsmanship, with approximately $1 million in upgrades completed between 2019 and now, including a heated driveway, striking marble accent walls and fireplaces, heated primary ensuite floors, and premium finishes throughout, all thoughtfully curated to elevate everyday living. A must see! (id:60365)
53 Poets Walk Way
Toronto, Ontario
Welcome to 53 Poets Walk Way. On this exceptionally rare corner lot unit sits this beautiful 3 storey brick townhouse with 3-bedroom, 2-washroom and over 1700 sf of above ground space to enjoy. Located in a highly sought-after North York area that's ready for you to move right in!! This home offers unparalleled convenience and style. Updated features: Enjoy three floors of spacious living, hardwood flooring throughout for a cohesive and elegant feel. The modern kitchen boasts stainless steel appliances and a gas stove, perfect for culinary enthusiasts. Relax by the cozy gas fireplace on a chilly evening. One of the standout features of this rare gem is its incredible outdoor space. Walkout from your home to this large private backyard with an interlocking brick patio that backs on to Old Sheppard Park, ideal for entertaining or simply unwinding. You'll also find two balconies with one overlooking the park and patio area, providing even more opportunities to enjoy the outdoors. This prime location puts you just steps away from a major shopping centre (Fairview Mall), public transit, 401/404 highways, Sheppard Station etc., making commutes and errands a breeze. Don't miss out on this unique opportunity to view this amazing property!! (id:60365)
1 Ferguson Avenue
Whitby, Ontario
Introducing 1 Ferguson Avenue, a premium 2.17-acre residential development site in the heart of Brooklin, one of Whitby's most desirable and rapidly growing communities. This exceptional parcel presents a rare opportunity for developers to shape a vibrant neighborhood in a location celebrated for its small-town charm and strong connection to the thriving Durham Region. With a proposed plan for a four-storey mixed-use condominium featuring 60 residential suites, 1,408 square meters of commercial space, and eight semi-detached homes, the site is ideally positioned to meet the needs of todays families and professionals. Just minutes from major highways, including Highway 407, residents will enjoy seamless access to the Greater Toronto Area, making it especially attractive to commuters. Brooklin itself is known for its picturesque streets, top-rated schools such as Meadowcrest Public School and St. Bridget Catholic School, and a welcoming, family-oriented atmosphere. Whether your vision is to create custom homes or a boutique residential development, 1 Ferguson Avenue offers an unparalleled chance to invest in one of Whitby's most sought-after communities and play a defining role in shaping Brooklin's future. (id:60365)
203 Scarboro Crescent
Toronto, Ontario
Wow, Modern custom-built residence, nestled in the scenic Bluffs and designed with timeless elegance and modern comfort in mind. 4+2 bedroom, 7bathroom home offers a unique blend of architectural character and luxurious finishes that make it truly one of a kind. Step inside and be greeted by sun-filled, open-concept living spaces featuring Engineer Hardwood floors, a cozy fireplace, and custom cabinetry throughout. The gourmet kitchen is a chef's dream, complete with high-end appliances, stylish porcelain countertops, and Porcelain backsplash, perfect for preparing meals and creating memories. Glass Handrails from basement to the 2nd floor. the spacious primary suite is a light-filled retreat, offering large windows and a serene atmosphere. The spa-inspired 5-piece ensuite is the perfect place to unwind, featuring elegant fixtures and calming finishes with Grass Railing Balcony. Each Bedroom With Ensuite. The finished lower level includes a open concept kitchen and living and dining room with 2 bedrooms . Walk Up Basement Large Door to the backyard. Providing privacy and comfort for guests or extended family. Step outside to your own private backyard oasis, beautifully landscaped and designed for year-round enjoyment. The Glass Railing Deck , You can enjoy the outdoors in peace. Don't miss this rare opportunity to own a truly exceptional home in one of the city's most picturesque neighbourhood. Walking Distance To The Lake. (id:60365)
3909 - 11 Wellesley Street W
Toronto, Ontario
Welcome to luxury living at 11 Wellesley on the Park! This bright 1 Bed + Den unit with Parking, on the 39th floor offers approximately 530 sqft (as per builders floorplan) of modern living space. The north-facing unit is filled with natural light through its floor-to-ceiling windows. The open concept living, dining, and kitchen area is spacious and airy, featuring upgraded kitchen appliances including paneled fridge and dishwasher, and stainless steel wall oven and microwave. Enjoy seamless indoor-outdoor living with a walkout to the open balcony from the living room. The den is versatile, perfect as an office, guest room, or additional living space. The spacious bedroom also boasts floor-to-ceiling windows, and the unit includes a 4-piece washroom. With ONE PARKING SPOT INCLUDED - rare for 1+Den units in the building - this condo offers convenience and style. Located in the heart of downtown Toronto, steps from Yonge & Wellesley. Enjoy easy access to the subway, U of T, Yorkville, Eaton Centre, Dundas Square, and more. Building amenities include an indoor pool, gym, sauna, steam room, and party room, providing a resort-like experience right at home! (id:60365)
2109 - 65 Bremner Boulevard
Toronto, Ontario
Sleek 1+den with parking in iconic Maple Leaf Square. Rare east-facing layout with sweeping city and lake views from a spacious balcony. Bright and airy with 9' ceilings, floor-to-ceiling windows, granite counters and an open, functional plan. Generous primary bedroom plus a den large enough to be used as a second bedroom or private office. Direct indoor access to Longos, Starbucks, Union Station, Scotiabank Arena and the PATH downtown living doesn't get more connected. Steps to the Harbourfront, Financial District, dining, nightlife and transit. Prime parking spot included. (id:60365)
Lower - 439 Bay Street N
Hamilton, Ontario
Newly renovated lower-level suite with a private entrance in the desirable Bay St. North area. This bright and spacious unit offers access to a private backyard with beautiful views of Burlington Bay, as well as one parking spot & in-suite laundry with new washer/dryer. Large 1 bedroom with an adjoining oversize living room, kitchen has new appliances. Individual thermostat in suite. Conveniently located within a 10-minute walk to the West Harbour GO Station and close to shops, parks, and scenic trails. A new air conditioning unit will be installed in Spring 2026. Rent is $1,850 per month, inclusive of all utilities, with the tenant responsible for internet and cable services. No pets & no smoking. Application requirements include a completed tenant application, credit report, employment letter confirming income, and Schedule A and B as outlined in the supplements. (id:60365)
860 Burnham Street
Cobourg, Ontario
This unique modern Craftsman-style home blends elevated character with timeless charm, boasting outstanding curb appeal enhanced by a lawn sprinkler system, beautifully designed landscaping, and detailed hardscaping that brings the property to life. A spacious front entryway leads into an open principal living space where a sunlit living room features a soaring cathedral ceiling, natural gas fireplace, and expansive windows that flood the home with natural light. The dining area flows seamlessly into the kitchen, united by a shared waffle ceiling detail, and offers walkout access to a deck designed for entertaining and outdoor dining. The kitchen is a true centrepiece, showcasing stainless steel appliances including hood vent, an island with a breakfast bar, pendant lighting, an undermount sink, sleek countertops, backsplash, and a walk-in pantry. Just off the kitchen, a finished laundry room with a pocket door provides convenience, including a walk-in closet for out-of-season wardrobe, and access to the attached garage. The main level is anchored by a serene primary retreat featuring a walk-in closet and spa-like ensuite with double vanity, soaker tub, and glass shower enclosure. A second bedroom with a wall of windows and a full bathroom completes this level. The lower level offers an office and abundant storage with potential to expand the living space. Outdoors, enjoy a spacious private deck and a separate patio, surrounded by lush landscaping and mature trees that create a secluded retreat. Situated in a quiet neighbourhood with easy highway access and close proximity to amenities, this thoughtfully designed modern home offers both comfort and style in a truly peaceful setting. (id:60365)

