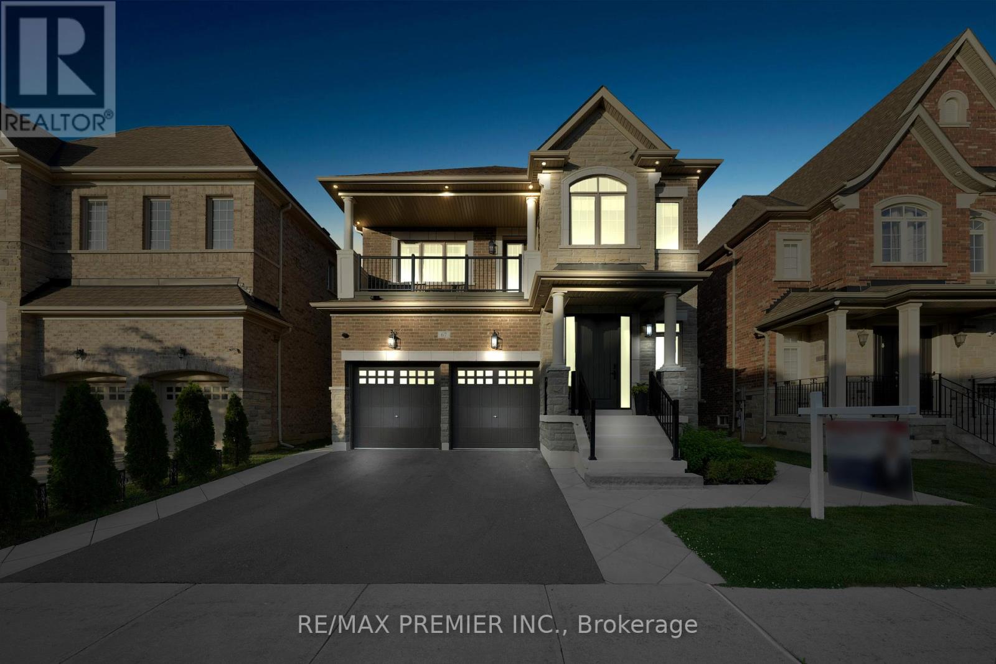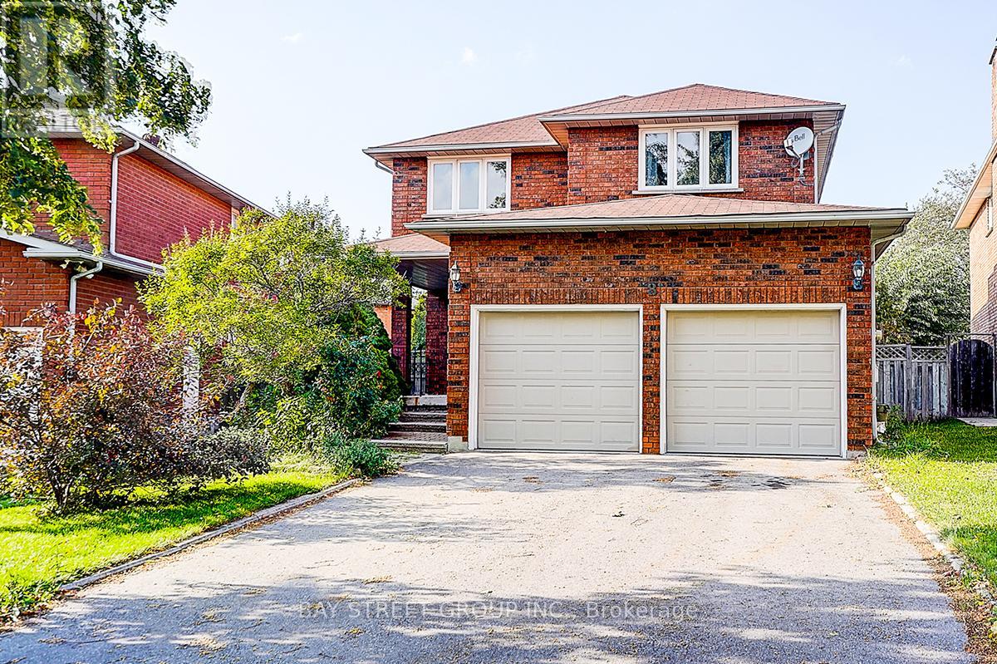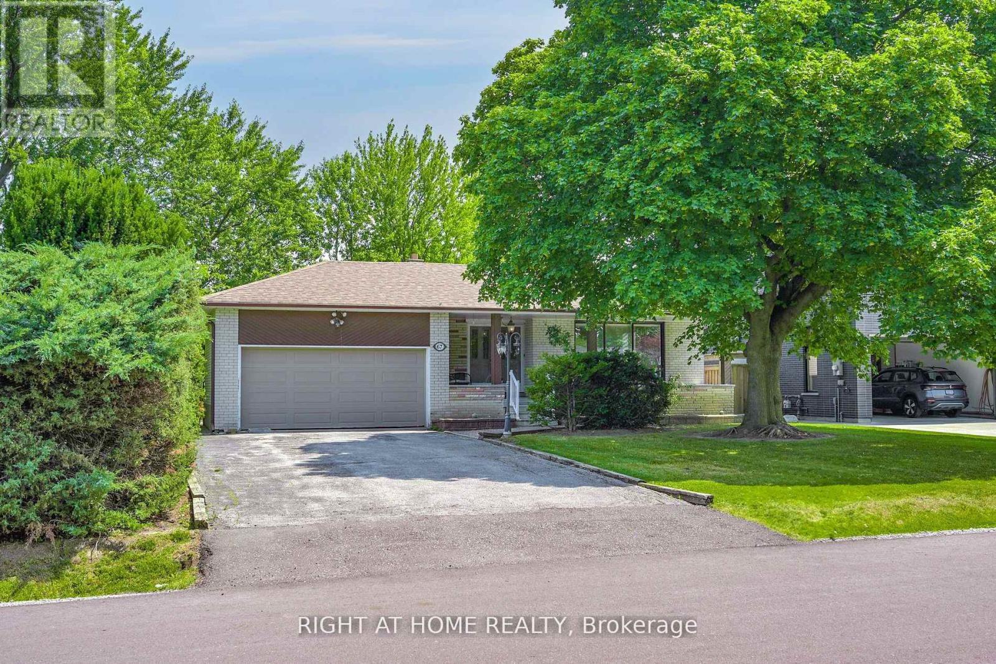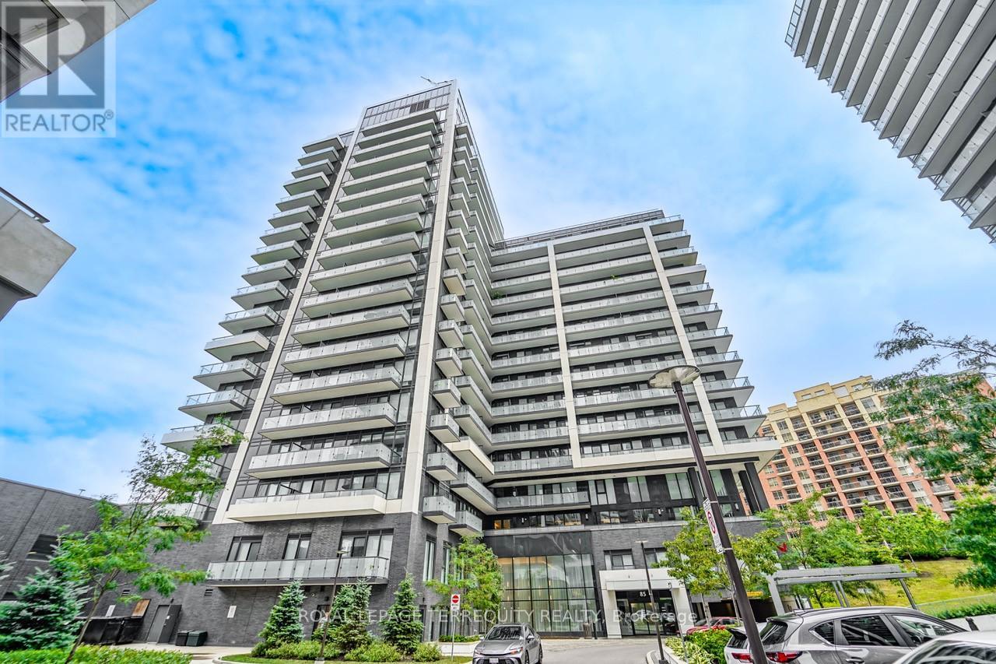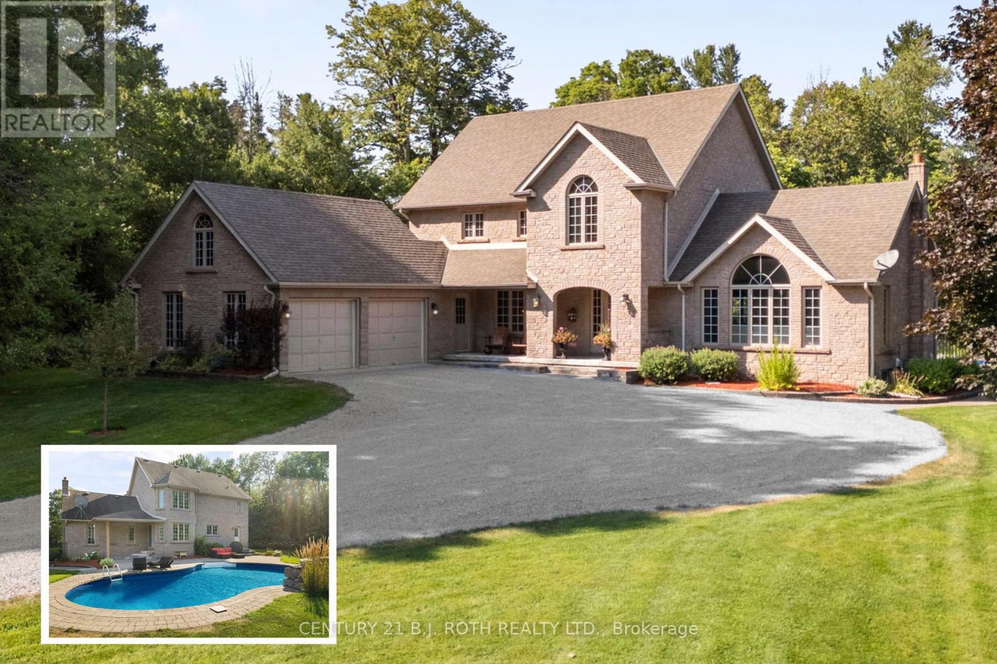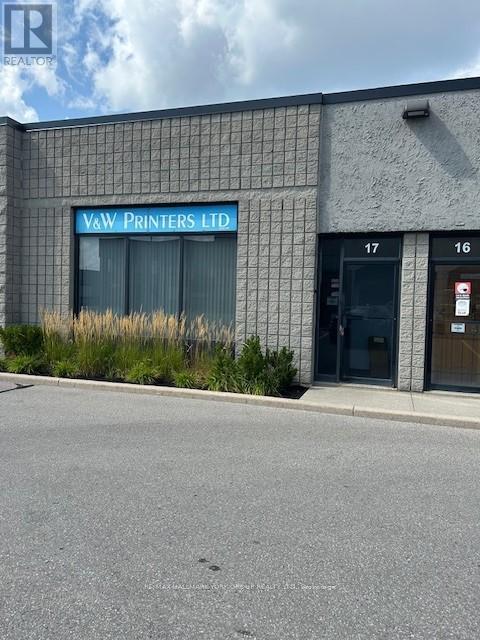67 Garyscholl Road
Vaughan, Ontario
Client RemarksWelcome to this stunning 5-bedroom, 4-bathroom 3300 Sq Ft. executive home in Cold Creek Estates, perfectly situated on a premium lot backing directly onto Chatfield District Park offering privacy, open views, and no rear neighbours. The stone and brick exterior is accented by soffit lighting and a fully landscaped yard featuring interlock pathways, mature low-maintenance gardens with full irrigation, built-in BBQ with Stainless Steel cabinetry and beverage fridge perfect for outdoor entertaining.Step inside to a custom door with 3 point locking system, discover luxury finishes throughout, including 10-ft ceilings on the main floor and 9-ft on the second, hardwood flooring, pot lights, upgraded designer light fixtures, and a built-in Sonos surround sound system on the main level. Custom wall paneling, crown moulding, and a coffered waffle ceiling in the living room elevate the homes aesthetic.The upgraded Level 2 kitchen is a chefs dream with all Thermador appliances including a 6-burner gas stove, quartzite waterfall island with built-in electrical and vac pan, integrated bins for recycling, and spices large pantry, servery with beverage fridge. Mostly Walk-in closets with organizers, built-in bookcases in the office and family room, and a spacious upper-level laundry with custom cabinetry and quartz counters offer convenience and elegance.The primary retreat features a spa-like 6-pc ensuite and walk-in closet. Jack-and-Jill bathrooms connect the secondary bedrooms for easy family living. A separate side entrance with service stairs provides potential for a future in-law suite or income property. The double-car garage includes built-in organizers, tire racks, and ceiling-mounted storage.This home is the complete package thoughtful design, luxury upgrades, and a location that cant be beat. (id:60365)
179 William Berczy Boulevard
Markham, Ontario
Location! Top Ranking Schools In Quiet Neighborhood. Minutes Walk To Prestigious Pierre Elliott Trudeau Hs. Fabulous 3 Bedrooms +1 Semi House. Main Floor 9' Ceiling. Oak Stairs, Granite Counter. Top, Hardwood Floor Throughout At Living And Dining. Open Concept Layout Is Comfortable For Your Family ! High Ranked School Zone: Castlemore P.S.,& Pierre Elliott Trudeau H.S. Close To School, Park, Angus Glen Community Center, Golf, & Public Transit. Quiet Neighborhood. Close To Parks, Angus Glen Community Centre And Amenities. Large Windows In Living Room, Excellent Distant View From All Bedrooms. Quiet Neighborhood. Close To Parks, Angus Glen Community Centre And Amenities. Large Windows In Living Room, Excellent Distant View From All Bedrooms. Move-In Condition. All Upgraded Light Fixtures, Existing Window Coverings, Existing S/S Fridge, Stove, B/I Dishwasher & Vent Hood, Washer & Dryer. October 1, 2025 Available. (id:60365)
208 - 9700 Ninth Line
Markham, Ontario
This Beautifully Designed Unit Features 2 Spacious Bedrooms Plus A Den And 2 Full Bathrooms, Including A Private Ensuite For Added Comfort. Enjoy An Open-Concept Living And Dining Area, Complemented By A Sleek, Modern Kitchen With Quality Appliances And Stylish Laminate Flooring Throughout. The Building Offers An Impressive Range Of Amenities Such As 24-Hour Security, A Fully Equipped Fitness Centre, A Relaxing Jacuzzi Spa, A Party Room, Visitor Parking, A Scenic Rooftop Terrace, And Even Access To A Nearby Hiking Trail. Perfectly Situated Just Steps From Public Transit, This Home Is Also Close To Top-Rated Schools And Only About 5 Minutes From Markham Stouffville Hospital. You'll Also Be Near Major Shopping Centres, Restaurants, Banks, And A Supermarket Everything You Need Is Right At Your Doorstep. (id:60365)
8 Muster Court
Markham, Ontario
Recently renovated, highly demanded Buttonville community. hardwood floor throughout. upgraded Kitchen, open-concept layout featuring elegant granite countertops and a centre island. All Bathrooms have been tastefully updated with a 2nd-floor laundry. The finished basement with a rec room, wet bar, office area, and a 2nd kitchen perfect for extended family or guests. premium irregular lot that widens to 54.18 feet at the rear, the backyard is a true private oasis, featuring a fibreglass saltwater heated pool (2021), surrounded by cedar and professional interlocking and a Gazebo perfect for year-round enjoyment. Additional features include a water softener (2022) and an enclosed front porch entry. top-ranked schools, including Buttonville Public School, Unionville High School, and St. Justin Martyr Catholic Elementary. Close to T&T supermarket, Shopper's, parks, public Transit and more. (id:60365)
4202 - 7890 Jane Street
Vaughan, Ontario
Welcome To Modern living in the heart of vaughan Metropolitan Centre Transit City 5 Condos! Bright And Spacious 2 Bedroom plus 2 full bath With Floor to Ceiling Windows, Open Concept Combined with Living/Dining This Unit Contains Floor-to-ceiling Windows With unobstructed Views. Stunning Finishes, Laminate Throughout, Smooth Finished Ceilings, Large Balcony, Window Coverings and Modern Kitchen with B/I Appliances. One Parking Included. Amenities With Large extraordinary Training Club, Indoor Running Track, Cardio Zone, Yoga Spaces, Half Squash Court, Rooftop Pool, Working Spaces, Tons Of Features Including 24 Hours Concierge, Luxurious Lobby Furnished By Hermes. Steps and Minutes To TTC, Subway And York Regional Bus Terminal. Easy Access To HWYS 7,407 & 400, Shopping, Restaurants, Vaughan Mills Shopping Center, IKEA, Walmart. Costco, Wonderland and YMCA (id:60365)
67 Netherford Road
Vaughan, Ontario
Welcome to this rare opportunity in the heart of Maple's charming 3-bedroom, 2-bathroom bungalow nestled on the most coveted street in the entire community. Set on a premium 61 x 145 ft lot, this immaculately maintained home is surrounded by mature trees and lush landscaping, offering peace, privacy, and timeless curb appeal. Located in one of Maple's most sought-after neighborhoods, this property is surrounded by luxury custom homes and is ideal for redevelopment or a full-scale renovation. Whether you envision updating the current home or building your dream estate from the ground up, the possibilities are endless. Option for a vendor rent back. This mature area is known for its generous lot sizes, quiet tree-lined streets, and strong community feel, making it a magnet for buyers seeking long-term value. Pride of ownership is evident throughout the home, which has been lovingly cared for and preserved over the years. Rarely do lots of this size and location come to market, especially on such a prestigious street. This is your chance to plant roots or invest in a high-demand area undergoing rapid transformation. Don't miss this incredible opportunity to create your vision in one of Maple's finest pockets. (id:60365)
9 John Smith Street
East Gwillimbury, Ontario
Luxurious family home in the beautiful community of Holland Landing. Beautiful 4+1 bdrm, 4 bath, semi-detached home. full kitchen, bath laundry. Main level offers, open concept layout w/high ceilings, upgraded kitchen with quartz countertops, s/s appliances and rich hardwood flooring.Upstairs you'll find Lrg primary bedroom with upgraded 5pc. ensuite, coffered ceiling, and walk-in closet, 3 additional full bathrooms for a total of 4 on upper level. (id:60365)
Bsmt - 9 John Smith Street
East Gwillimbury, Ontario
Beautiful 1-bedroom walk-out basement apartment. Meticulously renovated luxury finishes, including dream kitchen w/quartz backsplash & countertops, lazy susan, spice rack, 65" electric fireplace, over-sized washroom w/rainfall shower and separate laundry area with barn door. Don't miss this great opportunity! tenant pays 1/3 utilities (id:60365)
302 - 85 Oneida Crescent
Richmond Hill, Ontario
Luxurious Yonge Parc 2 condos, Build by Pemberton, just over two years old, bright and spacious one bedroom with den (den large enough to be a second bedroom and being a separate room), 635 Square feet of interior space plus 180 Square feet of terrace space with unobstructed, sunny western views. Kitchen offers stainless steel appliances, Quartz countertops, under mount lighting, and glass tile backsplash, laminate flooring throughout, 9 ft smooth ceilings throughout and walk in closet in bedroom, floor to ceiling windows, outdoor faucet in terrace, underground parking and locker. Building offers 24 concierge, visitor parking, gym, party room, outdoor patio and BBQ area, pet wash station, guest suite and onsite management. Quick walk to Langstaff GO station, walking distance to Yonge Street, Park, Community centre, school, shopping, entertainment, groceries, quick drive to Highways 7/407/404/400. (id:60365)
256 Denney Drive
Essa, Ontario
Introducing 256 Denney Drive, a beautifully crafted residence nestled on a nearly 2 acre private, professionally landscaped lot in one of Essa's most desirable neighborhoods. This exquisite property offers the perfect blend of elegance, space, and tranquility, making it a true sanctuary just minutes from Barrie, Angus, and Alliston. Spanning over 3,500 sq. ft. of finished living space, this stunning home features 4+1 bedrooms and 4 bathrooms, thoughtfully designed to accommodate both family living and stylish entertaining. As you arrive, a generous driveway welcomes you, leading to an oversized garage -- ideal for vehicles, storage, and workshop needs. Mature trees and lush landscaping frame the home, offering both privacy and striking curb appeal. Step inside to discover a residence where pride of ownership is immediately evident. The timeless color palette, paired with custom finishes throughout, sets a warm and inviting tone. The gourmet kitchen boasts elegant cabinetry, a charming bay window, and direct access to an expansive patio -- perfect for hosting gatherings or enjoying serene morning coffees. The living room is truly the heart of the home, featuring soaring 12' ceilings, exposed natural wood beams, and a stunning chandelier surrounded by large windows that flood the space with natural light. Downstairs, a fully finished basement expands your living potential, offering a large rec room, additional bedroom, and ample space to customize to your needs -- whether its a home gym, office, or media room. Step outside and unwind in your private backyard oasis, complete with a beautiful inground pool, surrounded by mature landscaping that creates a resort-like atmosphere all summer long. 256 Denney Drive is more than a home -- its a lifestyle. If you're seeking space, privacy, and understated luxury in a prime location, this property is a must-see. Don't miss this exceptional opportunity to own a truly one-of-a-kind home in Essa. (id:60365)
6871 Black River Road
Georgina, Ontario
Nestled on 25 picturesque private acres, this stunning ranch-style bungalow offers an unparalleled living experience both inside & out. From carpet-free interiors & radiant in-floor heating to your own private poolside oasis, every inch of this country estate has been thoughtfully designed & meticulously maintained. The home combines the serenity of country living w/ top-tier modern amenities & tech, perfect for entertaining, working from home, or simply enjoying peaceful luxury in a quiet private setting minutes from Lake Simcoe & Sibbald Point, schools, amenities, stores & the town of Sutton. Inside, impressing at every turn this thoughtfully designed home offers a practical & luxurious layout which includes a primary suite that features a W/O to a stunning spa like patio w/ a large step-in salt water pool, waterfall, & hot tub. There are 2 additional main level bedrooms, & a home office. The chefs kitchen is a standout feature, boasting a custom stone arch, stone countertops, gas countertop range, center island w/ prep sink, & expansive views of the pool & a mature & private forested yard. Enjoy the fully finished basement w/ its sprawling recreation room, perfect for a games room & a dedicated theatre room complete w/ Paradigm surround sound speakers, a projector, Canadian-made Palliser theatre seating, & custom B/I cabinetry making it a true cinematic experience right at home. You'll also find a fully equipped fitness area, featuring an array of exercise equipment & an infrared sauna, ideal for post-workout relaxation. A custom wine cellar w/ illuminated shelving offers a stunning showcase for your collection, blending form & function in a most elegant way. Your saltwater in-ground pool awaits, w/Cabana & Pergola, stone bar, multiple cooking areas, outdoor TV all crafted for unforgettable gatherings. Whether you're looking for a full-time escape, multi-generational living, or a lifestyle upgrade just outside the city, this one-of-a-kind estate has it all! (id:60365)
17 - 220 Industrial Parkway S
Aurora, Ontario
Desired Condo Complex * Convenient Location * Easy Access to the Hwy 404 & Amenities * Van / Truck Level Roll Up Insulated Shipping Door * New Furnace, Instant Hot Water (id:60365)

