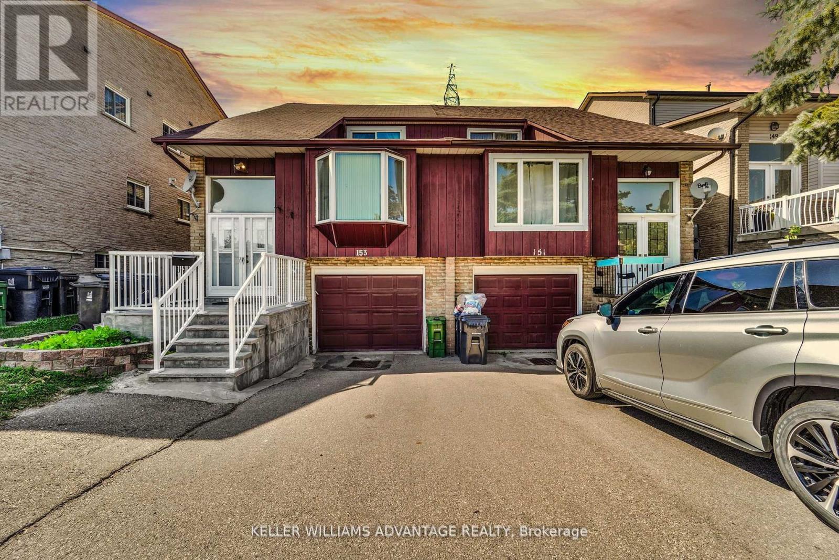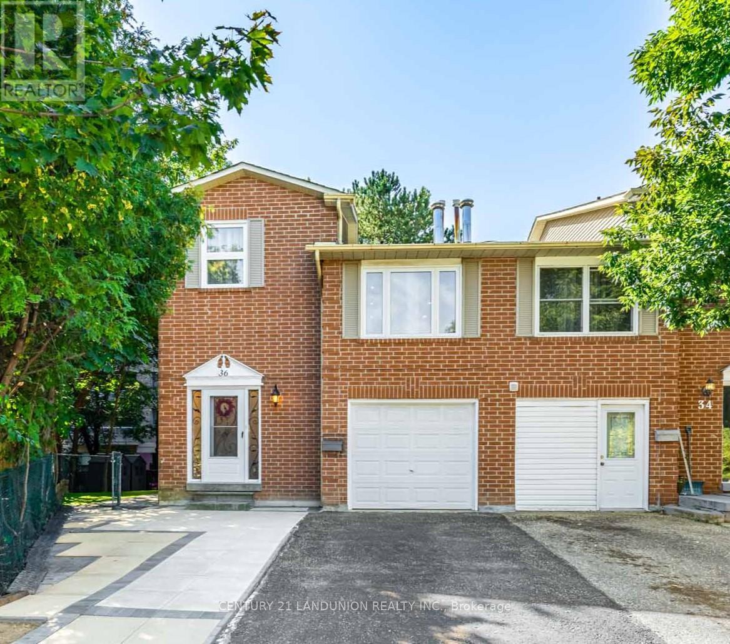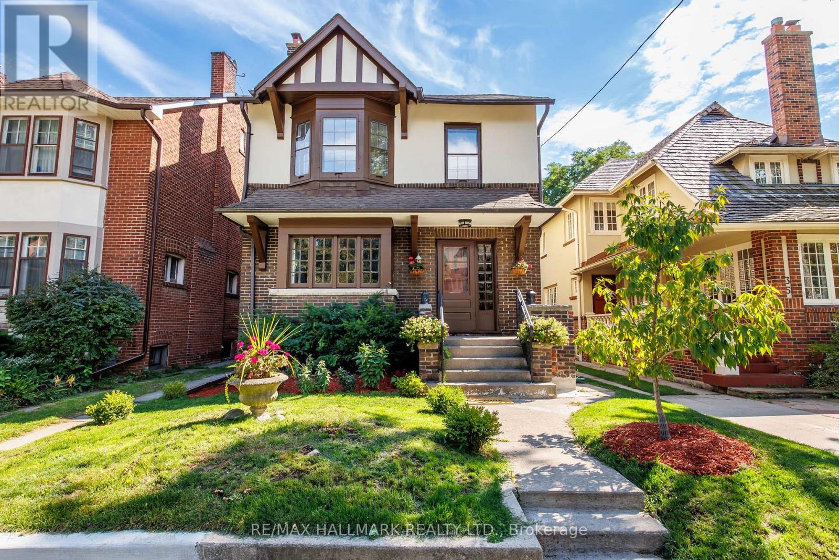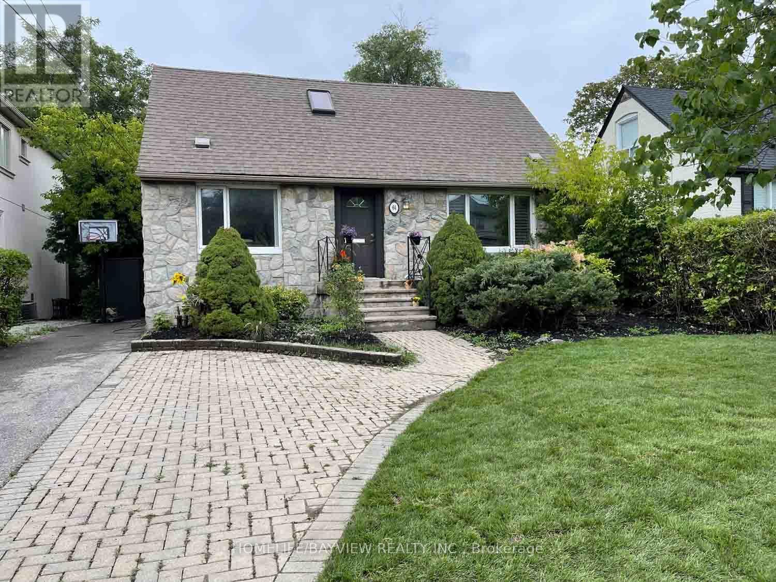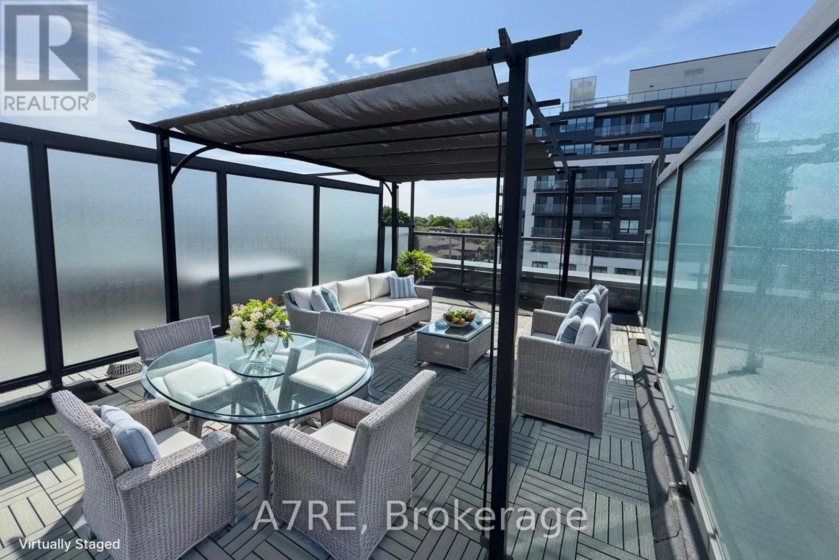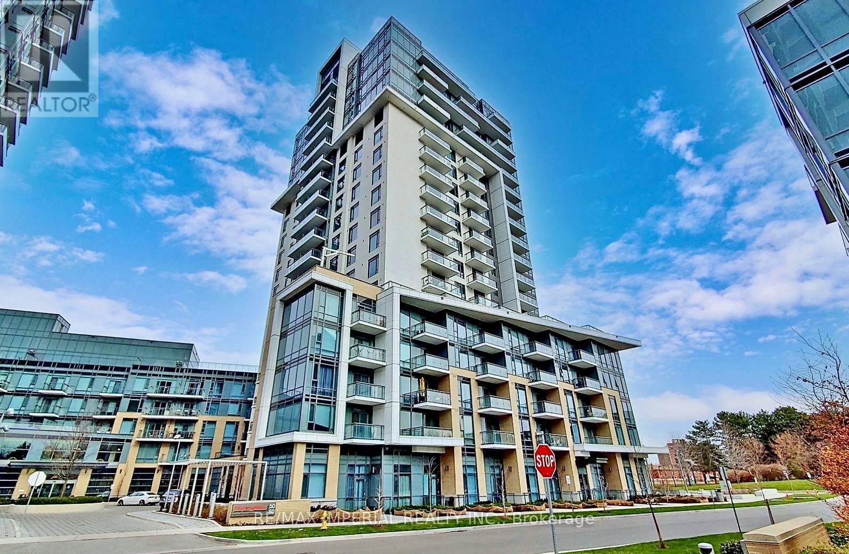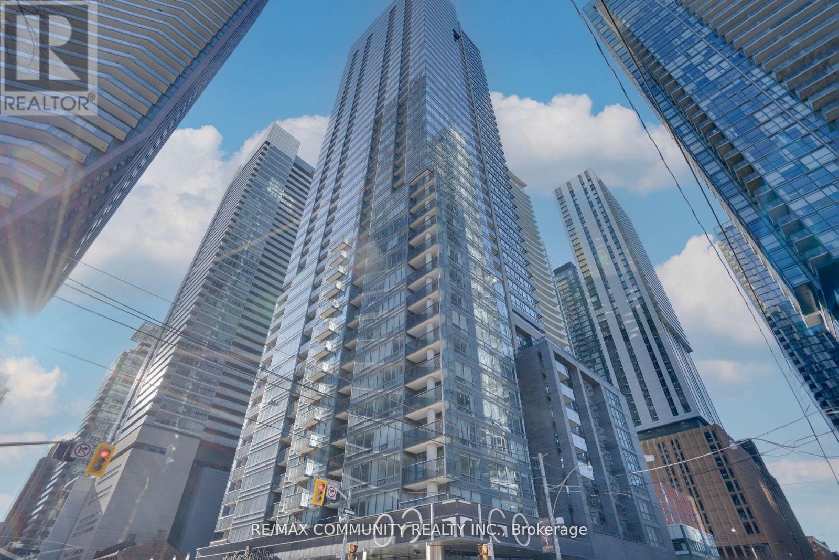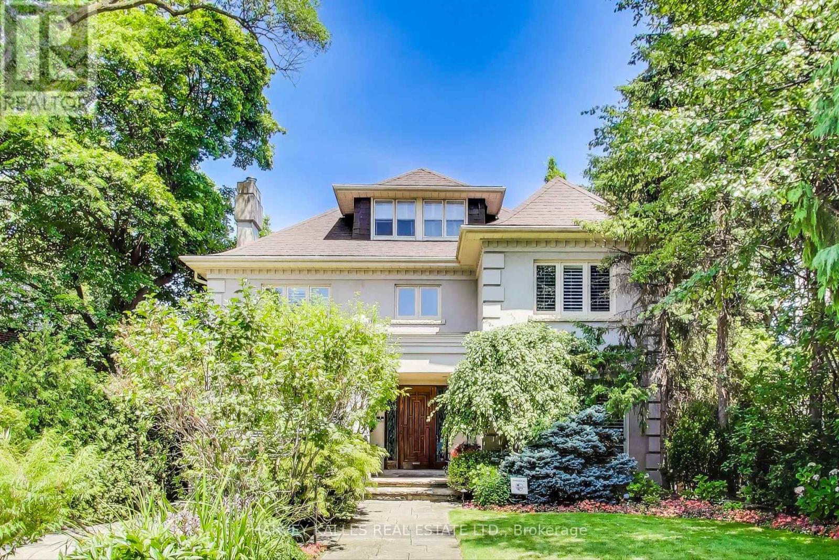153 Dollery Court
Toronto, Ontario
Priced to Sell. Nestled in the desirable Westminster-Branson community near Bathurst & Finch, this spacious 4-level backsplit offers over 2,100 sq. ft. of above-grade living space. Featuring 4+1 bedrooms and a finished walk-out basement, this home is perfect for multi-generational living or income potential. Enjoy a private 26.63 ft x 136.05 ft lot with an attached garage and ample driveway parking. Conveniently located near schools, parks, and transit, this property blends comfort, functionality, and exceptional value. (id:60365)
36 Levitt Court
Toronto, Ontario
Welcome To This Exquisitely Renovated Home In The Heart Of North York Tucked Away On A Quiet Cul-De-Sac, This Stunning Property Showcases A Top-To-Bottom, Back-To-The-Studs Renovation With Premium Modern Finishes And Exceptional Craftsmanship Throughout. Set On A Rare, Oversized Pie-Shaped Lot, The Home Offers An Expansive Backyard Ideal For Entertaining, Relaxing, Or Creating Your Dream Outdoor Space. Step Inside To A Bright, Open-Concept Layout Designed For Contemporary Living. Enjoy The Newer Windows, Appliances, And Thoughtfully Selected Upgrades At Every Turn. The Home Features Direct Access From The Garage And A Separate Entrance To A Walk-Out Basement Offering Incredible Potential For An In-Law Suite Or Rental Income. Meticulously Maintained And Move-In Ready, This Is A Rare Opportunity To Own A Turn-Key Property In One Of North York's Most Desirable Neighborhoods. (id:60365)
33 Austin Terrace
Toronto, Ontario
Welcome to this charming all-brick detached 4-bedroom residence nestled in one of Torontos most sought-after neighbourhoods. Offered in original condition, this home is filled with character and brimming with potential an exceptional opportunity to renovate, restore, or reimagine into the perfect family home. Timeless architectural details include elegant wood trim, French doors, wainscoting, and updated vinyl floors (2024). A generously sized sunroom on the main floor offers abundant natural light and flexible living space. The second floor features new carpet (2025), adding warmth and comfort. The spacious, separate-entrance unfinished basement offers good ceiling height, making it ideal for future conversion or in-law suite potential. The basement was professionally waterproofed in 2025. Additional recent upgrades include freshly painted interiors and exterior (2025). The fireplace has never been used by the owner and is being sold in 'as is' condition, with no warranties expressed or implied.The kitchen and laundry appliances, oven, dishwasher, dryer, fridge along with window coverings, were all replaced in 2024. Enjoy a sunny, south-facing backyard, mutual drive with garage, and the possibility of front yard parking. Located in the coveted Hillcrest School District and just minutes from top private schools (BSS, UCC, RSGC), this home is also walking distance to the subway, St. Clair West and Dupont & Bathurst shops, Wychwood Library, Wychwood Barns, Casa Loma, nearby parks, ravines, and more. (id:60365)
64 Ridgevale Drive
Toronto, Ontario
A beautiful House Situated on a Premium Lot with $$$$ upgrades ,very Bright ,with natural lights, large windows and Sky light, Nested on a Peaceful family friendly area and Million Dollar Houses.2+1 Bed Rm ,Open Concept Kitchen with ,St St Appliances, opens to Dining Area .and a large deck to enjoy Gatherings. 2 full renovated Bathrooms on Main and Second floor, living Room with Gas fire place, opens to a multi purpose room. A large Family Room with Cozy Gas fire place, Guest Room and Office in lower level. new light Fixtures, Pot lights, makes it a place to call Home to enjoy living now, and extend in future to reach the max Potential of the Property. (id:60365)
203 - 724 Sheppard Avenue W
Toronto, Ontario
Discover a rare urban gem in Bathurst Manor, North York! Boasting 1,587 sq ft of stylish living space and 272 sq ft private rooftop terrace, this multi-level townhouse blends modern city living with bold loft-inspired design. The main level features a sleek kitchen with quartz countertops and backsplash, a custom-built pantry, and stainless steel appliances. The open-concept living and dining area is enhanced by smooth 9-foot ceilings, a large south-facing window with California shutters that fills the space with natural light, and a handy powder room. The smart, split-level layout includes two bright and spacious bedrooms on separate floors, along with two full bathrooms for extra privacy. The primary suite offers a generous walk-in closet and a 4-piece ensuite - a cozy and private retreat. A versatile den makes a great home office, reading nook, or gaming space, while in-unit laundry on the upper level adds everyday convenience. Exposed AC ducts add an urban edge, while the energy-efficient heat pump delivers individual three-zone climate control, combining eco-conscious performance with personalized comfort. The showstopper is the private rooftop terrace, complete with pergola and sunshades, plus a gas line - ideal for BBQs, relaxing or entertaining outdoors. ** Bonus: No underground maze! Your covered parking spot #7 is just steps from your front door. Located in a well-connected, family-friendly neighbourhood, you're close to Downsview Station, Yorkdale Mall, Allen Road, Highway 401, Costco, and more. Parks, schools, daycare, synagogues, and daily essentials are all within walking distance, with TTC access right at your door. Packed with character, comfort, and functional design, this one-of-a-kind and move-in-ready home is perfect for young families, couples, or professionals seeking a unique urban lifestyle. Don't miss your chance to make it yours! (id:60365)
Ph63 - 60 Ann O'reilly Road
Toronto, Ontario
PENTHOUSE UNIT/TANDEM PARKING FOR 2 CARS/10 FT CEILINGS. Welcome to this stunning and rarely offered penthouse unit boasting breathtaking views of the city skyline and offering 3 spacious bedrooms, 3 bathrooms, and a generous layout spanning approx. 1,280 sqft. With 10-foot ceilings and a bright open-concept kitchen featuring quartz countertops an a seek tile backsplash, the home is both functional and stylish. Enjoy seamless indoor-outdoor living with two walkouts to an expansive private balcony, equipped with motorized shades on all windows for your convenience. This unit includes a tandem parking space for TWO [2] vehicles and a locker for extra storage. Close to Fairview Mall, groceries, restaurants, HWY 404/401, subway, public library and rec./community centre, etc. Public transit is at your doorstep. Enjoy access to a range of premium amenities, including Concierge, outdoor patio, pool, gym, party room, theatre and more. Don't miss this rare opportunity to own a unique penthouse in a prime Toronto location! (id:60365)
824 - 295 Adelaide Street W
Toronto, Ontario
"The Pinnacle On Adelaide" Is In the Heart Of The City. Bright and spacious stunning 2-bedroom, 2-bathroom condo unit! Spanning 1050 sq ft of interior space, this gem stands tall amidst the city's vibrant energy. A functional layout, and a stylish kitchen, it's perfect for city living. The master suite has a four-piece ensuite while the sizeable second bedroom and another full bathroom can accommodate guests, roommates, or serve as a much needed work from home space. Unit comes with parking and 2 storage lockers. In the Entertainment District, every night is an adventure. Minutes Away From The Financial District, Entertaining, Shopping, Restaurant And Major League Sports Venues. This Luxury Elegant Building Comes With Top Of The Line Finishing. Building Amenities Include: Roof Top Deck, Fitness Club: Pool, Outdoor Terrace And Other Amenities. (id:60365)
209 - 160 Baldwin Street
Toronto, Ontario
Welcome to Unit 209 at the Kensington Market Lofts, a true hard loft in one of the most sought-after buildings in Toronto. This big, bright, south-facing residence blends historic character with modern upgrades, located in the absolute pulse of the city's cultural core. The suite features an upgraded gourmet kitchen with a Dacor induction cooktop, ensuite laundry, and two bathrooms. Flooring is premium throughout: hardwood on the stairs and second floor, and bamboo on the main level. A coveted parking space and locker are included. Residents also enjoy access to a beautifully designed shared courtyard - a rare amenity in a loft conversion. Award-Winning Heritage Conversion Originally built in 1911 as a warehouse for the Koffler Furniture Company, the building was Later repurposed as a public school in 1921 and most recently occupied by George Brown College. Redeveloped as the Kensington Market Lofts, the project earned both the Heritage Toronto Award of Excellence (2006) and the City of Toronto Architecture and Urban Design Award (2007) for its outstanding design and preservation of architectural character. Unbeatable location - walk and bike score: 100. Steps to award-winning restaurants, the University of Toronto, top hospitals, MaRS Discovery District, little Italy, Chinatown, the Annex, Queen West, the AGO, Trinity Bellwoods, and of course, Kensington Market itself. With soaring ceilings, oversized windows and a sunny south-facing exposure, this loft is the perfect blend of history, culture and contemporary living. (id:60365)
103 Vesta Drive
Toronto, Ontario
Iconic Forest Hill Home Located on the Most Desired Block of Vesta Drive. Stunning 70 x 202 Lot. Almost 4,000 SF of Maximum Luxury and Privacy. 5 Bedrooms. 4 + 1 Bathrooms. Large Dining Room For Family Gatherings. Modern Living Room For Entertaining. Spacious Family Room with W/0 to Multiple Decks Overlooking Gorgeous Terraced Gardens and In Ground Pool. Pool Cabana. Second Floor Primary Walk out to Terrace. Close to the City's Best Private & Public schools including UCC, BSS & Forest Hill Jr PS. A short walk to Forest Hill Village. Minutes from the subway and the new Eglinton LRT (id:60365)
903 - 208 Queens Quay W
Toronto, Ontario
Welcome to Waterclub Condos at Queens Quay and York Street. This bright, newly renovated 1 bedroom plus den plus solarium suite offers 839 square feet of functional living space with modern finishes and spectacular southeast lake views. The layout features floor to ceiling windows, a private balcony, two full bathrooms, a versatile den, and a sun filled solarium perfect for a home office or sitting area. One parking spot, a storage locker, and maintenance fees that include all utilities add convenience and value. Waterclub residents enjoy exceptional amenities including a 24 hour concierge, fitness centre, indoor and outdoor pools, sauna, party room, and guest suites. Steps to the Harbourfront, Rogers Centre, Scotiabank Arena, the Financial and Entertainment Districts, transit, restaurants, and shopping, this suite offers the best of waterfront living in downtown Toronto. (id:60365)
3 - 464 Summerhill Avenue
Toronto, Ontario
Prime Rosedale location! This freshly painted bright 2-bedroom unit offers a cozy open concept layout, featuring fair size bedrooms, Freshly painted through out, Brand new Kitchen & Flooring, recently updated light fixtures & window coverings. Enjoy an unbeatable location on a sought-after residential street, with Summerhill Market at your doorstep and just a short walk to Summerhill Station. Situated within the Whitney Junior Public School and Deer Park Jr School districts, and surrounded by serene parks, ravines, and trails. Tennis courts and all the vibrant amenities of Yonge Street-including restaurants, shopping, and more-are close by. Experience the perfect blend of elegance, convenience, and urban lifestyle in this exceptional Rosedale residence. (id:60365)
12 Burmont Road
Toronto, Ontario
Architect Richard Wengle and Designer Maxine Tissenbaum have masterfully designed this timeless family functional home which features over 7500 sq ft of total living space. Situated on a 61ft x 125 ft lot, this rare custom built home has a resort style oasis, featuring a salt water pool, hot tub, manicured gardens w/ artificial grass, a heated covered terrace with a built in TV and wood burning fireplace, a cabana style 2 pc bath, Built-in BBQ station, and multiple lounge areas. The chef inspired kitchen has a massive centre island with a separate breakfast area that can seat up to 12 people, and a servery which leads into the Lounge ( former dining room) The Primary suite has vaulted ceilings, a 5 pc ensuite and an oversized walk-in closet with a designated makeup area. The home features an additional 4 generously sized bedrooms and 2 home offices. The lower level offers a sunken sports court that is 50 ft x 21'6 ft, a mirrored dance room, guest suite, home gym, a theatre room that is currently utilized as a golf room, and plenty of designated storage rooms. This magazine worthy luxury home is truly one of a kind and shows magnificently. (id:60365)

