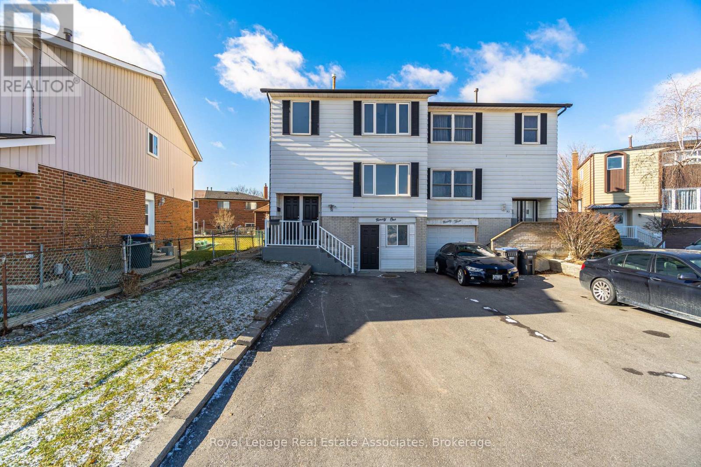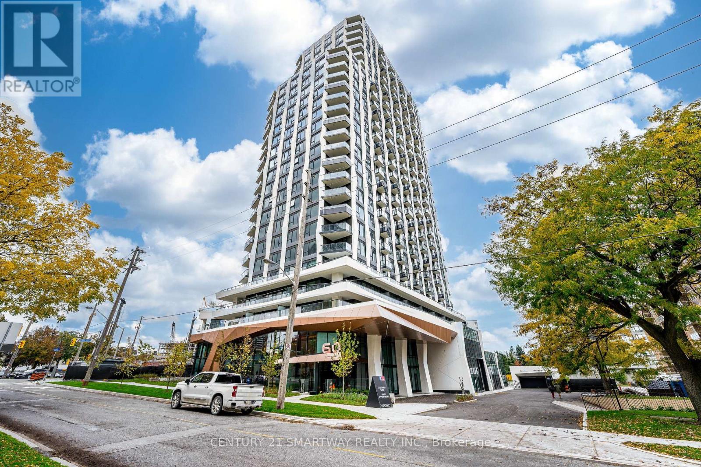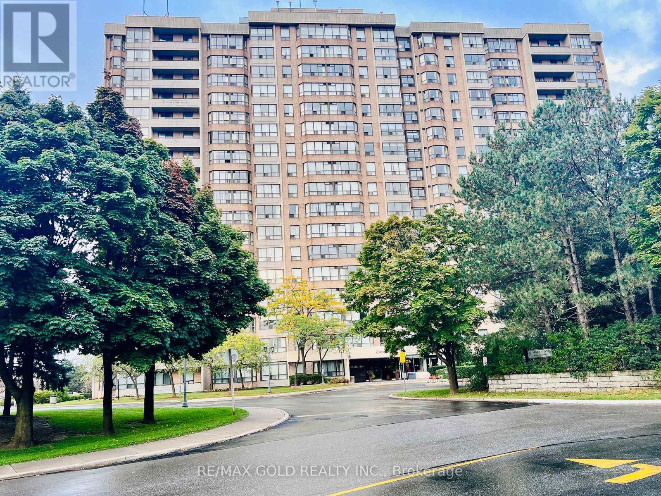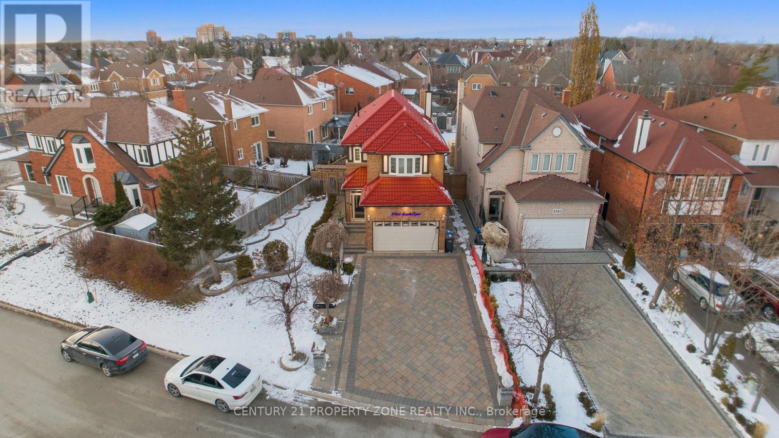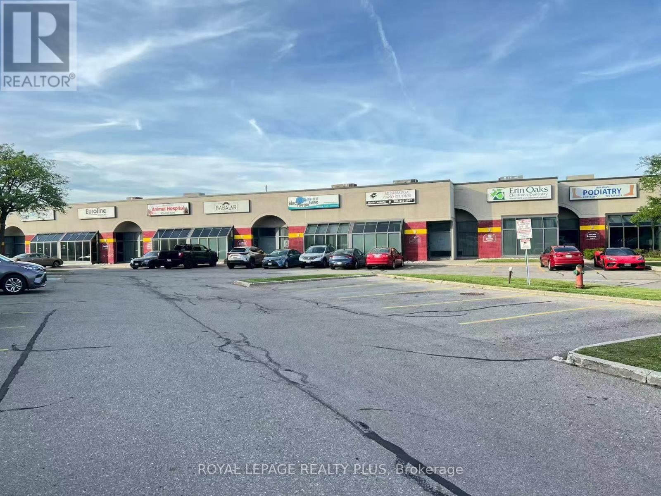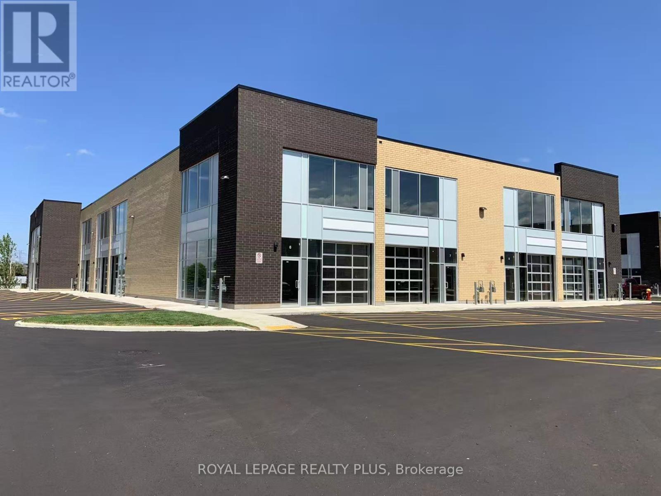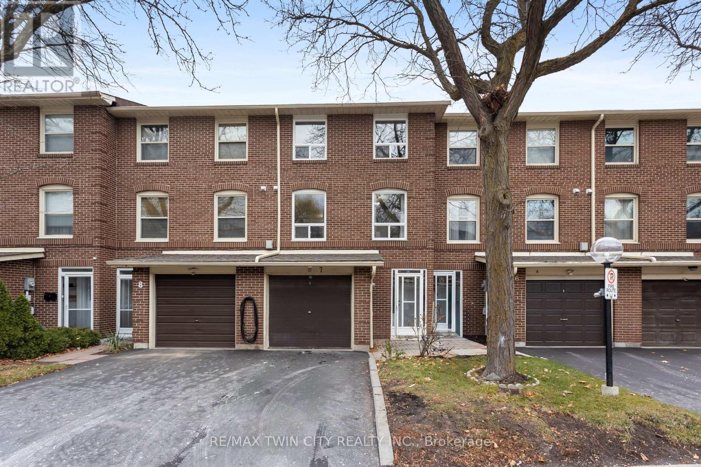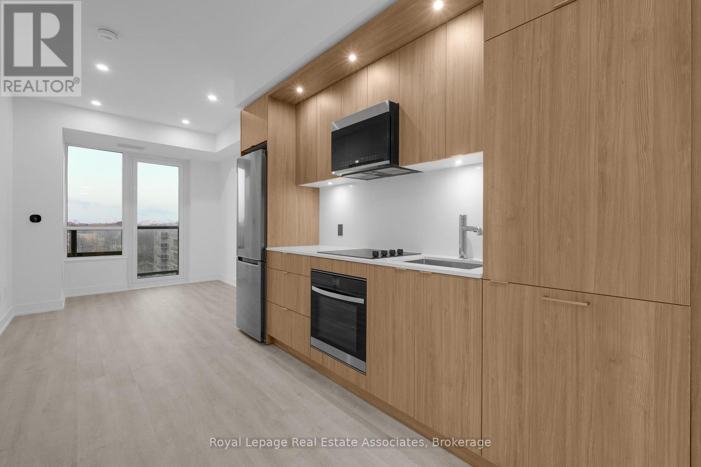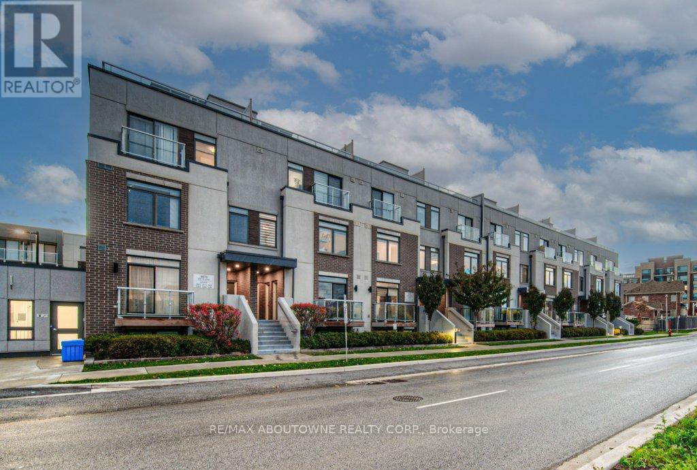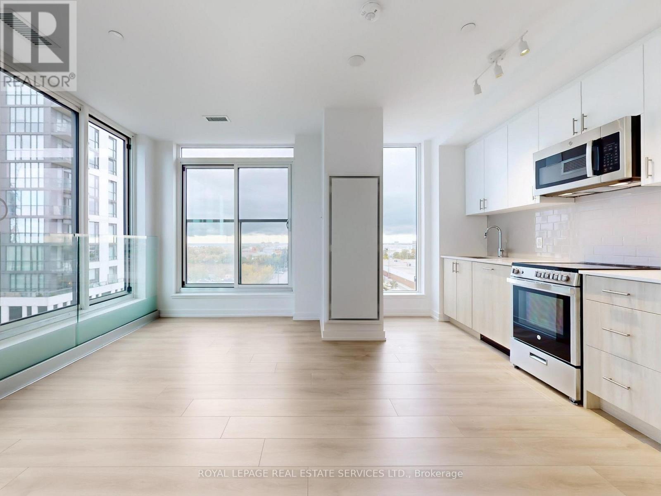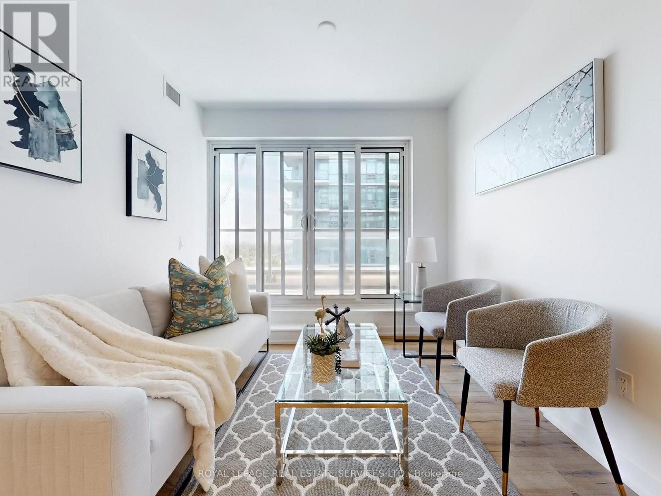91 Bruce Beer Drive
Brampton, Ontario
Bright, Clean, and Fully Upgraded.This spacious two-storey 3+2 bedroom home features a legal, registered 2nd unit, offering exceptional flexibility for end-users and investors alike. Located in an easily accessible, highly sought-after neighbourhood, this property is truly turn-key with a variety of living and income options.Use the entire home, live upstairs and lease the lower unit, live downstairs and lease the upper floors, or rent both units for strong cash flow. Each level includes an open-concept kitchen with granite countertops. The custom main-floor kitchen features generous storage, stainless steel appliances, an oversized island with a breakfast bar, 2x2 tile flooring, pot lights throughout, and a walkout to a large private deck.Both suites offer spacious open-concept living/dining layouts. Additional upgrades include a 200 AMP electrical panel, two separate laundry rooms with full-size washers and dryers, no carpet throughout, four-car parking, and multiple private entrances and walkouts for seamless access. Conveniently located close to major highways, transit, schools, parks, shopping, and everyday amenities. Large Double-Door Backyard Shed/Workshop - A versatile, multi-use space ideal for a workshop, studio, lounge, or additional storage. Fully insulated and equipped with electrical power, the unit is ready for your finishing touches-just add flooring and baseboard trim to make it your own. (id:60365)
1215 - 60 Central Park Roadway
Toronto, Ontario
Welcome to The Westerly 2 by Tridel a brand new luxury residence at Bloor and Islington in Etobicoke! This bright and spacious corner suite features 1 bedrooms and 1 bathrooms, offering approximately 572 sq. ft. of interior living space. Designed with a functional open-concept layout, upgraded kitchen and bathroom finishes, and contemporary design details throughout. This suite also offers in-suite laundry, premium appliances, and high-end finishes that reflect Tridel's signature craftsmanship. Residents enjoy access to a full range of luxury amenities, including a 24-hour concierge, state-of-the-art fitness centre, party rooms, guest suites, and more. Ideally located, The Westerly 2 is just steps from Islington Subway Station, Bloor West shops, restaurants, and major commuter routes, offering the perfect blend of urban convenience and upscale living. (id:60365)
1504 - 10 Malta Avenue
Brampton, Ontario
Welcome to this well-maintained condo apartment located at #1504, 10 Malta Ave, offering one of the most desirable floor plans. This **3-bedroom, 2-washroom** unit features **1 car parking** and a spacious, **sun-filled layout** with an open balcony offering an amazing view. The **living and dining areas** are combined, creating a large and inviting space for entertaining. The **upgraded kitchen** is perfect for culinary enthusiasts, with modern finishes and ample storage. The **master bedroom** includes a **4-piece ensuite washroom** and a **walk-in closet** for convenience. Two other generously sized bedrooms offer comfort, with a second washroom nearby for easy access. A unique feature of this unit is the **solarium** that's combined with the living space, adding additional versatility. The condo also comes with **en-suite laundry** for added convenience. Located within minutes to all major highways, **Sheridan College**, and a short walk to transit, Longos, and banks, this home provides everything you need at your fingertips. The **modern white kitchen** has plenty of cabinets, and the spotlight feature enhances its contemporary appeal. This condo offers a perfect blend of style, convenience, and location-making it a must-see! New indoor basketball court, tennis courts, sauna, pool, schools, and proximity to Hwy 407 are all included. Complete with all Elf's appliances, a newer security system in the building. (id:60365)
2565 Scarth Court
Mississauga, Ontario
Beautifully maintained home located on a quiet, family-friendly court in the desirable Churchill Meadows community. Featuring a bright, functional layout with spacious living areas, a well-appointed kitchen, and generous bedrooms including a comfortable primary retreat. Move-in ready with great use of space throughout. Ideally situated close to parks, schools, shopping, transit, and major highways-offering exceptional convenience and lifestyle in one of Mississauga's most sought-after neighbourhoods. (id:60365)
21 - 3075 Ridgeway Drive
Mississauga, Ontario
Fantastic Opportunity For Business Owners Or Investors at the border of Oakville & Mississauga. Unit 21 3075 Ridgeway Dr Offers 2,480 Sq. Ft. Of Versatile Space In A Prime Mississauga Location With C3 Zoning Permitting A Wide Range Of Uses. The Unit Features A Bright Front Showroom/Office With Excellent Street Exposure Ideal For Retail, Salon, restaurant, gym, or Professional Office And A Spacious Back Portion With Approx. 20 Ft Clear Height Plus Drive-In Door For Easy Loading, Storage, Manufacturing, Or Warehouse Use. Located In A High-Traffic Node Surrounded By Strong Brands Including The New T&T Supermarket (2026), Costco, LA Fitness, Home Depot And Canadian Tire, Delivering Exceptional Visibility And Foot Traffic. The Split Layout (Half Retail/Office, Half Warehouse) Is Perfect For Self-Use Business Owners Seeking Growth In A Prime Location With Quick Access To Hwy 403/407/QEW. Rarely Available A Must See. Condo fee is $1500.71/month. Insurance is $144.54/month, TMI: $2714.05 / month (id:60365)
6 - 1162 King Road
Burlington, Ontario
Newer Corner Unit With Great Light Exposure. Unit Comes With A Front Glass Drive In Door, 22 Ft Clear Height With Option To Also Build A Mezzanine. Two Sides of Signage Available To Advertise Your Company. Ample Parking, Close To All Amenities, IKEA And Mapleview Shopping Centre, QEW, 403, And 407. The 2026 condo fees $639.77, Insurance is 1054.50 Property Taxes - 5338.89. TMI is $1172.56 monthly. (id:60365)
7 Eden Park Drive
Brampton, Ontario
Welcome to this charming 3-bedroom, 2-bath condo townhouse offering 1,116 sq ft of comfortable living in a quiet, family-friendly neighbourhood. Recently painted and updated with new vinyl flooring in the living room and basement, plus hardwood in the dining room and bedrooms. The functional layout includes a bright living/dining area and a finished basement perfect as a rec room, office, playroom, or extra bedroom. Enjoy a private backyard deck with a gas line for BBQs and a newly updated fence. Parking for two cars with both a garage and driveway. Close to high schools, Chinguacousy Park, Bramalea City Centre, public transit, and a park within the subdivision. A great option for first-time buyers and families looking for a move-in ready home in a prime Brampton location. (id:60365)
714 - 60 Central Park Roadway
Toronto, Ontario
Welcome to Westerly 2 by Tridel, where modern design meets exceptional convenience in the heart of Etobicoke. This bright and efficiently designed 1-bedroom suite offers 493 sq. ft. of thoughtfully planned living space, featuring wide-plank flooring throughout and floor-to-ceiling windows that bring in plenty of natural light. The contemporary kitchen includes integrated appliances, sleek flat-panel cabinetry, quartz countertops, and modern under-cabinet lighting-all opening seamlessly into the living and dining area. The bedroom offers a full-height window and a spacious closet, while the 4-piece bathroom showcases clean, modern finishes and a backlit vanity mirror. In-suite laundry provides added convenience. Residents of Westerly 2 enjoy access to premium amenities including a fitness centre, yoga studio, party room, co-working lounge, kids' zone, outdoor terrace, and 24-hour concierge. Ideally located steps to Islington Station, multiple grocery stores, parks, dining, and the rapidly growing Bloor & Islington community, this suite offers the perfect blend of urban living and everyday comfort. (id:60365)
54 Queen Mary Drive
Brampton, Ontario
Lovingly maintained detached 4-bedroom home in a prime Brampton location, backing onto a beautiful, serene pond with no rear neighbours. Pride of ownership throughout! Bright and inviting main floor offers spacious living and dining areas with plenty of natural light and peaceful views of the water. Four generously sized bedrooms provide comfort and flexibility for families, guests, or work from home needs. The unspoiled walk-out basement is a rare bonus : clean, bright, and full of future potential for an in-law suite, recreation area, gym, or additional living space. Enjoy a private backyard oasis overlooking the pond, perfect for relaxing, entertaining, and watching the seasons change. Conveniently located near schools, parks, shopping, transit, and major highways. A wonderful opportunity in one of Brampton's most desired neighbourhoods! (id:60365)
321 - 3078 Sixth Line
Oakville, Ontario
Executive Condo Townhome in Oakville's highly sought-after Glenorchy community. This exceptional two-bedroom, two-bath executive condo townhome features an open-concept layout with an upgraded stylish kitchen complete with a breakfast bar, NEW stainless steel appliances, ceramic backsplash, and under-cabinet lighting. All overlooking a bright and spacious living/dining area. Recent updates include new luxury flooring and fresh paint throughout. The second level offers two generously sized bedrooms and two full bathrooms, providing comfort and convenience for modern living. A standout feature is the private rooftop terrace overlooking greenspace-perfect for entertaining, summer BBQs or enjoying the outdoors. Additional highlights include in-suite laundry, underground parking, and a dedicated storage locker. All this in one of Oakville's most vibrant communities, with close proximity to shopping, dining, parks, highway access and public transit. Don't miss out! ***Some photos are virtually staged*** (id:60365)
614 - 1195 The Queensway
Toronto, Ontario
This stylish 2-bedroom + den, 2-bathroom condo offers 806 sq. ft. of thoughtfully designed interior space, complemented by a Juliette balcony with a lovely southeast view. The open-concept layout features a sleek kitchen with a centre island, quartz countertops, high-quality appliances, and ample storage - seamlessly flowing into the spacious living and dining area. With 9-ft ceilings and floor-to-ceiling windows, the home feels bright, airy, and expansive - perfect for both relaxing and entertaining. The primary bedroom includes a 3-piece ensuite and a large closet, while the second bedroom offers flexibility for guests or a home office. The den provides an ideal workspace or reading nook. Additional conveniences include in-unit laundry and secure parking. Located just minutes from the Gardiner Expressway and Highway 427, with TTC access at your doorstep, commuting is effortless. Enjoy proximity to Sherway Gardens Mall, top restaurants, shops, and parks - all within a vibrant, well-connected West Toronto community. EXTRAS: Amenities include an outdoor rooftop terrace, a private event space with a kitchen and fireplace, a library/study with terrace access, and a fully equipped gym featuring high-end training equipment (id:60365)
705 - 1195 The Queensway
Toronto, Ontario
This 2-bedroom + den, 2-bathroom condo offers 766 sq. ft. of thoughtfully designed interior space, complemented by an impressive 406 sq. ft. wrap-around terrace with a beautiful northeast view. The open-concept layout features a sleek L-shaped kitchen with quartz countertops, high-quality appliances, and plenty of storage, seamlessly flowing into the spacious living and dining area. With 9-ft ceilings and floor-to-ceiling windows, the home feels bright, airy, and expansive perfect for both relaxing and entertaining. The primary bedroom includes a 3-piece ensuite and large closet, while the second bedroom offers flexibility for guests or a home office. The den provides an ideal workspace or reading nook. Additional conveniences include in-unit laundry and secure parking. Located just minutes from the Gardiner Expressway and Highway 427, with TTC access at your door step, commuting is effortless. Enjoy proximity to Sherway Gardens Mall, top restaurants, shops, and parks all while being part of a vibrant, well-connected West Toronto community. EXTRAS: Amenities include an outdoor rooftop terrace, a private event space with a kitchen and fireplace, a library/study with terrace access, and a fully equipped gym featuring high-end training equipment (id:60365)

