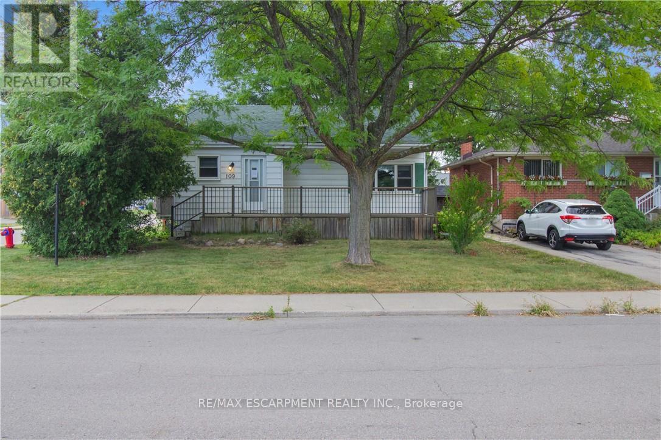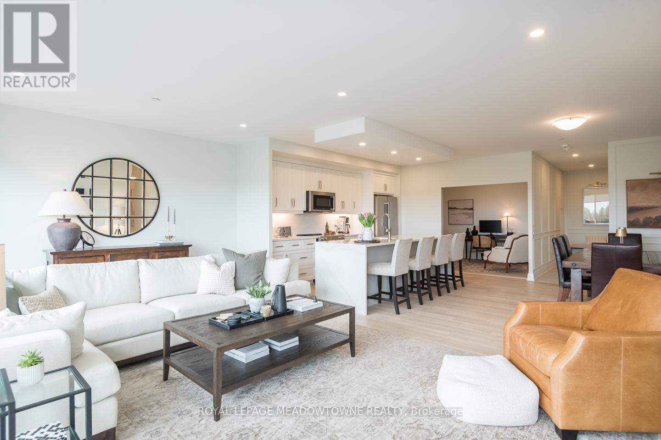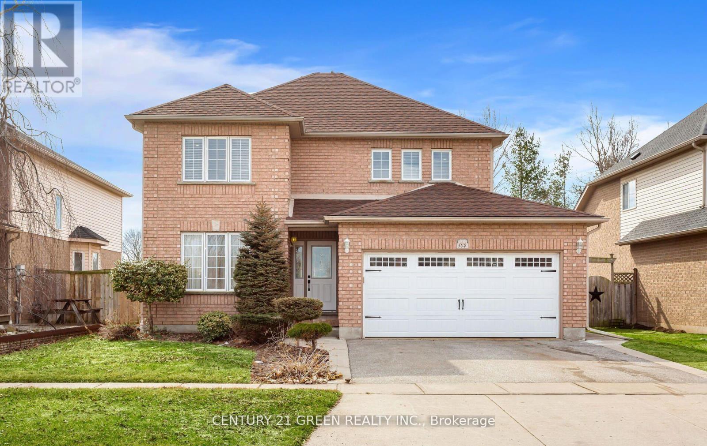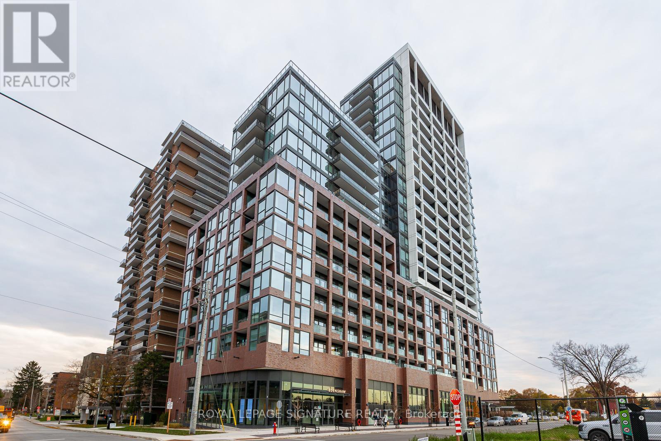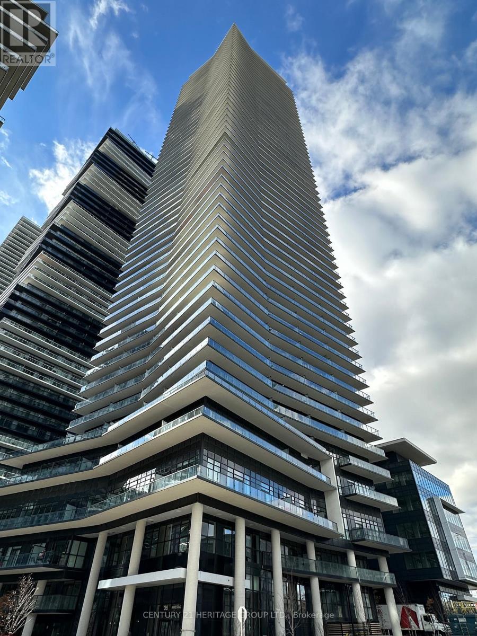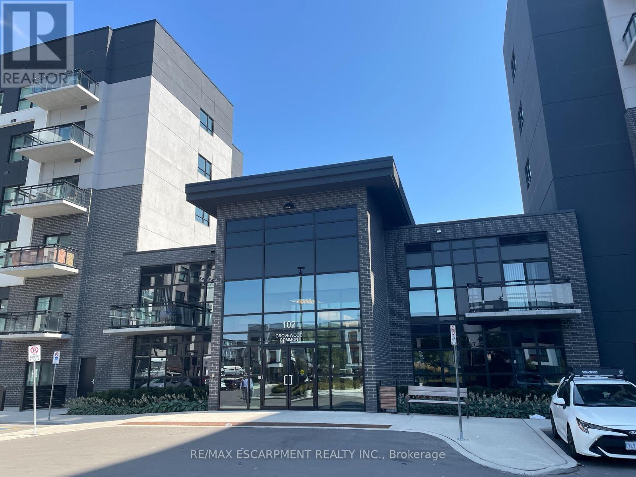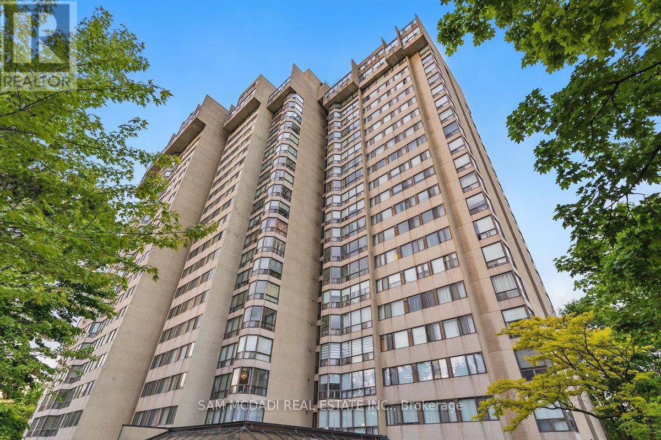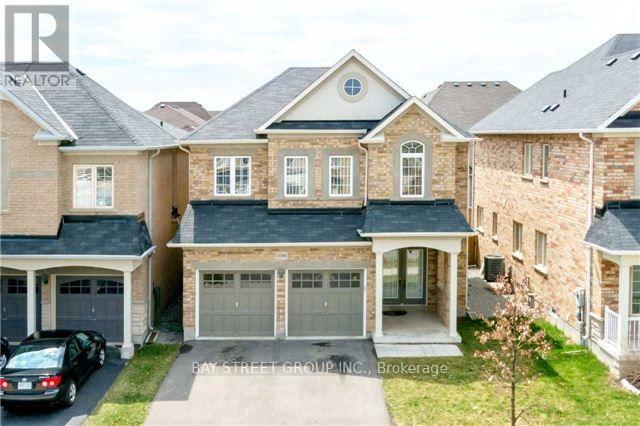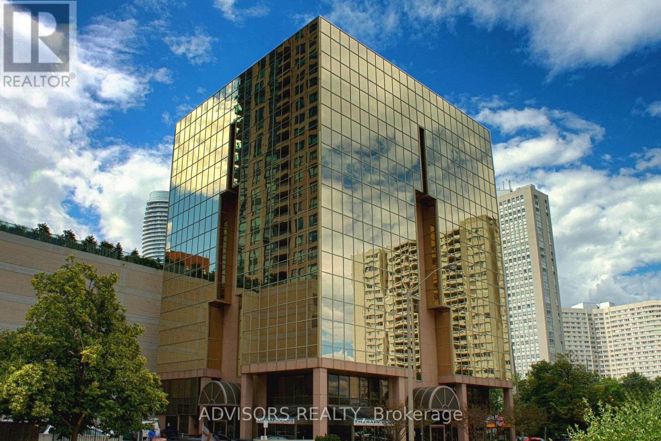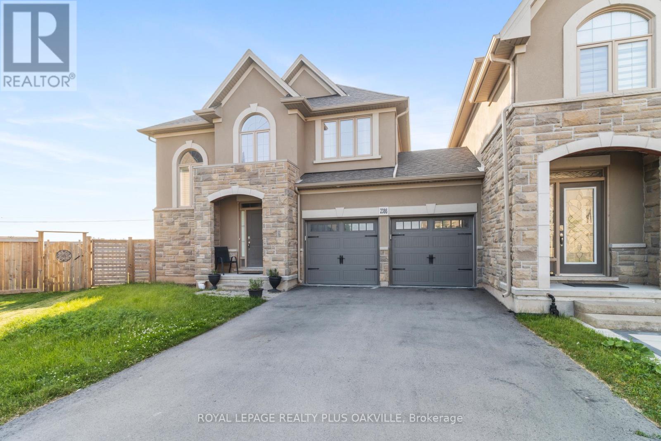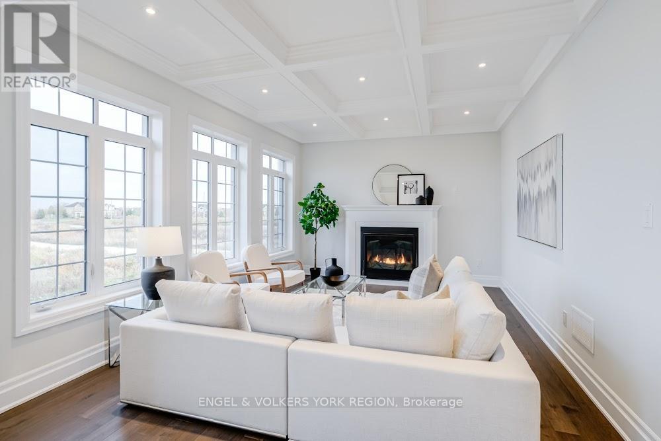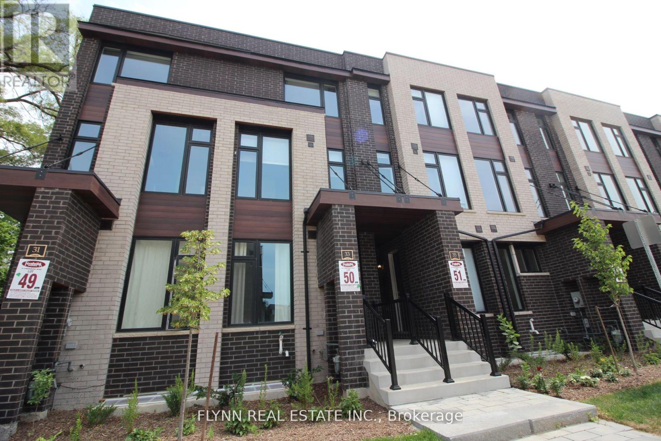109 Terrace Drive
Hamilton, Ontario
Welcome to this beautifully updated detached 3+1 bedroom, 2 bathroom home situated on a desirable sun-filled corner lot. Thoughtfully designed for both comfort and functionality, this property features bright open-concept living areas with hardwood floors and updates throughout. The unique upstairs loft offers a private bedroom retreat, ideal as a primary suite, guest space, or creative home office. The finished basement with a separate side entrance and full bathroom provides excellent potential for an in-law suite or extended family living. Outside, enjoy the fenced yard framed by mature trees, perfect for gatherings, play, or peaceful relaxation. A detached garage adds convenience and additional storage. Blending modern updates with versatile living spaces, this home offers charm, and endless possibilities in a sought-after location. Taxes estimated as per city's website. Property is being sold under Power of Sale. Sold as is, where is. RSA (id:60365)
1301 - 71 Wyndham Street S
Guelph, Ontario
Nestled in Guelphs sought-after Two Rivers neighbourhood, this exquisite luxury condo in the Edgewater building by the Tricar Group offers an unparalleled lifestyle. Enjoy scenic strolls to local shops, dining, and amenities, all while taking in breathtaking views of Cutten Fields Golf Course and the Speed and Eramosa Rivers. This rare unit with over 1775 sq ft of living space features a spacious 520 sq ft private terrace perfect for BBQs and fire tables plus high-end upgrades like electric blinds, a walk-in entry closet, and a dedicated in-suite laundry room. The bright white kitchen is a showstopper with quartz countertops, a waterfall island, full-height backsplash, and stainless-steel appliances. The open concept living and dining area flows seamlessly to the terrace, with engineered hardwood flooring and a den/office offering two closets. Two generously sized bedrooms include a primary retreat with his and hers closets (one walk-in), terrace access, and a luxurious ensuite with a walk-in shower. Residents enjoy premium amenities including a gym, lounges with terraces and dining areas, a library, golf simulator, and billiards all complemented by two underground parking spots. With elegant architectural details like wainscotting and an unbeatable location steps from trails and parks, this home offers sophisticated urban living at its finest. (id:60365)
104 Lilywood Drive
Cambridge, Ontario
Charming 2-storey Detached Home with Modern Upgrades. Welcome to this beautiful 4-Bedroom, 3-Bathroom full brick home, offering both style and functionality. With a double car garage and private driveway, this home has ample space for your family's needs. The included fridge, washer, dryer, pot lights, and water softener ensure comfort and convenience right from the start. Renovated to perfection, the home now boasts a spacious, open-concept hallway that creates a welcoming and airy atmosphere. The large windows in the basement flood the space with natural light, and with a secondary laundry room and rough-in for an additional bathroom, this home offers incredible potential for future expansion. (id:60365)
303 - 28 Ann Street
Mississauga, Ontario
Experience upscale urban living at Westport Condos in the heart of Port Credit with this beautiful 2-bedroom, 2-bathroom suite spanning approximately 748 sq. ft. of modern design and comfort. This bright, open-concept unit features floor-to-ceiling windows, a west-facing balcony ideal for sunset views, and a sleek kitchen with built-in appliances, ample cabinetry, and open shelving. The primary bedroom includes a spacious walk-in closet, while the unit also offers two full bathrooms, generous storage, and a large laundry room for added convenience. Residents have access to over 15,000 sq. ft. of luxury amenities including a state-of-the-art gym, yoga studio, rooftop terrace with BBQs, co-working lounge, and pet spa. With a 24-hour concierge, guest suites, and direct access to the Port Credit GO Station and upcoming Hurontario LRT, connectivity is effortless. Just steps from the waterfront, parks, trails, and Port Credit's lively shops and restaurants, this unit offers the perfect blend of lifestyle, location, and investment potential. (id:60365)
4312 - 38 Annie Craig Drive
Toronto, Ontario
New 1 Bedroom + Den At Waters Edge With Unobstructed Lake And City Views. Approximately 556 Sq Ft, 9 Ft Ceilings With Large Den, Walk In Closet, Spacious Balcony With 2 walk Outs 1 Parking and 1 Locker Included. Unlimited Rogers Xfinity Premier Internet (2,5 G) Is Included (Value $120).Metro, Starbucks, Shoppers And Banks At Your Doorstep, Easy Access To Highway, Mimico Go Station, TTC. Can Be Rented With Or Without The Existing Furniture. Hydro Is Paid By The Tenant. (id:60365)
502 - 102 Grovewood Common
Oakville, Ontario
Bright and welcoming 1-bedroom plus den in the Bower Condos. This cozy suite features numerous upgrades, including motorized blinds, premium kitchen appliances, an upgraded bathroom, and gorgeous hardwood floors throughout. Comes with underground parking and a locker. A true gem, just steps from shops, transit, the GO station, major highways, Oakville Trafalgar Hospital, Sheridan College, parks, trails, and more. (id:60365)
1203 - 200 Robert Speck Parkway
Mississauga, Ontario
Nestled in the heart of Mississauga, 200 Robert Speck Parkway #1203 is a place where warmth and comfort come together. This delightful 12th floor condo invites you in with its large windows that flood the space with natural light while framing stunning views of the city skyline, including the iconic Absolute Towers. The living room, with its seamless flow into the dining area, creates the perfect space to gather with loved ones or simply relax and take in the picturesque views. The enclosed, spacious kitchen is ideal for preparing your favourite meals. Unwind in the primary suite, complete with a spacious walk-in closet and a 2pc ensuite, designed for ultimate comfort. The second bedroom is equally inviting, offering ample closet space and versatility for family, guests, or a cozy home office. An additional 4pc bathroom, ensuite laundry, 1 underground parking, and a private locker add to the ease of living here. The condo's prime location puts you at walking distance from Square One Shopping Centre, dining, entertainment, and major transit routes. Come and make it yours, a space that truly feels like home. (id:60365)
3196 Tim Dobbie Drive
Burlington, Ontario
Located at the intersection of Dundas and Appleby, this beautifully decorated home features an all-brick exterior and convenient inside access to a double car garage. The main floor boasts an inviting living room with a gas fireplace, a separate dining room, and large, bright windows adorned with custom window coverings. You'll also find beautiful hardwood flooring and a modern kitchen that opens to a patio, perfect for entertaining. The second floor includes a spacious family room that can serve as an office or additional bedroom, along with three bedrooms, including a master suite with an ensuite bathroom and a walk-in closet. This home is situated near highly rated Alton Village Public School and Dr. Frank J. Hayden Secondary School, with easy access to Highway 407, QEW, GO Transit, shopping, and restaurants, offering excellent walkability. (id:60365)
203 - 3660 Hurontario Street
Mississauga, Ontario
This single office space is graced with generously proportioned windows, offering an unobstructed and captivating street view. Situated within a meticulously maintained, professionally owned, and managed 10-storey office building, this location finds itself strategically positioned in the heart of the bustling Mississauga City Centre area. The proximity to the renowned Square One Shopping Centre, as well as convenient access to Highways 403 and QEW, ensures both business efficiency and accessibility. For your convenience, both underground and street-level parking options are at your disposal. Experience the perfect blend of functionality, convenience, and a vibrant city atmosphere in this exceptional office space. **EXTRAS** Bell Gigabit Fibe Internet Available for Only $25/Month (id:60365)
2386 Natasha Circle
Oakville, Ontario
Exceptional & Rare Corner-Link Detached Home, Linked Only at the Garage! Discover over 3,000 sq. ft. of beautifully upgraded living space in this stunning 4-bedroom residence, complete with a versatile office loft, a double-car garage, and parking for up to 6 vehicles. Featuring soaring 9' ceilings and elegant wide-plank hardwood floors throughout, this home is filled with abundant natural light that creates a bright, airy, and inviting atmosphere. Located in the prestigious Bronte Creek community, youre just minutes from top-rated schools, Bronte GO Station, major highways, Oakville Trafalgar Hospital, the scenic Fourteen Mile Creek Trail, and Bronte Harbor. A rare opportunity to enjoy luxury, comfort, and convenience in one of Oakville's most desirable neighbourhoods. ** This is a linked property.** (id:60365)
10 Keyworth Crescent
Brampton, Ontario
Welcome to a beautifully upgraded family home designed for comfort, elegance and togetherness. The main floor features a stunning kitchen with a waterfall island, upgraded polished backsplash, ample cabinetry for generous food storage and hosting, undermount sinks, matte black hardware and bright pot lights that fill the entire space with light. The dining room, family room and den include rich upgraded hardwood floors, coffered ceilings and a cozy fireplace that creates a warm place for family gatherings. Upstairs, all bedrooms are finished with hardwood flooring, bathrooms offer undermount sinks, matte black fixtures, frameless glass shower details, a hand shower kit, upgraded shower floor tile and thoughtful upgrades throughout The lower level has incredible potential for large families. The walkout basement offers a private separate entrance that is perfect for an in law suite or future income living. This layout is ideal for multi generational families who want comfortable private space while staying close. This home offers a spacious two car garage, many windows and abundant lighting throughout. At approximately two thousand nine hundred and six square feet, the home backs directly onto the natural channel and pond, giving you peaceful views and a sense of quiet while still being close to everything. Located at Bramalea and Countryside Drive, this neighbourhood is known for its convenience, schools, places of worship, shopping and family friendly living. A rare opportunity to enjoy space, upgrades and a beautiful setting in one of Brampton's most elevated communities. (id:60365)
2 - 33 Creekbank Road
Toronto, Ontario
Spacious three-bedroom, 2.5-bathroom townhome offers modern living in a prime location. The open-concept main floor seamlessly blends the kitchen, living, and dining areas, providing a bright and airy space with tons of natural light. The kitchen is equipped with stainless steel appliances (fridge, stove, and dishwasher), and a stacked washer/dryer is conveniently located on the main floor. The master bedroom features an ensuite, while the two additional spacious bedrooms each offer unique features-one with a private balcony and the other with a skylight. Outdoor space is further enhanced by a balcony off the main living area, perfect for relaxation. The unit includes two parking spaces (one garage and one driveway) and will be professionally cleaned before move-in. Situated in a well-connected area, residents benefit from proximity to highways, shopping centres, restaurants, parks, and top-rated schools, making it an excellent choice for families and professionals alike. (id:60365)

