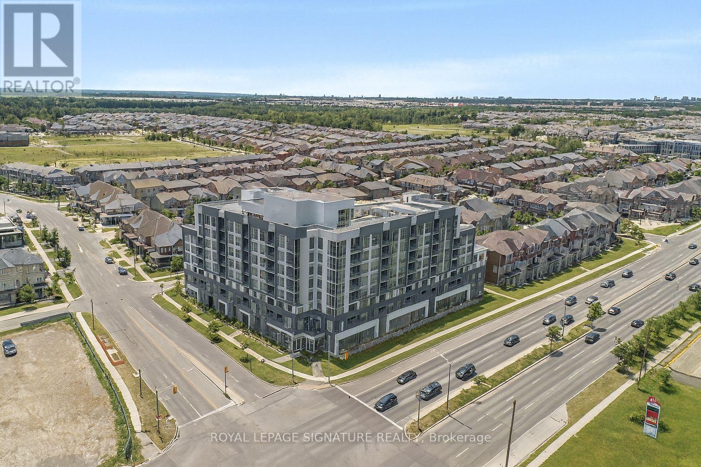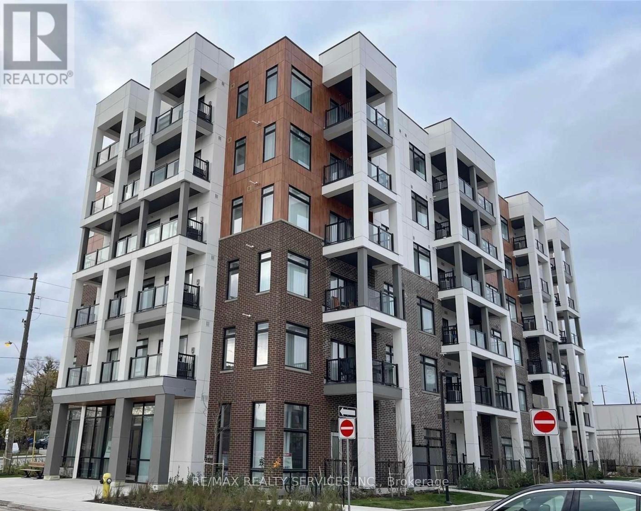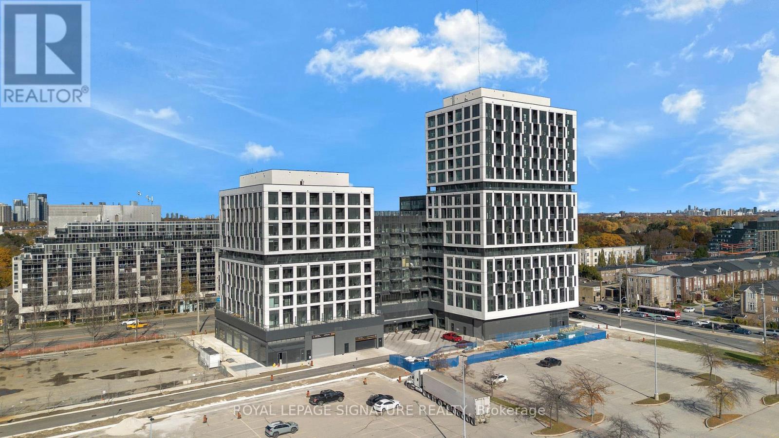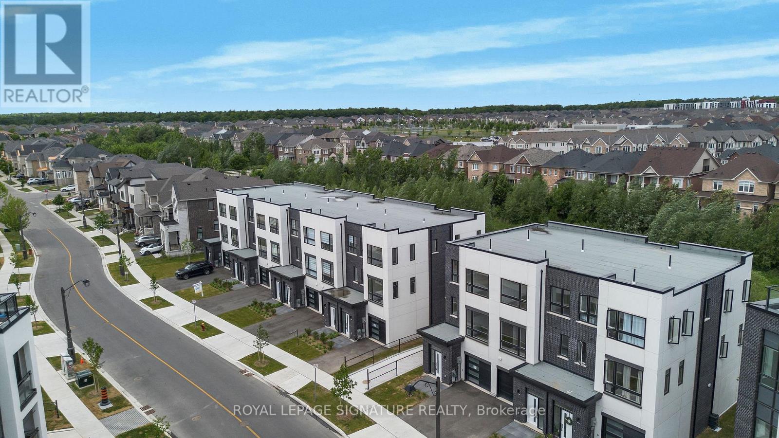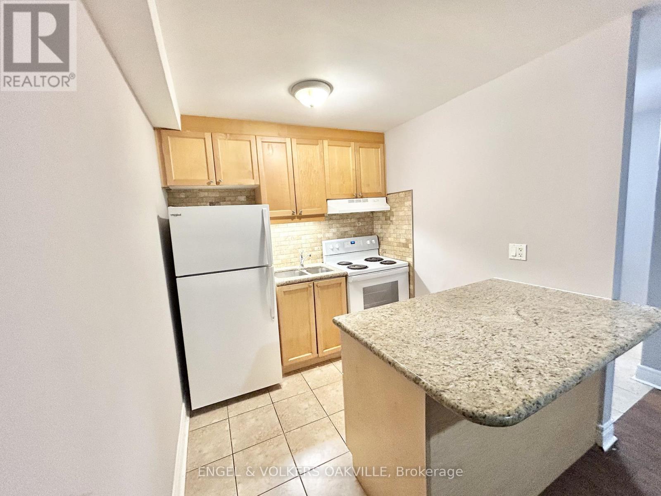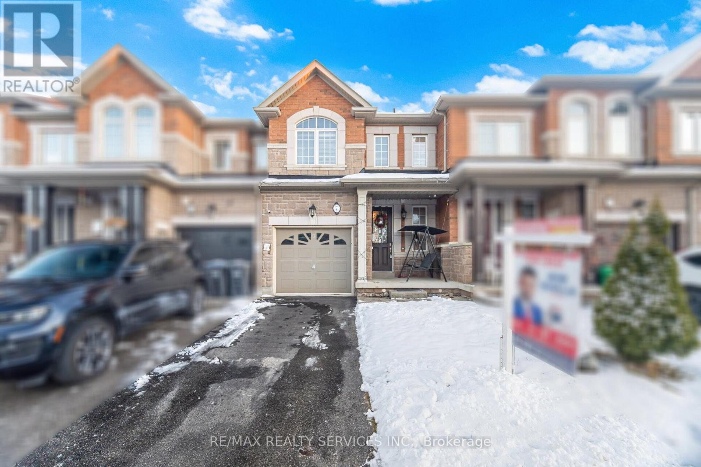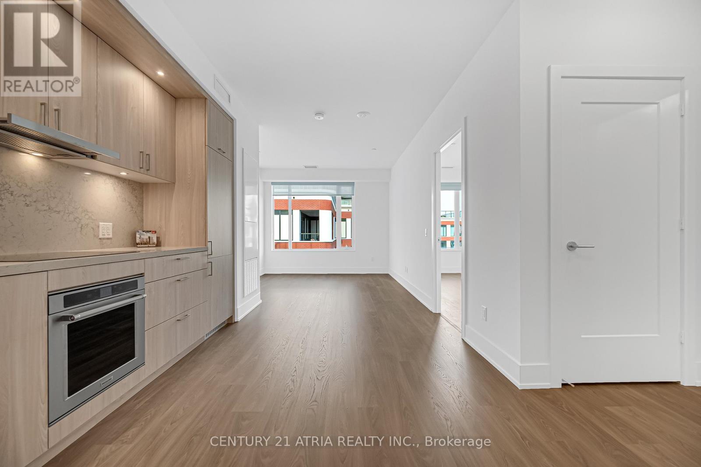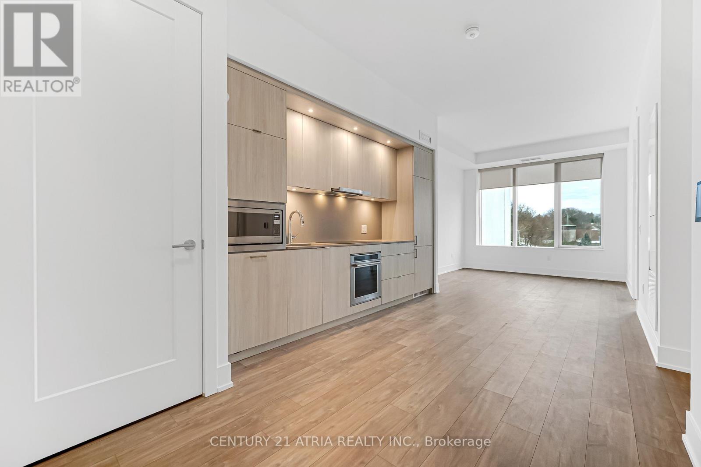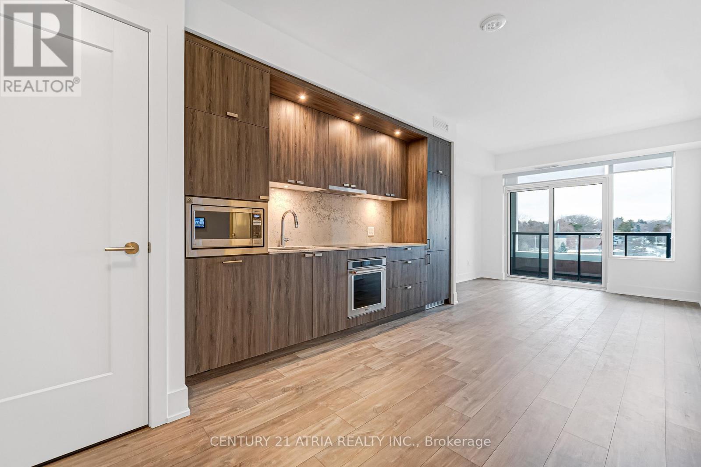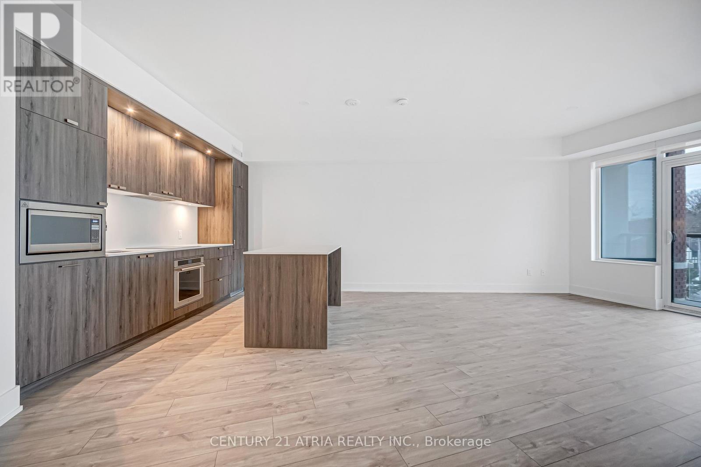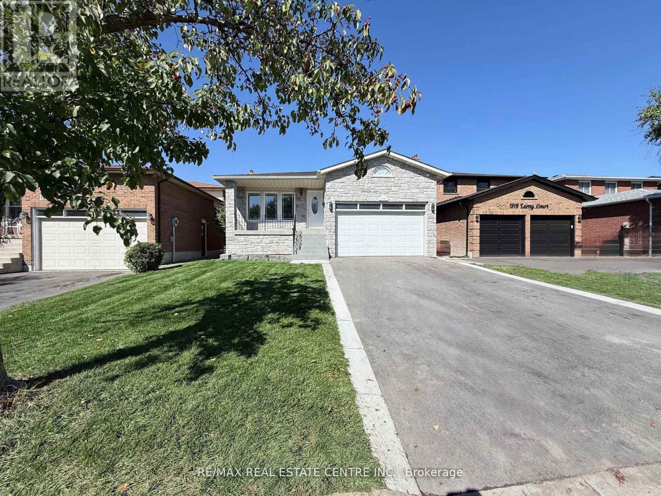518 - 395 Dundas Street W
Oakville, Ontario
Modern One-Bedroom Condo In The Exclusive District Trailside, North Oakville. Step Into This Stylish 523 Sq. Ft. One-Bedroom Condo Featuring An Open-Concept Layout With Designer Finishes Throughout, Ideal For Comfortable Modern Living. Enjoy The Convenience Of An Included Parking Spot And Storage Locker. Ideally Situated Near Highways 407, 403 & GO Transit. Just A Short Walk To Various Shopping And Dining Options And Close To The Best Schools In The Area. Bus Stop Directly In Front Of The Building For The Primary Dundas Bus Network, With Two Additional Neighborhood Bus Routes Within A 100-Meter Walk! A Perfect Blend Of Comfort, Style, And Location! (Photos Were Taken Before Tenants Move In). (id:60365)
Ph111 - 412 Silver Maple Road
Oakville, Ontario
Welcome To 412 Silver Maple Road In The Heart Of North Oakville. This Modern And Bright Suite Offers A Highly Functional 1 Bed + Den Layout With 591 Sq. Ft. Of Open-Concept Living. The Contemporary Kitchen Features Quartz Countertops, Custom Cabinetry, A Tile Backsplash, And Stainless Steel Appliances, Seamlessly Flowing Into The Spacious Living Area. Enjoy 9 Ft Ceilings, Laminate Flooring Throughout, And A Versatile Den Perfect For A Home Office. The Building Provides Outstanding Amenities, Including A Rooftop Terrace, Party Room, And Fitness/Yoga Studio, Ensuring Comfort And Convenience. Ideally Located Just Steps From Shopping, Dining, Parks, Top-Rated Schools, And Transit, With Quick Access To Hwy 403, 407, And The Qew. This Is An Exceptional Opportunity To Live In One Of North Oakville's Most Desirable Communities. (id:60365)
301 - 160 Canon Jackson Drive
Toronto, Ontario
Located in a prime central Toronto community, this 2022-built 1-bedroom plus den condo comes complete with parking, locker and a highly functional layout. The modern kitchen is equipped with quartz countertops, stainless steel appliances, and an island with a convenient breakfast bar. The bright and spacious bedroom offers a large window and generous closet space. The open-concept living area features sleek laminate flooring and provides direct access to a private balcony-perfect for enjoying fresh air and outdoor relaxation. Additional conveniences include ensuite laundry. Residents enjoy excellent building amenities such as a BBQ area, children's playground, party room, and a fully equipped fitness center, creating the ideal setting for both social gatherings and leisure. Centrally located with quick access to Highways 401 and 400, and public transit right at your doorstep. You're also just minutes from Yorkdale Shopping Centre, grocery stores, libraries, parks, and many other local amenities. (id:60365)
722 - 1007 The Queensway
Toronto, Ontario
Beautiful Brand New 1-Bedroom Condo At Verge East, Ideally Located In One Of Etobicoke's Most Sought-After Communities! Offering 495 Sq. Ft. Of Well-Planned Living Space, This Bright And Modern Suite Features Upgraded Finishes Throughout, Including Laminate Flooring, A Sleek Kitchen With Built-In Stainless Steel Appliances, And Quartz Countertops. Situated In A Vibrant, Family-Friendly Neighbourhood, Just Minutes From Downtown Toronto, With Easy Access To Transit, Shopping, Dining, And Queensway Park. Excellent Transit Connections Along The Queensway Offer A Quick 12-Minute Commute To Islington Subway Station. An Ideal Lease Opportunity For Professionals Or Couples Seeking Modern Comfort And Convenience In The Heart Of Etobicoke! (id:60365)
3047 Trailside Drive
Oakville, Ontario
Brand New Freehold Townhouse End Unit Backing To A Ravine. Featuring 3 Bedrooms And 3Bathrooms.Laminate Flooring Throughout. Enter Into A Spacious Great Room On The Ground Floor. The Kitchen Is A Chef's Dream, Featuring A Breakfast Area, Modern Appliances, And Quartz Countertops And Backsplash , Along With A Separate Dining Space For Entertaining. Enjoy The Seamless Flow From The Living Room To A Walk-Out Terrace, Ideal For Relaxing. The Master Bedroom Boasts A Luxurious 4-Piece Ensuite And A Private Balcony, Providing A Serene Retreat. Surrounded by Fine Dining, Top Shopping Destinations, A Beautiful Shoreline, And Exceptional Public And Private Schools In The Gta. Conveniently Located Near Highways 407 And 403, GO Transit, And Regional Bus Stops. **EXTRAS** LED lighting throughout the home, Tankless Domestic Hot Water Heater, Stainless steel hood fan, Island with one side waterfall, One Gas connection for barbeque inthe back yard. One hosebibb in the back yard and in the Garage. (id:60365)
32 - 90 Twenty Fifth Street
Toronto, Ontario
Newly renovated 2-bedroom unit in a well-kept multiplex in Etobicoke's desirable Long Branch neighbourhood. Located just off Lakeshore Blvd W, this bright and modern suite features updated finishes, spacious living areas, and convenient access to transit, shops, restaurants, parks, and the waterfront. A perfect blend of comfort and location-move-in ready and close to all amenities. (id:60365)
7 Dufay Road
Brampton, Ontario
*Location, *Location, *Location! Welcome To 7 Dufay Road, A Beautifully Maintained Freehold 2-Storey Townhome Perfectly Situated In One Of Brampton's Most Desirable And Family-Friendly Neighbourhood, Just Steps From Plazas, Schools, Daycare, Parks, Transit, Mt. Pleasant Go Station And Everyday Essentials. This Home Offers A Perfect Blend Of Comfort, Style, And Practicality, Featuring 3 Spacious Bedrooms And 3 Well-Designed Bathrooms, Along With A Bright Open-Concept Living And Dining Area With Direct Garage Access. The Modern Kitchen Showcases Stainless Steel Appliances, Ample Cabinetry, And A Thoughtful Layout, While The Finished Basement Provides An Open-Concept Space With A Full Washroom, Ideal For A Recreation Room, Guest Suite, Home Gym, Or Office. Step Into The Private Backyard For Relaxation, Gatherings, Or Gardening. This Turnkey Property Delivers Unmatched Convenience And Versatility Within Walking Distance To Shops, Supermarkets, And Countless Amenities. If You're Seeking A Home That Checks Every Box In A Prime Location, This Is One You Won't Want To Miss-Book Your Private Showing Today! (id:60365)
702 - 259 The Kingsway
Toronto, Ontario
Welcome to Edenbridge, a Tridel Built community in the desirable Kingsway community.*PARKING & LOCKER Included* A brand-new residence offering timeless design and luxury amenities. Just 6 km from 401 and renovated Humbertown Shopping Centre across the street - featuring Loblaws, LCBO, Nail spa, Flower shop and more. Residents enjoy an unmatched lifestyle with indoor amenities including a swimming pool, a whirlpool, a sauna, a fully equipped fitness centre, yoga studio, guest suites, and elegant entertaining spaces such as a party room and dining room with terrace. Outdoor amenities feature a beautifully landscaped private terrace and English garden courtyard, rooftop dining and BBQ areas. Close to Top schools, parks, transit, and only minutes from downtown Toronto and Pearson Airport. (id:60365)
513 - 259 The Kingsway
Toronto, Ontario
Welcome to Edenbridge, a Tridel Built community in the desirable Kingsway community. *PARKING & LOCKER INCLUDED* A brand-new residence offering timeless design and luxury amenities. Just 6 km from 401 and renovated Humbertown Shopping Centre across the street - featuring Loblaws, LCBO, Nail spa, Flower shop and more. Residents enjoy an unmatched lifestyle with indoor amenities including a swimming pool, a whirlpool, a sauna, a fully equipped fitness centre, yoga studio, guest suites, and elegant entertaining spaces such as a party room and dining room with terrace. Outdoor amenities feature a beautifully landscaped private terrace and English garden courtyard, rooftop dining and BBQ areas. Close to Top schools, parks, transit, and only minutes from downtown Toronto and Pearson Airport. Parking currently not available for rent. (id:60365)
617 - 259 The Kingsway
Toronto, Ontario
Welcome to Edenbridge, a Tridel Built community in the desirable Kingsway community. *PARKING & LOCKER Included* A brand-new residence offering timeless design and luxury amenities. Just 6 km from 401 and renovated Humbertown Shopping Centre across the street -featuring Loblaws, LCBO, Nail spa, Flower shop and more. Residents enjoy an unmatched lifestyle with indoor amenities including a swimming pool, a whirlpool, a sauna, a fully equipped fitness centre, yoga studio, guest suites, and elegant entertaining spaces such as a party room and dining room with terrace. Outdoor amenities feature a beautifully landscaped private terrace and English garden courtyard, rooftop dining and BBQ areas. Close to Top schools, parks, transit, and only minutes from downtown Toronto and Pearson Airport. (id:60365)
418 - 259 The Kingsway
Toronto, Ontario
Welcome to Edenbridge, a Tridel Built community in the desirable Kingsway community. *PARKING & LOCKER Included* *$20,000 in UPGRADES* *BEAUTIFUL KITCHEN ISLAND* A brand-new residence offering timeless design and luxury amenities. Just 6 km from 401 and renovated Humbertown Shopping Centre across the street - featuring Loblaws, LCBO, Nail spa, Flower shop and more. Residents enjoy an unmatched lifestyle with indoor amenities including a swimming pool, a whirlpool, a sauna, a fully equipped fitness centre, yoga studio, guest suites, and elegant entertaining spaces such as a party room and dining room with terrace. Outdoor amenities feature a beautifully landscaped private terrace and English garden courtyard, rooftop dining and BBQ areas. Close to Top schools, parks, transit, and only minutes from downtown Toronto and Pearson Airport. (id:60365)
1215 Larny Court
Mississauga, Ontario
Renovated top to bottom with highest quality finishes and craftsmanship, this 5-level back split located on a quiet court has undergone a high-end transformation, like you would step into a brand-new home. You will be impressed with the large porcelain tiles, wide plank engineered hardwood floors, flat ceilings, pot lights, and so much more. The main level offers: open concept living dining room, gourmet kitchen with quartz countertops, centre island with breakfast bar, and all brand-new appliances. The upper level offers a primary bedroom with 2 pc ensuite, additional 2 large bedrooms, beautiful 4 pc bathroom with large tiles, vanity with granite counter, gold hardware, and for your convenience stackable brand-new washer and dryer. The ground floor boasts a separate side entrance, with beautiful large modern porcelain tiles, wide plank engineered hardwood, huge Sun-drenched family room with fireplace, large window, patio doors leading to concrete & interlocking patio and a fully fenced private backyard with many trees ideal for relaxing or entertaining. Additional Bright and spacious room could be used as a convenient ground floor office or additional bedroom. A modern full 3 pc bathroom with shower completes the floor. With only a few steps down, the 4th level offers a full kitchen with second set of appliances, open concept dining and great room, additional extra bedroom, ideal space for extended family, in law suite or potential for extra income! On the 5th level, you will find additional 2 good size rooms, 3 pc large bathroom with shower and laundry room. The exterior is just as impressive, finished in stone, brick and a charming front porch with brand new tiles perfect for enjoying a morning coffee. 2 Car garage, parking for up to 4 cars on the double driveway, side entrance to ground floor and side entrance to garage. Large lot approx. 40' X 152'. Close to parks, schools, shopping, short drive to Toronto Pearson International Airport, major highways. (id:60365)


