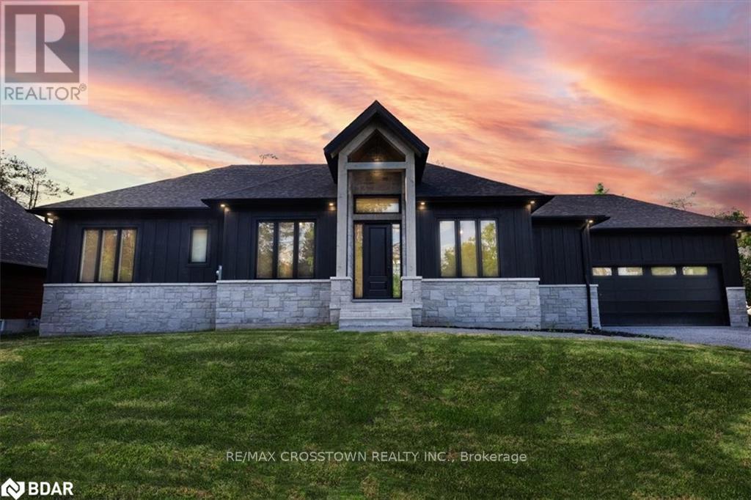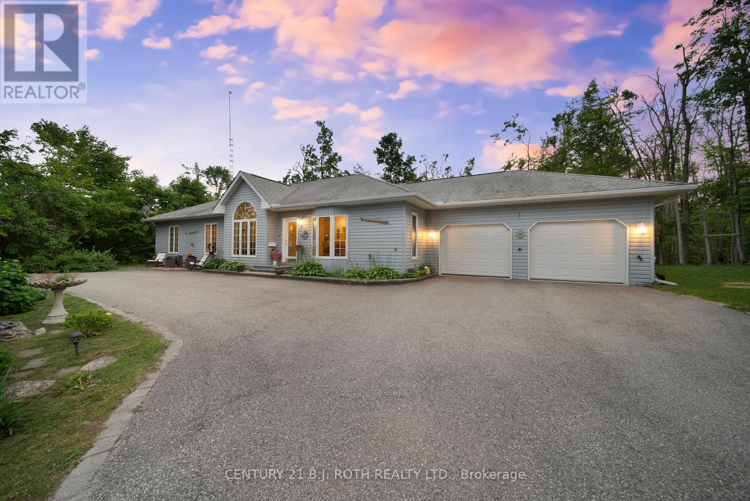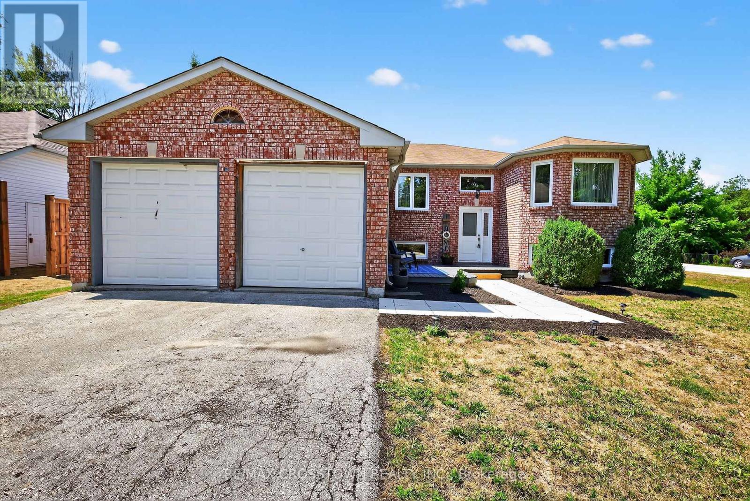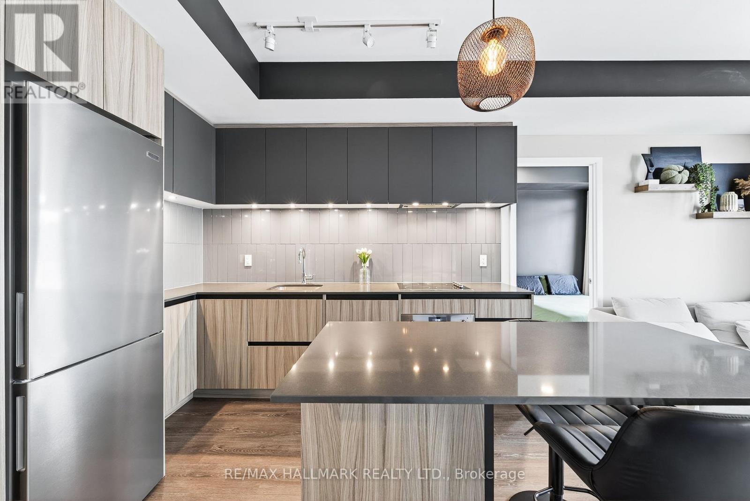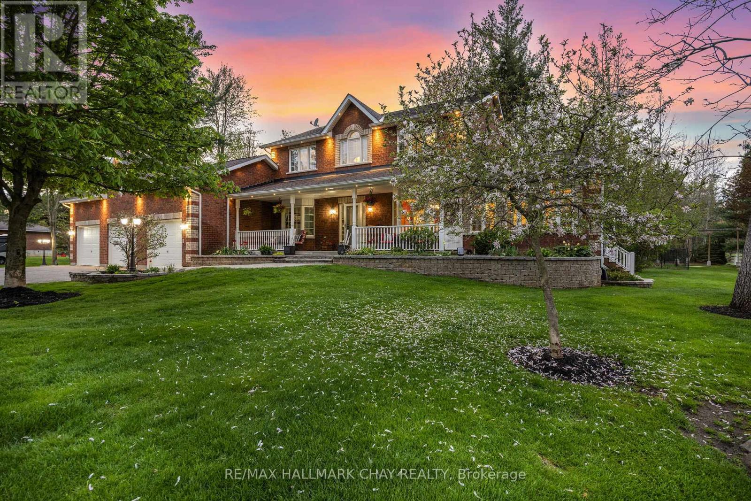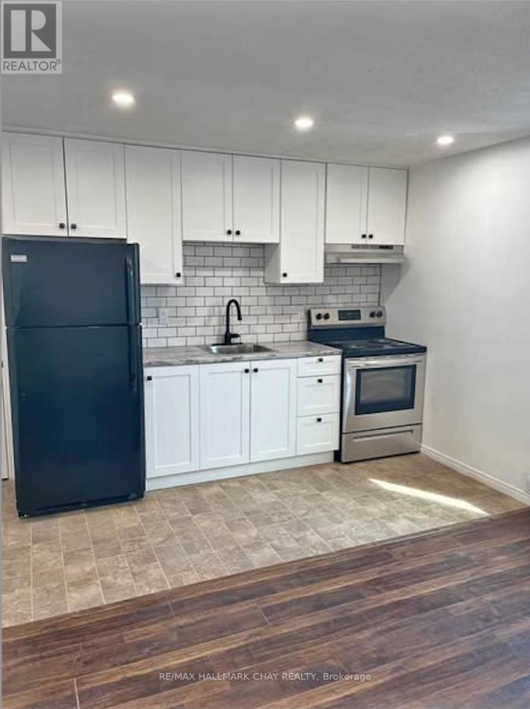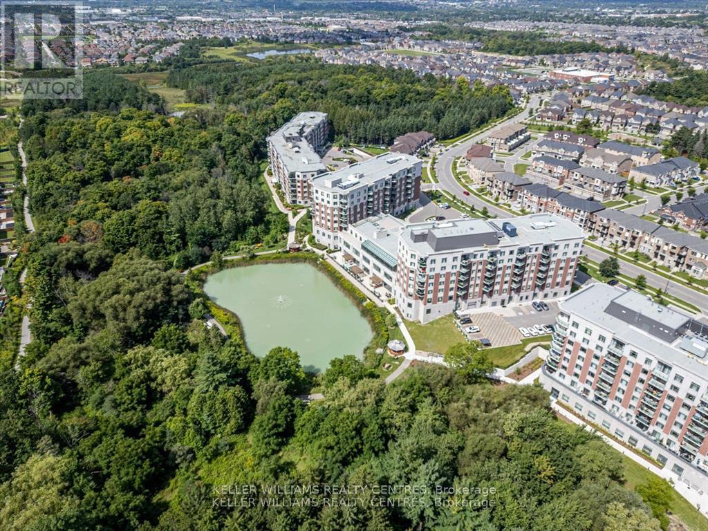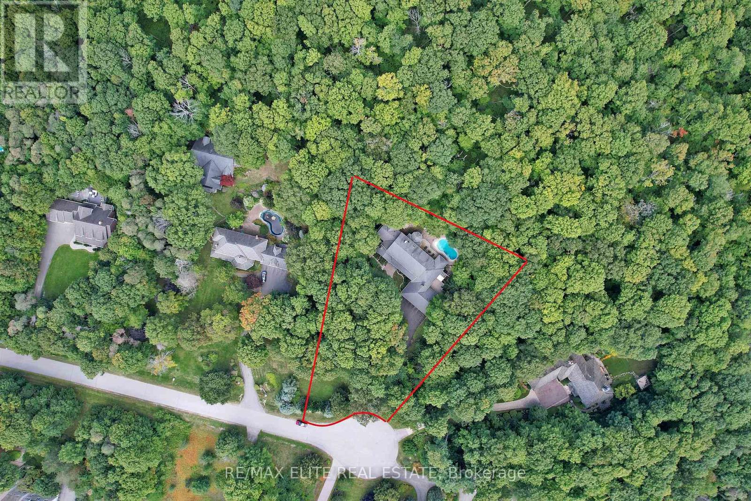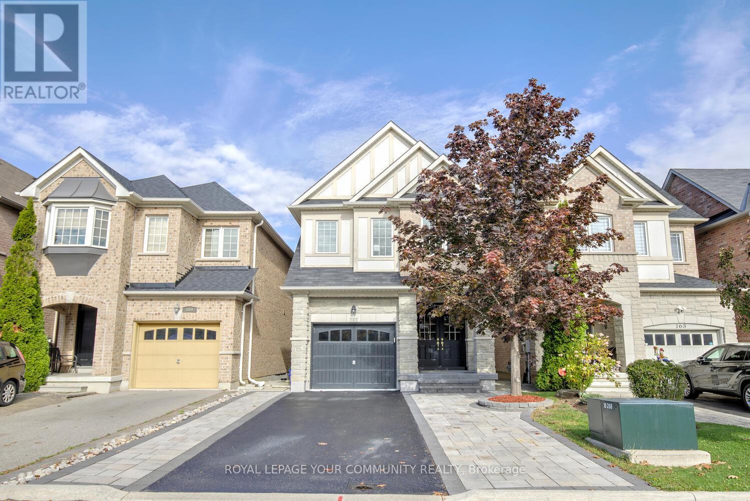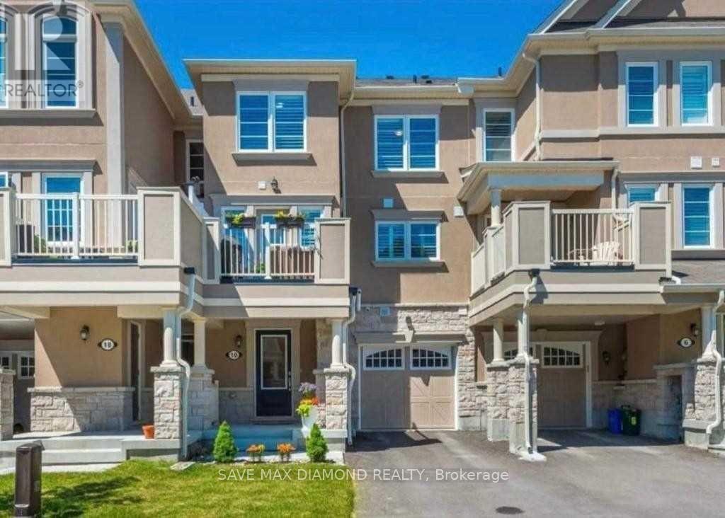32 Alpine Way
Oro-Medonte, Ontario
Live where others vacation in beautiful Horseshoe Valley, a four-season playground surrounded by nature, trails, and resort amenities. This custom-built bungalow is designed for those who crave space, style, and an unbeatable lifestyle. Step inside and feel the impact of soaring 12-ft ceilings in both the foyer and living room, offering a true sense of grandeur. Anchoring the space is a 12-ft stone fireplace, the perfect spot to cozy up after a day on the slopes. The open-concept layout flow seamlessly into a chef-inspired kitchen featuring quartz counter tops, custom cabinetry and a spacious island perfect for entertaining.Off the main living area, step through patio doors to your covered outdoor patio with beautiful tongue-and-groove wood ceiling. Whether hosting summer BBQs or enjoying crisp fall mornings, this space is made for year-round enjoyment. The private backyard backs onto mature trees offering peace, privacy, and endless relaxation.For those who need room for toys, tools, and adventure gear, the massive 4-car deep garage with drive-thru rear door is a dream come true. Bring your ATVs, snowmobiles, bikes, boats there's space for it all.The real hidden gem is the unfinished basement with over9-ft ceilings and a separate entrance - a blank canvas ready to become your dream in-law suite, income-generating apartment, or next-level entertainment zone. With roughed-in plumbing already in place, the possibilities are endless. This home also features a spacious home office, large main level laundry room, and three generous bedrooms including a luxurious primary retreat with walk-in closet and ensuite bath.Just minutes from Horseshoe Resort, Vetta Nordic Spa, golf courses, trails, ski hills, and endless outdoor recreation this is more than a home; it's a lifestyle. Come experience the perfect balance of elegance, function, and fun! (id:60365)
4 Beechwood Crescent
Oro-Medonte, Ontario
Welcome to 4 Beechwood, Oro-Medonte This sprawling bungalow offers over 2,550 sq. ft. of living space on more than an acre, tucked away on a quiet cul-de-sac in a highly sought-after location. The main level features 3 bedrooms, 2 bathrooms, a sun-filled living room with vaulted ceilings, a dine-in kitchen, separate dining area, and a bright sunroom. The main-floor laundry/mudroom connects directly to the attached double garage for added convenience. The professionally finished basement adds an abundance of flexible living space, including an additional 3-piece bathroom. Step outside to a private, tree-lined yard surrounded by mature hardwood perfect for outdoor dining, evening fires, or relaxing in the hot tub. There's even a wooded play area for kids to explore. Given the location, total living space and property, this is a rare find at the price point! (id:60365)
2 Birchmount Circle
Wasaga Beach, Ontario
Renovated Raised Bungalow Move-In Ready!Welcome to this beautifully updated raised bungalow offering the perfect blend of comfort and modern style. Step inside to find a bright, open-concept layout featuring a large eat-in kitchen with granite countertops, stainless steel appliances, and abundant pantry space, plus a walk-out to the deck and backyard ideal for entertaining and family gatherings. A separate dining room and a spacious family room with a cozy gas fireplace complete the main living area.The main floor boasts hardwood floors, three generous bedrooms, including a primary suite with a walk-in closet. The finished basement offers incredible living space with three additional bedrooms, a 3-piece bathroom, a laundry room, and a large family room. With no carpet throughout, this home is perfect for easy maintenance and a clean, modern feel. Additional highlights include large windows bringing in natural light, plenty of storage, central vacuum, and central air. Major components such as roof, windows and furnace, are less than 10 years old, giving you peace of mind for years to come. Fully insulated and heated garage perfect for hobbies or Mechanic. (id:60365)
901 - 7950 Bathurst Street
Vaughan, Ontario
Experience modern living in this beautifully finished 2-bedroom, 2-bathroom suite, located in a pet-friendly building right in the heart of Thornhill! Designed with both functionality & style in mind, this suite features a practical split-bedroom layout, quartz countertops, sleek modern finishes, and a bright open-concept living space that maximizes both flow & natural light throughout the day. The unit has been painted with design in mind and includes thoughtful upgrades such as a custom shower niche, blinds, and an additional light fixture in the living room for enhanced ambiance. The kitchen features contemporary cabinetry with integrated under-cabinet valance lighting, soft-close hardware, and a matching quartz island with dining accommodations. Additional highlights include low-consumption toilets, an acrylic deep soaker tub, a stacked front-loading washer & dryer, and energy-efficient lighting in the foyer & bedrooms. West-facing views allow you to enjoy breathtaking sunsets while relaxing on the oversized 134 sqft balcony, accessible from both the living room and the primary bedroom. As a resident, enjoy access to premium amenities, including a fitness centre with a yoga studio, a basketball court, a modern party room, guest suites, co-working space, a family room, an outdoor terrace with dining spaces, BBQs, & lounge areas, and visitor parking. Perfectly located in the core of Thornhill's most vibrant community, this building is steps from Thornhill Green Park, cafes, Walmart, F45, restaurants, pharmacies, banks, Promenade Mall, and T&T. Families will appreciate the nearby French Immersion schools, while commuters will enjoy seamless access to Hwy 407, Hwy 7, and Viva Transit. York University, Seneca College, and the York University Subway Station are all just a quick 15-minute drive away. Advanced security features include 24-hour concierge, key fob access, and surveillance cameras. Enjoy the convenience of a P1 parking spot and a locker for extra storage. (id:60365)
41 Cindy Lane
Adjala-Tosorontio, Ontario
Welcome to 41 Cindy Lane! With no neighbours in front and a golf course behind, this turnkey home and property of over an acre of land is located in the Silver Brooke Estates. The property commands curb appeal with its gardens, lush lawn, stonework, brick construction, insulated 3 car garage and private front porch. The interior of the home includes over 4,500 square feet of thoughtfully designed living space. Attention to detail is on display with the rich hardwood flooring, 9-foot ceilings, crown molding and wainscoting throughout. The sitting room inside the front door is perfect for coffee and a book and the warmth and glow of the pellet stove. The kitchen features quartz countertops, ample storage with the solid wood cabinetry, that will inspire any home chef. Another key feature of the main floor is the 4 season sunroom and 2-sided fireplace. The second-floor features new flooring and a primary bedroom that includes an updated 5 piece en-suite and a large walk-in closet. The second floor includes 3 additional bedrooms and a 3-piece bathroom. The lower level of the home has been finished from the ground up, including a dry core subfloor and brand-new carpeting throughout, as well as a fully insulated ceiling. The lower level includes a 5th bedroom and currently a fitness or flex room. Also featured is an expansive recreation room with ample space for all your favourite games. Rounding out the lower-level is the wine room and another 3-piece bathroom. The backyard is fully equipped to entertain with 2 illuminated composite decks, a large fully screened in gazebo and a firepit big enough for family and friends. The property includes a sprinkler system, high-speed fibre, Gemstone permanent house lights and a full home back-up generator. The home is just 10 minutes from Alliston, 20 from Angus and 30 from Barrie. This isn't just a house, it's a home waiting to be filled with new and exciting memories! You are invited to come and check this one out for yourself! (id:60365)
9 Victoria Street E
New Tecumseth, Ontario
1 Bedroom + Private Den apartment for Rent in Downtown Alliston! Private den & front foyer area with bright windows overlooking back of building , open concept living room and kitchen, updated kitchen with white cupboards and newer appliances. Cozy 1 Bedroom with closet space for additional storage, 4pc bathroom with tub and shower. Upper level apartment with back entry stairs and small deck, private parking for 2 cars, Water included! Located in Downtown Alliston -walking distance to all shops, restaurants, and amenities **Rental Application, Credit Report, Employment Letter & References ! (id:60365)
239 Harding Park
Newmarket, Ontario
Step Into This Stunning 5 Years Old End-Unit Townhome Located In A New Development Area Of Newmarket, Main Level Double Door Entry To A Beautiful Large Terrace, Extended Kitchen Cabinets, Granite Countertop, Central Island, Back Splash, Pot Lights, Iron Pickets, Main Level Smooth Ceiling ,Upper Level 2022 Laminate Floor, 2022 Property Painted Throughout, 2022 Pot Lights, Two Full Bath On 3rd Close To Many Amenities: Groceries Stores, Parks, Schools, Highway 400, Southlake Hospital, Upper Canada Mall , Retail Plazas, Etc. Truly A Must See!T enants is responsible for 2/3 of the utilities. (id:60365)
302 - 460 William Graham Drive
Aurora, Ontario
Welcome to the Meadows of Aurora! Aurora's finest Senior Lifestyle community, dedicated to cultivating relationships that allow seniors(55+) to live together. With a state-of-the-art resort style facility located on 25 acres, enjoy your retirement surrounded by lush greenery in a building with amenities not found elsewhere. Living in the Meadows is an experience unparalleled, featuring a full activity calendar with exciting exercise classes, game days, movie screenings and more, entertainment is plentiful with the plethora of amenities provided (see Extras for list). This spacious, 1050 sq ft. 2 bed, 2 bathrooms, suite with 10' ceilings, provides a great floor plan that assists with seamlessly transitioning into senior living. This unit features a spacious kitchen with plenty of cupboard and countertop space, full stainless steel appliances, and a walkout to your beautiful patio space. Unit comes with underground parking spot and locker. Maintenance fees include property taxes, water, heat/ac. Monthly costs paid directly by the Purchaser: Hydro based upon individual usage. $110 Communication Package, telephone, TV & Internet. $75 Amenity fee for the upkeep of all amenities. **EXTRAS** Amenities include: Activity Room, Party Room, Family Lounge, Games Room, Meadows Cafe, Arts and Crafts Room, Pickle Ball Court, Library, Outdoor Patio Lounge and BBQ, Fireside Lounge, Hair Salon, Fitness Center, Car Wash and many more! (id:60365)
20 Heather Drive
Richmond Hill, Ontario
Welcome to 20 Heather Drive! This lovely, well-maintained home sits on an almost 45' x 89' lot in a quiet, family-friendly neighborhood. It features 4 spacious bedrooms and 2.5 bathrooms, with a functional layout designed for comfortable family living. The open-concept kitchen with granite countertops overlooks bright living and dining areas-perfect for hosting or everyday enjoyment. Step into a beautifully landscaped, fully fenced backyard with a charming gazebo, ideal for relaxing or entertaining. Recent upgrades include a new garage door, front porch railings, washer and dryer, whole-house trim, and a refreshed powder room. With no sidewalk in front, the driveway offers extra parking space. Located just a short walk from public transit and minutes from parks, walking trails, and the Gold Golf Club, this home offers the perfect blend of space, style, and convenience-20 Heather Drive is ready to welcome you home! (id:60365)
18 Blue Ridge Trail
Whitchurch-Stouffville, Ontario
An exceptional opportunity for large families or discerning buyers seeking a home with significant potential to modernize and enhance value. This distinguished estate is located in the exclusive Trail of the Woods community, set on a rare 1.58-acre pie-shaped lot at the end of a private cul-de-sac, backing onto a protected hardwood forest for unmatched privacy. Offering nearly 7,000 square feet of finished living space, the residence was designed to accommodate both grand entertaining and comfortable family living. A 4-car garage, multiple entrances, and a resort-style inground pool further elevate the homes versatility, making it ideal for multi-generational living or an in-law suite. The interior layout provides an excellent foundation for customization, featuring a chefs kitchen with large island, custom cabinetry, built-in desk, and a sunlit breakfast area with walkout to the outdoors. Principal rooms include a dining room with forest views, a family room with wood-burning fireplace, and a formal living room highlighted by a coffered ceiling, gas fireplace, and expansive windows. The main-floor primary suite serves as a private retreat, complete with gas fireplace, walk-in closet, and spa-like ensuite, with direct access to a wellness wing offering a sauna, hot tub room, and additional bath. Upstairs are four generously sized bedrooms and two full baths, including a versatile suite with sitting area and ensuite bath. The finished lower level extends the living space with a recreation room, wet bar, gym, full bath, abundant storage, and direct garage access. Ideally located minutes from Highways 404 and 407, Bloomington GO Station, top-rated schools, golf courses, shopping, and fine dining. This rare property presents an outstanding opportunity to renovate and create a bespoke residence, combining privacy, luxury, and convenience just 30 minutes from downtown Toronto. (id:60365)
167 Sir Sanford Fleming Way
Vaughan, Ontario
FULLY RENOVATED Stunning Turn-Key Home With Finished Walk Out Basement in prestigious Patterson! This is the one buyers wait for - brand new renovations inside & outside, fresh, modern, and completely move-in ready! Welcome to this boldly reimagined 4+1 bed gem! From top to bottom, this home has been transformed with high-end designer finishes, offering a rare blend of style, space, and sophistication! Enjoy a custom chef's kitchen with sleek cabinetry, built-in pantry, quartz counters, brand new stainless steel appliances; spa-like luxurious custom bathrooms featuring spa-inspired fixtures and contemporary details; brand new wide-plank flooring and designer porcelain tiles throughout that combine style and durability; feature wall for fireplace finished with sleek porcelain; fresh contemporary paint and wainscotting throughout; 9 ft ceilings on main; smooth ceilings throughout; new contemporary hardware, chic light fixtures, LED pot lights throughout; brand new kitchen appliances, washer & dryer! Excellent open-concept layout that flows beautifully and maximizes every square foot! The finished walk-out basement adds a versatile 5th bedroom or perfect work-from-home space! It features 2nd kitchen, open concept living room, 3-pc custom bathroom, cold room and walk-out to a luxurious stone patio! Fully landscaped & upgraded exterior: private deck and elegant stone patio - your very own outdoor oasis for relaxing or hosting gatherings. 1-car garage with private extended driveway that parks 4 cars total! A vibrant, family-friendly community known for its top-rated schools, convenient GO Train access, steps to new Carville Community Centre, Eagle's Nest Golf Course, and close proximity to Cortellucci Vaughan Hospital. Step inside and experience the wow factor from the moment you enter. Experience refined contemporary living at its finest in this move-in ready home that truly has it all! Come see this masterpiece & make this luxurious residence yours! A RARE find, REALLY! (id:60365)
10 Minlow Way
Aurora, Ontario
Elegant 2 Bedroom 3 Washroom Freehold Townhouse. Located In A Quiet Neighborhood In Aurora. Modern Finishes, Close To Schools,Parks And Shopping.Close To 404 And Transit (Go Train). Granite Countertops, Upgrd S/S Apps,S/S Counter Depth Fridge, S/S Induction Stove & Convection Oven, S/S Dw, W&D, Upgraded Pickets & Oak Stairs, Smooth Ceilings, Ensuite Glass Shower, California Shutters, Cac, Water Softener All Elf's. (id:60365)

