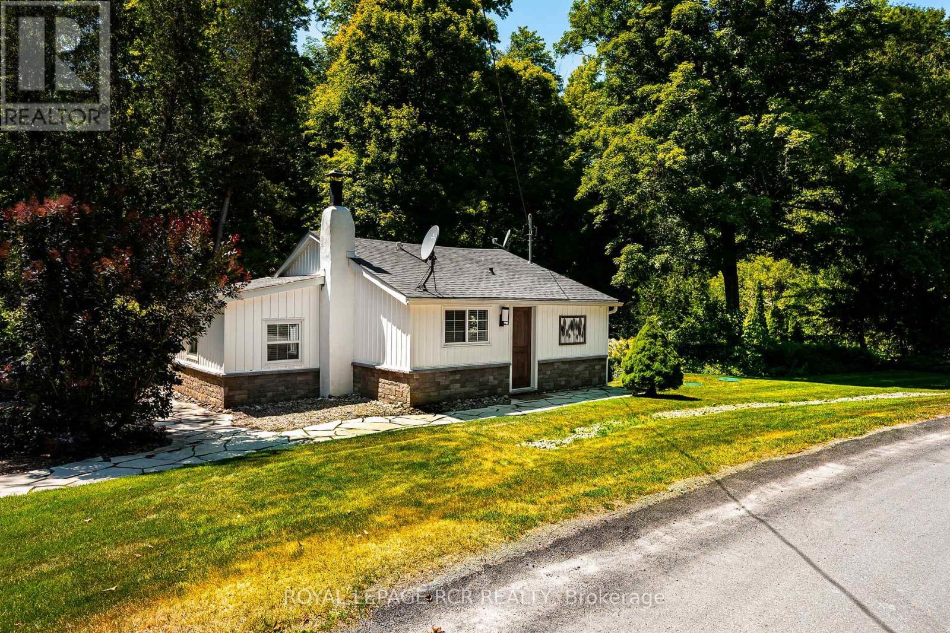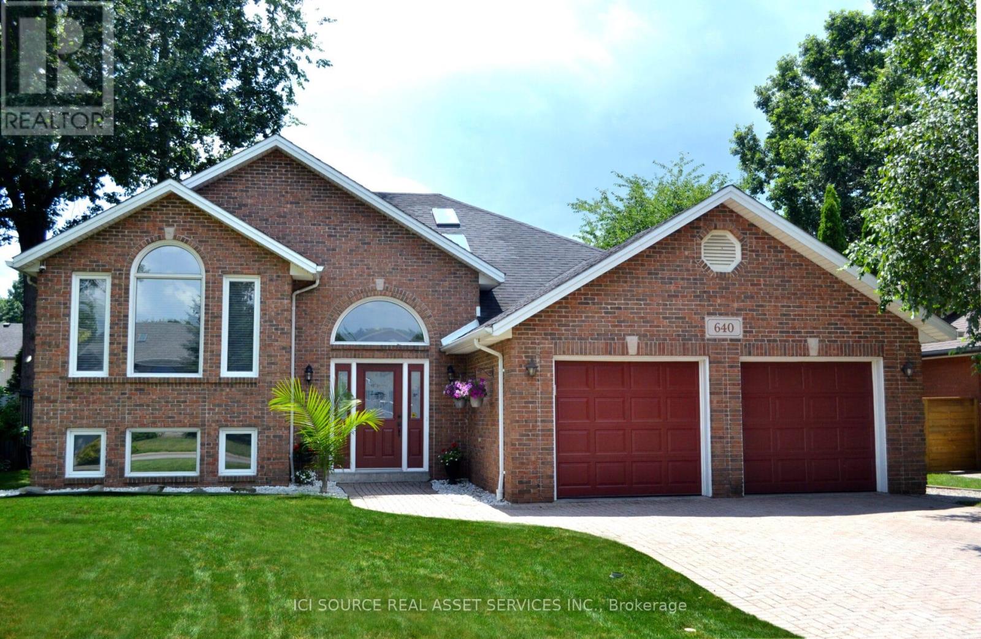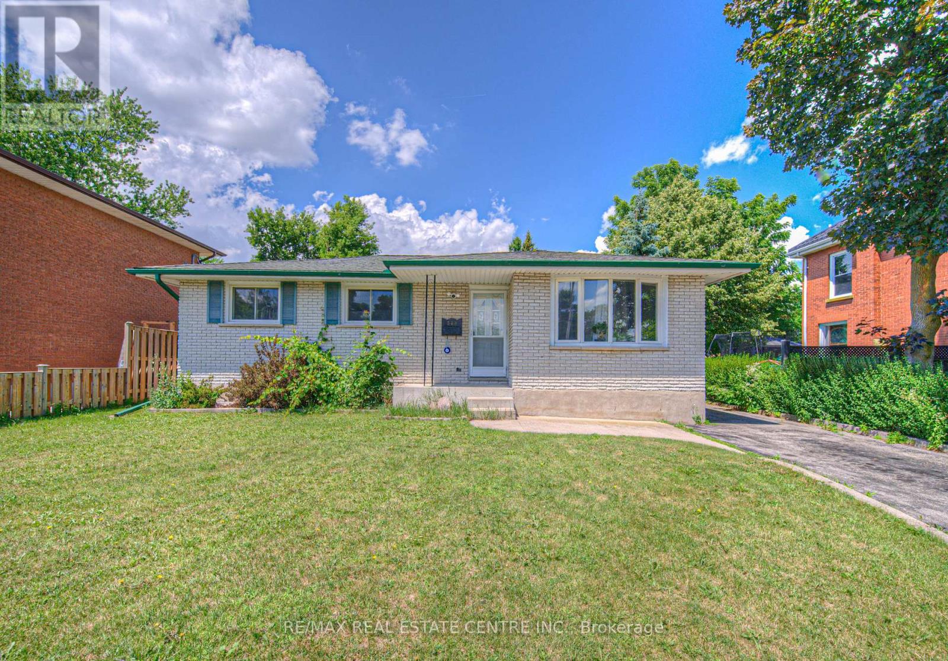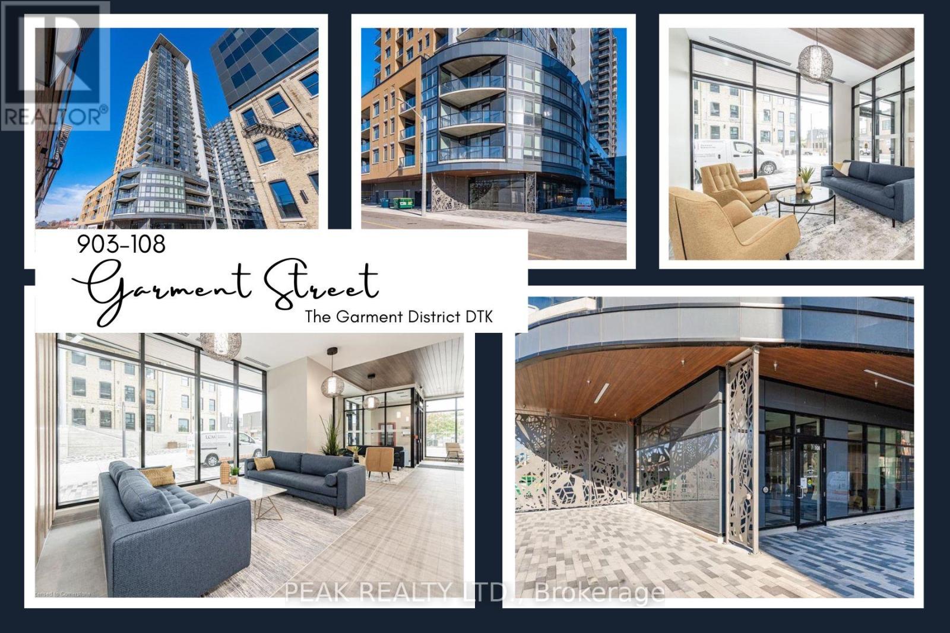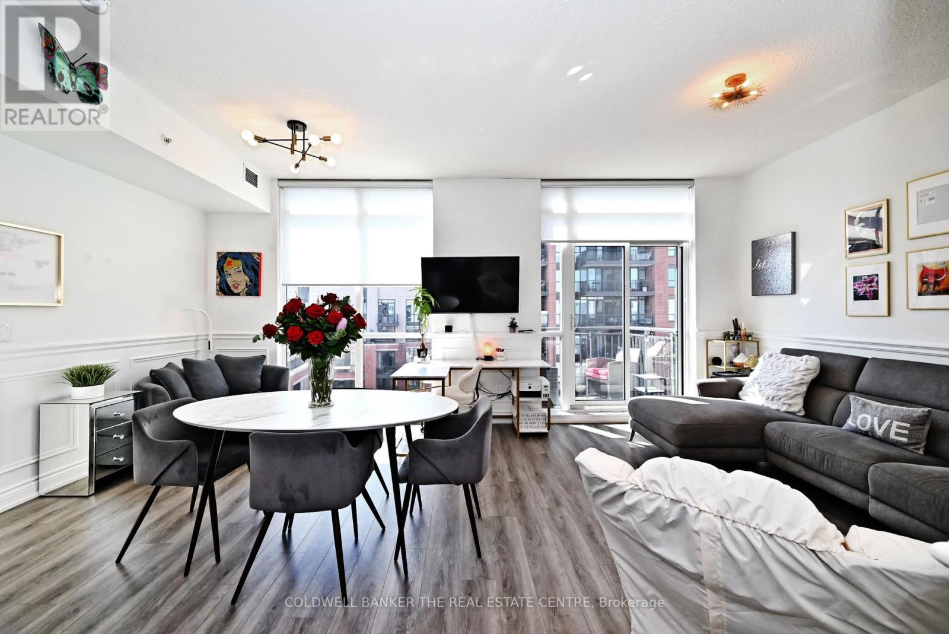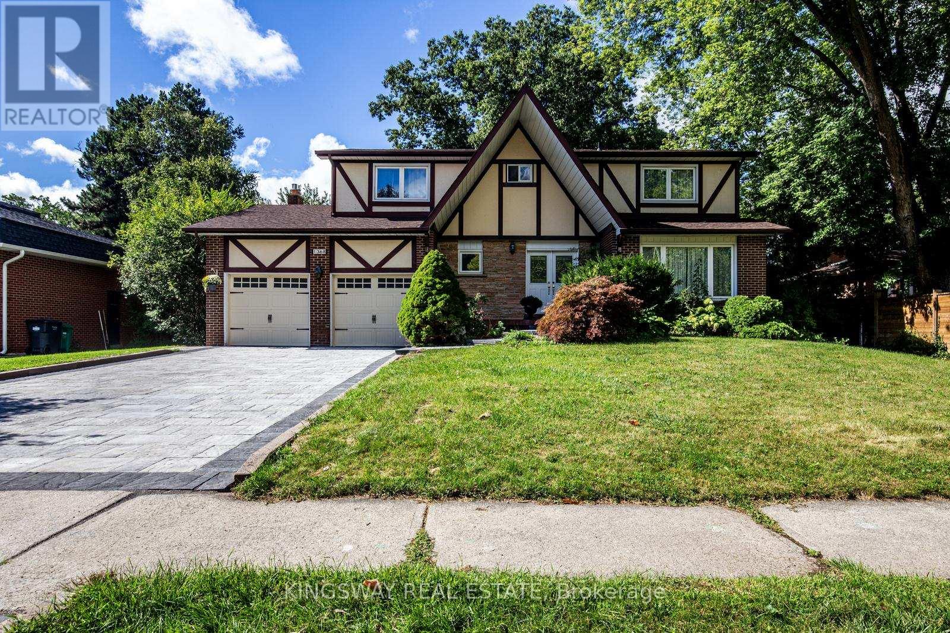318 Activa Avenue
Kitchener, Ontario
Welcome to this beautifully maintained FREEHOLD 2-storey SEMI-DETACHED TOWNHOUSE, offering 3 BEDROOMS and 2.5 BATHROOMS in a sought-after, family-friendly neighbourhood! Step into a bright and OPEN-CONCEPT MAIN FLOOR featuring a spacious LIVING AREA and a modern KITCHEN with ample cabinetry and sleek finishes perfect for everyday living and entertaining. Sliding doors lead to a FULLY FENCED BACKYARD complete with a LARGE DECK, ideal for summer BBQs, kids, and pets.Upstairs, the inviting PRIMARY BEDROOM offers comfort and space, while two additional bedrooms provide great versatility for family, guests, or a home office, along with a full bathroom. Additional highlights include a convenient MAIN FLOOR POWDER ROOM, ample parking, and excellent curb appeal.Located close to schools, parks, shopping, public transit, and major highways, this MOVE-IN READY home combines comfort, convenience, and outdoor living in one perfect package. Don't miss your chanceBOOK YOUR SHOWING TODAY! (id:60365)
794008 3rd Line
Mono, Ontario
Welcome to 794008 3rd Line, Mono - a rare riverfront gem nestled in the heart of Hockley Valley. This fully renovated, turn-key (all furniture & contents are included in the sale price), all season one-bedroom, one-bathroom cottage offers the perfect blend of charm, luxury, and location. Set on a beautifully landscaped 0.32-acre lot with mature trees and stunning gardens, this home backs directly onto the serene Nottawasaga River. Relax and take in the peaceful views from your private screened-in gazebo or stroll along the flagstone walkways that surround the property. Renovated top-to-bottom in 2023, this open-concept home features a new roof, stylish vinyl and stone exterior, vaulted ceilings, updated hardwood flooring, a gorgeous new kitchen with stainless steel appliances and a spa-like bathroom with heated floors. Its truly move-in ready - whether you're looking for a full-time residence, a weekend escape, or an income-generating investment. Currently a successful Airbnb rental with an impressive annual revenue this property offers exceptional value and opportunity. A detached single-car garage and private driveway provide convenience, while the unbeatable location places you just steps from Hockley Valley Resort - enjoy skiing, golf, spa days, Adamo Estate Winery, hiking trails, restaurants, and more. All this, just under 10 minutes to Orangeville's shops and amenities. Experience the peacefulness of country living without sacrificing city convenience. This is more than a cottage - its a lifestyle. Don't miss your chance to own a piece of paradise in one of Mono's most sought-after areas. See attached Survey, please note there is a shared driveway to the South of the Garage by approximately 4.5 Ft down to the river with room to park additional 2 to 3 cars. Video Link: https://www.youtube.com/watch?v=nbtxq5wuHvU&feature=youtu.be (id:60365)
640 Delaware Avenue
Lasalle, Ontario
Very clean, well maintained, brick to roof oversized raised ranch in move in condition, located in the heart of LaSalle, surrounded by nature, on a quiet street with minimal traffic. Walking distance to the LaSalle Public Elementary school (2 minutes) and walking distance to Detroit River. A short 10 minute drive to all of LaSalles main amenities and close to the US border. Main Features: Spacious open concept design, Approximately 3300 sq ft of finished living space, Newer roof, Cathedral Ceilings, 4 Bedrooms, 3 Full updated bathrooms, Oversized fully finished 2.5 Car garage with exit to back yard, Large interlock driveway for parking up to 6 cars, High Efficiency Central Air and Furnace, LifeBreath Whole House Air Filtration System, Separate Grade Entrance goes out to back yard, Stone patio and deck with storage underneath, Hardwood and tile flooring throughout, Skylights in upstairs Bathrooms, Formal Living Room, Large Dine In Kitchen, Separate Formal Dining Room, Master bedroom with ensuite bathroom featuring a Marble Rain Shower Stall, Family room with gas fireplace, Oversized Entertainment room, Fully finished laundry room, Separate utilities room with lots of storage space. Recent updates (2025) include: Windows, Doors, Flooring, Deck with stone patio, AC, and more! *For Additional Property Details Click The Brochure Icon Below* (id:60365)
523 Dunbar Road
Cambridge, Ontario
Beautifully kept bungalow in a quiet and desirable Cambridge neighborhood with no front neighbors facing a peaceful conservation area for added privacy and tranquility. This charming home features 3 spacious bedrooms on the main floor and a 2-bedroom basement apartment with a separate entrance ideal for rental income or multigenerational living. Freshly painted throughout and sitting on a large 51 x 120 ft lot, it boasts a huge deck and a private backyard perfect for family gatherings or relaxation. Parking for up to 4 cars. All major amenities are just minutes away including schools, parks, shopping, public transit, and highway access making this home as convenient as it is comfortable. A rare opportunity to own a move-in-ready bungalow with income potential in a prime location! (id:60365)
903 - 108 Garment Street
Kitchener, Ontario
Exceptional 1-Bed + Den Condo with Parking. Tower 3, Garment Street Condos. Discover upscale, low-maintenance living in the heart of Kitcheners vibrant Innovation District! This stylish condo offers the ideal urban lifestyle, complete with parking, and just steps from Downtown Kitcheners shops, restaurants, Victoria Park, and the future LRT Hub. Enjoy easy access to the GO Train, ION Light Rail, public transit, and major employers like Google, U of Ws Health Sciences Campus, D2L, Deloitte, The Tannery, and more. With a Walk Score of 72, Transit Score of 63, and Bike Score of 85, this location is perfect for walking and cycling enthusiasts, with trails and Belmont Village nearby. Building Amenities Include: entertainment room with kitchen, fitness centre, theatre, RESORT-STYLE POOL, landscaped rooftop terrace with BBQs, SPORTS COURT, YOGA studio, cozy outdoor space for relaxing, pet run/wash area, secure car & bike parking, and WIRELESS INTERNET throughout. Inside the Unit: Flooded with natural light from floor-to-ceiling windows, the open-concept layout boasts high ceilings, engineered flooring, and a gourmet kitchen with contemporary cabinetry, granite countertops, stainless steel appliances, chic backsplash, and a peninsula perfect for entertaining. The spacious bedroom features a WALL TO WALL CLOSET, complemented by a generous 4-pc wheelchair-accessible bathroom. In-suite laundry adds convenience to this already exceptional unit. This beautifully designed building offers everything you need for modern living in an unbeatable location. Contact your agent today to book a showing! (id:60365)
825 - 36 Via Bagnato Avenue
Toronto, Ontario
Penthouse with Bright South Views! Experience modern urban living in this 2-bedroom + den, 2-bath condo. Enjoy two private balconies, newer laminate flooring (2023), a spacious open-concept layout, and expansive floor-to-ceiling windows that flood the space with natural light. The versatile den is ideal for a home office or flex room(currently being used as walk-in closet). The sleek kitchen features granite countertops, newer stainless steel appliances, and ample cabinetry (doors can be put back on). Retreat to the primary suite complete with its own balcony, a 4-piece ensuite, and a large closet. Parking and locker included. Residents enjoy top-tier amenities, including an outdoor pool, 24-hour concierge, fitness centre, sauna, party room, Jacuzzi, and more. Ideally located just minutes to Yorkdale Mall, Lawrence Square, TTC, parks, schools, and major highways....this is urban living at its finest. (id:60365)
3464 Fountain Park Avenue
Mississauga, Ontario
Beautifully maintained 4-bedroom home with a fully finished basement featuring a separate entrance through the garage, ideal for an in-law suite or Airbnb potential. This spacious property offers quality finishes and numerous upgrades throughout. The main floor welcomes you with a sunken ceramic-tiled foyer, engineered laminate flooring, and custom wainscoting in the great room and primary bedroom. The open-concept layout includes a large great room with walk-out to the backyard deck (2021), perfect for family gatherings. The upgraded kitchen features quartz countertops, NEW Kitchen Cabinets (2019), a gas stove, and premium KitchenAid stainless steel appliances, seamlessly connected to the dining area for easy entertaining. Upstairs, the primary suite includes a walk-in closet and a renovated 4-pc ensuite (2019) with soaker tub, quartz countertops and separate shower. Additional bedrooms are generously sized, including a second bedroom with a charming sloped ceiling, large window, and walk-in closet. The professionally finished basement provides excellent versatility with a private side entrance through the garage, a full second kitchen with quartz countertops, electric stove, fridge, its own laundry suite, and a full bathroom with quartz countertops. The open-concept recreation room with bar sink makes this space ideal for extended family or guests. Major upgrades provide peace of mind, including a new roof (2020), furnace and air conditioner (2018), 200 AMP upgraded electrical panel with electrical inspection of the entire house (2018), attic insulation (2019), a striking 8 ft front door (2019) with insulated garage door (2019), and interlock in both the front (2018) and backyard (2022). Extras include all curtains, TV mounts, a basement 85" TV, and a family room 75" TV, all in working condition. Located in a family-friendly neighbourhood close to top schools, parks, shopping, and transit, this home blends comfort, style, and investment potential. (id:60365)
1368 Bunsden Avenue
Mississauga, Ontario
Location! Location! Location! Welcome 1368 Bunsden Ave located in of the most sought after pockets of Mississauga Golf and Country Club Community. Quiet and child friendly Cul-de-Sac. Over 4000 sqft of living space on a fictional layout. great curb appeal. Large deck and a pool size private backyard with cedar hedge . Washer and dryer on second floor as well as the basement. , Renovated Main floor, flooring, kitchen and fireplace (2014), Bathrooms 2016, 2nd floor laminate, 1st and 2nd floor paint (2025). Interlocking and garage epoxy flooring (2025). Roof (2015). Minutes drive to QEW, U of T, Schools, Shopping Centres, Hospitals, Lake and Port Credit. C/W Central VAC and sprinkler irrigation system. (id:60365)
1 Chiswick Avenue
Toronto, Ontario
Spacious TURNKEY, fully detached 3 +1 bedroom 3 bathroom home that checks every box! Situated on a beautifully landscaped 40-foot corner lot in a quiet desirable North York neighbourhood, this 2-storey gem offers the perfect blend of style, function (smart layout is more functional then some large homes!!) , and space for modern family living. A full width porch welcomes you in to the property before setting foot into the private foyer with entry closet. An open concept living & dining room is perfect for family functions. Step into the heart of the home a chef-inspired kitchen featuring quality finishes, stainless steel appliances, and an open view of the bright living and dining area, designed for effortless entertaining and everyday comfort. Upstairs, you'll find three generous bedrooms. The large Primary bedroom includes an ENSUITE & large closet. The fully finished basement expands your living space with an additional bedroom, 3-piece bathroom, Rec room, and laundry area ideal for guests, in-laws, or a home office setup.Outside, enjoy a fully fenced backyard perfect for summer barbecues and family playtime. The detached garage and driveway offers exceptional convenience a true urban luxury.Located in a quiet, family-friendly pocket of North York, close to schools, parks, shopping and with easy highway access. Convenient location with easy access to highway, 10 minute drive to Pearson Airport, Yorkdale Mall. Steps to shops, restaurants. 15 Minutes to Union Station via Weston GO train and UP Express to airport! If you love PARKS this house is for you! Wishbone, Tretheway West, Humber River and Black Creek are minutes away. (id:60365)
Upper - 59 Monterrey Drive
Toronto, Ontario
Welcome To 59 Monterrey Dr!!!! A Detached Home With Two Dedicated Parking Spots. This Stunning 1,208 Sq. Ft. 3-Bedroom Modern Home Features A Bright, Open-Concept Layout, Huge Backyard, Large Windows, Elegant Flooring, And A Convenient Powder Room & Laundry On The Main Level. The Gourmet Kitchen Includes Stainless Steel Appliances, Upgraded Under-Cabinet Lighting, And Stylish Finishes Throughout. This Beautiful Home Is Ideally Located Just Minutes From Highways 401, 27, And 427, And Only 10 Km From Toronto Pearson International Airport. Also, It Is Few Mins From Humber College, Etobicoke General Hospital, Schools, And Other Key Amenities. A Very Convenient And Desirable Location! Tenant To Pay 60% Of The Total Utilities. (id:60365)
83 Checkerberry Crescent
Brampton, Ontario
Amazing freehold townhouse offering 3+1 bedrooms and 3 washrooms, ideally located in the sought-after Sandringham-Wellington community. Perfect for first-time buyers and investors, this home is surrounded by excellent amenities, including nearby schools such as Great Lakes PS and Harold M. Brathwaite SS, as well as easy access to William Osler Health System Brampton Civic Hospital. Families will appreciate the proximity to Heartview Marsh Park, while shopping and dining are just steps away at Trinity Commons Mall. For commuters, the location provides unmatched convenience with quick access to Highway 410, making this property the ideal combination of comfort, lifestyle, and connectivity. (id:60365)
10 Gatewood Drive
Brampton, Ontario
Open House This Saturday & Sunday From 2 To 4 PM! Welcome to 10 Gatewood Dr. in the highly sought-after Northgate Community! This bright and spacious 3-bedroom, 2-bathroom detached 3-level backsplit sits on a deep 142 feet lot and is truly move-in ready. The main level offers an inviting open-concept living and dining area with premium wide-plank waterproof laminate flooring (2025), a large bow window, and French doors. The family-sized kitchen features stainless steel appliances, solid cabinetry, ample pantry/storage, and generous counter space. Upstairs, you will find 3 spacious bedrooms with matching laminate flooring, including a primary with double closets and an updated 4-piece semi-ensuite. The fully finished lower level family/rec room offers endless possibilities with an open-concept layout, pot lights, a cozy gas fireplace, waterproof vinyl flooring, a 3-piece bath with stand-up shower, and sliding doors leading directly to the backyard. A side entry adds great future potential for private access. Step outside to your entertainers dream fully fenced backyard featuring an inground pool, large deck with gazebo, and concrete patio perfect for relaxing, playing or hosting summer gatherings. Additional highlights include a welcoming front porch, 1 car garage + driveway parking for 4 (no sidewalk), separate laundry with sink & gas dryer (2024), and ample storage in the crawl space. Recent Updates: Laminate Flooring (2025), A/C (2025), Gas Dryer (2024), Dishwasher (2024), Roof Shingles (2020). All in a prime family-friendly location near top-rated schools, Chinguacousy Park, Professors Lake, rec centres, shopping, Bramalea City Centre, airport, hospital/medical facilities, transit, highways & much more! Don't miss your chance make 10 Gatewood Drive your new home! (id:60365)


