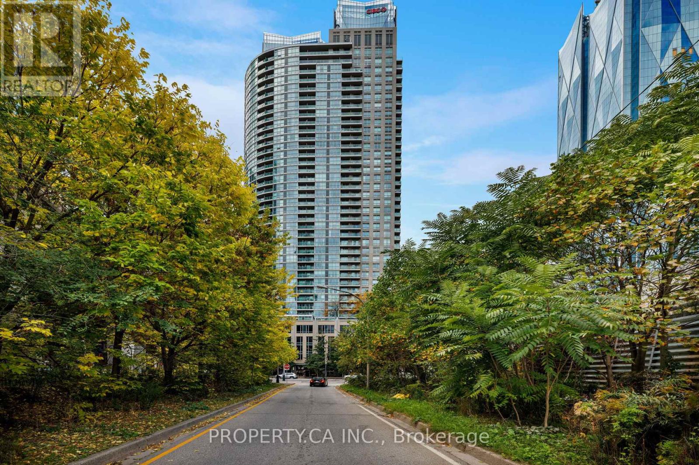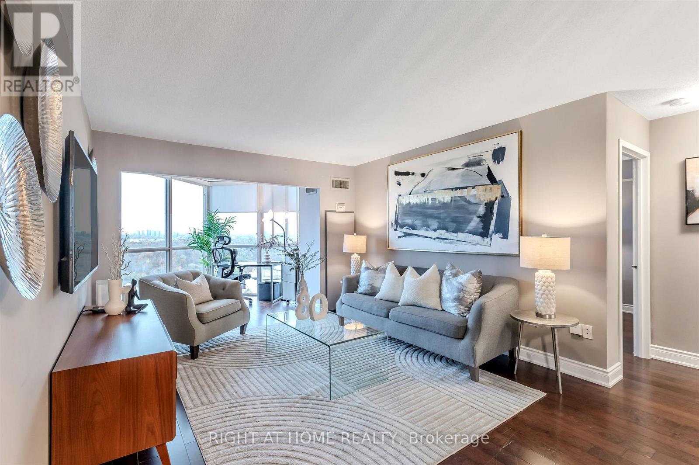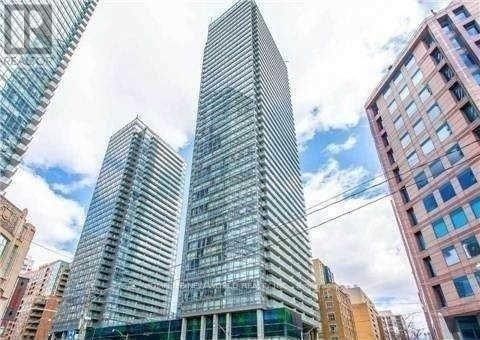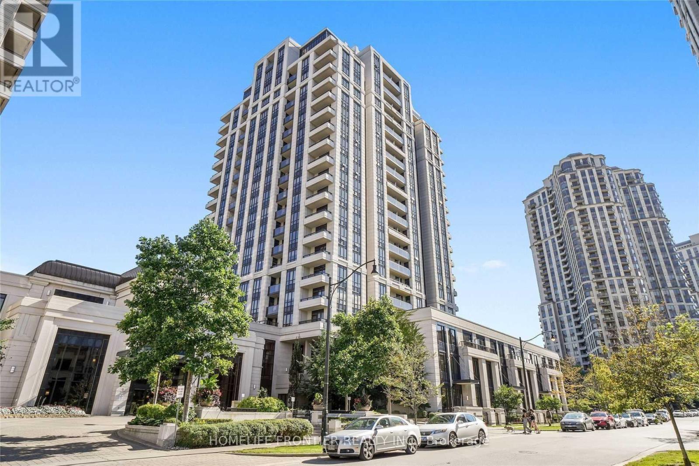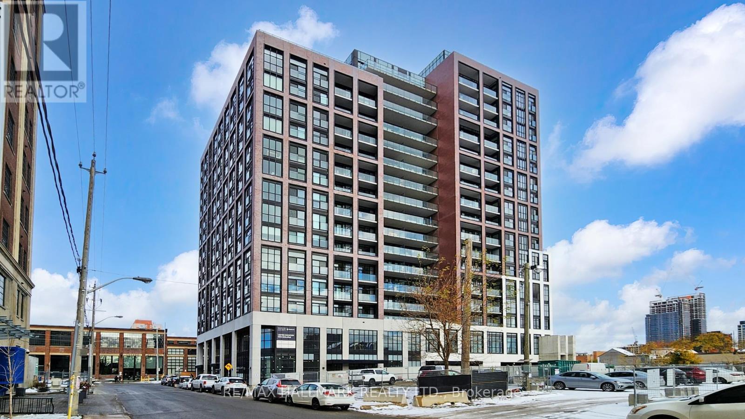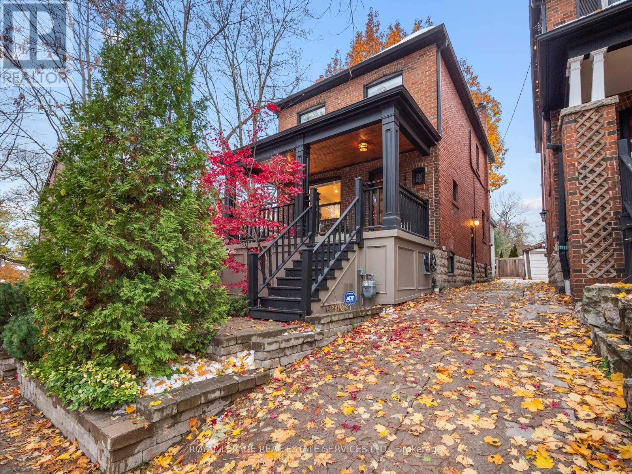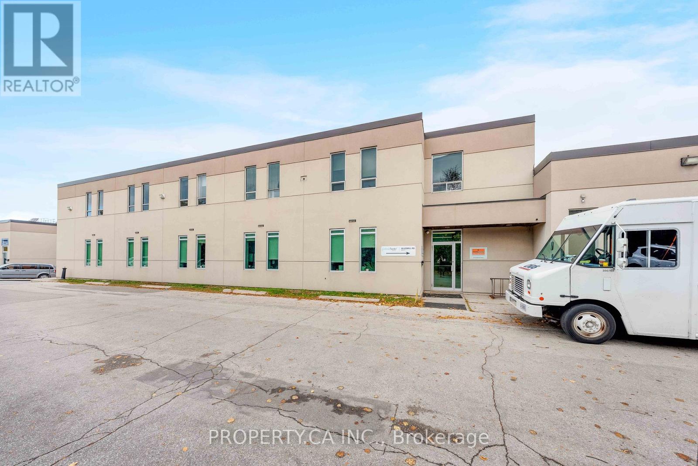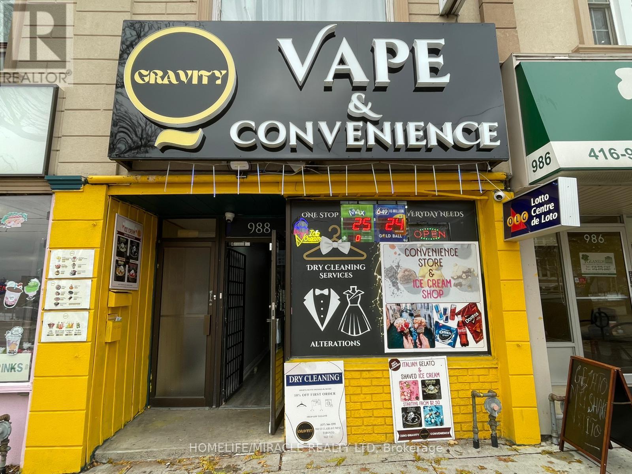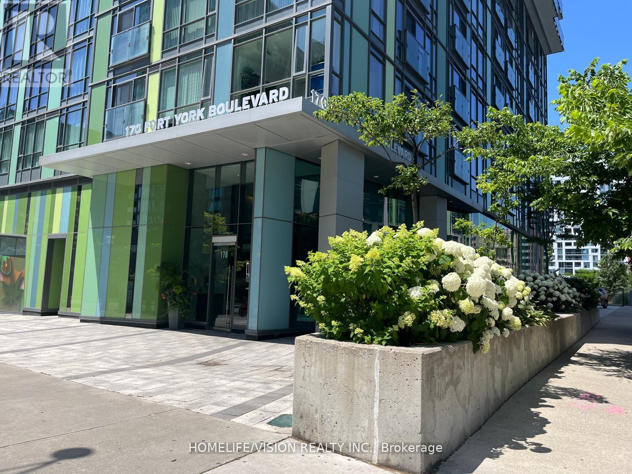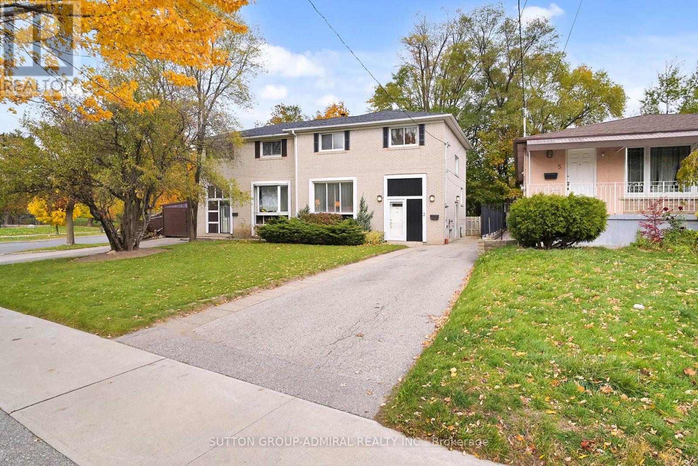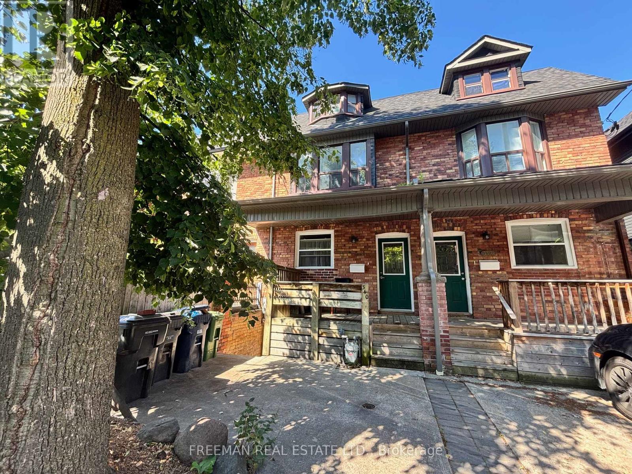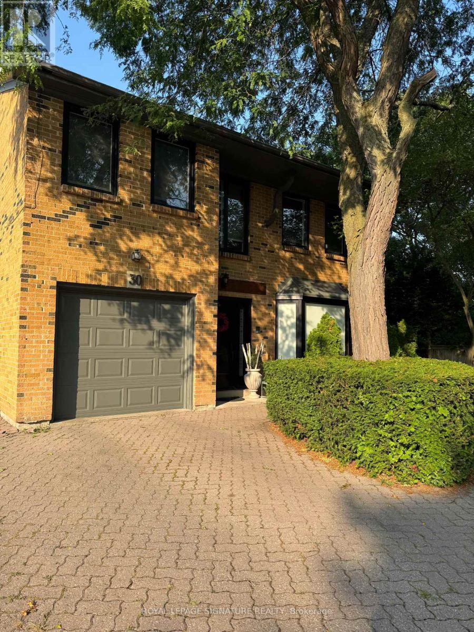2011 - 18 Yonge Street
Toronto, Ontario
Welcome To 18 Yonge Street Suite 2011! This Bright And Spacious 2 Bedroom, 2 Bathroom 855 Sq Ft Corner Suite Is Located In The Heart Of Downtown Toronto - Offering The Perfect Blend Of Location, Modern Living And Everyday Convenience. A Massive Open-Concept Living And Dining Area Allows For Flexible Living Space, Perfect For Entertaining Or Relaxing, With Sweeping Floor To Ceiling Windows That Offer Stunning South Views Over The City. The Modern Kitchen Boasts Stainless Steel Appliances And Lots Of Storage. The Primary Retreat Comes Complete With A 4pc Ensuite And Ample Closet Space, While The Generously Sized Second Bedroom Is Perfect For Guests Or A Home Office. Enjoy The Convenience Of In-Suite Laundry And One Premium Parking Space. Absolutely Prime Location Just Steps From Meridian Hall, Union Station, UP Express, The Underground Path, And The Best Dining, Shops, Cafes And Every Day Needs In The Financial District / Waterfront / St. Lawrence Market Neighbourhoods. This Condo Provides Exceptional Urban Living With Premium Building Amenities Including A Concierge Gym, Indoor Pool, Rooftop Patio / BBQs, And More! (id:60365)
2007 - 5 Concorde Place
Toronto, Ontario
Absolutely stunning home within the luxurious Concorde Park and nestled in the heart of one of the city's much sought after condo communities. Bright and spacious open concept floor plan with tons of natural light, gleaming floors, and an oversized solarium with floor to ceiling windows and panoramic views. The fully renovated gourmet kitchen features quartz countertops, stainless steel appliances, custom backsplash, and large breakfast bar. The primary bedroom boasts a lovely ensuite and large walk-in closet. Residents of Concorde Park enjoy access to a host of premium amenities including 24 hour concierge and security, indoor pool, hot tub, fitness centre, tennis, squash, billiards, ping pong, two party rooms, and library. The building is also equipped with secure parking and ample visitor spots. You are also steps to public transit, including the future Eglinton Crosstown LRT, major highways, Aga Khan Museum and park, Flemingdon Park Golf Club, nature trails, great schools, restaurants, shops, and much more. Just move in and enjoy! (id:60365)
1307 - 37 Grosvenor Street
Toronto, Ontario
Well-designed 2-bedroom plus den, 2-bath suite in the heart of Toronto, Bay Street Corridor offers 857 sq ft of bright, functional living space, with an efficient split-bedroom layout, a den for a home office. Floor-to-ceiling windows across the living area, filling the space with natural light. A large foyer with mirrored closets sets a clean and welcoming tone, the kitchen offers granite countertops, stainless steel appliances, tile backsplash, and a centre island with breakfast bar. The open-concept kitchen flows seamlessly into the expansive living and dining space, ideal for both everyday comfort and entertaining. Each bedroom offers privacy, and the primary bedroom includes a full ensuite bath. Move-in-ready appeal. Murano Condominiums is known for its resort-style amenities, including a retractable-roof indoor pool, gym, sauna, rooftop terrace with BBQs, party room, 24-hour concierge. Just steps from College Subway Station, University of Toronto, TMU, Eaton Centre, and hospitals. (id:60365)
1207 - 100 Harrison Garden Boulevard
Toronto, Ontario
Luxurious 2 Bedroom, 2 Bathroom Unit Built By Tridel. Fantastic Layout With Split Bedrooms, Large Living Area, Spacious Kitchen With Island & Stainless Steel Appliances. Amazing Building Amenities Include Swimming Pool, Whirlpool, Sauna, Gym, Library, Theatre, Party Room, Billiards Room & Much More ... Easy Access To Yonge & Sheppard, Hwys, Shops, Restaurants And Other Area Amenities. (id:60365)
1221 - 181 Sterling Road
Toronto, Ontario
Brand new, never lived in, stunning suite in Sterling Junction's newest condo. The thoughtfully designed layout features 2 bedrooms, 2 bathrooms and east-facing CN Tower views. The kitchen features quartz countertops, built-in stainless steel appliances, and modern fixtures throughout. Both the living room and primary bedroom open to Juliette balconies, while the primary also includes a 3-piece ensuite and walk-in closet. Enjoy exceptional amenities including a concierge, gym, party room, rooftop terrace with BBQ, yoga room, bike room, and art studio. Minutes to the GO Train, UP Express, West Toronto Railpath, streetcar, subway, and some of the city's best cafés, restaurants, galleries and parks. Don't miss your chance to call this beautiful suite your new home! (id:60365)
248 Tyrrel Avenue
Toronto, Ontario
Welcome to this contemporary detached in the heart of coveted Wychwood, renowned for its highly rated schools, vibrant community, and charming tree-lined streets. This 3+1 bedroom, 2-bathroom home combines modern comfort with timeless character in one of Toronto's most sought-after neighbourhoods. Step inside to a bright and spacious main floor showcasing hardwood floors, picture windows, a cozy gas fireplace. The inviting front porch is a standout feature, offering wonderful privacy. It's the perfect spot for your morning coffee, with ample room for an outdoor sectional sofa, creating an effortless extension of the home's living space. The custom kitchen is designed for both function and style, featuring heated floors, Bosch stainless steel appliances, granite countertops, and ample cabinetry. A main floor family room offers custom built-in shelving and a desk-perfect for working from home or family living. Upstairs, the primary bedroom impresses with hardwood floors and his-and-hers closets with custom organizers. The renovated main bathroom features heated floors and a glass shower/tub enclosure. The lower level offers flexibility with a lrg rec room, 4th bedrm, laundry, 3-piece bathroom, and built-in storage. With two entrances, it's perfectly suited for a guest or in-law suite. Walk out to a beautifully landscaped backyard complete with perennial gardens, a new deck, and a gas BBQ hookup; ideal for entertaining, relaxing, and summer dining. The rear patio provides plenty of space for play and features a moveable fence to easily accommodate the parking. Located just steps from Wychwood Barns, the Saturday Farmers Market, St. Clair shops and restaurants, Hillcrest Park, and McMurrich & Winona Public Schools, and just a short stroll to the St. Clair TTC streetcar line, connecting you within minutes to the rest of the city. This home truly has it all, just move in and enjoy the best of urban living in one of Toronto's most beloved communities. (id:60365)
2 - 30 Lesmill Road
Toronto, Ontario
13,500 Sq Ft of Office / Industrial Space That Can Be Demised For A New User For Up To 7000 Sq Ft. Currently Used As Office Space, But Can Be Converted To Industrial / Warehousing With Small Office Component. Lots Of Parking (Up To 20 Spaces) And One Truck Level Loading Bay Available. Private Entry And Washrooms. Opportunity To Negotiate A Longer Term Lease With Building Owner Direct. Office Furniture Can Be Sold / Leased To New User. Excellent Location North of York Mills Rd, Easy Access To 401 and 404. Steps TTC Bus Stop. Lots Of Restaurants, Retail And Amenities Nearby. (id:60365)
988 St Clair Avenue W
Toronto, Ontario
CAN BE CONVERTED INTO ANY OTHER CONVENIENCE STORE OR CONCEPT. Currently operating as Convenience Store, Vape Store and Dry Cleaning. Located at the busy intersection of St Clair Ave/Glenholme Ave. Surrounded by fully residential neighbourhood, schools, office buildings, banks, parks and more. Lots of potential to grow the business. Rent: $4600 including TMI, Lease Term: Existing 1 + 4 + 5 years option to renew. (id:60365)
1712 - 170 Fort York Boulevard
Toronto, Ontario
Welcome to the Library District! This stunning and sun-filled 1-bedroom plus den suite offers breathtaking panoramic views of Toronto and Fort York. The separate den with sliding doors provides the perfect option for a second bedroom or home office.Modern finishes are showcased throughout, including ceramic kitchen flooring and floor-to-ceiling windows that flood the space with natural light. The stylish kitchen features granite countertops and stainless-steel appliances - ideal for any culinary enthusiast.Step out onto your private balcony and enjoy unobstructed, sweeping views that create your own urban oasis.Perfectly situated in the heart of downtown, this residence is just steps away from the TTC, the Financial District, Rogers Centre, Harbourfront, and countless amenities.Don't miss your chance to lease this spectacular suite in one of Toronto's most desirable locations! Building amenities include a 24-hour concierge, library, party room, fully equipped fitness centre with state-of-the-art cardio and strength training equipment, sauna, media room, lounge, and more. (id:60365)
3 Regatta Crescent
Toronto, Ontario
Opportunity knocks - spacious 4 bedroom family home plus an ENTIRE BASEMENT APARTMENT WITH SEPARATE ENTRANCE!!! Welcome to 3 Regatta Crescent, located in one of North York's most family-friendly neighbourhoods - Newtonbrook West! Nestled on a deep 107 foot fenced lot surrounded by beautiful mature trees, this meticulously and lovingly maintained home offers light, warmth, and endless possibilities. Perfect for first-time buyers, investors, young families, or multi-generational households; this inviting property combines comfortable living with excellent income potential. This desirable home is bright and welcoming with abundant natural light. The fenced backyard is perfect for play or entertaining. The fully finished basement suite includes a bright kitchen, open-concept living/dining area, bedroom with window and closet, 3 piece washroom, and a separate entrance, making it ideal for rental income or extended family living. Conveniently located steps to Bathurst & Steeles, and minutes to Finch Subway Station. One bus to York University or Finch Station. Centrepoint Mall and Promenade Mall are minutes away. Easy access to Highways 400, 401, and 407. Nearby are parks, schools, shops, restaurants, Houses of Worship - everything your family needs within reach. This is a rare opportunity to own a home that truly has it all - comfort, convenience, plus income potential. (Based upon previous area rentals, lower level could generate $1700+++ per month, and upstairs could rent for $3000+++.) Buyers and Buyers Agent to verify all info. (id:60365)
340 Howland Avenue
Toronto, Ontario
Beautifully renovated 3 Bedroom, 2 Bathroom split level unit on coveted Howland Ave in Torontos exclusive Annex Community. Bright, spacious and completely updated throughout. Stunning original exposed brick accents the extensively renovated living space complete with open concept kitchen finished with stainless steel appliances and a walkout to private 2nd floor deck! Sunlight filled living room anchors the unit with 3 separate bedrooms all offering large windows and closests! Central A/C and private in unit laundry! Perfect location on quiet tree lined street steps to Bloor St, Ttc, beautiful parks, delicious restaurants, UofT, TMU, George Brown Casa Loma and so much more! A walkers paradise with excellent transit access! (id:60365)
30 Chiswell Crescent
Toronto, Ontario
Impressive By Every Measure! Your Opportunity To Live In One Of The Most Desirable Pockets In North York. Top To Bottom Professionally Renovated In 2018, From The Roof All The Way to The Windows And Floors And Etc..., Must Be Seen. Spacious Bright And Inviting With Two Walkouts From Kitchen To The Backyard. Crown Molding Throughout The House. Quarts Counter Tops, Quarts Backsplash, Huge Kitchen Island With Quarts Counter Top. 71/2 Inch Baseboards Throughout The House. Pot Lights. Finished Basement With Separate Side Entrance. The Property Has Two Laundry Rooms, One On The Second Floor And One In The Basement. 2,750 Sq Ft With Ample Parking, Large Private Backyard And Garage. Best Schools In Toronto Earl Haig. Close To Bayview Village. Thank You For Showing. (id:60365)

