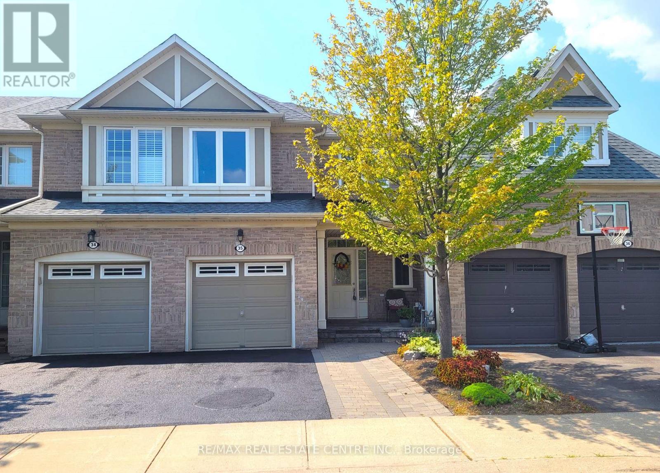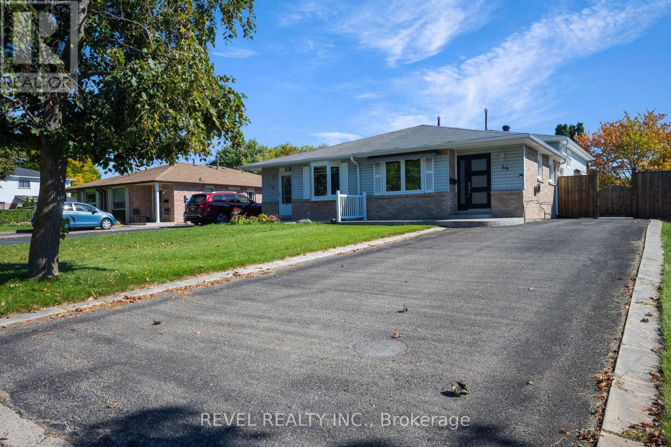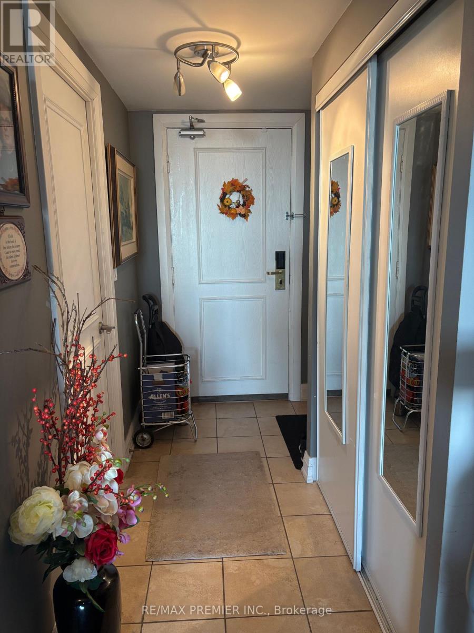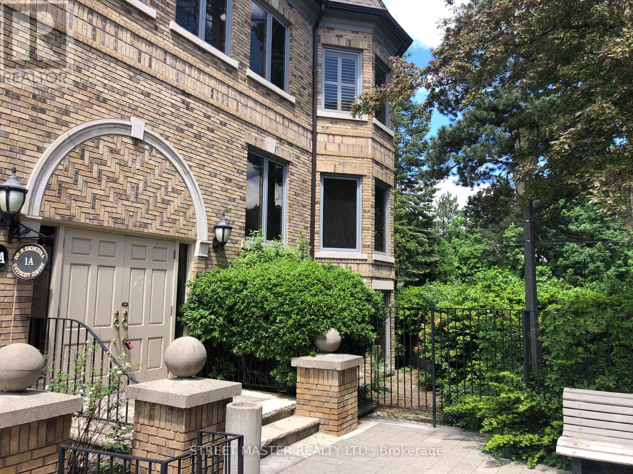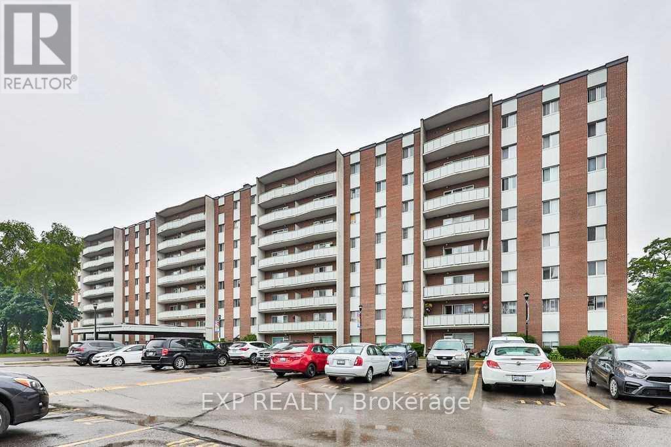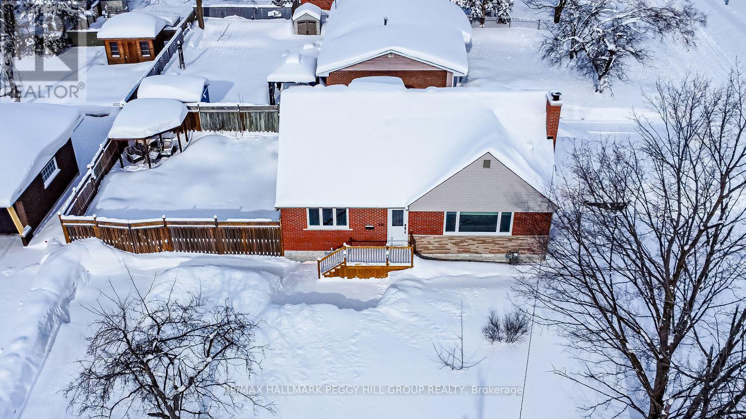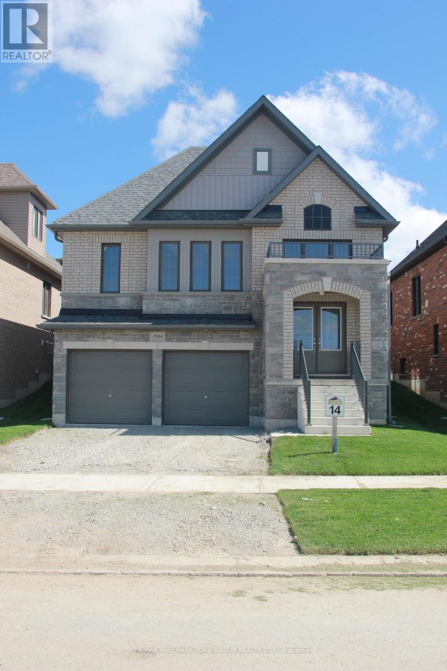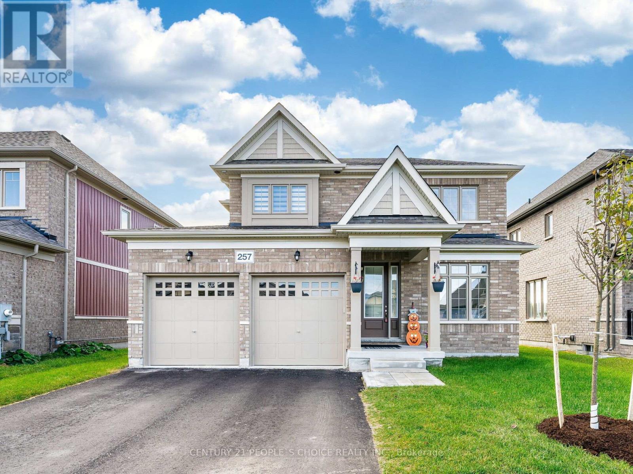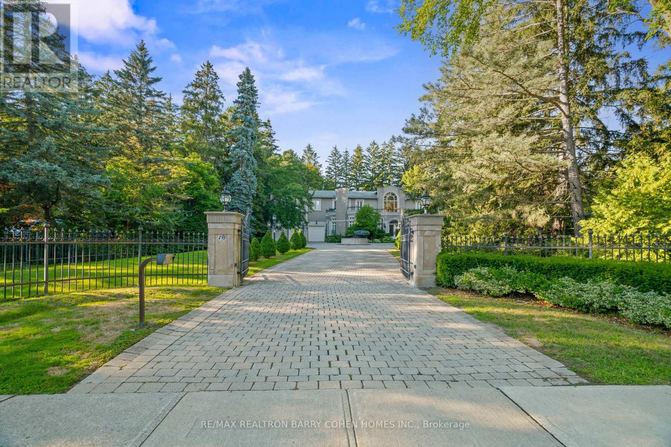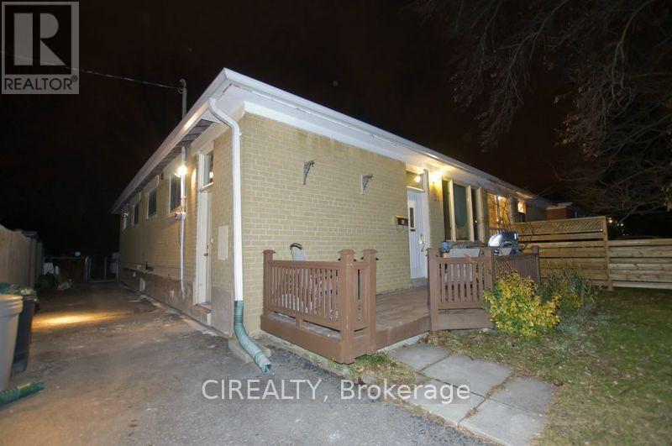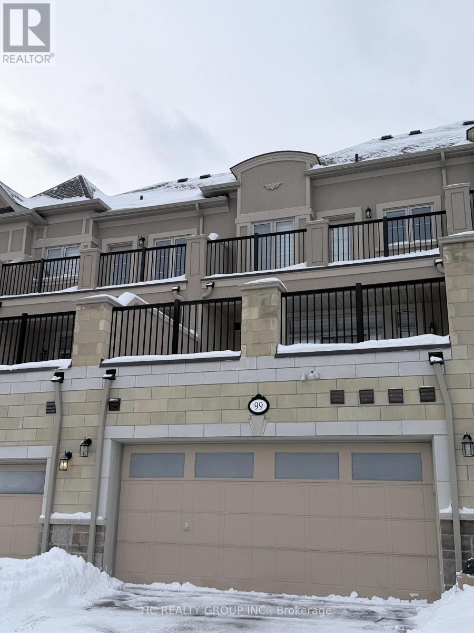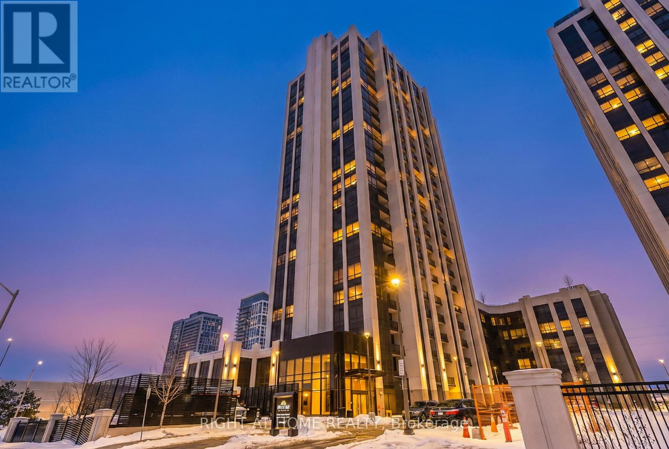35 - 2295 Rochester Circle
Oakville, Ontario
One-of-a-kind designer showpiece in prestigious Bronte Creek! This exceptional executive townhouse redefines luxury living, thoughtfully renovated from top to bottom with high-end, custom finishes that set it apart from the rest. A bright and welcoming foyer with direct garage access offers a stylish and functional entryway, setting the tone for the elegant interior. Enjoy carpet-free living with engineered hardwood flooring throughout the main and second floors as well as the 9ft high ceilings, paired with an open-concept layout that's perfect for both everyday living and entertaining. The chef-inspired kitchen features Caesarstone quartz countertops, solid wood cabinetry, and high-end stainless steel appliances all designed with a sharp eye for quality and style. Upstairs, the solid wood staircase leads to a serene primary suite complete with a walk-in closet and a spa-like ensuite boasting a standalone tub, frameless glass shower, Hansgrohe shower head, and Toto toilet. All bathrooms throughout the home have been tastefully updated to maintain a cohesive, upscale look. Two additional sun-filled spacious bedrooms offer comfort and versatility, convenient 2nd floor laundry room, while the fully finished basement expands your living space with a fourth bedroom, a modern full bathroom, a cozy rec room, plenty of storage space and a dedicated office nook ideal for working from home. Step outside to your own private, professionally landscaped backyard oasis perfect for entertaining or unwinding at the end of the day. Extended driveway fits 2 vehicles. Located in the highly sought-after Bronte Creek community, this rare gem is surrounded by nature, scenic trails, top-rated schools, and every amenity you need. (id:60365)
44 Marblehead Crescent
Brampton, Ontario
Welcome to this beautifully renovated 3-bedroom, 1-bathroom upper-level unit at 44 Marblehead Crescent, located on a quiet, family-friendly street. This bright home features a newly renovated kitchen with stainless steel appliances, lots of cabinetry, along with a freshly renovated bathroom. Enjoy open-concept living and dining areas filled with natural light, plus three generous bedrooms with ample closet space and updated flooring throughout. Private laundry is included, and tenants will have access to three driveway parking space and shared use of the backyard. Situated close to schools, parks, transit, shopping, Bramalea City Centre, and major highways (407/410), this home offers both comfort and convenience (id:60365)
610 - 2737 Keele Street
Toronto, Ontario
ONE AND ONLY 2 BED AT THIS PRICE! BEST VALUE IN W5! SUN FILLED SOUTH FACING 750 SQ FT (APPROX.) 2 BED 1 BATH CONDO AT THE WESTMOUNT! OPEN CONCEPT LIVING /DINING ROOM, DARK STAINED HARDWOOD FLOORS THRU OUT, AND OUTSTANDING VIEWS FROM 2 JULIETTE BALCONIES!! UPGRADED LIMESTONE THRU OUT BATH, PEWTER TAPS, GRANITE COUNTER TOPS, TUMBLED BACKSPLASH, 3 APPLIANCES, AND 2 IN 1 WASHER/DRYER. 1 PARKING AND 1 LOCKER. LOCATION! LOCATION! STEPS TO ALL AMENITIES, 401 AT YOUR DOOR, , 5 MIN. BUS TO WILSON STN(TTC). YORKDALE, YORK U, HUMBER RIVER HOSPITAL, SCHOOLS AND STORES!!! DON'T MISS AT THIS PRICE!!! (id:60365)
200 - 1a Conestoga Drive
Brampton, Ontario
Furnished Offices are Available For Sublease From $895 (all inclusive) + HST In Brampton, Where The Most Prestigious Business Offices Are Located. Shared Kitchen and private bathrooms. The Office Is Located On The Main Floor. Each Office Is Nicely Set Up With One Desk/1 Boss Chair/ up to 3 Client Chairs. Windows In Each & Every Office. Loads Of Parking Are Available. Suitable For Lawyers, Accountants, Mortgage Specialists, Etc., As Per The Office Setup. Located Near Kennedy/Conestoga Area.Pictures are for the illustration purpose only. (id:60365)
208 - 1660 Bloor Street
Mississauga, Ontario
Beautiful, very spacious and renovated 3-bedroom condo in a very quiet, clean and well managed building. Move in condition, updated kitchen and bathroom, large balcony, great location, right at theMississauga/Toronto border, bus at the door, 1 bus to subway. Close to Square One, schools and parks.Offers are welcome anytime, flexible closing, very clean unit, ready for the new owners. 1 outside parking and 1 exclusive use locker (id:60365)
106 Brant Street W
Orillia, Ontario
EXTENSIVELY RENOVATED FAMILY HOME ON A CORNER LOT WITH BEAUTIFUL INTERIOR UPGRADES & A THOUGHTFUL LAYOUT! If you have been holding out for a charming home in an established Orillia neighbourhood with a completely renovated interior from top to bottom, 106 Brant Street W delivers far more than you expect. This 2-storey corner lot offers 106 ft of frontage, two driveways with parking for 5 vehicles, and a built-in single garage with interior access. The modernized interior has been extensively renovated with smooth ceilings featuring pot lights, vinyl flooring, current paint tones, and a thoughtful layout that showcases true pride of ownership. The main floor brings everyone together in an open-concept space anchored by a gas fireplace, while the kitchen is finished with quartz countertops and backsplash, stainless steel appliances, an undermount sink, and an oversized island that offers generous storage and prep space. With nearly 1,700 sq ft above grade and over 500 sq ft finished below grade, the home provides a flexible four-bedroom layout with two bedrooms on the main level, two upstairs, and a full bathroom on both levels, each styled with stone countertops and modern fixtures. The finished lower level adds a bright recreation room with a laundry area and direct garage access, making it an ideal zone for a teen retreat, home gym, or workspace. Outside, the fully fenced backyard features a large deck and gazebo with dual gate access, making it easy to entertain or simply let kids and pets roam while you unwind at the end of the day. All of this comes together in a central Orillia location where schools, golf, the hospital, the waterfront, Highway 11, nearby trails, dining, entertainment, and major retail centres are all within about a five minute drive, so most of what you need stays close while you enjoy a move in ready #HomeToStay where the big interior work is already done. (id:60365)
2964 Monarch Drive
Orillia, Ontario
This brand-new Dreamland Home showcases the Ridgewood Elevation C on a 40 ft lot in one of Orillia's rapidly growing neighbourhoods. Finished with classic brick and stone and offering 1,863 sq. ft. of thoughtfully planned space, this home delivers modern comfort with timeless curb appeal. The main level features 9 ft ceilings and approximately $24,000 in upgrades, including hardwood floors, upgraded ceramic tile, and a well-appointed kitchen with upgraded cabinetry and counters, a deep fridge cabinet, and chimney-style hood over the range. Three bedrooms provide flexibility for families or work-from-home living, highlighted by a spacious primary suite with walk-in closet and private ensuite. Close to Costco, Lakehead University, Walter Henry Park, shopping, and convenient highway access. Orillia continues to evolve into a vibrant, connected city while still offering the calm, small-town atmosphere that draws people north. This is an opportunity to own a brand-new home in a growing community, stay within reach of Toronto, and enjoy easy access to Muskoka, nature, and a slower pace of life without feeling disconnected. (id:60365)
257 Duncan Street
Clearview, Ontario
Welcome to this Beautiful Detached Four-Bedroom Home - A Must-See! Located in the desirable south end of Stayner, this home offers a variety of impressive upgrades. A perfect blend of elegance, comfort, and versatility, it's ideal for growing families. Inside, you'll find an open-concept kitchen featuring quartz countertops, an extended closet for ample storage, and built-in stainless-steel appliances. The bright and spacious family room is open to the kitchen, creating the perfect space for family gatherings. Enjoy cozy evenings by the electric fireplace or step outside to the beautiful backyard. (id:60365)
78 Elgin Street
Markham, Ontario
One-Of-A-Kind Neoclassical Residence On Estate-Like Grounds In Coveted Thornhill Village. Custom European-Inspired Interiors Showcasing Impressive Craftsmanship & Pride Of Ownership. Upon Entry, A Regal Rotunda With Double-Height Ceilings, Ornate Handpainted Baroque Murals, Circular Staircase, Mezzanine Overlook & Soaring Arched Windows Framing The Stunning Rear Gardens. Elegant Living Room & Formal Dining Room W/ Wood-Burning Fireplaces. Light-Filled Kitchen W/ Vaulted Glass Ceiling, Walk-Out To Terrace & Expansive Breakfast Area. Family Room Featuring Floor-to-Ceiling Windows, Walk Out To Backyard & Wood-Burning Fireplace W/ Custom Art Deco Mantel. Vast Primary Suite Features 2 Walk-In Closets & 6-Piece Ensuite W/ Jet Tub. Second & Third Bedroom W/ Walk-In Closet & 4-Piece Ensuite. Fourth & Fifth Bedroom W/ Double Closet & 4-Piece Semi-Ensuite. Lower Level Presents Entertainment Room W/ Wet Bar, Wood-Burning Fireplace, Walk-Up To Backyard, Home Cinema, Fitness Room, Nanny Suite, Cedar Sauna & 2 Full Baths. Spectacular Backyard Retreat W/ Tree-Lined Privacy, Outdoor Pool, Terraced Courtyard, Barbecue-Ready Patio & Professional Landscaping. Stately Wrought-Iron Gated Entrance, Circular Driveway & Sprawling Wooded Lawn. Superb Location In One Of Thornhills Most Exclusive Neighbourhoods. Minutes To Top-Rated Public & Private Schools, Canadas Finest Private Golf Clubs, Parks, Shops, Restaurants & Public Transit. (id:60365)
Lower - 31 Bailey Crescent
Aurora, Ontario
Bright and spacious 2 bedroom basement apartment available for rent. Large kitchen with quartz countertop. All utilities are included in the price. Two parking spots available. Lots of Storage (id:60365)
99 Grand Trunk Avenue
Vaughan, Ontario
Spacious Townhouse In Patterson, Four Year New Double Car Garage, Additional 2 Parking Space On The Driver Way. Massive Terrace On The Main Floor. Natural Light Throughout The Day. Located just steps from top-rated schools, parks, shops, Vaughan's Hospital, and two GO Stations, with easy access to Hwy 407, 401, 400, and 404. This is your chance to experience the dream of sophisticated living. (id:60365)
2309 - 9075 Jane Street
Vaughan, Ontario
Beautiful 2-Bedroom, 2-Bathroom Corner Unit in the Sought-After "Park Avenue Place." Featuring 9-Foot Ceilings, a Bright Open-Concept Layout, Quality Laminate Flooring, and an Upgraded Kitchen with a Large Extended Island, Built-In Appliances, and Quartz Countertops. Custom Closets in Both Bedrooms and Unobstructed Views from Every Direction Fill the Suite with Natural Light. Full-Service Building Amenities Include 24-Hour Concierge, Rooftop Terrace with BBQ, Guest Suite, Theatre and Party Rooms, Gym, and Ample Visitor Parking. Excellent Location Close to Subway, Highway 400, Vaughan Mills, Canada's Wonderland, Hospital, and More. (id:60365)

