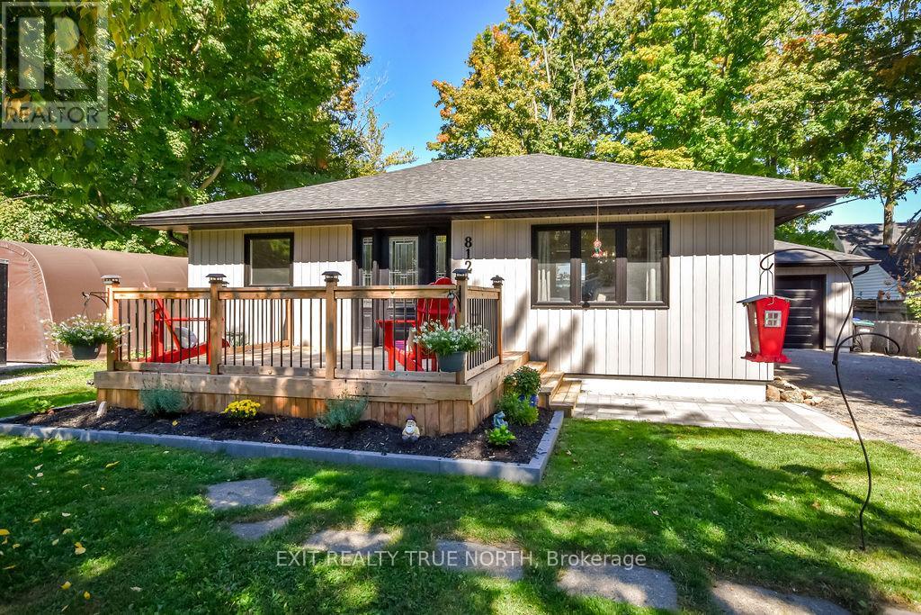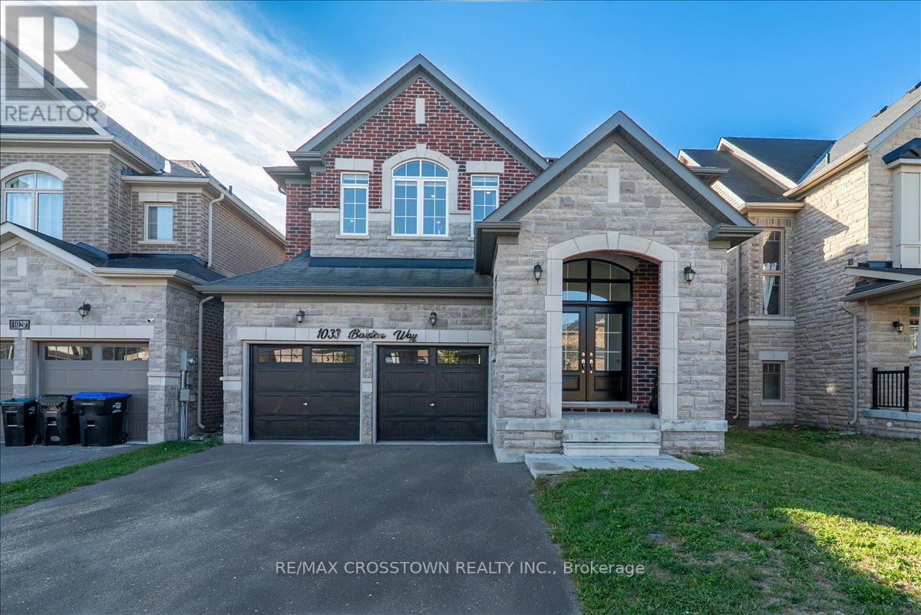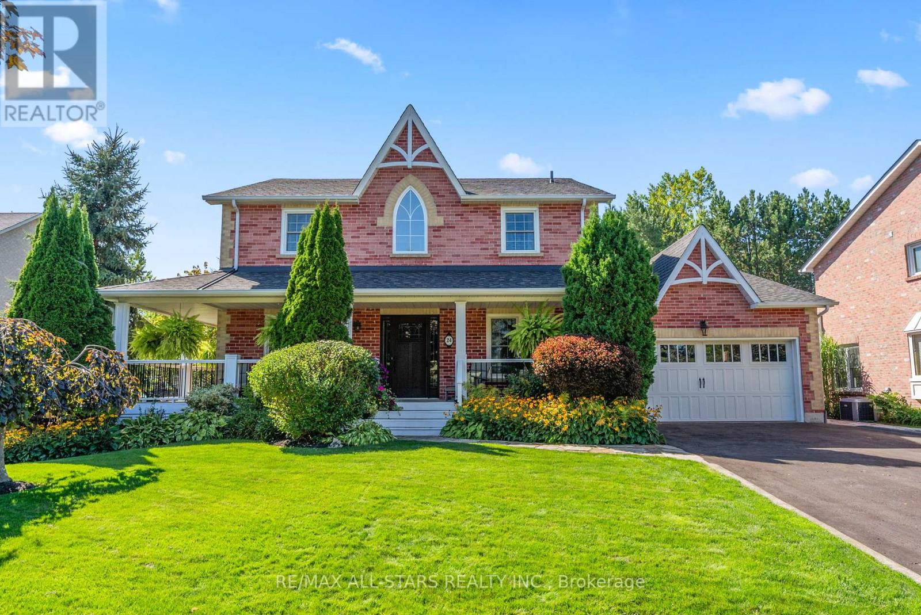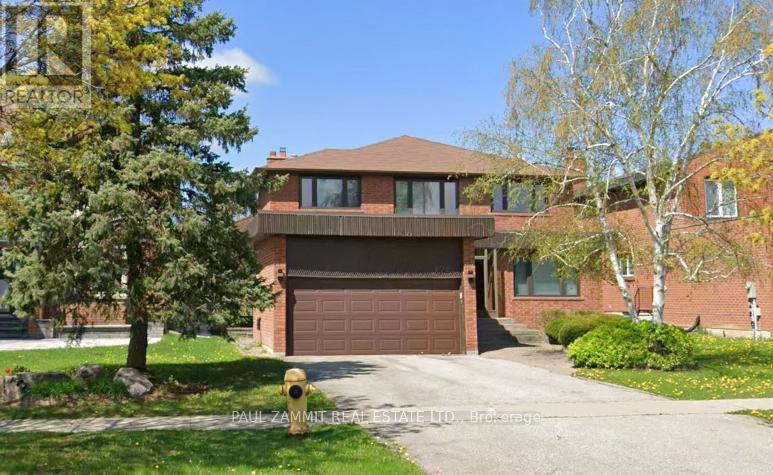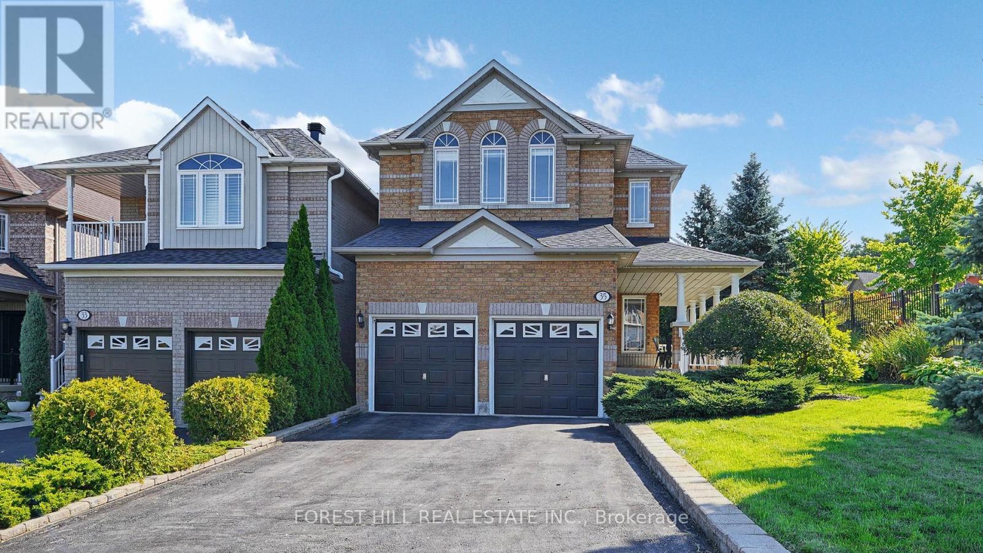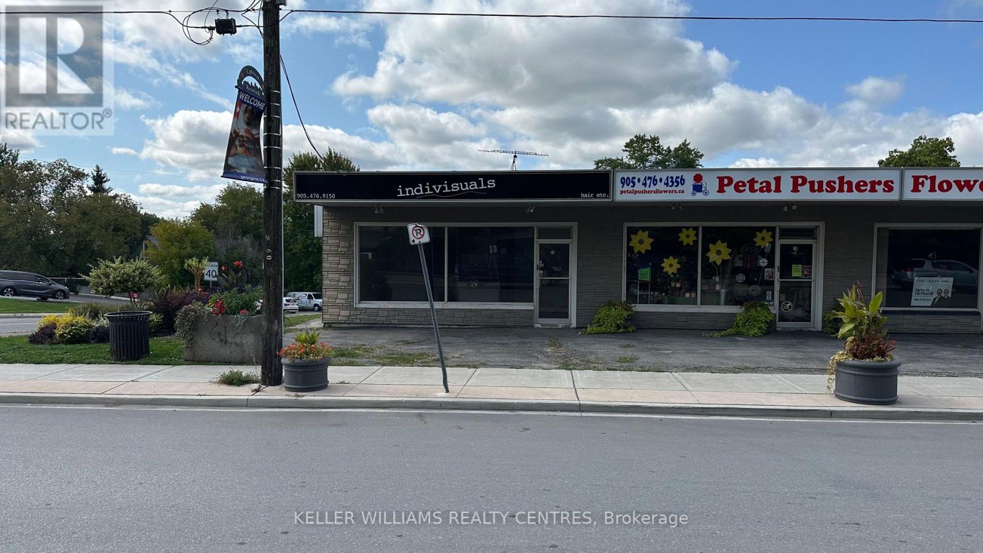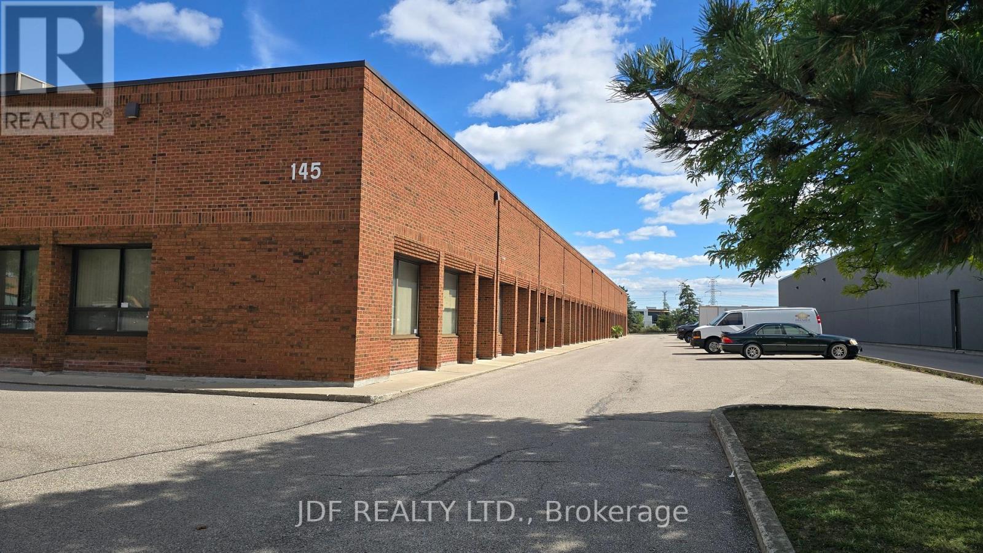812 Cook Street
Innisfil, Ontario
BEAUTIFULLY UPDATED, NEW KITCHEN, FRESH PAINT THROUGHOUT! Tucked away on a quiet dead-end street, this beautifully renovated home sits on a spacious lot that offers both privacy and room to enjoy the outdoors. With two separate driveways, theres no shortage of parking and plenty of flexibility for families, guests, or hobby vehicles. Inside, the home has been fully updated with stylish modern finishes that blend comfort and function. Freshly painted throughout, every space feels bright and inviting. The brand new kitchen is the heart of the home, featuring sleek cabinetry, modern fixtures, and plenty of prep space for everyday living or entertaining. This property is an excellent fit for first-time buyers, young families, or anyone who loves nature and a quiet lifestyle without giving up convenience. Just minutes from Lake Simcoe, you'll enjoy easy access to boating, swimming, and year-round recreation. At the same time, nearby amenities including shops, schools, and services make daily living simple and stress-free. Notable updates provide peace of mind and style: house siding and windows (2019), garage siding (2025), garage roof (2024), front porch (2022), interlock walkway (2024), bathroom (2021), and recent flooring, shiplap accents, and kitchen (2024/2025). With its large lot, modern updates, and ideal location, this home is move-in ready and offers the perfect balance of tranquility and convenience. (id:60365)
1033 Barton Way
Innisfil, Ontario
Larger Model with Legal Basement Entrance!This beautifully kept 2965 sqft detached home is full of opportunity. Featuring 4 large bedrooms, 4 bathrooms(including 3 upstairs), and a dedicated main floor office, its built for family living. The main level offers hardwood flooring and stainless steel appliances, while the legal separate entrance to the basement makes it ideal for future rental income or an in-law suite. Located in a quiet, family-friendly Alcona neighbourhood, just minutes from Lake Simcoe,sandy beaches, parks, and all amenities. A fantastic property in a prime location! (id:60365)
24 Colonel Sharpe Crescent
Uxbridge, Ontario
First time offered, this exceptional home, set on a quiet crescent is a picture of sophistication with beautiful updates, a deep covered wraparound porch, 3 season sunroom, meticulous landscaping and custom layout. Nestled on a rare 70 x 169 ft lot backing onto town-designated parkland, enjoy premium privacy and a serene natural backdrop in a sought-after, family-friendly neighbourhood. This elegant home has unmatched curb appeal that hints at the quiet elegance within offering 4 bedrooms, 4 bathrooms and 2,751 sq ft (per MPAC, plus a finished lower level). A beautiful farmhouse kitchen anchors the home with quartz counters, real stone backsplash and breakfast area with patio doors to the deck overlooking perennial gardens enveloped by trees. Refined finishes shine including hardwood floors, crown moulding, smooth ceilings and wainscoting. Off the foyer, a bright office overlooks the front gardens, while the formal living room features a radiant heat gas fireplace for cozy evenings. French doors in the formal dining room open to a 3-season screened sunroom, extending the use of outdoor enjoyment and entertaining, perfect for relaxing while enjoying views of the landscaped, pool-sized backyard and flagstone patio. Upstairs, the principal suite offers hardwood floors, three closets, and a serene ensuite with heated floors, glass shower, and soaker tub. Three additional bedrooms and a stylishly updated main bath complete the upper level. The finished lower level adds valuable space with a den, wet bar, 3-pc bath, and ample storage. Additional features include RainBird irrigation and quality updates including: 2025 Freshly Painted Foyer, Office, Living Room & Upper Hall, 2024 Flagstone Side Walkway, 2023 Furnace & A/C, Lower Level Reno, 2021 Appliances, 2020 Kitchen, Roof Shingles 2019 (Front), 2016 (Rear), Approx. 2014 Windows. Original laundry plumbing remains in mudroom. Steps to schools, parks, and the Uxbridge trail system - this is a rare and refined offering. (id:60365)
278 Green Lane
Markham, Ontario
Welcome to this beautifully appointed 4-bedroom home, ideally located directly across from a scenic park the perfect setting for family living and outdoor enjoyment. With approximately 3,324 sq. ft. of well-designed living space, this residence offers a rare blend of comfort, versatility, and convenience.The main floor features a generous family room, ideal for relaxing or entertaining, as well as a separate den that can easily serve as a fifth bedroom or private home office. A convenient 3-piece washroom on the main level adds flexibility for guests or multi-generational living. At the heart of the home is a spacious eat-in kitchen with a center island, perfect for casual dining, meal prep, and gathering with family and friends. Upstairs, retreat to the expansive primary bedroom featuring a luxurious 6-piece ensuite with a Jacuzzi tub, separate shower, double sinks, and a skylight that fills the space with natural light your own private spa oasis. With four generously sized bedrooms, a thoughtful layout, and a prime location across from a park, this home is the perfect blend of functionality and comfort for modern family living. ** OPEN HOUSE SATURDAY 2-4 P.M.** (id:60365)
3 Simon Drive
Adjala-Tosorontio, Ontario
A covered front entrance with new interlocking walkway welcomes you to this 4 bedroom family home recently renovated with premium finishes throughout. Solid oak hardwood and porcelain flooring through main and upper level. Custom Kitchen features oak cupboards, granite countertops, porcelain backsplash and high end appliances, just 2 years old. Main floor bath has new shower stall. The finished basement includes a recreation room with laminate flooring and a natural gas fireplace perfect for family gatherings. Walk out from the kitchen to the fully fenced south facing backyard with new shed and direct park access, ideal for kids and pets. New interlocking around the shallow in ground pool perfect for lounging and family fun! Double car garage with gas heater ready to connect and with the new oversized driveway you can easily accommodate 10 vehicles. Bell Fibe internet and quick highway access for the commuters. Family friendly street great place to call home! (id:60365)
35 Bel Canto Crescent
Richmond Hill, Ontario
Fall In Love With This Charming Luxury Home In The Prestigious Lake Wilcox Community * Beautifully Landscaped Corner-Lot Detached Home On a Private Crescent Offering Approx.2,800 SqFt. Of Living Space Including Professionally Finished Basement * This Elegant & Spacious Family Residence is Bright, Modern, and Thoughtfully Updated, Perfectly Blending Style And Functionality * Main Floor: Covered Wrap-Around Porch Offering Charming Curb Appeal & Perfect Outdoor Relaxation Space, Sun-Filled Formal Living Rm With Multiple Large Windows, Standalone Luxury Dining Rm Adorned With High-End European Crystal Chandelier & Crown Mouldings, Modern Kitchen With a Cozy Breakfast Area Walks Out to a Birdwatchers Garden Backyard Equipped with Sprinkler System, The Open-Concept Family Rm With Gas Fireplace Creates a Warm and Inviting Space For Gatherings * Features 9Ft Ceilings On Main Floor * Upper Level: Luxurious Primary Bedroom With a 4-Piece Ensuite and Walk-in Windowed Closet, Additional Two Generously Sized Bedrooms Perfect for Family Living * Pot Lights & Hardwood Flooring Throughout on Main & Second Levels * Finished Basement includes Great Rm W/ Gas Fireplace & Wet Bar, Recreation Rm With 3-Piece Bathroom, Standalone Laundry Rm With Abundant Storage * Main Floor Direct Access To The Double Car Garage For Everyday Ease & Garage Equipped With 240V EV Charging Station by Upgraded 200AMP Electrical Panel * Enjoy No Sidewalk lot with Full Driveway Offering Parking for 4 Vehicles.* Walking Distance To Scenic Wilcox Lake & Bond Lake * The Newly Revitalized Lake Wilcox Park With Trails, Boardwalk, And Seasonal Activities * The OakRidges Community Centre Offers Pool, Gym & Recreation Programs * Enjoy Nature Trails, Outdoor Activities from Kayaking, Biking to Winter Skating * Easy Access To Shopping, Transit, and Major Highways * Located in Desirable School District - Bond Lake PS & Richmond Green SS * A Must-See Home Balances Nature, Luxury, Space, and Convenience! (id:60365)
45 Castle Park Boulevard
Vaughan, Ontario
Welcome to 45 Castle Park Blvd. A rare end-unit townhome that feels more like a semi, set on an expansive 32 ft x 102 ft lot with a detached 2-car garage. This residence offers a thoughtfully designed layout with custom details throughout the main floor, including upgraded finishes and elegant light fixtures. The inviting living room, complete with a cozy fireplace, creates the perfect backdrop for family gatherings or relaxed evenings at home. The main level flows seamlessly into the tranquil backyard. A private, peaceful retreat ideal for entertaining or unwinding. A spacious laundry/mud room with direct access to the yard adds both function and convenience .Upstairs, you'll find generously sized bedrooms and two well-appointed bathrooms, providing comfort and practicality for the whole family. The lower level extends your living space with a large recreation room, an additional bathroom, and plenty of room for a home theatre, gym, or lounge area. From its curb appeal to its versatile interior, this well-maintained home offers a rare blend of style, space, and lifestyle in a highly desirable neighbourhood. (id:60365)
244 Downy Emerald Drive
Bradford West Gwillimbury, Ontario
Welcome to 244 Downy Emerald, a spectacularly updated executive home in the highly coveted Summerlyn Village of Bradford.Perfectly positioned across from a beautiful park and built by the renowned Great Gulf.This property showcases countless premium upgrades and offers a seamless blend of elegance, comfort and modern convenience. Inside to a chef-inspired kitchen featuring high-end JennAir appliances, a built-in hood fan, bar fridge, under-cabinet lighting, and stunning premium quartz countertops with a central island - perfect for culinary enthusiasts and entertainers alike. The open-concept family and breakfast rooms flow effortlessly together, while a main floor den provides a private retreat for work, study or children's retreat.Upstairs, a luxurious master suite awaits with a massive walk in closet & spa-like ensuite including soaker tub. Every bedroom is paired with its own ensuite bathroom, and an additional upper-level entertainment area offers exceptional versatility for a growing family or work from home professional. Throughout the home, you'll find rich dark hardwood flooring, elegant double staircases, and a striking double-sided gas fireplace adding warmth and style.Outside, the expanded hardscaped driveway, walkways, backyard and garden beds create commanding curb appeal and warmth. The backyard space is a private, low-maintenance oasis.and ready for landscape lighting and any accessories you desire - a absolute entertainer's dream!The garage is wired with an ESA-approved EV charger and 100A subpanel & the entire home has been upgraded with professional smart home technology,The professionally finished basement boasts a high-end wet bar, sauna, and Tannoy ceiling speakers- ideal for entertaining or easily convertible into a sophisticated in-law suite.This is a rare opportunity to own a truly exceptional home in Bradford's most desirable neighbourhood. Don't miss your chance to experience the perfect balance of luxury, function, and location. (id:60365)
78 Sunshine Drive
Richmond Hill, Ontario
Welcome to this charming detached home in the sought-after Observatory community of Richmond Hill. Offering 3+1 bedrooms and 4 bathrooms, this residence combines functional design with modern upgrades, making it ideal for families of all sizes.The main level features a spacious living and dining area, along with an updated, modern kitchen complete with stainless steel appliances and a walkout to a two-tiered deck perfect for entertaining or enjoying quiet evenings outdoors. Upstairs, the primary suite boasts a 3-piece ensuite and walk-in closet, accompanied by two additional generously sized bedrooms. The finished basement adds even more versatility with a second kitchen, private office, and an open-concept recreation room, creating endless possibilities for extended family living or entertaining. Additional highlights include a new roof installed in 2025 and a fully fenced backyard with a two-level deck, providing a private outdoor retreat ideal for gatherings or relaxation. Located in one of Richmond Hills most desirable neighbourhoods, close to schools, parks, shopping, and transit, this home offers the perfect blend of comfort, convenience, and community. (id:60365)
16 - 20 The Queensway S
Georgina, Ontario
1500 Sq.Ft. Commercial Unit in Prime Downtown North Keswick in Hight Traffic Commercial Area. C1-1 Zoning allows for many uses. Great Location for building a business or for established professionals. 2pc bathroom and a full walkout basement with walk-in fridge. Rent is $3,400/Month.. Tenant to pay utilities Hydro, Gas (Separately Metered) & Proportionate Share of Water/Sewer. (id:60365)
20 - 20 The Queensway S
Georgina, Ontario
600 Sq.Ft. Commercial Unit in Prime Downtown North Keswick in Hight Traffic Commercial Area. C1-1 Zoning allows for many uses. Formerly a Hair Salon this is a Great Location for building a business or for established professionals. Open concept with 2 piece washroom. Rent is $1550/Month. Tenant to pay utilities Hydro, Gas (Separately Metered) & Proportionate Share of Water/Sewer. Option to combine unit 20 with unit 20A for an additional 600 Sq.Ft. (id:60365)
1 & 2 - 145 Jardin Drive
Vaughan, Ontario
Street front corner unit with high percentage office space. Clean space, nice layout ample parking in a great location. Immediate access to hwys 407 & hwy 7 as well as public transit. Boardroom, private offices and open office area. 2 x 60 amp electrical services. 1 large drive in door. Additional storage mezzanine not included in total area. (id:60365)

