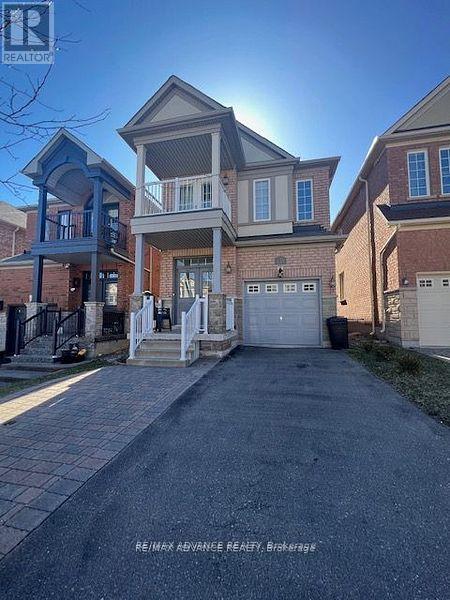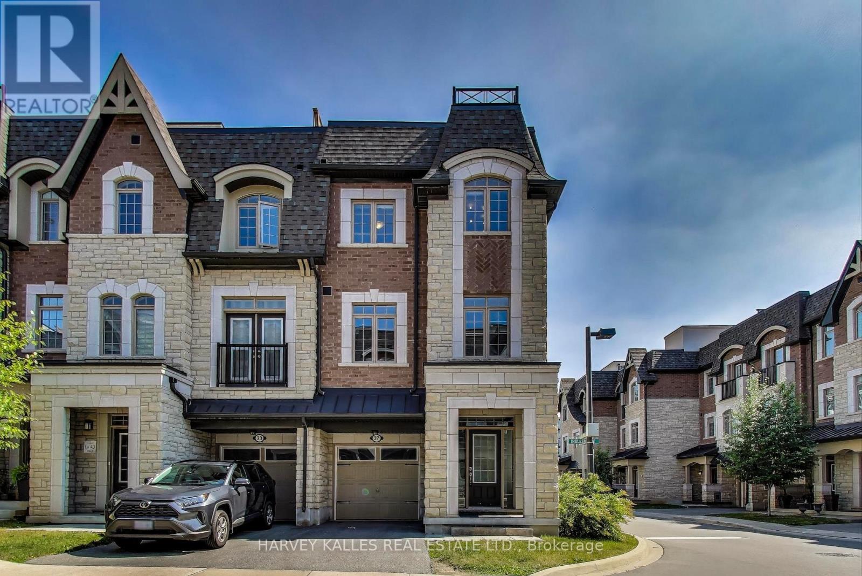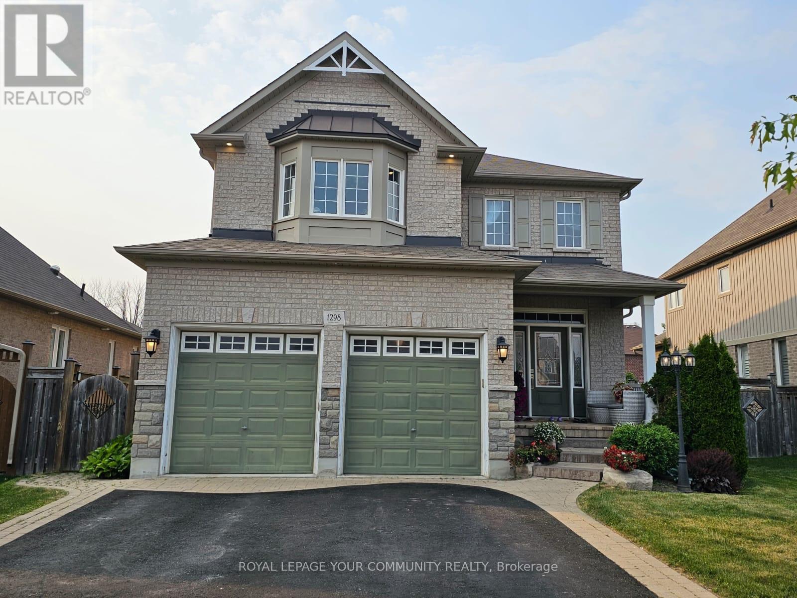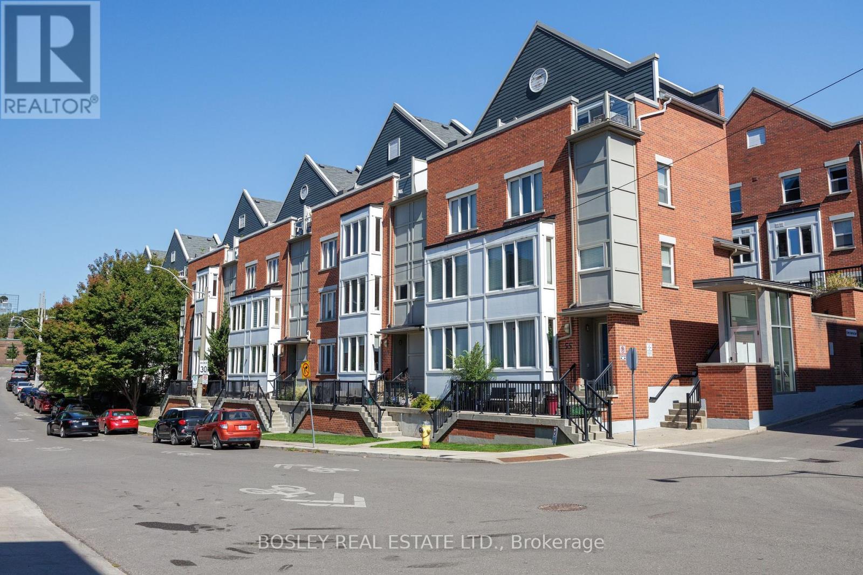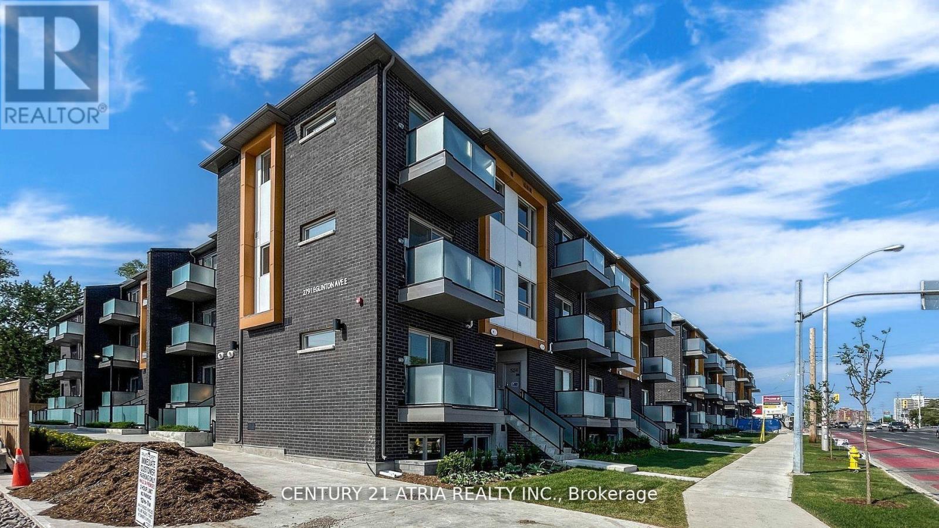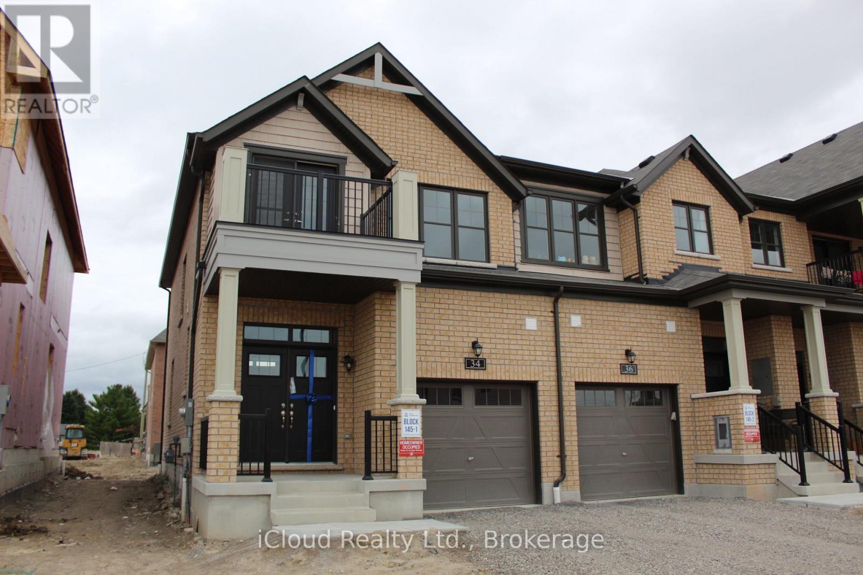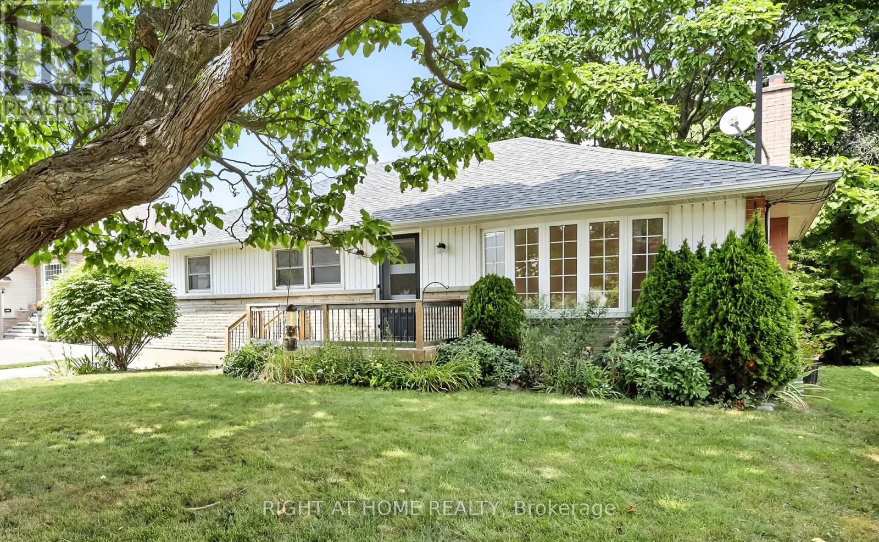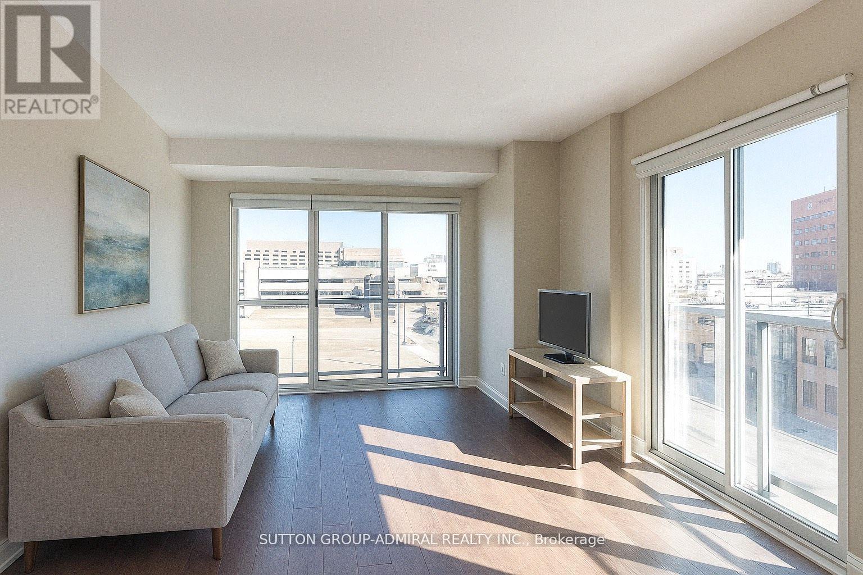63 Kerfoot Crescent
Georgina, Ontario
Welcome to 63 Kerfoot Cres, a beautifully updated home in the desirable Northdale Heights Community of Keswick. Set on an impressive 42.65 x 203.05 ft. lot, this property offers a rare combination of modern upgrades, spacious living, and outdoor enjoyment just steps from Lake Simcoe. Inside, you will find a thoughtfully maintained 3-bedroom, 3-bathroom home where every bedroom features a walk-in closet. The heart of the home is the stylish kitchen, complete with granite countertops, a striking new backsplash, modern pendant lighting, and freshly repainted. A perfect blend of function and design for cooking and entertaining alike. The primary suite is a true retreat, boasting a fully renovated ensuite with quartz counters, stunning tile floors, a seamless doorless shower, tinted windows, and a custom built-in vanity. The second bathroom has also been fully remodeled with a Bluetooth mirror, new shower, vanity, and toilet. The main floor further impresses with motorized blinds, brand-new showpiece staircase with custom railings, and a refreshed 2-piece powder room. Additional upgrades include all new interior doors, a brand new washer/dryer, central vacuum system, and updated garage doors. The unfinished basement includes a bathroom rough-in and large cold cellar, offering endless customization potential. Step outside to your private oasis, complete with a Bullfrog R Series hot tub under a skylight gazebo with bar and privacy blinds, a Weber BBQ hooked up to gas, a stone patio, landscaped gardens, and newly planted trees. Located just minutes from St. Thomas Aquinas Catholic School, downtown Keswick, shops, transit, and parks, and only a short drive to Georgina's beaches, this home blends convenience with comfort. Don't miss your chance to own this move-in ready home on a premium lot in a family-friendly community. (id:60365)
137 Laramie Crescent
Vaughan, Ontario
Patterson Detached House With Long Drive W/ Interlock, 4+1 Bedrooms, 4 Washrooms, Entire Property For Rent! Welcome To This Stunning Detached Home With Modern Upgrades, All Crystal Lightings, Front Yard And Backyard With Interlock, Patio. Steps To New Community Center In Upper Thornhill Woods (Carville), Top Ranking Schools, Parks, Shops, Highways, Public Transit, 2 GO Stations & All Modern Amenities! Features Outstanding Layout; Inviting Foyer; Galley Style Eat-In Kitchen With S/S Appl-s & Open To Family Room & With Walk-Out To Fully Fenced Large Backyard W/Patio; Elegant Dining Room; Large Family Room With Picture Window; Hardwood Floors Throughout 1st & 2nd Floor; 9 Ft Ceilings On Main Floor; Spacious Bedrooms; Primary Retreat With 5-Pc Ensuite And Walk-In Closet; Finished Basement W/BAR And Bedroom; Direct Garage Access! Perfect Place To Move In & Enjoy! No Sidewalk, Parks 4 Cars Total! Walk To Schools& Parks, Highland Farm, Public Transit, Minutes To Hwy7, Hwy400, Hwy 407, Go Train Stations. (id:60365)
37 Ingleside Street
Vaughan, Ontario
Welcome to this fabulous end unit executive townhouse in highly desireable East Woodbridge. Loads of interior and exterior living space with a huge roof top deck, 3 bedrooms and 3 bathrooms. It is nestled on a quiet, family friendly street and offers a perfect blend of comfort and convenience. It features bright, open-concept living areas, a modern kitchen with quality finishes, and generously sized bedrooms designed for restful living. Located close to top-rated schools, parks, shopping, transit, and major highways, 37 Ingleside offers the ideal lifestyle for growing families and professionals alike. Dont' miss this rare opporunity to own a piece of tranquility with urban amenities just minutes away. (id:60365)
1298 Kettering Drive
Oshawa, Ontario
Welcome To 1298 Kettering Drive. This Beautiful Home Combines Comfort With Upscale Living In One Of North Oshawa's Most Sought-After Communities. Set On A Large, Fully Fenced Lot, It Offers Both Space And Privacy, Ideal For Those Seeking Flexibility And Practicality. The Main Floor Features Soaring 9-Ft Ceilings, A Bright Eat-In Kitchen With Breakfast Area, And A Walkout To The Backyard Perfect For Everyday Living And Entertaining. Upstairs You'll Find Four Generously Sized Bedrooms, Including A Primary Retreat With A Spa-Inspired 5-Piece Ensuite, Along With A Loft Area That Can Easily Serve As A Home Office Or Study. The Finished Basement Provides Even More Living Space With A Cozy Fireplace, A Versatile Den That Easily Be Used As An Additional Sleeping Area, And A 3-Piece Bathroom Offering Comfort And Convenience For A Variety Of Lifestyles. With Two Fireplaces Adding Warmth And Charm Throughout, This Home Is Designed With Both Style And Functionality In Mind. Surrounded By Parks, Trails, And Green Space, And Just Minutes To Schools, Transit, And Highways 401 & 407, This Property Offers A Perfect Balance Of Convenience, Lifestyle, And Modern Comfort. (id:60365)
141 Kenneth Hobbs Avenue
Whitby, Ontario
Spacious and bright 3-bedroom end-unit townhouse with a double car garage! The main floor features a convenient family room and a generous bedroom with a private 4-piece ensuite. The second floor is drenched in natural light, offering an open-concept living room, a second bedroom, a full bathroom, a large eat-in kitchen, and a walkout to a sun-filled terrace, perfect for entertaining. The loft level offers a private retreat, providing comfort and space to unwind. Located in family-friendly neighbourhood Pringle Creek, walking distance to schools, parks, shops, restaurants and just minutes to 401/407 and Whitby Go-Train. (id:60365)
2 - 4 Frances Loring Lane
Toronto, Ontario
Rare Find in South Riverdale: Stunning 3-Storey Modern Townhome with City Views! Welcome to this exceptional 3-bedroom, 3-bathroom townhome nestled in a quiet, family-friendly enclave of South Riverdale. Offering an abundance of space and natural light, this 1118 square foot home features two private outdoor spaces an east-facing patio perfect for al fresco dining, and a west-facing rooftop deck with breathtaking sunset views and a panoramic view of the CN Tower and city skyline. The main floor boasts a spacious open-concept living and dining area, ideal for entertaining, with a convenient powder room. The chefs kitchen is equipped with stainless steel appliances, a breakfast bar, and plenty of storage. On the second floor, you'll find two generously sized bedrooms and an updated main bath. The third floor provides a versatile, flexible space perfect as a third bedroom, office, gym, or additional family room, with direct access to the rooftop oasis. This home is fully upgraded with custom kitchen cabinetry, granite countertops, motorized blinds in the living room, and a custom glass shower in the third-floor bath. Enjoy the convenience of a rented tankless water heater, Ecobee smart thermostat, and new carpet on the second and third floors. Included with the property are two underground parking space, and maintenance fees include water, building insurance, parking, common elements, and internet! Located just steps from the trendy shops and restaurants of Leslieville and Riverside, and only minutes from the Canary District, Distillery District, Beaches, and Danforth, you're at the center of it all! Easy access to the DVP and Gardiner Expressway, with public transit practically at your doorstep. This is the perfect home for those seeking a combination of urban living, comfort, and style in one of Toronto's most coveted neighborhoods. (id:60365)
505 - 2791 Eglinton Avenue E
Toronto, Ontario
This thoughtfully designed unit offers a highly functional layout featuring two generously sized bedrooms and two full bathrooms. Included is one dedicated parking space for added convenience. Ideally situated with public transit right at your doorstep, providing seamless connectivity across the city. Enjoy proximity to essential amenities such as a grocery store, Shoppers Drug Mart, and a diverse selection of restaurants just steps away. Located only a short drive from the picturesque Scarborough Bluffs, this property is a must-see. (id:60365)
34 Marlborough Street Nw
Whitby, Ontario
Beautiful Well Maintained End Unit Townhouse In Great Location In Whitby. 1860 Sq Feet Living Space. 3 Large Bedrooms, Two (2) 4 Piece Washrooms And One (1) 2 Pc. Powder Room. Prime Bedroom Has Ensuite Free Standing Tub, Glass Shower And Double Sink. Minutes To Hwy. 401, 412 And 407 And Go Station. Close To All Amenities. 5 Year Old Home Built By Minto. Finished Large Basement For Recreation And Entertainment. Must See!! (id:60365)
48 Shropshire Drive
Toronto, Ontario
Must-See 4-Bedroom Home on a Rare 124x94ft Lot! Welcome to 48 Shropshire Drive, a bright 1.5-storey home in the highly desirable Dorset Park neighbourhood. The main floor features hardwood floors, a sun-filled layout and a spacious kitchen with a breakfast bar. Enjoy the ultimate split layout with two bedrooms on the main floor and two more on the upper level, none of them sharing walls. Finally, the flexibility to create the perfect office, gym, or guest space. The renovated basement is an entertainers dream with high ceilings, a cozy gas fireplace, large windows and a spa-like bathroom with heated floors. Storage is abundant throughout the home. Step outside to your extra-large private backyard, complete with a deck, garden and full fencing. The lot extends further than most in the area, offering space for an addition or simply more room to play. A carport plus driveway parking fit three vehicles, and tall hedges provide privacy. Enjoy the best of convenience: walk to Costco, Home Depot, Highland Farms, and Ellesmere-Statton Public Elementary School. Just one bus to U of T Scarborough, the subway or GO Transit. Winston Churchill Collegiate nearby. This home offers the perfect balance of space, comfort, and location. Don't miss your chance to make it yours! (id:60365)
1416 Nash Road
Clarington, Ontario
Welcome to this lovingly renovated home in the most prime location! Sitting on a beautiful expansive lot, close to all amenities! Bright main floor with beautiful bright windows. Spacious basement offers a warm and inviting living room with fireplace and open concept kitchen, a fourth and a fifth bedroom, a 5pc bath and laundry. Ready to move in and enjoy your surroundings, inside and out. (id:60365)
305 - 44 Bond Street W
Oshawa, Ontario
Gorgeous Unit In A Great Location! Close to All Amenties! Transit! Schools! Shopping! Parks! Corner Unit! Extremely Bright! Lots Of Windows! Very Spacious & Open Concept! Lovely Laminate Floors (2019)! Large Den Big Enough Gor An Office. The Kitchen Has All Standard Appliances: Microwave, Cooktop/Oven, Fridge, Dishwasher, Ensuite Laundry included - Stackable Washer/Dryer. Parking and Locker Included. Short term lease also possible. (id:60365)
535 Montrave Avenue
Oshawa, Ontario
Great home on quiet street with great access to 401 and Go Station for commuters. Sough after 3 bedroom bungalow with oversized garage and electrical panel. Home has has many upgrades over the years including roof, windows, furnace and A/C. (id:60365)


