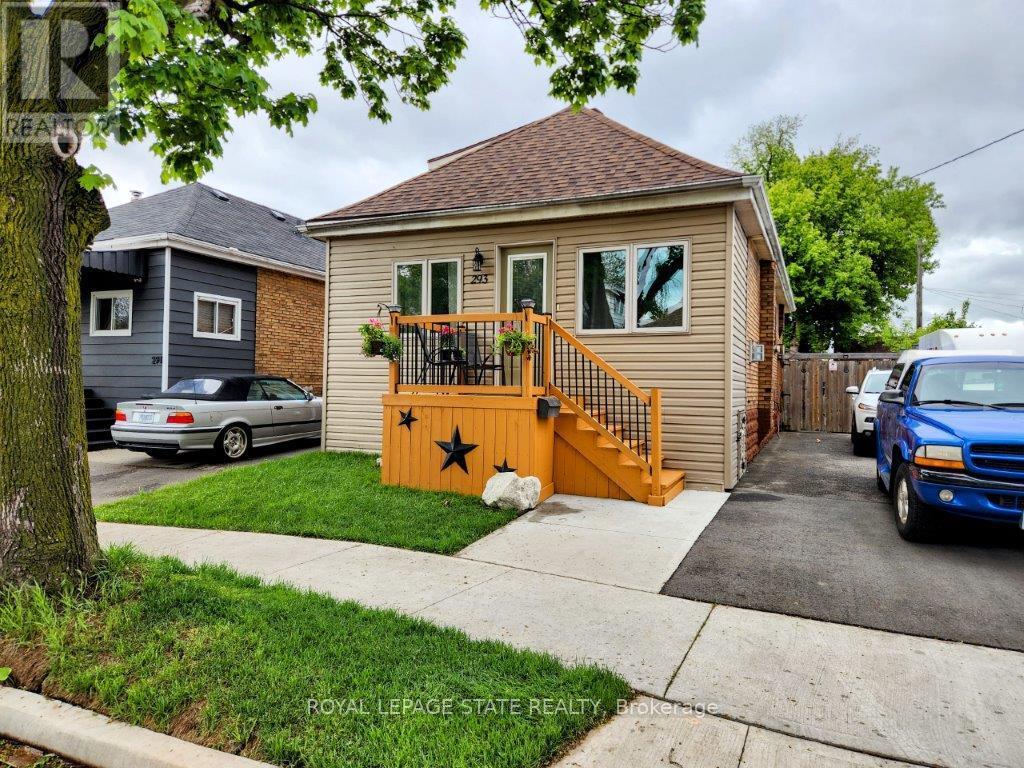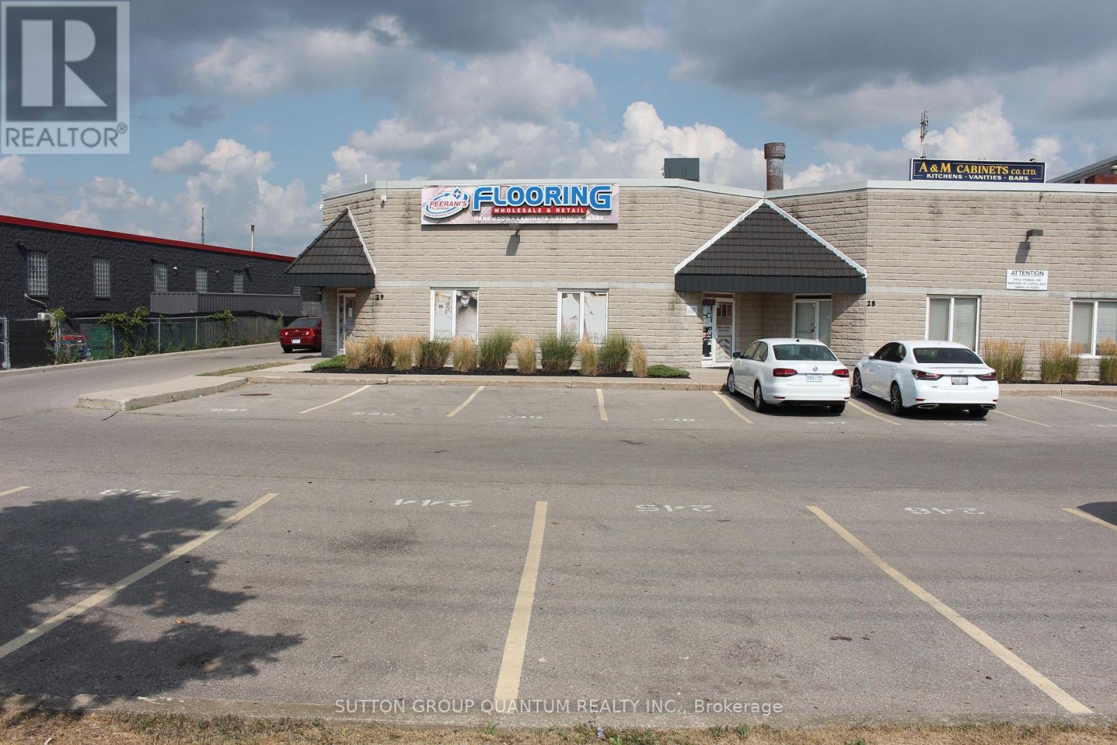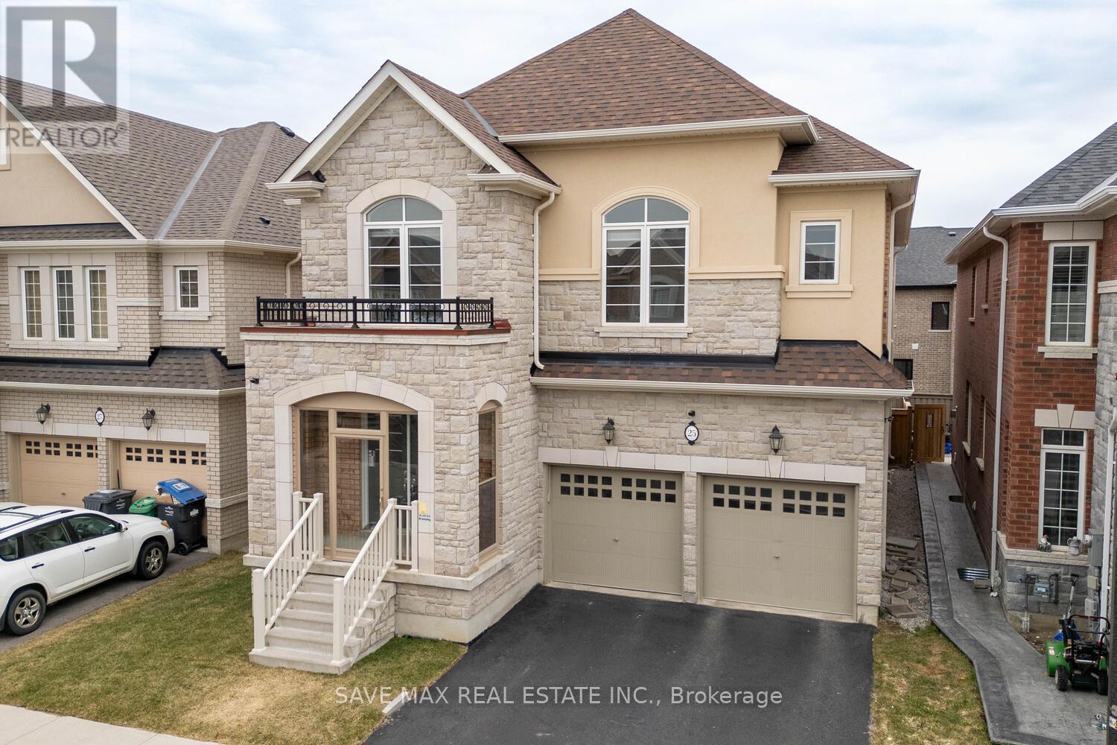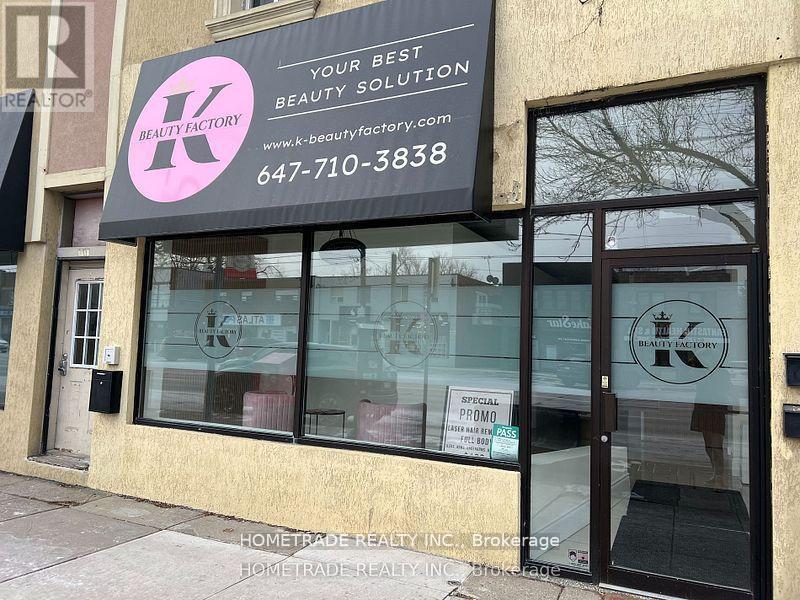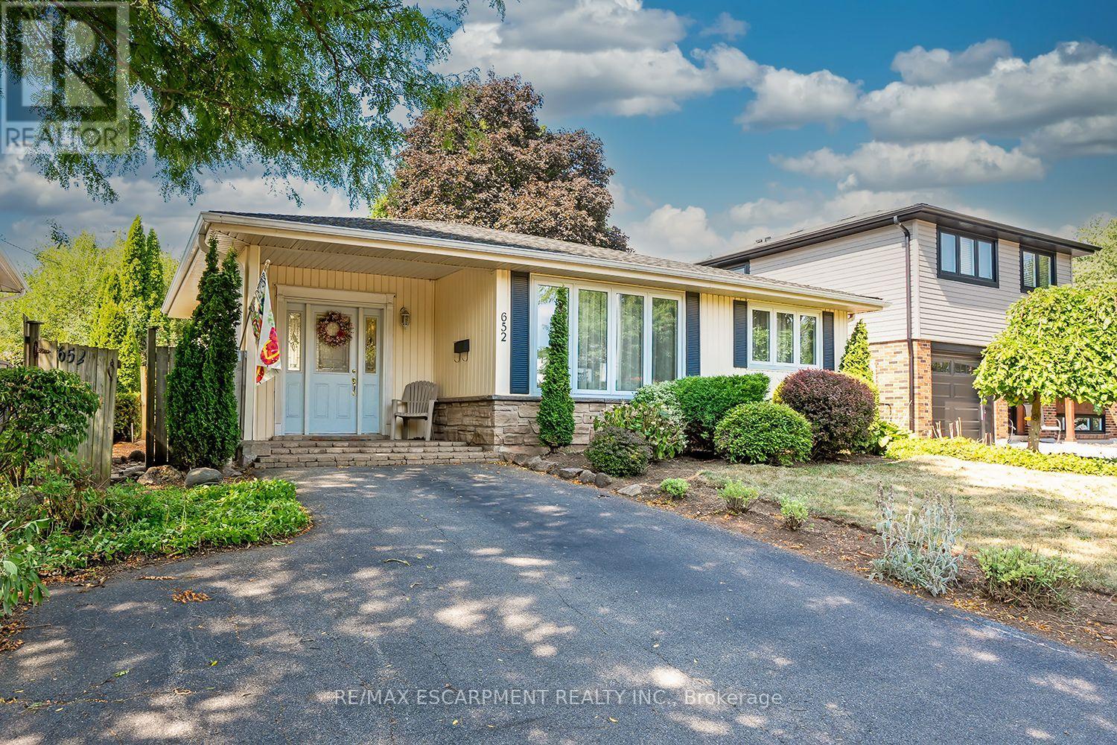293 Fairfield Avenue
Hamilton, Ontario
Welcome to your new address! This beautiful home is located in one of east Hamiltons nicest, family friendly neighbourhoods. Pride of ownership is evident from the moment you walk through the door! Features include: Gorgeous Eat-In Kitchen, with walk out to Private, fenced Yard and huge Patio to entertain (gas line for BBQ); Spotless Bath, with Freestanding Tub; Gleaming Hardwood; tasteful Ceramics; Living Room with gas Fireplace; Crown Moulding; main floor Laundry; Pot Lighting; new Backyard Shed; all Windows & Doors replaced; Roof & hi-eff Furnace; spacious 2nd floor Bedrooms with Loft; Private Drive and much, much more! Minutes to all amenities, including the QEW! (id:60365)
2002 - 5229 Dundas Street W
Toronto, Ontario
Welcome to 5229 Dundas Street West, Unit #2002 - The Essex 1. Discover the perfect blend of comfort, convenience, and community in this thoughtfully maintained 1-bedroom, 1-bathroom condominium, offering 700 SF of functional living space. The well-designed layout features a spacious living and dining area that flows seamlessly to a private balcony, filling the home with natural light. The kitchen is generously sized for a condo, featuring a convenient centre island, double sink, backsplash, and ample workspace. The unit is complete with a 4-piece bathroom, ensuite laundry, underground parking space and locker. The well-managed building offers a full package of amenities including 24-hour concierge, guest suites, visitor parking, lounge, library, party room, boardroom, gym, indoor pool, hot tub, sauna, virtual golf, playground, gazebo, and BBQ area - perfect for relaxation or entertaining. Situated steps from Kipling TTC and Kipling GO Station, commuting is effortless, and quick access to Highway 427 and the Gardiner Expressway makes getting around the city a breeze. Enjoy the neighbourhoods plethora of community parks, Islington Golf Club, and a variety of cafes, restaurants, grocery stores and shops right at your doorstep. Whether you're a first-time buyer, downsizer, or investor, this home offers exceptional value in a prime location. (id:60365)
2004 - 8010 Derry Road
Milton, Ontario
Welcome to the Penthouse Suite at Connectt Condos! With 1,053 square feet of luxury, this suite combines stunning design with panoramic views of the city skyline and escarpment. Enjoy breathtaking sunrises and sunsets from your large, open balcony. Inside, you'll find two spacious bedrooms and two full baths, offering ample room for relaxation. The additional den provides a flexible space ideal for a home office or reading nook. The open kitchen boasts quartz countertops, stainless steel appliances, and a breakfast bar, making it perfect for cooking and entertaining alike. The primary bedroom is a true retreat, featuring a generous walk-in closet and a spa-inspired ensuite with quartz finishes and a sleek glass shower. With large windows and zebra blinds throughout, you can enjoy the perfect balance of natural light and privacy. Located with convenience in mind, this suite offers quick access to major highways, and the Milton Train Station, and is within walking distance to local restaurants and cafes. Experience the perfect mix of urban energy and serene living at Connectt Condos! *Note: some photos have been virtually staged. (id:60365)
29 - 2359 Royal Windsor Drive
Mississauga, Ontario
Clean Industrial Unit with Direct Exposure on Royal Windsor Drive. Currently used as a Flooring and Design Centre with a Large Showroom. 2nd Floor Mezzanine of approximately 1000 sq ft (not part of the sq ft) offers a Private Office and additional Washroom.. This is a wide Unit with many Windows allowing for lots of natural light. Unit is fully Air Conditioned with 2 HVAC Units, one just replaced this month the other is about 5 years new. Featuring 2 Drive-in Doors with good shipping access. Current Flooring Business is also available to any interested Buyers of the Unit. Excellent Parking available for Staff and Customers. (id:60365)
25 Fann Drive
Brampton, Ontario
Most sought area in Brampton West. 3328 Sq ft living space as per builder layout. Only 6-year-old Rosehaven Homes. 10 ceiling on main floor and 9 ceiling on 2nd floor and Basement. Fully finished basement with kitchen and separate entrance. House has many upgrades that worth over $200,000. Upgrades are from builder. Must visit this house to witness the absolute beauty. House is like a builder model home with high end upgrades and appliances. Quiet community. Only 5 mins drive to Mount Pleasant Go Station. Big Box stores are only 5 mins drive. 5 mins away to proposed Hwy 413. 5 mins drive to Georgetown. (id:60365)
116 Sierra Crescent
Halton Hills, Ontario
Welcome To This Stunning Home In The Desirable Georgetown South Neighborhood! This Beautiful Property Features 4 Bedrooms, 2.5 Bathrooms, And An Open-Concept Main Floor, Perfect For Entertaining Guests. The Spacious Great Room Boasts A Cozy Gas Fireplace, Vaulted Ceiling, And Large Bright Windows, Creating A Warm And Inviting Atmosphere. The Elegant Upgraded Kitchen Is Equipped With High-End Appliances, Extended Cabinets, A Pantry, And A Large Center Island, Ideal For Preparing Meals And Gathering With Loved Ones. Tasteful Finishes Include Hardwood Floors And Neutral Paint Colours Throughout The Home. The Primary Bedroom Offers A Walk-InCloset And Ensuite With A Huge Glass Shower. The Three Other Bedrooms Feature Double Door Closets. Additional Highlights Include Second-Floor Laundry, A Fully Fenced Yard, And Convenient Entry To The Home From The Garage. Close To Many Great Amenities Within Walking Distance! Don't Miss Out On This Fantastic Opportunity To Live In A Great Location! *Rental Is Entire Home & Photos Taken When Owner Lived There* (id:60365)
411 - 235 Sherway Gardens
Toronto, Ontario
Live in Style Luxurious 1 Bedroom + Den Condo with Upgrades & Courtyard Views | Near Sherway Gardens. For those who appreciate elegant living, this beautifully upgraded 1 Bedroom + Den offers the perfect blend of style, space, and sophistication. Featuring high ceilings, pot lights in both the living room and bedroom, upgraded light fixtures, and floor-to-ceiling windows, this bright and airy unit is filled with natural light and tasteful finishes throughout. Enjoy a large private terrace with walk-outs from both the living room and bedroom, overlooking a beautifully landscaped courtyard featuring a tranquil fountain, well-maintained gardens, walking paths, and inviting sitting areas, a peaceful and picturesque escape right outside your door. The thoughtfully designed layout includes custom closets in the bedroom and main entrance, providing smart storage solutions. The modern kitchen is equipped with upgraded stainless steel appliances- fridge, stove, dishwasher, and range hood. Also included: washer & dryer, window coverings, all upgraded light fixtures, and one parking space. This suite is located in a well-managed, smoke-free luxury building with premium amenities including: Indoor pool, hot tub, sauna, full gym, yoga room, library, theater room, party and conference rooms, virtual golf, billiards, and 24-hour concierge. The welcoming main lobby features stylish lounge areas for both residents and guests. Located in a prime Etobicoke neighbourhood, this condo offers easy access to everything you need. You're just minutes from Sherway Gardens Shopping Centre, a variety of restaurants, cafes, and everyday essentials. Commuting is simple with nearby access to public transit, GO Station, Pearson Airport, and major highways including the QEW, 427, and Gardiner Expressway. If you're looking for a home that offers upscale comfort, stylish upgrades, and resort-style amenities this is the one. Live in comfort. Entertain in style. Love where you live. (id:60365)
3428 Lake Shore Boulevard W
Toronto, Ontario
Business for Sale in Rented Premises** Building not for sale**Great Opportunity to Buy Spa and Beauty Salon. Already Established Cash Business. Professionally Finished 3 Rooms +Parking at the Back* High Ceilings & Lg Front Windows, Allow For Plenty Of Sunlight Throughout The Day. Back Entrance & Parking W/Back Lane Available*Prime Location With Excellent Exposure On Lake Shore Blvd. Mins To Long Branch Go Station & Mississauga Transit, Ttc Street Car At Front Door, 5 Min Walk To The Lake. Close To Major Highways Gardiner/427/Qew. Ample Drive By & Foot Traffic **EXTRAS** Don't miss out the opportunity to own your business.. Many $$ updates have been done to this unit for operate* Business for Sale in Rented Premises** Building not for sale* Some equipment included* (id:60365)
2 - 35 Romilly Avenue
Brampton, Ontario
Be The First To Live In The New Never Lived End Unit Condo Town House, 3 Bedrooms, 2 Bathrooms, Sun Filled, Very Bright, View Of North, East South, Open Concept Kitchen, Stainless Steel Appliances, In Suit Laundry, Central Air Conditioning, Dedicated parking Spot, Located At The Corner Of Vanless Dr & Mount Pleasant. Park School, Transit, Mount Pleasant Go Station. (id:60365)
9 Aloma Crescent
Brampton, Ontario
Beautiful Well Maintained 3 Bedrooms' House Features Spacious Living/Dining Room; Eat In Kitchen W/Stainless Steel Appliances/Back Splash & Breakfast Area; 3 Bright/Spacious Bedrooms/2 Upgraded Washrooms; Privately Fenced Beautiful Backyard; Large Driveway W/5 Parking Space; Ready To Move In Condition,Close To Public Transit, Plaza, School, Shopping Centre. Convenient Located Close To All Amenities. 60% Utilities !!! Upper Level Only (id:60365)
1745 Cobra Crescent
Burlington, Ontario
Beautifully maintained freehold 2-storey townhouse in Burlingtons sought-after Corporate neighbourhood with rare garage access to the rear yard. This home offers an inviting open-concept design with hardwood flooring and pot lights throughout. The sunlit living room flows seamlessly into the modernized white kitchen with granite countertops, stylish backsplash, stainless steel appliances, and sliding door access to a fully fenced, landscaped backyard with a stone patio perfect for entertaining. The updated main floor powder room, wood staircase with wrought iron spindles, and thoughtful finishes add to the homes appeal. Upstairs, the spacious primary bedroom includes a walk-in closet and an updated spa-like ensuite with a soaker tub and glass shower. Two additional bedrooms share an updated main 4-piece bath. Additional highlights include a single-car garage with inside entry, a pro rack organization system, owned water heater, furnace (2019), roof (2017), and upgraded attic insulation. Ideally located with quick access to major highways and Appleby GO Station perfect for commuters and within walking distance to schools, parks, restaurants, recreation facilities, public transit, and more! (id:60365)
652 Ardleigh Crescent
Burlington, Ontario
Beautiful 3 level back split on a private 50-foot x 110-foot lot in southeast Burlington! This 3+1 bedroom home boasts 1.5 baths and is approximately 1500 square feet plus a finished lower level. This home is carpet-free throughout and offers plenty of potential. The main level boasts a large entry area / family room and spacious living / dining room combination. The eat-in kitchen has wood cabinetry and plenty of natural light. The upper level has hardwood flooring throughout, 3 bedrooms and a 4-piece bathroom. The lower level features a den / rec room, 4th bedroom, 2-piece bath, workshop, separate laundry room and a large crawl space. The exterior of the home features a 3-car driveway and a private rear yard with a large wood deck! This home is situated on a quiet street within a fantastic neighbourhood. Conveniently located close to all amenities and major highways and walking distance to schools and parks! (id:60365)

