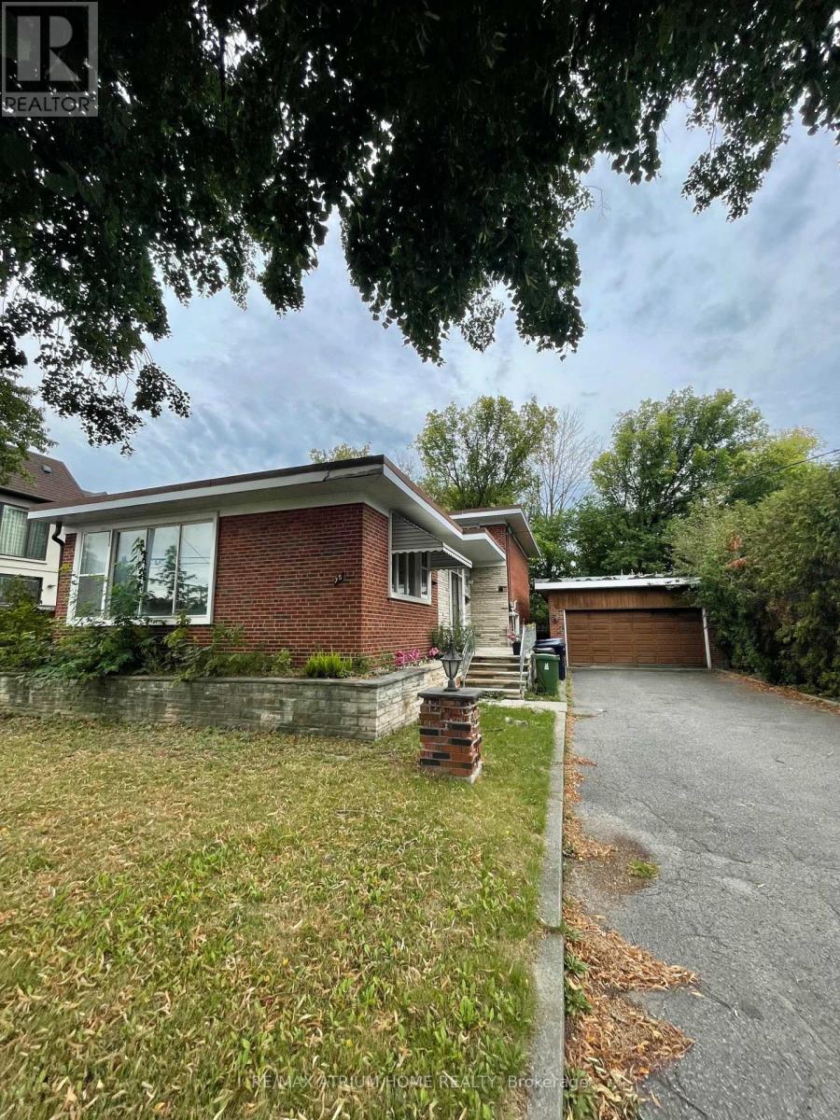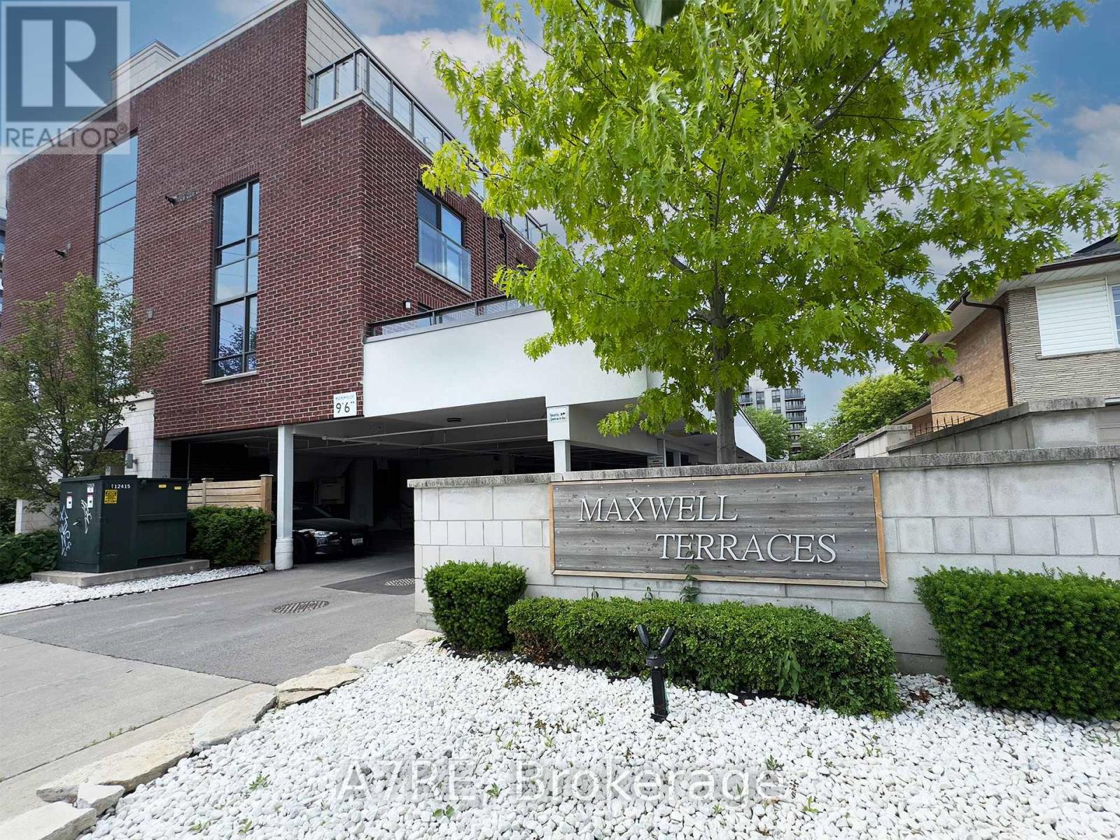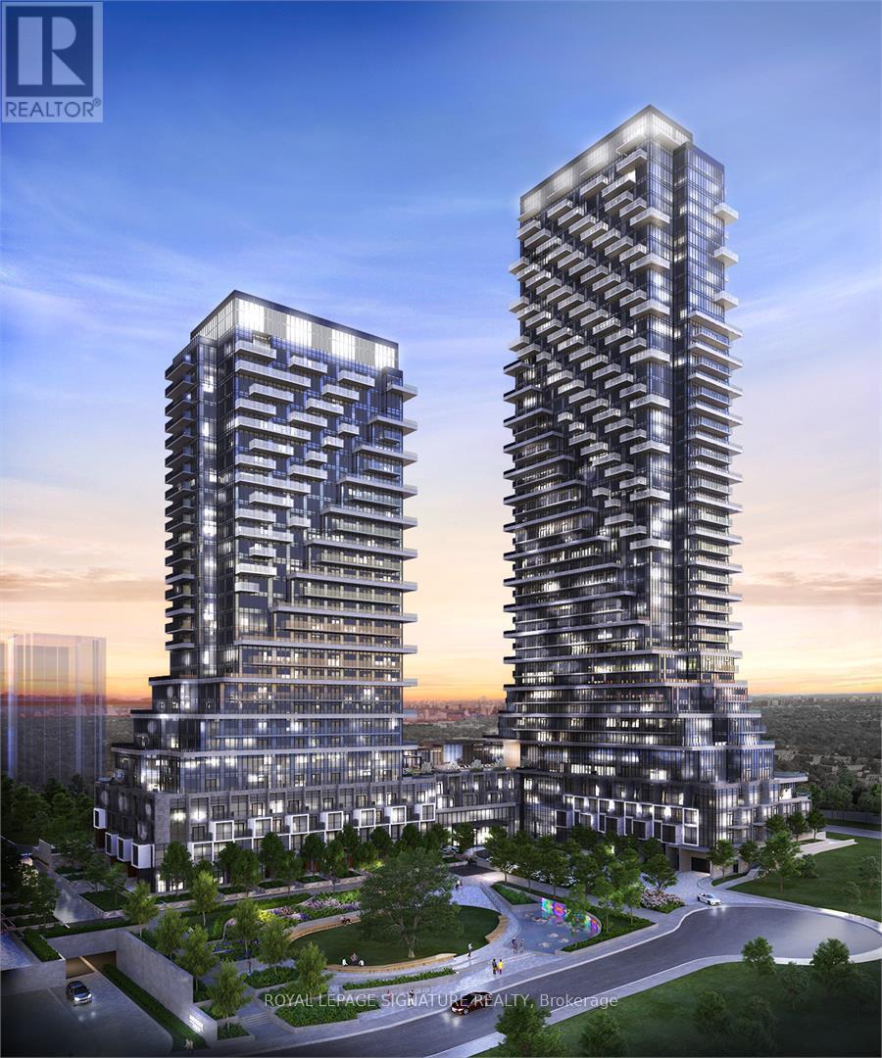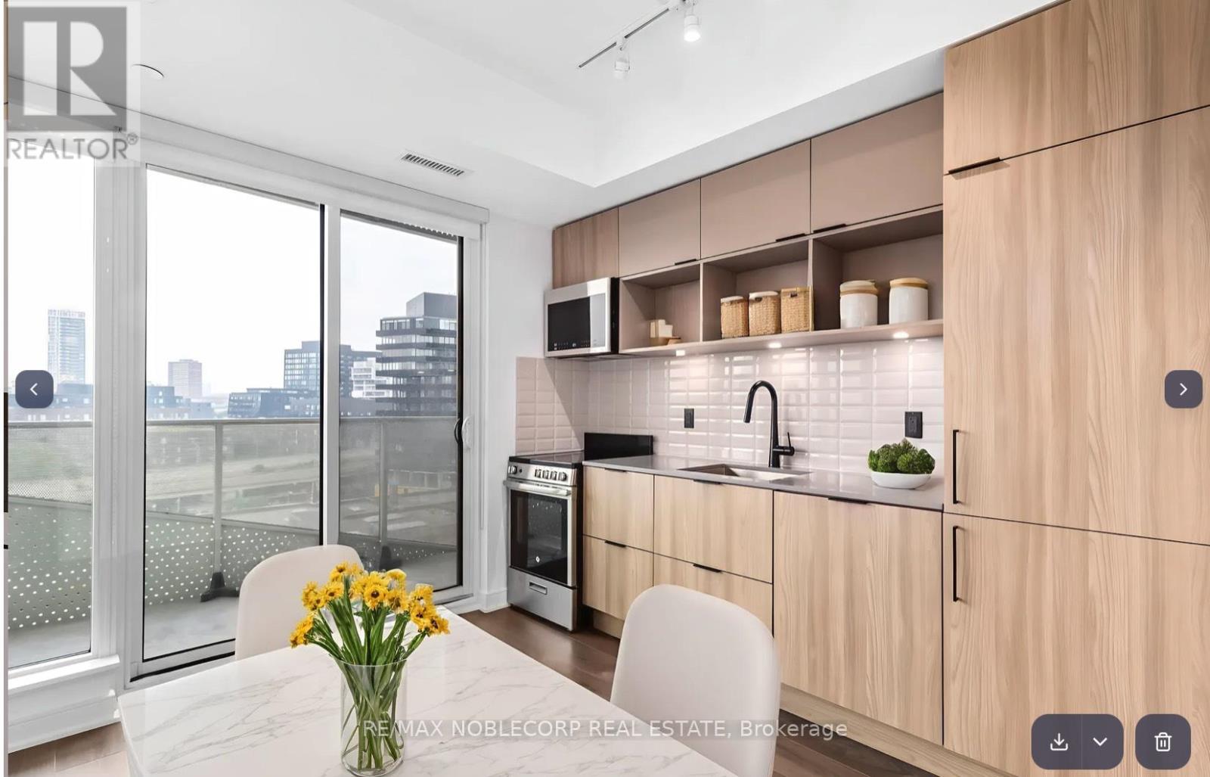52 Empress Avenue
Toronto, Ontario
Cozy Detached Home In The Heart Of North York, Single Garage With 4 Parking Space. 4 Bedrooms On The Second Floor, Hardwood Floor. Huge South Family Room. Pot Light Go Though The Main Floor. Basemen Has Sep Entrance, 3 Bedrooms With New Laminate Floor. *Excellent Location* Mins Walk To Ttc And Subway Station*Paradise Like Front Yard And Backyard, Excellent For Entertaining*High Ranked Earl Haig High School Zone* Walk To North York Centre, Supermarket, Restaurants, Schools And Park. Close To Hwy 401. (id:60365)
715 - 228 Queens Quay W
Toronto, Ontario
Location! Location! One Bedroom at the Harbour front With Lake View and South Facing Open Harbour front Centre, Close to Grocery Shopping, Ttc at Door. Walking Distance to Downtown. Balcony. Approx 575 Sq, Ft with Generous Bedroom Space. Located On Queens Quay Across from Building Offers 24/7 Security, Exercise Room, Pool, Hot Tub. Ensuite Laundry (id:60365)
75 Stormont Avenue
Toronto, Ontario
Incredible Opportunity! Oversized 56' X 117' Lot On This Extremely High Demand Street. Live In, Renovate, Or Build Your Own Dream House! Surrounded By Multi-Million Dollar Homes! Family Friendly Area In Close Proximity To Excellent Public And Private Schools! Steps Away From Dining, Patios, Cafes, Shops, Groceries And So Much More! Potential Severance.Buyer must assume the tenant. (id:60365)
14 - 10 Hargrave Lane
Toronto, Ontario
Beautiful Townhouse located in Highly Desirable Lawrence Park Neighborhoods, 3 Bedroom Plus Den, New Fresh Wall Painting, 9' Ceiling, Pot Lights on Main Level, Basement with extra higher ceiling, 2 pcs washroom & Direct Access to Parking, Large Roof-Top Terrace. Top Ranking School: Blywood Elementary school, York Mills C.I., City's Finest Private Schools, Toronto French and Crescent School, Close to Prestigious Granite Club, Walk to Sunnybrook Hospitals, Convenience TTC at the door direct bus to Yonge & Lawrence Subway Station. (id:60365)
203 - 724 Sheppard Avenue W
Toronto, Ontario
Tired of the usual boxy condo? This stylish multi-level townhome offers 1,587 sq ft of living space and 272 sq ft private rooftop terrace. It blends modern city living with a bold loft-style vibe and unique design touches throughout. The main level features a sleek kitchen with quartz countertops and backsplash, a custom-built pantry, and stainless steel appliances. The open-concept living area is perfect for both everyday life and entertaining. Enjoy smooth 9-foot ceilings, a large south-facing window with California shutters that fills the space with natural light, and a handy powder room. The smart layout includes two bright and spacious bedrooms on separate levels, along with two full bathrooms for added privacy. A versatile den makes a great home office, reading nook, or gaming space. Laundry is located on the upper floor for extra convenience. Exposed AC ducts add an urban edge and provide individual three-zone temperature control. The showstopper is the private rooftop terrace, complete with a pergola, sunshades, and a gas line - ideal for BBQs and unforgettable summer nights under the stars. You'll also get a fully covered parking spot (lucky #7), so you can skip the underground maze and park with ease. Set in a friendly, well-connected North York pocket, you're close to Downsview Station, Yorkdale Mall, Allen Road, Highway 401, Costco, and more. Parks, schools, daycare, synagogues, and daily essentials are all within walking distance, with TTC access right at your door. Full of character, comfort, and functional design, this one-of-a-kind urban retreat is perfect for young families, couples, or professionals. Don't miss a chance to make it yours! (id:60365)
46 Lesabre Crescent
Brampton, Ontario
Aprx 2000 Sq Ft!! Come and Check Out This Very Well Maintained Semi Detached Home Built On A Premium Corner Lot With Full Of Natural Sunlight. Featuring A Fully Finished Legal Basement With Separate Entrance Registered As Second Dwelling. The Main Floor Boasts An Open Concept Layout With A Spacious Living & Dining Room. Hardwood Floor Throughout The Main & Second Floor. Upgraded Kitchen Is Equipped With Built In S/S Appliances. Second Floor Offers 3 Good Size Bedrooms. Master Bedroom With Ensuite Bath & Walk-in Closet. Finished Legal Basement Offers 1 Bedroom, Kitchen & 1 Full Washroom. Separate Laundry In The Basement. Upgraded House With Stamped Concrete On The Sideways & The Entire Backyard, Pot Lights On The Main Floor & Outside The House. (id:60365)
3903 - 30 Inn On The Park Drive
Toronto, Ontario
Experience the pleasure of living in a basically new, 1-year-old condo at Auberge On The Park, a Tridel quality-built residence nestled in a peaceful community. This superbly laid out 2-bedroom, 2-bathroom unit boasts a split layout plan, positioning the bedrooms at a comfortable distance for enhanced privacy. Step out onto the expansive half wrap-around balcony and take in the unobstructed panoramic views offered by the floor-to-ceiling windows that surround the suite. Inside, you'll appreciate the sleek granite countertops, smooth 10' ceilings, and the modern, carpet-free environment. The unit features a welcoming foyer with ample front door cloakroom space, thoughtfully designed to greet your guests without compromising your private life. Benefit from plenty of closet and storage space throughout the suite. Auberge On The Park offers world-class amenities, including a dog spa and an outdoor pool. Its central location provides convenient access to everything you need, with the new LRT station at Leslie & Eglinton just steps away, offering quick east-west transit. Families will appreciate the access to top-ranked schools in the sought-after Inn On The Park community, known for its spacious suites and excellent services. Your old place simply won't compare! (id:60365)
919 - 60 Tannery Road
Toronto, Ontario
Welcome to the incredible Canary District! This spacious unit offers an open concept layout with upgraded laminate flooring, loads of natural light, built in appliances, large den for the perfect office, all within walking distance of public transit and loads of amenities. Come take a look at this amazing unit! 1 Locker included. (id:60365)
45 Ivy Lane
Orillia, Ontario
Indulge in something special on Grape Island! Rare 233ft of Lake Simcoe waterfront on a 1.2-acre double lot! This fully turn-key family compound blends original cottage charm with innovative, modern design. The beautifully maintained cottage entails an updated boathouse with a king bedroom, 1-4p bathroom with modern cedar soaker tub, complemented by three custom luxury shipping containers: a queen-bed studio with rooftop patio, kids cabin (sleeps 4) with outdoor daybed, and fitness studio/guest suite with 2-2p bathrooms combined with w/d and shower at the back. The layout creates 5 private sleeping/living zones, comfortably hosting up to 12 guests. Enjoy a sauna, hot tub/swim spa, fire-pit, roof deck, glamping yurt tent with queen bed, and retractable 50-ft dock with a panoramic stunning view overlooking the water. New septic (2024), 6,000 cedar hedge, sprinkler system and 12-ft fully enclosed iron fencing. Softener & filtration system (2019). Come mostly furnished in contemporary style, with fast Wi-Fi, top security, unmatched privacy and all up to code! Parking is designated for Grape Island owners on the mainland for all friends and family to visit. Located only 1.5 hours from the GTA. All the work has been done- move in and enjoy lakefront living at its finest. ** This is a linked property.** (id:60365)
26 Chestermere Crescent
Brampton, Ontario
BUYER'S FIRST CHOICE //(( FULLY RENOVATED DETACHED 4 BDRM W/2 BD LEGAL BASEMENT APARTMENT)) /(( DOUBLE DOOR ENTRY)) ((NEW HARDWOOD FLOORS AND POT LIGHTS IN FAMILY/LIV/DIN/KITCHEN/BREAKFAST &4 BDRMS ON 2ND LVL)) // (((NEW PORCELIEN TILES AT ENTRANCE AND POWDERROOM)) // ((NEW HARDWOOD STAIRS WITH IRON PICKETS IN LIV/DIN/TO SECOND LEVEL FOYER )))/// (((NEW VANITIES W/QUARTZ COUNTERTOP /LIGHTS/FAUCETS IN POWDER RM/ MASTER ENSUITE/MAIN WASHROOM)) // ((NEW RENOVATED MASTER ENSUITE SHOWER AND MAIN SHOWER)) //(( NEW KITCHEN /NEW BACKSPLASH TILES/NEW STAINLESS STEEL FRIDGE/ GAS STOVE / B/DISHWASHER IN MAIN KIT))) ((( CENTRE ISLAND IN KIT W/ QUARTZ)) ((( PANTRY IN KITCHEN ))//((NEW PAINT THROUGHOUT THE HOUSE))) /2 YR FINISHED LEGAL BASEMENT APARTMENT W/2 BDRMS /KIT/3PC BATH /BIG WINDOW/LAMINTE FLOOR/POT LIGHT/STAINLESS STEELES FRIDGE/STOVE/STACKED FRONT LOAD WASHER AND DRYER / 2ND SEPERATE LAUNDRY /((( ROOF (2020)))) / ((( A/C(2020) ))) ((( FURNACE (2019))))/GARAGE DOOR (2020)/BLINDS(2022)/ GAS STOVE ON MAIN LEVEL// (( 2 KITCHENS + 2 SEPERATE LAUNDRIES))((40 NEW POT LIGHTS ON MAIN AND 2ND LEVEL))) ((( LEGAL STATUS ATTACHED ))) ((( CLOSE TO MOUNT PLEASANT GO STATION))) (id:60365)
19 Porcelain Way
Whitby, Ontario
Welcome To This 3-Storey Townhouse! Ground Level Features Double Car Garage And 4th Bedroom W/ 3 Pc Bath. Second Floor Offers Open Concept Great Room, Dining Area, Kitchen, And Walk Out To Terrace. Third Floor With Three Generous Sized Bedrooms Incl Primary With 4 Pc. Ensuite. Unfinished Basement With Laundry. Don't Let This One Pass You By! (id:60365)
9 Jena Crescent
London East, Ontario
Welcome to this beautifully renovated Bungalow with In-Ground Pool located in a quiet, family-friendly neighborhood. This spacious all-brick detached Bungalow offers 3 bedrooms and 1 full bath on the main level, plus a fully finished basement with a separate entrance, featuring an additional bedroom, full bathroom, and large living room, ideal for in-laws, guests, or potential rental income. This home offers a comfortable and functional layout. Spend your summers relaxing in the 16' x 32' in-ground pool or entertaining at the backyard cabana, complete with two convenient change rooms. The large eat-in kitchen and expansive living room provide plenty of space for everyday living and hosting guests. Located in a desirable neighborhood close to parks, schools, shopping, and bus routes, this home also includes a private asphalt driveway with parking for four vehicles. Don't miss the opportunity to make this fantastic property your next home! (id:60365)













