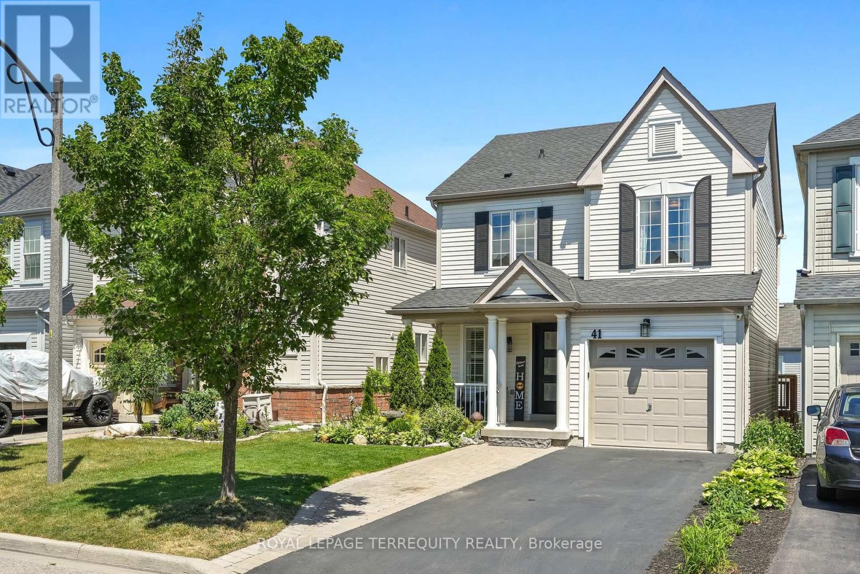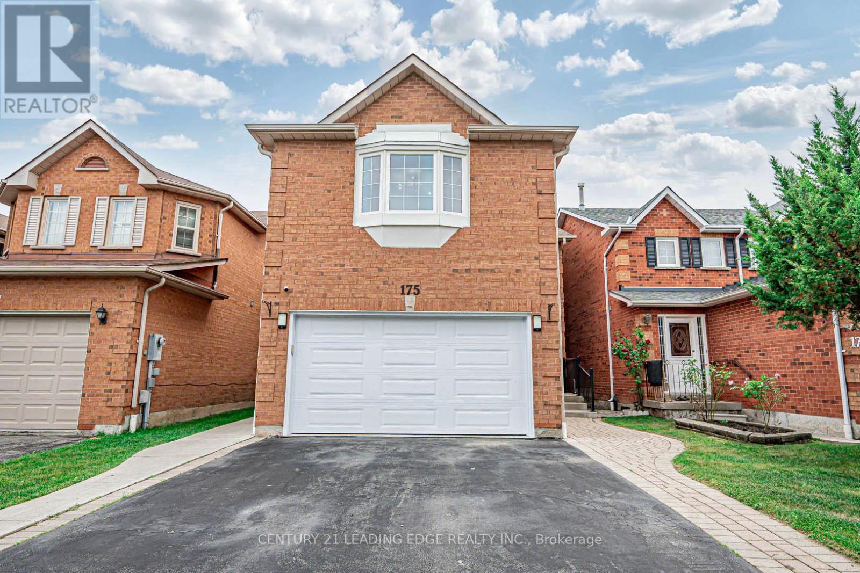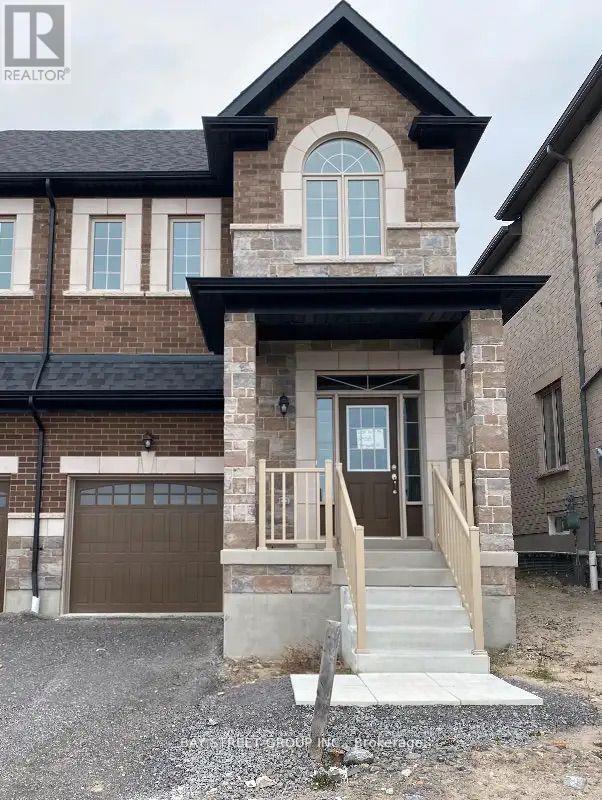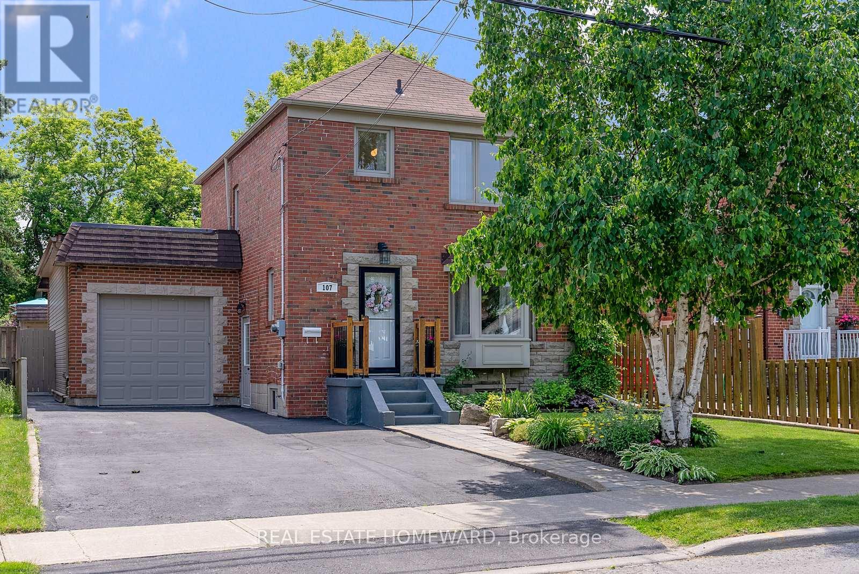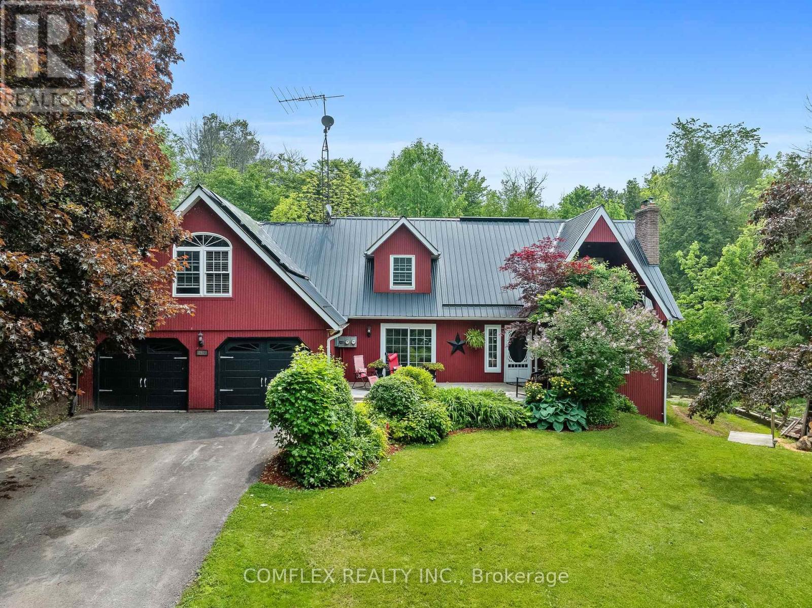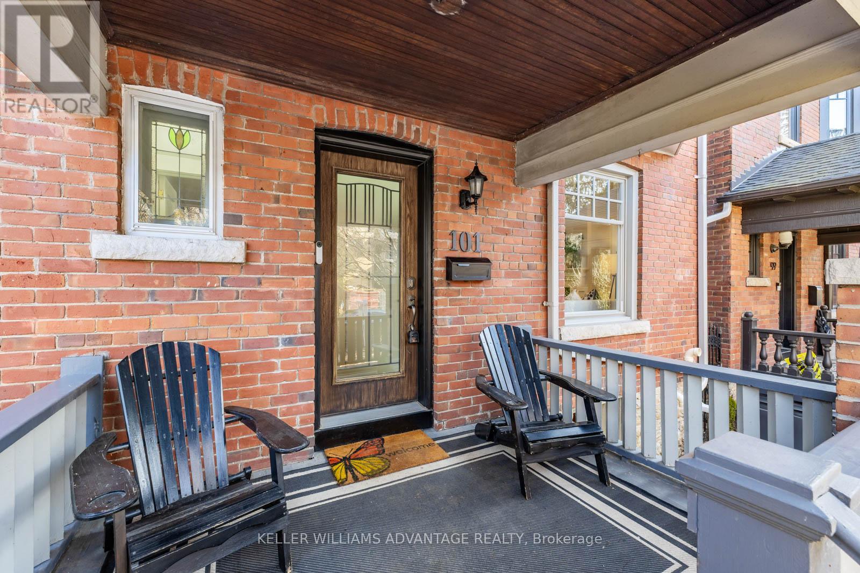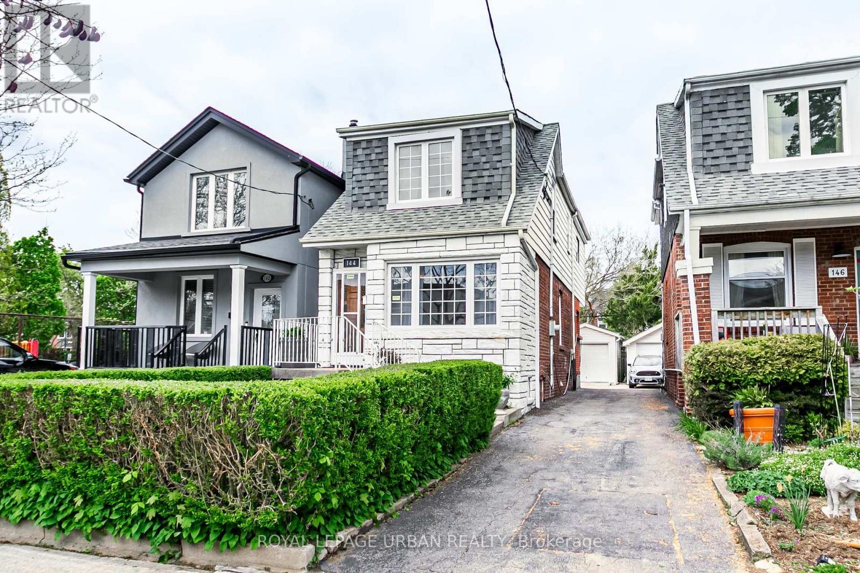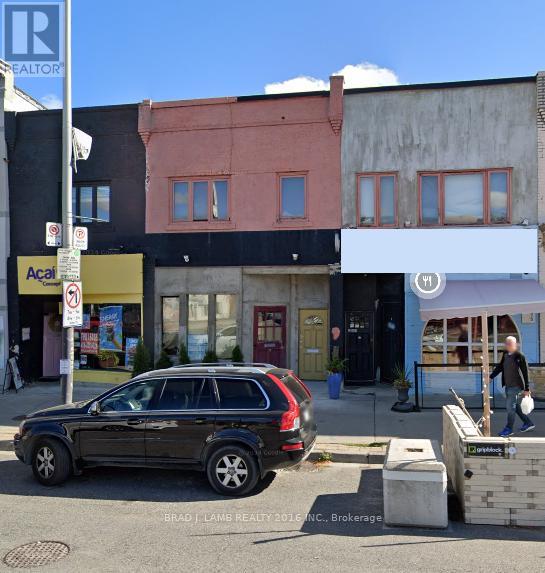41 Teardrop Crescent
Whitby, Ontario
Welcome to 41 Teardrop Crescent A Turn-Key Gem in the Heart of Brooklin! Perfectly positioned in one of Brooklin's most charming and family-friendly neighborhoods, this beautifully maintained 3-bedroom, 3-bathroom home is the ideal opportunity for first-time buyers or anyone looking for stylish, move-in-ready living. Step inside to a bright and inviting open-concept main floor featuring a sun-filled living room that overlooks the private backyard, perfect for relaxing or entertaining. The modern kitchen boasts granite countertops, sleek cabinetry, and a perfect space to cook and gather. Upstairs, you'll find three comfortable bedrooms with generous closets, including a spacious primary suite. The professionally landscaped backyard offers a peaceful outdoor retreat, accessible via a walk-out basement, ideal for weekend BBQs or quiet evenings under the stars. Additional highlights include gorgeous upgraded lighting throughout, hand scraped hardwood floors, and a thoughtful layout that maximizes every square foot. Additional storage in the crawl space of the basement bathroom, parking for 2 vehicles on the driveway Located within walking distance to top-rated schools, the library, parks, and downtown Brooklin, this home offers the perfect blend of small-town charm and everyday convenience. Don't miss your chance to own this beautifully updated home in one of Whitby's most sought-after communities, just move in and enjoy! (id:60365)
35 - 120 Nonquon Road
Oshawa, Ontario
Charming 3-Bedroom Townhouse in a Desirable Neighborhood Perfect for Families and Professionals! Welcome to this beautifully maintained 3-+1 bedroom, 2 bathroom townhouse located in Oshawa. With a perfect blend of modern amenities and cozy charm, this home offers a spacious and functional layout, ideal for both entertaining and everyday living. With a newly upgraded kitchen with porcelain backsplash, beautiful white cabinets and stainless steel appliances to finish off this modern kitchen, whether you're preparing a quick meal or entertaining, this kitchen is both stylish and functional. Along with lavish new laminate floor throughout the entire house, recently upgraded washrooms with great quality tiles and washroom accessories! This house also has to offer a freshly renovated 1 bedroom and 1 bath basement with a separate laundry! This home is situated in a prime location within walking distance to local shops, parks, schools, and public transportation. The neighborhood is known for its friendly atmosphere and proximity to major highways, making it easy to commute to nearby cities or attractions. Enjoy a beautiful private backyard, fully fenced for privacy and safety, perfect for outdoor dining, gardening, or relaxing in the fresh air. Whether its hosting a barbecue or enjoying a quiet evening under the stars, this outdoor space offers endless possibilities. Don't miss your chance to make this beautiful townhouse your new home!! Shows 10+++++ (id:60365)
175 Morningview Trail
Toronto, Ontario
Welcome to this beautifully upgraded 4-bedroom detached home with a 2-car garage, nestled on a private ravine lot in a prime Scarborough neighbourhood! Enjoy exceptional privacy and tranquil views, all while being close to city amenities. This move-in-ready gem showcases hardwood floors throughout the main and second levels, smooth ceilings on the main floor, custom accent wall designs, and a spacious open-concept living and dining area enhanced with modern spotlights and a cozy fireplace. The upgraded kitchen features elegant porcelain tile flooring, granite countertops (quartz on the island), and a direct walkout to a large backyard perfect for entertaining. A brand-new garage door with a remote control enhances both curb appeal and convenience. Upstairs, an oak staircase leads to four spacious bedrooms, including a primary suite with a large closet and a stylish 3-piece ensuite. The fully finished basement offers versatile living space ideal for a family room, home office, or recreation area. Additional upgrades include interlock and concrete paving, batten accent walls, and new interior doors. Prime location close to top-rated schools, parks, shopping, TTC, and with quick access to Highways 401 and 407.Extras: Fridge, stove, dishwasher, brand new washer and dryer, microwave, two electric fireplaces, one wood-burning fireplace, projector, new garage door, 2-camera security system, tankless water heater, water softener, and all existing light fixtures. (id:60365)
2408 Angora Street
Pickering, Ontario
Modern 3-Year-New Semi in New Seaton $3,500/Month Turnkey Rental Income!A rare investment and lifestyle opportunity! This beautifully maintained semi-detached home in Pickerings desirable New Seaton community features 3 spacious bedrooms, 1 den, and 3 elegant bathrooms, backing onto a future park and school.Enjoy seamless access to Hwy 407/401, GO Station, shopping, schools, and trails combining comfort and convenience.Interior Highlights:Open-concept main floor with 9 ceilings & upgraded lighting, chefs kitchen with ample cabinetry and generous dining area, stained hardwood staircase, iron pickets & classic wainscoting, primary suite with walk-in closet and spa-like ensuite, large windows fill the home with natural light, turnkey Investment:Excellent tenants since July 15, 2023, paying $3,500/month on time. Keep the home clean, tidy, and well cared for, flexible closing: keep tenants or request vacancy . Unique Bonus:The neighboring home is also for sale perfect for multi-generational families looking to live side-by-side while maintaining privacy.Whether you're an investor seeking steady cash flow or a family looking for quality living in a thriving neighborhood, this property delivers unmatched value and flexibility. Act fast ! opportunities like this don't last long! (id:60365)
30 Deerfield Road
Toronto, Ontario
Welcome to this STUNNING UPGRADED 3+1 bedroom home in Scarborough's sought-after Bendale neighborhood. 5 MIN walk to 3 schools, YMCA, and bus stop. This Sun filled backsplit bungalow features a Bright Above-Grade Basement Apartment with a Separate Entrance, that can be used as your family's recreation room, In-Law Suite or rented out as a studio covering portion of your mortgage. There are lots of upgrades in recent years: Installing Hot Water Tank in Sep 2024, Heat Pump/ AC in Jul 2023; Furnace in Sep 2021, Roof in 2015; BRAND NEW Engineering Wood Flooring through the warm and spacious living and dining room. and 3 Large bedroom; Eat in kitchen with new Fridge, Dishwasher, and Laminate Countertop. Enjoy sizzling BBQ parties on the expansive, newly painted deck, perfect for outdoor entertaining. This Home is Conveniently close to Kennedy and Eglinton GO Station, TTC routes, Subway Extension, Scarborough Town Centre, Scarborough General Hospital, schools, parks, and recreational facilities, Supermarkets and Restaurants. You'll love the opportunity to make this meticulous, upgraded home yours in one of Toronto's most desirable and affordable areas! (id:60365)
47 Thames Drive
Whitby, Ontario
Beautifully maintained two-storey four bedroom, four bathroom home located in the esteemed Rolling Acres community of Whitby! This sun-filled freshly painted family home offers the perfect blend of comfort, style and functionality. Inside you will find a bright and spacious interior featuring main level nine foot and vaulted ceilings, hardwood floors, a formal living & dining room, main floor powder room and laundry room. A large eat-in kitchen that leads to an open concept family room with gas fireplace. Oversized sliding glass doors lead to a deck overlooking a fully fended in back yard complete with garden shed, perfect for summer BBQs. Upstairs you will find four generously sized bedrooms, featuring a large primary bedroom with a 5 piece ensuite and spacious walk-in closet. Numerous improvements have been made throughout to enhance the home's appeal, including updated garage doors (2022), roof (2020), a separate entrance to a finished basement with a modern open-concept kitchen, ample storage, large center island, three piece washroom, a large glass shower with rain head, a stylish recreation room with pot lights and a cozy gas fireplace that provides a warm ambiance. Experience an incredible sense of community in this friendly neighbourhood, ideal for families and professionals. Located just steps from nature trails, parks and public transit, top-rated schools and close to highways, shops and restaurants. This home is perfect for a growing or multi-generational family. (id:60365)
7 Graylee Avenue
Toronto, Ontario
Rare Opportunity on a quiet Cul-de-Sac in Prime Scarborough . You are welcome to 7 Graylee Avenue a beautifully renovated 2+2 bedroom, 2-bathroom bungalow on a huge lot, featuring a heated in-ground pool, 1.5-car detached garage, and a fully finished basement with separate entrance ideal for in-laws, rental income .Enjoy a bright open-concept layout with cathedral like ceilings, granite countertops, and a spa-style Jacuzzi tub. Thoughtful upgrades include heated bathroom floors, central vacuum, and more blending comfort and style. Walk into your huge private backyard, complete with a inground heated pool and lounge space perfect for relaxing or entertaining. Prime location near Scarborough Town Centre, top-rated schools, everyday amenities, and the Bluffs. Easy access to Kennedy, Eglinton, and Scarborough GO stations for smooth citywide transit. Whether moving in, expanding, or investing this home offers the perfect mix of lifestyle, location, and long-term value in one of Scarborough's most desirable neighbourhoods. (id:60365)
107 Foxridge Drive
Toronto, Ontario
Enjoy outdoor summer living and entertaining in the retreat like backyard boasting a 40 x21 ft deck encompassing a 6ft 6in deep, 27ft+ x 11ft+ inground pool, an outdoor bar with its' own little patio, hardwired speaker system, another 12 x 24ft deck off the back of the house for bbq'ing and dining, all surrounded by perennial gardens and professional landscaping. Enjoy the sun filled south facing add on family room in winter, with its' wall of windows overlooking the yard and corner stone wood burning fireplace. Both the yard and family room are fully visible from the custom designed kitchen, complete with slate flooring and a quartz topped rounded peninsula for eating or for guest seating during meal preparation. There is also a formal living and dining room on the main floor as well as a 2pc powder room and convenient laundry leading to the garage where the kids can come in from the pool without soaking the floors. The garage is 11 ft high and spans almost the complete length of the house. Along with sheltering your car, it is equipped with a work area and plenty of shelving for storage and pantry purposes. The second floor has 3 good sized bedrooms, all with beautifully refinished hardwood floors, good sized closets and nice big windows. You will also find a newly renovated 4pc bath up there with a huge linen closet. The basement is nicely finished. It has only ever been used by the owners, but with a separate entrance, a rec room, 2 bedrooms and a full and part bath, there is income potential. There is also an abundance of storage space along the length of the hallway and in the utility room. Don't miss this one! (id:60365)
439 Fralicks Beach Road
Scugog, Ontario
Tucked away in a sought-after Lake Scugog community, this striking custom-built home combines elegance, space, and privacy all just minutes from Port Perry. With captivating curb appeal and a layout designed for flexibility, this property truly has it all.Inside, you'll find a bright, open-concept kitchen outfitted with granite countertops and stainless steel appliances, flowing seamlessly into a cozy family room . Two separate staircases lead upstairs, where four generous bedrooms and a dramatic loft with vaulted ceilings (perfect as a home office or studio) await.The primary bedroom includes a walk-in closet with a barn door, a semi-ensuite bath, and its own private balcony ideal for soaking in sunset views over the lake.Downstairs, the fully finished walkout basement offers exceptional potential for in-law or multi-generational living. It features a spacious rec room with a wood-burning fireplace, a fifth bedroom, and a full 3-piece bathroom plus a separate entrance from the garage for added privacy.Set on a large, private lot that backs onto mature forest, the backyard is a true retreat with an in-ground pool, hot tub, and tranquil pond. The oversized driveway accommodates up to 8 vehicles in addition to the attached double garage.Whether you're looking for a peaceful lifestyle close to nature, or a spacious home to share with family, this exceptional property delivers. All within easy reach of lake access, local shops, restaurants, and downtown Port Perry. (id:60365)
101 Dixon Avenue
Toronto, Ontario
Spacious, Stylish, and Perfectly Located - A Rare Gem in the Beach Triangle! If you're searching for a home that effortlessly accommodates a busy family lifestyle, look no further. This stunning three-storey detached residence in the sought-after Beach Triangle offers exceptional space, comfort, and functionality. Designed with both everyday living and entertaining in mind, the main floor features radiant heated floors in the kitchen, pantry, and powder room. A discreet butlers pantry adds a touch of convenience and elegance, making hosting effortless. The spacious layout flows seamlessly to a walk-out backyard, perfect for outdoor gatherings or quiet relaxation. Upstairs, the third-floor primary suite is a true sanctuary. Enjoy a spa-inspired ensuite with heated floors and a steam shower, skylights that flood the space with natural light, a generous walk-in closet, and a private deck where you can take in stunning views including fireworks over the Beach on Canada Day. The beautifully designed laundry room makes chores a pleasure, while a separate basement entrance offers flexibility for an income suite or private guest quarters. Blending timeless charm with modern upgrades, this unique home is a rare find. Properties of this size and quality are seldom available in the Beach Triangle-don't miss your chance to call it home! (id:60365)
144 Aldwych Avenue
Toronto, Ontario
LIVE in the Heart of Vibrant Danforth Village! This Detached 3 Bedroom, 2 Bathroom Home at 144 Aldwych Avenue is Steps to Aldwych Park, has Easy Access to Public Transit and is a Short Stroll to the Shops, Cafe's, Bakeries, International Restaurants, and all the Excitement of "The Danforth"! The Main Floor has an Open Concept Living Room /Dining Room with the Original Hardwood Floors. It Has a Southern Exposure, so it's Bright and Sun-filled, with Great Ceiling Height. It Feels Spacious. The Oversized Kitchen Extension (this is truly a Family Sized, Eat-In Kitchen) Has been Renovated and has Tons of Cabinet Space. There's a Cute & Cozy Sunroom off the Kitchen which is the perfect spot for your morning coffee. There is a Private Deck, a Perennial Garden, and a Detached Garage, plus Parking for 2 Cars! The Second Floor has 3 Bedrooms with the Primary being Part of the Addition....so it's Large and features a Sliding Glass Door Walk-Out to a Private Balcony - your own little Escape with a View. The Finished Basement has a Separate Entrance, a Bathroom, a Large Utility Room, easily convertible to a 4th Bedroom or home office and Potential for a Second Kitchen, This Space is Perfect for In-laws or Teens looking for some space of their own! Close to the Future Metrolinx station, and Top-Rated Schools. This home is In the Heart of Everything....... Yet, Tucked Away on a Quiet Street. (id:60365)
2035-2037 Yonge Street
Toronto, Ontario
31 feet or retail frontage, 2300 square feet of ground level retail space'plus 2600 square feet on second level and 2100 square feet basement. Prime Yonge St. mixed use commercial/residential property surrounded by successful, long time retail institutions in high income neighbourhood close to Eglinton and Davisville subway stations. Future potential to be sold as part of a high-rise development assembly. Buildings to the north and south already owned by a developer. (id:60365)

