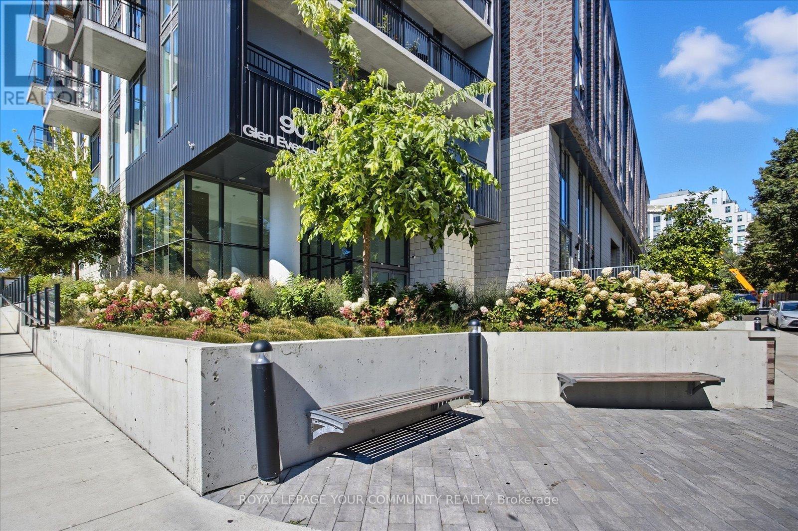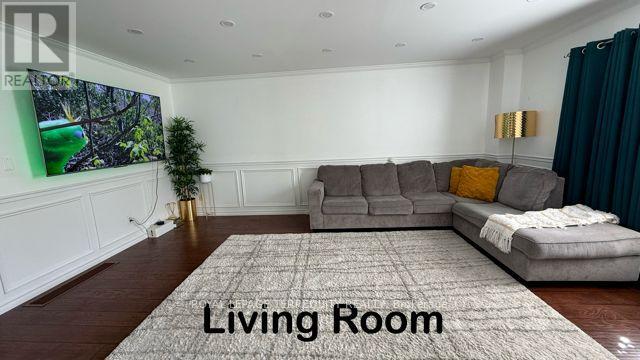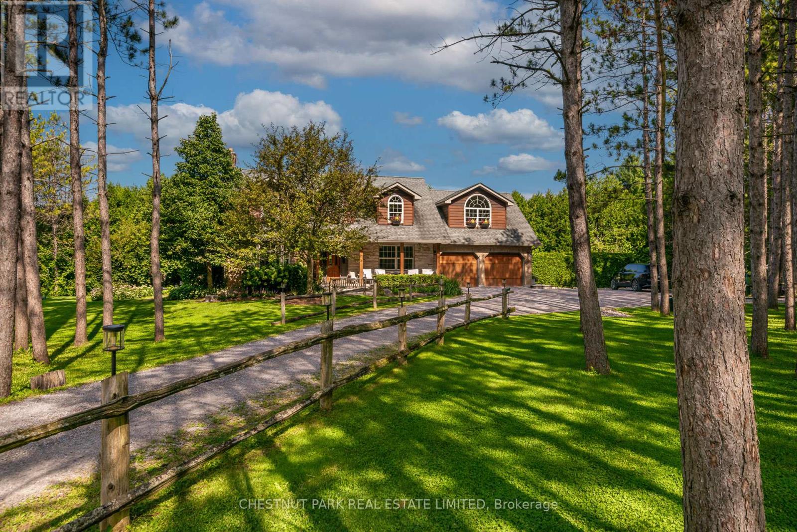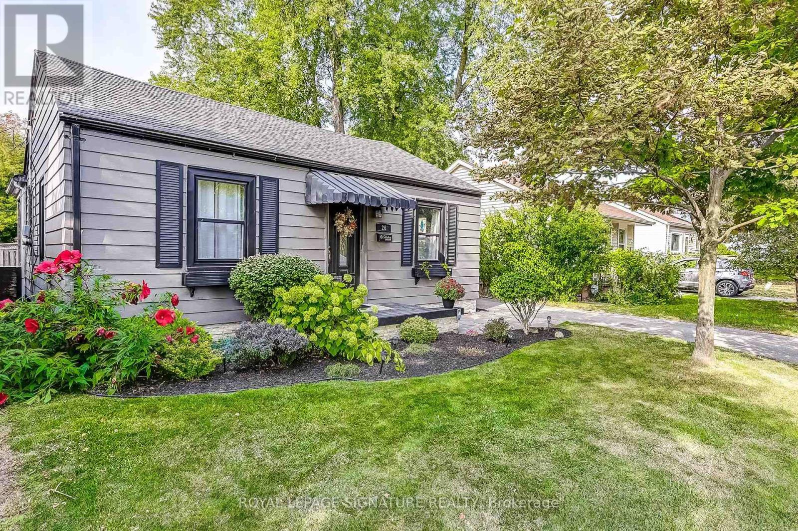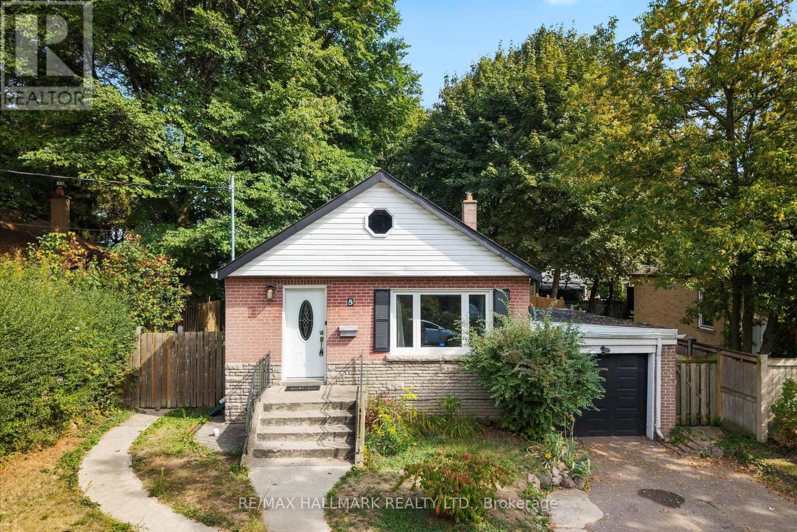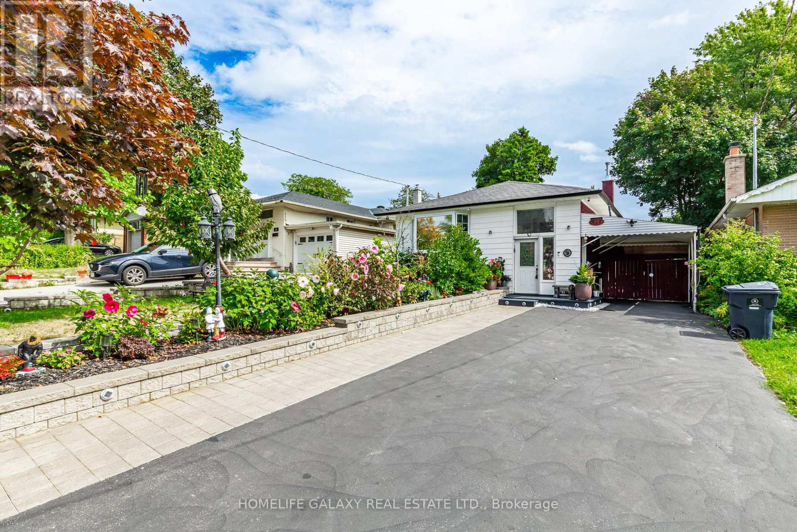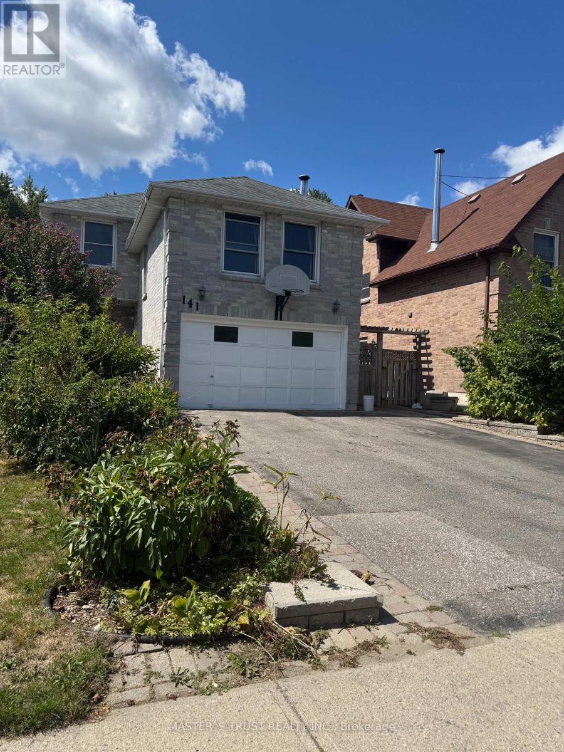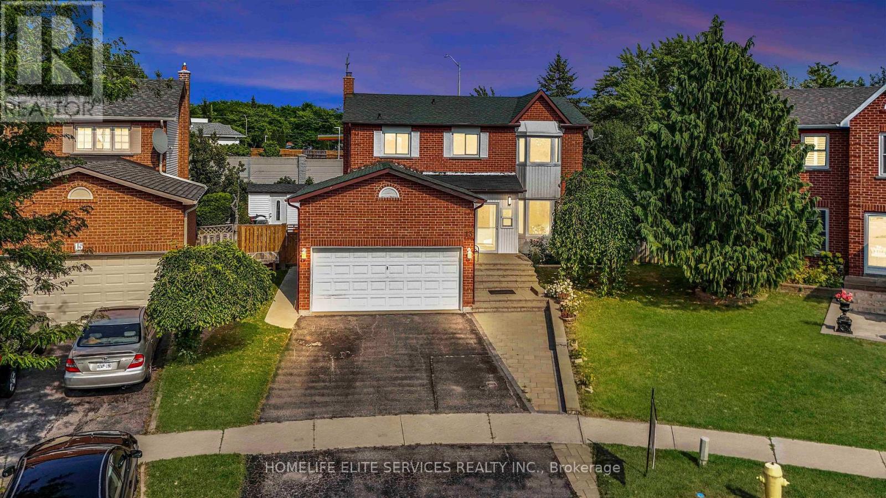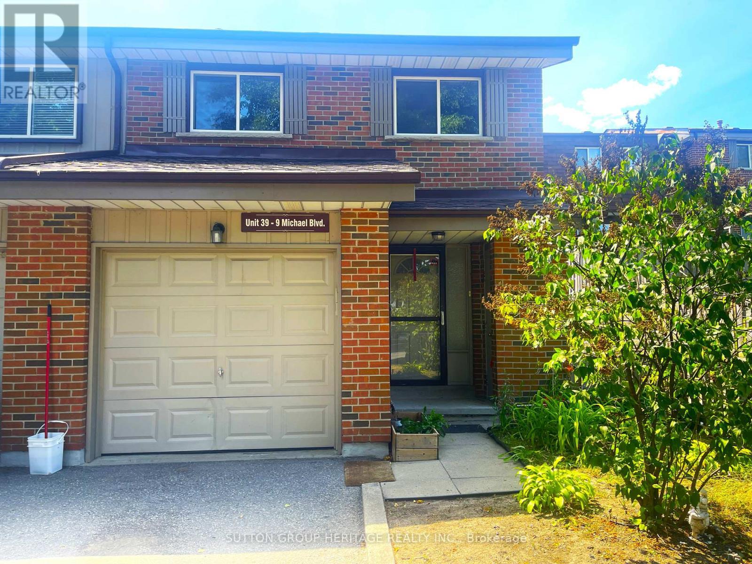1008 - 90 Glen Everest Road
Toronto, Ontario
Don't miss the opportunity to own this beautifully maintained penthouse condo in the picturesque Birchcliffe/Cliffside area which effortlessly combines peaceful lakeside living with vibrant urban energy. The functional bright and airy open concept floor plan spans two stories and boasts three bedrooms plus a den, as well as, two luxurious washrooms. The two spacious terraces offer unobstructed iconic city and expansive waterfront views which are equally awe inspiring and breathtaking. With soaring ceilings, laminate floors throughout, numerous window walls, ample storage, a stunning upgraded integrated kitchen and modern upgraded bathrooms, there is not much left to be desired. The vast array of amenities include a magnificent rooftop terrace, party room, 24 hour concierge, gym and media room, to name a few. Centrally located with easy access to the Downtown core and just steps away from Bluffers Park Beach, Lake Ontario, Rosetta McClain Gardens and Birchmount Park. (id:60365)
1253 Magnolia Avenue
Oshawa, Ontario
Welcome to 1253 Magnolia Ave a stunning gem nestled in North Oshawas highly sought-after Pinecrest neighbourhood! This beautifully designed 3-bedroom, 2-bathroom home combines modern farmhouse charm with timeless elegance.Step inside to a bright and airy open-concept main floor filled with natural sunlight, enhanced by California shutters, designer wainscoting, crown moulding, and a perfectly flowing layout that's ideal for both everyday living and entertaining. The main floor also features the convenience of laundry at your fingertips.Your primary retreat is the ultimate escape, complete with a custom built-in closet system plus a spacious walk-in closet. The lower level is fully finished, offering a cozy recreation room with a stylish bar and built-in entertainment center perfect for movie nights or hosting friends and family. Located in one of Oshawas most desirable communities, this home is truly move-in ready and waiting for you! (id:60365)
40 Hurd Street
Oshawa, Ontario
Welcome to 40 Hurd St, a secluded haven less than one hour from downtown Toronto. Escape the hustle and bustle of the city and immerse yourself in this tranquil and well maintained landscape. The main residence boasts 3 bedrooms and bathrooms and all the amenities you would expect from a modern residence. Lounge in the peaceful backyard by your swimming pool and outdoor dining area, perfect for relaxing with your family or hosting large gatherings. The garden awaits your personal touch with plenty of room to grow all of your favorite herbs and vegetables. Beyond the main home the property includes a 2-story lodge for events, a cabin overlooking the pond, a 6-bay barn-style garage with a 2nd story loft and a large workshop that can handle any hobby you have a in mind. Enjoy fishing for Trout on your large private ponds, long walks or ATV riding on your private maintained trails that run through your own forest abundant with wildlife. **EXTRAS** The property enjoys a partial commercial zoning that would allow you to run a business on the property should you choose to do so. Please see the virtual tour for many more photos to better appreciate everything this property has to offer (id:60365)
26 George Street
Ajax, Ontario
Welcome to 26 George St where character and charm meets modern design. This quaint 3 bedroom home has been newly upgraded top to bottom, inside and out with modern finishes. New vinyl floors throughout, quartz counters, tile backsplash, stainless steel appliances, bathroom vanity and mosaic shower tiles. The stunning kitchen walks into the spacious living and dining room addition at that back of the home which is the true showstopper in this house. The floor to ceiling windows, coffered ceilings, paneled walls, gas fireplace with gorgeous mantle really make for the cozy evening spot for a movie or the perfect place to entertain family and friends. The room also walks out to a massive, fully fenced yard with deck and patio area. This is the perfect home for a first-time buyer, new family or investor. Why pay condo prices and maintenance fees when you can have a fully detached home with a backyard for the same price? Steps to park, baseball diamonds. Walk to school, stores & local businesses. Minutes to 401, hospital and the beautiful Ajax Waterfront. Don't miss your opportunity because this one won't last long! (id:60365)
5 East Haven Drive
Toronto, Ontario
This stunning, fully renovated 4 bedroom home sits on an impressive 49 x 132.5 ft private lotin the heart of Cliffside Village, just south of Kingston Rd. Showcasing hand scraped hardwoodfloors throughout, the bright, open concept chefs kitchen features granite counters, high endfinishes, brand new stainless steel appliances, and a breakfast bar, designed for both styleand functionality. The spacious living and dining area is enhanced by crown moulding and largewindows that flood the space with natural light, while an updated, luxurious washroom completesthe main floor. Follow the separate entrance to the fully finished basement, which offers aspacious, self-contained one bedroom "in law suite" perfect for multi generational living orhosting guests. Outdoors, enjoy an oversized sun deck, personal hot tub, and a fully fencedbackyard ideal for relaxing or entertaining during the summer months. Located within a toprated school district and just steps to the TTC, GO Station, and shopping. Close to the beachand the Bluffs, and only 20 minutes to downtown Toronto, this stylish, modern, move in readyhome is priced to sell, a rare opportunity to own a turnkey urban retreat in a prime location. (id:60365)
48 Phillip Avenue
Toronto, Ontario
This is an absolutely MASSIVE Italian-style custom built 5 level backsplit! ***Approx. 3000 Sf of finished living space!*** 7+1 spacious bedrooms, 3 kitchens, 3 baths. Front porch, covered back deck, shed and greenhouse. ***IDEAL FOR LARGE FAMILY, MULTI-GENERATIONAL FAMILY OR INVESTOR. Fabulous Birchcliffe-Cliffside neighbourhood, close to schools, TTC, shopping and restaurants. Quiet street minutes from downtown. (id:60365)
94a Oakridge Drive
Toronto, Ontario
Welcome to 94A Oakridge! This beautifully renovated solid brick bungalow is tucked away in one of Scarboroughs most sought after neighbourhoods. Bright, open concept principal rooms feature hardwood flooring and crown moulding throughout, complemented by an updated chefs kitchen and three generously sized bedrooms on the main floor. The lower level offers a tall, fully equipped in-law suite with an above grade walkout perfect for guests, or multigenerational living. Set on a large ravine lot with complete privacy, this home offers a true backyard retreat, who needs a cottage when you have this? All just minutes to top rated schools,everyday amenities, and the scenic Scarborough Bluffs. (id:60365)
23 Stag Hill Drive
Toronto, Ontario
Charming oversized bungalow nestled-in with multi million dollar homes in much sought-after OConnor-Parkview! Welcome to this much loved bungalow set on an extra-wide 43.63 ft lot with an attached garage and double-wide driveway in the desirable OConnor-Parkview neighbourhood. Brimming with character and potential, this home features a spacious living room with a wood-burning fireplace and a big picture window, perfect for cozy winter evenings by the fire. The large dining room seamlessly connects to both the kitchen and living room, making it ideal for family gatherings and entertaining. Freshly painted on the main floor (except the primary bedroom), the home showcases hardwood floors throughout, ready to be refinished to their original beauty. The generous primary bedroom easily fits a king-size bed and full furniture set, while the second bedroom is equally versatile. The basement is easy to maneuver with 7 ft high ceilings, a separate 3rd bdrm, a large recreation room, separate utility & separate laundry. Step outside to your private, fenced-in backyard oasis. It boasts mature hedges for total privacy and a built-in gazebo, perfect for outdoor dining, lounging, or watching kids play in the fenced-in yard. Located in one of Torontos most family-friendly communities, you'll enjoy access to nearby Taylor Creek Park, walking and biking trails, easy transit and lots of recreational facilities. This is a home where you can settle in, entertain, and create lasting memories. The O'Connor-Parkview community is known for its green spaces and for its strong community feel. Young families, professional couples with active lifestyles and active retirees who enjoy walking trails and other outdoor activities love it here. And there's easy access to public transit and recreational facilities. (id:60365)
43 Larkhall Avenue
Toronto, Ontario
Welcome to this beautifully maintained 3+3 bedroom detached bungalow, perfectly nestled in a quiet,family-friendly neighborhood. This bright and inviting home offers an open-concept living and dining area filled with abundant natural light, creating a warm and welcoming ambiance. The fully finished basement features a separate entrance, complete with 3 additional bedrooms and a second kitchen, ideal for extended family living or potential rental income. Tasteful updates and partia renovations completed in 2022 enhance both comfort and style.Situated in a highly sought-after location, youll enjoy the convenience of being just steps to TTC, shopping plazas, Scarborough General Hospital, Thompson Park, and more amenities. A short drive brings you to Scarborough Town Centre, the University of Toronto (Scarborough Campus), top restaurants, cozy coffee shops, and quick access to Highway 401. (id:60365)
141 Ravenscroft Road
Ajax, Ontario
Beautifully Maintained Family Home In Desired Ajax Area. Rarely Offered 276' Deep Lot! 1/4 Acre! 3 Bedrooms, 3 Baths, Separate Entrance To Finished Basement. Large Family Room Boasts Fireplace & Crown Moulding. Main Floor Laundry. Walk To Great Schools, Steps To Bus, Easy Access To 401, 'Go' Station & 407. Backyard Oasis W/West Exposure, Your Cottage In Town! Popular Turnberry Castle Model 1950 Sq Ft. Hot Water Tank Owned. (id:60365)
13 Atkinson Court
Ajax, Ontario
FANTASTIC PROPERTY IN AN AMAZING CENTRAL LOCATION! Beautifully maintained family-size home with 3 spacious bedrooms on the top floor and great income potential from the 3 bedroom basement apartment with its own ensuite laundry with separate side entrance. Main floor has rare full washroom with standing shower for your elderly parents who cannot climb stairs, combined with the main floor laundry room. Enjoy the beautifully curated backyard with years of love spent on planting perennial plants such as peonies, roses, hydrangeas and other plants, shrubs and fruit trees (cherry & plum) that will give you bursts of colour as well as lots of fruit choices year round. Make this pie shaped lot your private oasis for years to come where you can enjoy family barbeques, parties and memories on this the oversized wrap around deck. Can you really believe you can get all this in the heart of Ajax, 2 min from the highway!!! Honestly, you cannot go wrong with this house, as it has so much to offer. The basement apartment is perfect for extended family or if you need extra rental income to help with the mortgage. The property was just professionaly painted, and floors recently were updated with laminate flooring throughout the main and top floors. The large oversized 2 car garage, shed in the backyard all provide ample storage options. This house is move-in ready! Located in an unbeatable location just minutes from Hwy 401, top-rated schools, lots of shopping and stores, fitness centres, and the Ajax Convention Centre, everything you need is right at your doorstep. Whether you're a growing family or a savvy investor, this home honestly makes sense so book your showing today! (id:60365)
39 - 9 Michael Boulevard
Whitby, Ontario
Amazing price for a 4 bedroom home plus a basement with a rec-room. Lots of room for a family. This great 4 Bedroom End Unit Townhome In located in Whitby. This Property features an updated Kitchen With A Finished Basement. Good size fenced in backyard. Walking Distance To Public School/Catholic School and Henry Street High School! Lynde Creek Is Close To Downtown Whitby Making It Close To All Amenities. Mins Away From The 407/412/401 and Go Transit. Beautiful area near downtown Whitby. Virtually staged. Better than a condo Apartment, 4 bedrooms, 3 parking spots, garage, backyard, and basement. (id:60365)

