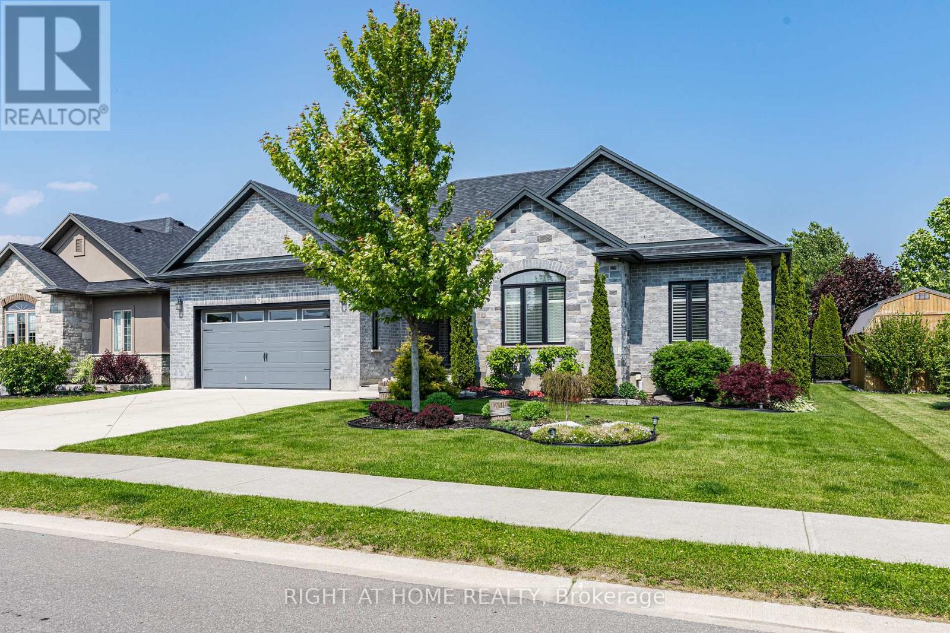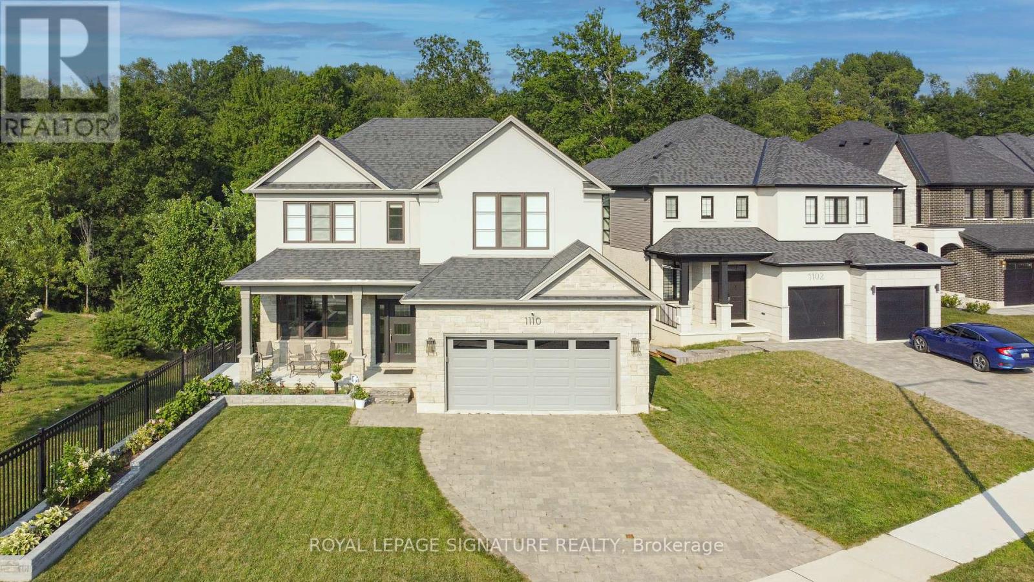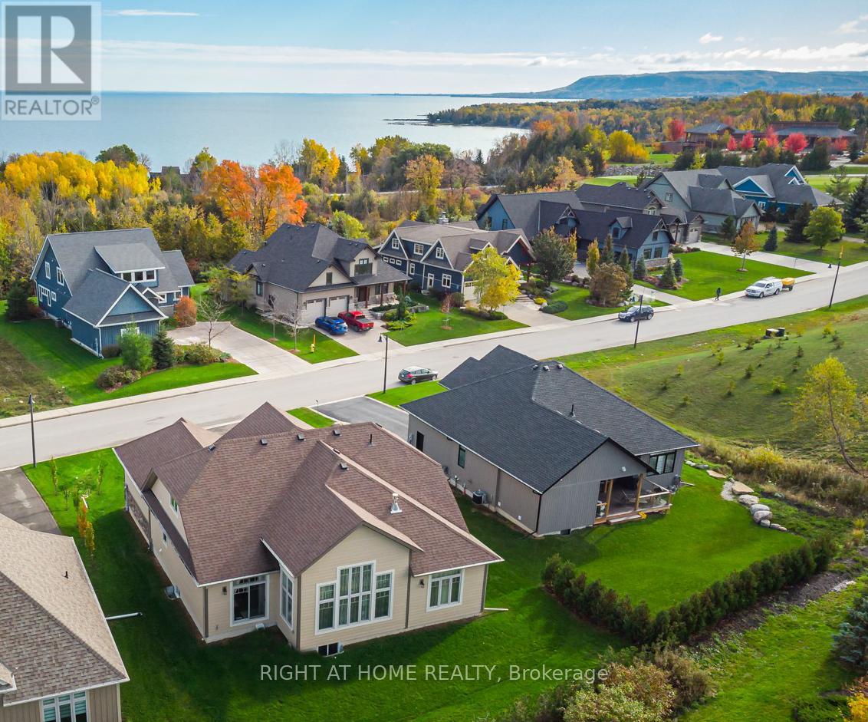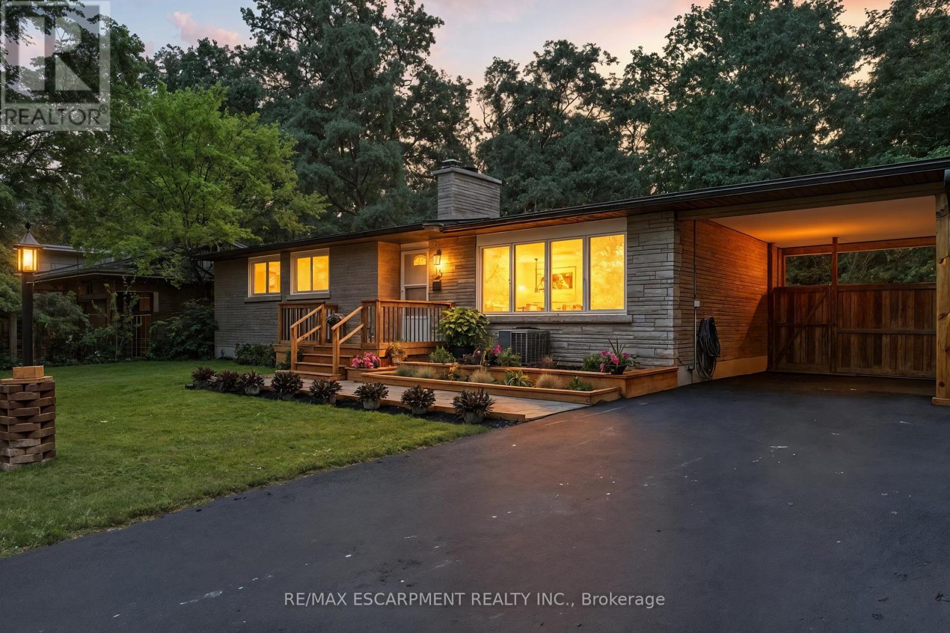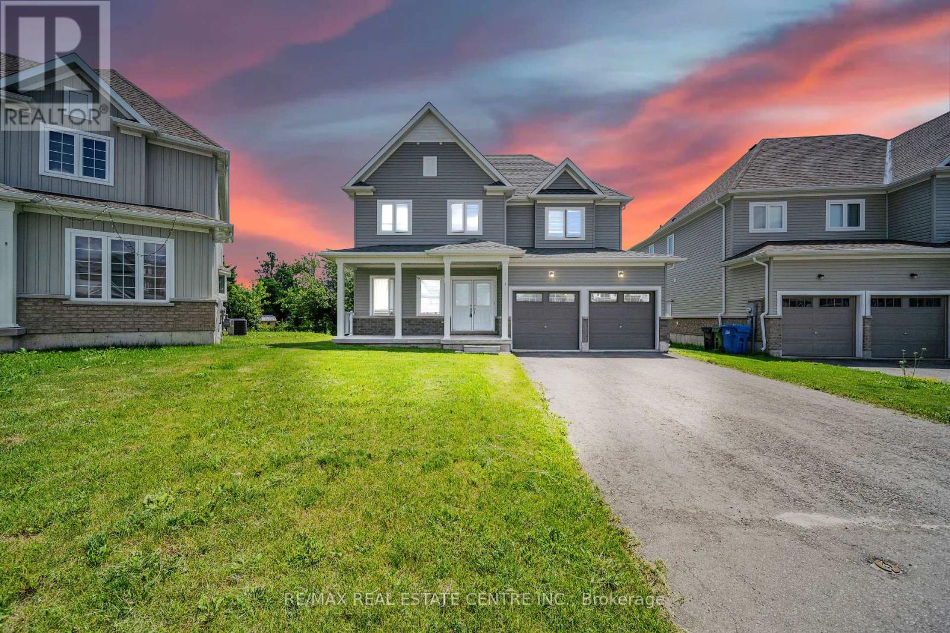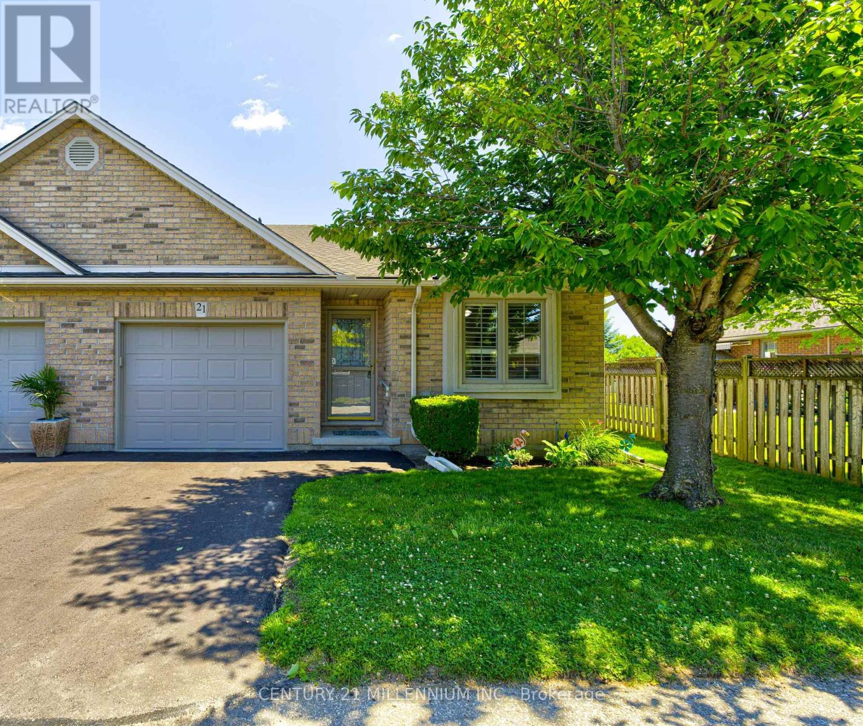6 Bluenose Drive
Norfolk, Ontario
Immaculate and move-in ready, this exceptional family home is nestled in one of Port Dovers most sought-after communities. Welcome to 6 Bluenose Drive conveniently located near premier golf courses, excellent restaurants, and the towns renowned sandy shoreline. From the moment you arrive, the homes impressive curb appeal stands out, featuring well-kept landscaping, a modern concrete driveway, and a charming covered entrance with double doors that lead inside. The interior is thoughtfully designed for hosting, showcasing a spacious kitchen any cook would appreciate complete with ample cabinetry, quartz countertops, a stylish tile backsplash, and a central island that flows into a generous living area featuring a striking floor-to-ceiling stone fireplace. The main floor also includes two guest bedrooms, a full four-piece bathroom, and a roomy primary suite offering a spa-inspired five piece ensuite and a walk-in closet with plenty of storage. Access the fully finished lower level through the laundry/mudroom conveniently situated off the attached double garage. Downstairs, you will find an extensive layout that includes two more bedrooms, a three-piece bath, an exercise room, and a massive recreation room with its own fireplace perfect for entertaining or cozy nights in. Step outside to a large deck that overlooks a fully fenced backyard, ideal for outdoor gatherings or peaceful relaxation. This home checks all the right boxes perfect for families or anyone seeking the ease of main floor living. Schedule your private tour today. Room sizes approximate (id:60365)
E33 - 85 Bankside Drive
Kitchener, Ontario
Welcome to your new home in the heart of Kitchener! This upgraded 3-bedroom townhome blends style, comfort, and practicality in a prime location. Enjoy a bright, open-concept main floor with a modern kitchen featuring quartz countertops, stainless steel appliances, and a breakfast bar, flowing into spacious living and dining areas and a sleek 2-piece bath. Upstairs offers three well-sized bedrooms and a renovated 4-piece bathroom, while the fully finished basement provides a versatile retreat with a large window and ample storage, plus a dedicated laundry room. Step outside to a private, fully fenced backyard surrounded by mature trees, perfect for relaxing or entertaining. Move-in ready and full of charm, this home offers outstanding value- schedule your private viewing today! (id:60365)
1110 Riverbend Road
London South, Ontario
Nestled on a quiet ravine-side street, this 2020-built, modern 2-storey masterpiece marries sleek design with the serenity of nature, offering 2,728 sq ft of airy, hardwood-clad living space where every finish feels deliberate and refined. A chefs kitchen stone counters, stainless appliances, waterfall island anchors an open main floor that spills onto an extended glass-railed deck crowned by a retractable awning and framed by six fruit trees, perfect for sunset dinners above the forest canopy. Upstairs, the primary retreat pampers with a sky-shower spa ensuite and walk-in closet, while two additional bedrooms share a contemporary bath steps from convenient laundry. Below, a walk-out level transforms into a private in-law or income suite: fourth bedroom, full bath, second kitchen and separate entrance. Four total bathrooms, double garage, widened drive, custom blinds, designer lighting and glass patio handrails underscore turn-key ease; all major systems remain under five years old for worry-free living. Surrounded by top-ranked schools, playgrounds and woodland trails yet moments from transit and commuter routes this ravine sanctuary balances family functionality with everyday luxury. (id:60365)
124 West Ridge Drive
Blue Mountains, Ontario
Fantastic Furnished Home With Over 4300 Sqf Finished Living Space In Prestigious Lora Bay Golf Community. Short Drive To Blue Mountain Skiing Slopes, Private Skiing Clubs and Wonderful Amenities Of Thornbury. Short Walking Distance To Golf Club House And Two Beaches. Open Concept With Numerous High-End Finishes. High Cathedral Ceilings In Both Great And Primary Room On Main Floor. Second Floor Loft and Newly Finished Basement. Member Access to Lora Bay Club House with Gym and Library. Primary Ensuite On Main Floor, Two Bedrooms on Second Floor and Two Bedrooms in Basement. Seasonal rental from September 1 to November 30 with at least two months lease and Skiing Season from December 1 to April 1 with at least four month lease. House is Designed to Entertain. All You Need to Do is Move In. (id:60365)
B - 4839 King Street
Lincoln, Ontario
High traffic location in Beamsville on Niagara's wine route. Incredible opportunity to run your business from this great location. Well established retail outlet next door known as "Greenhawk" equestrian brings lots of foot traffic. Plenty of customer parking included plus huge rear yard area available if needed. 1731 square feet of retail space on main level plus 1373 basement/storage totals 3104 square feet. Base lease and TMI rate applies to main level only. Basement is included at no extra charge. Outdoor storage space available if required. Landlord is providing 12 months free base rent of a 5 year lease. (id:60365)
80 Bellroyal Crescent
Hamilton, Ontario
Stunning Four-Bedroom Detached Home in a well-desired neighbourhood, Heritage Green, with Modern Amenities.Discover the perfect blend of comfort and elegance in this beautiful detached house. This home features ample living space, including four spacious bedrooms, a loft, an office/library, and 2.5 bathrooms. The versatile oversized loft adds to the appeal of the elegant interior, which boasts 9-foot ceilings and gleaming engineered hardwood flooring on the main level, complemented by an oak staircase. The gourmet kitchen is a chef's dream, upgraded with quartz countertops, a center island, and beautiful cabinetry. The convenient layout features a main-level office, as well as a spacious family room, dining, and a Walkout to a patio. There are four Bedrooms. The Primary bedroom features a walk-in closet and a four-piece en-suite bathroom with an additional soaking bathtub. Convenience 2nd floor laundry, A beautiful backyard with enhanced privacy. Beautiful concrete patio with a large gazebo, ideal for outdoor activities. The gas line is hooked up for the outdoor BBQ. Double-car garage with inside entry, front yard driveway parking for four cars, and no sidewalk. Proximity to schools, parks, shopping, transit and GO station, QEW, LINC. Fully Furnished Option Available- Move-in Ready! Furnishings can be included for an additional cost. (id:60365)
36 Spring Garden Boulevard
St. Catharines, Ontario
Welcome to approximately 1800 sq. ft. of turn-key living in one of the most sought-after neighbourhoods in town. Discover the Perfect Blend of Design, Nature & Lifestyle with this fully renovated 2+1 Bed, 2-Bath Home on a Ravine Lot with in ground Pool and Steps to Lake Ontario Fully renovated from top to bottom, this stunning home delivers the lifestyle you didn't know you were waiting for. Set on a rare, cascading ravine lot, it offers a true urban escape with a resort-style in-ground pool on the upper level and a private, naturalized lower terrace that backs directly onto a meandering creek. Step inside to an airy, open-concept main level where natural light floods through brand-new windows, drawing your eye to the breathtaking wooded ravine views while overlooking a backyard oasis that is your in ground pool. The professionally designed kitchen is both sleek and functional, made for easy entertaining and everyday luxury. Whether you're a young professional looking to host with style or a downsizer craving a low-maintenance home without compromise, this space offers elevated comfort and seamless indoor-outdoor living. Wake up to the sounds of the forest, sip your morning coffee poolside, and end your day with sunset walks along the paved multi use trail along the shores of Lake Ontario just a 5 minute walk from your front door! This isn't just a home. It's your next chapter. (id:60365)
95 Ripplewood Crescent
Kitchener, Ontario
Recently renovated mid-century bungalow located in the mature and desirable Forest Hill neighborhood. This 3-bedroom, 2-bathroom home sits on a wide 65 x 115 ft lot and features an updated 5-piece main bath, newer windows, and refreshed flooring. The bright walk-out basement with separate entrance offers excellent in-law suite potential, complete with a wood-burning fireplace, 3-piece bath, and kitchenette. Appliances are less than a year old. Additional updates include upgraded 200-amp hydro service and an EV charger installed in the garage. Roof and mechanical systems have also been updated, offering peace of mind. A solid investment with charm, space, and great renovation potential. (id:60365)
7 Todd Crescent
Southgate, Ontario
Rare 5 Bedroom, 4 Washroom Detached Home Available For Sale! This Beautifully Maintained Residence Boasts Tons Of Space For The Whole Family! Enjoy A Bright, Open Concept Layout With Generously Sized Principal Rooms And Soaring 9 Ft Ceilings On The Main Floor. Situated On A Huge Pie-Shaped Lot, It Features An Oversized Backyard - Perfect For Kids, Entertaining, Or Relaxing Outdoors. Enjoy The Convenience Of A Double Door Entry, Spacious Family Room, Combined Living And Dining Area, Large Driveway, And A Double Car Garage. The Upper Level Includes 3 Full Washrooms, Offering Exceptional Comfort And Functionality. A Must-See! (id:60365)
7302 Marvel Drive
Niagara Falls, Ontario
For Lease 3 Bed 3 Bath 2 Storey townhome, Bright Living and dining areas on the main floor with large windows for natural light (id:60365)
21 - 385 Park Road N
Brantford, Ontario
Welcome To This Sophisticated Bungalow Townhome Backing Onto Private Green Space -A True Showstopper in Brantford!This Impeccably renovated 2+1 Bed End-Unit Bungalow Offers You The Perfect Blend Of Elegance, Comfort, And Privacy Backing Directly Onto Green Space. From The Moment You Enter, You're Welcomed By A Perfectly Designed Open-Concept Layout Featuring A Chef-Inspired Kitchen With Gas Stove, Numerous Specialty Cupboards ie Pot Drawer, Baking Tray Cupboard, Under Mount Lighting, A Sleek Island With Sink, Seating, Pendant Light Fixtures, Pot Lights and Seating - Offering A Seamless Flow For Entertaining. The Dining Room With Hardwood Flooring Can Accommodate A Large Table & Buffet! The Living Room Is Highlighted By A Corner Gas Fireplace & A Walk-Out To The New Deck! The Prim Bed Features Newer Broadloom-Large Closet-Ceiling Fan & California Shutters, The 2nd Bedroom on This Level Also Offers The Newer Broadloom, Ceiling Fan & Closet - Perfect To Use As A Bedroom Or At Home Office! The Bathroom On This Level Was Completely Gutted And Features A Luxurious Walk-In Shower Fully Tiled - Glass Doors - Showerhead & Handheld - Temperature Control New Vanity With New Lighting & Pot Lights. The Fully finished Lower Level Is A Retreat Of Its Own Featuring A Generous Rec Room With Remote Gas Fireplace , Spacious Guest Bedroom, Stylish 3-piece Bath, & An Expansive Storage Area That Could Be Finished If You Wished To Do so! Acorn Chair Lift To The Lower Level! The Furnace/ Central Air & Both Fireplaces Have Been Serviced Yearly & Was Just Done In April Of This Year! There Is A Owned Water Softener, Water Filter, CVAC (As Is), Garage Door & Remote, Microwave, & Door From The Laundry To The Garage! Step Outside & Enjoy Al Fresco Living With A Natural Gas BBQ Hookup And Perfect Sized New Deck! This Beautiful Home Locate In A Quiet Sought-After Community Is The Definition Of Turnkey Luxury Living. Mtc Fee Also Includes Grass Cutting & Snow Removal.1 pet under 10kg permitted (id:60365)
150 Caroline Street S
Hamilton, Ontario
Welcome to 150 Caroline Street South, a stately Craftsman-style home nestled in the heart of Durand, one of Hamilton's most beloved and walkable neighbourhoods. This art-filled residence beautifully blends historic character with thoughtful modern updates. Steps from Main Street W, this 2.5 storey all brick beauty is just over 2000 sq ft of finished living space. Updates include a sleek kitchen and newer appliances (2016), fully finished third floor and basement, both with 3 pc bathrooms, 2 Velux skylights, 2 fireplaces and is carpet-free with original hardwood and engineered hardwood throughout. Step outside to a fully landscaped and hardscaped backyard, ideal for summer entertaining. The 258 sq ft separate 4 season working artists' studio could easily be reimagined as a home office, a gym or a spot for a home-based business. (id:60365)

