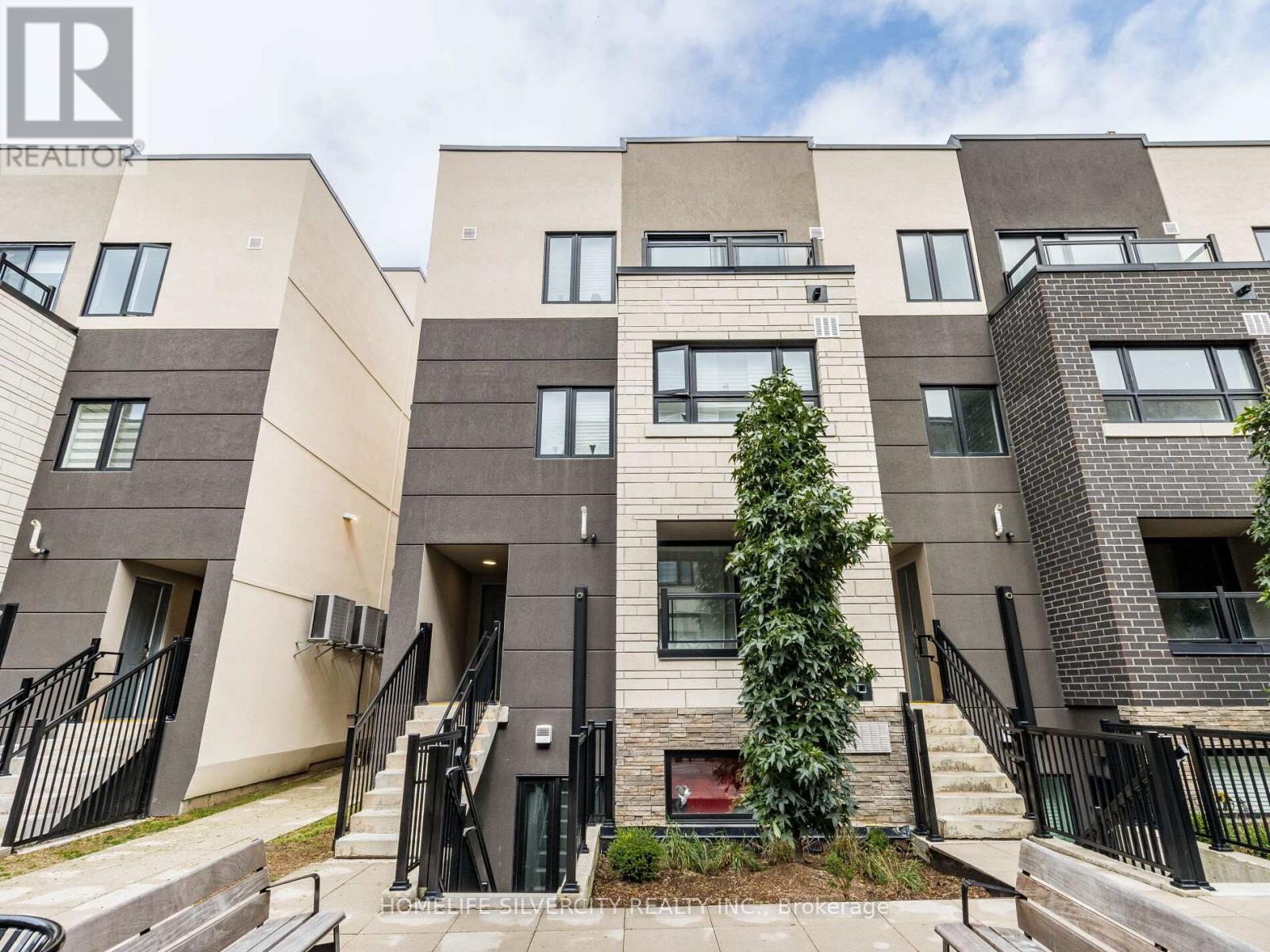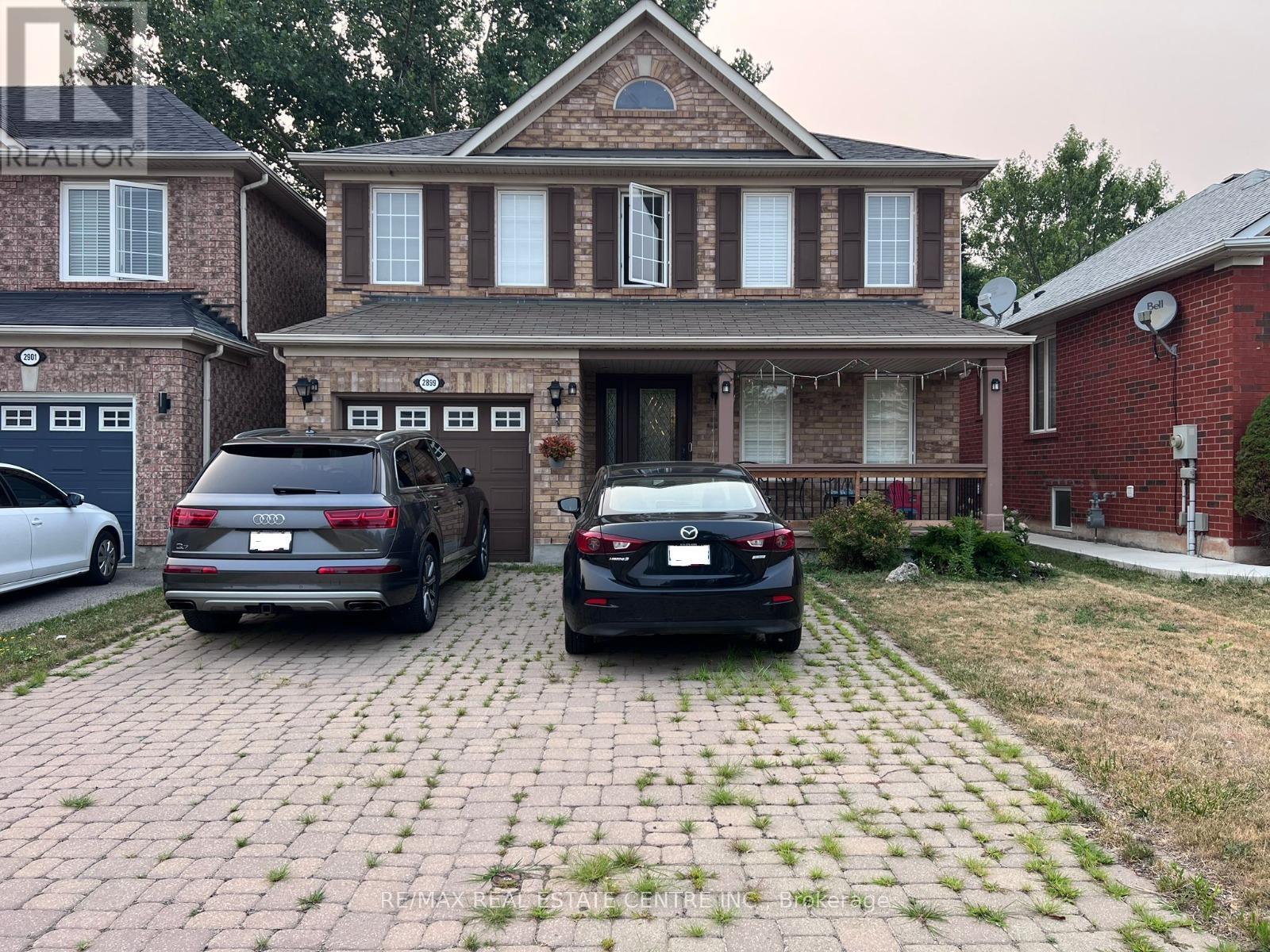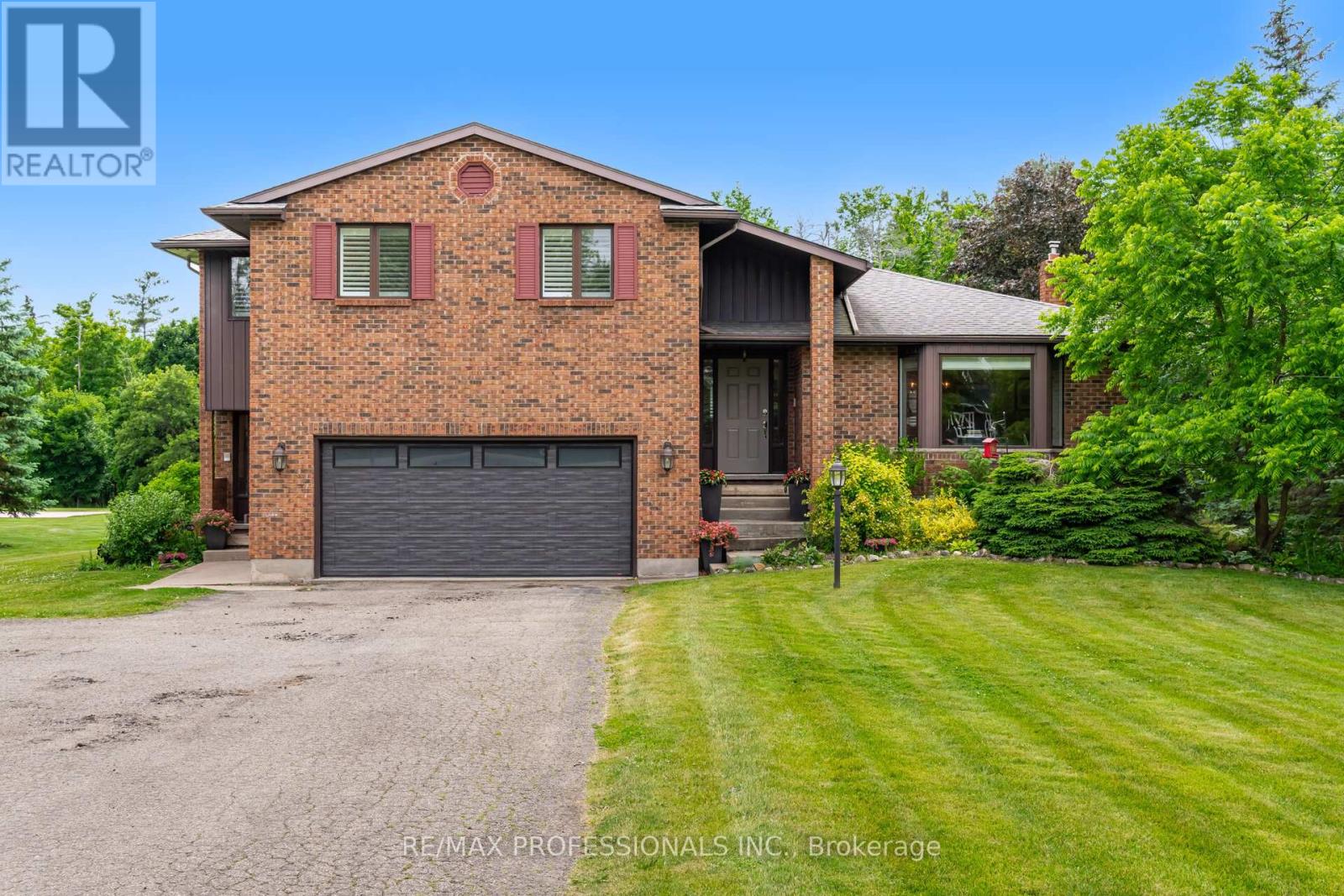403 - 1141 Cooke Boulevard
Burlington, Ontario
Excellent Location!! A Must see 3 story townhouse located in Aldershot community. Beautifully kept 3-bedroom home with open concept kitchen and living room. Study area, laundry and Walk out balcony on 2nd floor. Large rooftop terrace with lots of space for entertaining. Few minutes walk to Go station. Minutes to 403/407, Burlington Waterfront, Lasalle Park, Marina, Burlington Golf & Club, Restaurants, Schools & more! 15 minutes drive to McMaster University. (id:60365)
1507 - 4015 The Exchange
Mississauga, Ontario
Experience life in the heart of the vibrant Exchange District. Welcome to EX1 at 4015 The Exchange, ideally located in downtown Mississauga- just across from Square One. This bright and spacious 2-bedroom suite offers sleek, modern luxury finishes and comes with 1 parking space and 1 locker.Enjoy well-designed interiors featuring approx. 9' ceilings in the living/dining area and primary bedroom, integrated appliances, imported Italian kitchen cabinetry by Trevisana, quartz countertops, light-filtering shades in the living room, and blackout shades in each bedroom. Additional features include a Latch smart access system, Kohler plumbing fixtures, and a geothermal heating source. (id:60365)
2899 Westoak Trails Boulevard
Oakville, Ontario
Very Well Kept, Owner Occupied 2 Storey Detached House With Finished Basement In Mature Neighborhood Of Oakville. Four Car Parking Spaces !! Seperate Living & Family On Main Floor.This House Features 4 Bedrooms And A Den On Upper Floor. Den Is Ideal For Those Working From Home. Spacious Bedrooms With Large Windows Which Brings A Lot Of Natural Light. Master Bedroom Has 4 Pc Ensuite Washroom & Walk In Closet. Fully Finished Basement For Your Recreational Needs. Desirable Family Oriented West Oak Trails Community Surrounded By Parks, Trails, Public Transit, Highest Ranked Schools. (id:60365)
12130 Eighth Line
Halton Hills, Ontario
Proudly owned by the original family, this beautiful 5-level sidesplit sits on just under an acre of property in the highly coveted Glen Williams community. Offering exceptional space, versatility, and timeless charm, this home is ideal for multigenerational living or those seeking flexible investment potential. Step inside the formal front entrance into a grand foyer illuminated by a skylight above. Double French doors lead to a bright, spacious family room, overlooking the elegant formal dining room, which also features its own set of French doors and a pocket door opening into a stunning eat-in kitchen, a true heart of the home. Thoughtfully designed for both everyday living and entertainment, the upgraded eat-in kitchen boasts granite counters, High-end appliances, two sinks, pot lights, ample cabinetry, and a walkout to the backyard deck. A secondary front entrance leads to an in-law suite, complete with a generous living area, kitchenette, a well-sized bedroom with a 4-piece ensuite, and direct walk-out access to the backyard offering privacy and comfort for extended family or guests. Upstairs are three bedrooms with built-ins, a sky-lit 4-pc bath & laundry. The double-door primary suite is a private retreat with a large walk-in closet, a 5-piece ensuite, and a walk-out to a peaceful private balcony overlooking the yard. The lower level with its own separate entrance offers a large open-concept living space. It includes an enclosed den and a large walk-in pantry. With its unique floor plan and multiple entrances, this property offers a rare opportunity to convert into three distinct living spaces, perfect for multigenerational families or income potential. All set in a charming, walkable village with a vibrant arts scene, cafés, galleries, and scenic trails. Don't miss your chance to own a one-of-a-kind property in a community that perfectly blends natural beauty, heritage character, and modern convenience. (id:60365)
310 - 297 Oak Walk Drive
Oakville, Ontario
Experience Unmatched Luxury in One of Ontario's Top School Districts! Discover one of the largest and most sought-after units in Oakville's vibrant Uptown Core. This stunning 3-bedroom plus den, corner suite offers a sprawling open-concept layout with two full washrooms, providing an ideal living space for any family. You'll be captivated by the soaring high ceilings and an abundance of natural light streaming in from the desirable southwest exposure. The suite features seamless laminate flooring throughout, tasteful window coverings, and three private balconies that offer exceptional views of the surrounding area. The building itself, known as Oak & Co. Condos, provides residents with an array of premium amenities that elevate daily living. Enjoy access to a state-of-the-art fitness center, a yoga studio, an outdoor pool, and a stylish party room for entertaining. Concierge service, visitor parking, and two side-by-side parking spots add to the convenience and security. The location is truly unbeatable. In addition to being steps away from a vast shopping center, diverse cafes, gourmet restaurants, grocery stores, and banks, this address is situated within one of Ontario's most highly-regarded school districts. Commuting is a breeze with easy access to the Trafalgar GO Station and major highways including the 407 and 403. The new Oakville Trafalgar Memorial Hospital and Sheridan College are also just a short drive away. This is more than just a home; it's a lifestyle. Enjoy the perfect blend of modern amenities, urban convenience, and the natural beauty of the surrounding parks, creeks, and walking trails. Don't miss this opportunity to live in a community that offers both an exceptional home and an outstanding education for your family. (id:60365)
416 Hobbs Crescent
Milton, Ontario
Shows A+! Impressive front entrance opens to a private living and dining area with an open-concept kitchen. The spacious kitchen features stainless steel appliances, backsplash, breakfast bar, and ample counter space. Upstairs boasts laminate flooring and a massive primary bedroom with a private ensuite and walk-in closet. Enjoy a dedicated computer nook or lounge area on the second floor. Finished basement offers additional living space, plenty of storage, and convenient backyard access through the garage. Roof replaced in June 2025 with a 10-yearwarranty. Walking distance to elementary and high schools, daycare, and just a 3-minute drive to the GO Station and major grocery stores. A beautiful place to call home! (id:60365)
154 Dumfries Avenue
Brampton, Ontario
Beautiful, Renovated and Gorgeous, 3 Bedroom detached home built by Greenpark in a great neighbourhood having great features like engineered hardwood floors, extended driveway, upgraded garage door, front door and front porch, beautifully painted, electric fireplace, pot lights all over, fully upgraded kitchen with upgraded appliances, quartz counter top, newer cabinets, backsplash, iron picket railing, upgraded washrooms, finished basement with large rec room, 1 bedroom and 3 pc washroom, east to make basement apartment, good size wooden deck, fully fenced backyard and lots more (id:60365)
335 Gooding Crescent
Milton, Ontario
Welcome to this beautifully designed Mattamy end-unit townhome nestled on a quiet street in Miltons desirable Ford neighbourhood. With over 1900sqft above grade, this home is spacious and functional! Offering 4 bedrooms, 2.5 baths, and a thoughtful layout, featuring pot lights throughout, a wood staircase with elegant iron pickets, and convenient interior garage access. The heart of the home is the stylish kitchen, showcasing rich espresso cabinetry, quartz countertops, tile backsplash, stainless steel appliances, and a large island with breakfast bar, flowing seamlessly into the eat-in area with direct access to the fully fenced backyard. The main level offers open-concept living with upgraded flooring and a separate formal front living/dining room, perfect for entertaining. Upstairs, you'll find wide plank flooring, a spacious primary suite with walk-in closet and ensuite, second-floor laundry, 3 additional bedrroms and an oversized linen closet. The unfinished basement features large windows & bathroom rough-ina great opportunity to add value and space. Complete with a covered front porch, this home combines comfort, style, and functionality in one of Miltons top communities. (id:60365)
608 Thornwood Avenue
Burlington, Ontario
3+1 Bedroom Home in Prestigious South Burlington Neighborhood. Nestled in a highly sought-after family-friendly community, this spacious and meticulously maintained residence boasts an inviting ambiance. Featuring gleaming floors and abundant natural light throughout, the home is beautifully illuminated by elegant pot lights and large windows. The lovely kitchen offers ample storage space, The expansive finished basement, with convenient walkout access, opens to a generous backyard ideal for outdoor activities. Additional storage is provided by two well-constructed sheds. Conveniently located just minutes from the QEW, Appleby GO Station, Lake Ontario, Downtown Burlington, and numerous parks and amenities, best schools in Burlington, this home offers both tranquility and accessibility. Basement has a sliding door entrance from backyard. (id:60365)
503 - 310 Burnhamthorpe Road W
Mississauga, Ontario
Super Convenient Location in Mississauga; Shared 2+1 bedroom Unit, Master Bedroom for single person with Private Ensuite Washroom & walking closet ; Shared Living , Kitchen & Laundry; Large window & Balcony viewing to Celebrations SQ, City Center, Central Library, Living Arts Center, Square One mall & lots; Upgraded attached Washroom , new Floor and new paint. Living Kitchen with Granite counter Top; New Vinyl floor; Walking distance to SQ One Mall Shopping. Public Transit, Central Library, City Center and all Major Highways. Parking Extra: $100 (id:60365)
84 Sybella Drive
Oakville, Ontario
Located on a private cul-de-sac in Southwest Oakville, this stunning fully furnished home offers almost 6000 sq. ft. of luxury living, just steps from Appleby College, top schools, YMCA, downtown and lake. A grand staircase greets you upon entry, leading to a fantastic layout designed for modern family living. The space effortlessly flows into a true showcase of craftsmanship and design: intimate gatherings and large-scale entertaining. A gas fireplace adds warmth and character to the living room. The interior features beautiful hardwood flooring throughout, impressive finishes that add warmth and elegance to all the living spaces. Kitchen w top-tier appliances & custom cabinetry, flowing into the open-concept family room w a stone gas fireplace and walk out to oasis deck. A grand mudroom w walking closet and large sink leads to the double garage. Walk to 2nd floor offers you a luxurious master bedroom W a huge walk-In closet & a gorgeous 5pc ensuite W heated floors 3 other oversized bedrooms W large closets, One bedroom features a huge secondary room that can be used as a media room. The lower level is designed for entertainment, featuring a full kitchen, spa like bathroom with new sauna, separate entrance & an in-law/nanny suite, additional space for gym or movie theatre, lots of storage space. Additional features include a central vacuum, an EV charging station, and security cameras. This premium lot features professional landscaping, Pretty setting in backyard with fresh water stream and large stones, lots of grass to play, large deck with nice views, hot tub. Don't miss your chance of this rare opportunity to own a meticulously maintained property in one of Oakville's most desirable neighbourhoods. (id:60365)
75 Harvie Avenue
Toronto, Ontario
Stunning fully renovated detached home in a prime location! This move-in-ready property has been updated top to bottom and never lived in since completion. The open-concept main floor features a spacious living and dining area, modern kitchen with quartz countertops, stainless steel appliances, and an oversized island. A sun-filled breakfast nook overlooks the yard. Upstairs boasts four large bedrooms with walk-in closets and two stylish 4-piece baths. The finished basement offers a bright rec room with pot lights, perfect for a gym or home theatre. A brand new family room was added in 2025 for extra space. Enjoy a private patio and proximity to top schools, parks, and amenities. (id:60365)













