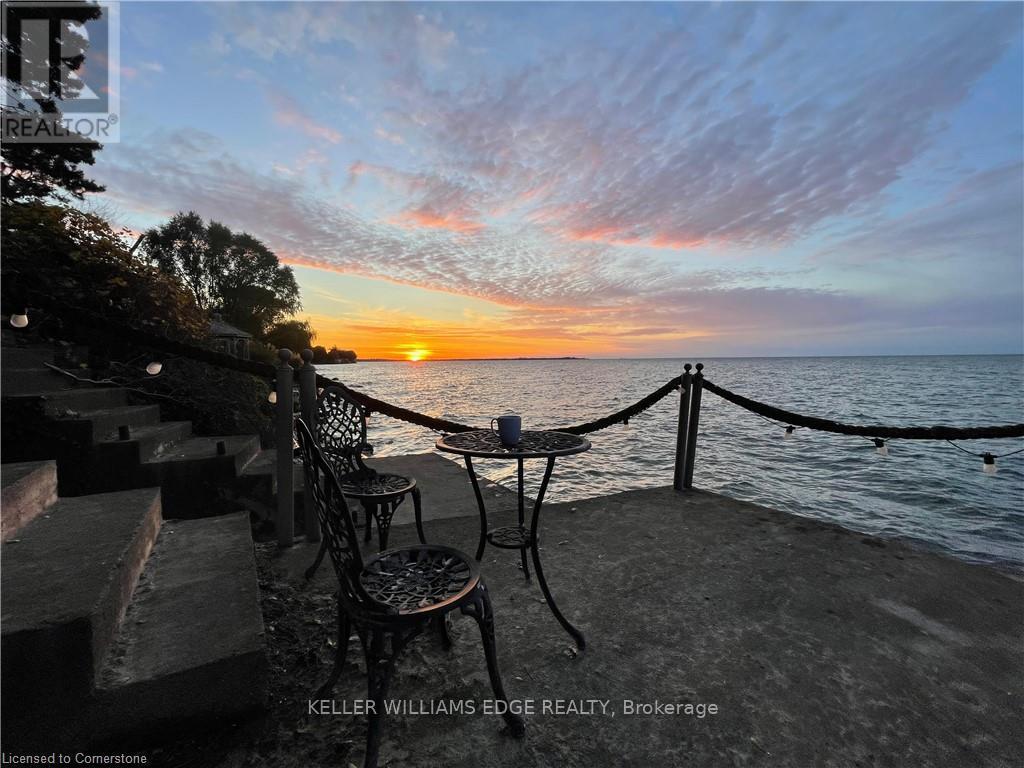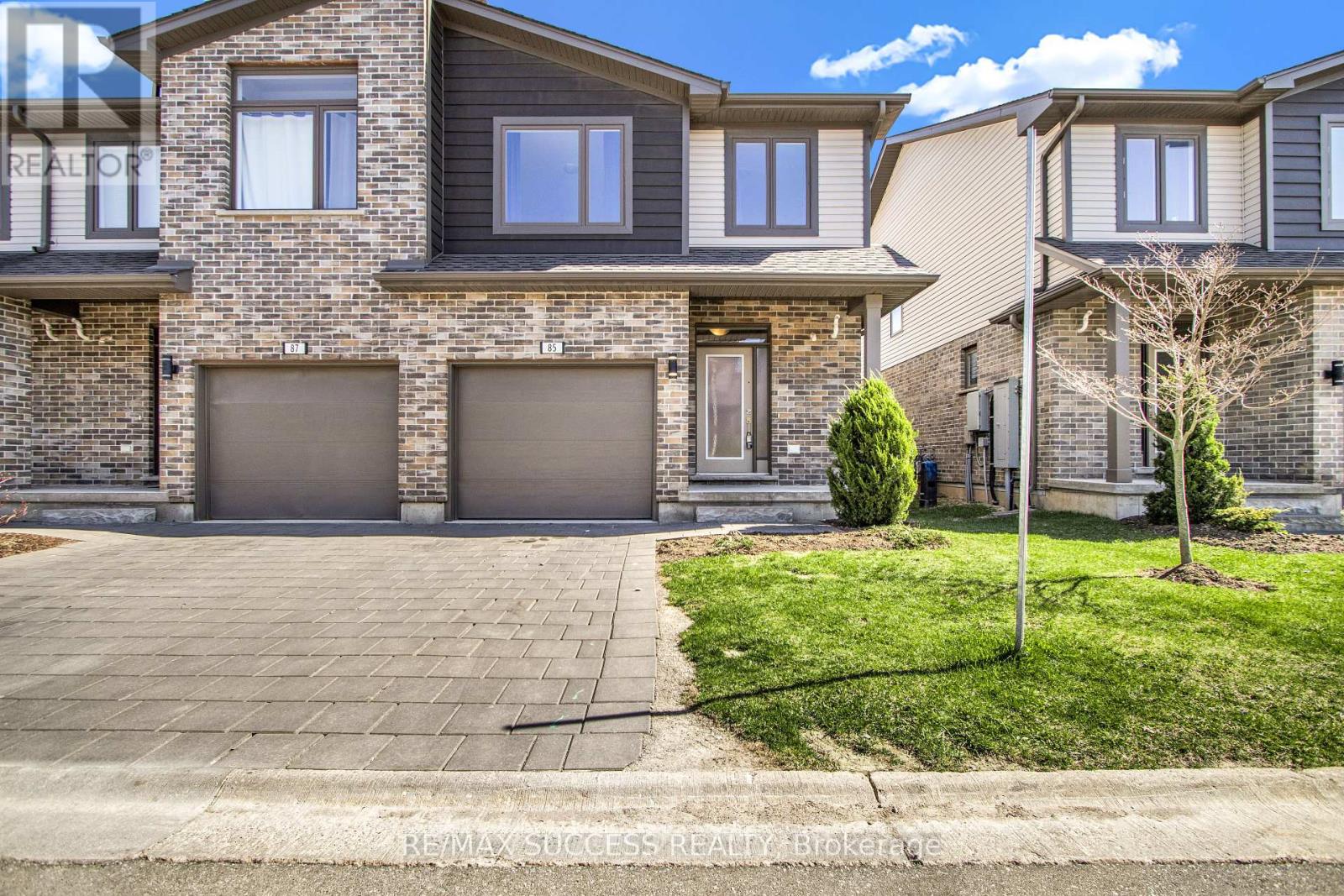185 Bean Street
Minto, Ontario
TO BE BUILT! BUILDER'S BONUS $20,000 TOWARDS UPGRADES! Welcome to the charming town of Harriston a perfect place to call home. Explore the Post Bungalow Model in Finoro Homes Maitland Meadows subdivision, where you can personalize both the interior and exterior finishes to match your unique style. This thoughtfully designed home features a spacious main floor, including a foyer, laundry room, kitchen, living and dining areas, a primary suite with a walk-in closet and 3-piece ensuite bathroom, a second bedroom, and a 4-piece bathroom. The 22'7" x 18' garage offers space for your vehicles. Finish the basement for an additional cost! Ask for the full list of incredible features and inclusions. Take advantage of additional builder incentives available for a limited time only! Please note: Photos and floor plans are artist renderings and may vary from the final product. This bungalow can also be upgraded to a bungaloft with a second level at an additional cost. (id:60365)
152 Bean Street
Minto, Ontario
Finoro Homes has been crafting quality family homes for over 40 years and would love for your next home to be in the Maitland Meadows subdivision. The TANNERY A model offers three distinct elevations to choose from. The main floor features a welcoming foyer with a closet, a convenient 2-piece bathroom, garage access, a spacious living room, a dining room, and a beautiful kitchen with an island. Upstairs, you'll find an open-to-below staircase, a primary bedroom with a walk-in closet, and 3-piece ensuite bathroom featuring a tiled shower, a laundry room with a laundry tub, a 4-piece bathroom, and two additional bedrooms. Plus you'll enjoy the opportunity to select all your own interior and exterior finishes! (id:60365)
32 Webber Avenue
Hamilton, Ontario
Welcome to 32 Webber Ave! This beautifully updated home is loaded with modern upgrades and move-in ready comfort. The main level features 3 spacious bedrooms and a stunning, fully renovated kitchen (2025) complete with stylish finishes and plenty of natural light. The main bathroom was updated in 2022, offering a fresh, contemporary feel. Enjoy custom blinds throughout, a bright open layout, and the convenience of separate laundry on the second level. Situated on a desirable corner lot, this property boasts a new asphalt driveway with parking for 3 vehicles. Perfectly located close to schools, shopping, restaurants, downtown, the future LRT, scenic trails, and so much more. With thoughtful updates throughout, this home combines modern upgrades with everyday convenience. Don't miss your chance to call 32 Webber Ave home! (id:60365)
2 - 54 Argyle Street S
Haldimand, Ontario
Exquisitely updated, Beautifully presented 3 bedroom, 2 bathroom townhome in Caledonias sought after Southend. Great curb appeal with brick exterior, paved driveway, attached garage, & private backyard area with patio & pergola. The flowing interior layout includes an open concept main floor layout highlighted by updated eat in kitchen with quartz countertops, chic subway tile backsplash, dining area, living room with patio door walk out to back yard, 2 pc bathroom, & welcoming open to above foyer. The upper level features 3 spacious bedrooms highlighted by primary suite with ensuite privilege to 4 pc bathroom. The finished basement provides large rec room, storage, & laundry room. Updates include premium luxury vinyl plank flooring throughout, modern decor, fixtures, & lighting. Ideal home for the first time Buyer, young family, or those looking for maintenance free Living. Rarely do homes with this location, stunning updates, & layout come available in the price range! (id:60365)
115 Cedar Street
Cambridge, Ontario
Welcome to 115 Cedar Street, Cambridge a perfect blend of timeless character and modern convenience!This beautifully cared-for century home is move-in ready and located in one of Cambridges most desirable, family-friendly neighbourhoods. Just steps from parks, schools, shopping, downtown Galt, and transit, the location couldnt be better.Inside, youll love the spacious principal rooms, soaring ceilings, and original trim that showcase the homes charm, while thoughtful updates add modern comfort. The bright kitchen offers plenty of counter space and flows seamlessly to the fully fenced backyard an ideal spot for morning coffee, summer barbecues, or entertaining friends and family. Upstairs, retreat to three generous bedrooms and a spa-like bathroom designed for relaxation. With 2 full bathrooms, theres no shortage of comfort and functionality for todays busy lifestyles. Practical features set this property apart: two private driveways, parking for up to 5 vehicles, and a detached garage a rare bonus in the city. Whether youre a first-time buyer looking for a turnkey home, a growing family needing more space, or an investor seeking a solid opportunity, 115 Cedar Street delivers on all fronts. Dont miss your chance to own a piece of Cambridge history in a prime location. (id:60365)
158 Forest Creek Drive N
Kitchener, Ontario
Fabulous 2 Bedroom legal basement apartment in a Detached Home in the sought after Doon South Location in Kitchener. 5 minutes to Highway 401, Conestoga College, schools and shops. Separate ensuite Laundry. All Stainless appliances and more...won't Last !!!utilities are extra (id:60365)
92 Shady Oaks Trail
Hamilton, Ontario
Imagine owning the ultimate dream home, where luxury meets functionality and convenience is king. Welcome to 92 Shady Oaks Trail, a stunning 2-storey residence expertly crafted by Spallacci Homes, boasting over 2,500 sq ft of opulent living space in one of Hamilton's most coveted neighbourhoods. As you step inside, an abundance of natural light pours in through expansive windows, illuminating the main level's versatile family room, 2-piece bathroom, spacious living room, and stunning kitchen that seamlessly connects to the dining room. Effortless indoor-outdoor living is achieved with sliding doors leading to your private backyard serenity. The upstairs master bedroom is a true sanctuary, featuring an oversized retreat with a large walk-in closet and luxurious 5-piece ensuite, complete with an impressive stand-alone bathtub offering sensational views of your backyard haven. Three additional generously sized bedrooms, a well-appointed 4-piece bathroom, and convenient laundry room complete this level. The fully finished basement is a spectacular space perfect for entertaining, with a fully equipped kitchenette, a striking 3-piece bathroom, and airy recreational room complemented by new vinyl flooring and pot lights throughout. With a 2-car attached garage featuring inside entry and a double wide driveway, optimal convenience and accessibility are guaranteed. Perfectly positioned near top schools, parks, shopping centers, and highways, this home has everything you're looking for. Don't miss out on this rare opportunity to own a piece of luxury living that will exceed your expectations and elevate your lifestyle. (id:60365)
44 Firelane 11a Road
Niagara-On-The-Lake, Ontario
Lakeside Living at Its Finest Skyline Views and Serene Comfort! Experience the best of lakeside living in this stunning 2-bed, 2-bath retreat with unobstructed views of the Toronto skyline and direct access to Lake Ontario. Whether you're cooking, entertaining, relaxing, or waking up to the sunrise, the lake is always in view. Step into a fully landscaped, low-maintenance property no grass to cut, just peaceful surroundings designed for easy enjoyment. Inside, the open-concept layout blends comfort and character with vaulted plank ceilings, skylights, real cobblestone, and reclaimed barn board flooring. The beautifully finished kitchen features stainless steel appliances including fridge, new dishwasher, washer and dryer, a live-edge counter, and seamless flow into the living space so you never miss a moment or the view. The cozy living room centers around a wood-burning fireplace, perfect for watching sailboats drift by. The primary suite offers 8-ft patio doors, a private ensuite with walk-in shower, and beautiful views. The second bedroom overlooks the landscaped front garden. Laundry is tucked in a convenient utility room. Outside, enjoy a private tiered patio oasis with fire pit, professionally designed gardens, and a lower patio with private pier and full shoreline protection ideal for lakeside lounging or kayaking. Across the road, enjoy even more: A Private driveway, Deck with orchard views, Large insulated storage shed, Heated, powered tree house great as a studio or retreat, Office space inside the shed, perfect for remote work. Additional features include a lake water system for garden irrigation, flat roof update (2019), well pump (2018), septic service (2020), and new air conditioning (2025). Located in Niagara-on-the-Lake, this one-of-a-kind home is the perfect year-round residence or weekend escape blending rustic charm with modern ease and unforgettable waterfront views. (id:60365)
85 - 1960 Dalmagarry Road
London North, Ontario
Welcome to this exceptional end unit 3-bedroom, 2-storey townhouse condo located in the highly sought-after Northwest Hyde Park area. This meticulously maintained home offers an unbeatable combination of modern upgrades and prime convenience, close to every amenity you could need. Step inside to discover an open-concept main floor adorned with stunning ceramic and hardwood flooring. The upgraded kitchen is a chefs delight, featuring a central island, 4 quality appliances, a ceramic backsplash, and valance lighting, all seamlessly flowing into the great room and dining area. Sliding patio doors lead you to a private rear yard and deck perfect for entertaining or unwinding. Upstairs, the spacious primary bedroom boasts a full ensuite bathroom, while the convenience of second-floor laundry (washer and dryer included) and an additional main bath make daily living effortless. The partially finished basement offers extra living space, with a cozy family room, a 3-piece bathroom, and ample storage. Complete with a single-car garage, this home truly offers "better than new" living. Don't miss your chance to call this gem your own! (id:60365)
3640 Aberdeen Street
Niagara Falls, Ontario
This detached 3 + 3 bedroom, 2 full bath home offers excellent value for first-time buyers or investors. Located in a sought-after neighbourhood, it features carpet free floors with a combined main floor living and dining area, and a walk-out to a generous backyard. The main floor also includes three bedrooms, a bright kitchen with breakfast bar, a 4-pc bath, and laundry room with garage access. The fully finished basement offers a large rec room, modern 3-pc bath, and three additional bedrooms that can be used for guests, office or storage space, or to generate rental income. Situated in a prime location, close to all amenities, and just minutes from the world-famous Horseshoe Falls. (id:60365)
234 Ridley Crescent
Southgate, Ontario
Welcome to this all-brick 4-bedroom, 2.5-bath semi-detached home, offering 1,900 sq. ft. of well-designed living space on an extra deep fenced lot in a family-friendly neighbourhood. The large kitchen features granite counters, a breakfast area, and a walk-out to the backyard. Enjoy upgraded floor tiles in the kitchen, foyer, bathrooms, and laundry room. Main floor laundry and direct access from the garage provide added convenience. The expansive driveway accommodates parking for 3 vehicles. This home offers bright, open living areas and a spacious backyard for outdoor enjoyment. (id:60365)
4 Troy Crescent
Guelph, Ontario
Welcome to 4 Troy Crescent in Guelph, the perfect start for first time buyers or young families in a freehold home. This charming 2 bedroom 2 bath detached home is tucked onto a quiet crescent in a family friendly neighbourhood, offering both comfort and potential. Step inside to find a bright and inviting main floor with a functional layout and hardwood floors in the living room. Upstairs you will discover both bedrooms are spacious and the full family bath provides comfortable living space, while the partially finished basement with an additional 3 piece bathroom offers options for a future rec room, office, or play area. Outside youll love the incredible private backyard. Whether your plans include gardening, entertaining, or simply unwinding, this back yard is perfect. With 2 car parking, municipal services, and an established neighbourhood setting, this home offers convenience and peace of mind. There are numerous local schools including public, Catholic, and French Immersion options and for those who love the outdoors you will discover several parks, walking trails, sports fields, a dog park, and playgrounds. If you' re ready to settle into your first home 4 Troy Crescent delivers great value in a fantastic Guelph location. (id:60365)













