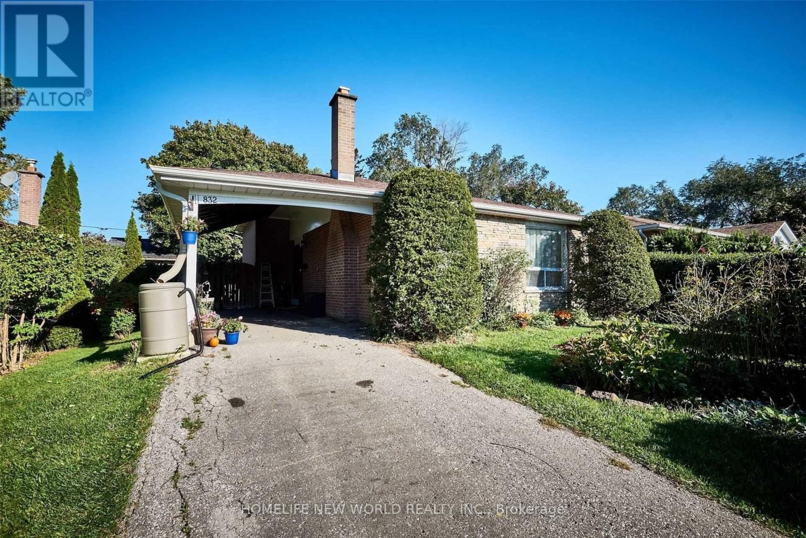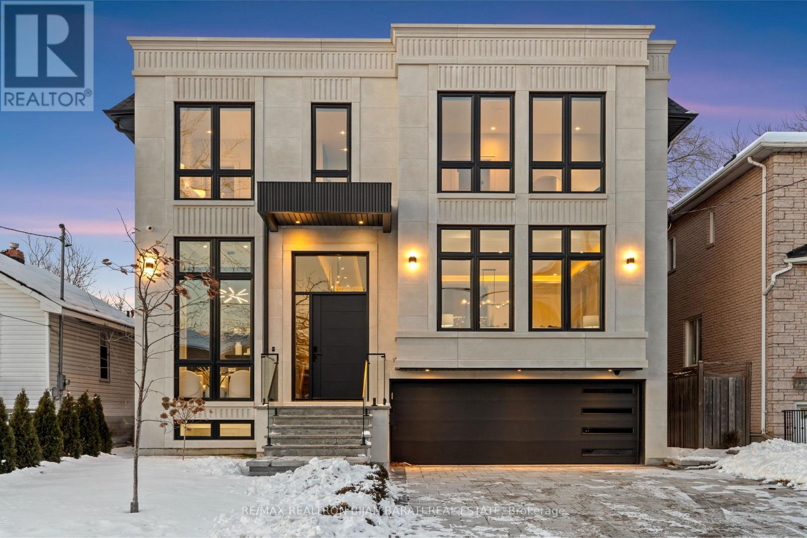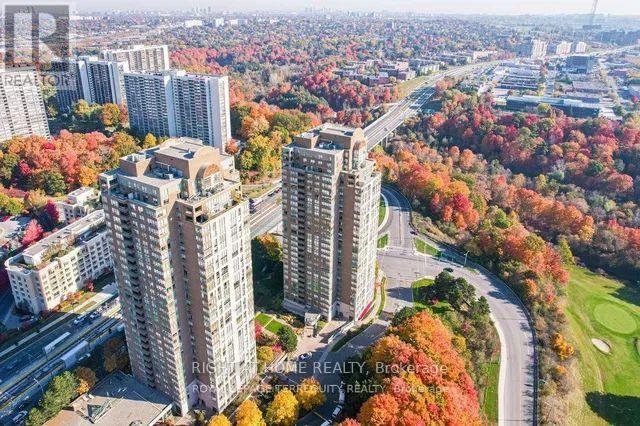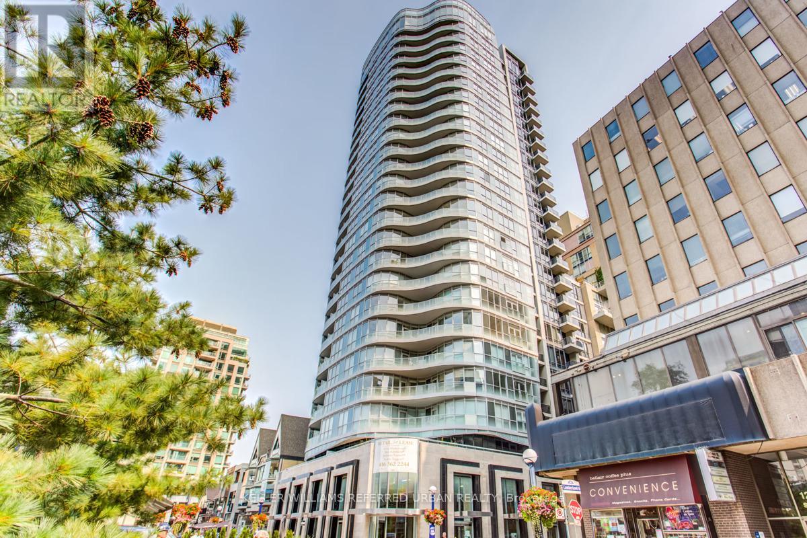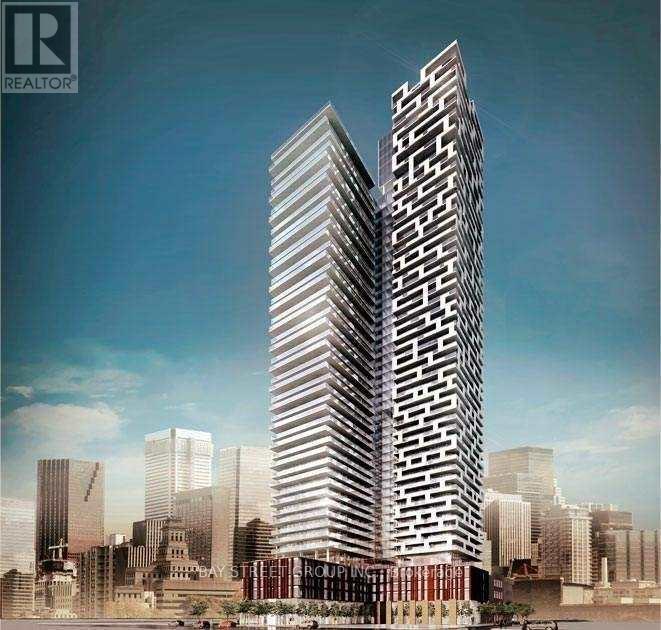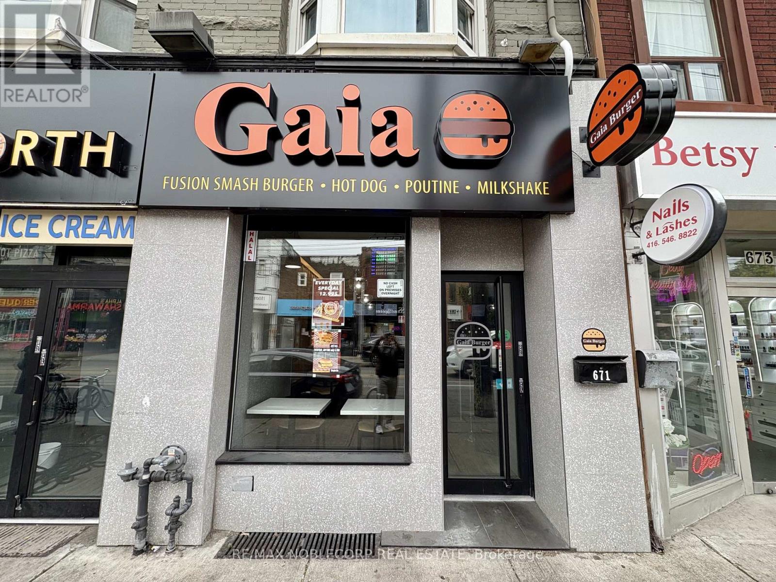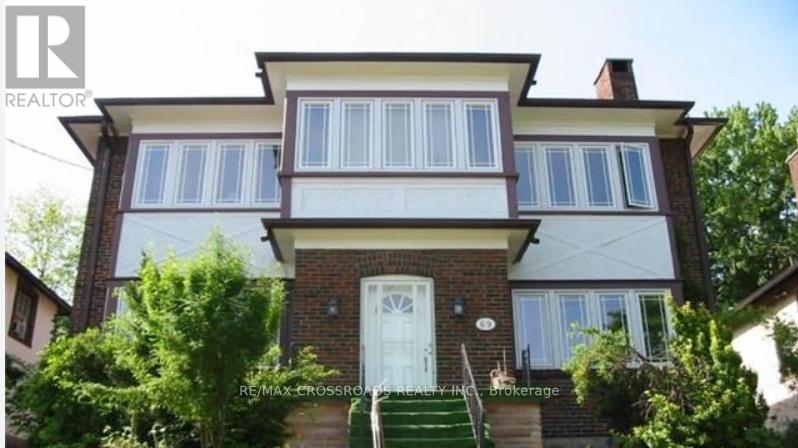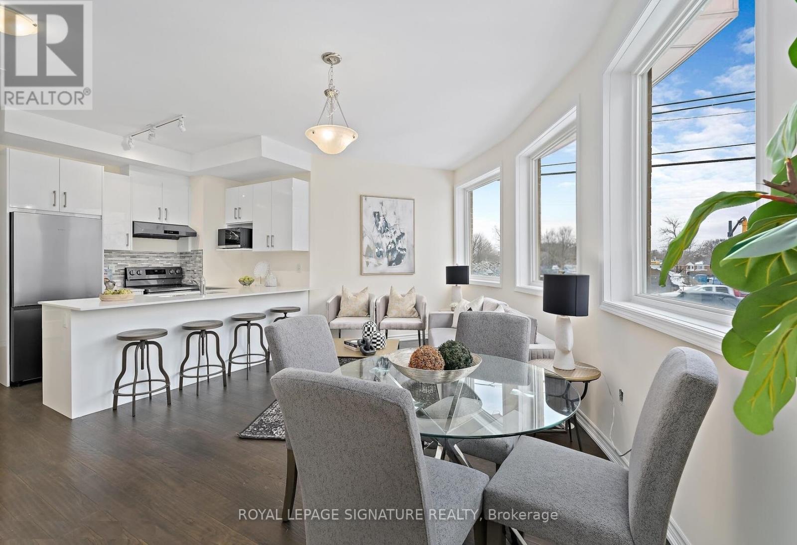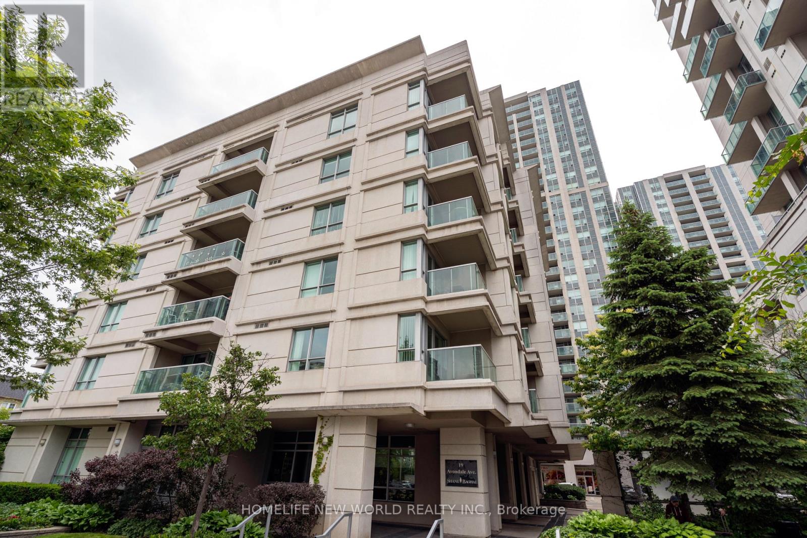1412 - 1050 Eastern Avenue
Toronto, Ontario
Amazing opportunity to live in the iconic Queen & Asbridge condominiums sitting at the cusp of the Beaches & Leslieville neighbourhoods. Stunning brand new 1000 Sq Ft 2-bedroom 2 washroom corner suite boasting a 263 sq. ft terrace with breathtaking unobstructed views of the lake and city skyline. This contemporary unit offers an open-concept layout, chef inspired kitchen with full size integrated appliances and modern cabinetry, elegant wide plank flooring throughout, soaring ceilings with wall to wall windows that flood the unit with natural light. The private terrace provides a seamless indoor-outdoor lifestyle for entertaining or unwinding in style, plus it's a stunning backdrop for everyday living. Enjoy an oasis of unmatched amenities-24-hour concierge, state -of-the-art 5000 sq. ft fitness center with spin and yoga studios, spa-like change rooms featuring steam saunas and beautifully appointed guest suites. Elevated residence Sky Club lounge and bar with panoramic views, BBQ'S and dining areas, fire pit and lounge settings provides a very welcoming setting. Pet owners will love the 8th dog run and spa. Work-from-home in a modern co-working space featuring study and meeting rooms along with 2 visitor lounges, parcel lockers and secure bike storage. Steps to Queen street surrounded with trendy cafes, boutiques, and public transit. Surrounded with parks, access to the waterfront, beach, boardwalk and Ashbridge Marina. Truly an unbeatable lifestyle in one of the city's most vibrant and connected neighbourhoods.. (id:60365)
832 Reytan Boulevard
Pickering, Ontario
Beautiful 5 Bedroom Home, Great For a Growing Family. Newly painted in all over the house. Large L-Shaped Living/Dining Areas. Eat-In Kitchen, 2 Full Baths. Fabulous Location In Quiet Family Area Walk To Both Go Station And The Lake. Near 401.Fridge, Stove Built-In Dishwasher, Washer & Dryer, Central Air, Garden Shed. Upstairs unit only. Basement is rented out separately. (id:60365)
42 St Augustine Drive
Whitby, Ontario
INVENTORY BLOW OUT SALE ! A FURTHER $100,000 REDUCTION ! Discover exceptional value and refined living in this brand-new DeNoble residence, where quality craftsmanship and modern elegance meet. Step into a bright, open-concept layout enhanced by soaring 9-foot smooth ceilings and thoughtfully designed living spaces. The gourmet kitchen is a chefs dream, featuring a quartz-topped centre island, ample pot drawers, a spacious pantry, and sleek, contemporary finishes. Retreat to the luxurious primary suite, complete with a spa-inspired 5-piece ensuite showcasing a glass-enclosed shower, freestanding soaker tub, and double vanity. Enjoy the added convenience of second-floor laundry, a high-ceiling basement with expansive windows, and upgraded 200-amp service. With a fully drywalled garage and a prime location just steps to top-rated schools, parks, and community amenities plus seamless access to public transit and major highways (407, 412, 401)this is a rare opportunity to own a home that blends style, function, and an unbeatable lifestyle. ** This is a linked property.** (id:60365)
44 St Augustine Drive
Whitby, Ontario
INVENTORY BLOW OUT SALE ! A FURTHER $100,000 REDUCTION ! Step into elevated living with this newly built masterpiece by DeNoble Homes where refined craftsmanship, elegant finishes, and intelligent design come together seamlessly. Bathed in natural light, the open-concept floorplan is enhanced by soaring 9-foot smooth ceilings that create an airy, sophisticated ambiance. The designer kitchen is both functional and striking, featuring a quartz island, sleek pot drawers, and a generous pantry perfect for both everyday living and effortless entertaining. The primary suite is a private sanctuary, complete with a spa-inspired ensuite boasting a freestanding tub, glass-enclosed shower, and double vanity. Additional highlights include a convenient second-floor laundry room, a spacious basement with oversized windows and high ceilings, and upgraded 200-amp electrical service. With a fully drywalled garage and a premium location near top-rated schools, scenic parks, and everyday amenities not to mention quick access to the 407, 412, and 401this home offers an exceptional lifestyle without compromise. ** This is a linked property.** (id:60365)
70 Abitibi Avenue
Toronto, Ontario
Tastefully Designed, Masterfully Built in 2024, Conventionally located Just Step Away from Vibrant Yonge St / Steeles Ave! Boasting A Perfect Blend Of Contemporary/Modern Design with The Latest Tech & Comfort & Elegance >> 3,262 Sq.Ft + Finished W/O Heated Floor Basement (Total ~ 4,800 S.F). This Fantastic Home Features Extensive Use of Custom Millwork & Crafted Built-Ins Enriched with Modern Designer Stylish Accents: Blending Wood, Porcelain Slabs, Wallpaper, Glass, Lighting & Other Trendy Materials! Timeless Curb Appeal with A Quality Pre-Cast Facade! Designer Herringbone Hardwood and Porcelain Slabs for Floors, High-Grade Windows, Panelled Walls In Living/Dining/Staircase/Foyer&Hallways! Functional Architectural Design! Open Rising Main Staircase Accented by LED Night Light,Tempered Glass Railing & Skylight with An Artful Wall Panelled. Heated Floor Foyer and Stylish Library With 12' Ceiling Height. Elegant Modern Office with Incredible Designed Walls, Cabinet, Dropped Ceiling & Hidden/Inlay Lighting. Open Concept Main Level with 10' Ceiling, LED Lighting, Decorative Wall Unit/Drink Centre, Living & Dining Room with Panelled Wall and LED Lights. Sleek Professional-Style Kitchen Include Modern Quality Cabinetry, Wolf & Sub-Zero Appliances, Huge Island, Breakfast Bar & An Extra Catering Kitchen in Servery! Dramatic Family Rm with Designer Wall Unit Includes a Gas Fireplace & Floor-To-Ceiling Sliding Doors W/O to Family-Sized Deck and Fully Fenced Backyard! Upstairs with ~10' Cling Includes the Primary Suite Showcases a Designer Bed Board, Boutique Style Walk-In Closet & Skylight Above & Spa-Inspired 6-Pc Ensuite with Smart Toilet & Heated Floor. Additional 3Bedrooms Offer:Own Ensuite, Built-In Closets with Organizers.The Finished Lower Level Boasts 12' Clings, Heated Floor, A Beautiful Wall Unit & Wet Bar, Nanny/Guest Suite & 3-Pc Ensuite, Gym/Den, and a Mudroom. (id:60365)
#1104 - 195 Wynford Drive
Toronto, Ontario
Luxurious Palisades building, beautifully renovated corner unit, over 1400sft, two generous bedrooms, large solarium, two full bathrooms, renovated kitchen with high end stainless steel appliances including wall oven and wine fridge, in-suite laundry room with pantry and freezer. Master with ensuite bathroom and large walk-in closet with custom storge organizers. Central location, close to shopping, parks and trails, golf course, aga khan centre, TTC, upcoming crosstown LRT and DVP. Resort style amenities including indoor pool, whirlpool, gym, squash, visitor parking and much more. Rent includes utilities and 2 parking spots. note unit will be freshly painted and professionally cleaned prior to occupancy. AAA Tenants only. (id:60365)
1102 - 88 Cumberland Street
Toronto, Ontario
Experience refined Yorkville living in this nearly 900 sq.ft. open-concept 2-bedroom, 2-bath residence, complete with a stunning 123 sq.ft. curved balcony showcasing unobstructed southwest views. Flooded with natural light, the modern kitchen features a Caesar stone backsplash, sleek stone counters, a Liebherr fridge, and a built-in Bosch dishwasher. High-end upgrades shine throughout, including engineered hardwood floors and elegant pot lights. The primary suite offers a true retreat with a spacious dressing area, a luxurious 5-piece ensuite with double vanity and stone counters, and private walkout to the balcony. Two-car tandem parking and a locker provide rare convenience. Perfectly situated just steps from Bay Station and Bloor-Yonge subway, and surrounded by Yorkville's premier shopping, dining, and lifestyle amenities-this is sophisticated city living at its finest. (id:60365)
2705 - 25 Richmond Street
Toronto, Ontario
Corner 2 Br + Den Is 894 Sqft + 506 Sqft Wrap Around Oversized Balcony + Window Coverings + Upgrades Throughout | Welcome To Yonge+Rich | Live In Unparalleled Luxury High Above The City With Soaring Ceilings, Floor To Ceiling Windows, Gourmet Kitchens + Spa-Like Baths | Embrace The Very Best Of The City Just Mere Steps To Subway, Path, Eaton Centre, Uoft, Financial + Entertainment District | Distinct + Elegantly Appointed Private Residences (id:60365)
671 Queen Street W
Toronto, Ontario
A Thriving Destination in the Heart of Queen West!! Bring your business to this bustling stretch of Toronto's most popular street. Situated in one of the busiest parts of Queen West, surrounded by fashionable shops, cafes, and bars. The area is a hotspot for both locals and tourists. The kitchen is outfitted with top-of-the-line equipment, perfect for continuing the legacy of high-quality burgers and expanding the menu options. An efficient 928 sqft interior features a full commercial kitchen and dining area, an additional food walk-in fridge, and storage in the basement. Open to a variety of cuisines. Total monthly rent $8,781.66 (includes additional rent & HST). ($60.000.00 deposit with Landlord available with transfer) LLBO for 30. Current Term expires March 31st, 2027 + 5-year Renewal. Total term (1 + 5 + 5) (id:60365)
Main - 69 Lawrence Avenue E
Toronto, Ontario
Prime Yonge & Lawrence, Right At Subway. Amazing Huge Main Level Unit In Duplex. 3 Bedrooms, Large Separate Living & Dining Rooms, Renovated Kitchen With Built-In Dishwasher, Ductless Air Conditioner. Location Is Triple A+. Brand New Ensuite Laundry. One Parking included in Carport at rear. (id:60365)
2 Curlew Drive
Toronto, Ontario
Brand New, Never Lived-In FREEHOLD Townhome over 1100 sqft of space + basement with a recreational space; surrounded by everything you need for daily living. Walk to public transit, and enjoy quick access to the 400-series highways, including 401, 404, and DVP. Savour some of the city's finest dining, shopping, and leisure activities within a quick drive at Shops at Don Mills, Fairview Mall, or a drive for a stroll at Betty Sutherland Trail Park close by. Nestled in the highly desirable Parkwoods-Donalda neighbourhood, this home offers top-rated schools, excellent commuting options, and a safety score 99% better than the provincial average-truly a fantastic place to settle down. Don't miss this rare opportunity to make this remarkable home yours! (id:60365)
311 - 19 Avondale Avenue
Toronto, Ontario
Prime Location***!Well Maintained Bachelor Apartment With Murphy Bed, Dining Table, Stove, Built In Microwave, Fridge, Extra Mini Fridge, Dishwasher, Juliette Balcony, Private Locker For Extra Storage Space, Gym, Rooftop Patio, This Condo Has It All! Walking Distance To 2 Subway Lines, Transit, Shopping, Restaurants, Highway 401, 24/7 Rabba. Do Not Miss Out! ......Hydro not included in lease payment.... AAA tenants only (id:60365)


