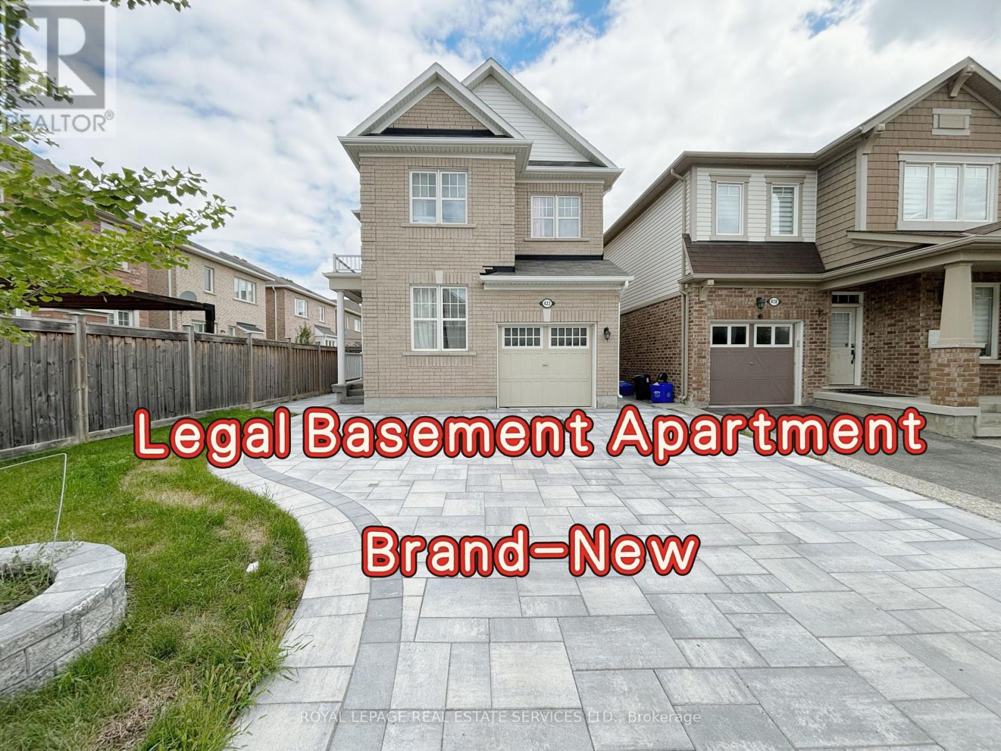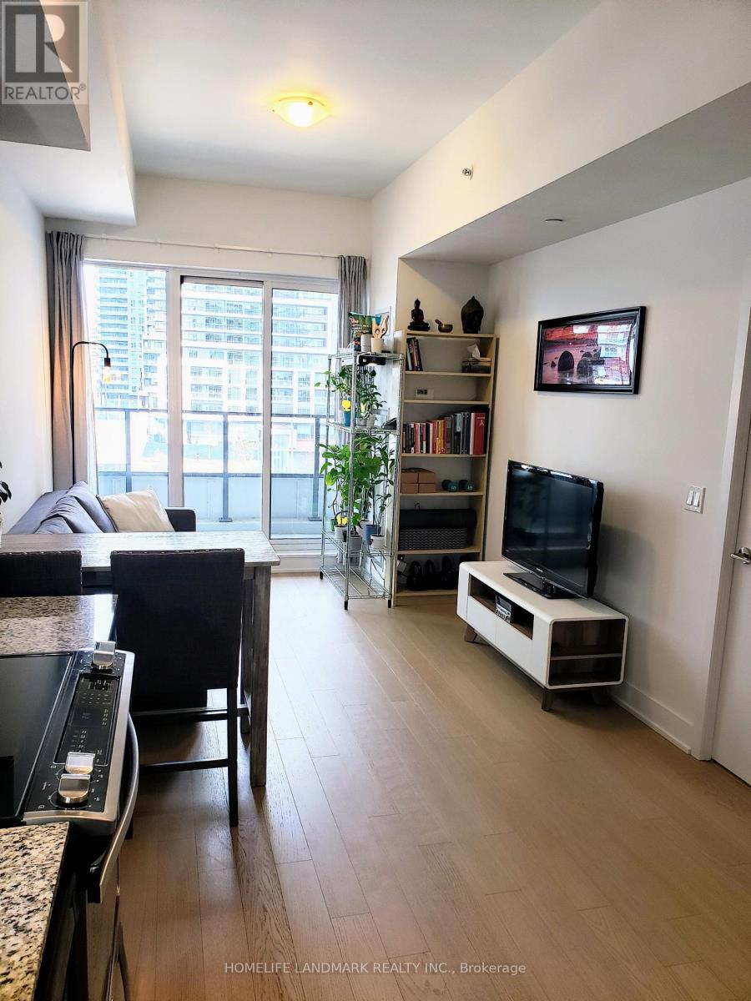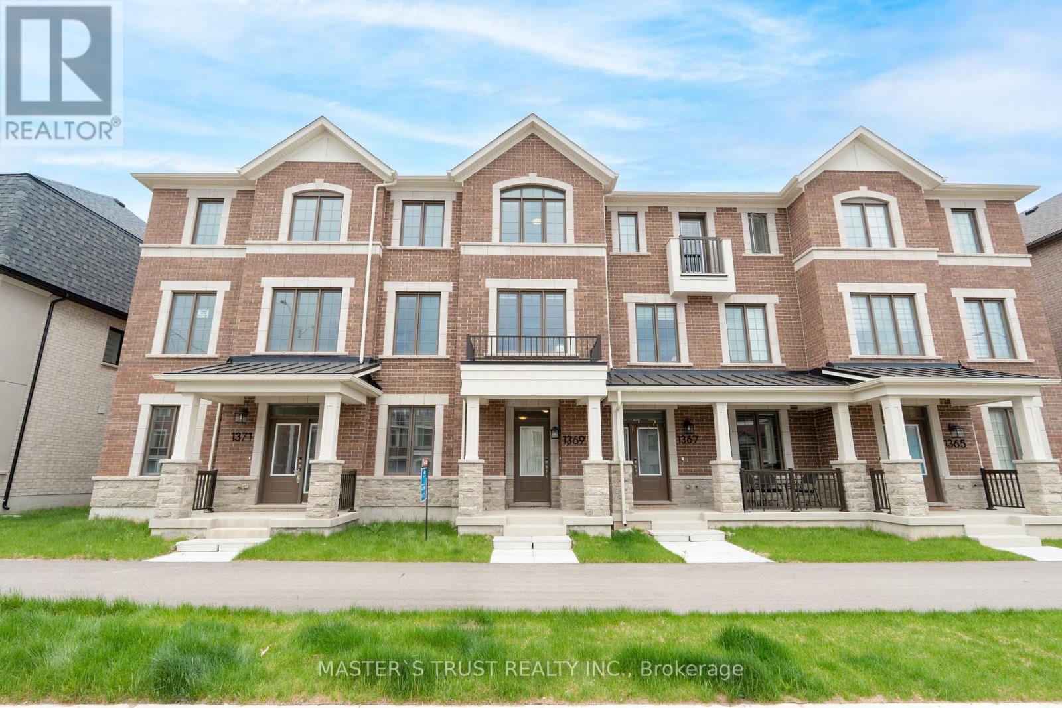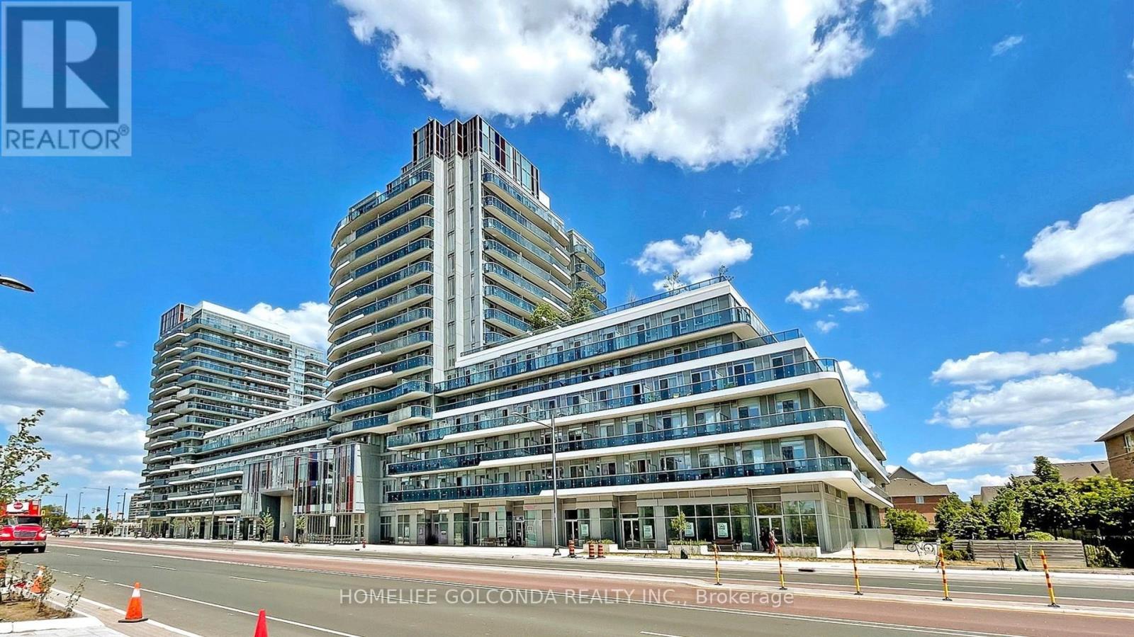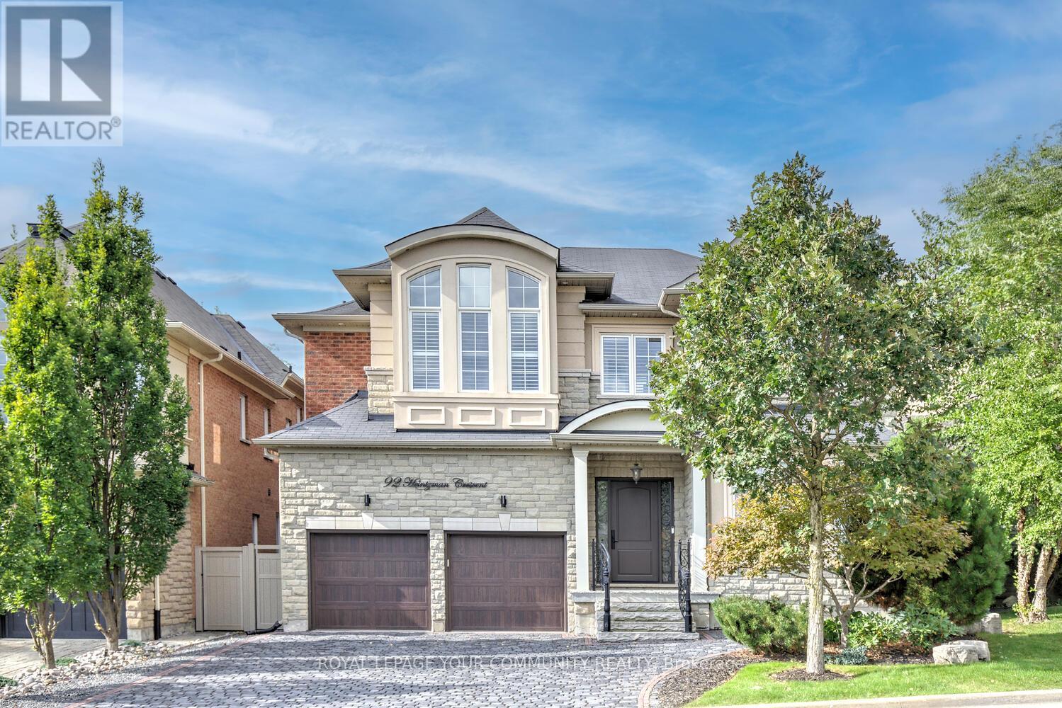234 - 405 Dundas Street W
Oakville, Ontario
Experience luxury living in the heart of North Oakville! Welcome to Distrikt Trailside, a modern boutique condominium offering upscale finishes, resort-style amenities, and an unbeatable location. This thoughtfully designed 1+Den, 1 Bath suite features an open-concept layout with floor-to-ceiling windows, 9-foot smooth ceilings, and wide plank laminate flooring throughout, creating a bright and airy feel. The contemporary kitchen boasts quartz countertops, stainless steel appliances, and sleek cabinetry, seamlessly connecting to the living and dining areas. The versatile den provides the perfect space for a home office, while the private balcony offers a serene outdoor retreat. Included are 1 underground parking space and 2 storage lockers for added convenience. Enjoy exceptional building amenities, including a rooftop terrace with BBQs, fireside lounge, chefs kitchen with private dining, games room, state-of-the-art fitness studio with yoga and Pilates areas, pet wash station, 24-hour concierge, and parcel storage. Ideally located just minutes from major retailers, top-rated schools, Sheridan College, Oakville Trafalgar Hospital, scenic parks, and with easy access to Highways 403, 401, 407, and QEW, this home offers a perfect blend of style, comfort, and convenience. (id:60365)
1002 - 3079 Trafalgar Road
Oakville, Ontario
Welcome to Suite 1002 at 3079 Trafalgar Road in Oakville where brand new meets I cant believe I get to live here. This luxury 2-bedroom, 2-bathroom corner condo is the kind of place that makes your friends jealous, especially when they see the 9 ceilings, sleek modern vinyl floors, and a gallery-style kitchen with built-in appliances that whisper, chef mode activated. Natural light pours through all those windows (because corner suite = sunshine galore), and yes, you even get a glimpse of the lake, just enough to remind you youre living the Oakville dream. The split bedroom layout means you can keep your snoring roommate/partner/kids a respectable distance away, while still bonding over morning coffee on your open balcony. Tech lovers will geek out over the high-tech electronic fob lock and alarm systemfinally, a condo that makes you feel like youre entering MI6 headquarters every time you come home. The parking spot comes with its very own locker right next door (no awkward elevator marathons with your storage bins), proving convenience can be chic. As for the building? Think 24-hour concierge who always knows when your Uber Eats has arrived, visitor parking for the in-laws (or the friends who just need to crash), and a whole suite of luxury amenities that make leaving the building entirely optional. Location-wise, youre steps from shopping, dining, transit, and all the conveniences that make Oakville one of the GTAs most coveted addresses. Basically, this is not just a leaseits your ticket to living like youre in a lifestyle magazine spread (minus the staged throw pillows). (id:60365)
Basement - 422 Blinco Terrace
Milton, Ontario
**Legal Basement Apartment Brand-New** Absolutely Stunning! Has Been Professionally Finished To**Meet All Fire Code** And Safety Requirements, Offering Peace Of Mind And Secure Living.Features Include A Spacious Living Room With Three Oversized Windows For Natural Light, PotLights Throughout, An Upgraded Modern Kitchen Includes Quartz Countertops, And Brand NewAppliances Such As Stainless Steel Fridge, Stainless Steel Smooth-Top Electric Range, AndWasher & Dryer, One Bedroom, And A Full Washroom With A Well-Designed Bathroom And A LedLighting Mirror. Private Separate Entrance And One Parking Spot Included. Located In TheThriving Clarke Neighborhood Of Milton, Offers Easy Access To Highway 401 For Commuting,Proximity To Quality School, And Quick Trips To Off-Leash Dog Parks And Cedar Hedge Parks.Convenient Location With Easy Access To Highway 401, 8 Minutes West To Milton GO Station And Real Canadian Superstore, 3 Minutes South To Rabba Fine Foods (24hr Grocery), And 8 Minutes East To Toronto Premium Outlets. Transit Is Available, Though Having A Car Is Beneficial For Daily Convenience In This Predominantly Suburban Area. (id:60365)
446 - 30 Shore Breeze Drive
Toronto, Ontario
Functional 1 bedroom layout with 1 locker & 1 garage parking included. Enjoy luxury amenities: indoor pool, gym, yoga/Pilates studio, and party room. Prime location near Gardiner, TTC & GO Transit; urban living at its finest! Tenant pays hydro and water. Available October 1, 2025. (id:60365)
1611 - 3845 Lake Shore Boulevard W
Toronto, Ontario
LARGE unit in a WELL MAINTAINED building..Totally UPGRADED approx 1150-SF..Fantastic View in every room..2car underground Parking..3-bdrm, 2-Full Bathrooms..with Sunrise View overlooking Golf View & Skyline of Toronto..Hollywood kitchen w/ Countertop Stove & Built-in Oven..Ceramic Backsplash & stainless steels appliances..Breakfast Bar O/L Living/Dining..Ensuite Laundry w/ stacked Washer/Dryer..One bill in condo fees for hydro, water, heat,garbage,parking "all included in Condo fees".. Low Property Tax..Central Air conditioning..Quiet Neighborhood..Ideal for family..Walk to French school, LongBranch Go Train (takes you 15 mins to downtown), Shopper Drug, etc. Don't wait, Won't Last! (id:60365)
1302 - 3009 Novar Road
Mississauga, Ontario
Step into modern living with this brand-new 1-bedroom + den condo an elegant fusion of style, comfort, and convenience. this thoughtfully crafted space boasts sleek laminate floors, soaring 9 ft ceilings, Floor To Ceiling Window and a bright, open-concept layout that perfectly suits todays lifestyle. The sun-filled living area opens to a private balcony, while the stylish kitchen features a full suite of appliances, abundant cabinetry, modern island, and contemporary finishes ideal for both everyday living and entertaining. The generous bedroom is enhanced by large windows, and the versatile den offers the perfect spot for a home office or guest room. Additional highlights include in-suite laundry, underground combo parking/locker (private Locker Room), and access to exceptional amenities from a state-of-the-art fitness center to a party room and games lounge. Located just minutes from Square One Shopping Centre, UTM, CDI College, Sheridan College, with quick access to major highways, public transit, and Credit Valley Hospital, transit/future LRT, and Trillium Hospital, this is urban living redefined where everything you need is right at your doorstep. Neige Kitchen Package Cabinetry: Blonde Colour Wood Grain Look Laminate, with Off White solid colour accent.Soft close hardware. Countertops and Backsplash: White 2cm Quartz, Polished, Basic edge profile (id:60365)
Ph06 - 10 Eva Road
Toronto, Ontario
Welcome to Evermore at West Village, This Pent House Corner Unit 2 Bedroom 2 Bath Condo Suite In Tridel & Open Living Space, Unique Layout With Spacious And Private Balcony. This Suite Comes Fully Equipped with Energy Efficient 5-star Stainless Steel Appliances, In Suite Laundry with Built-in Storage. Parking And Locker Included. (id:60365)
1369 William Halton Parkway
Oakville, Ontario
Primer location In Rural Oakville! Brand New Mattamy Townhouse. This Stunning Freehold Townhouse Offers Luxury Living With Lots Of Conveniences, featuring 4 generously sized bedrooms and 3.5 elegantly designed washrooms. Double Car Garage looking over the pond. Stainless Steel Appliances Grand Center Island. Quartz Countertops. Contemporary Wood Cabinets. Open-Concept Living Area. 9' Ceiling, Very Bright and Sun Filled Living Space. leading to a charming balcony ideal for morning coffee or evening relaxation. Walking Paths, Schools, Parks, Restaurants And Sports Complex. Minutes to Hwy's, Hospital, Public Transit, and Grocery stores. Major Highways 407, QEW, & 401. (id:60365)
6 Pinehurst Lane
Springwater, Ontario
STUNNING Executive Custom Home in Springwater w/Breathtaking Views! Welcome to 7,864 Sq. Ft. of Living Space! Be Prepared to be Amazed. As you enter, a Gorgeous 2-Storey Foyer Welcomes You with a Beautiful Chandelier, French Door Closets and Porcelain Floors! Astonishing Great Room w/20 Ft. Cathedral Ceilings, Double-Sided Stone Fireplace & P-A-N-O-R-A-M-I-C Windows Overlooking the Garden/Pool Paradise! Brace Yourself for the SPECTACULAR Chef's Kitchen Boasting: 14 Ft. Quartz Island, Top-Of-The-Line Stainless Steel Appliances, Butler's Bar, Baking Station, Custom Eat-in Dinette, Professionally Designed w/unique Backsplashes, Brick Arches, Pine Beams, Italian Porcelain Floor. An Elegant Dining Room is Just Perfect for Entertaining! A Zen-like Family Room w/Vaulted Ceiling Awaits for both Relaxation & Fun! It's like a Resort in a Home! A Luxurious Master Suite features a Fireplace, Ensuite Bath w/Heated Floors, Double Sinks, Granite Counters, Jacuzzi/Spa Shower. Sit in the beautiful Juliette Balcony and take in the Expansive Views of your Estate! Enjoy 2 Bright and Spacious Bedrooms w/Cathedral Ceilings, Sitting Benches, Double Closets and Unique Lofts! WOW! Elevator Lift! Built-In Library! One-of-a-Kind Bedroom w/Wrap-Around Glass Windows under a Turret! So Many Features, Must be Seen! A Contemporary Guest Suite will Delight Your Guests with its own Bedroom, Liv/Dng Room, Kitchenette and its own 3 Pc-Ensuite. Convenient 2nd Fl Laundry Room. The Basement includes 2 Spacious Bedrooms with Double Closets, 3 Pc-Bath, an Amazing Recreation Area w/Billiards Rm, Dance Studio, Gym, Storage Rm, and More! Enjoy all 4 Seasons in this Magnificent Home! 1.64 Acre Property w/Lush Landscaped Gardens, Amazing Inground Salt-Water Pool, Pool House, plus an attached 3-Car 14Ft Garage w/Circular Driveway/Parking for 13 cars! Fenced around for Privacy, Superb Location on Cul-de-Sac, (VTB) 2ND MORTGAGE @ 7.99% PERCENT - PRE-PAID - FOR ONE YEAR!! NONE QUALIFY - ENQUIRE (id:60365)
334 - 9471 Yonge Street E
Richmond Hill, Ontario
Xpression Condos One Bedroom Condo Suite with one parking & one locker in the Heart Of Richmond Hill .Open Concept Design with 9' Ceiling, New painting with Upgraded Modern Kitchen With Tall Upper Cabinets, Stainless Steel Appliances, Quartz Counter & Ceramic Backsplash. Floor To Ceiling Windows ,Private Courtyard Facing Balcony with East view. *24Hr Concierge, Fitness Studio, Spa & Steam Room, Indoor Pool, Movie Theatre & Game Room, Club/Bar, Lounge Area,Two terraces with BBQ, Guest Suites,Boardroom.Steps To Hillcrest Mall and Supermarket. (id:60365)
92 Heintzman Crescent
Vaughan, Ontario
Stunning luxury 5+2 bed & 6-bath (4 full baths on 2nd flr) home on a premium 50ft x 120ft lot backing to conservation in E-N-C-L-A-V-E of Upper Thornhill Estates with large windows offering breathtaking private R-A-V-I-N-E views! Nestled on a quiet crescent surrounded by pond & trails - walk to nature trails/schools/parks! Steps to shops, GO train, golf courses & Hwys. Super location zoned for the best top rated schools including St. Therese of Lisieux Catholic H.S. Ranked #1 in Ontario! Offers extensive upgrades including 10 ft ceilings on main w/extended dr & window heights, 9 ft ceilings on 2nd flr w/extended window heights; inviting foyer w/custom 42 woodgrain fiberglass entry door w/wrought iron design; about 5,450+ sq ft luxury living space (3,760 Sf A.G.). Large Chef's dream kitchen with built-in top-of-the-line Thermador & Electrolux appl-s, upgraded cabinets, centre island w/quartz waterfall design, light valance; large main floor front office; smooth ceilings T-Out; NO carpet; hardwood flrs; Hunter Douglas silhouette covers T-Out main & maintenance-free vinyl shutters on 2nd; custom cabinetry in laundry rm&5th bedrm; LED pot lights; elegant lights & Chrystal chandeliers; exterior pot lights; 8 crown moulding & toto one-piece toilets throughout! Primary retreat w/spa like 6-pc ensuite, 3-sided gas fireplace, wellness den overlooking ravine & his&hers walk-in closets! Finished basement (2017) for family enjoyment or entertainment -features home theatre with pro 120 projector screen & integrated sound system, wet bar, open concept games area, large gym (or 7th bedrm) w/glass wall&glass dr, extra bedrm, custom built-in wall-to-wall bookcase & 3-pc bath! Huge mudroom w/garage access, closets, custom built-ins. Pro landscaped- Unilock Courtstone pavers in driveway & Unilock Flagston pavers in backyard, maintenance-free PVC fencing, rain bird wi-fi-enabled irrigation system, pro designed garden w/6 evergreen trees!Many extras! Come & see for yourself! See 3-D! (id:60365)
271 Autumn Hill Boulevard
Vaughan, Ontario
Welcome to 271 Autumn Hill Boulevard, located in the highly sought-after Thornhill Woods school district. This spacious 5+1 bedroom family home offers a functional and well-designed floor plan with generously sized principal rooms throughout, including a stunning open-to-above living room with soaring 17-foot ceilings that create a bright and elegant atmosphere. The family-sized kitchen features granite countertops, stainless steel appliances, a large breakfast area, and a walkout to a private patio and beautifully landscaped backyard ideal for outdoor entertaining. Upstairs you'll find five spacious bedrooms and a convenient multimedia nook, along with a luxurious primary suite featuring his-and-hers walk-in closets and a renovated 5-piece ensuite with granite counters, a large glass shower, and a standalone soaker tub. The professionally finished basement includes a large recreation room and a sixth bedroom, perfect for guests, extended family, or a home office. The home is surrounded by mature gardens, lush landscaping, and a fully fenced yard offering privacy and tranquility. Recent updates include windows (2016), roof (2018), fence (2018), air conditioning (2023), and furnace (2025). Just steps to top-ranked Thornhill Woods Public School, parks, nature trails, and all of the best amenities the community has to offer. (id:60365)



