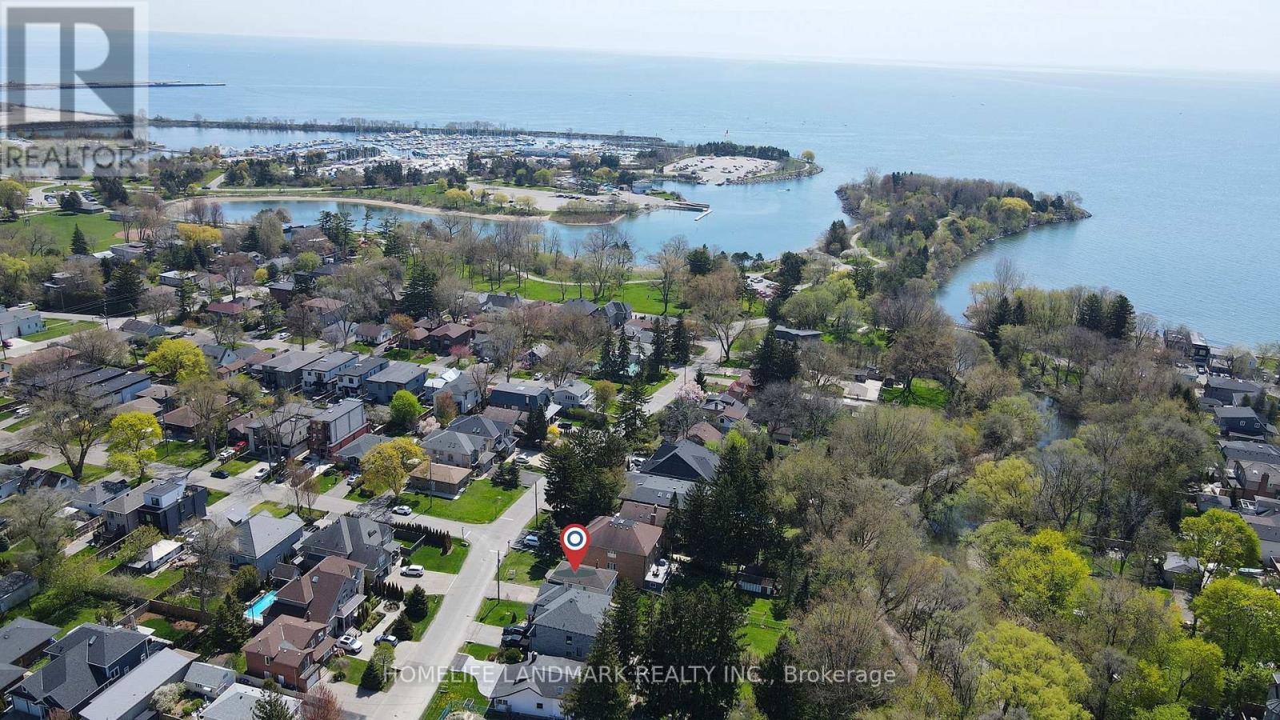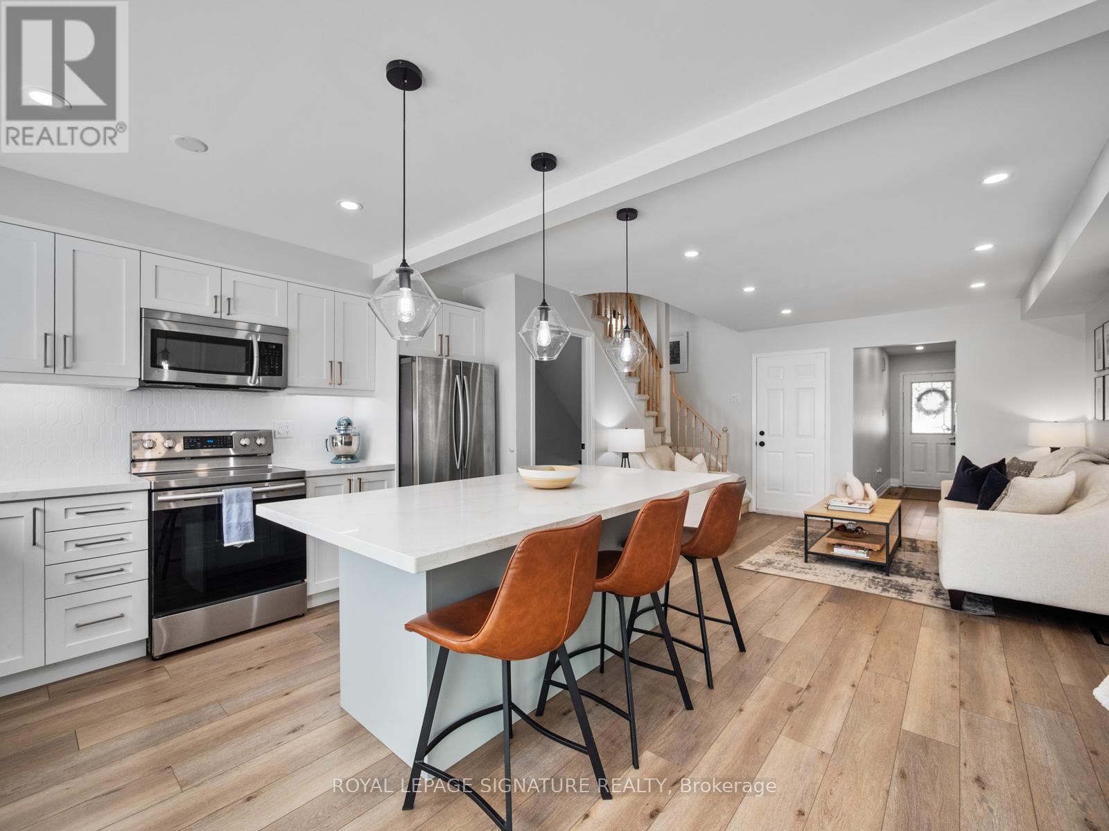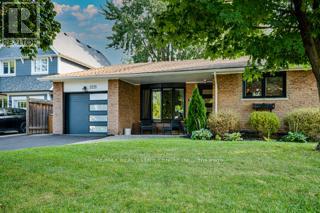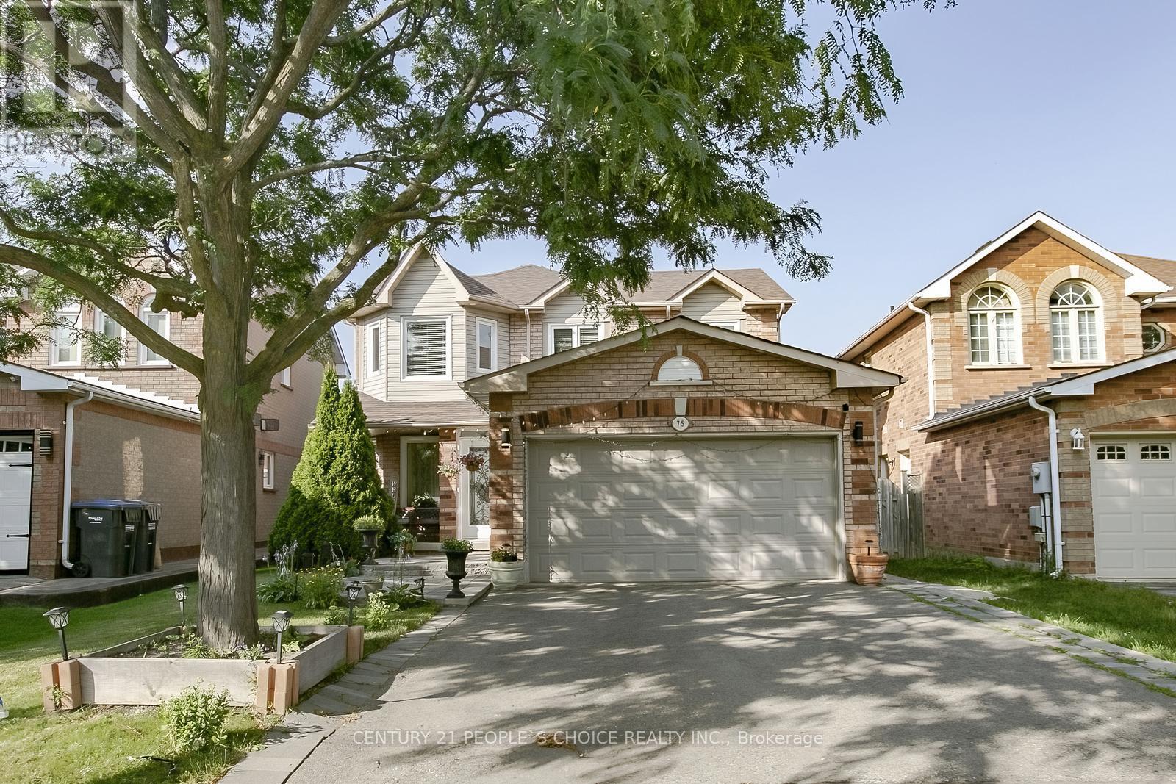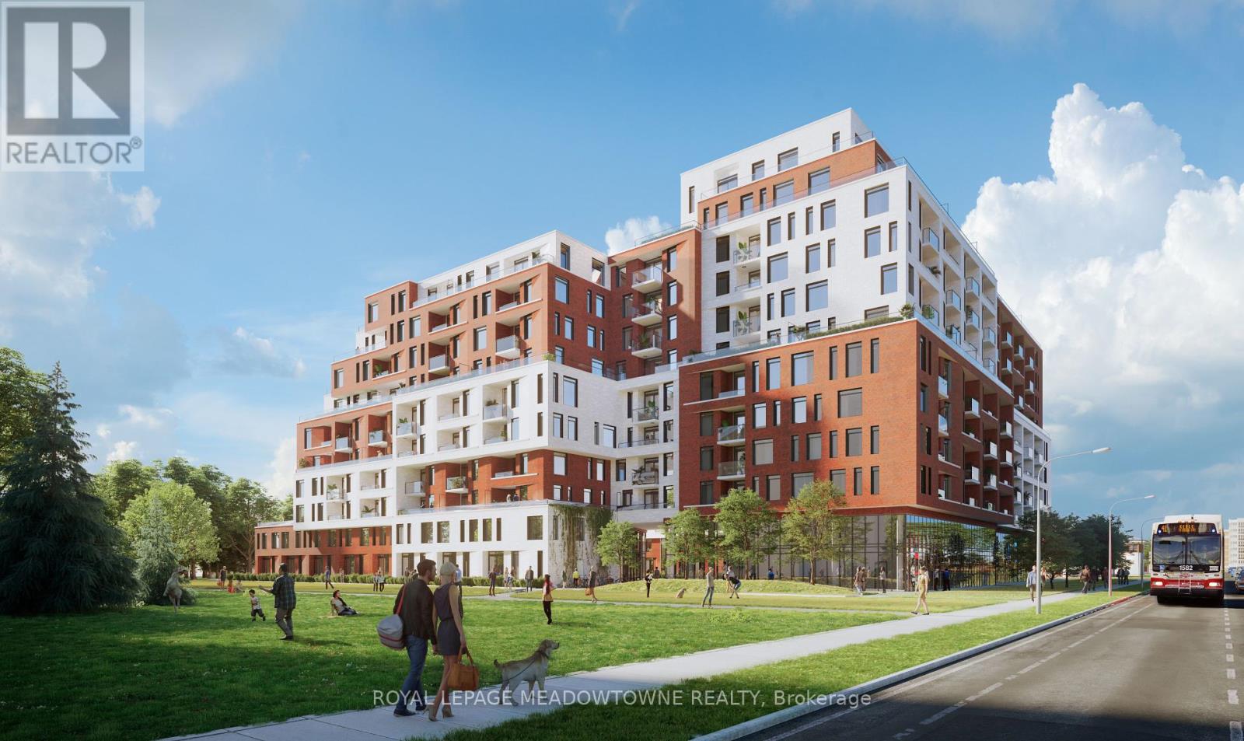26 Allium Road
Brampton, Ontario
Entire home for rent near Mount Pleasant Go station. Beautiful home with sunlight streaming across all rooms through the day.3 bedroom 2.5 washroom with an open concept space on the main floor which can be used as a comfortable office space/Living room. High end laminate flooring throughout the home with Oak stairs & tiles in kitchen & dining area. 3 good size bedrooms, Master has its own ensuite with walk in closet.1 min walk to park & walking distance to elementary school. 2 mins walk to public transit. (id:60365)
928 Hampton Crescent
Mississauga, Ontario
Remarkable rebuilt or renovation opportunity in prime Lakeview location! 928 Hampton Cres is a rare and spectacular 49.79x163 lot backing directly onto Cooksville Creek and the trail system. This sloping ravine lot is ideal for a walkout basement, offering tremendous potential for redevelopment or a custom renovation. Property is surrounded by existing multi-million dollar homes and steps from the lake, parks, marina, transit, go station, and top-rated schools, the location offers convenient access to Lakeshore Rd, QEW and Port Credits vibrant township amenities. This bright 3-bedroom, 2-full bath bungalow includes a finished walkout basement with extra 2 bedrooms, coming for 4 car parking. To a builder, renovator, or end-user, this property is a unique opportunity to create your dream home on a spacious, unobstructed lot with endless possibilities, With lake access just steps away, a truly lakefront lifestyle to own in one of Mississaugas most sought-after neighbourhood. (id:60365)
113 - 1292 Sherwood Mills Boulevard
Mississauga, Ontario
This 4-bedroom, 3.5-bathroom end unit condo townhouse delivers over 1,600 square feet of renovated comfort and smart design across three levels, with *LOW* condo fee ($104). The main floor has been completely transformed with a chef-inspired kitchen featuring a large island, pendant lighting, and stylish finishes that elevate every detail. Entertain with ease in the open-concept space that flows into a peaceful backyard. The upper level features a well-sized primary bedroom with an ensuite, while the additional bedrooms offer flexibility for a growing family or work-from-home setup. Complete with parking in the garage and driveway. A great opportunity to own in a convenient location close to schools, parks, transit, and shopping. Main Level - Powder room and Kitchen, Hardwood in Primary and Vinyl Flooring in Basement Completed in 2022. (id:60365)
1065 Franconia Drive
Mississauga, Ontario
Welcome to your dream home in the highly sought-after Applewood neighborhood of Mississauga, proudly owned by the current owners since 1996! This stunning 4-level backsplit offers 4 spacious bedrooms, perfect for growing families or those needing extra space for guests. As you step inside, you'll be greeted by a bright and airy living room featuring large windows that flood the space with natural sunlight, creating a warm and inviting atmosphere. Adjacent to the living room is a special dining area, ideal for hosting gatherings or enjoying family meals in style. The generously sized bedrooms provide ample comfort and storage, ensuring a cozy retreat for all. The lower level boasts a well-appointed kitchen and a versatile rec room, making it an excellent space for multigenerational living or entertaining. Whether you envision a home office, play area, or additional living space, this level offers endless possibilities. Step outside to bewelcomed by beautifully maintained front and back gardens, perfect for gardening enthusiasts or simply relaxing in nature's embrace. The property's curb appeal is enhanced by its stunning street presence, adding to the overall charm of this exceptional home. Located in the heart of Applewood, this home benefits from an amazing location with easy access to top-rated schools, parks, shopping centers, and major transportation routes. The neighborhood is known for its family-friendly environment, community events, and proximity to amenities such as the Applewood Hills Community Centre and the scenic Lake Wabukayne. With a rich history of improvements, including anew LG WT7155 CW Washing Machine (2023), duct cleaning (2024), a new BP Shingled Roof & Gutter Guard (2021), and many more upgrades dating back to 1999, this home has been meticulously maintained and updated over the years. (id:60365)
65 Creditstone Road
Brampton, Ontario
Welcome to this beautifully upgraded 4+1 bedroom, 4-bathroom detached home in the highly sought-after Fletchers Creek South community! Freshly painted with pot lights throughout and brand-new windows (2024), this home is move-in ready. The main floor features a bedroom with a full bathroom and a modern kitchenperfect for multi-generational living or guests. The finished 1-bedroom basement apartment with a separate side entrance offers a second modern kitchen, full washroom, and great rental income potential. Enjoy a generously-sized concrete driveway (fits 5 cars) and a huge pie-shaped backyarda rarity in this neighbourhood! Ideal for entertaining, relaxing, or creating your dream outdoor oasis (No House In The Back - Very Private) Prime location near Hwy 407/403, GO Transit, regional bus stops, top-rated schools, fine dining, and premier shopping. Dont miss this rare opportunityyour dream home awaits! (id:60365)
217 Cossack Court
Mississauga, Ontario
Welcome to this beautiful detached brick home, perfectly nestled on a quiet court in the heart of Mississauga. Offering over 3,000 square feet of total living space, this meticulously maintained property features an interlock driveway leading to a double car garage, with hardwood flooring and crown moulding throughout. The spacious main floor boasts an open-concept layout with a large dining area, a stylish 2-piece bath, and a stunning kitchen complete with built-in appliances, granite countertops, a large centre island with breakfast bar, and a built-in wine rack - ideal for both everyday living and entertaining. The cozy living area showcases a custom wall unit and a beautiful stone feature wall, with double doors opening to a bright sunroom, perfect for enjoying your morning coffee or evening cocktail. Step outside to a sun-filled, private backyard. Upstairs, the expansive primary bedroom includes multiple closets (including a walk-in), a luxurious renovated 4-piece ensuite, and a walkout to a private balcony overlooking the yard. The upper level also offers two large bedrooms at the front of the home, along with two additional rooms that can serve as bedrooms, home offices, or sitting areas, plus a second updated 4-piece bath and a walk-in linen closet. The finished basement has in-law suite potential, featuring a full kitchen, a modern renovated bath, separate entrance from the garage, spacious laundry, and ample storage. Located just a short walk from the GO Station and the upcoming LRT, with easy access to Square One, restaurants, highways, parks, and top-rated school - this home truly has it all. A must-see! (id:60365)
2221 Wyandotte Drive
Oakville, Ontario
Welcome to 2221 Wyandotte Drive in the heart of Bronte, Oakville, ON. As you enter this spacious, updated 3+1 bedroom, 2 bathroom home, you are immediately having a feeling of serenity and calm With a beautifully updated kitchen, engineered hardwood on the upper main levels and finished lower level, you have all the space here that you will need. Situated in the centre of the community, walking distance to elementary schools, a private tennis club, playground tracks and many other amenities, this detached back split is a walker's paradise! The upper level features 3+1 bedrooms, one of which can function as a perfect home office with a view of the pool, as well as a 4-pc bath. On the main level you will find a grand kitchen and dining area with a large waterfall granite island, and large-sized family room. There are many options within this home which can be catered to your needs. Nature lovers will appreciate the hydrangeas' and flowers that surround the large in-ground pool in this very private backyard. (id:60365)
75 Letty Avenue
Brampton, Ontario
Detached 4+ 2 Bedrooms & 4 Washrooms ,Pie-Shape, well - maintain , very Clean ,Upgraded Home In The Highly Desirable Fletchers West Neighborhood Of Brampton! Main Floor Features A Spacious Combined Living & Dining Area On Hardwood Floor & Separate Family Room W/ A Cozy Gas Fireplace, Updated Kitchen W/ New S/S Appl & An Eat-In Space That Leads Out To A Party-Sized Deck for Entertainment & family gathering ,Spacious Laundry Room In The Main Floor & Powder Rm.Master Bedroom W/ 4Pc Ensuite, W/I Closet, & Built-In Cupboards, Three Additional Good-Sized Bedrooms That Has Closets & 4Pc Common Bathroom. The Finished Basement Includes Two Bedrooms, An Upgraded Kitchen W/ Quartz Countertops, Open Concept Living/Rec Area & A Full Bathroom Potentially Can Be Rented Out For Extra Income. School Is Just A Minute Walk, Transit Area Is Just Around the Corner, Plaza Is A Walking Distance W/ Walk-In Clinic & Restaurants! Recent Upgrades & Extras : Driveway Repaved In 2018 ,Fridge & Stove New (2023), Washer 2022, Dryer, Pantry In Kitchen, Gas Stove Upgraded (2023), Ac (2022), Windows (2018), Stone Pathway (2018), Smooth Ceiling In The Living/ Dining, Gas Bbq Line Connected in Backyard .Entrance from side to the house. (id:60365)
Lower - 9 Mohawk Avenue
Mississauga, Ontario
Prime Port Credit Location! This charming 2 bedroom lower level home offers a rare combination of character, space, and unbeatable walkability. Located in the heart of Port Credit, just steps from the lake, parks, trails, and all the shops and cafés that make this neighbourhood so sought-after. This spacious 2 bed room home is ideal for a young family or young professionals Nice-sized living room and a large 3 pc washroom (id:60365)
918 - 3100 Keele Street
Toronto, Ontario
Welcome to The Keeley Located in the Heart of Downsview Park. This unique, stylish &beautiful 3 Brm unit is one of the largest 3Br layout available (964 sqf.). Unit features luxury laminate/vinyl flooring throughout. Sun/filled & very bright Open Concept Living/Dining area with a w/o to a spacious Terrace (426 sqf). Enjoy the quiet & unobstructed views of the beautiful Downsview Park and unwind watching its amazing sunset. Unit also features 9-Ft Ceilings & High/End Finishes. Oversized Windows Thru out. Open Concept Kitchen W/Quartz Counters and Stainless-Steel Appliances. Spacious Primary Suite has a Double Spacious Closet with great space for all your clothing and accessories and a 3Pcs Ensuite bath. A 2nd and 3rd very spacious bedrooms with plenty of natural light. The Keeley offers an array of top-tier amenities. Outdoor Areas features a serene courtyard and a 7th-floor sky yard with panoramic views, a perfect place to laid down and enjoy fresh air, or unwind watching the sunset, offering panoramic views of Midtown Toronto and the urban living views of the Downsview Park.Also you will find a fully equipped fitness & Yoga center, a co-working station & Library room for those working from home, and a convenient pet wash station. A Luxury Lobby, Games Room andMore. This unit is a rare gem offering an unbeatable combination of space, views, and upgraded comfort all in a vibrant & growing community. Don't miss out on this opportunity to Live in one of the best units in the building. Quick TTC access to Subway Stations, York University,Yorkdale Mall, Shops and Supermarkets. Proximity to Major Highways makes it an easy stroll to the City. Strictly No Pets & No Smoking Allowed!! (id:60365)
918 - 3100 Keele Street
Toronto, Ontario
Welcome to The Keeley Located in the Heart of Downsview Park. This unique, stylish &beautiful 3 Brm unit is one of the largest 3Br layout available (964 sqf.). Unit features luxury laminate/vinyl flooring throughout. Sun/filled & very bright Open Concept Living/Dining area with a w/o to a spacious Terrace (426 sqf). Enjoy the quiet & unobstructed views of the beautiful Downsview Park and unwind watching its amazing sunset. Unit also features 9-FtCeilings & High/End Finishes. Oversized Windows Thru out. Open Concept Kitchen W/Quartz Counters and Stainless-Steel Appliances. Spacious Primary Suite has a Double Spacious Closet with great space for all your clothing and accessories and a 3Pcs Ensuite bath. A 2nd and 3rd very spacious bedrooms with plenty of natural light. The Keeley offers an array of top-tier amenities. Outdoor Areas features a serene courtyard and a 7th-floor sky yard with panoramic views, a perfect place to laid down and enjoy fresh air, offering panoramic views of MidtownToronto and the urban living views of the Downsview Park. Also you will find a fully equipped fitness & Yoga center, a co-working station & Library room for those working from home, and a convenient pet wash station. A Luxury Lobby, Games Room and More. This unit is a rare gem offering an unbeatable combination of space, views, and upgraded comfort all in a vibrant &growing community. Don't miss out on this opportunity to Live in one of the best units in the building. Quick TTC access to Subway Stations, York University, Yorkdale Mall, Shops andSupermarkets. Proximity to Major Highways makes it an easy stroll to the City downtown. (id:60365)
16 Jemima Road
Brampton, Ontario
Welcome to 16 Jemima Road, Where Comfort Meets Convenience in highly desirable Northeast Brampton! Step into this bright and spacious 4-bedroom, 3-bathroom detached home nestled in a sought-after family-friendly neighborhood. Boasting an open-concept layout, this home is perfect for both entertaining and everyday living. Enjoy beautiful hardwood floors throughout, a functional front den ideal for a home office or study space, and a a seamless flow from the living to dining and kitchen areas. The modern kitchen with stainless steel appliances, overlooks the backyard and offers a great layout for hosting or keeping an eye on the kids while cooking. Upstairs, you'll find generously sized bedrooms including a primary suite with ensuite bath and walk-in closet. Upstairs laundry makes it easy to manage a busy family. The unfinished basement provides a blank canvas for your future rec room, in-law suite, or income potential. Outside, the backyard is fully finished with concrete, offering low-maintenance outdoor living perfect for summer barbecues, gatherings, or simply relaxing with a coffee. Located near top schools, parks, transit, and all amenities, this is a home that checks all the boxes! (id:60365)


