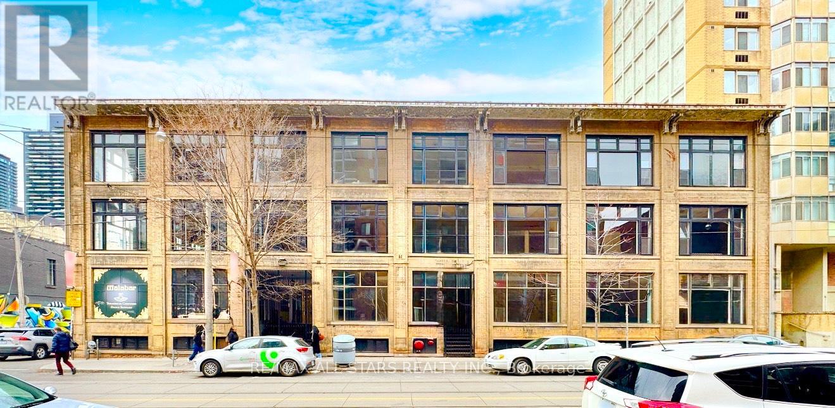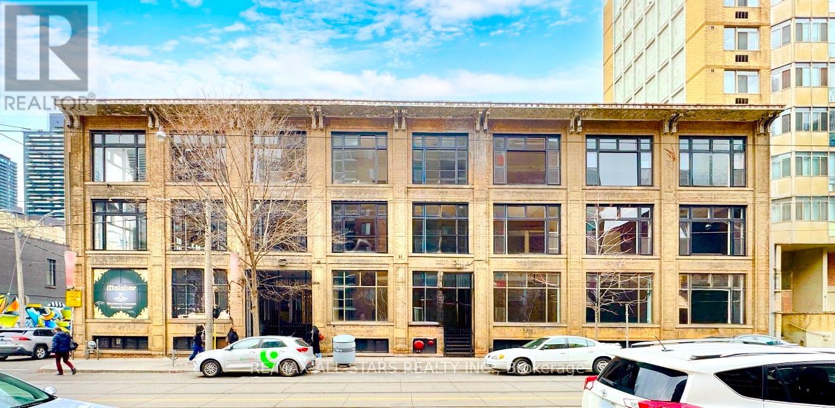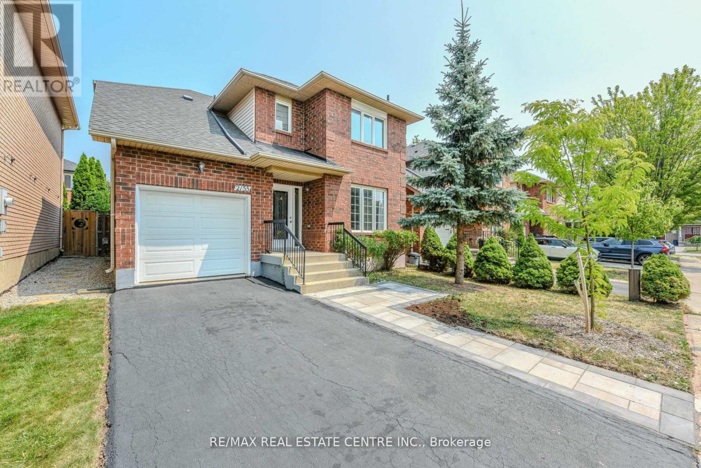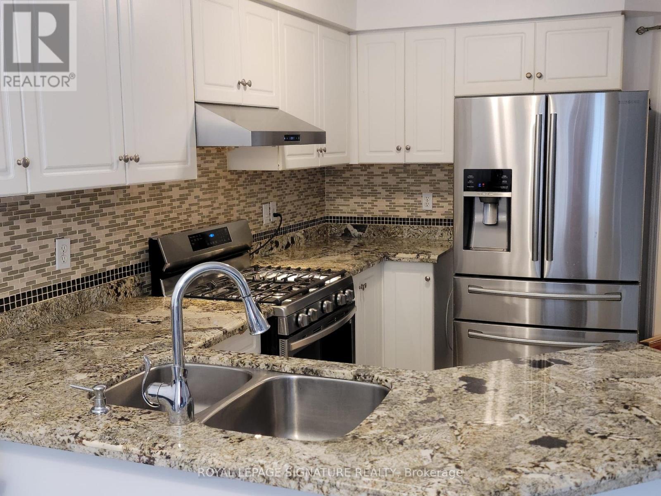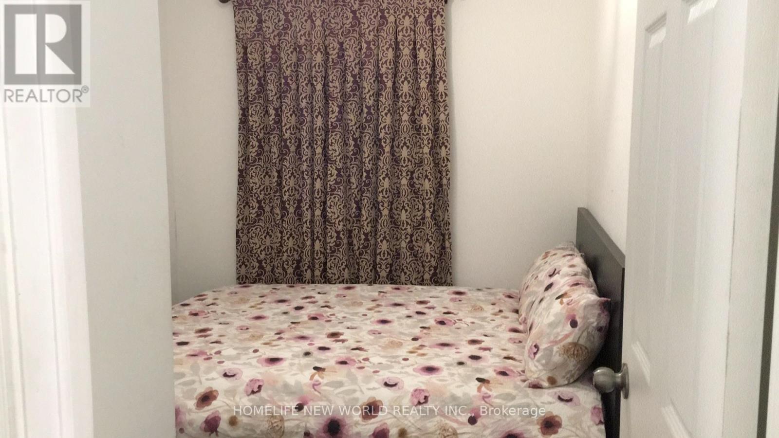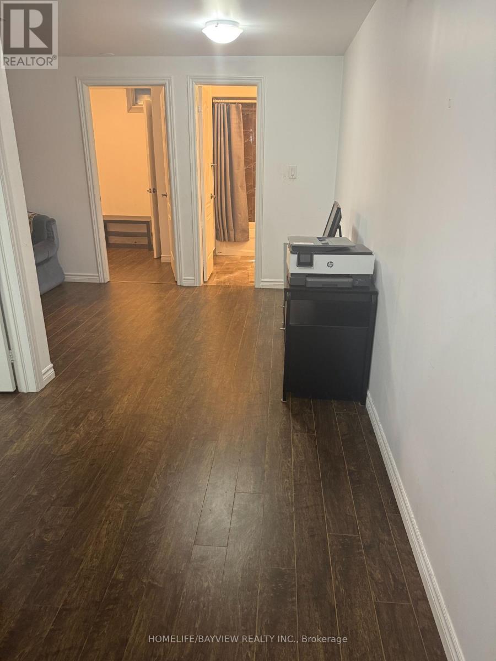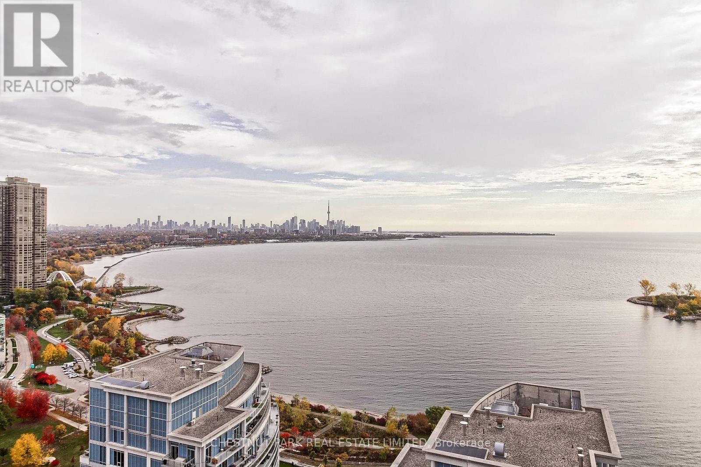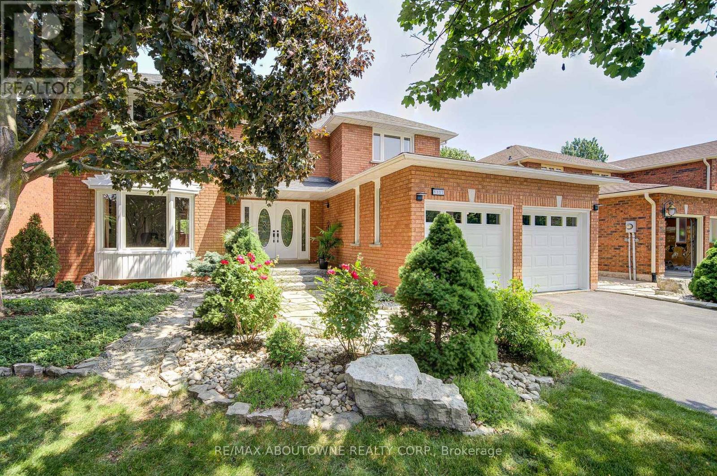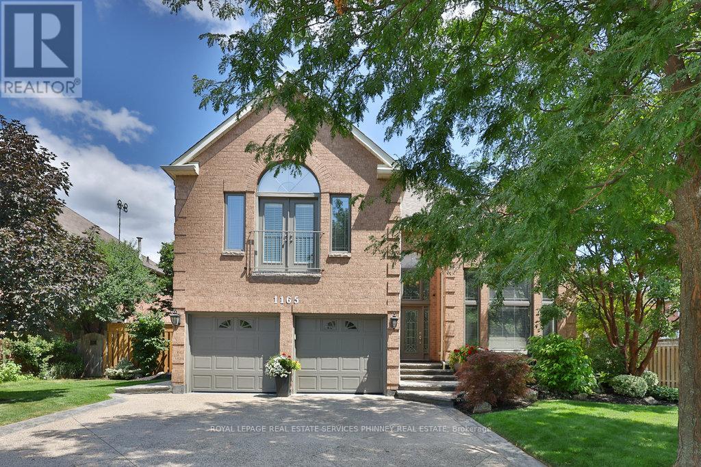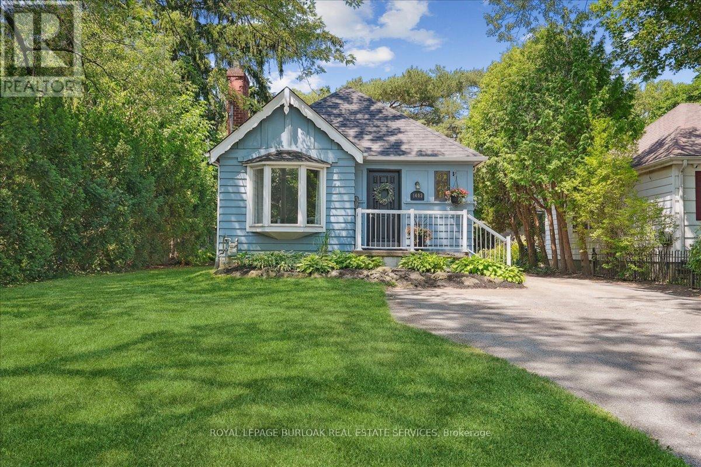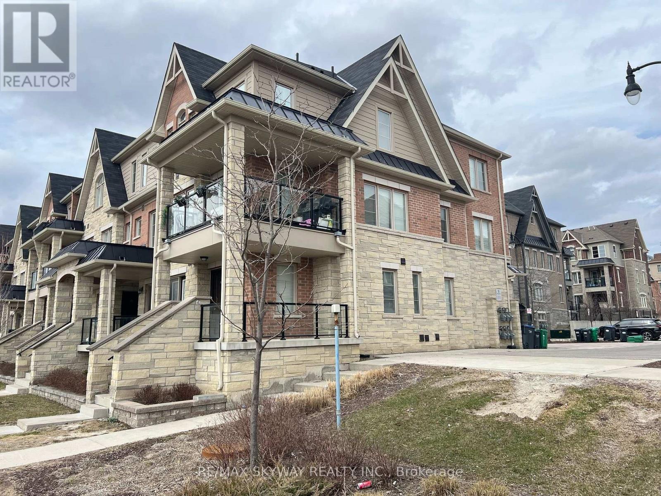302 - 14 Mccaul Street
Toronto, Ontario
For Lease 14 McCaul St, Unit 301 (Queen St W & McCaul St)Third-Floor Commercial Space | Approx. 2,500 sq. ft.Third-floor commercial suite in the Malabar Building at Queen St W & McCaul St. The unit features an open-concept layout with the option to divide, offering flexibility to accommodate a variety of tenant needs. Freight elevator access and adaptable configurations make this space suitable for a wide range of business uses.HighlightsApprox. 2,500 sq. ft. with flexible division optionsOpen-concept layout with natural adaptabilityFreight elevator access for conveniencePrime downtown location near OCAD University, the AGO, major hospitals, and the Discovery DistrictSurrounded by cafés, shops, and service amenities with strong pedestrian activityTTC streetcar at the door and nearby subway access. Possible uses:professional offices (legal, accounting, consulting, tech), creative studios (design, photography, media, content creation), personal care or wellness services, and educational or training facilities. (id:60365)
301 - 14 Mccaul Street
Toronto, Ontario
For Lease 14 McCaul St, Unit 301 (Queen St W & McCaul St)Third-Floor Commercial Space | Approx. 1,500 sq. ft.Third-floor commercial suite in the Malabar Building at Queen St W & McCaul St. The unit features an open-concept layout with the option to divide, offering flexibility to accommodate a variety of tenant needs. Freight elevator access and adaptable configurations make this space suitable for a wide range of business uses.HighlightsApprox. 1,500 sq. ft. with flexible division optionsOpen-concept layout with natural adaptabilityFreight elevator access for conveniencePrime downtown location near OCAD University, the AGO, major hospitals, and the Discovery DistrictSurrounded by cafés, shops, and service amenities with strong pedestrian activityTTC streetcar at the door and nearby subway access. Possible uses:professional offices (legal, accounting, consulting, tech), creative studios (design, photography, media, content creation), personal care or wellness services, and educational or training facilities. (id:60365)
2155 Peachtree Lane
Oakville, Ontario
Welcome to this bright, clean, and beautifully maintained detached home with an attached garage, nestled in the heart of one of Oakville's most sought-after neighborhoods West Oak Trails. This home offers the perfect blend of comfort, style, and location. Step inside to a spacious, open-concept layout featuring a modern eat-in kitchen with quartz countertops, overlooking the inviting living room. French doors lead from the kitchen to a fenced-in, generously sized backyard perfect for family gatherings or weekend BBQs. A separate dining/living room provides the ideal space for formal entertaining, while a dedicated family room offers even more room to relax. Upstairs, you'll find three generously sized bedrooms with two full bathrooms, and two large walk-in closets, offering plenty of space for the whole family. The finished basement adds major value, complete with a 3-piece bathroom, making it ideal for a guest suite, home office, or media room. A newly asphalt driveway is recently installed. Just minutes from top-rated schools, parks, walking trails, highways, and the new Oakville hospital. This is a move-in ready gem you don't want to miss! Book your showing today (id:60365)
103 Native Landing
Brampton, Ontario
Park-Facing Furnished Semi-Detached, 1870 Sq Ft, 3 Bed, 3 Bath. Well maintained home featuring double door entry, interlocking walkway, and a backyard patio. The spacious main floor offers a combined living and dining area, a separate family room, and a bright breakfast nook overlooking the backyard. Enjoy hardwood flooring throughout. The primary bedroom includes a 4-piece ensuite and walk-in closet. The additional two bedrooms share a Jack-and-Jill bathroom. Convenient second-floor laundry adds to the functionality. Located just minutes from Hwy 410, and within walking distance to grocery stores, schools, and all essential amenities. (id:60365)
Second 202 - 2466 St Clair Avenue W
Toronto, Ontario
One Bedroom on second floor with own Bathroom and Kitchen For Lease, Share Laundry. Price Including Utilities And Internet. Convenient Location, Close To Transit, Shop, Bank, Restaurant, Supermarket. (id:60365)
Basement - 22 Edsel Road E
Brampton, Ontario
Welcome to this exceptional Semi-Detached House basement, which adds convenience to daily living. The fully finished 2-bedroom, 1-washroom basement comes with a Separate Entrance by the builder. The home's location is unbeatable, with easy access to parks, schools, and childcare. This is the perfect blend of space, privacy, and natural beauty -- don't miss out on this rare opportunity! ** (id:60365)
1805 - 2121 Lake Shore Boulevard W
Toronto, Ontario
Each sunrise over Lake Ontario is a masterpiece; each sunset casts Toronto's skyline in breathtaking colour. Perched high above Humber Bay Shores, this stunning 2-bedroom plus den, 2-bath residence has undergone over $100,000 in thoughtful upgrades--transforming it into a refined, move-in-ready sanctuary.Step inside and be captivated by 180-degree lake and city views framed by floor-to-ceiling windows. Three private balconies invite you to savour the tranquil waterfront breeze. The sophisticated open-concept layout is anchored by a chic kitchen with stainless steel appliances, a new Bosch built-in dishwasher, and a reverse osmosis water system for the ultimate in convenience and quality.Throughout the home, new laminate flooring, designer lighting, updated interior doors and hardware, and a refreshed 3-piece bathroom with a modern vanity all contribute to its elevated feel. The den, complete with a privacy door, easily converts to a third bedroom or private home office.Unwind by the built-in bio-ethanol fireplace, a striking contemporary feature that adds both warmth and architectural charm. The primary suite features a generous size walk-in closet and a spa-inspired 5-piece ensuite, while every room has been meticulously curated to reflect a balance of luxury and comfort.Enjoy the exclusivity of a quiet, well-managed building with 24/7 concierge and security, newly renovated amenities, and beautifully landscaped gardens. A rock-star parking spot and storage locker complete this rare offering.Step outside into the heart of Humber Bay Shores, where boutique shopping, fine dining, waterfront parks, and the scenic Martin Goodman Trail await. With TTC, GO Transit, and major highways just minutes away, the best of Toronto is always within reach.This is more than a home it's a statement of elevated living where nature, luxury and city life come together in effortless harmony. (id:60365)
1337 Peartree Circle
Oakville, Ontario
Backing onto creek in the Heart of Glen Abbey! Welcome to 1337 Peartree Circle , a rare chance to live in oasis in the city. Sitting on premium 55'+ wide ravine lot with a heated saltwater pool and hot tub. This meticulously maintained 4+1 bedroom, 4-bath home offers over 4,300 sq. ft. of living space. Features include hardwood flooring on the main and second floors, widen baseboards, crown moulding, pot lights, and custom fixtures throughout all three levels. The elegant curved staircase, French doors, bay window, and large picture windows create warmth and charm. Enjoy cozy nights in the family room with a gas fireplace. The kitchen comes with slate tile heated floor, solid wood cabinetry, granite breakfast bar and backsplash, gas cooktop with downdraft vent, built-in microwave, garburator, s/s appliances, deep drawers, under-cabinet lighting. A breakfast nook opens to a beautifully landscaped backyard with jumbo flagstone patio and a tranquil rock garden retreat. Upstairs, the primary suite offers a walk-in closet and a spa-like ensuite with heated travertine floors, double granite vanity, and a glass shower with bench. Three additional bedrooms share an updated 4-piece bath. The finished lower level features laminate flooring, a spacious rec room, custom built-in entertainment unit, a home gym with rubber flooring and mirrors, a 4-person Saunatec infrared sauna, enlarged windows, 2pc bath, custom storage. Engineered features include entire basement closed-cell spray foam insulation, noise barrier between basement ceiling &main floor, HEPA air filtration system high-performance upgrades adding unseen value &comfort.Heated Floor Area : Main&2nd Flr Bathroom, Entry & Laundry Move-in ready. This Glen Abbey gem blends luxury, nature, and top-tier education( AbbeyPark HS & Pilgrim Wood PS) in a rare ravine-lot paradise. Close to hospital, shopping, and everyday conveniences. The proximity to public transit, major highways, and the GO Train makes commuting a breez (id:60365)
1165 Jeff Drive
Oakville, Ontario
Set on an expansive 89 x 104 ft premium lot on one of the most desirable streets in Clearview, this impeccably maintained home offers the perfect balance of comfort, elegance, and location. From the moment you arrive, the curb appeal is undeniablemanicured gardens and an aggregate driveway welcome you, while the private front porch provides a serene spot to sip your morning coffee and soak in the natural surroundings. Inside, pride of ownership shines. A dramatic two-storey living room is flooded with natural sunlight through oversized windows that overlook the lush front gardens, enhancing the homes sense of privacy and warmth. The main floor is designed for both family living and functional flexibility, featuring a dedicated office, a dining room with a gas fireplace (currently used as a second office), and a spacious family room with views of the beautifully landscaped backyard.The updated kitchen is both stylish and practical, complete with a center island, built-in appliances, bar fridge, and direct access to the backyardperfect for seamless indoor-outdoor entertaining and easy summer barbecues. A main floor laundry room with garage access adds everyday convenience. Upstairs, you'll find four generously sized bedrooms and three full bathrooms, including a primary retreat with a sitting area, Juliet balcony, walk-in closet, and a 5-piece ensuite. The basement offers endless potential to customize and create the space that suits your lifestylebe it a home gym, theatre, or additional living quarters. Step outside to your private backyard oasis, framed by mature gardens and anchored by a charming gazebo, designed for relaxation or entertaining loved ones. Located within walking distance of top-ranked schools Oakville Trafalgar, nearby parks, trails, and offering quick access to highways and Clarkson GO, this is a rare opportunity to enjoy upscale suburban living with unmatched convenience. (id:60365)
908 - 940 Caledonia Road
Toronto, Ontario
Welcome to 940 Caledonia Rd # 908, revated New Kitchen, Freshely Painted, Fantastic Opportunity For First Time Buyers & Investors, in an unbeatable location! great for a Starter home, this property is renovated, offers exceptional convenience with TTC at your doorstep and close to Yorkdale Mall, Highway 401, grocery stores, and other essential amenities. all included. 3 bedrooms, 1 bahroom, rough-in for washer and dryer in the unit for ensuite laundry, Don't miss this opportunity! (id:60365)
1403 Birch Avenue
Burlington, Ontario
Charming Downtown Bungalow Steps to the Lake! Heres your chance to own a rare gem in the heart of downtown Burlington. This character-filled bungalow sits on a generous 50' x 120' lot on one of the most desirable streets in the city just a short stroll to the lake, Spencer Smith Park, boutique shops, top-rated restaurants, cozy cafés, and the Burlington Performing Arts Centre. Whether you're a first-time home buyer, empty nester or considering condo living but without condo fees, investor or builder, this property checks every box when seeking a home in a walkable urban setting. The home is full of charm and personality, featuring exposed wood beams, brick accent walls, original hardwood flooring, large windows, and French doors that fill the home with natural light. The sunroom is the perfect spot for your morning coffee or unwind with friends on the deck overlooking your private backyard. Bonus: Parking for 6 vehicles almost unheard of downtown! Upgrades include: New roof shingles (2023), Updated electrical panel, Furnace (2015). Zoned DRL with excellent redevelopment potential. Opportunities like this don't last long in downtown Burlington. (id:60365)
103 - 200 Veterans Drive
Brampton, Ontario
Must See *** Absolutely Stunning *** Corner unit Stacked Townhouse *** For sale in Northwest Brampton , 3 Bedrooms, 2.5 Bath Enclosed Balcony , Sun Filled , South & east View, Oak Staircase, Laminated Flooring on the Main Floor, Very Spacious & Clean , Minutes to Brampton Transit & Mount Pleasant Go Station, Established Community, walk Way To Longo's , School , Park , Banks *** See Additional Remarks to data form" (id:60365)

