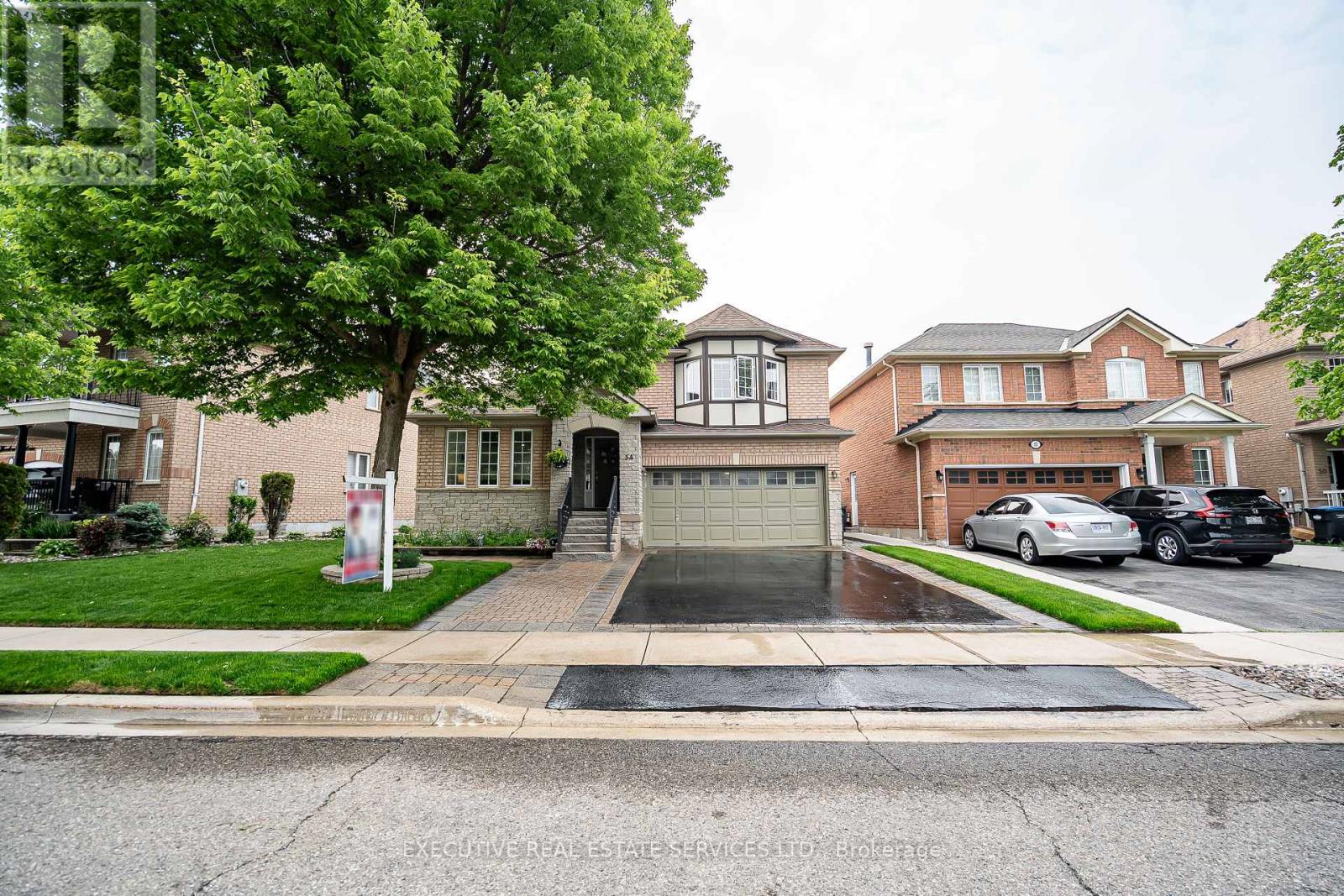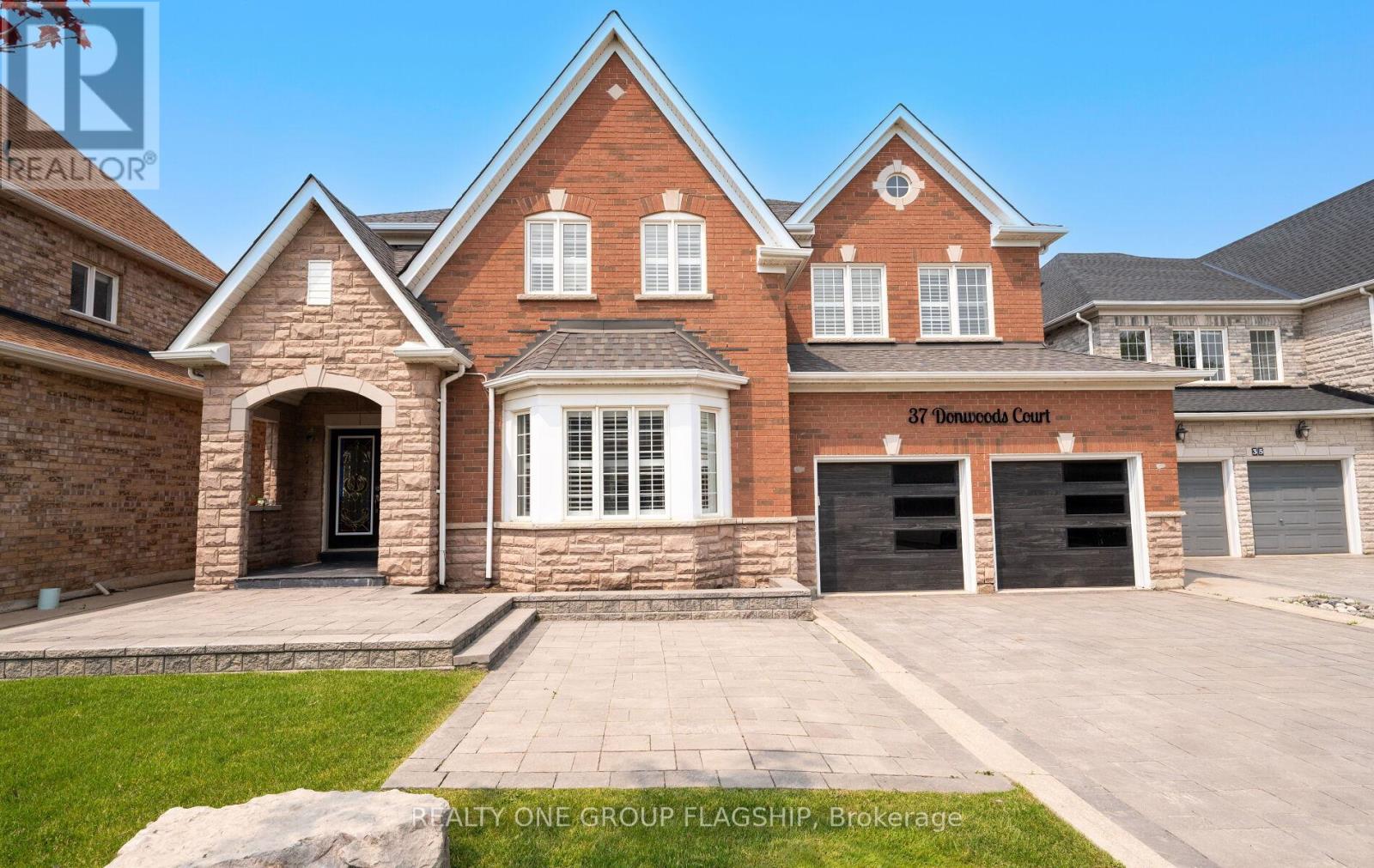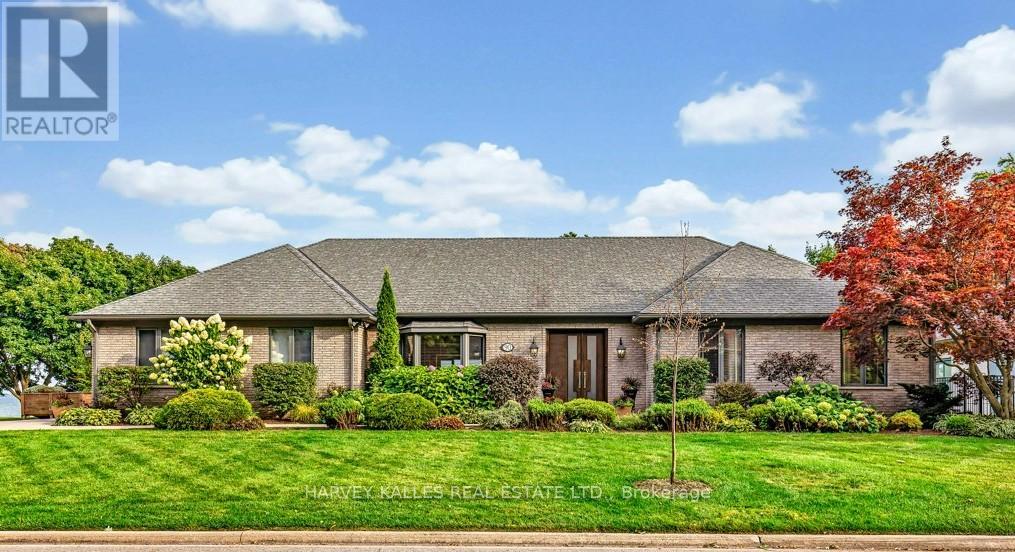7 Glenforest Road
Brampton, Ontario
Welcome to Your Ideal Family Home!Discover this beautifully maintained detached raised bungalow offering 3 spacious bedrooms, a sun-filled solarium, large spacious backyard with deck for you family gatherings. Basement is fully finished with a separate entrance, and offers a cozy family room, and fireplace perfect for in-laws, guests, or rental potential! Located in a quiet, family-friendly neighborhood, this home is just minutes from schools, shopping, parks, and public transit convenience and comfort at your doorstep. Whether you're upsizing, downsizing, or investing, this gem checks all the boxes. Don't miss this opportunity to own a versatile home in a prime location! Book your showing today before its gone! (id:60365)
13 Stillwater Crescent
Brampton, Ontario
Welcome to 13 Stillwater Crescent - this is the one you've been waiting for! This double car garage detached home has been tastefully upgraded by the owners and is waiting for you to call it home. Features 2,740 square feet of total living space! This rarely offered gem features 3+1 spacious bedrooms and 3.5 washrooms. Very practical layout, plenty of windows flood the interior with an abundance of natural light. Upgraded flooring throughout the home. This home has a completely carpet-free interior.The main floor features a spacious kitchen with stainless steel appliances, upgraded flooring, and walkout to the rear yard. Separate living, family, and formal dining room on the main floor! Living room with a beautiful bay window features a view of the front yard. Ascend to the second floor which features 3 spacious bedrooms and upgraded washrooms! Master bedroom with hardwood flooring, generously sized closet, and an ensuite. Second and third bedroom feature hardwood flooring and spacious closets. Second washroom on this level is super convenient! Professionally finished below grade entrance completed with a city-approved permit leads you to the fully finished basement featuring a kitchen, spacious bedroom, and full washroom. This space makes for a lucrative rental opportunity. Double car garage satisfies all of your storage needs. Spacious double wide driveway assures ample parking space. Step into the backyard to enter your own personal oasis, featuring a wooden deck and luscious green yard - this is the perfect place for kids to play, entertaining your guests, and much more. Nestled in a quiet and mature neighbourhood on a peaceful crescent with true pride of ownership! The combination of location, upgrades, and layout make this the one to call home.Location, location, location! Situated in a mature and peaceful neighbourhood. Close to schools, grocery stores, parks, public transit, banks, gymnasium, shopping, trails, and all other amenities. (id:60365)
54 Woodvalley Drive
Brampton, Ontario
Welcome to 54 Woodvalley dr - this is the one you have been waiting for! This stunning detached home has been immaculately maintained by the owners & boasts 3+2 Bedrooms with 3 full washrooms & will bring your search to a screeching halt. True Pride Of Ownership!! This gem of a listing features 3034 square feet of total living space. Beautiful brick & stone double car garage elevation with spacious extended driveway for ample parking. Immaculate interlocking work on the driveway stretches all the way to the front entrance which is equipped with an upgraded metal spindle railing. Step into the home to be greeted by a breathtaking open concept layout. Sizeable combined living + dining area features brand new vinyl flooring & pot lights. The family sized kitchen is a chef's delight - equipped with stainless steel appliances, upgraded range hood, countertops, pot lights, new backsplash + an eat-in area with walkout to the rear yard. Primary main floor bedroom is the pinnacle of convenience, perfect for the elderly - equipped with a walk in closet & ensuite which is fully wheel chair accessible. Secondary bedroom on the main floor is generously sized & located beside a full washroom, totalling to 2 full washrooms on the main floor. Convenient access to the garage through the home. The colossal upper level bedroom can be used as a living room, great room etc. This home features a multitude of windows - flooding the interior with natural light. Descend to the basement which boasts a rarely offered 1346 Square Feet Total Area & limitless potential. Currently equipped with 2 Sizeable bedrooms, a full washroom, living area, & laundry room. Step into the backyard to be greeted by your own personal oasis - this yard is an entertainers delight, featuring a solid wood 18 x 12 foot deck, charming garden area with stone work, shed for storage, & much more. Location Location Location! Situated in the heart of Fletchers Meadow & close to all amenities. (id:60365)
37 Donwoods Court
Brampton, Ontario
Welcome to 37 Donwoods Crt. A rarely offered beautiful 5 bedroom, 3.5 bathroom, 4,264 sq.ft. home with many modern upgrades in the Vales of Castlemore. There are two bedrooms with their own ensuite bathrooms, the master and another large room. Two other bedrooms share an enjoining bathroom with double sinks. Enjoy an open concept main floor layout, sure to satisfy any discerning home owner. All the closets throughout the home have built in organizers and drawer/shelving systems. Plank hardwood flooring and LED pot lights throughout the house. Kitchen fully upgraded in 2020. Master ensuite bath renovated in 2024. The backyard is an entertainer's paradise, with a two tiered stone patio. It also comes with an 8'x14' Arctic Spa stationery pool and hot tub that seats up to 9 people. Included in the backyard is all the patio furniture, inclusive of 8 Adirondack lounger chairs and a large gas Napolean BBQ with two grilling areas, one exclusively for seering. This property will mostly appeal to a large family or an investor. There is an unspoiled basement area with it's own legal side entry (per the original builder) is ripe for developing it into an in-law suite ora rental income opportunity. The grounds also include an underground sprinkler system with an automated timer. There are no neighbours to the back of this amazing ravine lot, come andenjoy your privacy. Many chattels included (see attached list). The furnace was upgraded in2021. Come see this home and witness the pride of ownership it exudes. (id:60365)
4 Simmons Boulevard
Brampton, Ontario
Gorgeous Renovated Home with Income Potential in Prime Brampton Location!Welcome to this beautifully updated detached home located in one of Bramptons most sought-after communities. Featuring 3 generous bedrooms plus a versatile main floor office (currently used as a 4th bedroom) and 3.5 stylish bathrooms, this home is move-in ready and offers the ideal blend of comfort and convenience.Enjoy a bright, open-concept family room with a cozy electric fireplace, complemented by modern pot lights, new flooring, and a fully upgraded kitchen with ample space for cooking and entertaining. Walk out to the backyard through the brand new patio door and relax on your updated deck.Upgrades include a 200-amp electrical panel, designer shower panels, and contemporary finishes throughout.The separate entrance to a legal 1-bedroom basement apartment provides an excellent opportunity for rental income or extended family living.Perfectly situated just minutes from Hwy 410, and within walking distance of schools, shopping, parks, trails, transit, and community centers. Surrounded by amenities and places of worship, this home sits in a vibrant, family-oriented neighbourhood. Whether you're searching for a stylish family home or a smart investment, this property checks all the boxes! ** This is a linked property.** (id:60365)
64 George Robinson Drive
Brampton, Ontario
Discover this beautifully maintained and spacious 3-bedroom basement apartment, perfect for families or professionals seeking a comfortable andconvenient living space. Lots of window light and well-lit unit features modern pot lights throughout, generous room sizes, and ample storage tomeet all your needs. Located in a quiet and friendly neighbourhood, it offers a peaceful atmosphere while still being close to everything you need. Enjoy easy access to top-rated schools, shopping plazas, and a wide range of local amenities. Commuting is a breeze with quick connections to majorhighways and the nearby GO Station. Dont miss out on this fantastic leasing opportunity. (id:60365)
194 Pressed Brick Drive
Brampton, Ontario
If you're looking for a spacious home with plenty of room for your family, you won't want to miss out on this home at 194 Pressed Brick Dr. Beautiful Freehold Quad in a Prime Brampton Location! This 3-bedroom, 2-bathroom home is move-in ready with no carpet featuring hardwood, laminate, and ceramic floors throughout. The main level includes an open-concept living/dining area alongside a modern kitchen equipped with black stainless steel appliances. This town house features a second floor with three beautiful bedrooms and four piece bathroom.With a beautiful backyard and deck, this is the perfect place to enjoy family & friends quality time outdoors. (id:60365)
2 Ann Mckee Street
Caledon, Ontario
Nestled in the heart of Caledon, this breathtaking corner ravine lot boasts 4015 sq ft of living space with 5 spacious bedrooms with ample closet space and 3.5 bathrooms. This property overlooks pond in the back and is complemented with open concept layout. With 150k worth of upgrades including 10ft smooth ceilings on the main floor with 9ft in the basement and upper level, hardwood flooring throughout, tiles and iron picket railings. The showstopper kitchen has been meticulously crafted with built in JENN AIR appliances and quartz countertop with pantry and a kitchen bar. With double Door Entry and large windows, this home offers an abundance of natural light. The main floor also features a den, family room and a walk-in coat room. **** EXTRAS **** In-built sound system throughout the house, steam shower in the primary washroom, garage door opener and electric car charger. (id:60365)
90 Oaklands Park Court
Burlington, Ontario
Exclusive ultra-private, this street is home to many of Canada's most prominent families. Located on the shores of Lake ON it has almost an acre, with Burlington and Oakville mins away. The multi-million reno on this bungalow has transformed it into open concept west coast modern aesthetic using natural materials of wood, marble, stone and granite. The architecture embraces the natural setting offering multiple glass walk-outs to the water and views from all the principal rooms. The hot tub, pool with infinity edge overlooking the Bay is irresistible! One a few properties that are allows for a dock. Imagine, after work, you pop into your boat or kayak for a quick work out before slipping into the hot tub. The Great Room has a book matched marble floor to ceiling marble fireplace that is calling for a roaring fire on a winters night. The Observatory Room is special place, whether it is evening drinks or morning cappuccino you will find yourself drawn to sit and watch the lake. **EXTRAS** Air exchanger, Alarm system. Separate heating controls, hot water tank & Irrigation system. (id:60365)
56 Janice Drive
Barrie, Ontario
BRIGHT SPACES, MODERN UPDATES & A BACKYARD THAT DELIVERS! This bright and upbeat backsplit brings all the right energy to one of Barries most established neighbourhoods. Set on a quiet, tree-lined street in Sunnidale, just steps to parks, schools and the Arboretum, its the kind of spot where neighbours wave from their porches and backyard dinners stretch into the evening. Out front, the newer front door, tidy landscaping and carport setup offer a warm welcome. The kitchen delivers a fresh, welcoming vibe with white cabinetry, newer counters, updated appliances, classic subway tile and a large peninsula that draws everyone in for morning coffee, casual meals or good conversation. The living room is filled with natural light and flows right out to a newer deck, with a patio, gazebo and shed rounding out a backyard thats made for laid-back living. Four bedrooms are spread across two levels, including a spacious primary with wall-to-wall closets, plus an updated 4-piece bathroom and a second bath downstairs for added convenience. The finished basement adds even more flexibility with a rec room and wet bar thats ideal for game nights or movie marathons. With updated shingles and earlier upgrades to the furnace and A/C, this is a #HomeToStay thats been well cared for and is ready for new memories to be made. (id:60365)
87 Pearen Lane
Barrie, Ontario
EXCEPTIONAL VALUE NEVER LIVED IN FULLY UPGRADED - This pristine Mattamy built 3+1 bedroom, 3 bathroom highly coveted end-unit 3-storey townhome is perfectly designed for small families seeking modern living in Barrie's desirable Vicinity West. offering 1,640 sq ft flooded with natural light from southwest-facing views and large windows throughout the spacious open-concept layout, featuring soaring 9-foot ceilings, main floor den ideal for home office or playroom, and over $6000.00 in premium upgrades including enhanced cabinetry, countertops, bathroom fixtures, designer tile work, and EV charging station. Prime location minutes from Highway 400, Mapleview Drive shopping and dining, Gateway Casinos Innisfil, National Pines Golf Club, top-rated schools, with end-unit privacy and move-in ready condition - this never-lived-in family home represents exceptional market value with quick possession available. (id:60365)
4498 Sunnidale Con 2 Road
Clearview, Ontario
Spacious 3+1 Bedroom Raised Bungalow. Newly Renovated Interior, Laminate Floors, Modern Kitchen With Plenty Of Storage Space, Open Concept Layout, 2 Large Bedrooms In Basement. Close To Schools, Plazas and all amenities. (id:60365)













