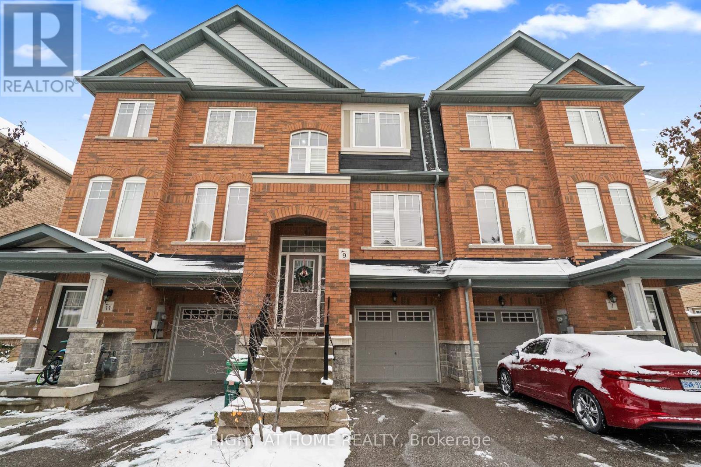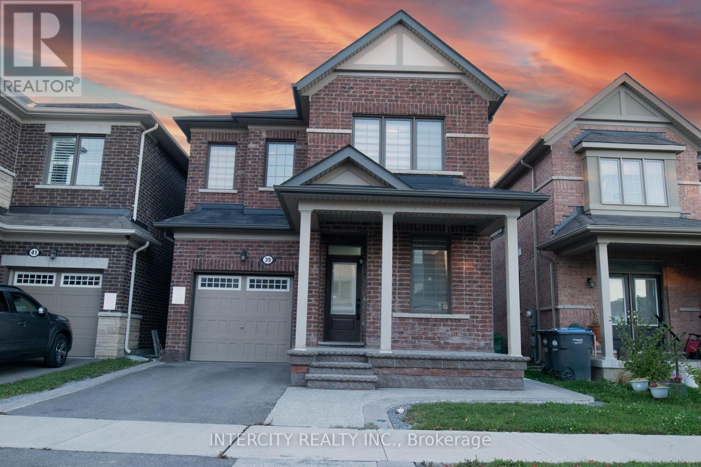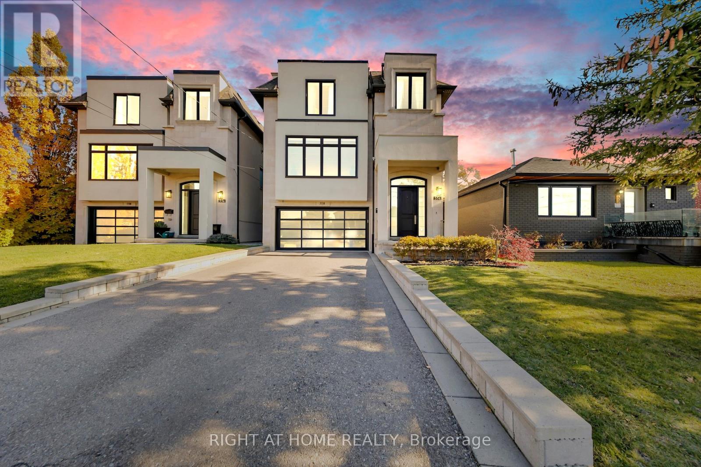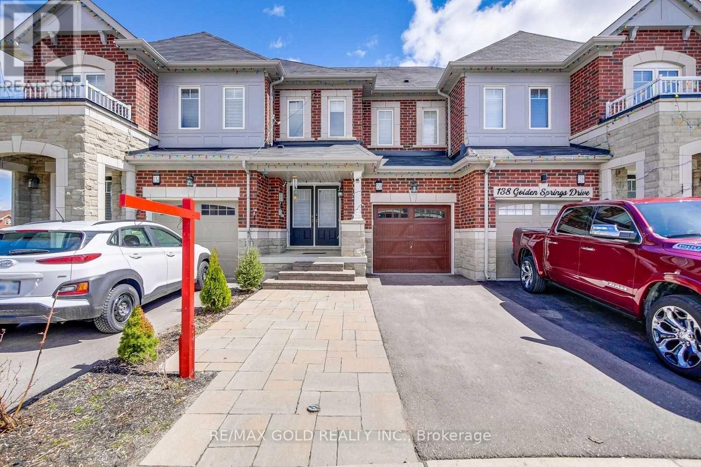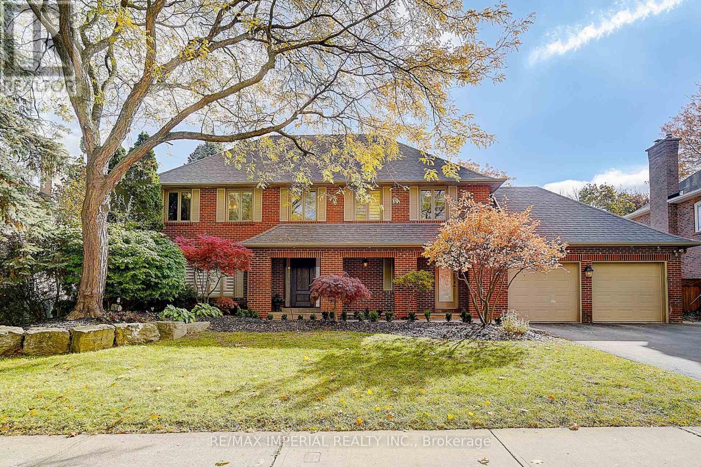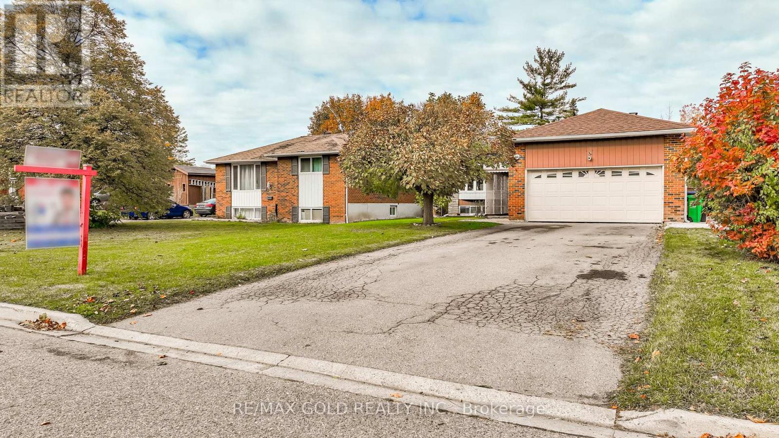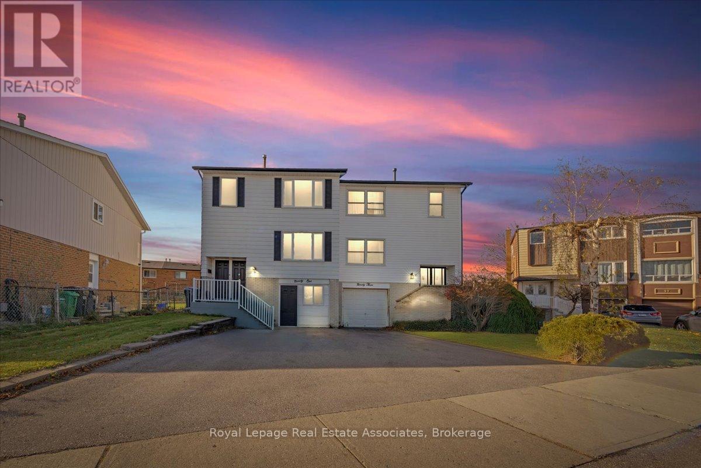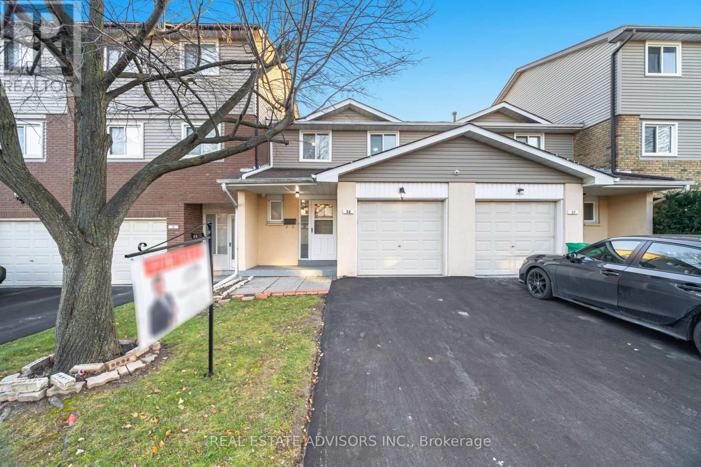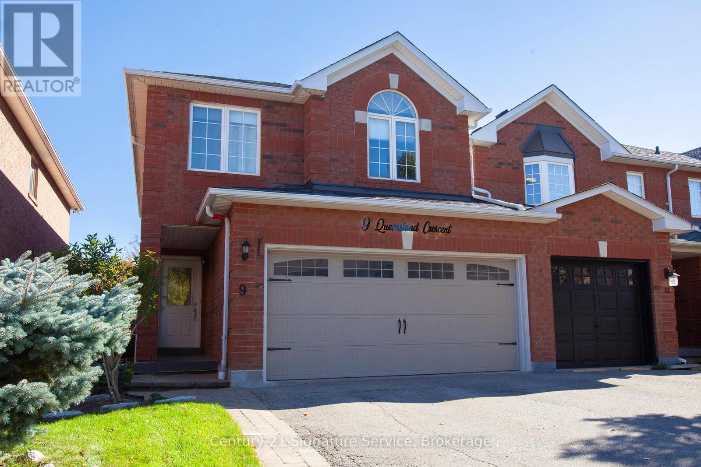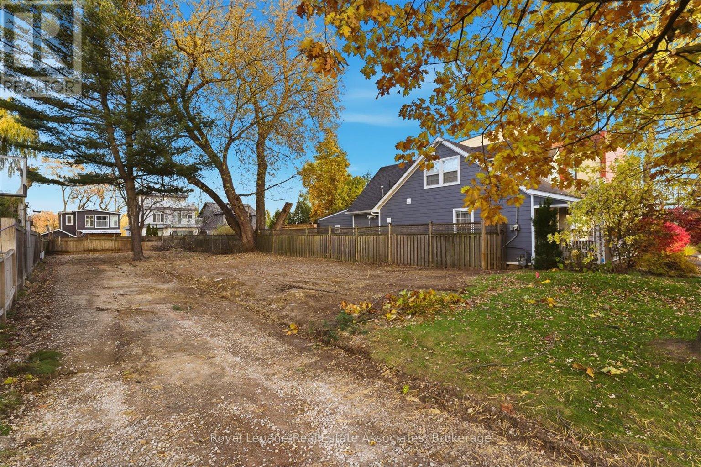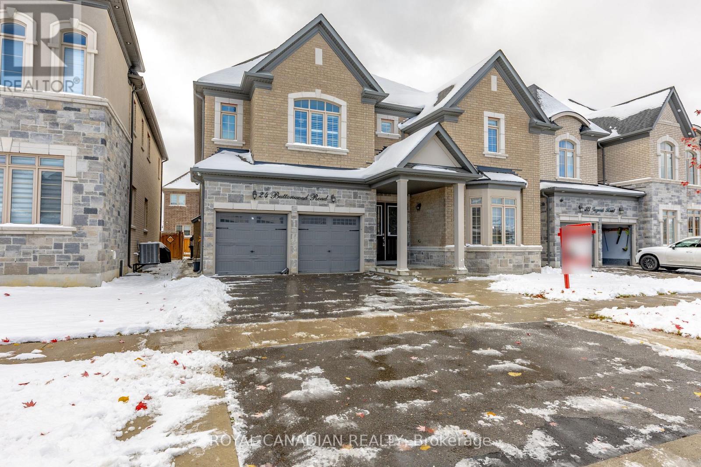9 Magdalene Crescent
Brampton, Ontario
Welcome to this beautifully designed 3-storey townhouse in Brampton's highly desirable Heartlake community - a location known for its family-friendly streets, top-rated schools, unmatched convenience, and excellent transit connectivity.This full brick-and-stone freehold townhouse offers incredible value with a separate rental suite on the main floor, complete with its own kitchen and private entrance. Currently rented for $900/month, this unit provides an outstanding mortgage-offset opportunity, making homeowner ship easier for first-time buyers or offering an instant positive cash flow for investors.Step into a bright, open-concept living room featuring large windows that pour in natural light, creating an inviting and airy atmosphere. The modern kitchen is upgraded with quartz countertops, stainless steel appliances, and sleek cabinetry, and is seamlessly combined with a spacious dining area - perfect for hosting family dinners or entertaining friends.The upper level features 3 generous bedrooms, including a comfortable primary suite with a well-appointed 4-piece ensuite. Each room offers great closet space and natural light, making this home functional and family-ready.Located just minutes from Heart Lake Conservation Area, top schools, neighbourhood parks, and major transit routes - including local bus stops and GO Transit connections - this property ensures unmatched convenience. You're also close to Trinity Commons Mall, SmartCentresBrampton, grocery stores, restaurants, fitness centers, and essential services. Nearby access to Hwy 410, top medical clinics, and Brampton Civic Hospital makes daily life effortless.Whether you're a savvy investor or a growing family seeking comfort, convenience, and income support, this home checks all the boxes. A perfect starter home in one of Brampton's most sought-after pockets. (id:60365)
39 Divers Road
Brampton, Ontario
A rare find Gem! only less than 5 years old! beautiful detached house! Backing onto Pond with walk trail! Open concept. Filled with warmth and love, is available to be your dream house. Many upgrades inclusive main floor smooth ceiling. (id:60365)
55a Jay Street
Toronto, Ontario
Timeless elegance meets exceptional craftsmanship in this stunning residence, offering over 5,000 SQF of meticulously finished living space. Built just eight years ago, the home is thoughtfully designed for impressive entertaining and outstanding everyday comfort. A breathtaking 17-ft entrance sets the tone from the moment you step inside, with abundant natural light streaming through oversized windows to showcase the home's premium finishes. The foyer features a striking custom panel wall, soaring ceilings, and open sightlines that create an unforgettable first impression.The main level offers 10-ft ceilings, elegant crown moulding, pot lights, and a well-planned layout that blends openness with functionality. Principal rooms are luxurious yet inviting, including a living room enhanced with a custom panel wall and large windows that fill the space with natural light.At the heart of the home is the chef-inspired kitchen, featuring an oversized island, double pull-out pantry systems, tall custom doors, premium cabinetry, built-in wine hutch, and two impressive wine displays. Built-in speakers in the kitchen, living and dining rooms elevate both everyday living and entertaining. The adjoining family room includes a rough-in for surround sound, allowing for a future cinematic experience.The upper level features 9-ft ceilings and four generously sized bedrooms, each offering excellent closet space, including multiple walk-in closets. The primary suite stands out with a spacious walk-in closet, double-sided gas fireplace, and a spa-like ensuite with heated floors and refined finishes.The fully finished basement with 12-ft ceilings provides exceptional versatility, showcasing a self-contained unit complete with a modern kitchen and rough-in laundry-ideal for multigenerational living, guests, or potential rental income. Additional storage further enhance the home's practicality, while the private backyard with no neighbour at the back complete this outstanding offeriing. (id:60365)
136 Golden Springs Drive
Brampton, Ontario
Absolutely stunning and beautifully maintained 3 bedrooms townhouse featuring a bright, open-concept layout with double door entry. This home blends style, space, and unbeatable convenience. Enjoy elegant oak stairs leading to the second floor and a stylish, upgraded kitchen with quartz countertops, backsplash, stainless steel appliances, hood fan, and an extended breakfast bar. The home boasts a modern brick and stone exterior. Pot lights throughout on the main floor, no carpets at all, spacious eat-in kitchen, walk-in closet, and generously sized second and third bedrooms. Second-floor laundry adds extra convenience. Big plaza across the road with Tim Hortons, gas station and many more shops. Huge backyard with no neighbours behind also leads direct access to Remembrance Road. Public transit available right at your doorstep with schools within walking distance. Two Parking Spots available. (id:60365)
1832 Pine Siskin Court
Mississauga, Ontario
Elegant Arthur Blakely Home Situated On A Quiet Court In Prestigious Enclave Of Homes Off Of Mississauga Rd.Luxurious Family Home W Exquisite Detail:Smart Home Technology, B/I Speakers,Engineered Hrdwd Flrs,Unique Vanities,Custom Tile Work, Matte Black Door Hardware,Heated Flrs In Washrms, Barn Doors, Accent Walls.Open Concept Layout. Sun-Filled Kitchen W Quartz Counters, Breakfast Bar, Pot Filler Faucet, Jenn Air Appliances.Master Retreat W Spa-Like Ensuite. (id:60365)
61 Deerfield Crescent
Brampton, Ontario
Welcome to 61 deerfield cres!!!!Rare Find 4 Bedrooms' 3 Full Washrooms Bungalow in Desirable D Section of Brampton Close to Go Station Located on 150' Deep Lot Features Extra Spacious Living Room Overlooks to Manicured Front Yard Thru Bow Window...Separate Dining Area Overlooks to Large Eat in Kitchen with Breakfast Bar Walks Out to Beautiful Backyard with Large Deck and Garden Area...4 Generous Sized Bedrooms with 2 Full Washrooms on the Main Floor...Huge Finished Basement with Lots of Potential Features Large Rec Room with Wet Bar/ 2 Bedrooms/Open Den/Full Washroom...Double Car Garage with 6 Parking on the Driveway...Great Opportunity for Investor or for Growing Family wit Lots of Potential... (id:60365)
91 Bruce Beer Drive
Brampton, Ontario
Bright, Clean, and Fully Upgraded.This spacious two-storey 3+2 bedroom home features a legal, registered 2nd unit, offering exceptional flexibility for end-users and investors alike. Located in an easily accessible, highly sought-after neighbourhood, this property is truly turn-key with a variety of living and income options.Use the entire home, live upstairs and lease the lower unit, live downstairs and lease the upper floors, or rent both units for strong cash flow. Each level includes an open-concept kitchen with granite countertops. The custom main-floor kitchen features generous storage, stainless steel appliances, an oversized island with a breakfast bar, 2x2 tile flooring, pot lights throughout, and a walkout to a large private deck.Both suites offer spacious open-concept living/dining layouts. Additional upgrades include a 200 AMP electrical panel, two separate laundry rooms with full-size washers and dryers, no carpet throughout, four-car parking, and multiple private entrances and walkouts for seamless access. Conveniently located close to major highways, transit, schools, parks, shopping, and everyday amenities. Large Double-Door Backyard Shed/Workshop - A versatile, multi-use space ideal for a workshop, studio, lounge, or additional storage. Fully insulated and equipped with electrical power, the unit is ready for your finishing touches-just add flooring and baseboard trim to make it your own. (id:60365)
58 - 58 Carisbrooke Court
Brampton, Ontario
Welcome to 58 Carisbrooke Court, a beautifully updated townhouse featuring 3 spacious bedrooms, 3 bathrooms, and a finished basement, all nestled in the sought-after Central Park community. The brand-new kitchen boasts quartz countertops, a modern backsplash, and elegant porcelain floors, while the inviting foyer includes a convenient powder room. The open-concept living and dining area flows seamlessly into a separate breakfast nook with a walk-out to a private backyard, perfect for entertaining. Upstairs, you'll find a generous layout with three bedrooms finished in laminate flooring and a well-appointed 4-piece bathroom. The fully finished basement offers a large recreation room, kitchenette, and an additional 3-piece bathroom, making it ideal for guests or family gatherings. (id:60365)
9 Queensland Crescent
Caledon, Ontario
Welcome to this charming 3-bedroom, 3-bathroom semi-detached home nestled in the highly sought-after community of Bolton West, available for lease. The main floor's open-concept layout creates a seamless flow between the living & dining areas, making it ideal for gatherings, it opens to a private, fully fenced backyard providing an inviting space for outdoor fun. The upgraded kitchen is perfect for family meals, upstairs, you'll find generously sized bedrooms, including a spacious primary bedroom with its own ensuite. The lower level of the home expands your living space with a large recreation room, ideal for family movie nights, a home gym, or a play area. A double-car garage on a quiet, no-exit street offers peace and privacy. This home is also conveniently situated near Bolton's best amenities, including shops, restaurants, schools, and places of worship, with easy access to Highway 50! Look no further this house is a perfect lease! (id:60365)
859 Aviation Road
Mississauga, Ontario
Fantastic views of Lake Ontario and the inlet to Lake Promenade Beach. This large vacant development property measures 44 ft by 148 ft and sits immediately across from RK McMillan Park, 3 doors up from the beach with an amazing sightline to the water. The views of the lake and the greenery are spectacular! Enjoy the beautiful Waterfront Trails, peaceful parks and soaring old growth trees in this amazing setting. Relax on the Beach, paddle your kayak in the Inlet out to the Lake or pop over to the Marina. The lifestyle is without compare! Come and check out this property and start planning Your Perfect Dream Home! (id:60365)
220 - 470 Gordon Krantz Avenue
Milton, Ontario
Beautiful & Bright Condo In Most Sought After Milton Neighbourhood. This Spacious 1 bed 1 bath Condo offers a private balcony perfect for enjoying your morning coffee. Modern Finishes throughout, featuring 9-ft Ceilings, Upgraded Stainless Steel Appliances, Kitchen with a breakfast bar, Quartz countertops, Custom Backsplash, & a separate ensuite Laundry. The bedroom also comes with mirrored sliding doors. Includes 1 Underground Parking & Storage Locker , a smart home security system & internet use included for the tenant. Amenities include a gym, social lounge, rooftop terrace & 24 hour concierge. Conveniently located close to Milton Hospital ,Schools, Parks, Shopping Plaza & Restaurants. (id:60365)
24 Buttonwood Road
Brampton, Ontario
Stunning Detached 5 Bedrooms, 5 Washrooms (5 Bedrooms & 4 Full Washrooms On The Second Floor) 10' Ceilings On Main Floor, 9' On Second Floor, Upgraded Tiles. Custom Kitchen With Extra Cabinetry, Large Island With Modern Back Splash & Quartz Counter Top. Fully upgraded Kitchen with high-end built-in stainless steel appliances...Fully renovated house with lots of upgrades...Hardwood Floor Throughout the Main. Crown Molding. Washrooms With Quartz Countertop. Smooth Ceiling...Upgraded Porcelain Tiles..Top Of The Line Appliances. Custom Blinds. Smooth Ceiling Throughout... Master Bedroom With Coffered Ceiling. Upgraded Master En-Suite With Huge Walk-In Closet.. (id:60365)

