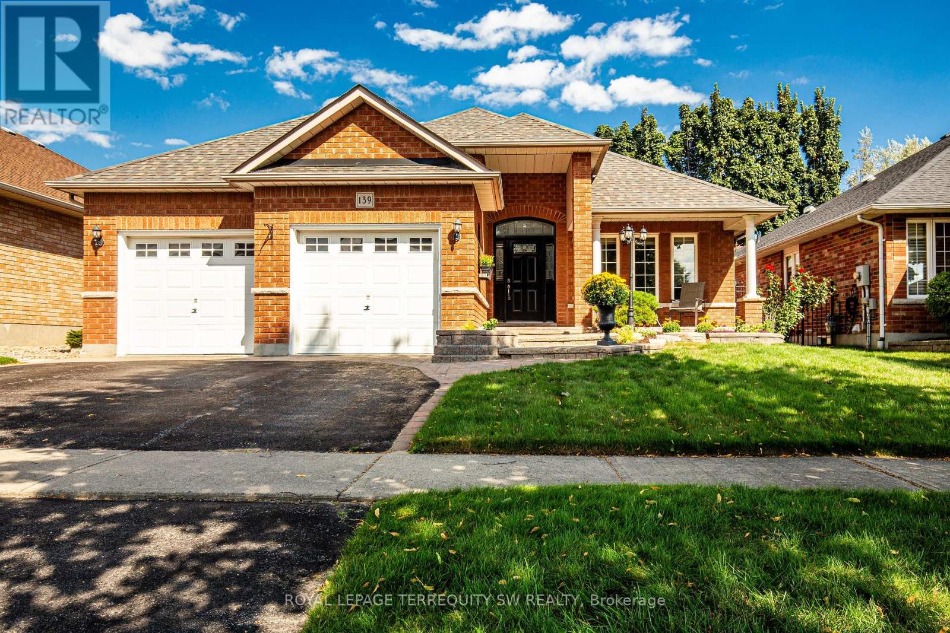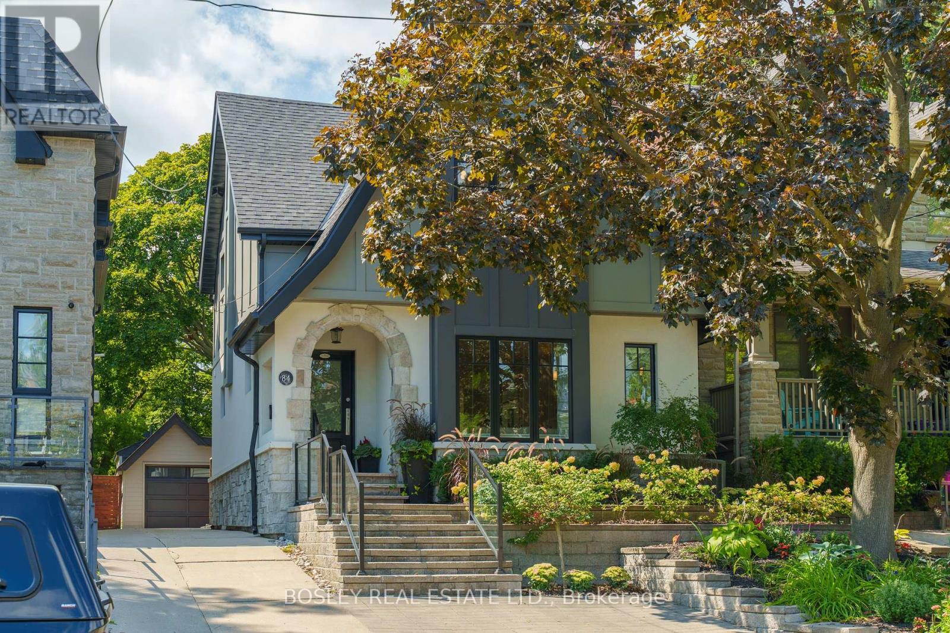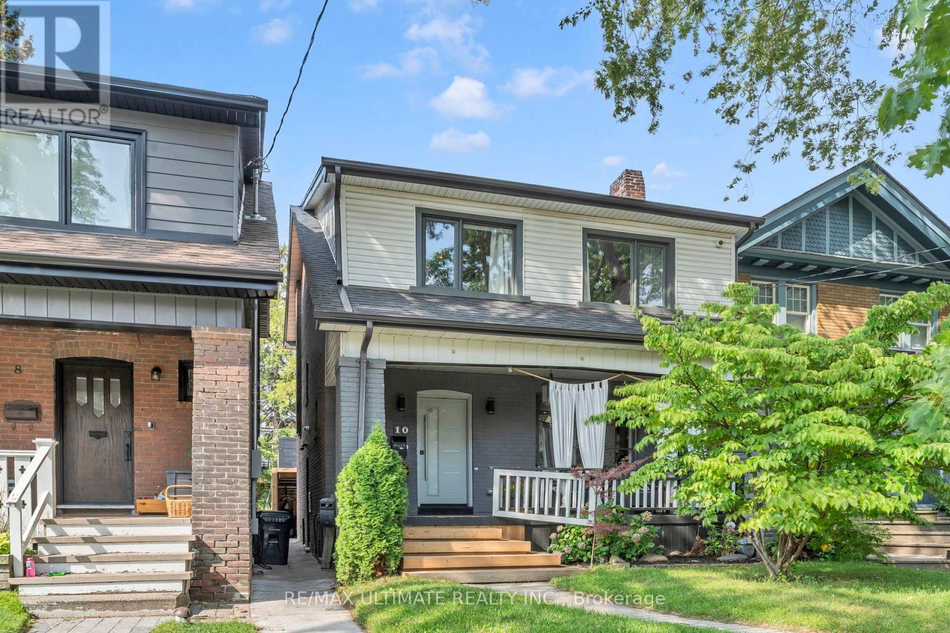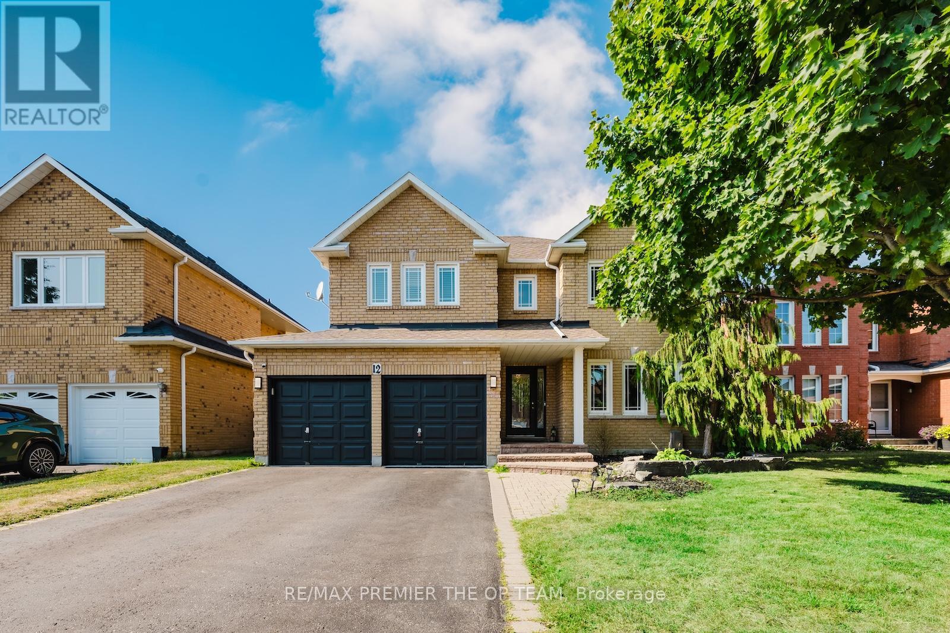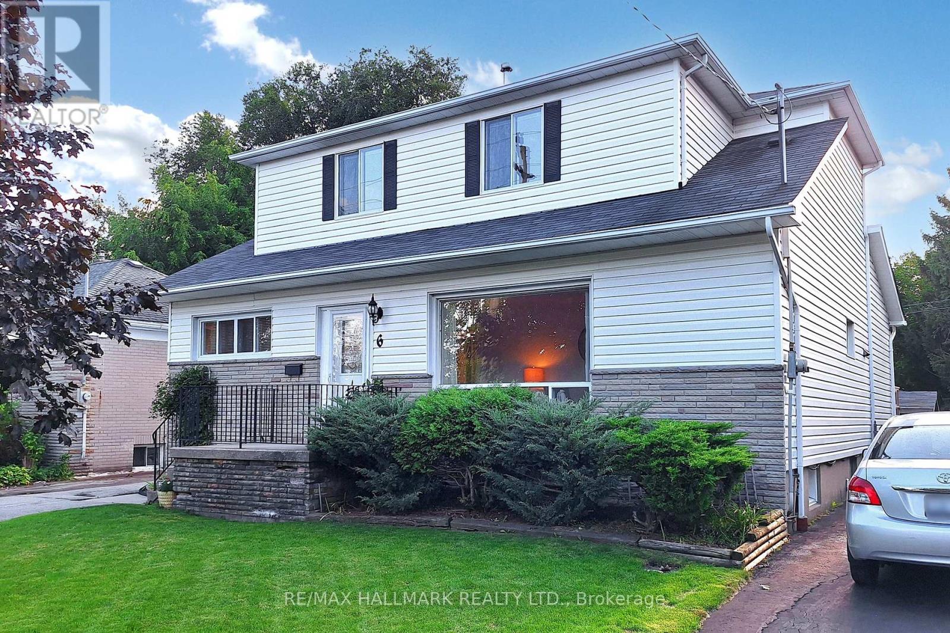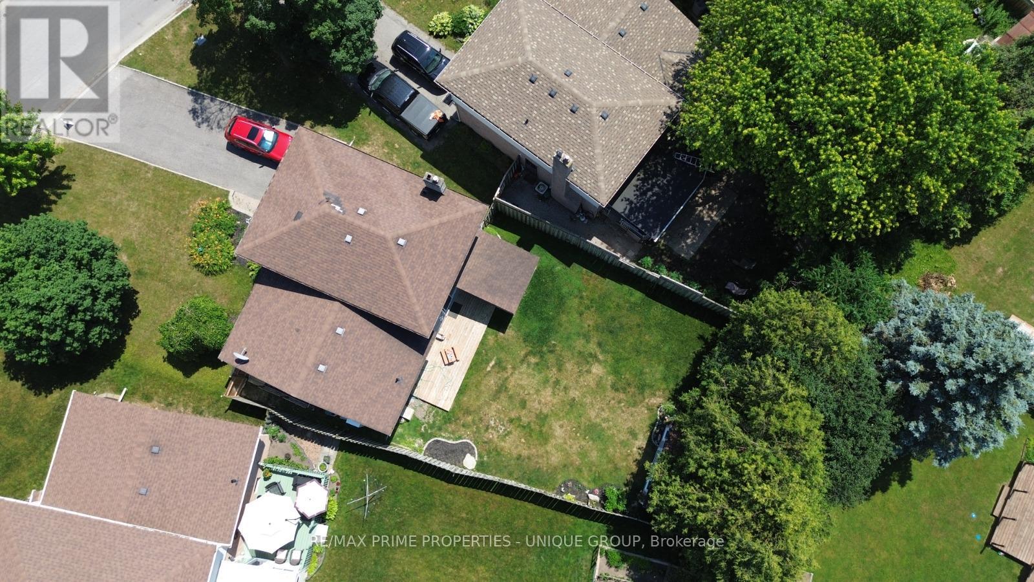139 Goodman Drive
Oshawa, Ontario
Live The Good Life On Fantastic Goodman Drive In The Highly Sought After McLaughlin Neighbourhood In Oshawa. Nicely Situated On A Quiet Street With Convenient Access To All That Oshawa Has To Offer. This Exceptionally Designed 3 Bedroom All Brick Bungalow Has Been Lovingly Maintained and Updated By It's Original Owners. Spacious Covered Front Porch Overlooking The Landscaped Front Yard Is Just Waiting For You To Enjoy Your Morning Coffee. Bright And Spotless Throughout With Over 3500 SqFt On Two Fully Finished Levels. Features A Large Open Concept Living Room With Cozy Gas Fireplace And Separate Dining Room Ideal For Entertaining, All With Hardwood Flooring Plus An Inviting Kitchen With Plenty Of Counterspace Adjoining the Sunlit Breakfast Area With A Sliding Door Walk Out To The Very Private Backyard Garden With Interlocking Patio. Updated Bathrooms on the Main Level. A Beautiful Oak Staircase Leads To The Lower Level With An Abundance Of Pot Lights & Laminate Flooring Throughout, That Stretches The Full Length Of The House. Offering A Spacious Bedroom With Double Closets, And A Large 4 Piece Washroom. Two Car Garage Featuring A Ramp To The House Entryway, Plus Space Available To Accommodate Two Cars In The Driveway. This Spacious Home Offers Easy and Carefree Living And Is Ready For A New Chapter. Make It Yours Today! Shows Very Well. (id:60365)
32 Samandria Avenue
Whitby, Ontario
Welcome to 32 Samandria Ave., a well-maintained home in a prime Whitby location, conveniently set right across from Willow Walk Public School. This property features 3 bedrooms, 4 bathrooms, a rec room in the basement, single-car garage with parking for two more on the driveway, and plenty of practical living space for a growing family.The bright sunroom offers extra space for relaxing or entertaining, while the fully fenced backyard provides a safe and private area for children and pets to play. With its great layout and family-oriented location, this home is ready to meet your everyday needs. (id:60365)
147 South Edgely Avenue
Toronto, Ontario
Welcome To This Exceptional Custom Built Home Nestled In The Coveted, Family-Friendly Community Of Birchcliffe-Cliffside. Thoughtfully Designed With Elegant Finishes And Modern Functionality, This 4 Bedroom Home Offers The Perfect Blend Of Comfort, Style, And Space. Step Inside To An Oversized Foyer With Built-In Storage And Bench Seating. Rich Oak Hardwood Floors Flow Throughout The Home, Complemented By Coffered Ceilings And Tons Of Pot Lights Throughout The Open Concept Main Living Space. The Heart Of The Home Is The Chef Inspired Kitchen With High-End Appliances, Including A 6-Burner Gas Stove, Ample Cabinetry, And Massive Centre Island With Seating For Six+. Walk-Out From The Kitchen To A Private Deck And A Tranquil, Fully Fenced Backyard Filled With Vibrant Gardens And Modern Wood Fencing - Perfect For Entertaining Or Relaxing Outdoors. A Dramatic Floating Staircase With Modern Glass Railings And A Large Skylight Leads To The Upper Level, Where You'll Find Four Spacious Bedrooms, Each With Custom Built-In Storage And Pot Lights. The Sun-Soaked Primary Suite Features Vaulted Ceilings, Extensive Built-In Storage, And A Luxurious 5-Piece Ensuite Bath. Convenient Second Level Laundry Room With Laundry Sink. The Finished Basement With A Separate Entrance Offers A Large Rec Room Complete With High Ceilings, Oversized Windows, A Full Washroom, & Additional Laundry Area, Plus A Stove And Fridge Already In Place - Providing Excellent Potential To Add A Future In-Law Suite Or Basement Apartment. Located Just Minutes From Bluffers Beach, The Beaches, Top-Rated Schools, Parks, Shops, And Transit Including Ttc, Subway, And Go Station - This Home Offers An Unmatched Combination Of Luxury, Location, And Lifestyle. Quick Commute To Downtown Toronto. (id:60365)
84 Blantyre Avenue
Toronto, Ontario
Elevate Your Everyday! Welcome To 84 Blantyre Ave A Beautifully Crafted Custom Home Set On An Impressive 30x200 Ft Lot With A Private Backyard Retreat In The Courcelette School District. Over 3,600 Sq.Ft Of Meticulously Designed Living Space, Including The Basement, With Luxury Finishes & A Bright Open Concept Layout. 3+1 Bedrooms & 5 Bathrooms, This Home And Outdoor Space Are A True Entertainers Dream And Curated For Modern Family Living. Soaring Ceiling Heights & Expansive Windows Fill This Home With Extraordinary Natural Light. The Main Floor Features A Professionally Designed, Fully Equipped Eat-In Kitchen Complete With A Sub-Zero Refrigerator & Wine Fridge, Wolf Range, Oversized Island, And A Built-In Wet Bar Ideal For Family Gatherings & Busy Weekday Mornings. The Kitchen Flows Seamlessly Into The Airy Family Room, Where Oversized Sliding Doors Frame Views Of The Lush And Ultra Private Backyard. This Backyard Oasis Is Nestled Under A Mature Tree Canopy & Has Professionally Designed Hardscape Throughout. Custom-Built Swimming Pool, Hot Tub, Bar & Oversized Covered Eating Area Elevate Your Outdoor Experience. The Backyard Studio Suite Is Fully Equipped With A 3-Piece Bath & Kitchen Rough-In Providing Remarkable Versatility For Guests, In-Laws, Or A Dedicated Home Office. Upstairs, The Bedrooms Are Generous Sizes With Built-In Closets Providing Ample Storage & A Separate Office Or Homework Space. The Primary Suite Is Exceptional With Soaring 14-ff Cathedral Ceilings, Stunning Ensuite, Oversized Walk-In Closet & A Private Walk-Out Upper Deck. The Lower Level Is A True Extension Of The Home, Offering A Cozy Yet Spacious Family/Media Room, An Additional Bedroom With Its Own Private Bath Ideal For Guests, Nanny Suite Or Growing Teens. Set Within The Coveted Courcelette School District & Surrounded By A Strong, Vibrant Community, 84 Blantyre Is More Than A Home Its A Lifestyle. A Place Where Families Grow, Neighbours Connect, All While Enjoying Elevated Living. (id:60365)
49 Furnival Road
Toronto, Ontario
Attention all buyers, downsizers, retirees, and first-time home buyers come see why Topham Park is the perfect location for your next home. You're not just buying a house; you're stepping into a home that offers style, warmth, and a community to match! Located in the highly sought-after Topham Park neighbourhood, 49 Furnival Road features 1+2 bedrooms, 2 bathrooms, and parking. Recently refreshed with new paint throughout and brand new carpet on the lower level, this home is move-in ready. The bright, open-plan living area with soaring 12-foot cathedral ceilings creates a light-filled space ideal for everyday living and entertaining. With extra-wide doorways and an open layout, the main floor is both spacious and accessible, offering ease of movement and comfort. Step outside to enjoy the backyard retreat and the inviting, tree-lined streets of this family-friendly community. With two generous bedrooms on the lower level, the flexible floor plan works beautifully for couples, small families, downsizers, or retirees seeking versatility, character, and functionality in one home. All this, just steps from parks, schools, transit, and local amenities. This home blends modern, open living with the charm and walkability of a warm, established neighbourhood. 49 Furnival Road truly offers style, space, and lifestyle in one exceptional East York location. (id:60365)
35 Roseheath Avenue
Toronto, Ontario
Want to fall in love at first sight? Well, it all begins on Roseheath. Imagine summer nights on the front porch in this family friendly neighbourhood. This gorgeous semi-detached house offers all of the space that your family desires. The open plan main floor with exposed brick walls welcomes you as you walk in.Generous breakfast bar in renovated kitchen is complete with a convenient walk-in pantry. Head upstairs to the light filled space (2 skylights). The primary bedroom is a complete refuge from your busy days and features a bonus extra bedroom - perfect for a nursery or office - you choose! The 2nd bedroom is also massive and offers so many choices for your family.Head downstairs to the extra bonus room - guest suite or office or yoga studio? It also has a new 4 piece bathroom, complete with walk-in shower.The backyard is so private, complete with huge shed. Private parking is possible, but street parking is plentiful as well. There are 2 electric car charging stations right in front of the house - no need for a permit.You will love living in this neighbourhood - walking distance to Monarch Park, the Danforth, Gerrard East AND the Beach. You are also steps away from Earl Haig Public School - perfect for morning drop-offs. (id:60365)
10 Oakdene Crescent
Toronto, Ontario
Welcome to 10 Oakdene Crescent, a beautifully renovated detached two-storey home nestled on a picturesque, tree-lined street in Torontos sought-after Danforth community. Located in the highly coveted Earl Beatty school district, this home offers the perfect blend of charm, modern convenience, and an unbeatable location. Thoughtfully updated from top to bottom with all renovations completed under permits, this residence is truly turnkey and ready to welcome its new owners with peace of mind. The open-concept main floor features hardwood floors, pot lights, a stylish dining area with custom built-in banquette and storage, and a spacious living room highlighted by a custom stone media wall with gas fireplace. The chefs kitchen boasts a large island, built-in stainless steel appliances, and a walkout to a private deck and landscaped backyard perfect for entertaining. Upstairs, the spacious primary retreat impresses with a spa-like 3-piece ensuite complete with a custom vanity, heated floors, and a walk-in closet accessible from both the bedroom and bathroom. Two additional bedrooms feature custom built-in closets, while the elegant 5-piece main bathroom also offers double sinks and heated floors. The finished lower level, with a separate entrance, includes a versatile rec room, additional bedroom, and 3-piece bath ideal for guests, in-laws. The backyard is a private oasis, designed for both relaxation and entertaining. Enjoy the large deck, beautifully crafted interlocking stonework, built-in bench seating, and a custom stone table ideal for gatherings. The newly constructed garage with soaring ceilings provides secure parking and direct access from the rear laneway. With its prime location being steps to shops, restaurants, transit, and parks, this home truly offers the best of city living in a family-friendly neighborhood. 10 Oakdene Cres. is more than a house its a lifestyle opportunity in one of Torontos most desirable neighbourhoods. (id:60365)
138 Ashdale Avenue
Toronto, Ontario
From the moment you arrive, this home feels special. Set on a quiet one-way street between Leslieville and The Beaches, 138 Ashdale offers the best of both worlds: tree-lined streets, vibrant shops, and parks all within walking distance. The charming curb appeal of this detached two-storey home speaks for itself. Set on a unique T-shaped lot (26 ft frontage, 115 ft deep, widening to 75 ft at the rear), this home enjoys a sense of space and privacy rarely available in the neighbourhood. Inside, hardwood floors flow through an open concept main level anchored by a stunning waterfall island, seamlessly connecting to the dining area with glass French doors that lead to a large two-tiered deck. A tiled mudroom with built-in bench and shelving keeps life organized, while the expansive backyard extends your living and entertaining space. Upstairs, the spacious primary retreat boasts several large windows allowing natural light to flood the space, and ample storage with custom closets. The spa-like bathroom is a true sanctuary, with a skylight flooding the space in natural light, double vanity, free-standing tub, and glass shower. The finished basement adds another living area, featuring a full 3-piece bath ideal for guests or family movie nights. An oversized detached 2 car garage with workshop anchors the property offering more than storage; its a space for every hobby, every project, every guest. From front porch swings to backyard dinners, every detail of this 3-bed, 3-bath home is designed for connection and comfort in one of Toronto's most sought-after neighbourhoods. (id:60365)
12 Donald Wilson Street
Whitby, Ontario
12 Donald Wilson St, a beautifully maintained 4 + 1 bedroom brick home in the highly sought-after Rolling Acres community. This exceptional residence offers the perfect blend of comfort, style and convenience, making it ideal for families and entertainers alike. Step into your private backyard oasis, featuring an in-ground pool, expansive deck and a charming Tiki hut perfect for summer gatherings or peaceful relaxation. Inside, the bright and spacious eat-in kitchen offers seamless indoor-outdoor living with direct access to the deck. The main level boasts gleaming hardwood floors, a cozy gas fireplace in the living room, and the convenience of a main- floor laundry room. Upstairs, you'll find four generously sized bedrooms, including a primary suite with a walk-in closet and a spa-like 5-piece en-suite. The fully finished basement provides more living space, featuring a second gas fireplace, a sleek 3-piece bath, a cold cellar, and a versatile fifth bedroom ideal for guests or a home office. Plus, with a basement rough-in for a kitchen, fantastic potential for a secondary suite or extra living space. Ideally located near top-rare schools (John Dryden Public School & Sinclair Secondary School), parks, shopping, and all essential amenities. (id:60365)
1903 - 1255 Bayly Street
Pickering, Ontario
Modern 1+1 Bed Condo with Parking & Locker. Welcome to San Francisco by the Bay, one of the area's newest and most sought-after condo developments! This beautifully upgraded 1 Bedroom + Den unit offers modern urban living just steps from Lake Ontario, the GO Station, and minutes to Downtown Toronto with easy access to Highway 401. Spacious Layout: Open-concept design with a versatile den perfect for a home office or guest space. Scenic Views: Walk out to a large private balcony overlooking a peaceful ravine enjoy breathtaking sunrises, wildlife, and partial views of Lake Ontario. Modern Kitchen: Sleek cabinetry, upgraded appliances, and extra storage for added convenience. In-Suite Laundry for ultimate ease. Includes 1 Parking Spot + 1 Locker. Resort-Style Amenities: Luxurious Outdoor Pool Hot Tub, Sauna Fire Pit, BBQ Stations & Outdoor Dining Fully Equipped Gym Stylish Party Room 24/7 Concierge & Security. Upgraded interior touches include mirrored bedroom closet doors. Don't miss your chance to own this stunning unit in a prime waterfront community perfect for first-time buyers, downsizers, or investors! (id:60365)
6 Gradwell Drive
Toronto, Ontario
A 4 bedroom/3 bath Home with Character, Comfort, and Outdoor Appeal. Located just 3 houses from the Bluffs, and across the street from the park, plus partial lake views from the second floor. Minutes to scenic walking trails, marina, beach and lakefront, this property offers the perfect balance of city convenience and natures beauty. This two-storey home is the perfect blend of space, charm, and a location that can't be beat! The over-sized living room features an unobstructed park view, a rare find that adds a peaceful touch to everyday living. Walk-out from the kitchen/family room to a backyard retreat with a private pool, hot tub, party sized deck and mature, beautiful gardens. Maintained by the same owner for 40 years, it presents a wonderful opportunity to add your personal touches. Whether you envision modernizing the spaces or embracing its current character, the possibilities are endless. (id:60365)
742 Greenbriar Drive
Oshawa, Ontario
Rare Opportunity , Premium Lot 65 x 141 Ft !! Welcome to this detached 5-level side split with 3+1 bedrooms and functional layout. Open-concept living/dining with large picture window and laminate flooring. Kitchen with stainless steel appliances overlooks family room with gas fireplace, powder room, and walk-out to a large fenced backyard with a recently built shed. Upstairs has primary bedroom with walk-in closet and 2-piece ensuite, plus two additional bedrooms and 4-piece bathroom. Finished basement with separate entrance offers recreation area, kitchen, bedroom, and 3-piece washroom. Recently purchased laundry appliances included. Long driveway fits up to 7 cars. Steps to Greenbriar Park, schools, transit, Costco, and Hwy 401. Located in Eastdale. (id:60365)

