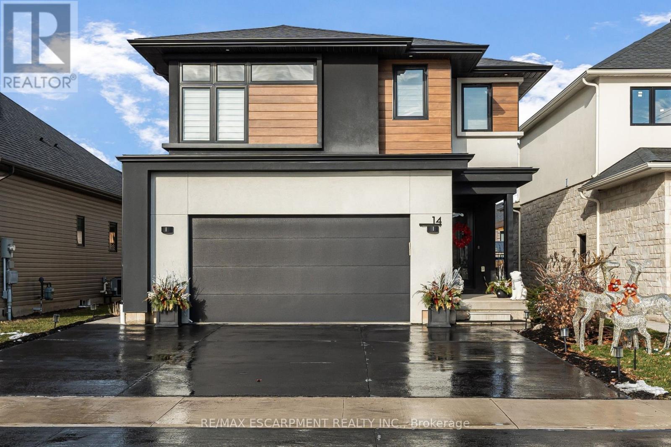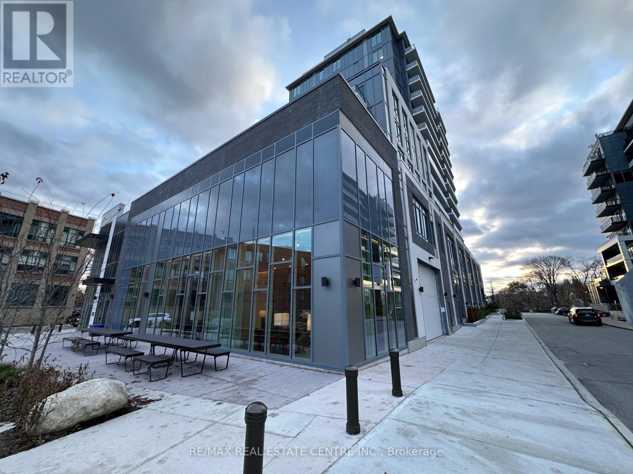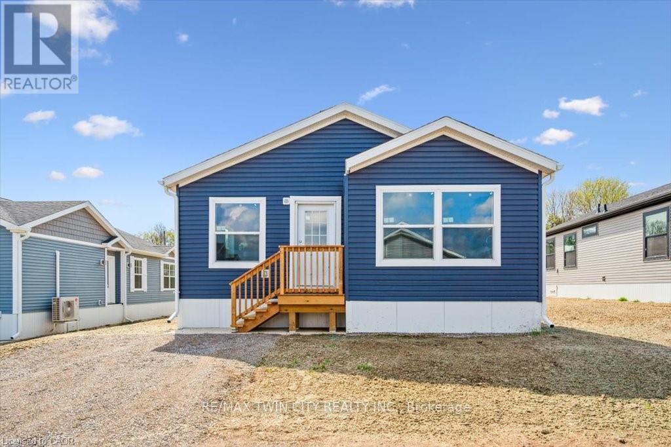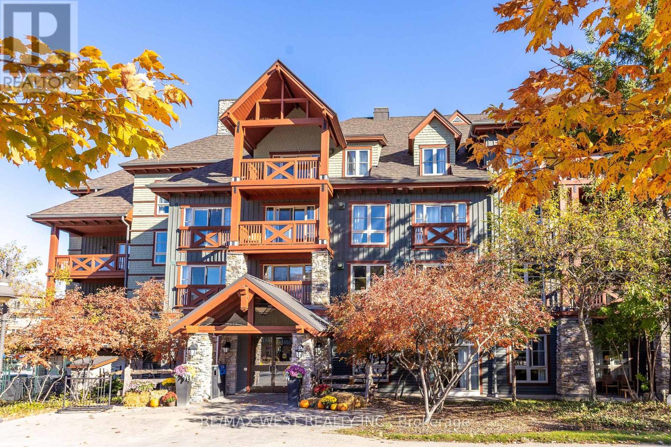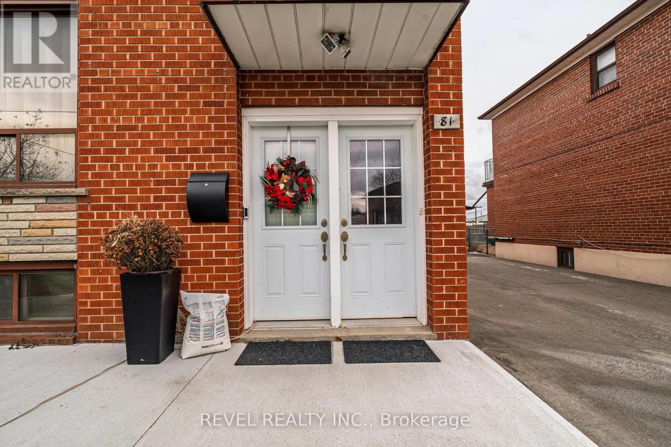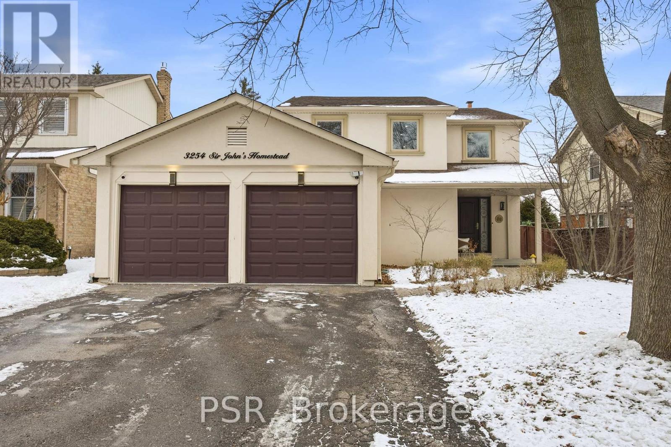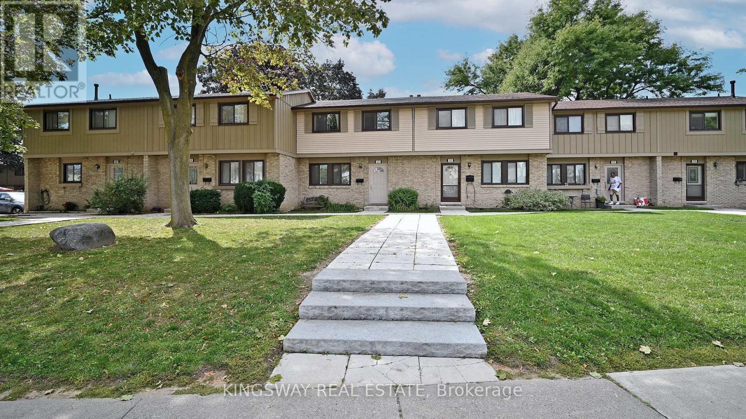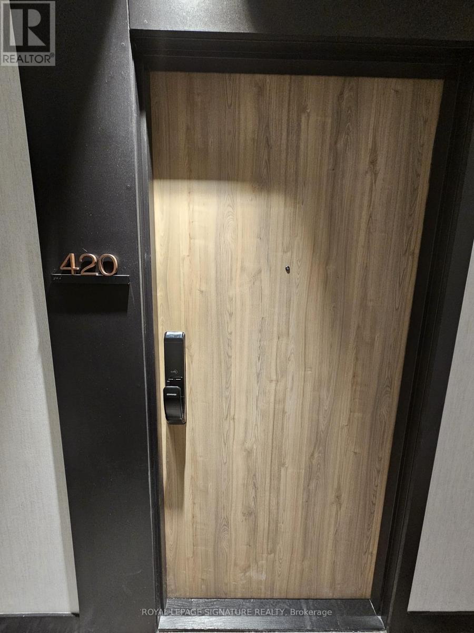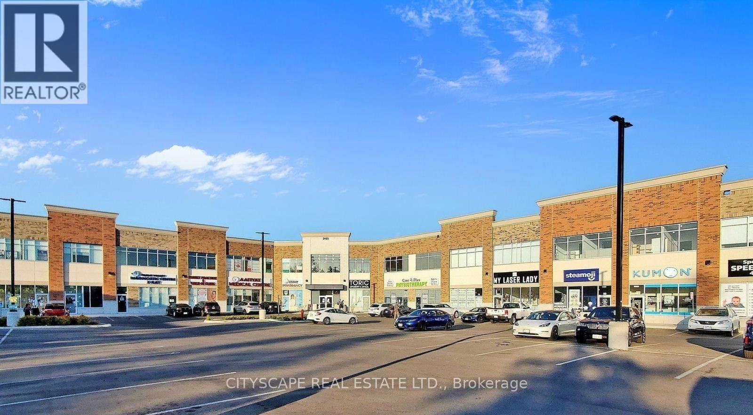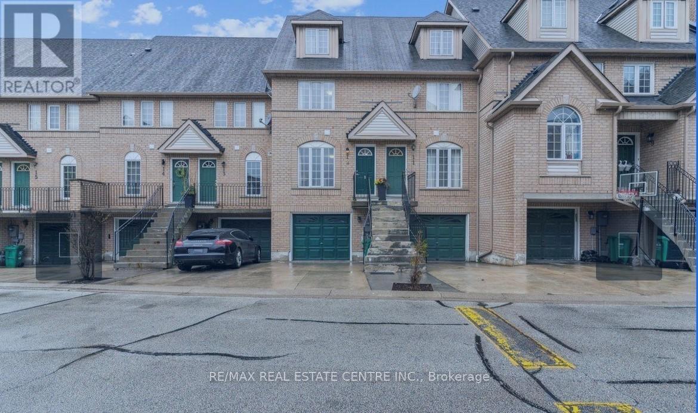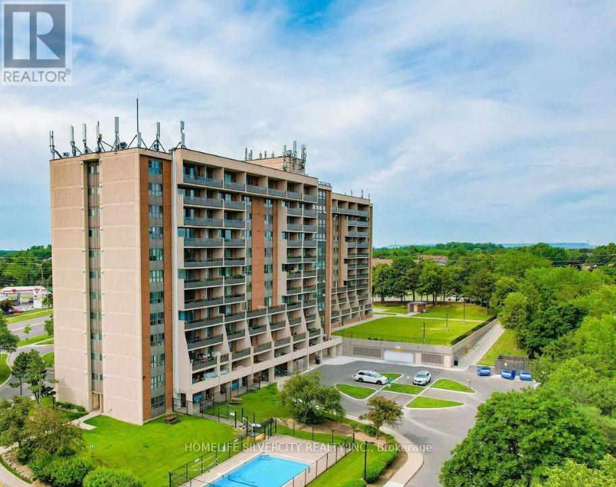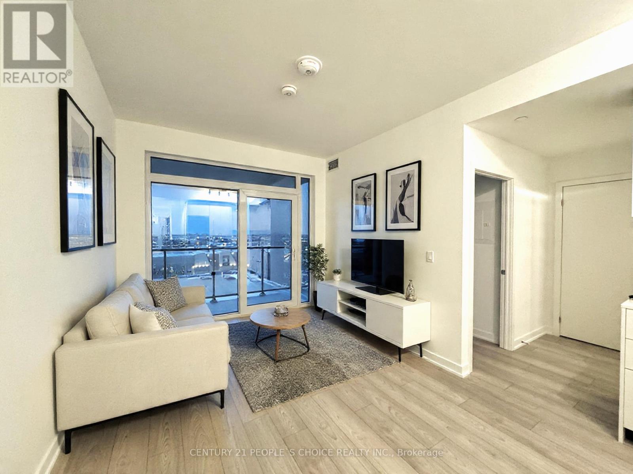14 Willowbrook Drive
Welland, Ontario
Experience refined elegance and modern comfort in this luxurious two-storey masterpiece. Built in 2019, this impeccably designed home offers 3+1 bedrooms, 3.5 bathrooms, and a fully finished basement - crafted with high end finishes and attention to detail throughout. Step inside to find engineered hardwood flooring throughout, a gourmet kitchen with sleek quartz countertops, premium stainless steel appliances, a walk-in pantry, and a large island - an entertainer's dream. Retreat upstairs to your private primary bedroom, featuring its own spa room with a soaker tub, three closets, and a beautiful ensuite with double vanities. Also upstairs are two additional bedrooms, a laundry area, a beautiful 4-piece bathroom, and a spacious loft - ideal for a workout area, reading nook, or home office space. Outside, enjoy a triple-wide concrete driveway with parking for six vehicles, plus your own backyard oasis complete with a hot tub and covered patio area. All major systems (furnace, A/C, shingles, etc.) are just six years new, allowing peace of mind for many years to come. Located a stone's throw to a large greenspace with a playground and a short drive to all amenities. This exceptional property blends sophistication, comfort, and lifestyle all in one remarkable package. (id:60365)
1403 - 93 Arthur Street S
Guelph, Ontario
Modern 1 Bedroom Condo In Anthem At The Metalworks, Downtown Guelph. Approx. 537 Sq.Ft. + Balcony. Highest Floor Unit. Includes 1 Parking Permit & 1 Locker. Functional Open Concept Layout. Stainless Steel Smart Kitchen Appliances And In Suite Laundry - Appliances Can Be Controlled Remotely! High Tech Building With Keyless Entry To Parking Garage, Lobby, & All Amenities With Automatic Keyless Unit Door. Beautiful Location Next To The River, Offering A Quiet, Oasis-Like Setting While Being Steps To Historic Downtown Guelph. Building Amenities Include Fitness Centre, Co-Work Space, Party Room, Guest Suite And Outdoor Terraces. Close To Transit, GO Station And University of Guelph. (id:60365)
Lot N - 1085 Concession 10 Road W
Hamilton, Ontario
This lovely brand new bungalow built by Fairmont Homes, known as the Freelton Model features 3 beds, 2 baths and over 1300sqft of living space. Situated in the year round land lease community, Rocky Ridge Estates which is conveniently located just off Highway 6 on a quiet side road. Enjoy an easy going lifestyle in this tranquil rural setting while still easily accessing major commuting routes and major centers. Just 8 minutes south of the 401. Enjoy the open concept floor plan which features vinyl flooring throughout, large living and dining area with large windows, a primary 4pc ensuite and separate laundry room. This is the perfect investment for the downsizers or first time home buyers to get into the market at an affordable price! Location may be listed in Freelton. Taxes not yet assessed. Images are of the Model home. Renderings and floor plans are artist concepts only and derived from builder plans. (id:60365)
232 - 152 Jozo Weider Boulevard
Blue Mountains, Ontario
CORNER SUITE SLOPE-SIDE! Rarely offered corner suite right at the base of the Silver Bullet Chair Lift, this fully furnished 2-bedroom, 2-bathroom in the popular low-rise Weider Lodge offers over 1,000 sq. ft. of bright, open-concept living with spectacular views of the ski hill, pool, and Village. The oversized deck is a true highlight, offering beautiful views of the Weider Lodge pool and Village pond, with partial tree coverage that provides natural privacy while still providing a resort atmosphere.The spacious layout features a full kitchen, two generous bedrooms, and two full bathrooms, making it perfect for family getaways & generating income. The suite participates in the Blue Mountain Village Rental Program, generating strong, consistent returns (grossing over $70,000 annually) while still allowing generous owner use (10 days per month).Enjoy full access to resort-style amenities, including an outdoor seasonal pool, year-round hot tub, fitness centre, sauna, owner ski locker, underground parking, and 24-hour front desk service. Condo fees include all utilities. HST may be applicable (can be deferred with an HST number). A 2% + HST Blue Mountain Village Association entry fee applies on closing, with an annual BMVA fee of $1.08 + HST per sq. ft. (id:60365)
Basement - 81 Dombey Road N
Toronto, Ontario
Fully Renovated One Bedroom Basement, Living Room Can Be Used As 2nd Bedroom. Great Central Location, New Hospital On Wilson, 5 Minutes To Ttc, Close To York University, Steps To Calico Public School, Short Walk To St Martha's School, Near To No Frills, Walmart, Lcbo & York Plaza. All Utilities Included, 1 Parking Space. (id:60365)
3254 Sir Johns Homestead
Mississauga, Ontario
Fully Renovated Home In A Quiet, Family-Friendly Neighbourhood. Bright Interior With Oversized Windows And Natural Light Throughout The Day. Situated On A Large, Sun-Filled Lot With Plenty Of Space For Gardening, Entertaining And Outdoor Living. Functional Main Floor Layout Offering A Great Balance Of Open-Concept Flow With Separate, Defined Rooms. Spacious Kitchen With New Stainless Steel Appliances. 4 Bedrooms Upstairs And 2 Full Bathrooms Including A Primary Suite With Beautiful Ensuite And Excellent Closet Space. Finished Basement With Guest Suite, Full Bathroom And Large Rec Room, Ideal For Extended Family, Home Office Or Additional Living Space. Close To Top-Rated Schools, Parks, Trails And Shopping. (id:60365)
111 - 105 Hansen Road N
Brampton, Ontario
Bright + Functional Townhome in Prime Brampton perfect for First time Home Buyers, investors or downsizers! This 3+1 bed, 2-bath home offers over 1,200 sq. ft. of stylish living plus a versatile basement thats partially finished with a 4th bedroom + bath (everything else is complete you just need to lay down the flooring). Laminate flooring throughout, the primary features double-door entry, oversized windows + king-size comfort, while two more bedrooms easily fit queens. Enjoy an eat-in kitchen with walkout to your private fenced yard. Community perks include an outdoor pool, visitor parking + worry-free living with maintenance covering internet, cable, water, roof, windows, snow + lawn care. All just minutes to Hwy 410, Bramalea City Centre, schools, transit + more. A rare find in a well-managed complex! whether you're looking to renovate or invest in your next project, this property is a rare opportunity not to be missed. BEING SOLD AS IS CONDITION- book your showing today and bring your vision to life. (id:60365)
420 - 1 Fairview Road E
Mississauga, Ontario
Welcome to modern urban living in this brand-new, never-lived-in 2-bedroom, 2-bathsuite offering approx. 709 sq. ft. of bright, thoughtfully designed space. The desirable south-west exposure fills the home with natural light, complemented by 9 ft ceilings and two full-sized bathrooms for everyday comfort and privacy. Enjoy unmatched convenience with the Hurontario LRT just steps away and Cooksville GO Station within walking distance. Easy access to Hwy 403 & 401 makes commuting seamless, while Square One, Celebration Square, parks, cafes, and dining are all minutes from your door. Residents enjoy over 20,000 sq. ft. of premium amenities, including a hotel-inspired lobby, 24-hour concierge, fitness and yoga studios, outdoor pool, expansive terrace with BBQs, co-working lounges, guest suites, games room, kids' playroom, pet spa, maker studio, demo kitchen, and private dining areas. A perfect blend of lifestyle, location, and luxury in the heart of Mississauga. (id:60365)
224 - 3465 Platinum Drive
Mississauga, Ontario
Thrive in the center of the action. Located on the second floor of the bustling Ridgeway Plaza, this modern furnished office is ideal for businesses looking to capitalize on high visibility and unmatched local energy. With over 100 eateries just steps away, your team will enjoy a lively atmosphere perfect for both productivity and after-hours networking. Commuting is effortless thanks to nearby major highways and plentiful parking. Secure a spot in one of Mississauga's most sought-after hubs and give your business the professional edge it deserves. (id:60365)
12 - 80 Strathaven Drive
Mississauga, Ontario
Gorgeous 3 Bedroom Bright and Spacious Townhome in Mississauga's Most Prestigious Neighborhood, Close to Hwy 401 and 403, Square One and Heartland Town Centre, Catholic, Public and Secondary Schools, Very Low Potl Fee of Apprx $195 Which Covers Garbage Pick up, Snow Removal and Landscaping. Main Floor Has Living, Kitchen, Powder Room and Walkout to Patio, With Backyard, 2nd Floor Has 2 Bedrooms With Jack and Jill Washroom, and 3rd Floor has Master Bed Which is Big and Spacious, Dont Forget the Master Ensuite. One Garage and One Driveway Park and Hot Water Tank Rental. (id:60365)
404 - 2929 Aquitaine Avenue
Mississauga, Ontario
Welcome to this S.T.U.N.N.I.N.G, beautifully updated 2 Bedrooms plus 3rd Large Den Condo in the heart of Mississauga's prestigious Meadowvale community. This lovely condo is a perfect blend of modern updates, amenities and prime location. The bright, open concept living/dining area is perfect for relaxing or entertaining. This totally carpet-free condo with laminated floors serves as a serene retreat after a hard day's work. The primary bedroom offers a private ensuite and a generous closet, the second bedroom is equally spacious, while the large den complements as a 3rd bedroom, home office or personal gym. Situated just steps away from the Meadowvale Town Centre, residents have easy access to a variety of dining, shopping and entertainment choices. Commuters will appreciate the proximity to the public transit and major highways including the Meadowale GO Station and the scenic Lake Aquitaine park. A must see! (id:60365)
716 - 1007 The Queensway
Toronto, Ontario
Bright, south-facing, 1-bedroom condo with an unobstructed view and a practical layout. Features a rear L-shaped kitchen with modern appliances, a spacious bedroom, and a well-sized bathroom. Floor-to-ceiling windows bring in great natural light, and the private balcony adds extra space to unwind. Includes parking and a locker. Enjoy quality building amenities and a prime location close to transit, shopping, dining, Sherway Gardens, Costco, and easy access to the Gardiner and QEW/427 and airport. A comfortable and convenient place to call home living is virtually staged. (id:60365)

