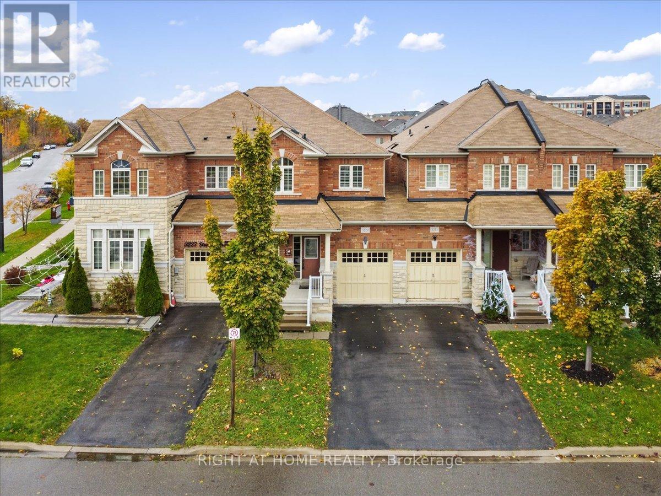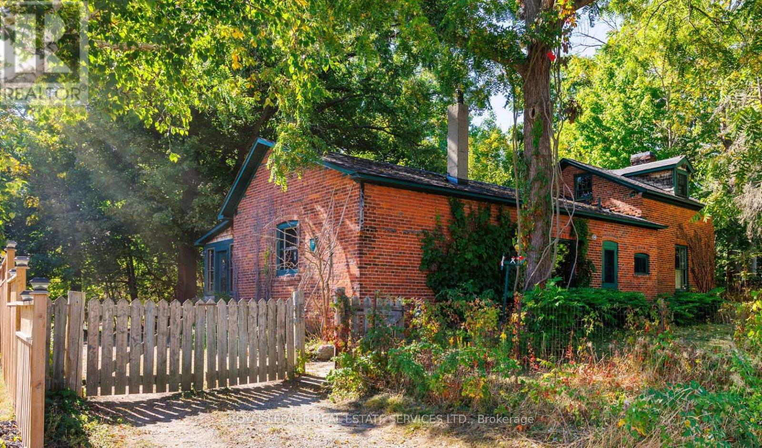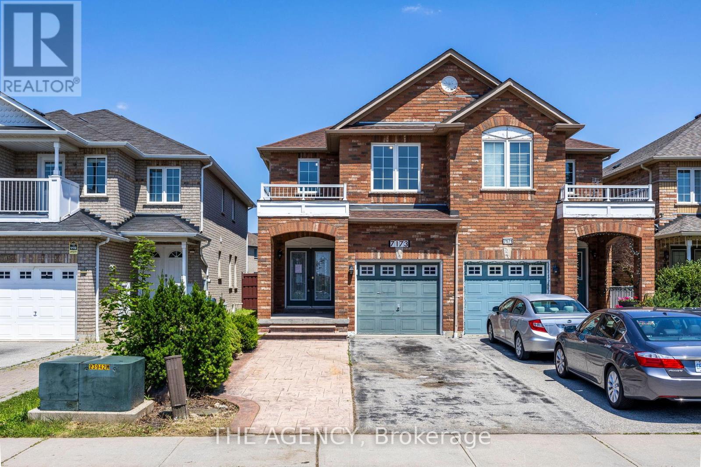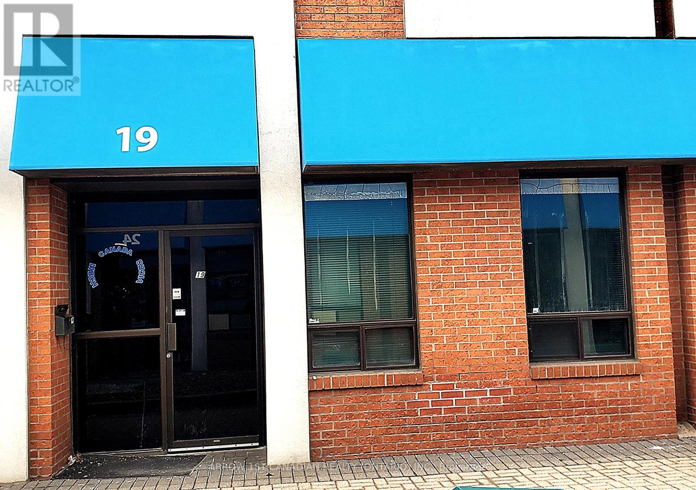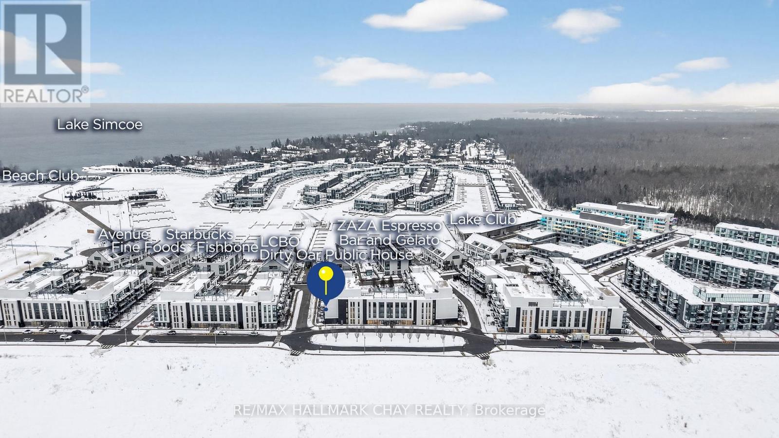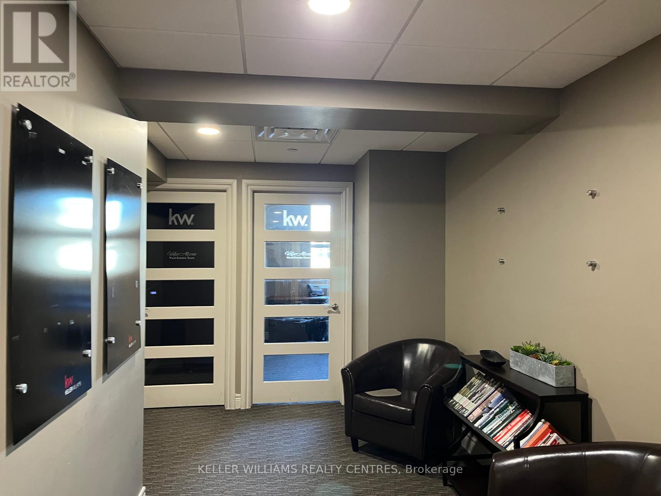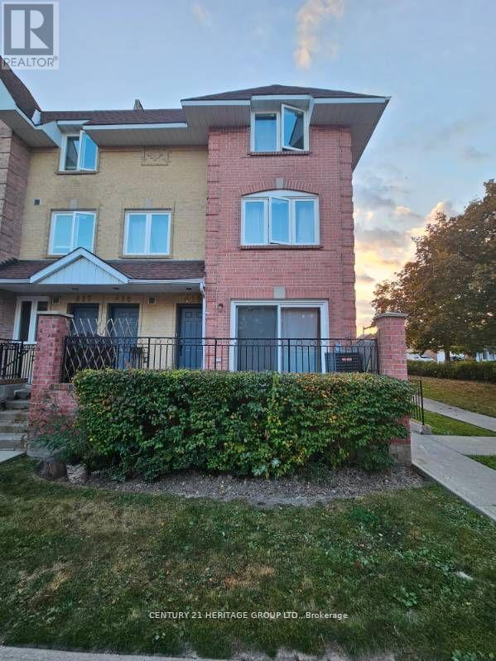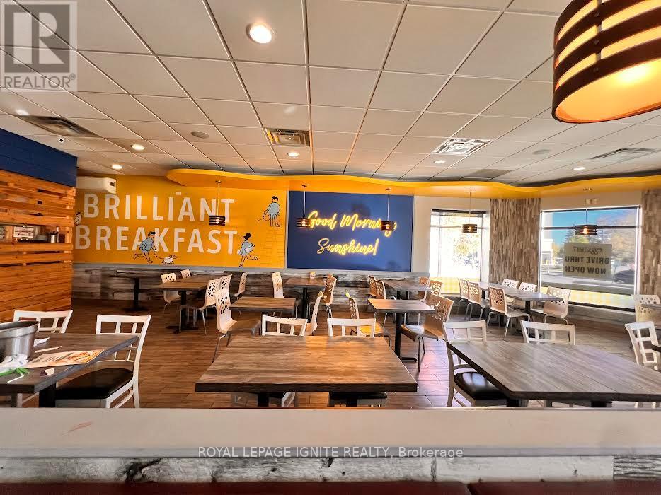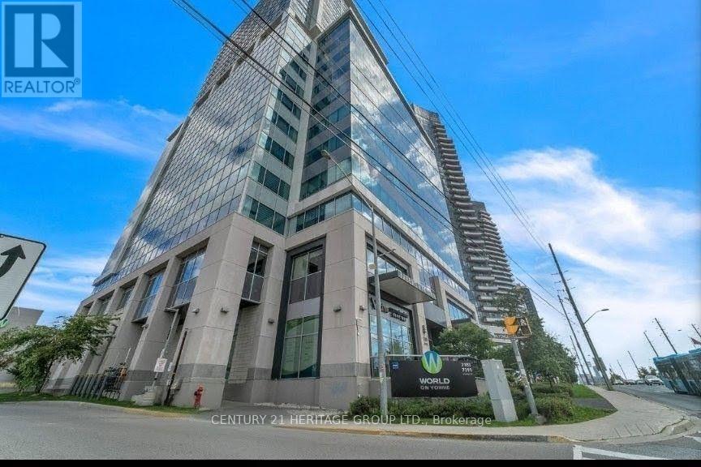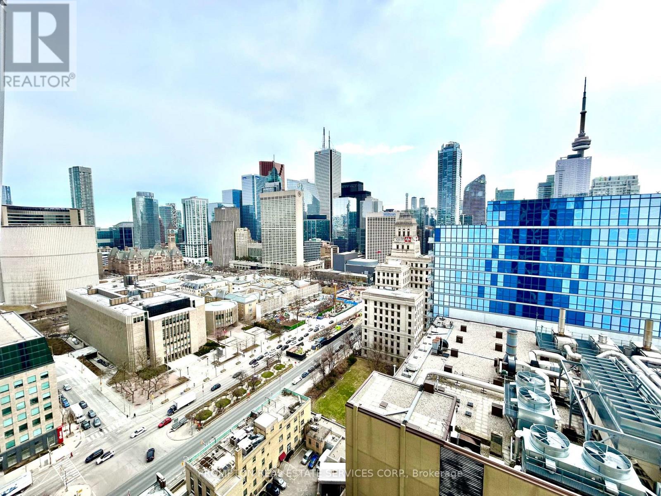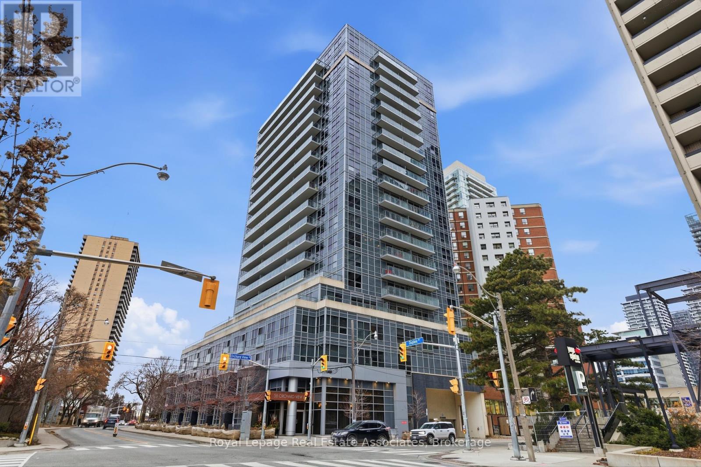2316 - 88 Park Lawn Road
Toronto, Ontario
Welcome to The Collins, where Luxury Meets Lifestyle! This stunning 2-bedroom + den, 2-bathroom corner suite boasts 971 sq. ft. of well-designed living space, including a rare 237 sq. ft. wraparound terrace ideal for outdoor dining, entertaining, or simply unwinding in the fresh air. Inside, the open-concept layout is bathed in natural light, with a spacious living and dining area (24' x 13'4") that flows seamlessly into a modern kitchen featuring a full-size island with breakfast bar seating, sleek cabinetry, and premium finishes. The split-bedroom floor plan ensures added privacy and comfort for both residents and guests. The primary bedroom offers a serene retreat with a walk-in closet and a spa-like 4-piece ensuite. The second bedroom is bright and generously sized, complete with large windows and a full closet. A versatile den provides the perfect space for a home office, reading nook, or creative studio. Elegant, functional, and filled with natural this exceptional suite at The Collins is the perfect place to call home. **Please note that the photos are virtually staged (id:60365)
3229 Stoney Crescent N
Mississauga, Ontario
* Absolutely Spotless * Quiet Cresent location across from Charming Park * No Maintainance Fees * W/O from garage to back garden * Model is like a semi * 2070 sq.ft. * Many high grade finishes including Solid Maple Kitchen and Bathroom Cabinets, Ceramic Backsplash, Quartz Counters and Centre island *Large bathrooms with soaker Tub and separate Spacious shower in Master * Curved Solid Oak Staircase, Cornice Mouldings, California Shutters Throughout, Upgraded Light Fixtures, Stainless Steel Appliances * Two large Linen Closets * Nine ft. ceilings* Large Private Fenced back garden with Trees * Nice view of Park from Covered front Porch * Spacious front entrance and hall * Schools , Transportation, Recreation Centre and Shopping [ Erin Mills Towne Centre ]* all close by * Quaint Town of Streetsville and Credit River just down the Road. Great Family Friendly area * (id:60365)
1506 Estes Crescent
Mississauga, Ontario
Every path, room, and view at 1506 Estes Crescent tells a story-this is a property unlike any other. Built in the 1860s, it's one of the few remaining examples of 19th-century rural architecture in the city. The red-brick exterior, arched windows, and warm wood interiors blend history with quiet retreat. Set on three-quarters of an acre surrounded by towering trees, it offers rare privacy and a cottage-like calm within the city. Whether restored, modernized, or simply cherished as is, this home is a true sanctuary that bridges past and present. Step inside and you'll feel it-something truly special. Be sure to watch the video tour.. Please do Not Walk the Property Without An Appointment (id:60365)
7173 Village Walk
Mississauga, Ontario
Welcome to your new home in the highly sought-after Meadowvale Village! This delightful semi- detached house features 3+1 bedrooms, 4 bathrooms, and a fully finished basement with a separate entrance-ideal for an in-law suite or rental opportunity. Gather around the warm and inviting fireplace, making family gatherings unforgettable. Located in a prime area, you're close to top schools, Heartland Shopping Center, convenient transit options, and major highways (401/407/410). This home is perfectly positioned for both convenience and a vibrant lifestyle. New furnace updated Dec/2025. Don't miss this incredible opportunity and come see why this home is perfect for you! (id:60365)
19 - 6033 Shawson Drive
Mississauga, Ontario
Dixie /401 area. Office warehouse space improved with 2 offices, reception and warehouse/storage/work area ......10'X12' Drive in Door. Ample Parking. Attractive Complex. No automotive, No Animal Shelter Uses Permitted. Rent quoted is Net , TMI $650/mo.Extra. Tenant pays Heat & Hydro. (id:60365)
C315 - 301 Sea Ray Avenue
Innisfil, Ontario
Welcome To Friday Harbour! A Year-Round Resort Style, Maintenance Free Living With Top Class Amenities For All To Enjoy! Spacious 2 Bedroom, 2 Bathroom, 735 SqFt Quiet Corner Unit With Views Of The Boardwalk From Your Balcony! Welcoming Foyer Leads To Open Concept Layout With Premium Upgrades Completed Throughout. Spacious Kitchen Features Stainless Steel Appliances, Quartz Counters, Modern Backsplash, & Centre Island Overlooking The Living Room. Living Room Has Walk-Out To Large Balcony & Is Perfect For Hosting! Primary Bedroom With Floor To Ceiling Windows, Built-In Shelving, Large Closet, & 4 Piece Ensuite. Plus Secondary Bedroom With Huge Windows & Large Closet! Additional 3 Piece Bathroom With Glass Shower. Convenient In-Suite Laundry. 1 Underground Parking Space & 1 Storage Locker Included. Resort Style Amenities Include: Outdoor Pool, Gym, Private Dining & Party Rooms, Golf Course, Nature Trails With Over 200 Acres To Explore, & Marina! Plus Owners Private Lake Club With Beach Access, Tennis & Basketball Courts. Everything You Need Is Right At Your Finger Tips With Restaurants, Grocery Store, Starbucks, LCBO, Activities, Hair Salon, Night Club, & Clothing Boutique Right Along The Board Walk! The Perfect Spot To Live Year Round Or A Great Vacation Spot During The Summer With Access To Lake Simcoe! Monthly Maintenance Fee Includes Common Elements, Building Insurance / Maintenance, Landscaping & Snow Removal. Additional Fees Include: Lake Club Fee $199.09 + HST Per Month, Annual Resort Fee $1,352.40, Buyer Acknowledges 2% Resort Entry Fee When Buying. You'll Never Want To Leave! (id:60365)
27-2a - 16945 Leslie Street
Newmarket, Ontario
Excellent opportunity to lease second floor professional office space in a fantastic location. Close to Hwy 404 and Transit! 1600 square feet consisting of 5 furnished offices, Boardroom small seating area and 2 washrooms. (id:60365)
419 - 75 Weldrick Road E
Richmond Hill, Ontario
Renovated And Bright Stacked Studio Condo Townhouse Featuring A Private Corner Layout. This Beautifully Updated Unit Offers A Modern Kitchen With Quartz Countertops, Laminate Flooring, And An Abundance Of Natural Light Throughout. The Living Room Includes Sliding Doors That Open To Your Own Spacious Terrace, Perfect For Relaxing Or Entertaining. Ideally Located Just Steps To Yonge Street, Transit, Shopping, Dining, And More. One Underground Parking Spot Included. (id:60365)
1060 Innisfil Beach Rd. Road S
Innisfil, Ontario
An exceptional opportunity to own a well-established with RIVE-THRU additional facility Restaurant located in the rapidly growing Alcona commercial District. This stand-alone, modern commercial building ,featuring an impressive interior design that offers both comfort and contemporary appeal. This fully established business is currently running as a EGGMART franchise , but this can convert many different form of food business if the new owner wish. (id:60365)
210 - 7191 Yonge Street
Markham, Ontario
Turn-Key Pain Clinic for Sale - Profitable, Fully Operational, and Patient-Trusted Step into a high-performing, turn-key pain clinic with a strong reputation and a large, active base of loyal patients. This well-established clinic is fully equipped, beautifully maintained, and designed for seamless operation from day one-ideal for medical professionals, investors, or groups looking to expand their portfolio in a rapidly growing sector. Built on years of trust, quality care, and exceptional patient outcomes, the clinic offers both stability and immediate revenue. Every system is already in place, allowing a smooth transition with zero down time. Key Selling Features:1. Turn-key business - fully furnished, fully staffed, and fully operational 2. Strong, active client base with consistent recurring appointments 3. Excellent reputation for effective, evidence-based pain management 4. Beautiful, modern treatment rooms and updated medical equipment 5. Efficient front-office systems and streamlined workflows 6. Ideal location with high visibility and easy patient access 7. Immediate income with significant growth potential This is a rare opportunity to acquire a thriving pain clinic that delivers both financial strength and genuine community impact. Whether you're expanding your current practice or entering the medical services market, this clinic offers the perfect combination of reliability, scalability, and long-term value. Serious inquiries only. Step into success and continue the legacy of quality care. (id:60365)
2315 - 230 Simcoe Street
Toronto, Ontario
Brand New Artist Alley South Facing Unit Overlooking Finance District Core. Minutes to St. Patrick Subway Station, Eaton Center, University of Toronto, Toronto Metropolitan University and hospitals. OCAD cross the street. Very practical layout, open concept kitchen with European branded integrated appliances. (id:60365)
1606 - 58 Orchard View Boulevard
Toronto, Ontario
*Fully Furnished 1 + Media Suite* At Neon Condos, Situated On A Quiet Street Just One Block North Of Yonge & Eglinton. Built By Pemberton Group, High Quality Detail & Finishes In The Suite & Throughout The Building From The Lobby To The Amenities. Boutique Style Building With Only 20 Floors. Tastefully Appointed With Comfortable Furnishings, Perfect For An Executive Relocation. All You Need To Do Is Unpack Your Bags & Move In. Excellent Layout With Spacious Rooms, Beautiful Kitchen With Full Size Appliances & Centre Island, Large Bathroom, Upgraded Laminate Flooring Throughout, Ensuite Front Loading Washer & Dryer. Large Balcony For Outdoor Enjoyment. No Carpet! Rent Includes Internet, All Existing Furniture, TV, Housewares, One Underground Parking Spot. Tenant To Pay For Heat/Hydro/Water Utilities (id:60365)


